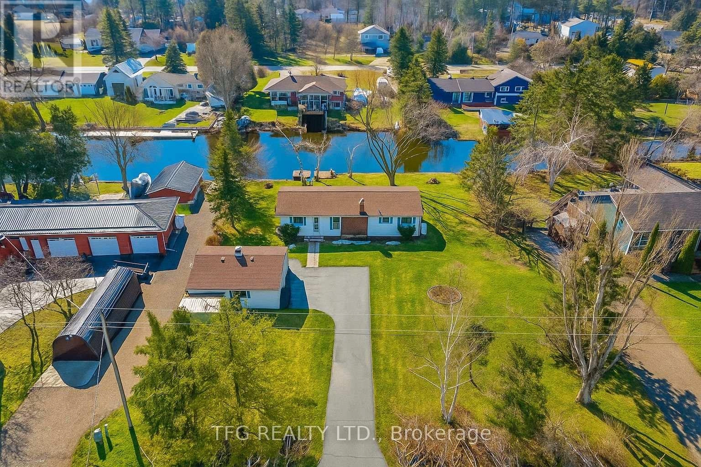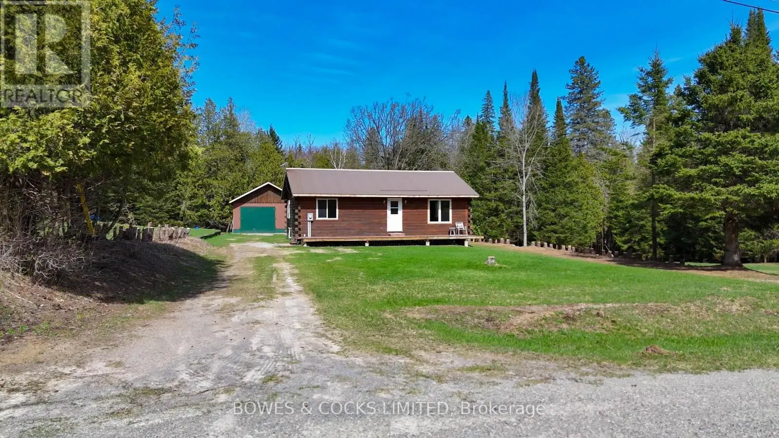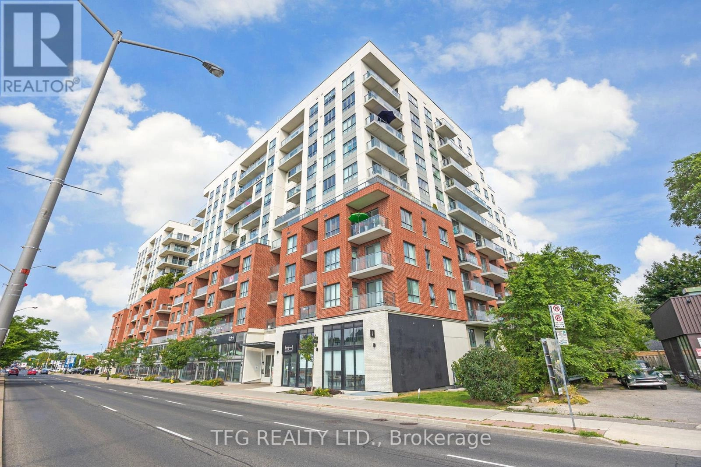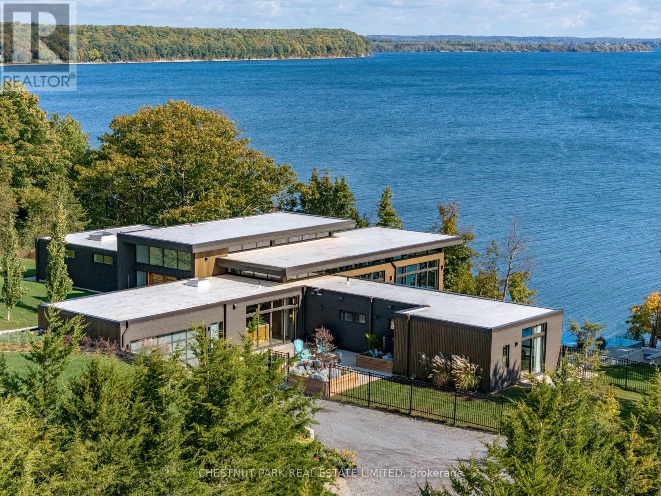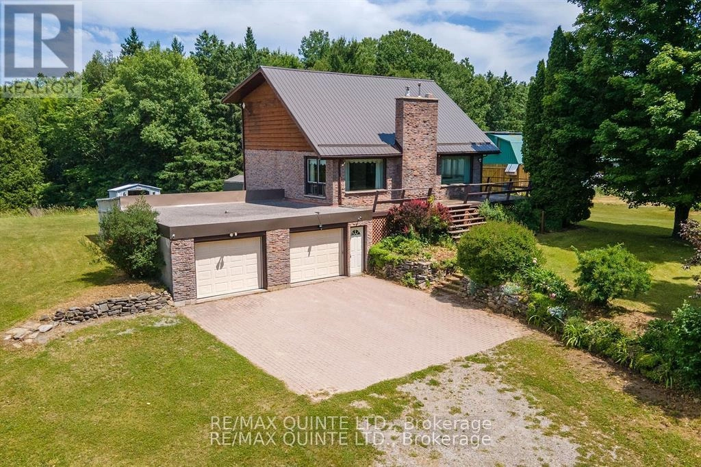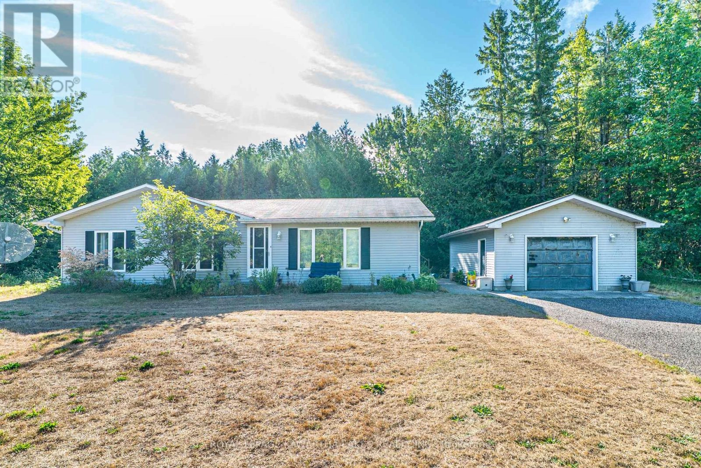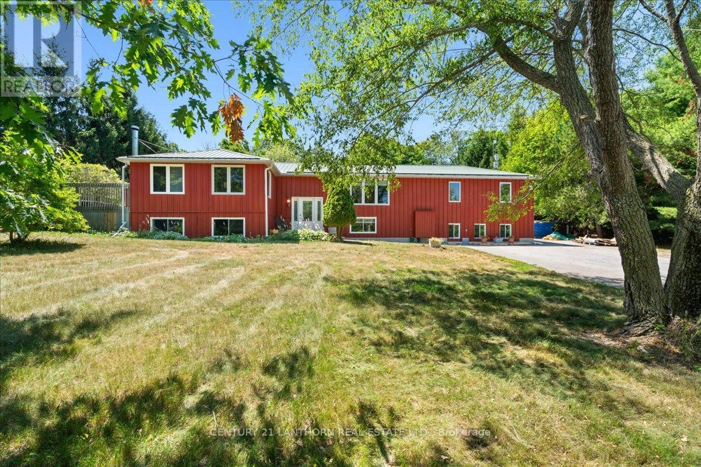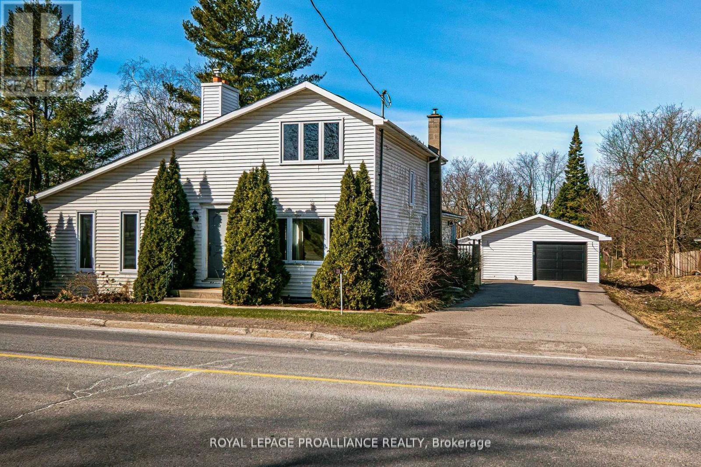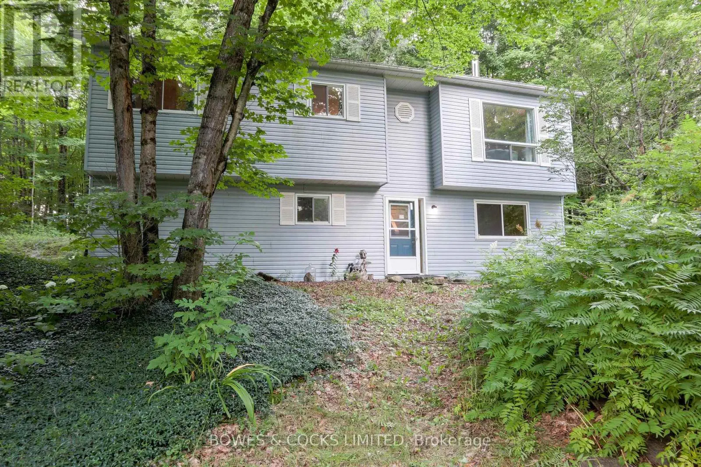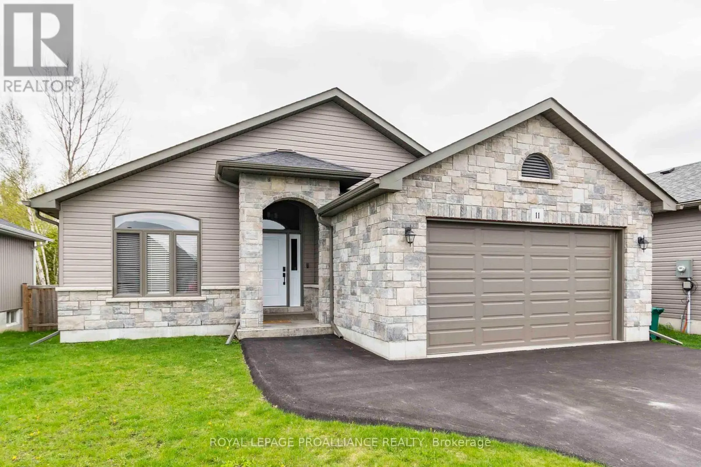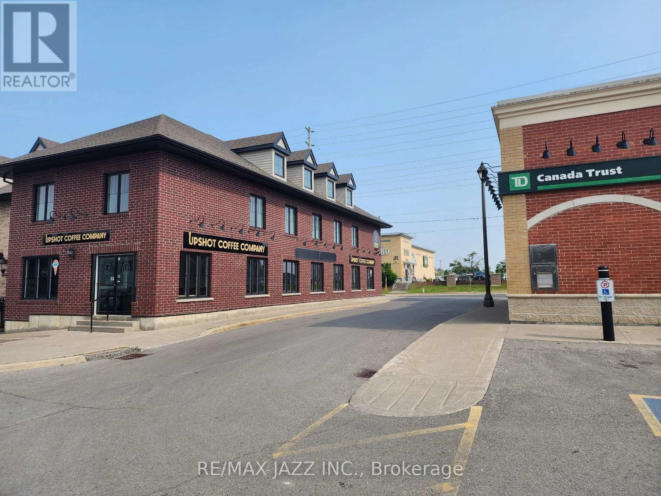12 North Bayou Road
Kawartha Lakes, Ontario
Looking to enjoy a slower-paced life in a quiet waterfront community? This charming home on a quiet cul-de-sac, enjoyed by the current owner for 35 years, boasts 100 feet of peaceful canal waterfront with direct access to Sturgeon Lake. Open concept floor plan with cathedral ceilings offers a bright open kitchen with breakfast bar, living/dining space with cozy propane fireplace, hardwood flooring and walk-out to a large (8'x20') screened in 2-season sunroom. Two good-sized bedrooms plus a den/office space that could be converted to a 3rd bedroom. The layout and square footage would allow for adaptation to suit your family's needs. Enjoy time outside on the the deck, sizeable yard, or on the dock enjoying the gentle flow of the water. Those that love boating and fishing have quick access to Sturgeon Lake but get to enjoy a far less windy, much quieter lifestyle near the end of the canal where a boat lift isn't needed. The detached 2-car garage offers ample space for parking and storage. Recent updates: Stove, Washer, Dryer - 2023. Roof 2017. Over 1/3 of an acre (100'x150') just minutes from Bobcaygeon and Fenelon Falls, and Sturgeon Point Golf Club with snowmobile trails nearby. Whether you are looking for a weekend getaway or year-round life on the water this is property has so much to offer! (id:59743)
Tfg Realty Ltd.
146 Rusaw Road
North Kawartha, Ontario
Welcome to 146 Rusaw Road, a delightful 2-bedroom log home nestled on a generous 1.88-acre lot, where comfort meets convenience in the heart of cottage country. Inside, you'll find an open-concept kitchen and living room that's perfect for both everyday living and entertaining. The kitchen features brand-new appliances and a large island with a built-in sink, ideal for gathering with family and friends. Sunlight streams through the updated windows, enhancing the warm, inviting atmosphere throughout the home. The fully updated bathroom offers a luxurious soaker tub with views of the yard, providing the perfect way to unwind at the end of the day. A full walk-out basement adds versatile space for storage, hobbies, or future development. Outside, the detached garage with hydro and extra storage off the back is a dream setup for any handy person or outdoor enthusiast. Relax on the front deck, enjoy the open lawn, or dive into a project in the garage this property truly has something for everyone. Plus, its just minutes from year-round trails, Chandos Beach and boat launch, and the Border Town Caf famous for some of the best home-cooked meals around. Whether you're seeking a peaceful retreat or a place to play and explore, 146 Rusaw Road is ready to welcome you home. and Don't miss the new furnace and hot water heater! (id:59743)
Bowes & Cocks Limited
827 - 22 East Haven Drive
Toronto, Ontario
Look no further, stunning views coupled with one of the best layouts in the building! This open concept corner unit condo boasts tons of natural light, two bedrooms, two full bathrooms, and a large L-shape wrap around balcony with great views. This Condo is perfect for both entertaining guests or enjoying a relaxing night in.It is just a short bicycle ride down to the water or the stunning Scarborough Bluffs. Its also conveniently located just a 20 minute drive to downtown, with options of TTC at your front door or GO Transit a short drive away.The Condo amenities include a gym, party room, two guest suites, gardens, and a BBQ patio, all with 24 hour concierge Service. (id:59743)
Tfg Realty Ltd.
18 Cretney Drive S
Prince Edward County, Ontario
Charming, well maintained Bungalow loaded with Quality, Comfort and Style in beautiful Wellington on the Lake Retirement Community on land lease. This approx. 1700 sq. ft. Welsley Model features 2 large size bedrooms and 4pc and 3pc ensuite baths and walk in closets. Carpeted, generous sized living and dining room with lots of bright light. Inviting eat in kitchen, appliances included, new bright ceiling light and pot lights, lots of cupboards, storage and a separate pantry cupboard. A comfortable den with free standing gas stove, newer patio doors leading to a lovely 3 season 14'x12' sun-room that opens onto a new back deck. Inside access to the single car garage with newer insulated garage door, motor and remotes and access to 5 foot crawl space basement. High Efficiency Furnace 14 yrs, Shingles 15 yrs, Air Conditioner 2 yrs and a 3 Season Sun-Room 3 yrs. Lots of lovely mature trees, flower gardens and a great view of a vacant field and neighbors manicured gardens. Quiet street with great neighbors. Enjoy living in this friendly, adult lifestyle community with activities at the recreation center, library, gym, billiard room, shuffleboard, in-ground heated pool, tennis/pickle ball court, lawn bowling & woodworking shop. Walking distance to the Millennium Trail, golf course, medical center, LCBO, and village/shops, restaurants, bank, pharmacy, grocery and hardware store. Close to beaches, wineries, arena, parks and all that beautiful Prince Edward County offers. ** This is a linked property.** (id:59743)
Century 21 Lanthorn Real Estate Ltd.
1641 County Road 13
Prince Edward County, Ontario
Welcome to the epitome of luxury and exclusivity in Prince Edward County. Commanding far reaching views over the picturesque waters of Prince Edward Bay, this Bauhaus-inspired property enjoys one of the most sought-after and exclusive locations in the region. Properties in this neighbourhood are limited and rarely come onto the market. Surrounded by 43 acres of managed forest, gorgeous landscaped grounds and with over 400 feet of water frontage, a beautiful pool mirrors the lake with its own shimmering blue hue, the infinity edge blending with its surroundings. Views from the home and grounds are enhanced by the peace and quiet of the private setting with abundant natural wildlife. Inside, sleek and stylish interiors utilizing the finest of materials, are equally magnificent and ideal for entertaining. Arranged effortlessly over two levels you are greeted by a light-filled double height entry with the most awe inspiring 180 degree lake-scape that instantly releases daily worries from bustling city life. Five bedrooms and seven baths ensure ample accommodation. All bedrooms capture their own unique views of the vibrant setting through floor-to-ceiling, wall to wall windows and include spa-inspired ensuites. The primary wing is its own haven, offering a sanctuary within the home when hosting family and friends. Perfect for gatherings, the stylish and cleverly designed kitchen, well equipped with high-end appliances, has a multitude of functionality with its own private courtyard, and can be part of the party with those breathtaking views or closed off entirely from the grand living and dining rooms. An oversized congregation island in front of the kitchen serves well all hours of the day. Elegant entertaining terraces, balconies, and a dock all luxuriating in the privileged setting, offering additional places within this oasis to unwind. Close to numerous restaurants and renowned destinations in The County, this coveted recreational escape is one-of-a-kind in Ontario. (id:59743)
Chestnut Park Real Estate Limited
252 Maines Road
Tweed, Ontario
If you're looking place with lot's of room to roam, a farm or hobby farm for your animals, this unique custom built 3 bedroom home with 2240sq ft of living space, a large barn and 20 acres could be the one! The homes main level boasts a living/dining room with vaulted ceiling for lots of natural light, gorgeous hardwood floors, and a cozy pellet stove. Kitchen with plenty of cabinetry, appliances, center island, and walkout to deck for entertaining. Spacious main floor bedroom and a 2-piece bathroom. Second floor features a primary bedroom with walkout to deck overlooking the acreage, a guest bedroom, and an updated 4-piece bathroom. The lower level has its own entrance from the garage with a lovely rec room with a stone fireplace, extra space for a 4th bedroom, office or a workshop. Some updates include heat pump, sauna, some new flooring, range hood etc. Outside you'll find a large barn with hydro, water by barn, paddocks, some outbuildings, 3 pasture fields that are fenced for your animals, a creek and trails throughout the property. Whether relaxing on your deck, enjoying a sauna or riding the trails, this private and peaceful property has endless possibilities! (id:59743)
RE/MAX Quinte Ltd.
518 Balsam Lake Drive
Kawartha Lakes, Ontario
Charming 3+1 bedroom, 2 bathroom bungalow on a private 0.98 acre lot just outside Kirkfield. Surrounded by mature trees, this home offers both comfort and tranquility. The main floor features an open kitchen, dining room, 2-piece bath, laundry room, 4-piece bath, and a primary bedroom with his & hers closets. Two additional bedrooms and a sunroom with a walkout to the deck complete the main level. The partially finished basement provides extra living space with a bedroom, rec room, den, and unfinished utility room. Outside, enjoy the privacy of your tree-lined lot with a deck and a detached 1-car garage (5.36m x 7.13m). A perfect country retreat with room for family and entertaining. (id:59743)
Royal LePage Kawartha Lakes Realty Inc.
1207 Shannon Road
Prince Edward County, Ontario
Welcome to your dream rural escape! Tucked away on a private 10-acre lot, this beautifully updated estate offers the perfect blend of peace, privacy, and modern comfort, all just minutes from town and the beach. A long, paved driveway lined with mature trees leads to the spacious main residence, a fully updated 2-bedroom home featuring a custom kitchen, main floor laundry, and a large primary suite complete with a luxurious ensuite featuring double sinks and a deep soaker tub. The finished basement is bright and inviting, with large windows and a cozy wood-burning fireplace, ideal for family gatherings or movie nights. Step outside to enjoy the expansive deck, pergola and 27 foot above ground saltwater pool, your personal outdoor oasis. For added flexibility and income potential, this property includes a newly renovated 2-bedroom accessory apartment within the main house, perfect for extended family or guests. Behind the house, nestled in the trees you'll find a separate 2-bedroom cottage, accessed via private side driveway. Each bedroom features its own balcony, offering peaceful views and a sense of retreat. The cottage also features a wood burning stove for those chilly evenings. Additional highlights: Metal roof for long-term durability. Briggs and Stratton full house generator and electrical panel for uninterrupted comfort. Fenced in yard. 42x12 shed for all your storage needs. 7 newly planted fruit trees and 1200 newly planted White Pine trees. Ample natural light throughout. Extensive privacy with plenty of open and wooded space. This property truly offers it all: space, style, and serenity in one of Ontario's most sought-after locations. Don't miss your chance to own this one-of-a-kind retreat in the heart of Prince Edward County! (id:59743)
Century 21 Lanthorn Real Estate Ltd.
236 Lyle Street N
Alnwick/haldimand, Ontario
Situated just north of the charming Hamlet of Grafton and only 15 minutes east of Cobourg, this appealing 2-storey home offers the ideal balance of rural tranquility and town convenience. Set on a generous 0.3-acre lot with a depth of 200 feet, the property provides ample outdoor space while benefiting from natural gas, municipal water, and a septic system. The exterior boasts low-maintenance vinyl siding, extensive paved parking for 6+ vehicles, and a detached 1.5+ car garage, cleverly divided front to back for both parking and storage. Perfect for outdoor enjoyment, the property features an above-ground pool, soft tub (both as-is), backyard firepit, and multiple decks- one off the house and another wrapping around the garage and poo making it a great space for relaxing or entertaining. Inside, the main floor includes a bright eat-in kitchen with a moveable island, tile backsplash, and patio doors to the rear deck. You'll also find a formal living room with built-in shelving and a cozy sunken family room complete with a natural gas fireplace with brick surround and walkout to the yard. The flexible layout offers two bedrooms and a full 4-piece bath upstairs, with the option of a main-floor primary bedroom featuring a 2-piece ensuite, laundry, and separate side entrance ideal for multi-generational living, a private office, or creative workspace. Additional highlights include a natural gas furnace, central air conditioning, a full basement under the south addition for extra storage or workshop use, and quick access to Highway 401. The oversized garage is a hobbyists dream perfect for car enthusiasts, woodworking, or other projects. Whether you're a growing family, downsizer, or someone looking for space and flexibility, this home offers a rare combination of comfort, functionality, and location. (id:59743)
Royal LePage Proalliance Realty
2276 County Road 620
North Kawartha, Ontario
NEW STEEL ROOF, NEW WINDOWS, and NEW DECK!!!! This lovely private property is just minutes from Chandos Lake Public Beach and Boat Launch. Nestled in the woods, with large bedrooms it would be perfect for a new family and offers an excellent rural/recreational living experience. It is close to Apsley, Restaurants, Golf and Marinas. It is on a nice sized triangular lot with almost 280' of frontage on CR 620. It features new windows, a new steel roof installed June 2025 , a freshly painted interior, new laminate floors, and a new deck just off the kitchen dinning room. The property has ample parking and a large fire pit. Come and watch the wildlife play in the forest just outside your door. (id:59743)
Bowes & Cocks Limited
11 Brookfield Crescent
Quinte West, Ontario
Spacious 5 bedroom home on a cul-de-sac in the popular Brookshire Meadows subdivision! Over 1500 square feet on the main floor, fully finished up and down with 3 bdrms on one level, main floor laundry/mudroom off garage, open concept living. Bright kitchen with accent island, overhang for bar stools, cabinets with crown moulding, backsplash, corner step-in pantry. Large primary suite with plenty of room for king bed, walk-in closet, private ensuite. Lower level complete with rec room, two bedrooms (one with huge walk-in closet) and 3rd bathroom. Other popular features include wrought iron railing, dining/flex room with large west facing window could be a great home office! Economical forced air gas, central air, HRV for healthy living. Exterior complete with a fully fenced rear yard, deck, paved driveway easily fits 4 cars, attached double car garage with inside entry. Stones throw from 5 acre parking within subdivision, 5 minutes to 401, shopping, and schools. 10 mins to CFB Trenton/YMCA/Golf/Marina/Golf and Prince Edward County for wineries and beaches! Check out the full video walk through! (id:59743)
Royal LePage Proalliance Realty
1 - 16 Winchester Road
Whitby, Ontario
Opportunity is knocking to acquire substantial assets for a cafe in the quaint Village of Brooklin. Everything is included to make this cafe your own. It is currently operating as Upshot Coffee Company, operating weekdays from 7am to 7pm and 8am to 4pm on weekends. You could not even come close to setting up your own business for the cost of this one. Super well located near busy retail centres but also walking distance from residential neighbourhoods. Buyer must assume existing lease that expires January 31st, 2028, with Landlord approval. Current rent for 2025 is $10,634.56 including HST. Opportunities like this do not come around often, time to be your own boss. You can turn this into any food service business you want. (id:59743)
RE/MAX Jazz Inc.
