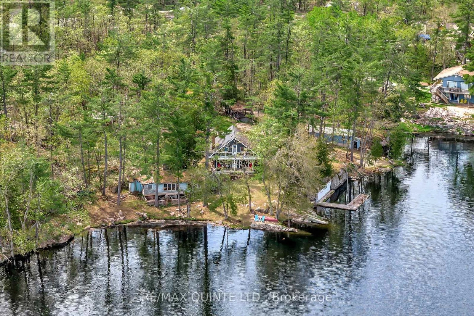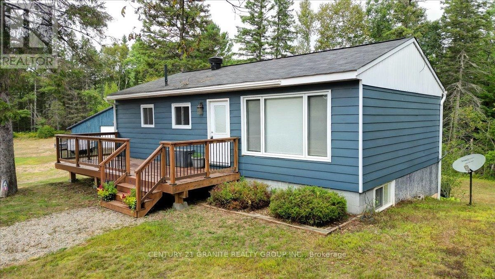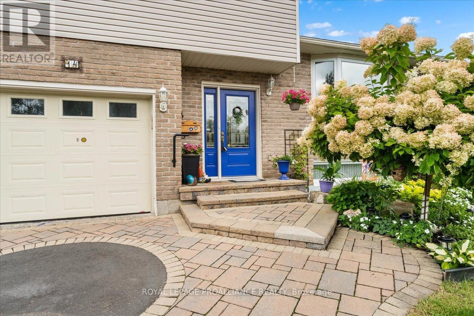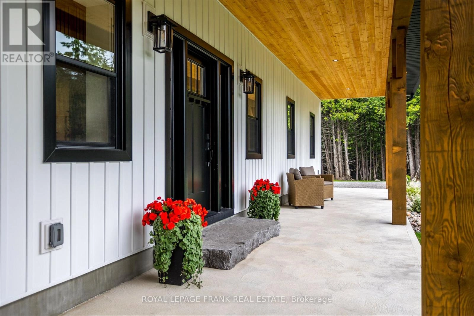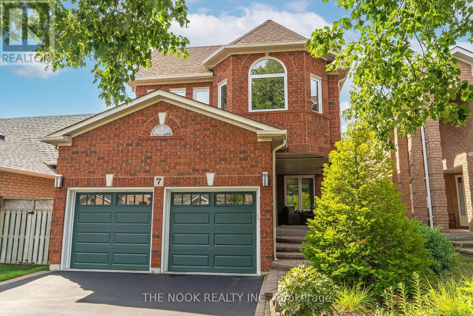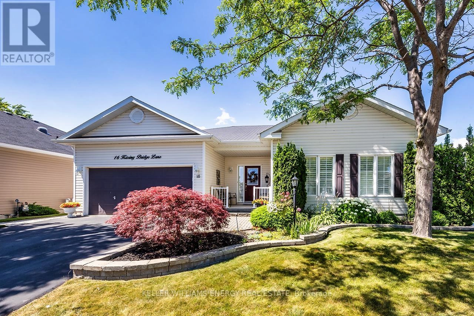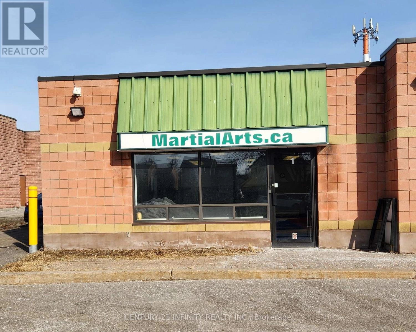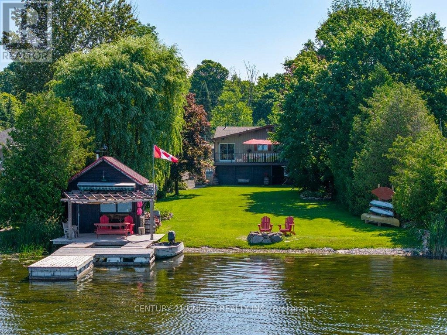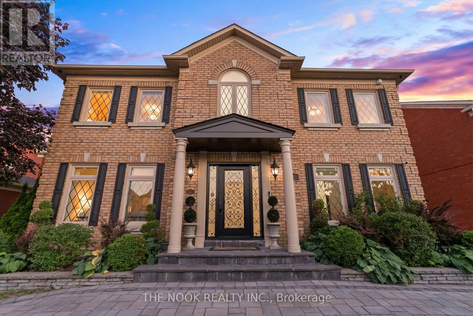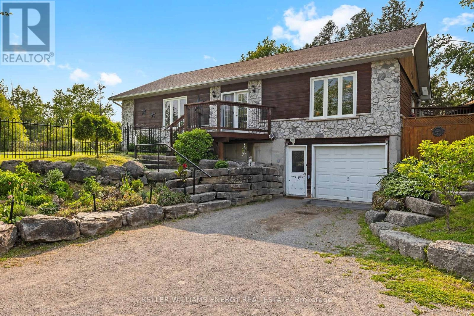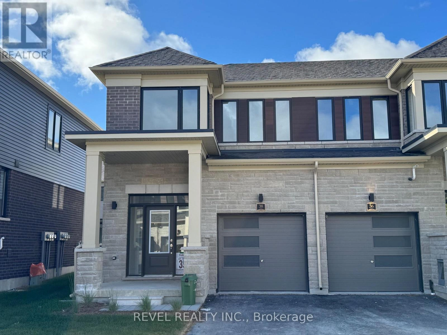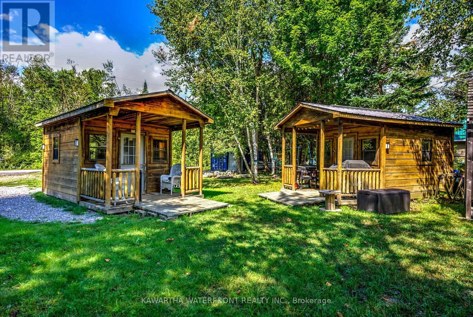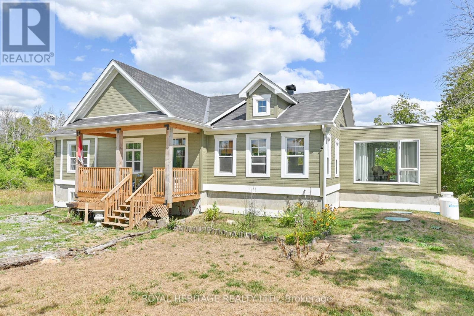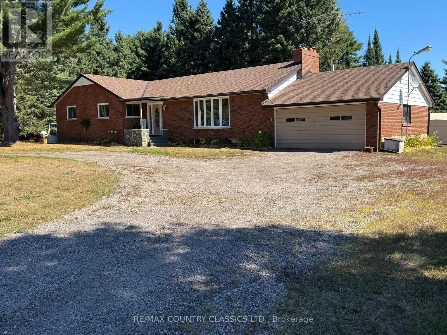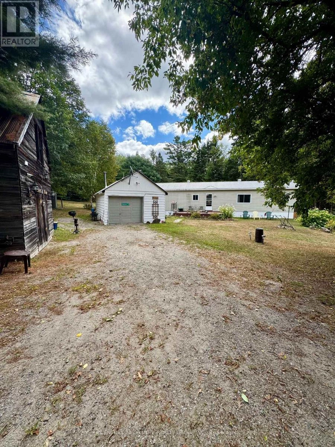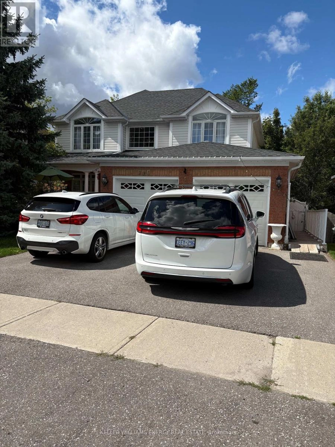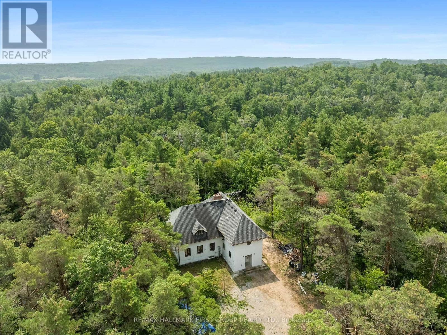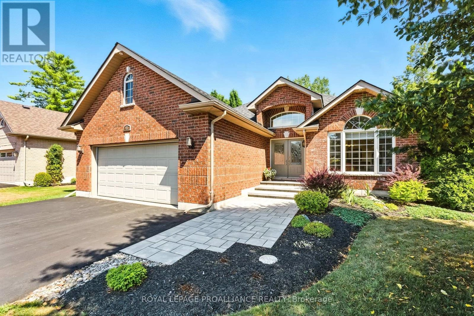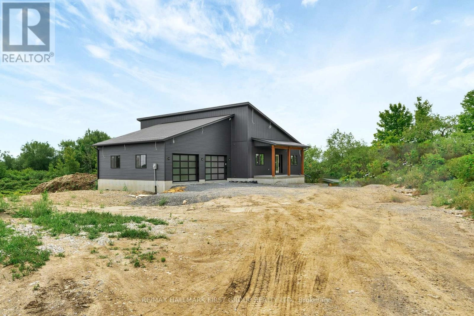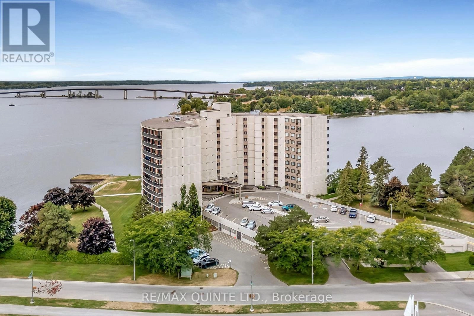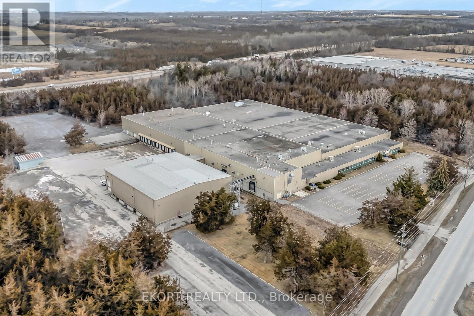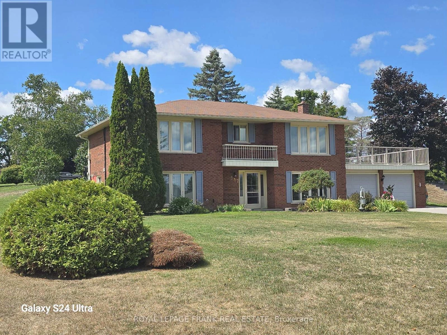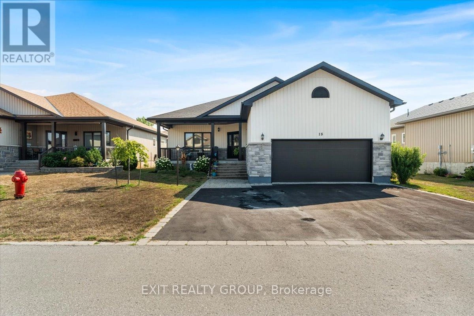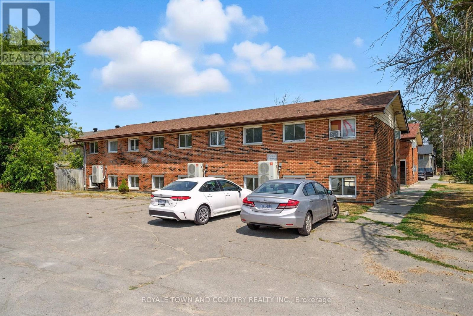2 Fire Route 2 Route
Trent Lakes, Ontario
Lakefront Getaway with Endless Potential on Stony Lake! Tucked away on 1.65 acres with 265 feet of beautiful waterfront, this 2-storey home offers the perfect mix of charm, privacy, and opportunity. The main home features 3 bedrooms, 1 bathroom, a cozy stone fireplace, and a bright, open layout with large windows overlooking the water. Step out onto the upper-level balcony to take in the stunning lake views. What makes this property truly special is the second cottage/cabin on site, it's a fixer-upper, but full of potential. With some updates, it could be transformed into a guest house, or studio space. There's also a bonus bunkie for extra sleeping quarters or storage. Located on prestigious Stony Lake with access to the Trent Severn Waterway, this is a true four-season destination. The waterfront is perfect for all ages, with a gradual entry for swimming and deeper areas for boating plus it features a boat slip. A rare chance to create your own family compound or lakeside retreat. (id:59743)
RE/MAX Quinte Ltd.
29941 Hwy 62 N
Hastings Highlands, Ontario
New Listing-Birds Creek Duplex on 3 Acres! Located in the sought-after Birds Creek area, this updated R2-zoned duplex offers endless possibilities! Tucked away on a private, well-treed 3-acre lot bordering Birds Creek, you'll enjoy peaceful surroundings while being just minutes from town. The main floor unit features 2 bedrooms, a convenient laundry area, and 1-3pc bathroom. The lower walkout unit includes 1 bedroom plus a den, and a 4-piece bathroom. Both units offer large windows for natural light and scenic views. Bonus features: a large oversized garage and an attached storage shed provide plenty of room for vehicles, tools, or recreational gear. With it's layout and location, this property is ideal for Air BnB hosting, living in one unit while generating rental income from the other, or as a spacious in-law suite. Outdoor enthusiasts will love the direct proximity to ATV and snowmobile trails, making this a perfect year-round home or income property. Birds Creek-privacy, space, storage, and income potential all in one!! (id:59743)
Century 21 Granite Realty Group Inc.
14 Brimley Court
Belleville, Ontario
Meticulously Maintained East End Belleville Side Split. Welcome to this one-owner, move-in-ready side split in Belleville's desirable East End. Step into a generous foyer that sets the tone for this warm and inviting home.Upstairs, you'll find three spacious bedrooms and a 4-piece bath. The main level features a custom kitchen with soft-close cabinetry and durable vinyl flooring, while the adjoining living room and hall showcase gleaming hardwood floors. The family room offers beautiful bamboo flooring and a cozy gas fireplace, adding warmth and charm.The lower level offers a versatile bonus space with a second gas fireplace and a full 3-piece bath perfect as a family room, office, or private retreat for teens or in-laws.An attached garage provides convenience and extra storage, while the backyard is your own private oasis: professionally landscaped, in-ground irrigation system, fully fenced, and designed for entertaining with an extended patio, hot tub, stylish glass railings, and an electric awning for shade and comfort.Additional highlights:Vinyl flooring in kitchen & bathrooms. Hardwood in hall & living room, bamboo in family room. Two gas fireplaces (basement & upstairs family room)Attached garage. Beautifully landscaped, low-maintenance yard. In-ground irrigation system. Highly desirable East End location. This is a rare opportunity to own a pristine, well-cared-for home that's ready for you to move right in. (id:59743)
Royal LePage Proalliance Realty
652 County Road 49
Kawartha Lakes, Ontario
Absolutely Impressive! Create wonderful memories with this newly owner built luxury, custom ranch bungalow, nestled on 8.39 serene acres for your own tranquil playground. Imagine yourselves on your own private estate with beautiful trails to explore, a natural pond and skating rink, even a year-round bunkie - A Perfect setting. This exquisite and sophisticated home has been meticulously designed that showcases impeccable craftsmanship and upscale finishes throughout. Stunning open concept living with cathedral ceilings completes with an elegant living room and dining area. A gorgeous, custom designed kitchen has been crafted with exquisite tastes in mind. White oak cabinetry, massive center island with breakfast bar, all quartz surfaces, quartz tile backsplash, Samsung smart appliances, a pot filler, panel style dishwasher. Steps away to a separate coffee and wine bar, a 2nd pot filler, even a butlers pantry. The primary bedroom wing is elegant, luxurious and restful, with a full walk-in closet complete with custom cabinetry, lovely 4 pc ensuite with quality finishes, heated floors. There are 3 thoughtfully designed and abundantly spaced bedrooms with a lovely upscale 5 piece bath in a separate wing. A third 2-pc bath that is elegant as well the laundry room, that is complete with a Smart Samsung front load washer and dryer, custom beautiful cabinetry with a deep stone sink. The custom white oak staircase leads to a comfy loft area with an attached bonus room for a bedroom, office or sitting area. Front & back covered concrete porches boasting Douglas Fir posts, beams and ceilings with recessed lighting. Oversized, immaculate heated 2 car garage, complete with man cave. An ICF construction build from footings to roof for energy efficiency. Situated only 5 minutes to Bobcaygeon on a paved road for all amenities and services. Whether it's serene mornings overlooking nature scenes or exploring the trails, this is a retreat, a place to refresh and build your dreams. (id:59743)
Royal LePage Frank Real Estate
7 Markwood Crescent
Whitby, Ontario
Welcome to this pristine Tormina built 2 storey, all brick home on a quiet crescent in this sought after, mature Whitby neighbourhood. Is this your wish list: renovated kitchen with pantry storage, pull out drawers, granite countertops, a double car garage with parking for 2 cars in it plus driveway parking for 4 vehicles & no sidewalk to shovel, garage access to the house, mainfloor laundry room, primary bedroom large enough to fit a king size bed, ensuite bathroom with double sinks, finished basement with large rec room plus a craft/desk area with built in storage, a office/playroom with shiplap feature wall, a 2 pc bathroom plus cold storage and lots of additional storage areas as well & so much more. Enjoy your private front porch and the south facing,fully fenced, landscaped backyard with a sunny interlocking patio or the shaded area under the gazebo or under the large maple tree. The pride of ownership is clear as this original owner has maintained and renovated this home in their 26 years of calling 7 Markwood Crescent, home. Updates include: Napolean gas furnace'19,shingles'18, kitchen renovation'17, main powder rm vanity'17, most windows '17, garage doors'15, hot water tank'15, patio door & liv rm window '13, plus the landscaping and the finished basement so that you can just move in to approx 2700 sq ft of living space on the 3 levels combined.. Walk to schools, parks, shopping and eateries, such a great location plus easy access to 401 and 407 for commuters. (id:59743)
The Nook Realty Inc.
16 Kissingbridge Lane
Clarington, Ontario
Welcome to carefree living by the shores of Lake ontario! Nestled in a beautifully maintained secured community, this move-in ready home is one of the largest bungalows in W/C. It offers the perfect blend of comfort, elegance and easy living.Step inside to a beautiful, large open foyer that sets the tone for the spacious & thoughtfully designed layout. Enjoy the O/C living, dining and kitchen areas featuring H/W flooring, California shutters t/o home add timeless charm & privacy. A private w/o from the living rm to a serene private backyard, ideal for morning coffee or quiet evenings. The upgraded kitchen is a chef's delight with granite countertops, s/s appliances & ample cabinetry with centre island. Just of the dining rm is a separate den with it's own w/o, ideal as a home office, reading nook or creative space. The spacious primary bedrm includes a w/i closet, a 2nd closet & a stylish 3-piece ensuite. The second bedrm is currently used as a cozy TV rm & the original double closets has been converted into a stylish bar that can easily be converted back into a double closet if desired, complete with California shutters. This home also offers four convenient entranceways, including direct access from the double car garage, two w/o'ss to the backyard & the front foyer. Enjoy the ease of main flr laundry with washer,dryer & b/i cupboards.The lower level offers a spacious & inviting Family rm with cozy carpet & electric fireplace, perfect for movie nights or relaxing with guests. An additional bedrm provides a comfortable space for extended family or overnight visitors & there is an abundance of storage t/o the home, ideal for keeping everything organized. Whether you are hosting guests or simply enjoying extra living space, the lower level adds incredible versatility to this already exceptional home. Live steps from Lake ontario in a welcoming active community where every day feels like a getaway. This home isn't just a place to live, it's a lifestyle you'll love! (id:59743)
Keller Williams Energy Real Estate
1 - 835 Westney Road S
Ajax, Ontario
Spacious Commercial Unit Available For Lease! Zoned Prestige Employment, This Versatile Space Can Accommodate A Wide Range Of Business Uses. The Open-Concept Layout Offers A Flexible Workspace, With Two Small Rooms Ideal For Storage. Private Washroom. Take Advantage Of High Visibility With Signage Facing Westney Road. Situated In Southwest Ajax, Just 10 Minutes From Highway 401. Base Rent is $1740.00 and TMI is $511.00. Total Monthly Rent is $2251.00 + HST. (id:59743)
Century 21 Infinity Realty Inc.
171 Mcgill Drive
Kawartha Lakes, Ontario
Welcome to your dream lakeside retreat! Impeccably maintained lakeside bungalow with sauna, sunset views & stunning outdoor living space on Lake Scugog. This well-maintained 4 bedroom, 2 bathroom bungalow is nestled on a beautifully landscaped lot with vibrant, manicured gardens and unbeatable western exposure overlooking Lake Scugog. Thoughtfully designed and lovingly cared for, this home offers a true blend of comfort, style, and connection to nature. Inside, two natural gas fireplaces add warmth and ambiance, while the open-concept layout makes everyday living and hosting a breeze. Large balcony with glass railings and composite decking provide uninterrupted views of the lake. The spacious walk-out basement leads to a fully usable waterfront yard where you'll find a hot tub perfect year round. The waterfront dock and sitting area is ideal for soaking up the gorgeous sunsets. The boathouse provides an extra hangout area with a sitting room, wood burning fireplace and a cedar-lined sauna. Whether you're paddling across the lake to reconnect with nature, or enjoying unlimited boating access on the Trent Severn Waterway, this property offers the best of waterfront living. Nature lovers rejoice as the area is rich with wildlife, including loons, a resident blue heron, bald eagles and osprey. On clear nights, step outside for star gazing and even marvel at the northern lights dancing across the sky. The home has a Kohler natural gas backup generator so you'll never have to worry about power outages again. This is more than just a home, it's a lifestyle. Don't miss your opportunity to own a piece of a truly turnkey property in a peaceful and scenic setting just a short drive to all the amenities of Port Perry or Lindsay. This property is part of the Sandwood Estates community association that includes 110 homes, access to two waterfront parks and annual community events with yearly dues of $85. (id:59743)
Century 21 United Realty Inc.
7 Ellsworth Avenue
Richmond Hill, Ontario
Experience Refined Living in Prestigious Mill Pond! This beautifully renovated Georgian-style estate offers over 5,000 sq ft of luxurious finished living space in one of Richmond Hills most sought-after neighbourhoods. Nestled among mature trees and winding trails near the historic Mill Pond, this exceptional home blends heritage charm with modern sophistication. Step inside to find gleaming hardwood floors, custom cabinetry, quartz and marble countertops, 9-ft ceilings, and designer lighting throughout. The gourmet kitchen is a chefs dream with a large quartz island, premium appliances, pot lighting, and breakfast bar perfect for entertaining. The formal dining room sets the stage for elegant gatherings, while the spacious living room features a cozy wood-burning fireplace and walkout to the backyard. Upstairs offers four generous bedrooms with hardwood floors, sun-filled windows, and ample closet space. The primary suite is a private retreat with an oversized walk-in closet and spa-like 4-piece ensuite, including a soaker tub and frameless glass shower. The fully finished lower level includes a complete in-law or nanny suite, recreation room, custom built-in bar, 4-piece bathroom with jacuzzi tub and separate shower, plus ample storage ideal for multigenerational living or hosting guests. Enjoy a professionally landscaped backyard oasis featuring a saltwater pool, creating a true staycation experience. Freshly painted and extensively upgraded, this home offers exceptional indoor-outdoor living with timeless style and functional elegance. (id:59743)
The Nook Realty Inc.
4070 Hwy 28
Selwyn, Ontario
Charming renovated country home near Clear Lake - just 10 minutes to Lakefield! Welcome to this beautifully renovated 3+1 bedroom, 2 bathroom country home nestled on a peaceful rural lot. This move-in ready gem blends classic country charm with modern upgrades, offering the perfect balance of comfort and style. Inside, you'll find a bright, open-concept main floor featuring updated flooring, a spacious kitchen with contemporary finishes and two fully renovated bathrooms. The versatile layout includes three generous bedrooms on the main level plus a finished lower level bedroom/home office - ideal for guests or remote work. Enjoy morning coffee on your private deck surrounded by nature or take advantage of the nearby public access to Clear Lake for swimming, kayaking and fishing. Located only 10 minutes from the vibrant village of Lakefield, you'll have easy access to shops, schools, restaurants and all essential amenities. Whether you're looking for a peaceful year-round residence or a weekend retreat, this thoughtfully updated home offers the best of country living with the convenience of town just minutes away. (id:59743)
Keller Williams Energy Real Estate
38 Hickey Lane
Kawartha Lakes, Ontario
Welcome To 38 Hickey Lane, Lindsay. Make this brand-new executive-style townhouse community your home in Lindsays desirable North Ward! Built in 2025 Hygge development, this stylish end-unit offers both modern convenience and timeless curb appeal. Bright, open-concept main floor features a white kitchen, dining area, and spacious living room with powder room. Step through the walkout to enjoy your private backyard perfect for relaxing evenings or playful days. Upper level features a primary suite with its own ensuite bath, while two additional bedrooms share a full guest bathroom. Lower level is unspoiled for plenty of storage, laundry & utility. One car attached garage, paved driveway & the bonus of grass already provided. Close distance to Hospitals, shopping, schools, parks & Lindsay river. Available September 9th, 2025 (id:59743)
Revel Realty Inc.
261 Shuttleworth Road
Kawartha Lakes, Ontario
This is a prime building lot on the Burnt River with a multitude of attractive features, beginning with its location at the end of recently paved and municipally maintained Shuttleworth Road in an area with many attractive waterfront properties. The lot is just under 0.4 acres in size with 100 ft of south-east facing waterfront that is perfect for swimming - lovely limestone steps lead to sandy wade-in shoreline that transitions to deep weed-free water with a very gentle current. Privacy is excellent here, with undeveloped land along the south lot line and mature trees along the north lot line, with plenty of level open area in-between for outdoor activities. The property is currently used as a "glamping" site with two attractive bunkies - one for lounging and one for sleeping. There is also an outdoor privy with a Sunmar compositing toilet, an enclosed outdoor shower, a covered wood shed, and a patio with a fire pit and outdoor eating area. Hydro has been brought into the property (200 Amp) and there is a drilled well. The property is being sold turn-key, although the owners are willing to remove the bunkies if the new owners wish to proceed directly to a new-build. Recreational opportunities include kayaking along the undeveloped western shoreline that extends for approximately 3 kilometers to the south, and the nearby Victoria Rail Trail is ideal for biking and hiking, and provides easy access to a large network of ATV and snowmobile trails. (id:59743)
Kawartha Waterfront Realty Inc.
202 Skootamatta Lane
Tweed, Ontario
This gorgeous, newly built home from 2023 invites you to live every day like a holiday with its unbeatable location, right on the peaceful Skootamatta River. Step inside and be greeted by soaring vaulted ceilings and exposed beams that fill the main living area with character and warmth, perfect for both laid-back lounging and hosting lively get-togethers. Four spacious bedrooms offer everyone their own space, with three upstairs and one downstairs that's ideal for guests or a home office. The home features three bathrooms for ultimate convenience: a main bathroom upstairs, a private ensuite, and a third bathroom downstairs with a luxurious walk-in shower. Gleaming hardwood floors and a stylish, modern kitchen make every day feel special, and huge windows bathe the home in sunlight. Outside, a large back deck is perfect for morning coffee or evening drinks, allowing you to soak in stunning water views and sunsets. The generous lot means plenty of room to play or relax in waterfront peace, plus there's a handy trailer electrical hook-up outside for guests or adventure-seekers who love a bit of extra flexibility. Charming Tweed is just minutes away, rounding out this rare property-whether it's your year-round family nest or a fun retreat with friends, it's ready for your happiest memories. Schedule a showing and see the magic for yourself! (id:59743)
Royal Heritage Realty Ltd.
1012 Clement Lake Road
Highlands East, Ontario
Welcome to your new home! This renovated brick bungalow features 1,700 square feet of main floor living space. Open concept kitchen and living room with wood burning fireplace, 3 good size bedrooms with primary boasting two closets with one being a walk-in and 3 piece bath plus another 5 piece main bath. Walk out from kitchen to small sitting area and large lot which features firepit area, large shed, circular drive and attached garage. Located close to Haliburton and Bancroft. The house is serviced by 200 Amp breaker panel, propane furnace & back up Generac. There is a newer roof & most windows are updated. The unfinished basement awaits your finishing touches. Located within walking distance to grocery store, park, hockey arena, community centre, Legion and general store. Come and check out this beautiful home! (id:59743)
RE/MAX Country Classics Ltd.
1641 Boulter Road
Carlow/mayo, Ontario
Affordable, turn key ready 3-bedroom, 1-bath mobile home. Set on 2.5 beautiful acres in New Carlow, just 15 minutes from Maynooth. Its the perfect spot for year-round living with all the comforts you need. The home is bright and functional, with a formal dining room right off the kitchen and main floor laundry for convenience. Stay cozy with electric baseboard heat and a pellet stove. Enjoy your mornings or summer evenings out on the large decks there's one in the front and one in the back! Outside, the property really shines. There's a detached insulated garage, a two-story original barn for extra storage or projects, and plenty of room to roam. Love gardening? You'll have a thriving vegetable garden already started. The yard is beautifully landscaped, and there's even a large forested area for added privacy and a touch of nature. Year-round access on a municipal road, drilled well, septic system, cell service. Come see for yourself! (id:59743)
Century 21 Granite Realty Group Inc.
990 Glenbourne Drive
Oshawa, Ontario
Welcome to 990 Glenbourne Drive in North Oshawa. This bright and spacious one-bedroom basement apartment features an open-concept living and dining area, a well-appointed kitchen with a large pantry, and a comfortable bedroom. The apartment also offers a modern three-piece bathroom, a private separate entrance, and parking. Utilities are included (heat, hydro, water), with only cable and internet extra. Situated in a desirable neighbourhood, residents will enjoy easy access to nearby parks, walking trails, shopping, dining, and public transit. This is an excellent opportunity for a single professional or couple seeking a clean and well-maintained apartment in a convenient location. (id:59743)
Keller Williams Energy Real Estate
501 Zion Line
Cavan Monaghan, Ontario
Discover over 100 acres of pristine mixed forest, complete with scenic hiking trails, hilltop panoramic views of the countryside, and bubbling natural springs and streams. This extraordinary property is a true four-season wonder-perfect for nature lovers, outdoor enthusiasts, or anyone seeking peace and privacy. A gated, private drive leads you to a custom-built home, set well back from a quiet, paved road for ultimate seclusion. The home is livable and offers a unique opportunity to finish to your taste. It features durable concrete floors throughout, expansive southern-facing windows that fill the space with natural light, and a full walkout basement that opens to a large concrete patio overlooking a serene ravine. Additional features include a side stair entrance to the basement and versatile layout options for future development or customization. Whether you're looking to create a private retreat, hobby farm, or eco-conscious homestead, this property offers endless potential. **Minutes to Millbrook, close to Peterborough and Hwy 407** (id:59743)
RE/MAX Hallmark First Group Realty Ltd.
44 Huron Drive
Brighton, Ontario
Perfectly nestled in one of Brighton's beautiful neighbourhoods, 44 Huron Drive offers both relaxed and refined living. This 3 bedroom, 2 bath, all brick bungalow is ideally situated within walking distance to the lake and just minutes to beautiful downtown Brighton. Tastefully landscaped with a new stone walkway leading to the front door; this property is ready to welcome you home! Step inside, & the elegant foyer opens into the living & dining area that features a vaulted ceiling, hardwood flooring & plenty of sunlight. Just beyond, the kitchen and breakfast area boasts stainless steel appliances, detailed cabinetry, and an island that is perfect for friends and family. As an added bonus, the kitchen overlooks the vaulted family room that is complete with a stunning view to the backyard and a gas fireplace for cozy evenings. Privately located, the spacious primary bedroom showcases a tray ceiling, walk-in closet as well as a luxurious ensuite with a tiled shower & separate soaker tub. Two more bedrooms, a 4pc bath & laundry/mudroom complete the gracious main floor. The open staircase leads to the light-filled unfinished lower level - offering the potential for additional living space! The lower level is partially boarded & framed & the rough-in bathroom includes an acrylic shower unit - just waiting for your own personal touch! Back upstairs, step outside through your garden doors & unwind in the vast expanse of your outdoor oasis. Imagine spending time in the peaceful surroundings of your private backyard. Back inside, enjoy the convenience of main floor laundry with access to your attached double car garage that offers inside entry to both the mudroom as well as stairs down to the lower level. This home offers both style & comfort & has been well maintained, with newer shingles in 2022 & new furnace in 2023. With just a short commute to the GTA, & a scenic drive to Prince Edward County, Brighton offers so many amenities. You will want to call this one "HOME\ (id:59743)
Royal LePage Proalliance Realty
19115 Loyalist Parkway
Prince Edward County, Ontario
Discover refined rural living with this exquisite 1998 sqft new build by Hunt Custom Homes, thoughtfully crafted on a picturesque 9.3-acre parcel in the heart of Prince Edward County. Offering 2 + 2 bedrooms, with a main floor den that could serve as an office or 3rd bedroom on the main floor, 3 bathrooms and a finished, walkout basement. Ready for September 2025 and complete with a 7-Year Tarion warranty, it has been designed with modern elegance and everyday comfort in mind- perfect for those seeking space, style, and sophistication. This home exudes curb appeal with its bold exterior palette, Midnight Surf vertical & horizontal siding, black window package and a metal roof, paired with a front walkway of Cloudburst pavers and Trex composite deck with glass railings at the rear. Inside, luxury and function harmonize beautifully. An airy, open-concept layout provides a large kitchen with Quartz countertops, centre island, a formal dining area and bright living room with an electric fireplace & lime washed surround. Appreciate pot lighting, natural oak vanities with marble tops, and upscale lighting throughout. Upgraded baseboard & trim, black window interiors, and an abundance of natural light give this home a clean, modern yet inviting aesthetic. Located just minutes from wineries, beaches, and the best of The County- a rare opportunity to own a private slice of paradise without sacrificing convenience or design. Whether you're looking for a full-time residence or a weekend retreat where you can kayak in your backyard, this one-of-a-kind home offers elevated living in a setting that's truly unforgettable. Extras include: drilled well, central air, heat pump, garage door openers & remotes. (id:59743)
RE/MAX Hallmark First Group Realty Ltd.
807 - 2 Front Street S
Belleville, Ontario
Discover easy, upscale living in one of Belleville's most sought-after waterfront addresses. This 1,225 sq. ft. condominium combines comfort and elegance with an expansive 110 sq. ft. balcony showcasing breathtaking south-facing views over the Bay of Quinte. Inside, you'll find a bright, open-concept layout where the kitchen flows seamlessly into the living and dining space perfect for entertaining or simply enjoying the scenery from every angle. The primary suite offers a peaceful retreat with a spacious closet and full ensuite bath. Life at The Anchorage means more than just a beautiful home its resort-style living every day. Residents enjoy exclusive access to premium amenities including a saltwater pool, tennis courts, sauna, 24-hour security, and concierge service. Step outside to connect with Belleville's waterfront trail, marinas, downtown restaurants, and boutique shopping all just minutes from your door. Whether you're seeking a serene year-round home or a luxurious retreat, this condo delivers the perfect balance of convenience, lifestyle, and waterfront beauty. (id:59743)
RE/MAX Quinte Ltd.
340 University Avenue
Belleville, Ontario
Located in Belleville's north-east Industrial Park, this industrial facility sits on 19.5 acres of land with exposure to Hwy 401 and is ideally situated between Toronto and Montreal. Available space for lease is approx.107,000 sqft of warehouse/manufacturing space with an additional 7,388 sqft of office space. The building features 9 loading docks, 4 grade-level doors, and 30x50 ft bay sizes. Ceiling heights for the entire facility are as follows: 40% has 28 ft ceilings to the roof deck and 60% of the facility has 21ft to the roof deck. The manufacturing space has upgraded 4' LED shatterproof fixtures, ensuring a bright and energy-efficient work environment. The available hydro supply is 44,000 KVA with 3200 Amp 600 volts, which will support heavy industrial activities. The site zoning allows for versatile industrial uses and its ergonomic design would support warehousing and manufacturing applications. The Landlord will consider demising for smaller spaces (ie. 50,000 sqft). The site would permit the ability to increased the building square footage. (id:59743)
Ekort Realty Ltd.
Cbre Limited
357 The Captains Corners
Kawartha Lakes, Ontario
**PUBLIC OPEN HOUSE: AUG 30-31 FROM 1PM-3PM**Welcome to this stunning and rare two-storey home located in Victoria Place, one of Bobcaygeon's most sought-after waterfront retirement communities! This unique 2-storey, 2321 sq.ft. home boasts three large bedrooms, two Bathrooms, a spacious living room with partial lake views, a dining room, a family room, a large laundry room and a kitchen with a walk-out to the rear deck. It also includes a generous two-car garage, all situated on 0.517 acres. A fantastic perk of the this property is your very own owned dock on the south beach, perfect for parking your boat. Additionally, there's a dedicated parking spot in the community compound for your RV or trailer. Victoria Place offers an array of impressive amenities, including an inground saltwater swimming pool, a pickleball/tennis court, a Clubhouse, and two beautiful sand beaches with docking areas and a dog beach. Conveniently located, you're just 4 minutes south of the village of Bobcaygeon, 25 minutes to Lindsay, and 1.5 hours to the GTA. The home features several special enhancements: *A central vacuum system, Beautiful Oak hardwood flooring in Living and Dining Room, central A/C system for the upper floor with a two-year-new unit, In-ground lawn sprinklers, a wooden storage shed, extensive crown moldings on both floors*. A new flat room membrane was installed two years ago above the garage, a space that could easily be transformed into a beautiful deck with partial lake views. For qualified buyers, a pre-sale home inspection report is available. Please note that there is a mandatory common ground maintenance fee of $780 per year for 2025 and an optional water irrigation fee of $160 per year. You will also be a part owner of the Woodlands Association, where you can enjoy the trails. (id:59743)
Royal LePage Frank Real Estate
18 Gilbert Crescent
Prince Edward County, Ontario
Discover this beautifully maintained 6-year-old 2+2+Den bungalow, ideally situated in the Wellington-on-the-Lake adult lifestyle community. Thoughtfully designed and extensively upgraded, this home offers a bright and functional layout perfect for modern living. The inviting foyer with den to the left and hallway leading to a stunning kitchen featuring quartz countertops, high-end stainless steel appliances, a spacious centre island, pot drawers, and a walk-in pantry. The kitchen flows seamlessly into the dining area with double French doors leading to a deck that spans the width of the house with a gas line for a BBQ, ideal for entertaining or private outdoor enjoyment. Two windows enhance a sun-filled living room bringing in an abundance of natural light. Continuing on the main floor is the generous primary suite featuring a three-piece ensuite with quartz countertop vanity and a large walk-in closet. An additional large bedroom shares a well-appointed three-piece bathroom with a spa bath and a quartz vanity. The large fully finished basement offers two additional generous bedrooms, a kitchen, three-piece bathroom and a beverage centre providing excellent living space for extended family visits. This is a truly move-in-ready home with exceptional upgrades. (id:59743)
Exit Realty Group
2 - 88 Mary Street W
Kawartha Lakes, Ontario
Discover contemporary living in this brand new, sleekly renovated lower unit at 88 Mary Street. Unit #2 offers a spacious layout with 2 bedrooms plus a den and 1 full bathrooms, perfect for professionals, a small family, or anyone seeking extra space. This is a fantastic opportunity to live in a beautifully revitalized building where modern finishes and affordability come together. Enjoy brand new fixtures, flooring, and a fresh, clean aesthetic throughout. The location is ideal for convenience, situated directly on a public transit route and just minutes away from the Lindsay Recreation Complex and all the amenities of downtown Lindsay. Experience the best of town living with easy access to everything you need. (id:59743)
Royale Town And Country Realty Inc.
