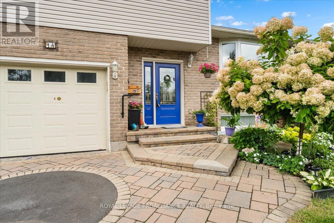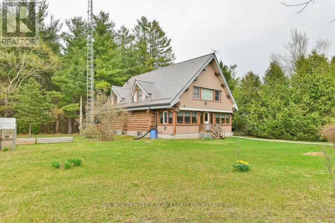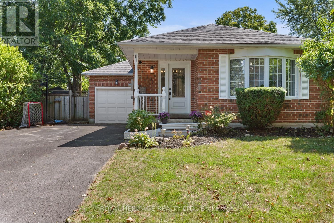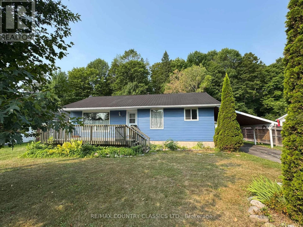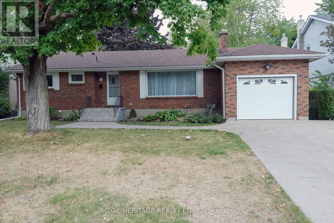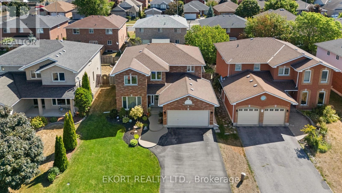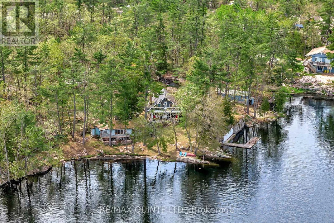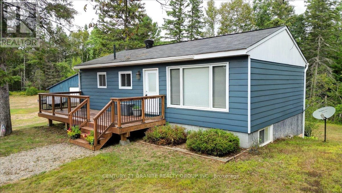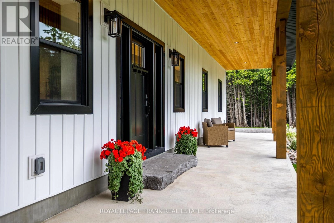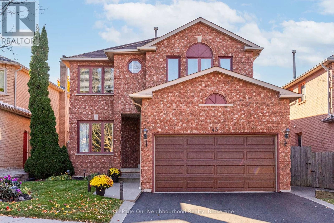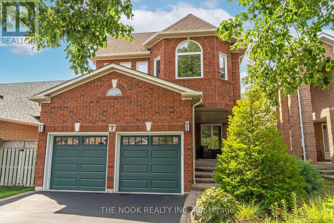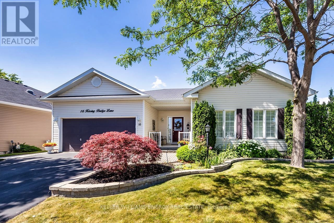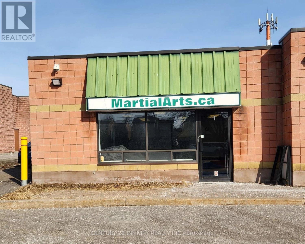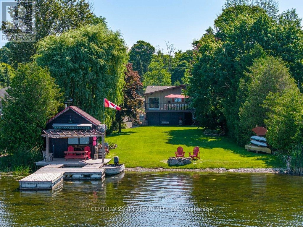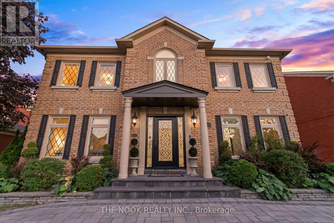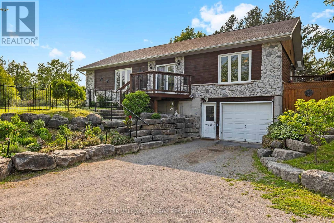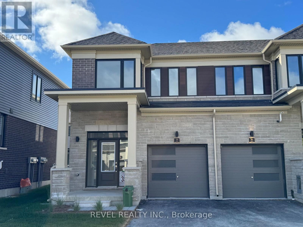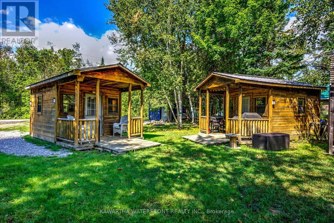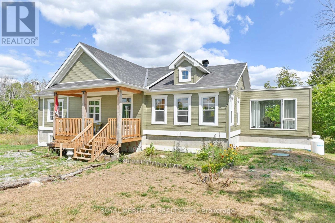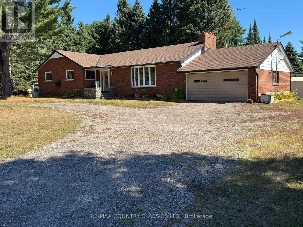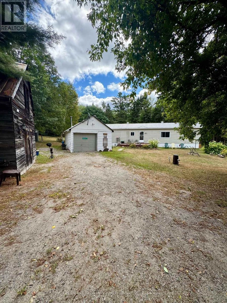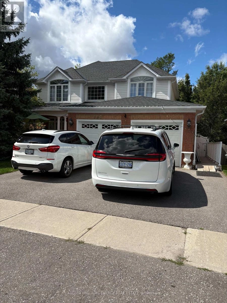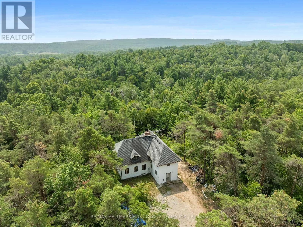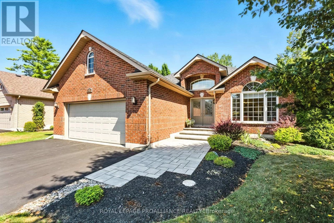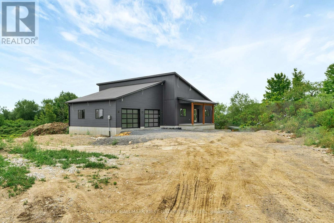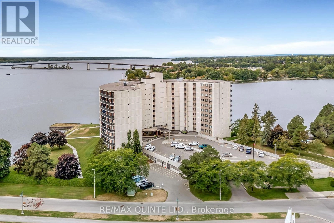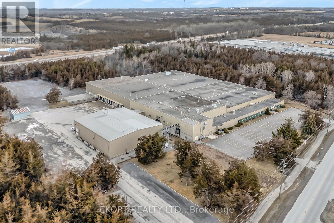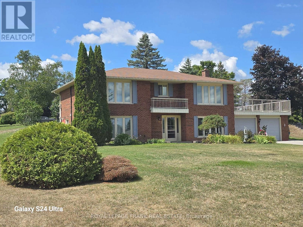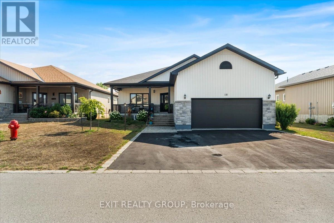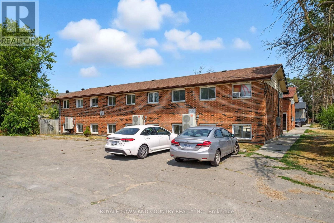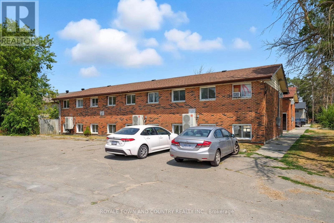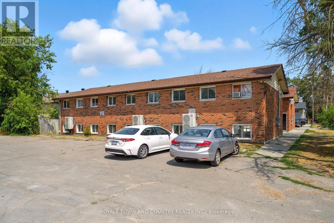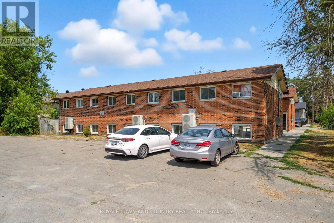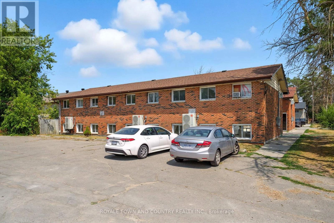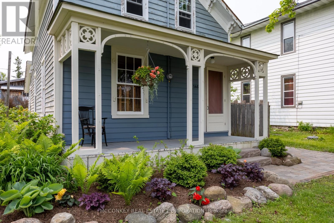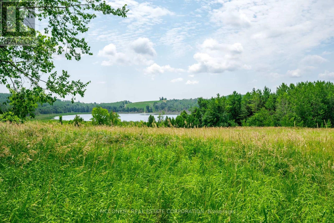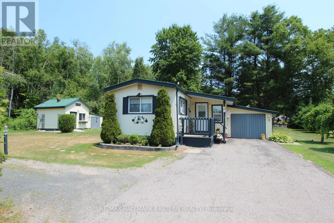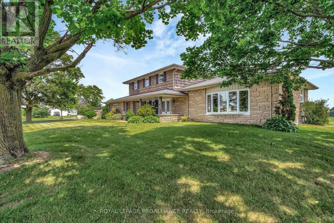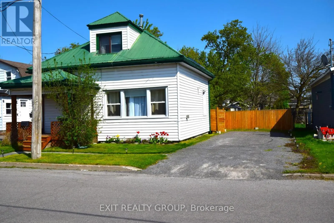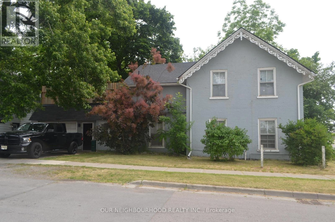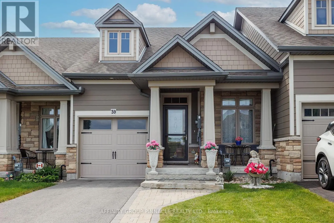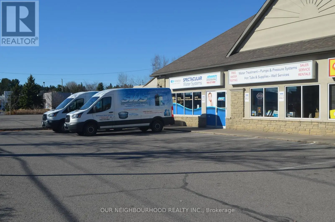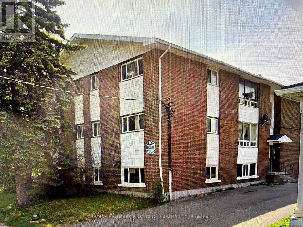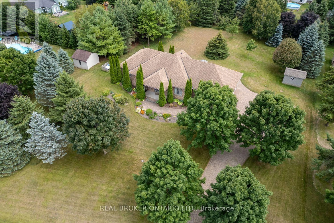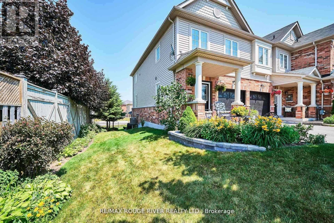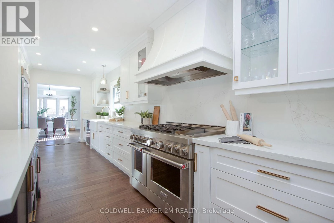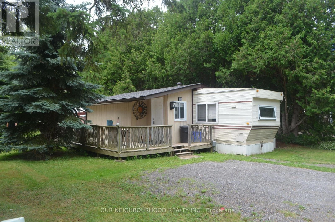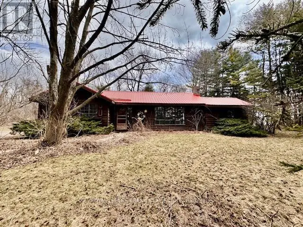14 Brimley Court
Belleville, Ontario
Meticulously Maintained East End Belleville Side Split. Welcome to this one-owner, move-in-ready side split in Belleville's desirable East End. Step into a generous foyer that sets the tone for this warm and inviting home.Upstairs, you'll find three spacious bedrooms and a 4-piece bath. The main level features a custom kitchen with soft-close cabinetry and durable vinyl flooring, while the adjoining living room and hall showcase gleaming hardwood floors. The family room offers beautiful bamboo flooring and a cozy gas fireplace, adding warmth and charm.The lower level offers a versatile bonus space with a second gas fireplace and a full 3-piece bath perfect as a family room, office, or private retreat for teens or in-laws.An attached garage provides convenience and extra storage, while the backyard is your own private oasis: professionally landscaped, in-ground irrigation system, fully fenced, and designed for entertaining with an extended patio, hot tub, stylish glass railings, and an electric awning for shade and comfort.Additional highlights:Vinyl flooring in kitchen & bathrooms. Hardwood in hall & living room, bamboo in family room. Two gas fireplaces (basement & upstairs family room)Attached garage. Beautifully landscaped, low-maintenance yard. In-ground irrigation system. Highly desirable East End location. This is a rare opportunity to own a pristine, well-cared-for home that's ready for you to move right in. (id:59743)
Royal LePage Proalliance Realty
11 Crookston Road
Centre Hastings, Ontario
Tucked away on a beautifully treed lot just south of Madoc, this unique round log home offers a peaceful retreat with rustic charm and thoughtful features throughout. With three bedrooms and one and a half bathrooms, theres room for the whole familyplus space to unwind and enjoy the natural surroundings.The main floor welcomes you with an open-concept layout featuring a warm, inviting eat-in Custom kitchen for casual family meals and gatherings. A stunning two-sided gas fireplace provides warmth and ambiance to both the kitchen and the spacious living room. A large sunroom offers panoramic views of the property and makes a perfect all-season space to relax. A two-piece bathroom and convenient laundry room complete the main level.Upstairs you will find three bright bedrooms, a full ensuite bathroom, and a second sunroom flooded with natural light perfect for a 4th bedroom, playroom, or home office. In addition a spacious loft overlooks the living room below adding character and architectural flair. Outside enjoy a large deck and a screened-in gazeboperfect for entertaining, dining, or simply enjoying peaceful evenings outdoors. The outdoor living space overlooks the beautifully maintained yard, offering a serene view and plenty of room to roam. Outside, a massive workshop offers endless possibilities for hobbyists or storage needs, and a separate single-car garage adds extra functionality.If youre seeking tranquility, charm, and space to live and grow, this property is a must-see. (id:59743)
The Wooden Duck Real Estate Brokerage Inc.
101 Hart Boulevard
Clarington, Ontario
This charming 3+2 bedroom, 4-level back split is located on a quiet street and offers an abundance of space for the whole family. Situated on a large lot, this home boasts sliding patio doors that lead to your private backyard oasis, complete with an inviting pool and relaxing hot tub perfect for entertaining or unwinding after a long day. Inside, you'll find a functional layout with multiple living areas, providing a comfortable space for everyone. The extended driveway offers plenty of parking, making it ideal for families and guests. (id:59743)
Royal Heritage Realty Ltd.
18 Sherbourne Street S
Bancroft, Ontario
Looking for your starter or retirement home? Here it is! This home is located within walking distance to downtown Bancroft. The main floor features 3 bedrooms, eat-in kitchen, good size living room with pine floors & a 4 piece bath. Great potential downstairs for an in-law suite with large rec room with an area for kitchenette, bedroom & 3 piece bath. Come & see this great home. (id:59743)
RE/MAX Country Classics Ltd.
40 Rosewood Avenue
Belleville, Ontario
Welcome to this inviting brick bungalow in the heart of East Hill, a neighborhood known for its charm and convenience. With three comfortable bedrooms and a versatile den, this home offers plenty of space for family, work, or guests. Two full bathrooms, one on each level, ensure ease and functionality for daily living. The spacious recreation room provides a welcoming spot for games, movie nights, or simply unwinding together. Outside, the fully fenced backyard and large deck create an ideal setting for summer barbecues, children at play, or relaxing with a morning coffee. An attached single garage with inside entry adds an extra layer of comfort in all seasons. Best of all, this home places you close to schools, churches, the YMCA, and shopping, making it both a peaceful retreat and a wonderfully practical place to call home (id:59743)
Royal Heritage Realty Ltd.
9 Huron Lane
Belleville, Ontario
Your Staikos built, 4 bdrm, 4 bath, 2 stry brick home is ready and waiting for you! Located in this family friendly subdivision in the East end of Belleville. Close to Hospital, shopping, Schools and bus routes. This Executive home features an attached double car garage that is currently set up as a home office with its own outside entrance, could easily be converted back to parking. Main floor laundry, 2 pc powder room, foyer with french doors to formal living/dining room. On to the spacious, eat-in kitchen with patio door walk-out to deck and pool. Family room overlooks the 16 x 32 inground pool (liner 2016) with pool heater. Continue up to the Second floor and there you will find 4 large sized bedrooms, Primary bedroom features 3 pc ensuite and walk in closet. Lovely reading nook in Hall outside bedrooms. Basement with oversized rec room with closets for extra storage, 3 pc bath, Utility room, great for more storage. Home Gym. Everything is here for the growing family! (id:59743)
Ekort Realty Ltd.
2 Fire Route 2 Route
Trent Lakes, Ontario
Lakefront Getaway with Endless Potential on Stony Lake! Tucked away on 1.65 acres with 265 feet of beautiful waterfront, this 2-storey home offers the perfect mix of charm, privacy, and opportunity. The main home features 3 bedrooms, 1 bathroom, a cozy stone fireplace, and a bright, open layout with large windows overlooking the water. Step out onto the upper-level balcony to take in the stunning lake views. What makes this property truly special is the second cottage/cabin on site, it's a fixer-upper, but full of potential. With some updates, it could be transformed into a guest house, or studio space. There's also a bonus bunkie for extra sleeping quarters or storage. Located on prestigious Stony Lake with access to the Trent Severn Waterway, this is a true four-season destination. The waterfront is perfect for all ages, with a gradual entry for swimming and deeper areas for boating plus it features a boat slip. A rare chance to create your own family compound or lakeside retreat. (id:59743)
RE/MAX Quinte Ltd.
29941 Hwy 62 N
Hastings Highlands, Ontario
New Listing-Birds Creek Duplex on 3 Acres! Located in the sought-after Birds Creek area, this updated R2-zoned duplex offers endless possibilities! Tucked away on a private, well-treed 3-acre lot bordering Birds Creek, you'll enjoy peaceful surroundings while being just minutes from town. The main floor unit features 2 bedrooms, a convenient laundry area, and 1-3pc bathroom. The lower walkout unit includes 1 bedroom plus a den, and a 4-piece bathroom. Both units offer large windows for natural light and scenic views. Bonus features: a large oversized garage and an attached storage shed provide plenty of room for vehicles, tools, or recreational gear. With it's layout and location, this property is ideal for Air BnB hosting, living in one unit while generating rental income from the other, or as a spacious in-law suite. Outdoor enthusiasts will love the direct proximity to ATV and snowmobile trails, making this a perfect year-round home or income property. Birds Creek-privacy, space, storage, and income potential all in one!! (id:59743)
Century 21 Granite Realty Group Inc.
652 County Road 49
Kawartha Lakes, Ontario
Absolutely Impressive! Create wonderful memories with this newly owner built luxury, custom ranch bungalow, nestled on 8.39 serene acres for your own tranquil playground. Imagine yourselves on your own private estate with beautiful trails to explore, a natural pond and skating rink, even a year-round bunkie - A Perfect setting. This exquisite and sophisticated home has been meticulously designed that showcases impeccable craftsmanship and upscale finishes throughout. Stunning open concept living with cathedral ceilings completes with an elegant living room and dining area. A gorgeous, custom designed kitchen has been crafted with exquisite tastes in mind. White oak cabinetry, massive center island with breakfast bar, all quartz surfaces, quartz tile backsplash, Samsung smart appliances, a pot filler, panel style dishwasher. Steps away to a separate coffee and wine bar, a 2nd pot filler, even a butlers pantry. The primary bedroom wing is elegant, luxurious and restful, with a full walk-in closet complete with custom cabinetry, lovely 4 pc ensuite with quality finishes, heated floors. There are 3 thoughtfully designed and abundantly spaced bedrooms with a lovely upscale 5 piece bath in a separate wing. A third 2-pc bath that is elegant as well the laundry room, that is complete with a Smart Samsung front load washer and dryer, custom beautiful cabinetry with a deep stone sink. The custom white oak staircase leads to a comfy loft area with an attached bonus room for a bedroom, office or sitting area. Front & back covered concrete porches boasting Douglas Fir posts, beams and ceilings with recessed lighting. Oversized, immaculate heated 2 car garage, complete with man cave. An ICF construction build from footings to roof for energy efficiency. Situated only 5 minutes to Bobcaygeon on a paved road for all amenities and services. Whether it's serene mornings overlooking nature scenes or exploring the trails, this is a retreat, a place to refresh and build your dreams. (id:59743)
Royal LePage Frank Real Estate
43 Ringwood Drive
Whitby, Ontario
OFFERS ANYTIME! Welcome to 43 Ringwood Drive, located in the highly desirable Rolling Acres neighbourhood of North Whitby. This beautifully maintained family home offers over 2,500 sq. ft. of finished living space, timeless features, and exceptional room to grow. Featuring 4 generously sized bedrooms and 2.5 bathrooms, the layout is ideal for family living. The updated eat-in kitchen includes quartz countertops and a classic tile backsplash, offering both style and function. Enjoy separate living and dining rooms with hardwood floors perfect for entertaining or relaxing. The cozy living room boasts a wood-burning fireplace, and the bright front family room overlooks the front yard, adding extra space and charm. The main floor also includes convenient laundry and interior access to the garage. Upstairs, all bedrooms are impressively sized highlighted by a large primary suite complete with walk-in closet and 4-piece en-suite. The unfinished basement offers high ceilings, cold storage, and endless potential to personalize your space. Step outside into your own private backyard retreat, featuring a patio, hot tub, and tranquil pond ideal for quiet evenings or weekend entertaining. Pride of ownership is evident throughout this spacious, move-in-ready home in a family-friendly community close to great schools, parks, and amenities. (id:59743)
Royal LePage Our Neighbourhood Realty
7 Markwood Crescent
Whitby, Ontario
Welcome to this pristine Tormina built 2 storey, all brick home on a quiet crescent in this sought after, mature Whitby neighbourhood. Is this your wish list: renovated kitchen with pantry storage, pull out drawers, granite countertops, a double car garage with parking for 2 cars in it plus driveway parking for 4 vehicles & no sidewalk to shovel, garage access to the house, mainfloor laundry room, primary bedroom large enough to fit a king size bed, ensuite bathroom with double sinks, finished basement with large rec room plus a craft/desk area with built in storage, a office/playroom with shiplap feature wall, a 2 pc bathroom plus cold storage and lots of additional storage areas as well & so much more. Enjoy your private front porch and the south facing,fully fenced, landscaped backyard with a sunny interlocking patio or the shaded area under the gazebo or under the large maple tree. The pride of ownership is clear as this original owner has maintained and renovated this home in their 26 years of calling 7 Markwood Crescent, home. Updates include: Napolean gas furnace'19,shingles'18, kitchen renovation'17, main powder rm vanity'17, most windows '17, garage doors'15, hot water tank'15, patio door & liv rm window '13, plus the landscaping and the finished basement so that you can just move in to approx 2700 sq ft of living space on the 3 levels combined.. Walk to schools, parks, shopping and eateries, such a great location plus easy access to 401 and 407 for commuters. (id:59743)
The Nook Realty Inc.
16 Kissingbridge Lane
Clarington, Ontario
Welcome to carefree living by the shores of Lake ontario! Nestled in a beautifully maintained secured community, this move-in ready home is one of the largest bungalows in W/C. It offers the perfect blend of comfort, elegance and easy living.Step inside to a beautiful, large open foyer that sets the tone for the spacious & thoughtfully designed layout. Enjoy the O/C living, dining and kitchen areas featuring H/W flooring, California shutters t/o home add timeless charm & privacy. A private w/o from the living rm to a serene private backyard, ideal for morning coffee or quiet evenings. The upgraded kitchen is a chef's delight with granite countertops, s/s appliances & ample cabinetry with centre island. Just of the dining rm is a separate den with it's own w/o, ideal as a home office, reading nook or creative space. The spacious primary bedrm includes a w/i closet, a 2nd closet & a stylish 3-piece ensuite. The second bedrm is currently used as a cozy TV rm & the original double closets has been converted into a stylish bar that can easily be converted back into a double closet if desired, complete with California shutters. This home also offers four convenient entranceways, including direct access from the double car garage, two w/o'ss to the backyard & the front foyer. Enjoy the ease of main flr laundry with washer,dryer & b/i cupboards.The lower level offers a spacious & inviting Family rm with cozy carpet & electric fireplace, perfect for movie nights or relaxing with guests. An additional bedrm provides a comfortable space for extended family or overnight visitors & there is an abundance of storage t/o the home, ideal for keeping everything organized. Whether you are hosting guests or simply enjoying extra living space, the lower level adds incredible versatility to this already exceptional home. Live steps from Lake ontario in a welcoming active community where every day feels like a getaway. This home isn't just a place to live, it's a lifestyle you'll love! (id:59743)
Keller Williams Energy Real Estate
1 - 835 Westney Road S
Ajax, Ontario
Spacious Commercial Unit Available For Lease! Zoned Prestige Employment, This Versatile Space Can Accommodate A Wide Range Of Business Uses. The Open-Concept Layout Offers A Flexible Workspace, With Two Small Rooms Ideal For Storage. Private Washroom. Take Advantage Of High Visibility With Signage Facing Westney Road. Situated In Southwest Ajax, Just 10 Minutes From Highway 401. Base Rent is $1740.00 and TMI is $511.00. Total Monthly Rent is $2251.00 + HST. (id:59743)
Century 21 Infinity Realty Inc.
171 Mcgill Drive
Kawartha Lakes, Ontario
Welcome to your dream lakeside retreat! Impeccably maintained lakeside bungalow with sauna, sunset views & stunning outdoor living space on Lake Scugog. This well-maintained 4 bedroom, 2 bathroom bungalow is nestled on a beautifully landscaped lot with vibrant, manicured gardens and unbeatable western exposure overlooking Lake Scugog. Thoughtfully designed and lovingly cared for, this home offers a true blend of comfort, style, and connection to nature. Inside, two natural gas fireplaces add warmth and ambiance, while the open-concept layout makes everyday living and hosting a breeze. Large balcony with glass railings and composite decking provide uninterrupted views of the lake. The spacious walk-out basement leads to a fully usable waterfront yard where you'll find a hot tub perfect year round. The waterfront dock and sitting area is ideal for soaking up the gorgeous sunsets. The boathouse provides an extra hangout area with a sitting room, wood burning fireplace and a cedar-lined sauna. Whether you're paddling across the lake to reconnect with nature, or enjoying unlimited boating access on the Trent Severn Waterway, this property offers the best of waterfront living. Nature lovers rejoice as the area is rich with wildlife, including loons, a resident blue heron, bald eagles and osprey. On clear nights, step outside for star gazing and even marvel at the northern lights dancing across the sky. The home has a Kohler natural gas backup generator so you'll never have to worry about power outages again. This is more than just a home, it's a lifestyle. Don't miss your opportunity to own a piece of a truly turnkey property in a peaceful and scenic setting just a short drive to all the amenities of Port Perry or Lindsay. This property is part of the Sandwood Estates community association that includes 110 homes, access to two waterfront parks and annual community events with yearly dues of $85. (id:59743)
Century 21 United Realty Inc.
7 Ellsworth Avenue
Richmond Hill, Ontario
Experience Refined Living in Prestigious Mill Pond! This beautifully renovated Georgian-style estate offers over 5,000 sq ft of luxurious finished living space in one of Richmond Hills most sought-after neighbourhoods. Nestled among mature trees and winding trails near the historic Mill Pond, this exceptional home blends heritage charm with modern sophistication. Step inside to find gleaming hardwood floors, custom cabinetry, quartz and marble countertops, 9-ft ceilings, and designer lighting throughout. The gourmet kitchen is a chefs dream with a large quartz island, premium appliances, pot lighting, and breakfast bar perfect for entertaining. The formal dining room sets the stage for elegant gatherings, while the spacious living room features a cozy wood-burning fireplace and walkout to the backyard. Upstairs offers four generous bedrooms with hardwood floors, sun-filled windows, and ample closet space. The primary suite is a private retreat with an oversized walk-in closet and spa-like 4-piece ensuite, including a soaker tub and frameless glass shower. The fully finished lower level includes a complete in-law or nanny suite, recreation room, custom built-in bar, 4-piece bathroom with jacuzzi tub and separate shower, plus ample storage ideal for multigenerational living or hosting guests. Enjoy a professionally landscaped backyard oasis featuring a saltwater pool, creating a true staycation experience. Freshly painted and extensively upgraded, this home offers exceptional indoor-outdoor living with timeless style and functional elegance. (id:59743)
The Nook Realty Inc.
4070 Hwy 28
Selwyn, Ontario
Charming renovated country home near Clear Lake - just 10 minutes to Lakefield! Welcome to this beautifully renovated 3+1 bedroom, 2 bathroom country home nestled on a peaceful rural lot. This move-in ready gem blends classic country charm with modern upgrades, offering the perfect balance of comfort and style. Inside, you'll find a bright, open-concept main floor featuring updated flooring, a spacious kitchen with contemporary finishes and two fully renovated bathrooms. The versatile layout includes three generous bedrooms on the main level plus a finished lower level bedroom/home office - ideal for guests or remote work. Enjoy morning coffee on your private deck surrounded by nature or take advantage of the nearby public access to Clear Lake for swimming, kayaking and fishing. Located only 10 minutes from the vibrant village of Lakefield, you'll have easy access to shops, schools, restaurants and all essential amenities. Whether you're looking for a peaceful year-round residence or a weekend retreat, this thoughtfully updated home offers the best of country living with the convenience of town just minutes away. (id:59743)
Keller Williams Energy Real Estate
38 Hickey Lane
Kawartha Lakes, Ontario
Welcome To 38 Hickey Lane, Lindsay. Make this brand-new executive-style townhouse community your home in Lindsays desirable North Ward! Built in 2025 Hygge development, this stylish end-unit offers both modern convenience and timeless curb appeal. Bright, open-concept main floor features a white kitchen, dining area, and spacious living room with powder room. Step through the walkout to enjoy your private backyard perfect for relaxing evenings or playful days. Upper level features a primary suite with its own ensuite bath, while two additional bedrooms share a full guest bathroom. Lower level is unspoiled for plenty of storage, laundry & utility. One car attached garage, paved driveway & the bonus of grass already provided. Close distance to Hospitals, shopping, schools, parks & Lindsay river. Available September 9th, 2025 (id:59743)
Revel Realty Inc.
261 Shuttleworth Road
Kawartha Lakes, Ontario
This is a prime building lot on the Burnt River with a multitude of attractive features, beginning with its location at the end of recently paved and municipally maintained Shuttleworth Road in an area with many attractive waterfront properties. The lot is just under 0.4 acres in size with 100 ft of south-east facing waterfront that is perfect for swimming - lovely limestone steps lead to sandy wade-in shoreline that transitions to deep weed-free water with a very gentle current. Privacy is excellent here, with undeveloped land along the south lot line and mature trees along the north lot line, with plenty of level open area in-between for outdoor activities. The property is currently used as a "glamping" site with two attractive bunkies - one for lounging and one for sleeping. There is also an outdoor privy with a Sunmar compositing toilet, an enclosed outdoor shower, a covered wood shed, and a patio with a fire pit and outdoor eating area. Hydro has been brought into the property (200 Amp) and there is a drilled well. The property is being sold turn-key, although the owners are willing to remove the bunkies if the new owners wish to proceed directly to a new-build. Recreational opportunities include kayaking along the undeveloped western shoreline that extends for approximately 3 kilometers to the south, and the nearby Victoria Rail Trail is ideal for biking and hiking, and provides easy access to a large network of ATV and snowmobile trails. (id:59743)
Kawartha Waterfront Realty Inc.
202 Skootamatta Lane
Tweed, Ontario
This gorgeous, newly built home from 2023 invites you to live every day like a holiday with its unbeatable location, right on the peaceful Skootamatta River. Step inside and be greeted by soaring vaulted ceilings and exposed beams that fill the main living area with character and warmth, perfect for both laid-back lounging and hosting lively get-togethers. Four spacious bedrooms offer everyone their own space, with three upstairs and one downstairs that's ideal for guests or a home office. The home features three bathrooms for ultimate convenience: a main bathroom upstairs, a private ensuite, and a third bathroom downstairs with a luxurious walk-in shower. Gleaming hardwood floors and a stylish, modern kitchen make every day feel special, and huge windows bathe the home in sunlight. Outside, a large back deck is perfect for morning coffee or evening drinks, allowing you to soak in stunning water views and sunsets. The generous lot means plenty of room to play or relax in waterfront peace, plus there's a handy trailer electrical hook-up outside for guests or adventure-seekers who love a bit of extra flexibility. Charming Tweed is just minutes away, rounding out this rare property-whether it's your year-round family nest or a fun retreat with friends, it's ready for your happiest memories. Schedule a showing and see the magic for yourself! (id:59743)
Royal Heritage Realty Ltd.
1012 Clement Lake Road
Highlands East, Ontario
Welcome to your new home! This renovated brick bungalow features 1,700 square feet of main floor living space. Open concept kitchen and living room with wood burning fireplace, 3 good size bedrooms with primary boasting two closets with one being a walk-in and 3 piece bath plus another 5 piece main bath. Walk out from kitchen to small sitting area and large lot which features firepit area, large shed, circular drive and attached garage. Located close to Haliburton and Bancroft. The house is serviced by 200 Amp breaker panel, propane furnace & back up Generac. There is a newer roof & most windows are updated. The unfinished basement awaits your finishing touches. Located within walking distance to grocery store, park, hockey arena, community centre, Legion and general store. Come and check out this beautiful home! (id:59743)
RE/MAX Country Classics Ltd.
1641 Boulter Road
Carlow/mayo, Ontario
Affordable, turn key ready 3-bedroom, 1-bath mobile home. Set on 2.5 beautiful acres in New Carlow, just 15 minutes from Maynooth. Its the perfect spot for year-round living with all the comforts you need. The home is bright and functional, with a formal dining room right off the kitchen and main floor laundry for convenience. Stay cozy with electric baseboard heat and a pellet stove. Enjoy your mornings or summer evenings out on the large decks there's one in the front and one in the back! Outside, the property really shines. There's a detached insulated garage, a two-story original barn for extra storage or projects, and plenty of room to roam. Love gardening? You'll have a thriving vegetable garden already started. The yard is beautifully landscaped, and there's even a large forested area for added privacy and a touch of nature. Year-round access on a municipal road, drilled well, septic system, cell service. Come see for yourself! (id:59743)
Century 21 Granite Realty Group Inc.
990 Glenbourne Drive
Oshawa, Ontario
Welcome to 990 Glenbourne Drive in North Oshawa. This bright and spacious one-bedroom basement apartment features an open-concept living and dining area, a well-appointed kitchen with a large pantry, and a comfortable bedroom. The apartment also offers a modern three-piece bathroom, a private separate entrance, and parking. Utilities are included (heat, hydro, water), with only cable and internet extra. Situated in a desirable neighbourhood, residents will enjoy easy access to nearby parks, walking trails, shopping, dining, and public transit. This is an excellent opportunity for a single professional or couple seeking a clean and well-maintained apartment in a convenient location. (id:59743)
Keller Williams Energy Real Estate
501 Zion Line
Cavan Monaghan, Ontario
Discover over 100 acres of pristine mixed forest, complete with scenic hiking trails, hilltop panoramic views of the countryside, and bubbling natural springs and streams. This extraordinary property is a true four-season wonder-perfect for nature lovers, outdoor enthusiasts, or anyone seeking peace and privacy. A gated, private drive leads you to a custom-built home, set well back from a quiet, paved road for ultimate seclusion. The home is livable and offers a unique opportunity to finish to your taste. It features durable concrete floors throughout, expansive southern-facing windows that fill the space with natural light, and a full walkout basement that opens to a large concrete patio overlooking a serene ravine. Additional features include a side stair entrance to the basement and versatile layout options for future development or customization. Whether you're looking to create a private retreat, hobby farm, or eco-conscious homestead, this property offers endless potential. **Minutes to Millbrook, close to Peterborough and Hwy 407** (id:59743)
RE/MAX Hallmark First Group Realty Ltd.
44 Huron Drive
Brighton, Ontario
Perfectly nestled in one of Brighton's beautiful neighbourhoods, 44 Huron Drive offers both relaxed and refined living. This 3 bedroom, 2 bath, all brick bungalow is ideally situated within walking distance to the lake and just minutes to beautiful downtown Brighton. Tastefully landscaped with a new stone walkway leading to the front door; this property is ready to welcome you home! Step inside, & the elegant foyer opens into the living & dining area that features a vaulted ceiling, hardwood flooring & plenty of sunlight. Just beyond, the kitchen and breakfast area boasts stainless steel appliances, detailed cabinetry, and an island that is perfect for friends and family. As an added bonus, the kitchen overlooks the vaulted family room that is complete with a stunning view to the backyard and a gas fireplace for cozy evenings. Privately located, the spacious primary bedroom showcases a tray ceiling, walk-in closet as well as a luxurious ensuite with a tiled shower & separate soaker tub. Two more bedrooms, a 4pc bath & laundry/mudroom complete the gracious main floor. The open staircase leads to the light-filled unfinished lower level - offering the potential for additional living space! The lower level is partially boarded & framed & the rough-in bathroom includes an acrylic shower unit - just waiting for your own personal touch! Back upstairs, step outside through your garden doors & unwind in the vast expanse of your outdoor oasis. Imagine spending time in the peaceful surroundings of your private backyard. Back inside, enjoy the convenience of main floor laundry with access to your attached double car garage that offers inside entry to both the mudroom as well as stairs down to the lower level. This home offers both style & comfort & has been well maintained, with newer shingles in 2022 & new furnace in 2023. With just a short commute to the GTA, & a scenic drive to Prince Edward County, Brighton offers so many amenities. You will want to call this one "HOME\ (id:59743)
Royal LePage Proalliance Realty
19115 Loyalist Parkway
Prince Edward County, Ontario
Discover refined rural living with this exquisite 1998 sqft new build by Hunt Custom Homes, thoughtfully crafted on a picturesque 9.3-acre parcel in the heart of Prince Edward County. Offering 2 + 2 bedrooms, with a main floor den that could serve as an office or 3rd bedroom on the main floor, 3 bathrooms and a finished, walkout basement. Ready for September 2025 and complete with a 7-Year Tarion warranty, it has been designed with modern elegance and everyday comfort in mind- perfect for those seeking space, style, and sophistication. This home exudes curb appeal with its bold exterior palette, Midnight Surf vertical & horizontal siding, black window package and a metal roof, paired with a front walkway of Cloudburst pavers and Trex composite deck with glass railings at the rear. Inside, luxury and function harmonize beautifully. An airy, open-concept layout provides a large kitchen with Quartz countertops, centre island, a formal dining area and bright living room with an electric fireplace & lime washed surround. Appreciate pot lighting, natural oak vanities with marble tops, and upscale lighting throughout. Upgraded baseboard & trim, black window interiors, and an abundance of natural light give this home a clean, modern yet inviting aesthetic. Located just minutes from wineries, beaches, and the best of The County- a rare opportunity to own a private slice of paradise without sacrificing convenience or design. Whether you're looking for a full-time residence or a weekend retreat where you can kayak in your backyard, this one-of-a-kind home offers elevated living in a setting that's truly unforgettable. Extras include: drilled well, central air, heat pump, garage door openers & remotes. (id:59743)
RE/MAX Hallmark First Group Realty Ltd.
807 - 2 Front Street S
Belleville, Ontario
Discover easy, upscale living in one of Belleville's most sought-after waterfront addresses. This 1,225 sq. ft. condominium combines comfort and elegance with an expansive 110 sq. ft. balcony showcasing breathtaking south-facing views over the Bay of Quinte. Inside, you'll find a bright, open-concept layout where the kitchen flows seamlessly into the living and dining space perfect for entertaining or simply enjoying the scenery from every angle. The primary suite offers a peaceful retreat with a spacious closet and full ensuite bath. Life at The Anchorage means more than just a beautiful home its resort-style living every day. Residents enjoy exclusive access to premium amenities including a saltwater pool, tennis courts, sauna, 24-hour security, and concierge service. Step outside to connect with Belleville's waterfront trail, marinas, downtown restaurants, and boutique shopping all just minutes from your door. Whether you're seeking a serene year-round home or a luxurious retreat, this condo delivers the perfect balance of convenience, lifestyle, and waterfront beauty. (id:59743)
RE/MAX Quinte Ltd.
340 University Avenue
Belleville, Ontario
Located in Belleville's north-east Industrial Park, this industrial facility sits on 19.5 acres of land with exposure to Hwy 401 and is ideally situated between Toronto and Montreal. Available space for lease is approx.107,000 sqft of warehouse/manufacturing space with an additional 7,388 sqft of office space. The building features 9 loading docks, 4 grade-level doors, and 30x50 ft bay sizes. Ceiling heights for the entire facility are as follows: 40% has 28 ft ceilings to the roof deck and 60% of the facility has 21ft to the roof deck. The manufacturing space has upgraded 4' LED shatterproof fixtures, ensuring a bright and energy-efficient work environment. The available hydro supply is 44,000 KVA with 3200 Amp 600 volts, which will support heavy industrial activities. The site zoning allows for versatile industrial uses and its ergonomic design would support warehousing and manufacturing applications. The Landlord will consider demising for smaller spaces (ie. 50,000 sqft). The site would permit the ability to increased the building square footage. (id:59743)
Ekort Realty Ltd.
Cbre Limited
357 The Captains Corners
Kawartha Lakes, Ontario
**PUBLIC OPEN HOUSE: AUG 30-31 FROM 1PM-3PM**Welcome to this stunning and rare two-storey home located in Victoria Place, one of Bobcaygeon's most sought-after waterfront retirement communities! This unique 2-storey, 2321 sq.ft. home boasts three large bedrooms, two Bathrooms, a spacious living room with partial lake views, a dining room, a family room, a large laundry room and a kitchen with a walk-out to the rear deck. It also includes a generous two-car garage, all situated on 0.517 acres. A fantastic perk of the this property is your very own owned dock on the south beach, perfect for parking your boat. Additionally, there's a dedicated parking spot in the community compound for your RV or trailer. Victoria Place offers an array of impressive amenities, including an inground saltwater swimming pool, a pickleball/tennis court, a Clubhouse, and two beautiful sand beaches with docking areas and a dog beach. Conveniently located, you're just 4 minutes south of the village of Bobcaygeon, 25 minutes to Lindsay, and 1.5 hours to the GTA. The home features several special enhancements: *A central vacuum system, Beautiful Oak hardwood flooring in Living and Dining Room, central A/C system for the upper floor with a two-year-new unit, In-ground lawn sprinklers, a wooden storage shed, extensive crown moldings on both floors*. A new flat room membrane was installed two years ago above the garage, a space that could easily be transformed into a beautiful deck with partial lake views. For qualified buyers, a pre-sale home inspection report is available. Please note that there is a mandatory common ground maintenance fee of $780 per year for 2025 and an optional water irrigation fee of $160 per year. You will also be a part owner of the Woodlands Association, where you can enjoy the trails. (id:59743)
Royal LePage Frank Real Estate
18 Gilbert Crescent
Prince Edward County, Ontario
Discover this beautifully maintained 6-year-old 2+2+Den bungalow, ideally situated in the Wellington-on-the-Lake adult lifestyle community. Thoughtfully designed and extensively upgraded, this home offers a bright and functional layout perfect for modern living. The inviting foyer with den to the left and hallway leading to a stunning kitchen featuring quartz countertops, high-end stainless steel appliances, a spacious centre island, pot drawers, and a walk-in pantry. The kitchen flows seamlessly into the dining area with double French doors leading to a deck that spans the width of the house with a gas line for a BBQ, ideal for entertaining or private outdoor enjoyment. Two windows enhance a sun-filled living room bringing in an abundance of natural light. Continuing on the main floor is the generous primary suite featuring a three-piece ensuite with quartz countertop vanity and a large walk-in closet. An additional large bedroom shares a well-appointed three-piece bathroom with a spa bath and a quartz vanity. The large fully finished basement offers two additional generous bedrooms, a kitchen, three-piece bathroom and a beverage centre providing excellent living space for extended family visits. This is a truly move-in-ready home with exceptional upgrades. (id:59743)
Exit Realty Group
2 - 88 Mary Street W
Kawartha Lakes, Ontario
Discover contemporary living in this brand new, sleekly renovated lower unit at 88 Mary Street. Unit #2 offers a spacious layout with 2 bedrooms plus a den and 1 full bathrooms, perfect for professionals, a small family, or anyone seeking extra space. This is a fantastic opportunity to live in a beautifully revitalized building where modern finishes and affordability come together. Enjoy brand new fixtures, flooring, and a fresh, clean aesthetic throughout. The location is ideal for convenience, situated directly on a public transit route and just minutes away from the Lindsay Recreation Complex and all the amenities of downtown Lindsay. Experience the best of town living with easy access to everything you need. (id:59743)
Royale Town And Country Realty Inc.
4 - 88 Mary Street W
Kawartha Lakes, Ontario
Discover contemporary living in this brand new, sleekly renovated lower unit at 88 Mary Street. Unit #4 offers a spacious layout with 2 bedrooms plus a den and 2 full bathrooms, perfect for professionals, a small family, or anyone seeking extra space. This is a fantastic opportunity to live in a beautifully revitalized building where modern finishes and affordability come together. Enjoy brand new fixtures, flooring, and a fresh, clean aesthetic throughout. The location is ideal for convenience, situated directly on a public transit route and just minutes away from the Lindsay Recreation Complex and all the amenities of downtown Lindsay. Experience the best of town living with easy access to everything you need. (id:59743)
Royale Town And Country Realty Inc.
5 - 88 Mary Street W
Kawartha Lakes, Ontario
Discover contemporary living in this brand new, sleekly renovated upper unit at 88 Mary Street. Unit #5 offers a spacious layout with 2 bedrooms plus a den and 2 full bathrooms, perfect for professionals, a small family, or anyone seeking extra space. This is a fantastic opportunity to live in a beautifully revitalized building where modern finishes and affordability come together. Enjoy brand new fixtures, flooring, and a fresh, clean aesthetic throughout. The location is ideal for convenience, situated directly on a public transit route and just minutes away from the Lindsay Recreation Complex and all the amenities of downtown Lindsay. Experience the best of town living with easy access to everything you need. (id:59743)
Royale Town And Country Realty Inc.
1 - 88 Mary Street W
Kawartha Lakes, Ontario
Discover contemporary living in this brand new, sleekly renovated upper unit at 88 Mary Street. Unit #1 offers a spacious layout with 2 bedrooms plus a den and 2 full bathrooms, perfect for professionals, a small family, or anyone seeking extra space. This is a fantastic opportunity to live in a beautifully revitalized building where modern finishes and affordability come together. Enjoy brand new fixtures, flooring, and a fresh, clean aesthetic throughout. The location is ideal for convenience, situated directly on a public transit route and just minutes away from the Lindsay Recreation Complex and all the amenities of downtown Lindsay. Experience the best of town living with easy access to everything you need. (id:59743)
Royale Town And Country Realty Inc.
3 - 88 Mary Street W
Kawartha Lakes, Ontario
Discover contemporary living in this brand new, sleekly renovated upper unit at 88 Mary Street. Unit #3 offers a spacious layout with 2 bedrooms plus a den and 2 full bathrooms, perfect for professionals, a small family, or anyone seeking extra space. This is a fantastic opportunity to live in a beautifully revitalized building where modern finishes and affordability come together. Enjoy brand new fixtures, flooring, and a fresh, clean aesthetic throughout. The location is ideal for convenience, situated directly on a public transit route and just minutes away from the Lindsay Recreation Complex and all the amenities of downtown Lindsay. Experience the best of town living with easy access to everything you need. (id:59743)
Royale Town And Country Realty Inc.
1464 Hwy 7a
Kawartha Lakes, Ontario
In the heart of Bethany, a peaceful village near Peterborough and a historic neighbourhood featuring a picturesque home built in approximately 1847. This charming residence boasts an extra deep lot of 165 feet with lush gardens and large detached insulated workshop/garage, ideal for hobbies, artists and musicians. Plenty of parking. Warmth inside your well cared for home from the original pine and Oak floors to the updated electrical panel 2024 and plumbing. Large main floor bathroom with laundry and updated windows add to the sparkling brightness 350 ft. unspoiled basement to finish and add to your living space. Enjoy walking to local shops Caf, restaurants, surrounded by a diverse and eclectic community. The location offers high visibility, making it suitable for a home-based business. Homes from this area are admired for their superior, craftsmanship and heavy wood materials, a hallmark of traditional construction. (id:59743)
Mcconkey Real Estate Corporation
00 Dunlay Road S
Trent Hills, Ontario
Welcome to Dunley Road, a rare opportunity to own a Six Acre waterfront lot in the heart of Trent Hills. This exceptional property offers breathtaking year-round views of the Barry Lake creating the perfect canvas for your dream home. There are fish in the lake. (Bass, perch, sunfish), and the lake freezes enough for skating and ice fishing. Imagine waking up to serene water vistas and spending your days kayaking, paddleboarding, or swimming right from your new home design. Whether you're seeking a peaceful getaway or planning to build your forever home, this six acre lot provides the ideal setting to bring your plans to life. Don't miss the chance to secure your own slice of nature paradise with waterfront, a tranquil country haven just waiting for your personal designs. Minutes to Campbellford Hospital and all amenities a short drive. (id:59743)
Mcconkey Real Estate Corporation
101 Sama Park Road
Havelock-Belmont-Methuen, Ontario
|Sama Park| At the end of Sama Park Road sits this very well maintained and loved four bedroom, one bath bungalow with attached single garage, a beautiful yard with gazebo and garden shed/workshop. The bright inside has front and back entrance spaces, four bedrooms, one bath, and open concept kitchen/dining/living. The living spaces set to the back of the home, which gives a country living feel with its views of the trees and yard. The outside is aluminum and vinyl siding, metal roof, and updated windows. Heat is provided by a propane forced-air furnace, and cooling provided by a wall AC unit. Sama Park is known for its large lots, quiet area, and is conveniently located just off Highway 7 between Havelock and Marmora. There are several public boat launches within 10 minutes, and a restaurant at the South edge of the park. Peterborough and Bellevillle are only 40 minutes away, and less than 20 minutes away is Campbellford with extra amenities such as hospital, movie theatre, cheese factory, and Ferris Park (with the must-see Ranney Gorge Suspension Bridge). Fees are $699.64 per month which includes Lease, Water, and Taxes. (id:59743)
RE/MAX Hallmark Eastern Realty
6864 Highway 62
Belleville, Ontario
Timeless country beauty on one of the most recognized rural properties along Highway 62. Set on just over half an acre, this classic stone and cedar shake home combines space, character, and long-term opportunity. With 2,581 square feet above grade, the home features four spacious bedrooms, three bathrooms, and bright, well-designed principal rooms throughout.The main floor includes a generous living room with soaring ceilings and bay window overlooking the landscaped front gardens, an open kitchen, dining area, and breakfast nook with patio walkout, and a cozy family room with gas fireplace. Off the family room is a three-season sunroom and a utility room with cedar-lined closet, once home to a sauna. The attached double car garage leads to a large mudroom/laundry area and a convenient powder room perfect for busy households or guests.Upstairs, the oversized primary suite features a walk-in closet, second double closet, and a three-piece ensuite with tiled walk-in shower. Three additional bedrooms and a four-piece main bath complete the upper level including one bedroom with a hidden closet tucked behind a built-in bookcase.The partially finished basement adds another 1,251 square feet, including a large recreation room, utility room, workshop, and mechanical area, all with extra height, ideal for storage, hobbies, a gym, or future living space.The home has been thoughtfully updated with a newer roof, furnace, air conditioning system, main bathroom, and main floor windows. Serviced by a high producing drilled well and septic system, with the potential to connect to municipal water (buyer to verify). Zoned Development Control (DC), the property is part of Bellevilles long-term plan for Highway Commercial zoning, offering flexibility for future use (subject to approvals). Whether you enjoy it as a private home or explore its commercial potential down the road, this is a rare opportunity to invest in a property that offers both lifestyle and long-term upside! (id:59743)
Royal LePage Proalliance Realty
17 Meyers Street
Quinte West, Ontario
Beautifully Upgraded Property in a Quiet, Private Setting. This extensively upgraded home features a central HVAC system with dual-zone smart control, ensuring personalized comfort throughout. The modern stand-up shower is finished with elegant ceramic tile, and the property includes a Toronto Special Edition hot tub - perfect for relaxing in your peaceful, tree-lined backyard that offers excellent privacy thanks to mature trees and full fencing. Located just a 5-minute walk to downtown Trenton and a 5-minute drive to CFB Trenton, this home offers exceptional convenience. It's also close to Highway 401 and all local amenities, making it ideal for commuters and families alike. Additional features include a tankless water heater for endless hot water, heat pump for year round comfort, energy-efficient systems, and access to a nearby boat launch and waterfront. The neighborhood is very quiet and family-friendly, offering the perfect blend of comfort, privacy, and location. (id:59743)
Exit Realty Group
162 Dundas Street E
Belleville, Ontario
Excellent Opportunity for First-Time Buyers & Investors! Spacious 2,323 sq. ft. detached corner-lot home featuring 5 bedrooms, 2 bathrooms, formal living/dining rooms, and a large kitchen. Some recent updates include flooring, baseboards, pot lights, and a refreshed kitchen. Home requires some updating, offering great potential to customize and add value. Zoning permits the possibility of a double duplex building, ideal for multi-family living or rental income. Additional features include a terrace above the garage and a bus stop directly in front, providing added convenience. Located close to Loyalist College, waterfront trails, Belleville General Hospital, schools, shops, and more. Don't miss this value-packed property in a prime location! (id:59743)
Royal LePage Our Neighbourhood Realty
39 Chadwin Drive
Kawartha Lakes, Ontario
Welcome to 39 Chadwin Drive - a beautifully maintained 2-bedroom, 2 full bathroom townhome located in one of the area's most desirable neighbourhoods. This charming home features a bright open-concept layout, including a spacious kitchen with a sit-up breakfast bar, main floor laundry & direct access to the attached single-car garage. Enjoy seamless indoor-outdoor living with a walkout from the living room to a private deck and fully fenced backyard - perfect for relaxing or entertaining. The principal bedroom offers a semi-ensuite bath for added convenience. The fully finished basement adds impressive living space, complete with a sprawling family room and an additional 4-piece bathroom. Ideally situated just steps from shopping, the hospital, and all amenities - this is a turnkey opportunity you won't want to miss. (id:59743)
Affinity Group Pinnacle Realty Ltd.
2 - 8 Elgin Street E
Cobourg, Ontario
Established Water Filtration Business for Sale, Turnkey Opportunity! This water filtration business has been serving residential and commercial clients for years! Years of success in the water treatment industry, with a loyal customer base and strong market presence. A highly Profitable business consistently generates seven-figure revenue, making it a turn-key operation for the next owner. This business offers a full range of water treatment solutions, including: Residential & Commercial Water Filtration, Installation and maintenance of filtration systems, Well Services: Complete well inspections, flow rates, and upgrades. Equipment & Supplies: A fully stocked inventory of water filtration systems, parts, and supplies. In-store self-fill water station for customer's convenience. Known for exceptional customer service and high-quality products, this business enjoys a steady stream of repeat clients and referrals. The current owner is looking to retire and is seeking a buyer to take over this thriving operation. With a loyal customer base, established supplier relationships, and years of goodwill in the market, this is an ideal opportunity for someone looking to step into a profitable business without the headaches of starting from scratch. This is a seven-figure business with tremendous growth potential. Whether you are an experienced entrepreneur or someone new to the industry, this business offers stability, revenue, and an excellent foundation for future expansion. The water filtration industry continues to grow as more and more consumers prioritize clean, safe water. Now is the perfect time to step into a profitable, well-established business with a bright future. Please book an appointment. Do not disturb employees. The listing agent must be present during showings, as per the seller's request. (id:59743)
Royal LePage Our Neighbourhood Realty
11 Fairbanks Street
Oshawa, Ontario
.Nine-unit building featuring all 2-bedroom suites, with three units per floor. Ample parking available. Prime central location close to transit. A fantastic investment opportunity. (id:59743)
RE/MAX Hallmark First Group Realty Ltd.
7 Virtue Court
Clarington, Ontario
Nestled in the desirable executive neighbourhood of Enniskillen, this all brick bungalow offers the perfect blend of space, comfort, and function on an approx 1-acre lot. With approx 2,000 sq ft of main living space, plus, a fully finished basement, this property is ideal for families seeking both everyday convenience and room to grow. The home welcomes you with an interlock driveway leading to a spacious 2.5 car garage. Step into the large front foyer featuring hardwood flooring, a built-in bench, and a double closet, designed for both style and practicality. A convenient entrance from the garage leads into a generously sized mudroom/laundry rm, complete with its own double closet, making organization effortless. The main floor showcases a bright and airy great room with soaring cathedral ceilings, rich hardwood flooring, and large windows adorned with California shutters. This open-concept space seamlessly flows into the kitchen, which is equipped with a breakfast bar, stainless steel appliances, ample cabinetry including a pantry closet, and pot lighting, ideal for everyday living and entertaining. The kitchen is open to the dining area with a walk-out to the deck. Three great-sized bdrms are located on the main floor, including a spacious primary suite featuring a 5-pc ensuite bath and three double closets, offering abundant storage. Downstairs, the fully finished basement expands your living area significantly. It includes a massive fourth bedroom, a 3-pc bath, a large games rm, and a cozy rec rm with gas fireplace and oversized windows that let in plenty of natural light. A separate entrance from the garage to the basement provides added flexibility. Step outside to a private backyard surrounded by mature trees. Enjoy quiet evenings or summer gatherings on the deck, and take advantage of the added utility of a garden shed for extra storage. This home is a rare opportunity that offers space and functionality, all set in a desired community. (id:59743)
Real Broker Ontario Ltd.
26 Lander Crescent
Clarington, Ontario
Spotless and Stylish Very Private End-Unit Townhome, Almost 1500 Sq Ft above grade + Finished Basement ! Very Bright and features Extra Windows in Bathrooms and Dining Room ( Like a Semi-Detached ) At Liberty Crossing Notables Include, Attractive Landscaping ! Private Side Yard,Front and Back yards. Full Walk-Out Finished Lower Level. ***Direct Access to the Garage ! 3 Car Total Parking. Hardwood Flooring, Gas Fireplace, Huge Kitchen with BackSplash and Loads of Counter Top Space (Think Family Buffets) Over Looks the Dining Area With Lots Of Natural Light! Convenient *** 2nd Floor Laundry ! Large Primary Bedroom With Glass Door Shower 3pce En-Suite And Huge Walk-In Closet for 2 !! Walk to Shoppers/Pharmacy, Bank/Atm, Freshco , Schools/See Virtual Tour For Floorplans. This Light and Bright Home is waiting for YOU, Don't Miss seeing it today ! (id:59743)
RE/MAX Rouge River Realty Ltd.
37 Bradley Boulevard
Clarington, Ontario
Perfect for Multi-Generational Living! Welcome to this thoughtfully designed, move-in-ready home in Mitchell Corners, offering space, style, and versatility for every stage of life. Main House Features: Step into the stunning updated kitchen, complete with quartz countertops and backsplash, dovetailed drawers & soft-close cabinets, pot drawers, and a massive centre island with breakfast bar. A built-in beverage centre and microwave make entertaining effortless. The kitchen is a chefs dream, featuring a 48" 6-burner KitchenAid gas stove, a gorgeous hood fan, and a sleek 42" flush-mount KitchenAid fridge.The bright main floor office is ideal for those working from home, while the open concept family and dining rooms provide the perfect space to gather and unwind after a long day. Retreat to the luxurious primary bedroom, where you'll find a spa-like ensuite with a large shower and a relaxing soaker tub. An additional bonus room off the primary bedroom offers flexibility to be used as a nursery, gym, dressing room, or private retreat. 3 additional bedrooms complete the main house. Additional Living Spaces: The basement suite offers its own separate double-door entrance, quartz counters with a breakfast bar, a spacious bedroom, and an office or den that could easily serve as a second bedroom. Upstairs, the loft apartment features a comfortable one-bedroom layout with a three-piece bathroom perfect for guests, extended family, etc. Outdoor Oasis: The expansive yard is designed for entertaining, complete with an above-ground pool surrounded by a durable composite deck. Theres plenty of space left over for kids, pets, or outdoor gatherings. It's an entertainers dream! Don't miss the opportunity to make this multi-generational dream home yours! The property is eligible for up to (2) ADUs on the lot, one in an accessory building and one within the principal dwelling (id:59743)
Coldwell Banker 2m Realty
18 - 623 King Avenue E
Clarington, Ontario
Are you looking for an affordable place to live? Welcome to this well-maintained 4-season mobile home (1987 Glendale 8x40) located in the heart of Newcastle Village, nestled on a private leased lot. This cozy 2-bedroom home offers year-round comfort and convenience, perfect for downsizers, first-time buyers, or anyone looking for an affordable and relaxed lifestyle. Enjoy a spacious and private lot surrounded by mature trees, ideal for outdoor entertaining or simply unwinding in your hot tub after a long day. The open-concept layout features a bright living area, a functional kitchen, and two comfortably sized bedrooms. Located just minutes from shopping, restaurants, parks, and the waterfront, with easy access to Hwy 401 everything you need is right at your doorstep. Affordable, move-in ready, and located in a desirable area, this home is a must-see! Land Lease $710.00/month, includes septic pump out, snow and garbage removal, and water. (id:59743)
Royal LePage Our Neighbourhood Realty
3725 Concession 1 Road
Clarington, Ontario
29.34 Acres located just south of Highway 401 and just north of Lake Ontario. It has frontage on Conc. Rd. #1 and Riley Rd. The land is a clay loam in texture and has approximately 26 acres workable, which has some tile drainage. The property does contain a 3 bedroom bungalow which needs some TLC. There is a second driveway assess to steel driving shed and small out building, both would be ideal for storage. Location is prime; 15 mins to 407, minutes to Hwy #115, 5 mins. to 401, 15 mins to new go train station, minutes to waterfront & marina for waterfront lovers. (id:59743)
Royal LePage Frank Real Estate
