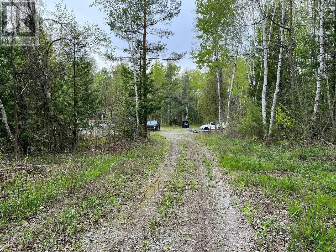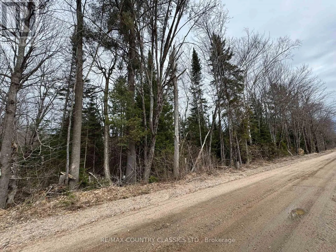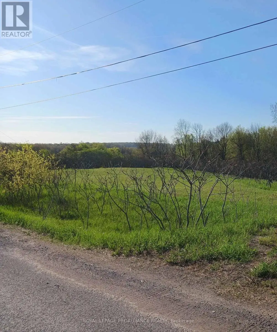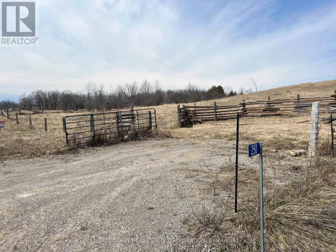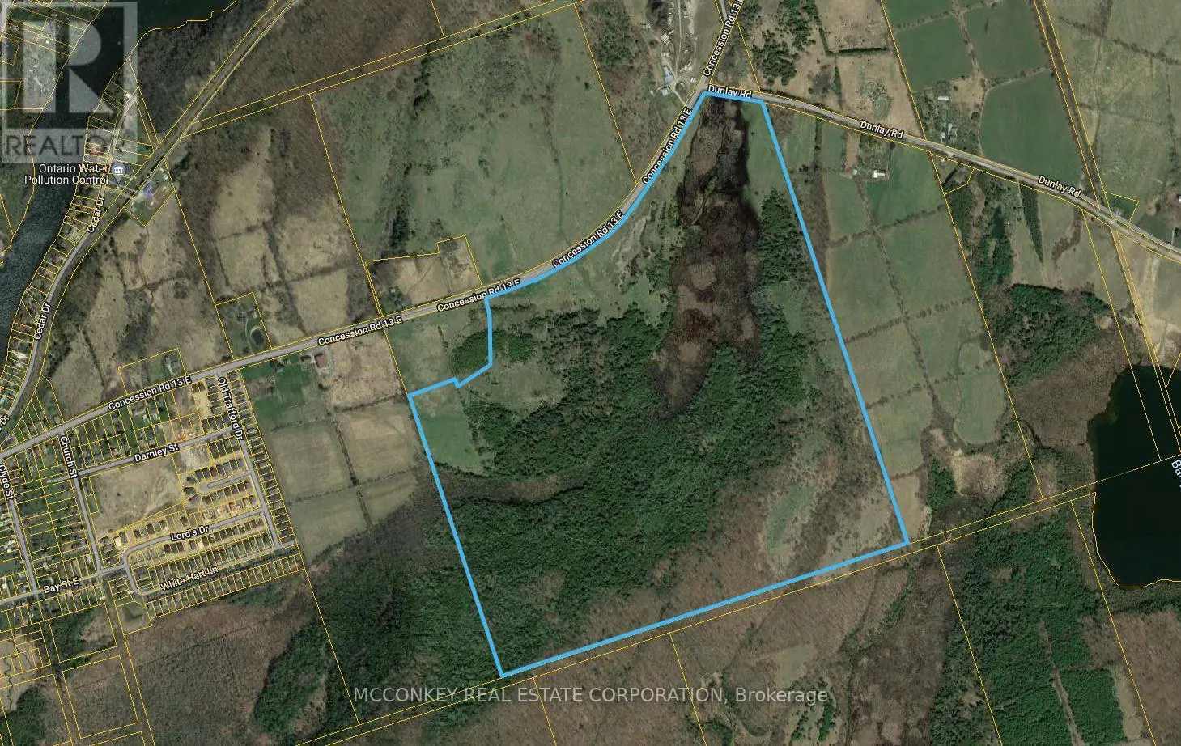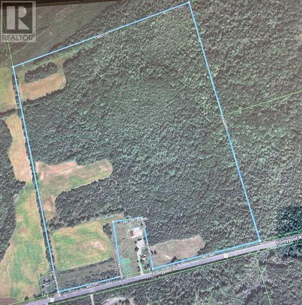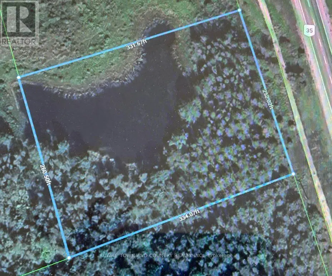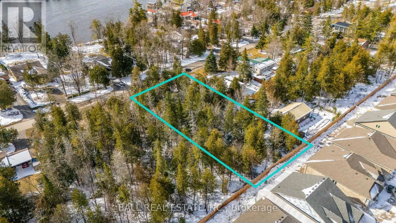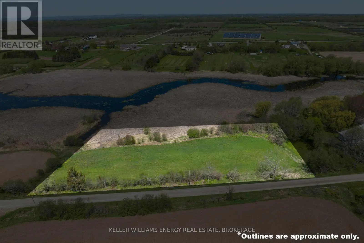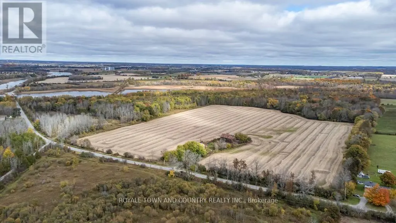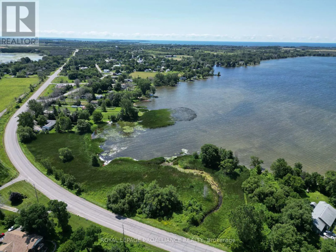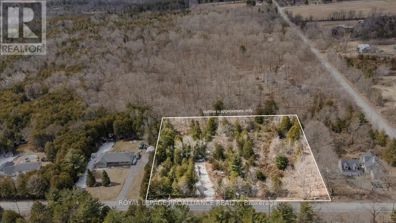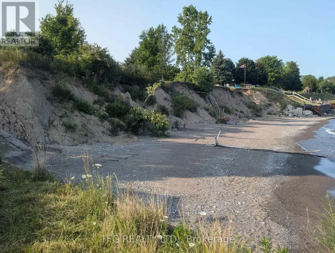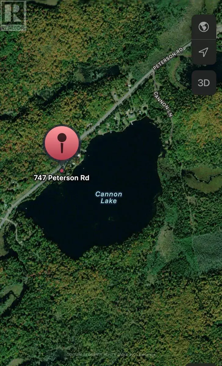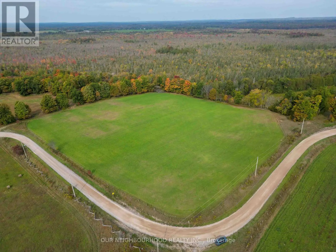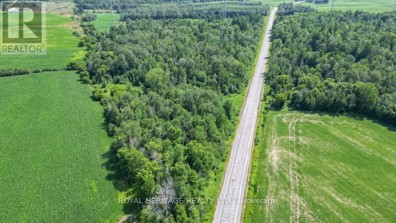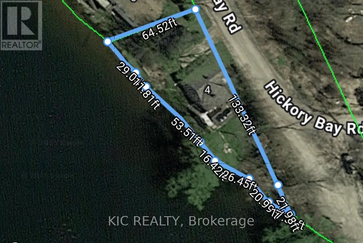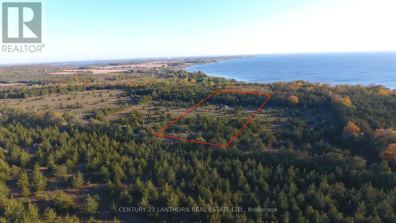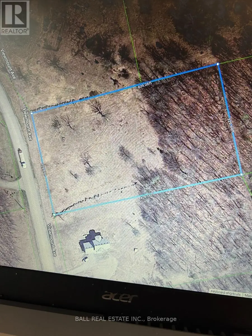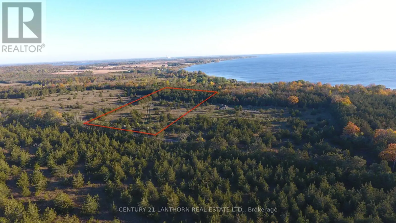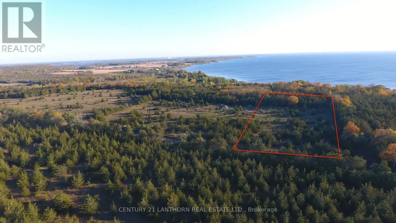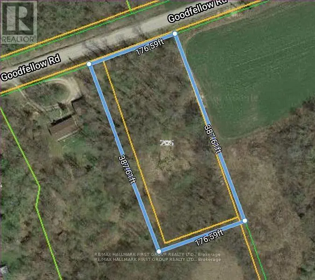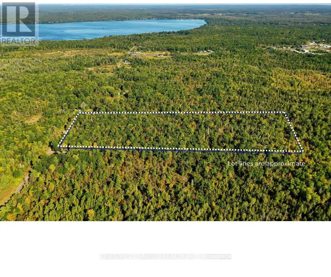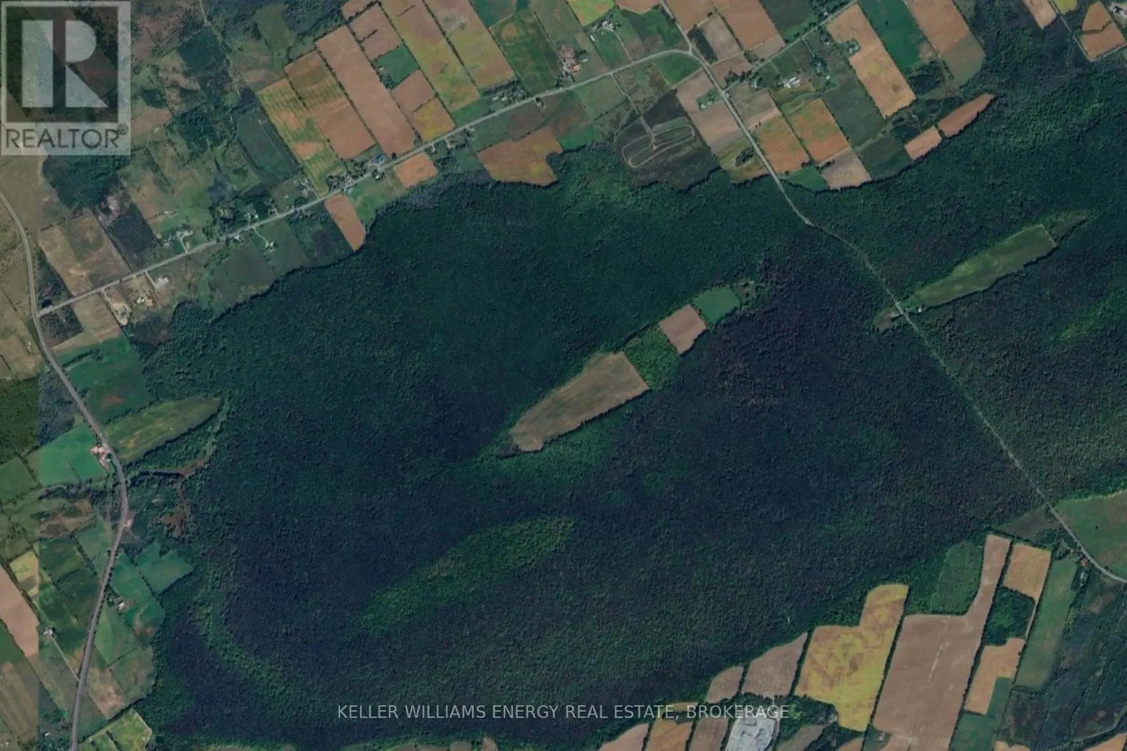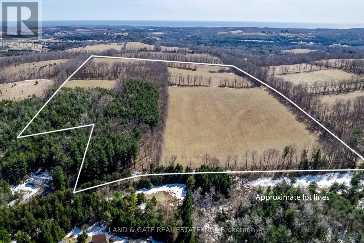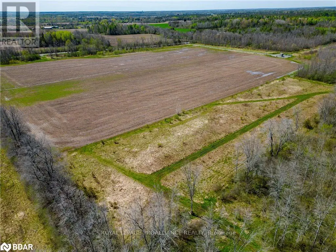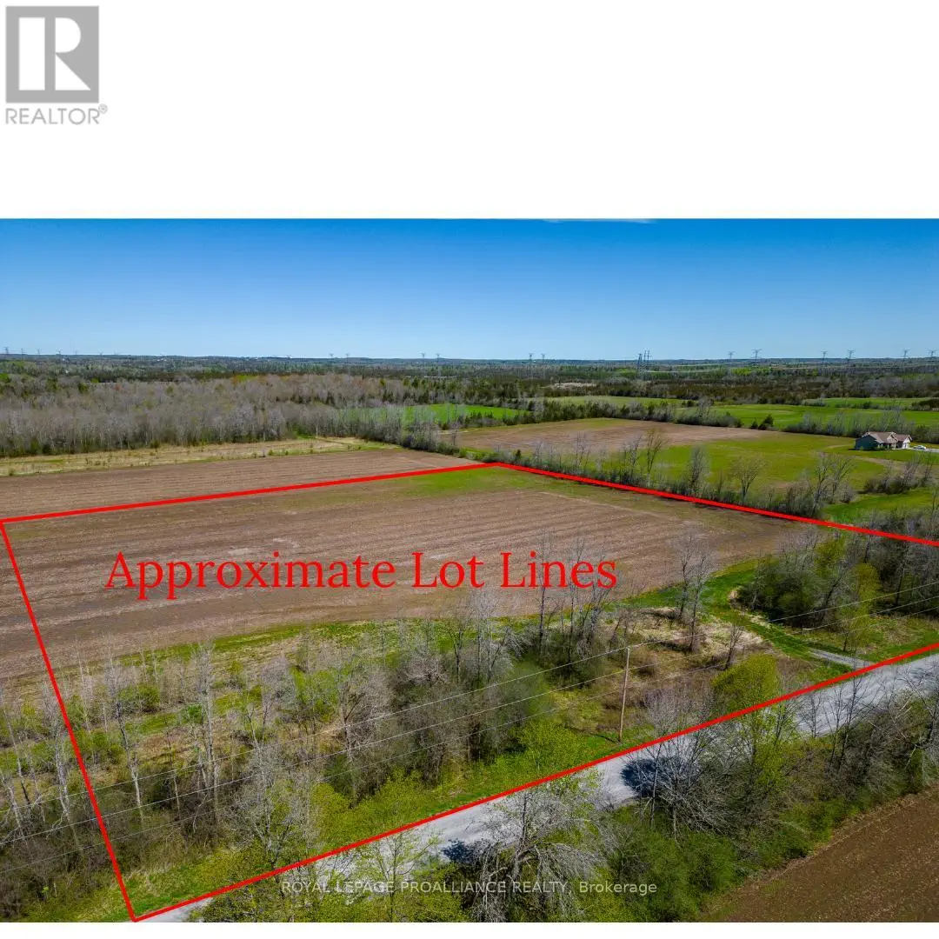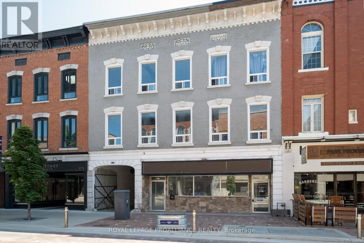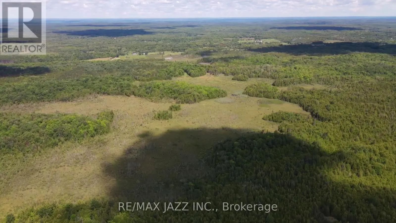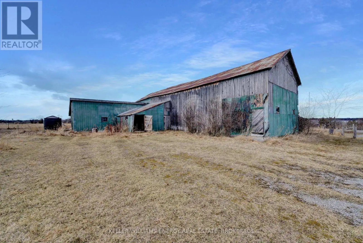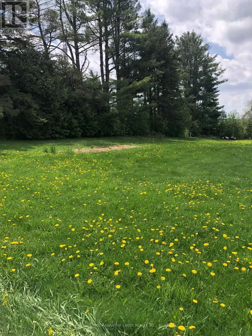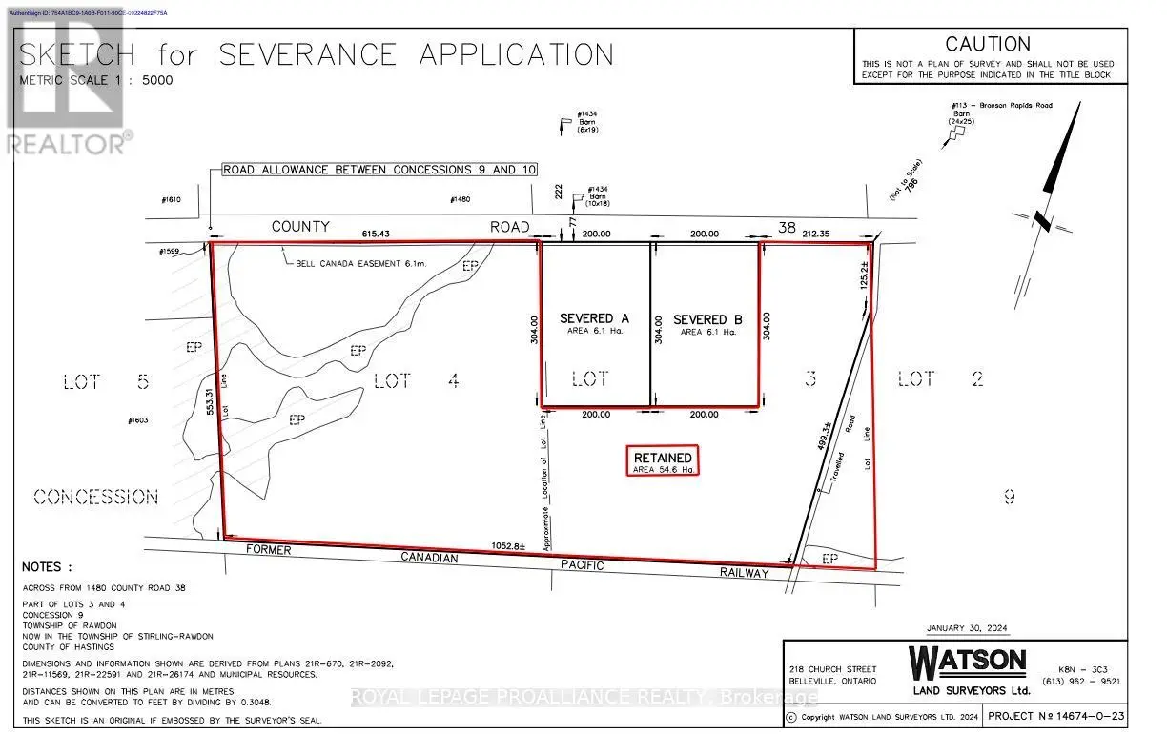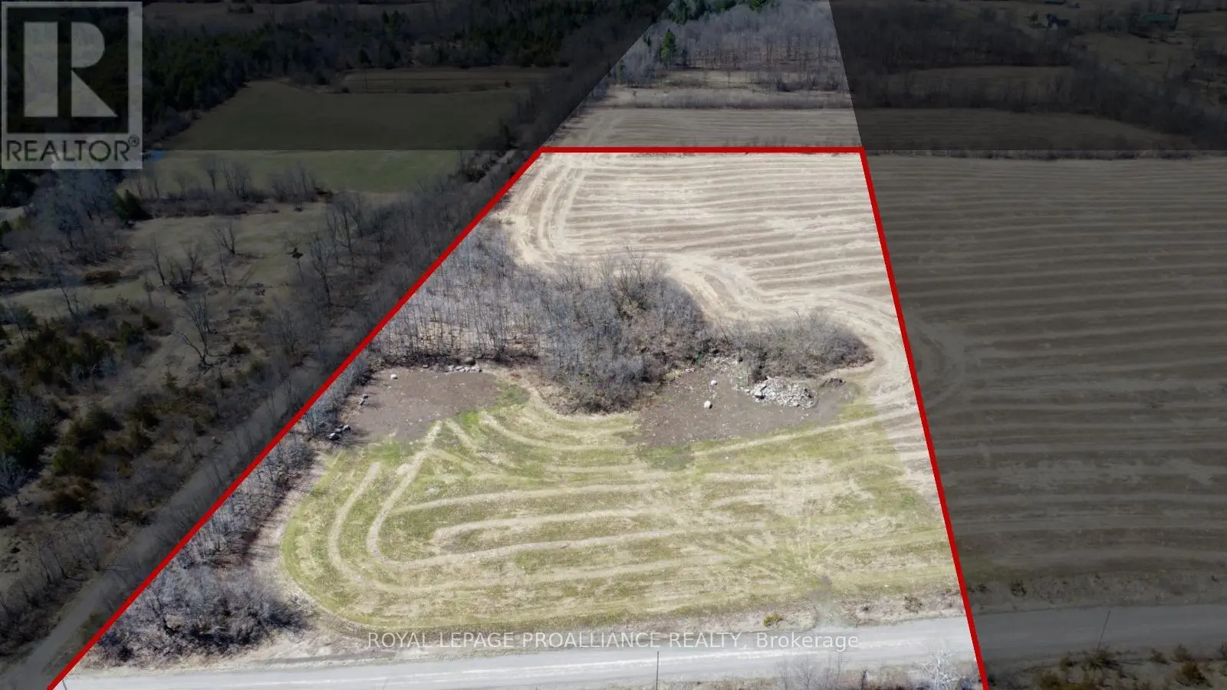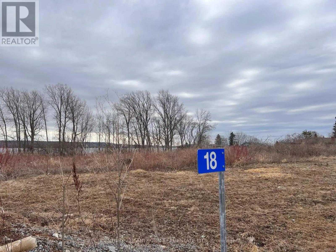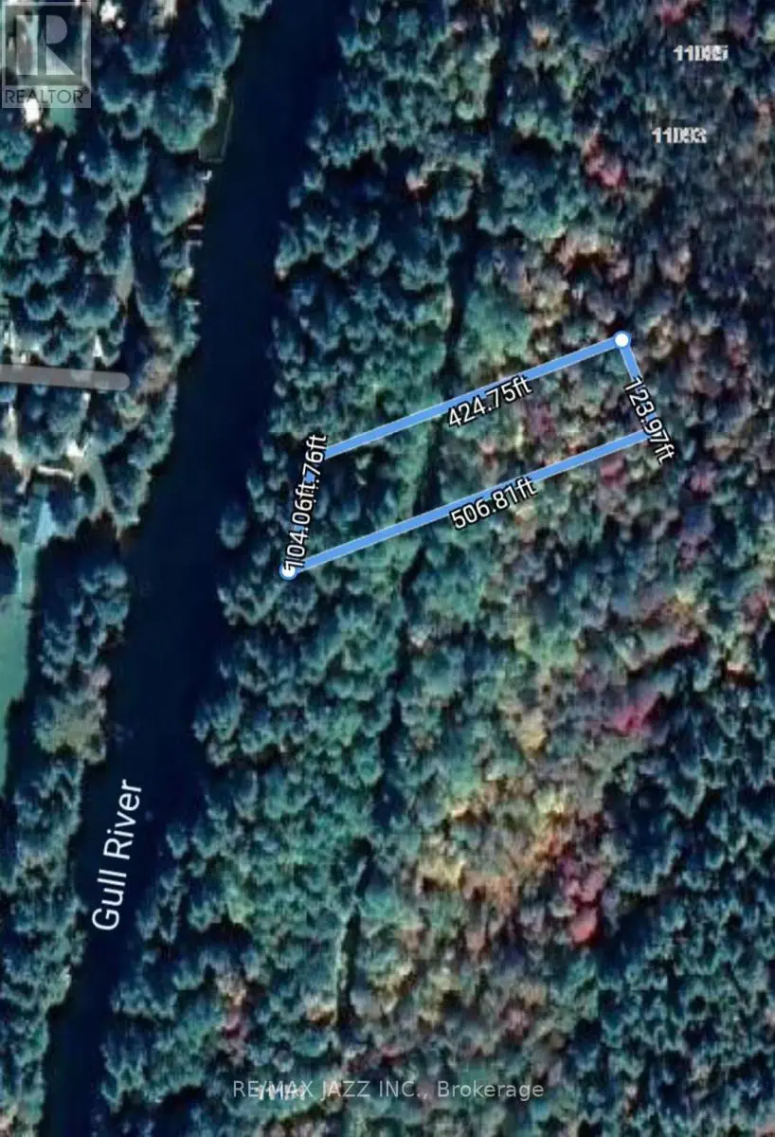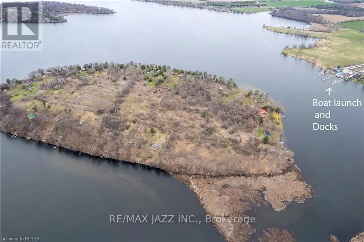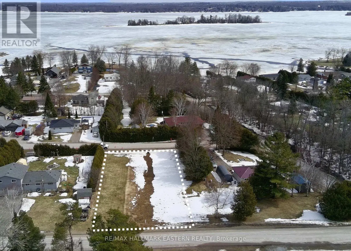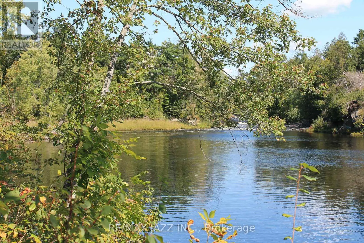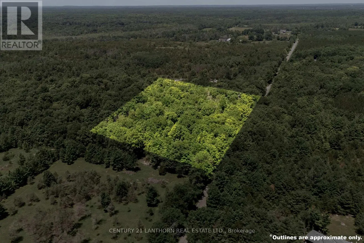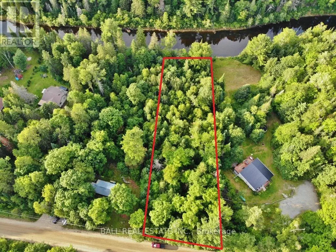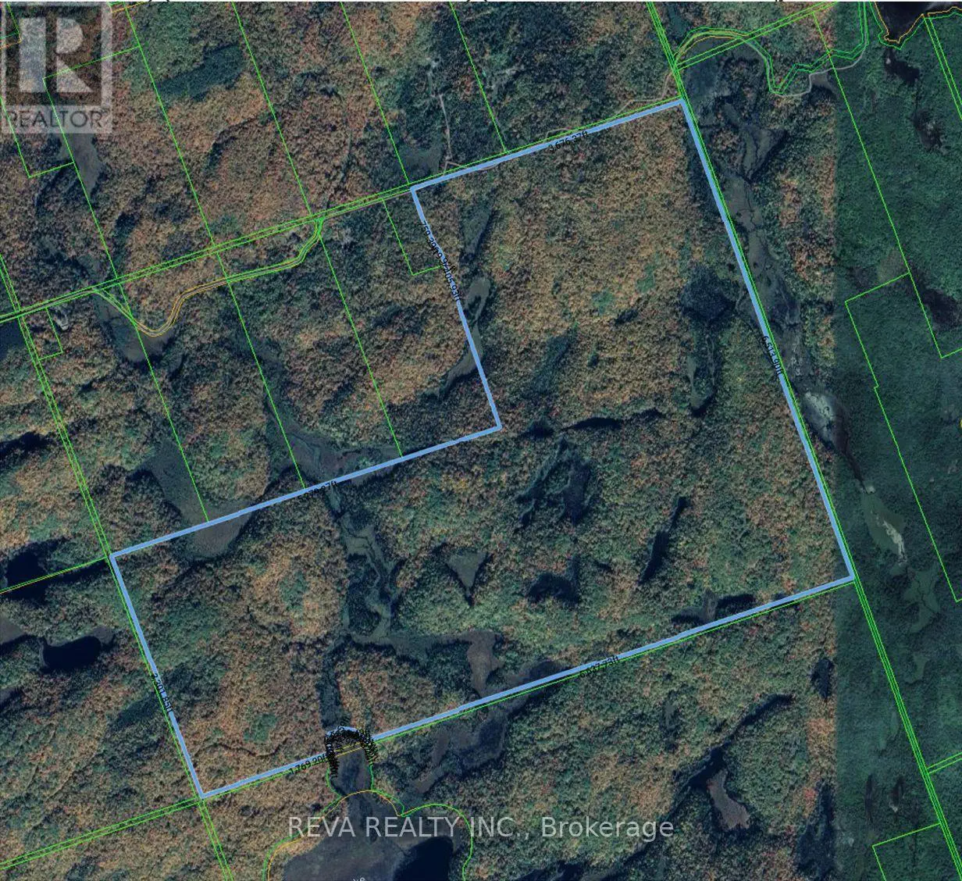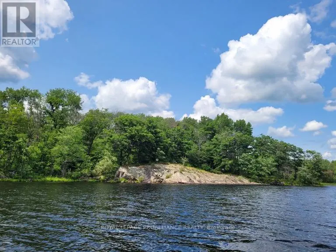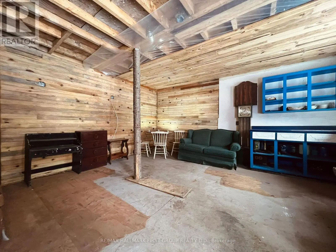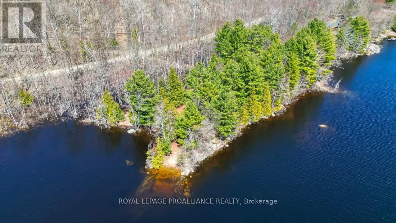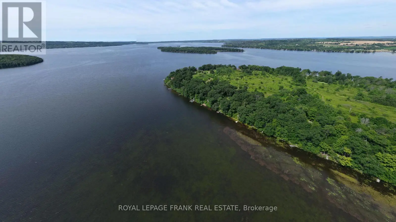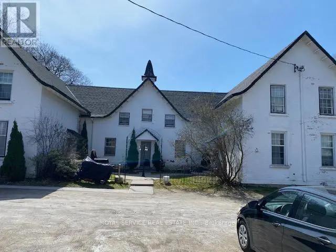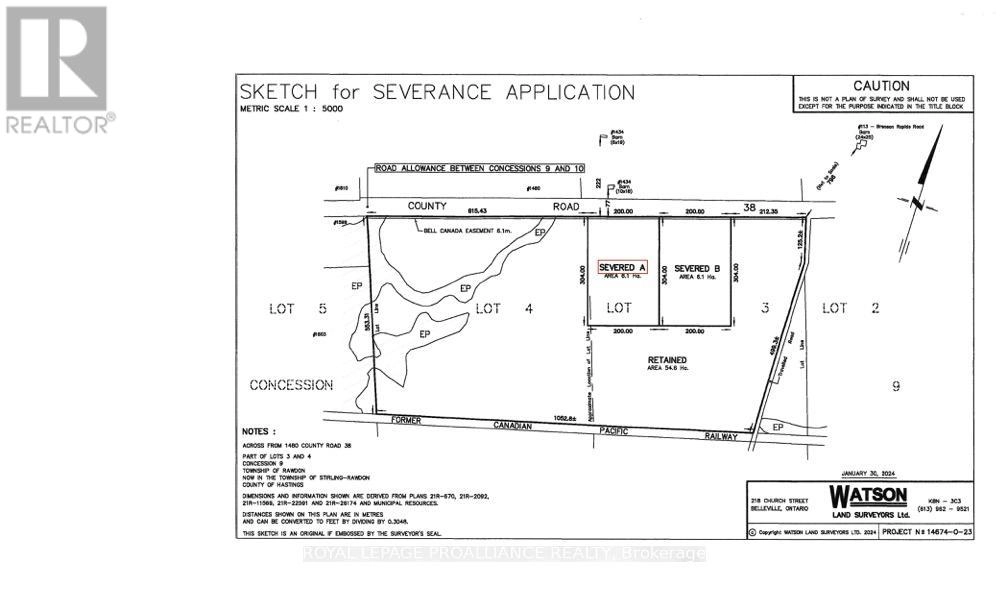. Rutherford Road
Alnwick/haldimand, Ontario
Welcome to your private paradise in Alnwick/Haldimand! Nestled behind a gate at the end of a tranquil dead-end street, this 19+ acre parcel of land offers a serene and secluded retreat. As you enter through the tree-lined driveway, you'll arrive at a cleared section amidst a stunning wooded landscape, providing a spacious building envelope. Enjoy breathtaking views from the southwest portion of the property, making it an ideal spot for your dream home or getaway. With no work orders or violations and no lands regulated by Lower Trent Conservation, this property is situated in a prime rural area, the highest form of land, offering vast potential and versatility. The zoning allows for a wide range of uses, making it a perfect fit for various lifestyles and businesses. You can build a single detached dwelling, a converted dwelling, or even add a secondary dwelling unit. The land is also ideal for agricultural and commercial pursuits, such as establishing an abattoir, running a farm, or setting up an agriculture-related WEGS accessory to a farm use. The property is also suitable for a bed and breakfast establishment, a commercial kennel, a commercial greenhouse, etc. For those with a passion for agriculture, the land supports a farm produce outlet, a feed mill, forestry and reforestation, a garden nursery sales and supply establishment, and a grain cleaning plant. Additionally, it can accommodate a grain drying and storage facility, a group home, a home industry, or a home occupation. The property is versatile enough to host a livestock sales barn, a portable asphalt plant, a public use as outlined in the by-law, a riding or boarding stable, a veterinary clinic, or even a wayside pit or quarry. This property is a rare find, offering both privacy and potential. Close to Big Apple and 401. Don't miss the opportunity to make it yours! Do Not Enter Without An Appointment. (id:59743)
Royal LePage Frank Real Estate
0 Mcpherson Road
Carlow/mayo, Ontario
This 8 acre lot is situated approximately 15 minutes from the town of Bancroft on a township maintained road, hydro across the road and close to Hermon school. Great spot to build your dream home away from the hustle and bustle. (id:59743)
RE/MAX Country Classics Ltd.
517 Downs Road
Quinte West, Ontario
Fantastic Opportunity to Build your Dream Home! Located in a desirable area of Murray Hills and within 5 minutes to the 401, this gently sloping lot has a beautiful view with the potential for a walk-out basement. A level driveway entrance situated next to an unopened road allowance with mature trees offering a private setting further enhances the beauty of this property. Don't miss out!! (id:59743)
Royal LePage Proalliance Realty
250 Concession Road 13 E
Trent Hills, Ontario
Gorgeous hilltop location with a great opportunity for quiet rural living on approximately 34 acres south east of Village of Hastings. Elevated property with spectacular views. Located on municipal year round paved road, fronting on Concession Rd. 13 East. Close to subdivision and amenities, shopping, restaurants, schools and churches. (id:59743)
Mcconkey Real Estate Corporation
00 Concession Road 13 E
Trent Hills, Ontario
Scenic approximately 182 Acres located at the south east edge of the Village of Hastings. Property consists of open pastureland, treed, rolling land. Great views to the south. Frontage on Trent Hill Concession Road 13 East and Dunlay Road. Very picturesque piece of property. (id:59743)
Mcconkey Real Estate Corporation
0 Pontypool Road
Kawartha Lakes, Ontario
Welcome to your own slice of paradise! This expansive 100-acre property offers a perfect blend of privacy, potential, and convenience. Mostly covered with mature trees and natural bush, the land provides peaceful seclusion, ideal for nature lovers, outdoor enthusiasts, or those seeking a private retreat. You'll also find generous stretches of open land perfect for cultivating crops, creating pasture for livestock, or building the hobby farm youve always dreamed of. Whether youre looking to build your forever home, start a farm, or invest in a piece of nature, this property checks all the boxes. Located in an amazing commute area, you can enjoy the tranquility of country living without sacrificing accessibility to nearby towns, highways, and amenities. Don't miss this rare opportunity to own a truly versatile and picturesque piece of land. Come walk the property and see the potential for yourself! (id:59743)
Royale Town And Country Realty Inc.
0 Highway 35
Kawartha Lakes, Ontario
Scenic 1.956-Acre Wooded Lot with Pond Minutes from Pontypool! Discover the perfect balance of nature and convenience with this stunning 1.956-acre building lot, situated in a wooded setting just outside the charming town of Pontypool. Surrounded by mature trees and featuring a peaceful pond, this property offers the ideal backdrop for your dream home or weekend retreat. Enjoy privacy and picturesque views year-round, while still being within a great commuter location just a short drive to major routes and everyday amenities. Whether you're looking to build now or invest for the future, this unique lot provides a rare opportunity to own a piece of nature in a sought-after area. (id:59743)
Royale Town And Country Realty Inc.
215 Front Street W
Kawartha Lakes, Ontario
Vacant Building Lot in the Heart of Bobcaygeon - Steps from Sturgeon Lake! Build your dream home or cottage in one of Kawartha Lakes' most sought-after communities! This generous 101' x 208' lot is located on quiet, paved Front Street West - a dead-end road directly across the street from beautiful Sturgeon Lake. Enjoy the convenience of municipal services at the road, all while being just a short stroll from downtown Bobcaygeon's shops, restaurants, and waterfront parks. Whether you're looking to build a year-round residence or a weekend getaway, this prime location offers endless possibilities. With mature trees and and ideal setting, this is a rare opportunity to own a sizeable piece of land in town, so close to the water with the waterfront taxes. This is the perfect canvas to bring your vision to life and build the dream home you've always wanted. Don't miss your chance to bring your vision to life in Bobcaygeon! (id:59743)
Ball Real Estate Inc.
00 Pleasant Bay Road
Prince Edward County, Ontario
PRICED TO SELL! Exceptional Affordable Opportunity on Pleasant Bay Road! This 2.65 Acre haven for bird lovers in Prince Edward County promises incredible nature watching experiences and offers 294ft shoreline along the serene marsh front leading into Pleasant Bay. Conveniently close to amenities and a stone's throw away from wineries, it feels like your own secluded world. Easy access to Trenton, the 401, and Wellington adds to its appeal. Besides its natural charm, the property features a reliable well. (Note: The neighboring property currently shares this well until Aug 4, 2027, after which this lot gains exclusive well usage.) An ideal property for your dream getaway. The current owner has completed some exploratory development work and willing to share information. Immerse yourself in the tranquility, witness the fall season's beauty, and envision making this serene spot your home. Don't miss out on this affordable lot and you too can CALL THE COUNTY HOME! (id:59743)
Keller Williams Energy Real Estate
766 River Road
Kawartha Lakes, Ontario
Welcome to an extraordinary opportunity to own 173 acres of scenicwaterfront land, nestled in a truly stunning natural setting. This unique property offers approximately 80 acres of workable land, perfect for agricultural uses, while the remainder features mixed bush ideal for recreational enjoyment and nature lovers. Whether you're seeking a private retreat, a hunters paradise, or along-term investment, this land delivers. Abundant wildlife, fishing, and exceptional hunting opportunities make it a dream for outdoorenthusiasts. The tranquil waterfront setting provides direct access to the water for boating, simply enjoying the serenity of nature. Located in an amazing, sought-after location, this property offers the perfect blend of privacy and convenience, making it a versatile canvas for your vision. Dont miss your chance to own this one-of-a-kind piece of Ontario wilderness. (id:59743)
Royale Town And Country Realty Inc.
Ptlt Loyalist Parkway
Prince Edward County, Ontario
Enjoy fishing, boating and breathtaking views with this scenic 3. 9 acre waterfront property on Weller's Bay. The property is zoned EP and no building permits are available. Uses for the property include low impact activities connected with the conservation of soil and wildlife, agricultural uses (excluding new buildings or structures). Docks and boathouses only permitted with the written approval from the Conservation authority. An affordable way to own a piece of beautiful Prince Edward County. (id:59743)
Royal LePage Proalliance Realty
817 Carson Road
Centre Hastings, Ontario
Tucked away on a quiet and desirable rural road, this 2.06-acre vacant lot offers the perfect backdrop for your country home. Located just 20 minutes from Belleville, with school bus service, a municipally maintained road, and hydro at the lot line, its ready for your vision. The lovely mature trees provide both beauty and privacy, while the new drilled well and entrance add immediate value. A great investment in peaceful country living. (id:59743)
Royal LePage Proalliance Realty
888 Hiawatha Beach
Chatham-Kent, Ontario
Welcome to 888 Hiawatha Beach in the "Freshwater Fish Capital of the World", Wheatley in Chatham-Kent. Experience breathtaking views of Lake Erie from this remarkable property, featuring approximately 50 feet of waterfront and a half-acre lot. A true sanctuary for nature lovers, you'll be surrounded by the peaceful sounds of nature, lush landscapes, and the beauty of the great outdoors. Situated next to Wheatley Provincial Park, this property offers access to sandy beaches and scenic trails, with a short drive to Point Pelee National Park. Currently designated for recreational use only (swimming, fishing, cookouts, canoeing/kayaking, etc.), its an ideal private retreat for waterfront enjoyment. (id:59743)
Tfg Realty Ltd.
747 Peterson Road
Hastings Highlands, Ontario
Rare opportunity to own a piece of waterfront vacant land on Cannon Lake that has been cleared and prepared for construction. Allowing you to start your cottage/home project without delay! This 0.3 of an acre of waterfront land has a draft development agreement to build a 54x24 Main structure with a septic and a well. Documents are on file including an environmental impact study, set back requirements and more! The property offers year round road access, a gentle slope down to a mixed natural shoreline, hydro has been brought into the property and metered. The 75 acre lake provides great adventuring including boating, kayaking, swimming and fishing. (id:59743)
Century 21 Granite Realty Group Inc.
283 Clemenger Road
Marmora And Lake, Ontario
Picturesque 9.5 acres of peaceful countryside just 10 minutes north of Marmora. This beautiful blank canvas features gently rolling terrain, pastoral views, and a treed backdrop - perfect for those seeking space, privacy and natural beauty. Zoned Rural Residential, the property offers plenty of room for your dream home and the lifestyle youve been imagining! All this tucked away on a quiet road, a true rural oasis. (id:59743)
Our Neighbourhood Realty Inc.
00 County Road 25
Cramahe, Ontario
Welcome to this treed acreage located close to the hamlet of Castleton and a very short drive to highway 401 if you wanted to make a day trip from a larger centre to relax and get in touch with nature. Approximately 14 acres of vacant land to discover! (id:59743)
Royal Heritage Realty Ltd.
4 Bradley Bay Road
Trent Hills, Ontario
Year-Round Waterfront Paradise with Breathtaking Views on maintained road. Discover your own private oasis with wide-open panoramic water views facing west and south, perfect for enjoying stunning sunsets and all-day sunshine. Ideal for boating enthusiasts, passionate anglers, and avid swimmers, this home is a dream come true. Located on the renowned Trent-Severn Waterway, explore from Lake Huron through Lake Ontario and out toward the St. Lawrence or Niagara region. The private dock offers easy access to endless aquatic adventures. Completely renovated to the studs 16 years ago, this meticulously maintained home boasts modern comforts and thoughtful details. Enjoy year-round comfort with an efficient heat pump system offering heating and cooling. A drilled well, professionally installed provides reliable water access. Sustainable living is within reach thanks to a wired 175-watt solar panel, providing additional power assistance . Inside, the home features a welcoming, open-concept layout designed for easy living and entertaining. Smart lighting with app controls, safety door features, 100-amp breaker panel, convenient pocket doors in bedrooms, and a built-in kitchen island with storage enhance everyday convenience. Step outside to find four versatile sheds, one beautifully converted into a charming sunroom on the deck perfect for relaxing afternoons by the water. This move-in-ready property presents a rare opportunity to secure waterfront living (id:59743)
Kic Realty
451 Rock Cross Road S
Prince Edward County, Ontario
This 3.35-acre estate-sized building lot in scenic Prince Edward County, just 12 minutes from Picton, presents a prime opportunity for a new home. Dominated by striking red cedar trees with pockets of open space, the property exudes natural charm and tranquility. A gentle slope at the back enhances construction potential, where a thoughtfully designed home could capture stunning easterly views over Lake Ontario, ideal for savoring spectacular sunrises near the escarpment. A newly installed well provides a robust 20 GPM water supply. The neighboring trees on abutting land add to the rural ambiance, and with strategic planning, the Lake Ontario vista can be beautifully framed, offering a dream home setting with ample room to enjoy. (id:59743)
Century 21 Lanthorn Real Estate Ltd.
Lot 42 Viewmount Avenue
Trent Hills, Ontario
2 acre building lot. This building lot is level and ready to build your dream home in a neighbourhood of fine homes. Minutes to the Trent River with miles of boating on the Trent Severn System. Close to Campbellford with all amenities you would ever need. 30 minutes to Peterborough. (id:59743)
Ball Real Estate Inc.
439 Rock Crossroad Road
Prince Edward County, Ontario
This 3.36-acre estate-sized building lot in scenic Prince Edward County, just 12 minutes from Picton, presents a prime opportunity for a new home. Dominated by striking red cedar trees with pockets of open space, the property exudes natural charm and tranquility. A gentle slope at the back enhances construction potential, where a thoughtfully designed home could capture stunning easterly views over Lake Ontario, ideal for savoring spectacular sunrises near the escarpment. A newly installed well provides a robust 20 GPM water supply. The neighboring trees on abutting land add to the rural ambiance, and with strategic planning, the Lake Ontario vista can be beautifully framed, offering a dream home setting with ample room to enjoy. (id:59743)
Century 21 Lanthorn Real Estate Ltd.
465 Rock Cross Road S
Prince Edward County, Ontario
This 3.35-acre estate-sized building lot in scenic Prince Edward County, just 12 minutes from Picton, presents a prime opportunity for a new home. Dominated by striking red cedar trees with pockets of open space, the property exudes natural charm and tranquility. A gentle slope at the back enhances construction potential, where a thoughtfully designed home could capture stunning easterly views over Lake Ontario, ideal for savoring spectacular sunrises near the escarpment. A newly installed well provides a robust 20 GPM water supply. The neighboring trees on abutting land add to the rural ambiance, and with strategic planning, the Lake Ontario vista can be beautifully framed, offering a dream home setting with ample room to enjoy. (id:59743)
Century 21 Lanthorn Real Estate Ltd.
205b Goodfellow Road
Brighton, Ontario
Lovely Treed Building Lot! 1.5 ACRE Country Setting! Nestled in the trees with sloping lot with great potential for investment or future dream home. Excellent location, only 10 minutes to Brighton and 401. Buyer to verify all permitted uses. (id:59743)
RE/MAX Hallmark First Group Realty Ltd.
0 Mccleary Road
Marmora And Lake, Ontario
Discover the perfect canvas to build your dream home on this serene 12-acre vacant lot, offering the ultimate in privacy and tranquility. With a flat, treed landscape, this property is ideal for those seeking the peace and quiet of country living while still being conveniently close to amenities. Located just 5 minutes from Marmora and under an hour from Peterborough, you'll enjoy easy access via a well-maintained municipal road. Escape the hustle and bustle of city life and embrace the beauty of nature in this idyllic setting. (id:59743)
Century 21 United Realty Inc.
Lt 25 Rcp 29 E
Prince Edward County, Ontario
Welcome to a great opportunity to own a secluded 5.4 acre treed lot. This property is zoned EP-W with no building permits available and can be enjoyed as a recreational lot only. A fantastic way to own a piece of Prince Edward County and have your very own private sanctuary for hiking, snowshoeing, camping or hunting. (id:59743)
Keller Williams Energy Real Estate
Ptlt 13 Joice Road
Alnwick/haldimand, Ontario
Just over 56 acres of RU zoned land set amongst the stunning Northumberland Countryside. With breath-taking views to the North and East, this property provides the opportunity to potentially build your dream home or to apply for a severance. With approximately 40 acres currently being farmed, the remaining acreage is a mix of hard and softwood trees and contains trails ready for you to explore. Drainage has been installed in the lower lying portions of the fields to improve both yields and to allow for better access between fields. It's time to make your dreams a reality (id:59743)
Land & Gate Real Estate Inc.
0 Callaghan Road
Tyendinaga, Ontario
"Ready to Build" Remarkable Nature Lover's Paradise spanning 50+ acres recently severed. White tails and turkey's in abundance in the fields and wooded area's of this expansive lot. Located close to 401, Bay of Quinte and 20 minutes to Belleville 40 minutes to Kingston. Looking for a place to build your Dream home and a large shop? Possibly a hobby farm, there's lots of room here. Level walking terrain with trails for walking and ATV. Marginal Agricultural zoning. Buyer to perform due diligence for allowed uses. West limit starts at Plumb rd and Easterly limit is at the two severance signs posted together. (id:59743)
Royal LePage Proalliance Realty
00 Callaghan Road
Tyendinaga, Ontario
"Ready to Build" Build your dream home on this beautiful level 12+ acre parcel in Marysville between Shannonville and Napanee just north of the 401 on Callaghan Road. ( Marysville) Zoning is rural residential with lots of room to build your home and a large shop if so desired. Builders welcome. Possible VTB for qualified purchaser. Recently severed with current survey. (id:59743)
Royal LePage Proalliance Realty
2 - 275 Front Street
Belleville, Ontario
Newly renovated bachelor apartment with kitchenette and 3 piece ceramic bath. Located in downtown Belleville, steps away from restaurants, shops and the Moira river. No pets, no smoking, no parking. Available April 1, 2025. (id:59743)
Royal LePage Proalliance Realty
1670 Daley Road
Tyendinaga, Ontario
200 acres of pure, natural Ontario beauty your private forested escape awaits. This rare and unspoiled property offers a mix of hardwood and coniferous trees, rolling hills, wetlands, and a gently flowing creek that winds its way north, feeding into the local watershed. Wildlife is abundant, from deer to waterfowl, drawn to the beaver dam and rich, diverse ecosystems throughout the land. Well-marked trails lead you through a peaceful, gently undulating landscape ideal for hiking, hunting, or simply reconnecting with nature. The property is made up of two 100-acre parcels divided by an unopened road allowance and bordered on two sides by protected conservation land, including the Menzel Centennial Provincial Nature Reserve. Enjoy the kind of deep, uninterrupted solitude that's hard to find, while still being just 19 km north of Hwy 401 and a short 30-minute drive to Belleville or Napanee. A long, winding driveway leads to a potential build site for your off-grid retreat or dream home nestled in the woods. Under a Managed Forest Plan, the property enjoys reduced taxes and ecological stewardship options for the future. This is a truly rare opportunity to secure a legacy property in a spectacular natural setting. Showings by appointment only and must be accompanied by the seller. Please, no trespassing. (id:59743)
RE/MAX Jazz Inc.
141 County Road 39 Road
Prince Edward County, Ontario
Imagine waking up to the breathtaking views of Wellers Bay, surrounded by over 13 acres of fertile land. With plenty of room to explore, this is the ideal place to immerse yourself in the natural beauty and tranquility of Consecon and Prince Edward County. This stunning property boasts a gorgeous barn, a spacious 88'x30' vehicle shed, and all the essentials you need to live comfortably, including hydro and a drilled well. Plus, with over 13 acres of land, there's ample space to build your dream home whether its a peaceful retreat or a spacious family estate. Whether you're looking to create your dream farm, retreat, or custom home, this property offers endless possibilities. Come experience the peaceful charm of the Prince Edward County, near the shores of Wellers Bay, fall in love, and you too can call the County Home! (id:59743)
Keller Williams Energy Real Estate
8 Fulsom Crescent
Kawartha Lakes, Ontario
Large Level Building Lot. Located in a Waterfront Community. Includes House Plans & Lot Grading Survey. (id:59743)
Royal LePage Kawartha Lakes Realty Inc.
0 (C) Springbrook Road
Stirling-Rawdon, Ontario
Nestled in the heart of Stirling -Rawdon, this stunning 135-acre parcel of land offers a rare blend of natural beauty and endless possibilities. featuring picturesque meadows and a seasonal watercourse along the western edge, this property is a haven for nature lovers and outdoor enthusiasts. With abundant wildlife and a diverse bird population, it provides a peaceful retreat where you can truly connect with the great outdoors. Whether you envision building your dream home, creating a private getaway, or Establishing a recreational paradise, this land offers the perfect canvas. Backing onto the renowned Trans Canada Trail, the property allows for easy access to miles of scenic hiking, cycling, and outdoor adventures. Enjoy the tranquility of rural living while still being just a short drive from Quinte West and Belleville, where you'll find all the amenities you need. Whether you're looking for private escape or a unique investment opportunity, this breathtaking property is one you wont want to miss. (id:59743)
Royal LePage Proalliance Realty
00 Squire Road
Stirling-Rawdon, Ontario
5+ acres of prime land for sale along the Trans-Canada Trail - well producing 20+ GPM! Don't miss this incredible opportunity to own 5.47 acres of pristine land with direct access to the Trans-Canada Trail! Whether you're looking to build your dream home, create a private getaway, or invest in a scenic property, this land offers endless possibilities. (id:59743)
Royal LePage Proalliance Realty
18 Bayswater Road
Quinte West, Ontario
Discover the perfect setting for your home on this stunning 2.2-acre lot at the end of a quiet cul-de-sac in Quinte West zoned for rural residential use. The land features a tranquil pond and mature trees along the waters edge, enjoy the sounds of birdsong in the morning and natural wildlife right outside your door framed with picturesque views of Lake Ontario. Located less than 5 minutes from all of Trentons amenities and just 10 minutes into Belleville, this prime location offers both serenity and accessibility. A fantastic opportunity to bring your dream home plans to life. (id:59743)
Century 21 Lanthorn Real Estate Ltd.
0 Concession 3 Road
Minden Hills, Ontario
Amazing opportunity to build a Northern getaway on over 1.32 ACRES OF VACANT LAND WITH WATERFRONT ON GULL RIVER. This great piece of the rugged Haliburton Highlands is perfect for adventurous people looking for the ultimate in privacy. Great natural shoreline with dock already in place. Great swimming. Access is along a very rugged township road allowance. Property Is Accessible By 4x4 Only. 4WD or ATV only. Many Lakes In The Area. Easily upgraded. Excellent Mix of Mixed Bush, Hardwood and Soft Wood. Access To Property Is Along A Seasonal Road. PROPERTY POTENTIAL FOR YEAR ROUND HOME , RETREAT OR EXCELLENT HUNTING CAMP. Check Minden Hills Township for building possibilities. 15 mins to Norland/Minden. 2 hrs from GTA. **EXTRAS** Only a short drive to Moore Lake boat launch (id:59743)
RE/MAX Jazz Inc.
117 Cow Island
Otonabee-South Monaghan, Ontario
Beautiful wooded building lot with south view over Rice Lake, part of the Trent waterway system. Internet Available. Drilled Well with water pump, 200 amp electrical service. Stairs down to the water with big deck. Aluminum floating dock. Boat Slip available at Island View Harbour Marina ($1,000 Per Season), Short Boat Ride away. Deeded parking space behind Islandview Harbour Marina. (id:59743)
RE/MAX Jazz Inc.
0 George Drive
Kawartha Lakes, Ontario
Located in the sought-after Lakeview Estates Community in the heart of the Kawarthas, this large untouched residential lot is waiting for you to build your dream home or cottage! The beautiful community offers its community members access to Pigeon Lake, where you can enjoy swimming, fishing and lock-free boating across 5 stunning lakes. For just a nominal fee per year, through the Lakeview Estate Cottage Owners Association, you'll have access to a private beach, boat launch, picnic area, playground and gazebo. Whether you're looking for relaxation or adventure, this vibrant waterfront community provides the perfect setting for your ideal lifestyle. Don't miss this incredible opportunity to live just steps from the water! (id:59743)
RE/MAX Hallmark Eastern Realty
210 Skootamatta Lane
Tweed, Ontario
This lovely waterfront lot on the Skootamatta River is a must see! Located on a very wide stretch of river, this is the perfect spot to build your new cottage or home. This stunning .68 acre lot is partially cleared and located on a quiet and serene 4 season road. A unique and beautiful place to build your dream retreat to enjoy canoeing, kayaking, fishing, swimming and making cherished memories with your family! (id:59743)
RE/MAX Jazz Inc.
55 Post Road
Centre Hastings, Ontario
Beautiful 2.5-acre lot on an extremely quiet road! Minutes to Tweed for shopping and 25 minutes to Belleville and 401, this new lot already has a drilled well in place and driveway and area cleared. READY TO BUILD! Densely forested, with a variety of hard and softwood, including oaks and sugar maples, this lot is rare and definitely needs to be seen. Post Road is an oasis of quiet, build your dream home in the peaceful surroundings. (id:59743)
Century 21 Lanthorn Real Estate Ltd.
0 Glory Road
Hastings Highlands, Ontario
Great building lot on the York River just 10 minutes from Bancroft and 5 minutes from Birds Creek. Miles of waterfront to explore and you can travel into town on the river. (id:59743)
Ball Real Estate Inc.
000 Airport Road
Bancroft, Ontario
939 Acres of Canadian Shield Vacant Land West of Bancroft. An investment, recreational land, hunting land, a large maple syrup farm, carbon tax credits or all of these uses? An estimated potential of 40,000 maple tree taps. The Buyer is to confirm forest contents and maple tree taps. Buyer to lease or purchase timber rights from Ministry of Natural Resources & Forestry. South portion of the land abuts shoreline around the North part of Centre Lake. This is Canadian Sheild Land with no hydro, dwellings or buildings. Please review the 928 acre video. HST is applicable. 439 of acres of land for sale by the Same Seller to the East, MLS#x7025526. Please do not trespass, showings by appointment only. (id:59743)
Reva Realty Inc.
0 Kennebec Lake Lane
Central Frontenac, Ontario
Discover the ultimate canvas for your dream retreat with this breathtaking vacant waterfront lot on Kennebec Lake in Central Frontenac! This boat access, waterfront property, offers an impressive 18.99 acres across four separately deeded lots! This south-facing paradise boasts over 2,400 feet of pristine waterfront, where you'll be captivated by panoramic views and the stunning Canadian Shield rock landscape that define this unique property.With the perfect blend of nature and serenity you can picture yourself waking to picturesque views over the serene Kennebec Lake, with over 2400 ft of waterfront, you will enjoy the creative opportunity to plan your custom-built cottage and place your decks and docks in that perfect location to capture the sunrise and sunset views!Ideal for cottage enthusiasts and nature lovers alike, this property is a paradise for boaters, swimmers, fishermen, and birders Kennebec Lake, known for its stunning Canadian Shield landscape stretches 18 km long and boasts excellent boating, swimming and is teeming with vibrant wildlife and a variety of fish such as pickerel, pike,and small & large mouth bass - making it a haven for fishing enthusiasts. Located midway down the lake on the west shore, this property offers all day sun and incredible views!! Let your dreams begin!!!Access is currently by water only, with boat rental from Springwood Cottages or using your own boat from the public boat launch at the bridge, both are only 5 minutes to this property.48 (id:59743)
Royal LePage Proalliance Realty
678 Centreview Road
Hastings Highlands, Ontario
50 acres and an RV to stay in immediately, plus an off-grid hunt cabin on a private 7-acre creek fed pond in Madawaska Valley, surrounded by 1,000+ acres of Crown land. RV features propane stove, oven, fridge & hot water heater for showers in wet bathroom. Plus toilet, A/C, tv, queen size bed and dining table ready for you to stay comfortably. Hunt Cabin is accessible via 15 min walk through a private old-growth forest trail. The partially renovated cabin abuts the serene pond, offering several water accesses. Crown land trails provide access to nearby lakes, including Kamaniskeg Lake and Hinterland Beach. Perfect for ATV's & snowmobiles. The wrap-around driveway allows easy turnarounds for big vehicles, + space for campers & trailers. Cleared areas offer space to build your hunt camp, cottage, or dream home. The property is zoned Marginal Agricultural, allowing unique building & business opportunities not available on residential land. Perfect for hunters, trappers and nature lovers! Managed Forest Tax Incentive Program (MFTIP) has been applied to this property, including a 10 year forest management plan providing a 75% cost reduction on your annual property taxes. (id:59743)
Keller Williams Energy Real Estate
0 Baker Valley & Bebris Road
Central Frontenac, Ontario
Incredible Opportunity -17.07 Acres with Subdivision Lots on Kennebec Lake Situated in the heart of the Land O'Lakes in Central Frontenac, this 17.07-acre property is a once-in-a-lifetime opportunity you don't want to miss. With 5 lots ranging from 1.2 to2.2 acres, you'll have ample space to build your dream family compound, recreational home, or cottage; or investment to develop the subdivision plan with 1/5th ownership of the 2.2 Acre Waterfront Lot and 730 feet of pristine Kennebec Lake shoreline.What sets this property apart is the 1/5th shared waterfront rights, for only these lot owners, on 730 feet of beautiful Kennebec Lake shoreline complete with a private boat launch and 2beach areas. Imagine having your own private boat launch to enjoy endless days of fishing, boating, and swimming.The Canadian Shield rock trails and beaver ponds in the area create a picturesque natural landscape, perfect for outdoor enthusiasts and wildlife lovers.Situated in the heart of the Land O'Lakes in Central Frontenac, this property offers incredible views and easy access to all the amenities in Sharbot Lake.The property is conveniently located just a short 1-hour drive from Kingston, 2 hours from Ottawa or 3 hours from Toronto.Whether you're looking for a permanent residence or a weekend getaway, this is an unbeatable investment opportunity or a rare opportunity to own a sizable piece of waterfront property with tremendous potential. Don't miss out on this incredible chance to invest in your own slice of Canadian wilderness. (id:59743)
Royal LePage Proalliance Realty
110 Cow Island
Otonabee-South Monaghan, Ontario
Enjoy the possibilities with this vacant lot, ISLAND ESCAPE on Cow Island, Rice Lake. Hydro is available. Septic & sonotubes in place to start your visions flowing. Shed & island dock included. Mainland boatslip available at Islandview Marina just minutes away, with designated Cow Island vehicle parking. (id:59743)
Royal LePage Frank Real Estate
381 Huffman Street
Greater Napanee, Ontario
Enjoy 180 degree expansive views of the widest and deepest bend of upper Napanee River. With nothing but an un-developable hydro easement separating lot from the waterfront, enjoy nature, swimming and km's of kayaking without the boat traffic downstream. Within short walking distance to downtown and the riverfront trail, city living beckons, while insulated by nature in your back yard. Situated on a high and dry 100'x100' double lot, there are variety of options for development, in one of the fastest growing regions, while still affordable. Speaking of affordability, the low taxes and carrying costs of the property allows you to save, while you ponder your many options. The house itself has been made comfortable, gas recently installed, and the basics are covered with new appliances, a new mini-split heat pump as the primary source of heat and AC, as well as a new gas demand hot water heater, both sized for expansion. Develop or live comfortably in the interim, in a setting that exemplifies opportunity of timing and location, location, location! (id:59743)
Royal LePage Proalliance Realty
3 - 33 Brook Road S
Cobourg, Ontario
Lovely, bright, spacious, freshly renovated one bedroom apartment on main floor of a central Cobourg gem filled with Heritage Charm. One of the quietest and most peaceful areas of Cobourg yet close to the lake and Cobourg East High School. Direct side yard access through living room french doors. Big south facing windows with view over grounds, original crown molding and fresh new ensuite bath make this apartment special. Only electricity is extra. (id:59743)
Royal Service Real Estate Inc.
0 (A) Springbrook Road
Stirling-Rawdon, Ontario
Choose from two stunning 15-acre parcels in the peaceful, pastoral setting of Stirling-Rawdon, each offering a serene escape just minutes from Belleville, Stirling, and Quinte West. Both lots feature a new entrance and are ideal for nature lovers, with abundant wildlife and a tranquil environment perfect for building your dream home or creating a weekend retreat. Enjoy the peace and quiet of the countryside, while still being conveniently close to nearby amenities. Don't miss the opportunity to own a slice of rural paradise! (id:59743)
Royal LePage Proalliance Realty
