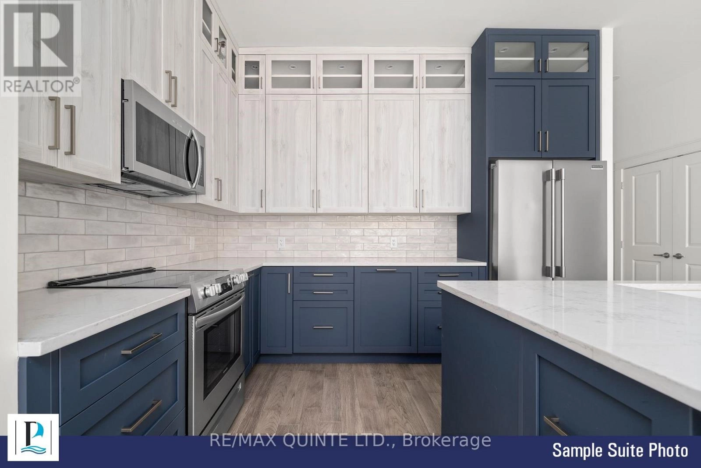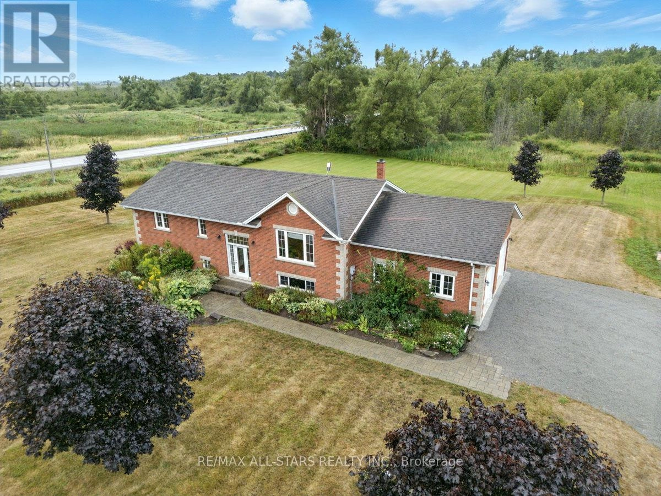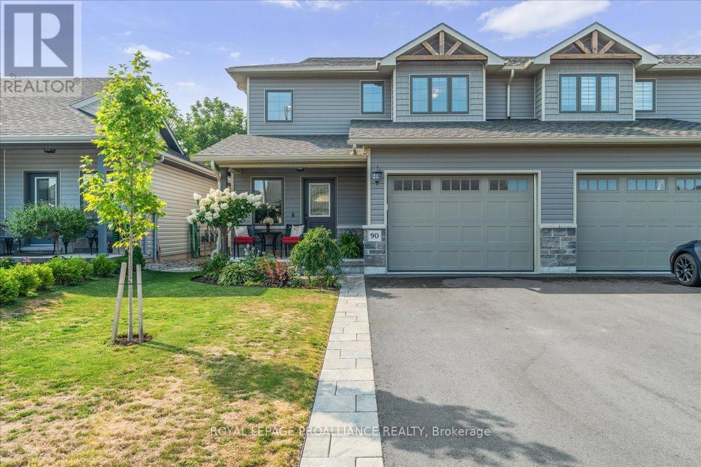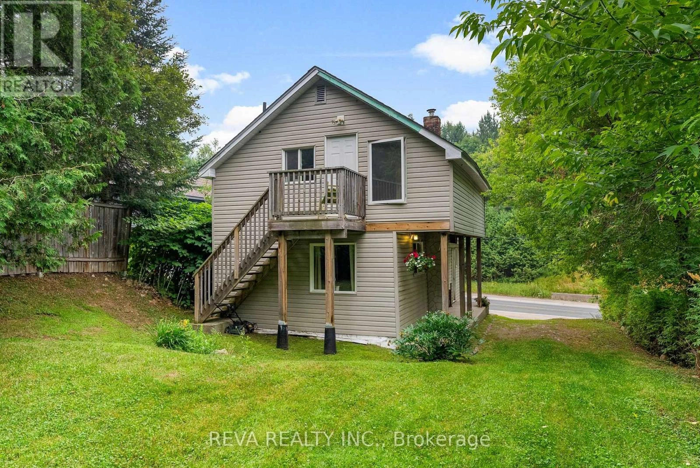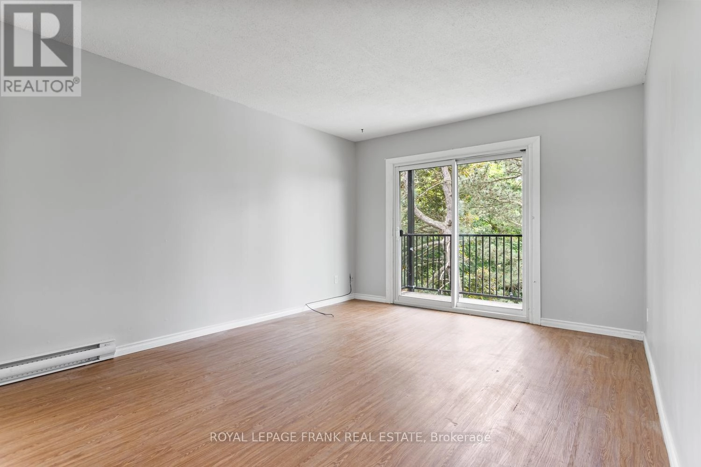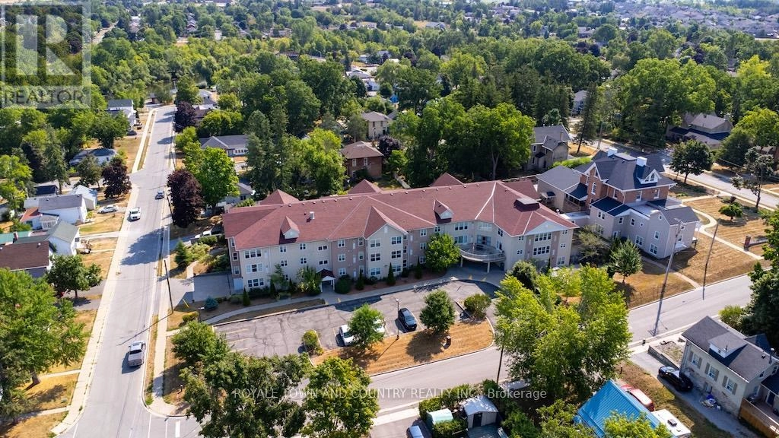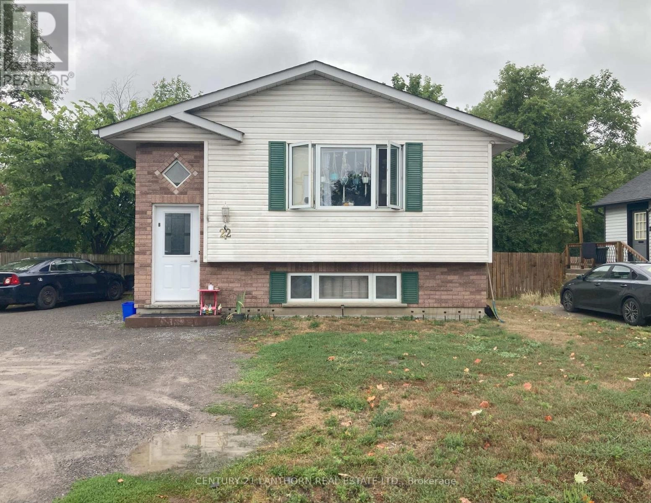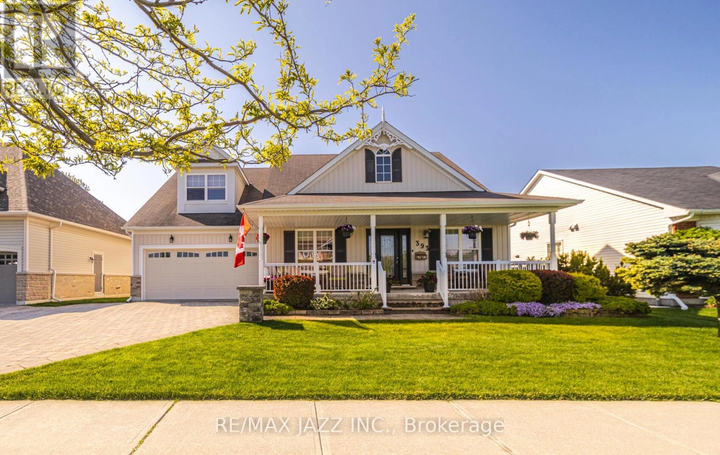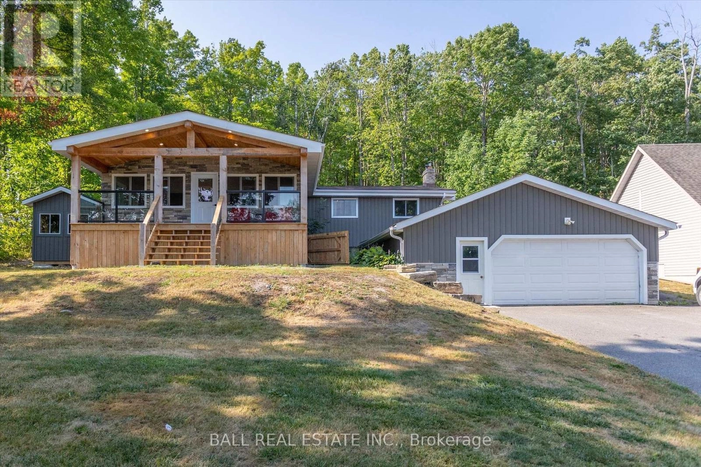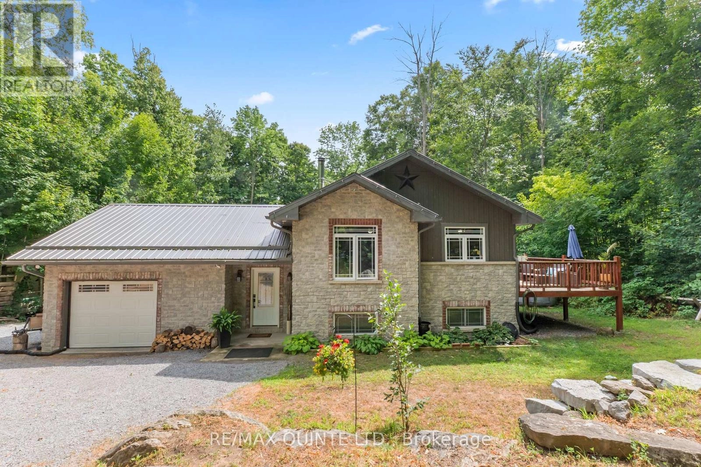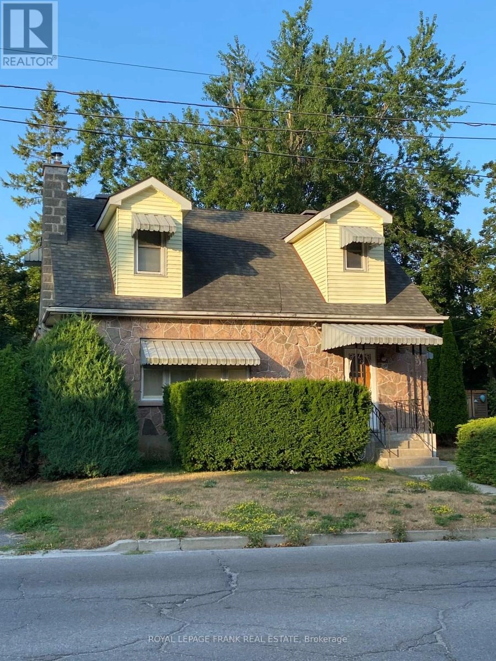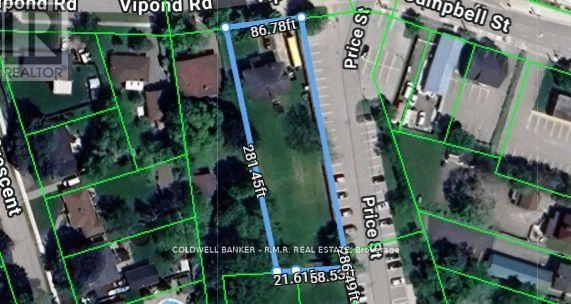307 - 12 Clara Drive
Prince Edward County, Ontario
PORT PICTON - A luxury Harbourfront Community by PORT PICTON HOMES: The TAYLOR building - Enjoy the ease of stylish condominium living! This building hosts 42 condo suites with balconies or terraces, climate controlled underground parking and storage lockers. Suite 307 (943 sq ft) features 1 spacious bedroom plus den, 1.5 bathrooms and expansive kitchen and living/dining room looking out to your balcony. Standard features include engineered hardwood throughout, quartz countertops, tiled showers/tubs, and more. It's a quick walk to the Claramount Club that will host a new fine dining restaurant and pub, spa, fitness facility, indoor lap pool, tennis court. Experience the tranquility of Port Picton with freedom from property maintenance. Condo/common fees $433.78/mth. (id:59743)
RE/MAX Quinte Ltd.
145 Fingerboard Road
Kawartha Lakes, Ontario
Beautiful 2+2 bedroom raised bungalow on 2 acres with park like setting backing onto a creek. This delightful home features an open concept main floor with hardwood floors and new carpeting. Large kitchen with a walk-out to the deck overlooking the rear yard. Finished basement with 2 separate entrances offering plenty of space and flexibility for your family. A 2 pc washroom in the basement has a rough-in for a shower. Many upgrades including 2 new garage doors, new propane furnace (March 2025), new ultra violet water purification system (April 2025), all new light fixtures on main level (July 2025). 2 car garage is completely insulated and drywalled with high ceiling. Entrance from the garage to kitchen and basement. All new bathroom sinks, toilets and taps on main level (July 2025). Drilled well- ample supply. (id:59743)
RE/MAX All-Stars Realty Inc.
90 Barley Trail
Stirling-Rawdon, Ontario
This stunning end unit townhome, crafted by Farnsworth Construction in 2022, is a true masterpiece. Nestled in a charming town of Stirling, it is surrounded by newly built homes and is conveniently located just a short drive from Belleville or Trenton. The residence boast three spacious bedrooms and three luxurious baths, each show casing high quality finishes that exude elegance. As you steps into the main level, a grand foyer with tile floors welcomes you. The kitchen features quartz countertops, a tile backsplash, and quality cabinetry with slow-close doors and drawers. The open-concept kitchen, dining, and great room area, with its 9' ceilings, beautiful stone wall accent, and electric fireplace, create an inviting and sophisticated ambiance. Oversized windows and patio doors flood the space with natural light, enhancing the home's warm and inviting atmosphere. Ascending to the second level, you'll find a generously sized master bedroom complete with a loads of natural light and a three-piece ensuite featuring a walk-in tiled shower. Two additional bedrooms and a four-piece bath complete this level, all adorned with stunning laminate flooring. Stepping outside, the backyard offers a private oasis with privacy fencing, mature trees, a beautiful patio, and breathtaking gardens. The town of Stirling is a treasure trove of local attractions, including the Stirling Festival Theatre, Oak Hills Golf with its 36 holes, Kings Mills Conservation Area, and Farm town Park. Outdoor enthusiasts will love the Trans Canada Trail for walking or ATVing. This home is a true gem and an absolute must-see. You will be captivated by its elegance and beauty! (id:59743)
Royal LePage Proalliance Realty
78 Bridge Street E
Bancroft, Ontario
Bancroft living - this property offers the best of both worlds with a sunny south facing house backing onto a lovely forest ravine with a creek running through it. The local theatre, restaurants and shops are a five minute walk or enjoy your own backyard forest to frolic and nature-watch, the choice is yours! Walk through the private forested lot and trail to the studio where nature will inspire the artist or musician in the family. There are options for Airbnb and/or an inlaw suite. Features include hardwood floors, huge primary bedroom with a balcony and entrance to the backyard, walkout basement, separate entrances, studio space and plenty of room to grow! This property fronts on Bridge street and backs onto Faraday Street. (id:59743)
Reva Realty Inc.
302 - 80 Grier Street
Belleville, Ontario
Welcome to the largest 2-bedroom model in the building! Freshly painted in neutral tones and offering affordable living or a smart investment opportunity. Enjoy the views from the third-floor balcony, all while being conveniently located just minutes from the 401, downtown Belleville, and public transit. (id:59743)
Royal LePage Frank Real Estate
302 - 8 Huron Street
Kawartha Lakes, Ontario
Welcome to 8 Huron Street Unit 302, Guy Mills Court Bright, clean, and freshly painted, this beautifully maintained 1-bedroom unit islocated in the desirable Guy Mills Court, a well-respected seniors (55 plus) life lease building. This third-floor suite offers a spacious layout featuring a generous bedroom with walk-in closet, a full 4-piece bath, in-suite laundry, and air conditioning for year-round comfort. Enjoy a low-maintenance lifestyle with incredible amenities including heated underground parking, a meeting/common room with kitchen, guest suite, chapel, library, games room, and more. Spend your summer days relaxing in the gazebo, surrounded by meticulously landscaped grounds. This welcoming and active community is perfect for seniors seeking independent living with wonderful on-site conveniences. Dont miss the opportunity to be part of this vibrant lifestyle! (id:59743)
Royale Town And Country Realty Inc.
22 Water Street
Quinte West, Ontario
This well-maintained duplex offers a strong investment opportunity with reliable rental income. Just minutes from CFB Trenton and Highway 401, the property includes two self-contained units with in-suite laundry, two parking spaces per unit, and a shared backyard with separate areas for each tenant. The upper unit features 3 bedrooms and 1 bathroom with an open-concept layout, currently rented for $2,200/month plus 60% of utilities on a one-year lease. The lower unit almost mirrors the floor plan but offers 2 bedrooms and 1 bathroom, with a larger living room and private side patio, currently rented month-to-month for $1,537.50 all-inclusive. The property is equipped with a shared heating system and hot water tank rental, keeping maintenance straightforward and utilities conveniently managed together. With reliable tenants in place and strong rental demand, this duplex is a ready-made addition to any portfolio or an excellent option for an owner-occupant looking to offset expenses. Photos taken prior to tenancy; both units are currently occupied. (id:59743)
Century 21 Lanthorn Real Estate Ltd.
393 Lakeshore Road
Port Hope, Ontario
First time offered for sale, this beautifully maintained bungaloft presents an exceptional opportunity. As you drive onto the spacious interlock driveway, you'll immediately appreciate the captivating curb appeal of this property. The expansive front porch is perfect for relaxing outdoors, enjoying a cup of coffee while watching the world go by. Inside, the large foyer leads to a versatile den with elegant French doors and a third bedroom with a convenient 3-piece bath ideal for guests. The open-concept great room and dining area create a perfect space for entertaining family and friends. The chef's kitchen is thoughtfully separated, featuring a window and ample room for preparing elaborate meals. The primary bedroom is conveniently located on the main level, featuring a generous walk-in closet and a luxurious 5-piece ensuite with a Jacuzzi tub. Upstairs, you'll find a spacious loft overlooking the great room, along with another large 3rd bedroom and an additional 3-piece bath. The full unfinished basement boasts built-in shelves and cabinets, offering endless potential for customization. The generously sized backyard is fully fenced, complete with a deck, pergola, and privacy louvers ideal for hot summer days. The hot tub with a retractable roof and remote control adds a touch of luxury to your outdoor living space. Located close to all amenities including downtown historic Port Hope, the waterfront, and a golf course this home offers both comfort and convenience. Don't miss out. Call us today to arrange a viewing! (id:59743)
RE/MAX Jazz Inc.
1288 Young's Cove Road
Selwyn, Ontario
Welcome to 1288 Youngs Cove, Ennismore! This beautifully maintained 3+1 bedroom, 2 bathroom home offers the perfect blend of comfort, style, and functionality. Inside, you'll find bright living spaces, and a versatile layout to suit your family's needs. Step outside to your professionally landscaped backyard, complete with a hot tub and serene views of private green space. Just down the road, enjoy deeded access to Buckhorn Lake- perfect for boating and soaking in the waterfront lifestyle. The large insulated garage is a dream for hobbyists, featuring a custom entertaining area for relaxing or entertaining. Recent updates include newer windows, doors, soffit, fascia, siding, and a three-season room to enjoy the outdoors in comfort. This property is truly move-in ready, combining peaceful surroundings with exceptional upgrades. (id:59743)
Ball Real Estate Inc.
134 Molloy Road
Madoc, Ontario
Nestled in a quiet country setting, this raised bungalow offers a lifestyle defined by space, privacy, and a slower pace of living. Imagine starting your mornings with coffee on the deck, listening to birdsong and taking in the wooded views. Spend weekends tending a garden, caring for chickens in the coop or goats in their own shelter, playing with the kids in the expansive yard, or hosting friends for a relaxed outdoor barbecue. Situated on a private, tree-lined property of nearly one acre, this home offers 3+2 bedrooms and 2 full bathrooms. The open-concept main floor is filled with natural light, creating an inviting space for daily living and entertaining. The finished lower level adds flexible living space - perfect for a home office, gym, media room, or guest accommodations - without sacrificing the comfort of the main level. Outdoors, the property is true haven for those who value both beauty and function. You'll find ample space for gardening, recreation, or simply enjoying the peaceful surroundings. The attached garage provides practical convenience, while the deck extends your living space into the fresh country air, ideal for outdoor dining and relaxation. Located just minutes from local amenities, you'll enjoy the best of both worlds - peaceful rural living and easy access to everything you need. Every season here feels special, from lush green summers to crisp autumn walks and cozy winter nights by the fire. This is more than a house - it's a place to put down roots, embrace nature, and truly enjoy life. (id:59743)
RE/MAX Quinte Ltd.
199 Barnardo Avenue
Peterborough North, Ontario
Charming three bedroom, one bath home in the north end of the city. Hardwood floors, large living room, dining room, eat in kitchen and main floor laundry room. There is no basement with this property. On the bus route, close to Trent University, shopping, schools and place of worship. (id:59743)
Royal LePage Frank Real Estate
5 Vipond Road
Whitby, Ontario
DON'T MISS THIS ONE...Rare, 1/2+ Acre Lot - Prime Whitby Location in the Heart of Brooklin! An exceptional opportunity to own this over 1/2+ acre parcel in the village of Brooklin, one of Durham Region's most sought-after communities. Nestled on prestigious Vipond Road, this flat, usable lot offers endless potential for endless opportunities (subject to municipal approvals) or even your dream home. Located in the historic village of Brooklin, this property is surrounded by upscale homes, top-rated schools, parks, and just minutes from Highway 407. Whether you're a Developer, Builder, Investor, or Homeowner with a vision, this is your chance to secure a generous slice of land in a high-demand, Affluent, rapidly growing area. Enjoy small-town charm with big-city convenience - only 45 minutes to Toronto. Opportunities like this on Vipond Road rarely come available. Build your dream in beautiful Brooklin! (id:59743)
Coldwell Banker - R.m.r. Real Estate
