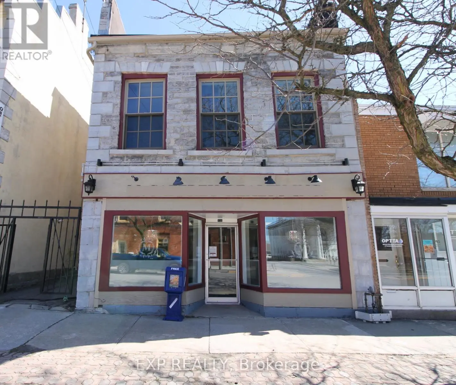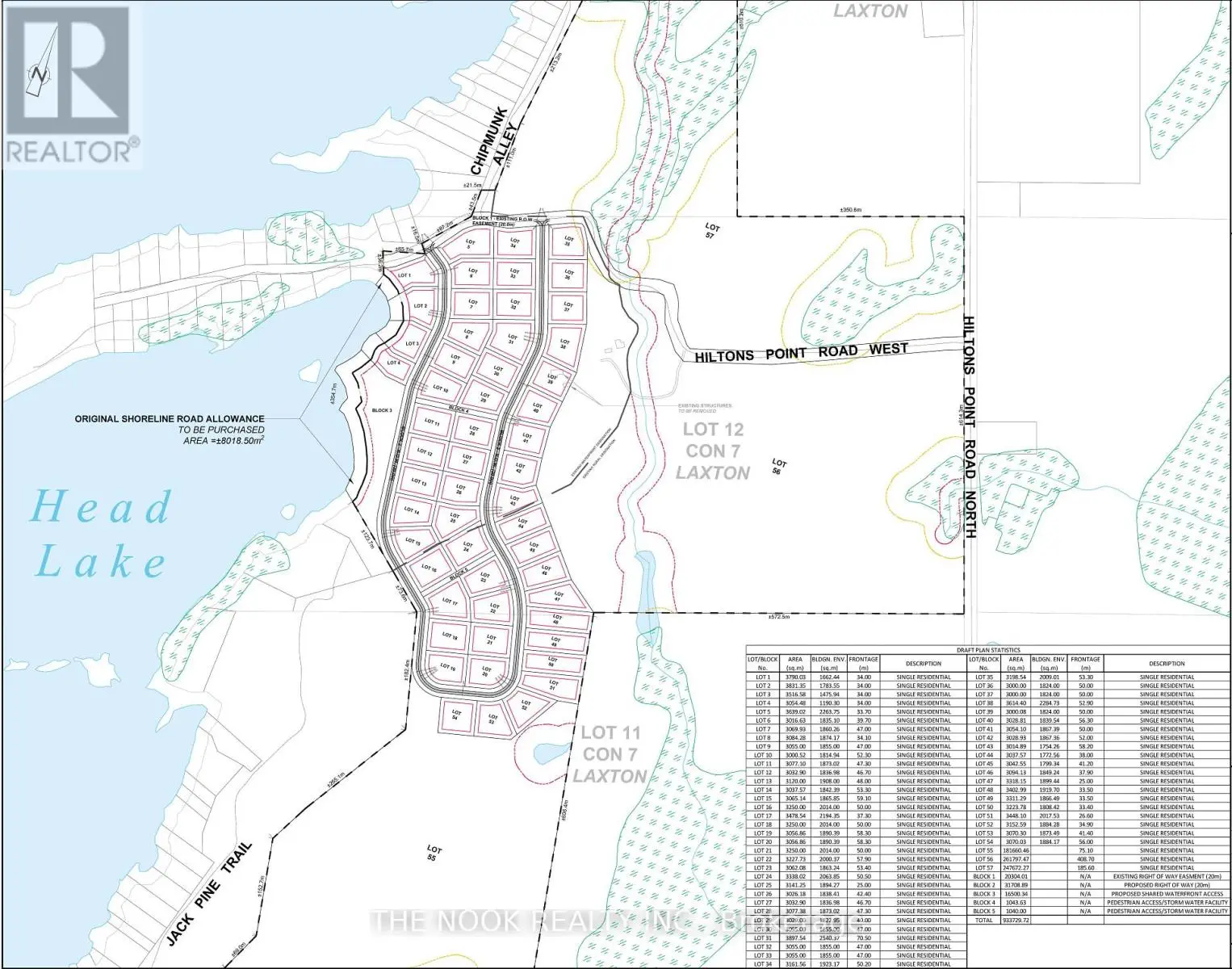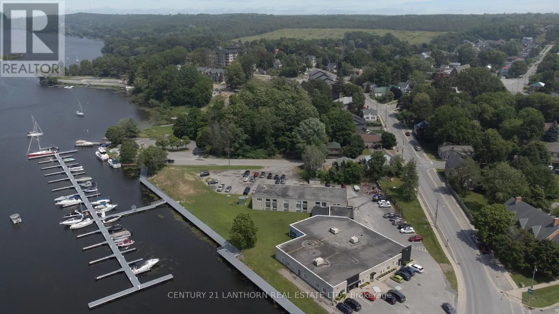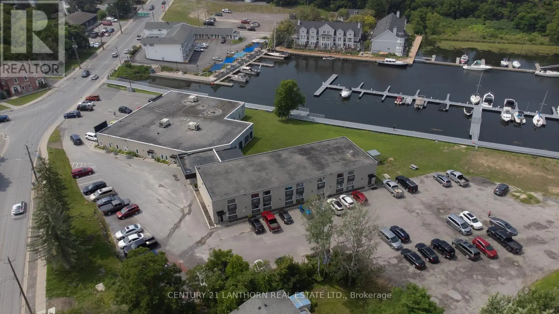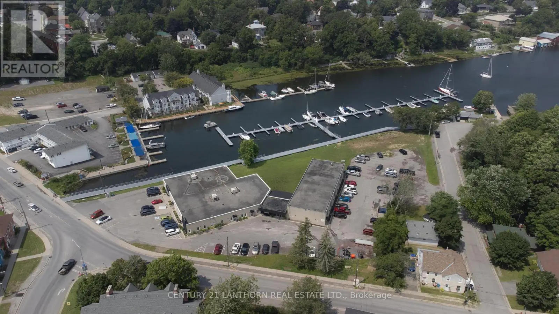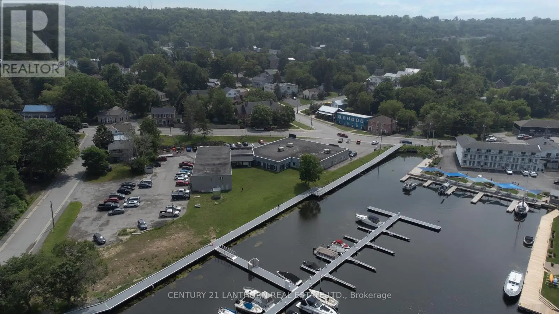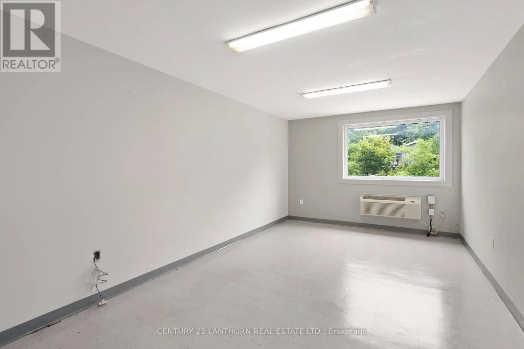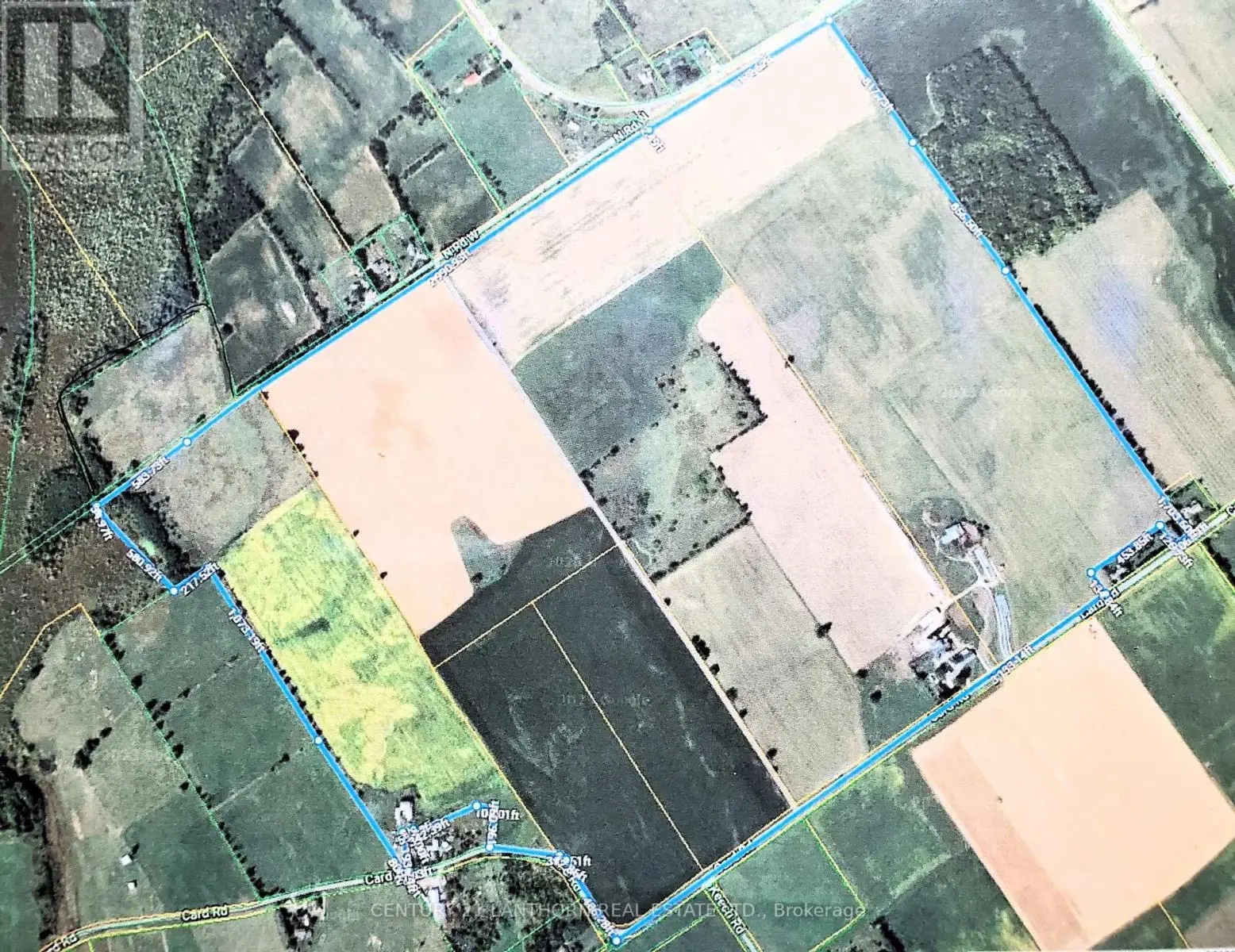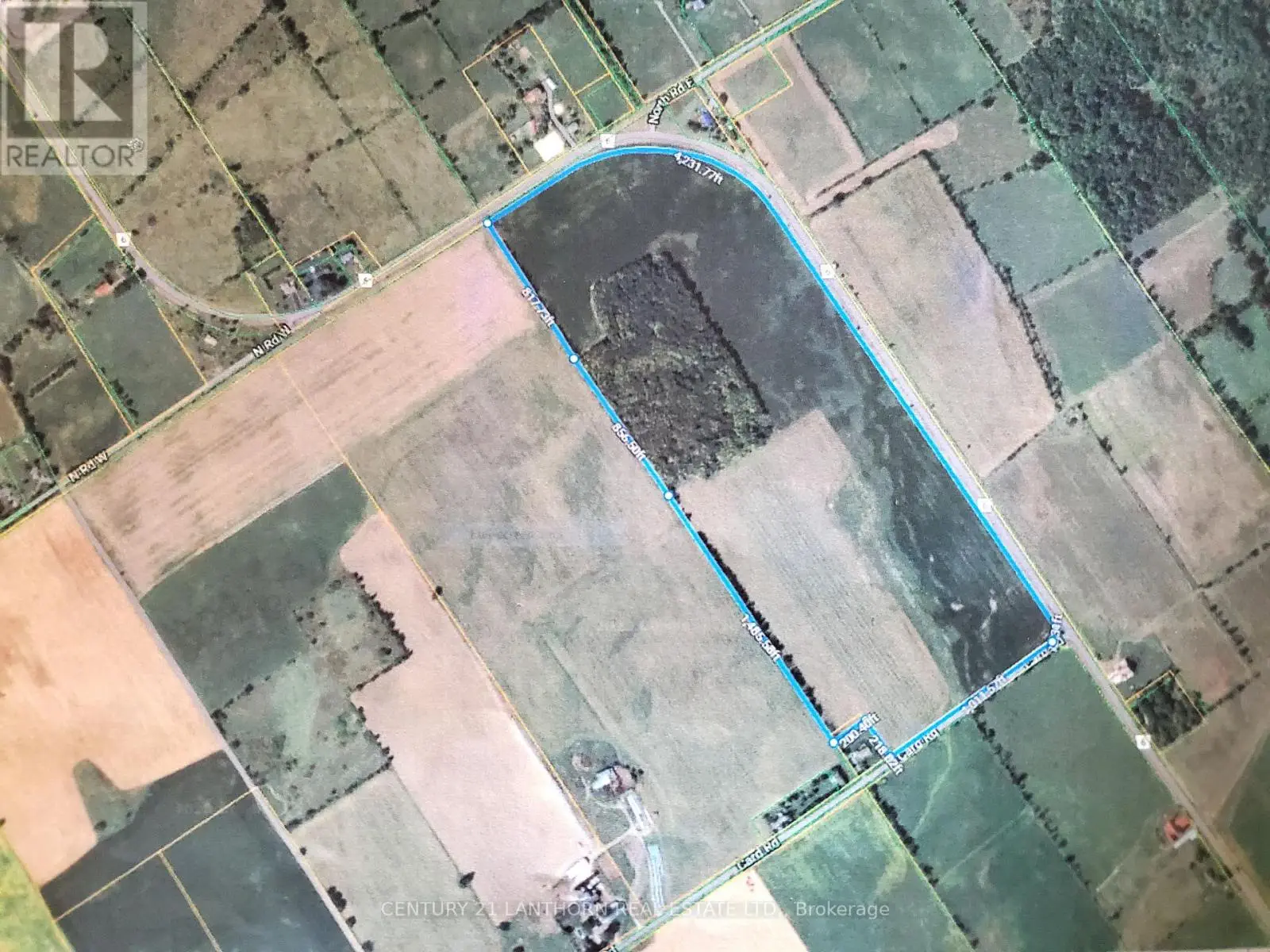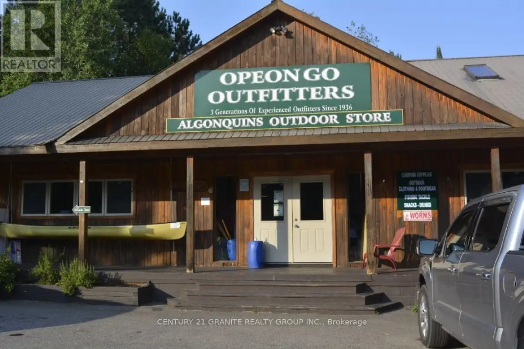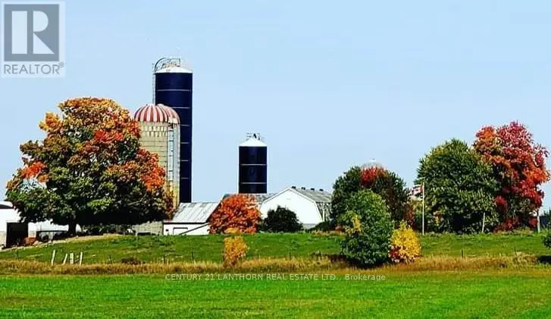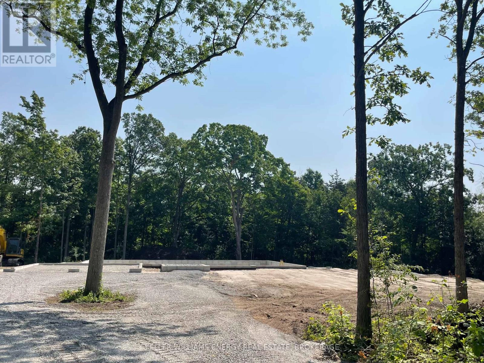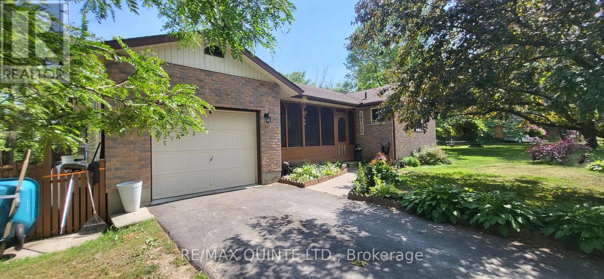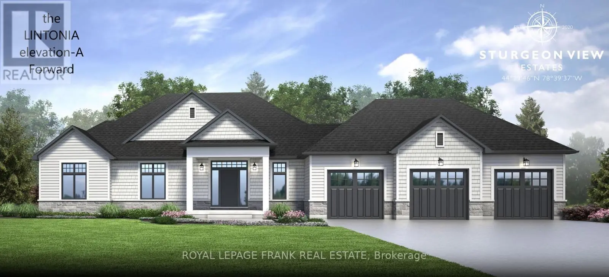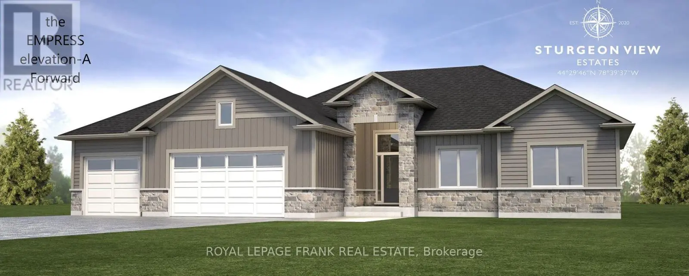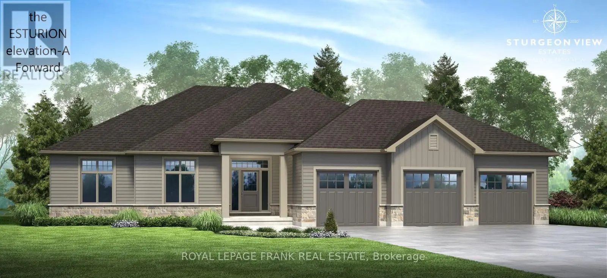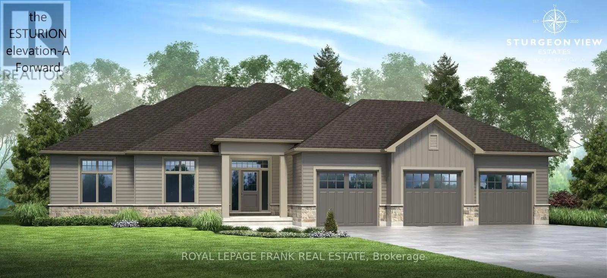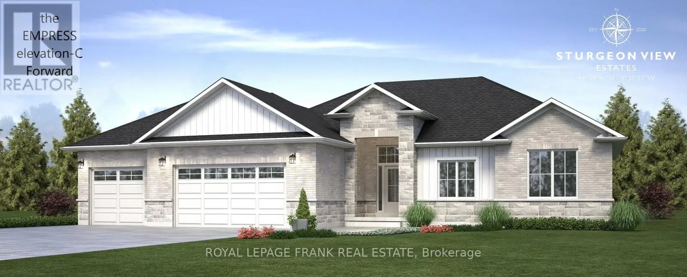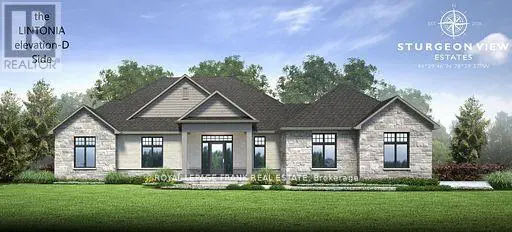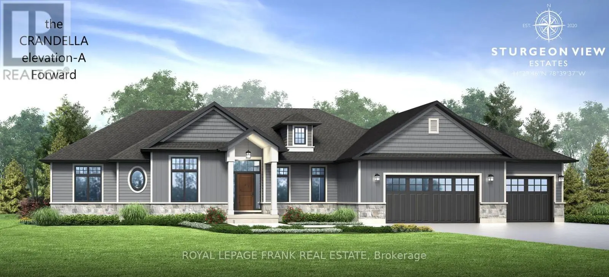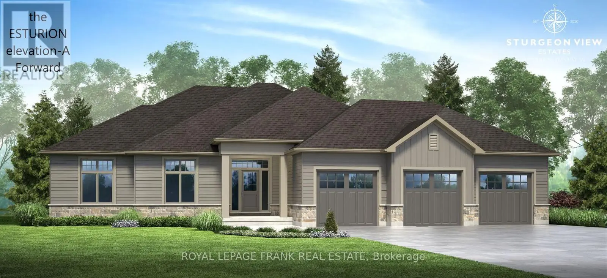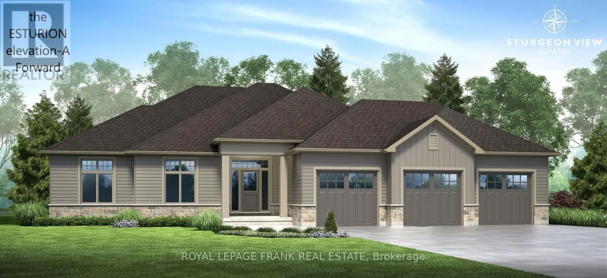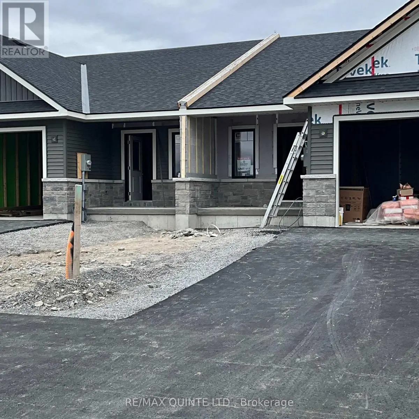131 John Street
Greater Napanee, Ontario
This prime commercial space in the heart of Napanee offers everything you need to set up shop and get down to business. The spacious open-plan area is perfect for a collaborative workspace, reception, or showroom, whatever your business needs. The space also includes two private rooms, ideal for individual offices, meeting rooms, treatment rooms, or a dedicated break area. With a 2-piece bath for convenience and a storage room for keeping supplies and inventory out of sight, this location has all the essential amenities. Located downtown, you'll benefit from high foot traffic and easy access to nearby shops, restaurants, and public transportation. Don't miss this opportunity to establish or expand your business in a vibrant, centrally located area. (id:59743)
Exp Realty
45 Hilton's Pt Road W
Kawartha Lakes, Ontario
Dream WaterFront Development Property for Sale! Hilton's Point on Head Lake is the Last Major Developable Waterfront in Kawartha Lakes. Incredible Clear Lake with the Best Sandy Beach Water Access. Studies are Complete, Ready to Be Submitted for Application of Subdivision. Proposed Subdivision includes 54 Lots for Sale with 4 Acre Shared Access Gorgeous Sandy Beach. Total Development Area 60 Acres +/- and 400 meters of Sandy Gentle Sloping Beach. Don't Miss Your Chance to Develop the Next Dream Cottage Community. **EXTRAS** Don't Miss Your Chance to Develop the Next Dream Cottage Community. (id:59743)
The Nook Realty Inc.
Suite 6 - 6 - 35 Bridge Street
Prince Edward County, Ontario
Suite 6 with water view at the Harbour is 1 of several rental spaces available with all-inclusive rents & easy access to Picton downtown. Historically a medical building, the landlords are looking for long term tenants & will consider a variety of uses for these units. Unit is equipped with washroom, and 8 other flexible spaces, for retail/storage/offices/medical practice or a mix of reception and private spaces.. This suite is accessible from the front parking lot and has a private entrance. The unit has access to the shared spaces, which include: a board room that can be booked for meetings, larger kitchenette & fully accessible washrooms. Units are all inclusive, including: hydro, water/sewer, heat/cooling, reserved parking, public parking, taxes, garbage disposal, private high speed fiber internet, property maintenance, and use of shared spaces. **EXTRAS** Rent plus HST includes utilities and private high speed internet (id:59743)
Century 21 Lanthorn Real Estate Ltd.
205 - 35 Bridge Street
Prince Edward County, Ontario
Great price, facility and location with a variety of units available. This parking-side office is located at the edge of downtown Picton where amenity is steps away but you are outside of the congestion and bustle. Enjoy a peaceful setting in a property built along the edge of the Picton Harbour, start and finish your day with a connection to the water. Lunch breaks and intermitted strolls will help pass the day, invigorate and promote mental health. All common spaces are finished to an executive ++ state and you will be proud to take your clients through. ALL UNITS INCLUDE: All utilities (Hydro, water), Reserved Parking, property Taxes, Garbage Disposal, Private High Speed Fiber Internet Account, Property Maintenance, SHARED SPACES: 4 washrooms on Floor 1 (1 accessible,) Tenant Kitchenette. A boardroom equipped with a private kitchenette can be booked as its schedule allows. (id:59743)
Century 21 Lanthorn Real Estate Ltd.
211 - 35 Bridge Street
Prince Edward County, Ontario
Great price, facility and location with a variety of units available. This parking-side office is located at the edge of downtown Picton where amenity is steps away but you are outside of the congestion and bustle. Enjoy a peaceful setting in a property built along the edge of the Picton Harbour, start and finish your day with a connection to the water. Lunch breaks and intermitted strolls will help pass the day, invigorate and promote mental health. All common spaces are finished to an executive ++ state and you will be proud to take your clients through. ALL UNITS INCLUDE: All utilities (Hydro, water), Reserved Parking, property Taxes, Garbage Disposal, Private High Speed Fiber Internet Account, Property Maintenance, SHARED SPACES: 4 washrooms on Floor 1 (1 accessible,) Tenant Kitchenette. A boardroom equipped with a private kitchenette can be booked as its schedule allows. (id:59743)
Century 21 Lanthorn Real Estate Ltd.
204 - 35 Bridge Street
Prince Edward County, Ontario
Great price, facility and location with a variety of units available. This waterfront-side (view) office is located at the edge of downtown Picton where amenity is steps away but you are outside of the congestion and bustle. Enjoy a peaceful setting in a property built along the edge of the Picton Harbour, start and finish your day with a connection to the water. Lunch breaks and intermitted strolls will help pass the day, invigorate and promote mental health. All common spaces are finished to an executive ++ state and you will be proud to take your clients through. ALL UNITS INCLUDE: All utilities (Hydro, water), Reserved Parking, property Taxes, Garbage Disposal, Private High Speed Fiber Internet Account, Property Maintenance, SHARED SPACES: 4 washrooms on Floor 1 (1 accessible,) Tenant Kitchenette. A boardroom equipped with a private kitchenette can be booked as its schedule allows. (id:59743)
Century 21 Lanthorn Real Estate Ltd.
213 - 35 Bridge Street
Prince Edward County, Ontario
Great price, facility and location with a variety of units available. This large parking-side office is located at the edge of downtown Picton where amenity is steps away but you are outside of the congestion and bustle. Enjoy a peaceful setting in a property built along the edge of the Picton Harbour, start and finish your day with a connection to the water. Lunch breaks and intermitted strolls will help pass the day, invigorate and promote mental health. All common spaces are finished to an executive ++ state and you will be proud to take your clients through. ALL UNITS INCLUDE: All utilities (Hydro, water), Reserved Parking, property Taxes, Garbage Disposal, Private High Speed Fiber Internet Account, Property Maintenance, SHARED SPACES: 4 washrooms on Floor 1 (1 accessible,) Tenant Kitchenette. A boardroom equipped with a private kitchenette can be booked as its schedule allows. (id:59743)
Century 21 Lanthorn Real Estate Ltd.
173 (A) Card Road
Stone Mills, Ontario
INVESTMENT PROPERTY approximately 345 ACRES of LAND all in ONE PARCEL! Approx 280 acres CASH CROP/corn soybean wheat hay rotation. VERY FERTILE & PRODUCTIVE ACREAGE! Lovely HOME/large main BARN/coverall barn/open front barn/additional OUTBUILDINGS/3 grain bins. Farm sits between 2 road frontages. Home - verandas on 2 sides, large eat-in kitchen, plenty of cupboards & counter space, opens to spacious family room. Dining room or use of choice, 2 main floor bedrooms, 4 pc bathroom, laundry, large rear entry mudroom/utility room with access to the beautiful inground pool & deck area for seasonal enjoyment, upper level of home has 3 more bedrooms. There is an additional approximate 73 ACRES of CROP LAND to add to this holding if desired. Possibility of renting additional land close by. Currently run as a dairy farm so dairy equipment is negotiable. Listed as well as a turn key dairy operation see X7061866. (id:59743)
Century 21 Lanthorn Real Estate Ltd.
0 Card Road
Stone Mills, Ontario
PRIME AGRICULTURAL LAND! Approximately 93 ACRES total with approximately 73 ACRES WORKABLE currently in corn/soybean/hay rotation, approximately 20 ACRES of hardwood maple bush. This lovely acreage has 3 ROAD FRONTAGES. Possible potential to build a home, add outbuildings for your own hobby farm. Great property for outdoor recreation in all 4 seasons. THIS WONDERFUL ACREAGE of FARM LAND is a COMPLIMENT to MLS#X7061866. Approximately 20 minutes to amenities in Napanee, approximately 30 minutes to Kingston. LAND A GREAT INVESTMENT. (id:59743)
Century 21 Lanthorn Real Estate Ltd.
29902 Highway 60
South Algonquin, Ontario
Be your own boss and operate a very profitable seasonal business with room to grow. Opeongo Outfitters operates from May until October each year and closes down for the winter months. There is room to grow the business through the regular season as well as the off season for the right individual. In brief Opeongo Outfitters delivers canoes, kayaks, camping gear and does water taxi to all sites in Algonquin Park, plus runs a retail store full of gear and souvenirs, fishing, camping equipment, canoe & kayak sales and rental, moccasin shop, chip truck plus. An Environmental Audit has been performed in 2023 and is available upon request. Financial statements are available upon signing a Confidentiality Agreement and approved by the Vendor. There are too many aspects on this business to list here and a site visit is highly recommended as soon as possible. A list of assets is available in the documents. (id:59743)
Century 21 Granite Realty Group Inc.
173 Card Road
Stone Mills, Ontario
TURN KEY DAIRY OPERATION 77.98 kgs adjusted QUOTA. Holstein/Jersey milking herd. Tie stall barn, milking track, auto take offs with WIFI health program. POSSIBILITY TO ADAPT BARN TO ROBOTS. Approx 345 ACRES TOTAL LAND of that approx 280 ACRES excellent productive CROP LAND all in one parcel, farm sits between 2 road frontages. Main milking barn, milkhouse, barn office, coverall barn, open front heifer barn, hutches, manure pit, additional outbuildings, 3 grain bins. Great verandas on 2 sides of lovely home, large eat-in kitchen, plenty of cupboards & counter space, opens to spacious family room. Dining room (currently used as home office), 2 main floor bedrooms, 4 pc bathroom, laundry, large rear entry mudroom/utility room with access to the beautiful inground pool & deck area for seasonal enjoyment, upper level of home has 3 more bedrooms. There is an additional approximate 73 ACRES of CROP LAND to add to this holding if desired. Possibility of renting additional land close by. (id:59743)
Century 21 Lanthorn Real Estate Ltd.
301 Stockdale Road
Quinte West, Ontario
Construction is Underway!! Introducing 301 Stockdale Road, Quinte West. Enjoy a quality, brand-new home, proudly built by a reputable local builder. This 3 Bed, 2 Bath bungalow offers approximately 1,650 sq ft on the main floor & is situated on a 1.6 acre treed lot. Covered porch leads to a gracious foyer, which has garage access, and access to main floor and basement. Vaulted ceiling and recessed lighting adds elegance to the great room, which offers a propane fireplace for cosy ambience. Kitchen is complete with a pantry, large island ready for a bar fridge, and a generous layout with quality cabinetry and quartz counters. Dining area offers sliding doors leading to a 12x14 ft covered deck, ideal for enjoying the privacy offered here. Main floor is complete with 3 bedrooms, 2 full baths, and laundry room. Primary bedroom enjoys a walk-in-closet & a 5 pc bath with tile and glass shower, double vanity, and a deep soaker tub. The main bath is a 4pc with a tub/shower unit. Full basement with large above-grade windows ensuring loads of additional bright living space. The builder is including a finished recreation room and full bathroom at this price. The home is complete with a 24 x 23'6" 2-car insulated & drywalled garage with electric opener, owned electric hot water tank. Situated on a fully treed lot just outside of town, backing on to the Lower Trent Trail - a walking /cycling trail leading to Batawa ski slopes, through Frankford, to Glen Ross. Minutes from the heart of Quinte West for all conveniences, with easy access to the 401, all with the privacy of country lot. View the site today and envision your dream home! (id:59743)
Keller Williams Energy Real Estate
31 Ridge Road
Prince Edward County, Ontario
All brick, spacious country bungalow sitting on a picturesque lot just 3 minutes to Picton. With almost an acre of land backing onto green-space you will enjoy the privacy and quiet around you. This beautiful property has mature trees, open views and ample space to add a pool or landscaping. An attached garage plus large shed provide extra space for outdoor hobbies and equipment. There is a large deck in the back of the home and cozy covered porch in the front, plus fenced in area for pets. Inside, on the main floor there is over 1,170 square feet of living space including very spacious kitchen with dining room and walk out to deck. A sunken living room with large window provides a cozy space to relax. There is a main floor Primary Bedroom with 2 piece en-suite bath and 2nd bedroom on the main floor, plus a large full bathroom with double sinks and large corner jacuzzi. A convenient main floor laundry area is tucked out of the way behind the kitchen. On the lower level, there is another bedroom plus rec-room, games room and another private space to be used to suit your needs. Another lower level bedroom could easily be added. Lot of space inside and out! (id:59743)
RE/MAX Quinte Ltd.
11 Nipigon Street
Kawartha Lakes, Ontario
The Lintonia a masterpiece offering 2153 sq.ft. Elevation A, forward facing, double car garage. Exterior options of stone and brick and triple car garage are available as an opton. Several Elevations to choose from. Open concept Great Rm. and Dining area featuring gleaming hardwood floors. Kitchen features quartz countertops, with Breakfast Island and walk in pantry. 3 Bedrooms, 2-4piece baths, and a Powder Room with a conveniently located mud room, Laundry off of garage entrance. Very private lot located at endof cul de sac lined with trees on one side, and forest view out front of home! Sturgeon View Estates offers a community dock that is 160' tied to the block of land known as 27 Avalon. This block is under POTL, projected monthly fee $66.50. All homes are Freehold and on a municipal road leading through site. We have several Models and lots available. Located between Bobcaygeon and Fenelon Falls, enjoy all the Trent Severn has to offer. 5 minutes from Golf and Spa. Book your tour of the existing Models built and ready for occupancy. The picture is The Lintonia Elevation B double car side garage. The Model offered is Elevation A, forward facing, double car garage. (id:59743)
Royal LePage Frank Real Estate
6 Avalon Drive
Kawartha Lakes, Ontario
The Empress 1766 sq.ft. of meticulous finish. The Model to be built is an Elevation A, with a front facing double car garage. This lot backs onto forest, just a short stroll down the the dock. Sturgeon View Estates offers a community dock that is160' accessed through the block of land known as 27 Avalon. This block is under POTL, projected monthly fee $66.50. All homes are Freehold and on a municipal road leading through site. We have several Models and lots available. Located between Bobcaygeon and Fenelon Falls, enjoy all the Trent Severn has to offer. 5 minutes from Golf and Spa. Book your tour of the existing Models built and ready for occupancy. (id:59743)
Royal LePage Frank Real Estate
10 Avalon Drive
Kawartha Lakes, Ontario
The Esturion Elevation A double car garage front facing. Open concept Great Rm. and Dining area featuring gleaming hardwood floors. Kitchen features quartz countertops, with Breakfast Island and walk in pantry. 3 Bedrooms, 2-4piece baths, and a Powder Room with a conveniently located mud room, Laundry off of garage entrance. Large corner lot fronting on Avalon Dr. Sturgeon View Estates offers a community dock that is 160' tied to the block of land known as 27 Avalon. This block is under POTL, projected monthly fee $66.50. All homes are Freehold and on a municipal road leading through site. We have several Models and lots available. Located between Bobcaygeon and Fenelon Falls, enjoy all the Trent Severn has to offer. 5 minutes from Golf and Spa. Book your tour of the existing Models built and ready for occupancy. (id:59743)
Royal LePage Frank Real Estate
20 Avalon Drive
Kawartha Lakes, Ontario
Experience refined living in The Esturion Elevation A (3rd bay optional), 2000sq.ft.(to be built)with a full walkout basement. Meticulously crafted residence with siding and stone accent. Open concept Great Rm. with views over Sturgeon Lk. Gourmet Kitchen with breakfast island for entertaining open concept to Dining and Great Room. This lot offers a walkout basement for future potential near end of cul de sac. Just a short stroll down to the shared 160' dock on Sturgeon Lake. Fibre Optics installed in subdivison to allow for high speed internet! Enjoy all the Trent Severn has to offer and proximity to Bobcaygeon and Fenelon Falls only 15 min. from site. Golf and Country Spa with Dining only 5 minutes from Sturgeon View Estates. Choose your finishes and settle here for 2025! POTL fees $66.50 per month includes the taking in and out of dock, Reserve Fund. Taxes to be Assessed. (id:59743)
Royal LePage Frank Real Estate
11 Avalon Drive
Kawartha Lakes, Ontario
The Empress, 1766 sq.ft. Custom built home on oversized lot with forest in the backyard and full walk out basement! Featuring 3 Bedrooms, ensuite bath, walkin closet in Primary Bedroom. Great Room finished with gleaming hardwood floors, open concept to Kitchen. Choose your Elevation finish, this Model is featured as "A"with forward facing double car garage (third bay optional). Fibre Optics recently installed for the best in high speed internet. Short stroll to the private docking for Sturgeon View Estates, offering 160'dock. Sturgeon Lk. part of the Trent Severn Waterway. Tarion Builder attention to detail. Situated between Bobcaygeon and Fenelon Falls, and just 5 minutes from a Golf and Country Spa, which offers dining and accommodations, along with a public golf course. Book your showing and tour our standing Models! POTL is for the block of land to the dock, known as 27 Avalon Dr., $66.50 a month for maintenance and Reserve Fund. All homes are Freehold. Picture is The Empress Elevation C forward facing. (id:59743)
Royal LePage Frank Real Estate
8 Avalon Drive
Kawartha Lakes, Ontario
Located on a large corner lot. Experience refined living in The Alexandra Elevation A forward facing, 2150sq.ft (to be built). Meticulously crafted residence with many Elevations to choose from. Great Room finished with gleaming hardwood floors, situated on oversized lots. Gourmet Kitchen with breakfast island for entertaining, open concept to Dining and Great Room. All homes are just a short stroll down to the Community shared 160' dock on Sturgeon Lake. Enjoy all the Trent Severn has to offer and proximity to Bobcaygeon and Fenelon Falls only 15 min. from site. Golf and Country Spa with Dining only 5 minutes from Sturgeon View Estates. Choose your finishes and settle here in 2025! POTL fees $66.50 per month includes dock maintenance **EXTRAS** Looking for a destination for your Dream Home only 15 min. from Bobcaygeon and Fenelon Falls and 11/2 from the GTA. Aspire Sturgeon Developments are the Custom Home Builders for this site, and an option for your build! Primary picture features Elevation CC side facing. (id:59743)
Royal LePage Frank Real Estate
12 Avalon Drive
Kawartha Lakes, Ontario
The Lintonia 2153 sq.ft. Elevation A, forward facing, triple car garage an option. Visit Sturgeon View Estates, have your home built or purchase one of the last two Models standing and ready for occupancy. Models range from 1766sq.ft. to 2153 sq.ft. , walkout and split grade lots available all with the use of a private community 160ft. dock on Sturgeon Lk. Fibre Optics installed in subdivision. On site Super to give attention to detail and assist you with the building process. The block known as 27 Avalon is under POTL, with a monthly fee projected at $66.50, this is the shared waterfront ownership of Sturgeon Lake. Peace and Serenity are all here, just 1 1/2 hrs from GTA, 15 min. to Bobcaygeon and Fenelon Falls. (id:59743)
Royal LePage Frank Real Estate
18 Avalon Drive
Kawartha Lakes, Ontario
The Crandella 2151 sq.ft. Elevation A double car garage forward facing.. Visit Sturgeon View Estates, have your home built or purchase one of the last two Models standing and ready for occupancy. Models range from 1766sq.ft. to 2153 sq.ft. , walkout and split grade lots available all with the use of a private community 160ft. dock on Sturgeon Lk. Fibre Optics installed in subdivision. On site Super to give attention to detail and assist you with the building process. The block known as 27 Avalon is under POTL, with a monthly fee projected at $66.50, this is the shared waterfront ownership of Sturgeon Lake. Peace and Serenity are all here, just 1 1/2 hrs from GTA, 15 min. to Bobcaygeon and Fenelon Falls. (id:59743)
Royal LePage Frank Real Estate
5 Nipigon Street
Kawartha Lakes, Ontario
The Esturion featuring 2000sq.ft. Elevation "A" double car garage forward facing (with third bay optional). Visit Sturgeon View Estates, have your home built or purchase one of the last two Models standing and ready for occupancy. Models range from 1766sq.ft. to 2153 sq.ft. , walkout and split grade lots available all with the use of a private community 160ft. dock on Sturgeon Lk. On site Super to give attention to detail and assist you with the building process. Fibre Optics recently installed at site. The block known as 27 Avalon is under POTL, with a monthly fee projected at$66.50, this is the shared waterfront ownership of Sturgeon Lake. Peace and Serenity are all here, just 1 1/2 hrs from GTA, 15 min. to Bobcaygeon and Fenelon Falls. **EXTRAS** All Offers on Builders Forms (id:59743)
Royal LePage Frank Real Estate
7 Avalon Drive
Kawartha Lakes, Ontario
The Esturion Elevation A with a double car garage front facing (third bay optional) "to be built", a testament to meticulous craftmanship and exquisite attention to detail. Open concept great room captivates with a view over an abundant forest and just steps from the waterfront on Sturgeon lake. The culinary haven of our kitchen features large island for entertaining. This 3 bedroom residence offers a harmonious blend of elegance and comfort. Featuring our triple car garage, room for your toys. Full walkout lower level offers endless potential. Elevate your lifestyle in this new Sturgeon Lakeside Development. Short stroll down to the 160' communal dock and enjoy all the Trent Severn Waterway has to offer. Looking for Peace and Serenity, your destination is here. **EXTRAS** Follow the private gravel pathway to the 160' dock and enjoy all the Trent Severn Waterway has to offer. 15min. from Bobcaygeon, Fenelon Falls and 1 1/2 hours from GTA! Immerse yourself in the epitome of refined living. (id:59743)
Royal LePage Frank Real Estate
59 Sandhu Crescent
Belleville, Ontario
Duvanco homes signature interior townhome. This 1 + 1 bedroom unit is perfect for singles or couples wishing to downsize and reduce home maintenance. featuring premium laminate flooring throughout main level, an open concept living space including bedroom. Airstep Advantage vinyl flooring in bathrooms and laundry. Soft close cabinetry featuring crown moulding. This kitchen design includes a corner walk in pantry. 8 main floor ceilings and our living room features vaulted ceilings. Primary bedroom features a spacious 4 piece en-suite . Main floor laundry room with 2pc bath. Spacious finished basement fully carpeted includes the second bedroom, roomy rec room, den/ office and an 4 piece bath. Attached 1 car garage fully insulated, drywalled and primed. Brick and vinyl siding exterior, asphalt driveway with precast textured and coloured patio slab walkway. Yard fully sodded and pressure treated deck with 3/4 black baluster's. All Duvanco builds include a Holmes Approved 3 stage inspection at key stages of constructions with certification and summary report provided after closing. Neighborhood features asphalt jogging/bike path which has ample lighting, pickleball courts, greenspace with play structures. SAMPLE PICTURES ONLY!!! **EXTRAS** Paved driveway (id:59743)
RE/MAX Quinte Ltd.
