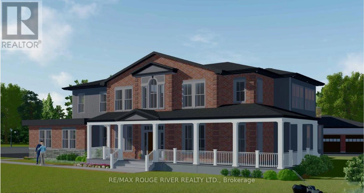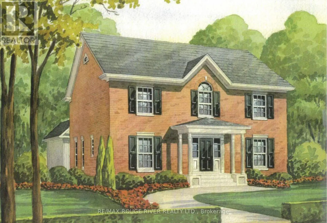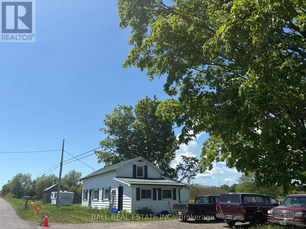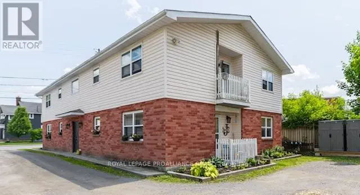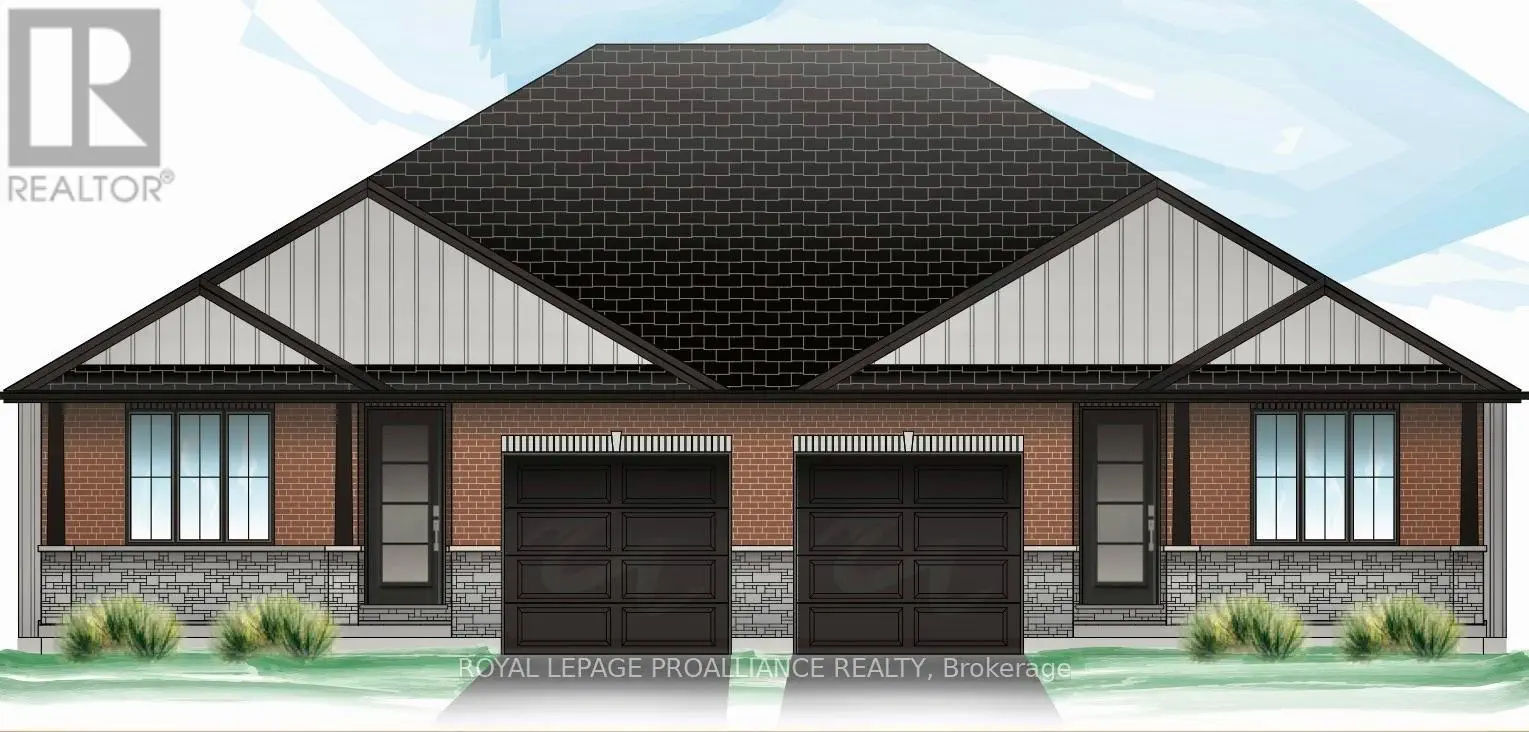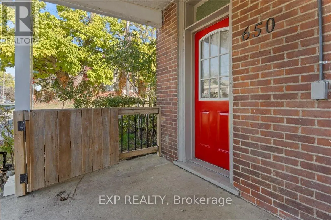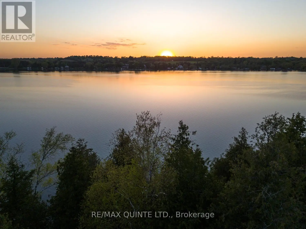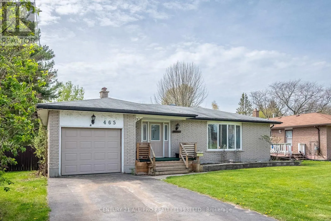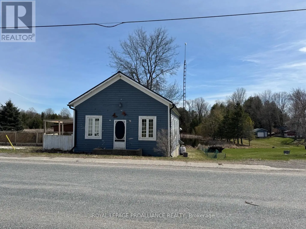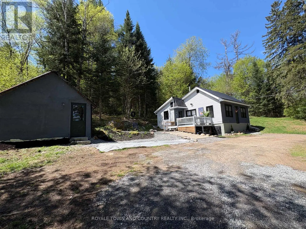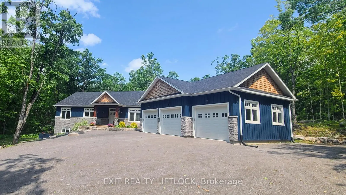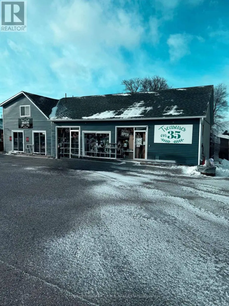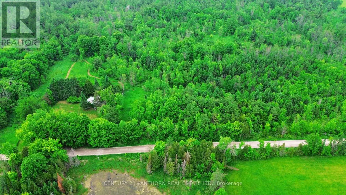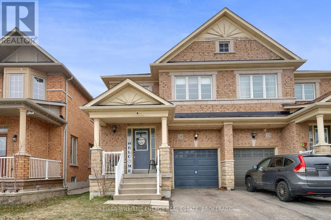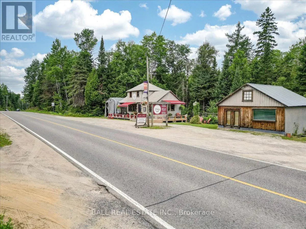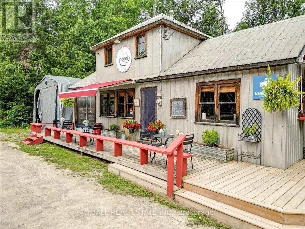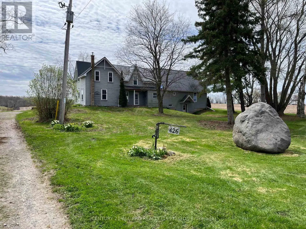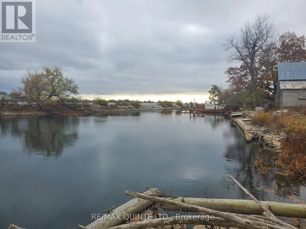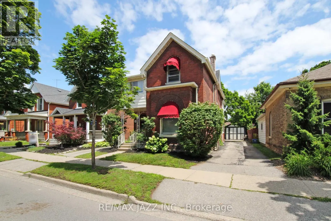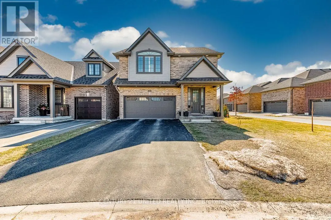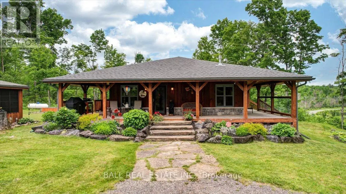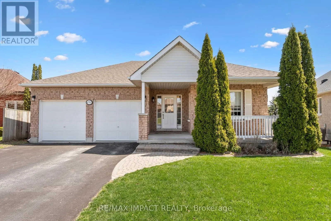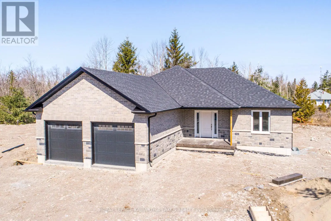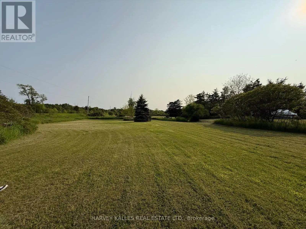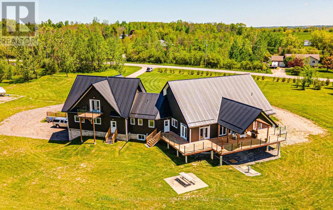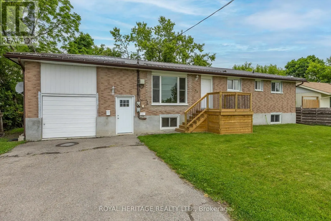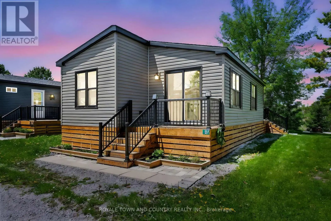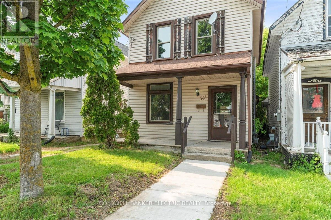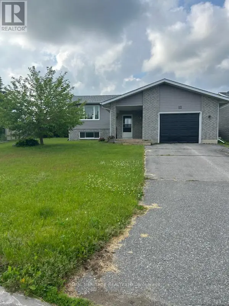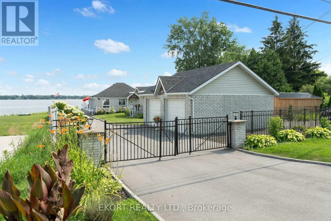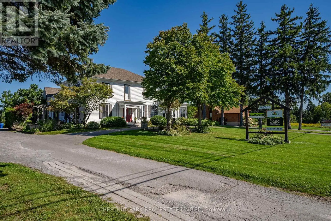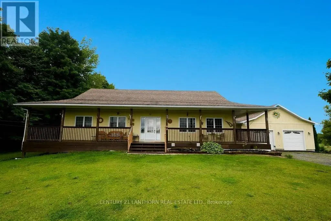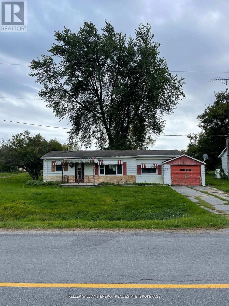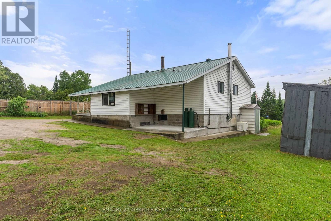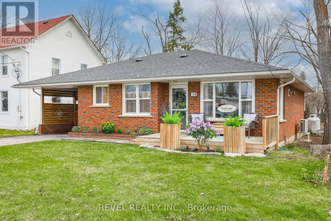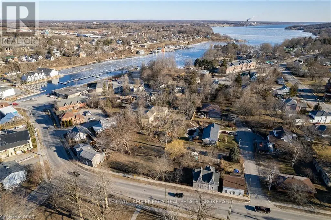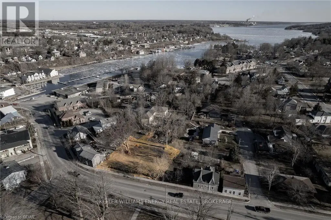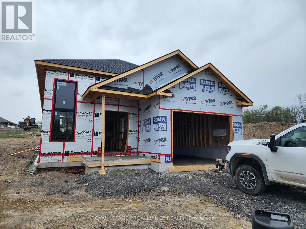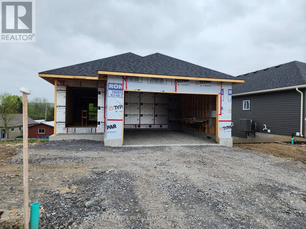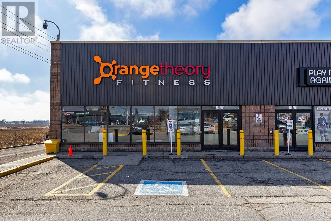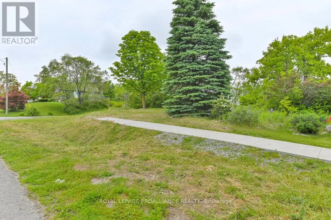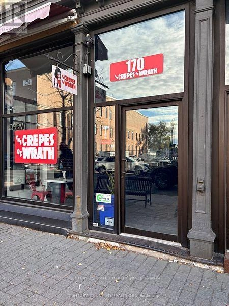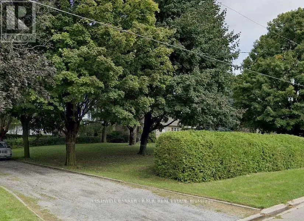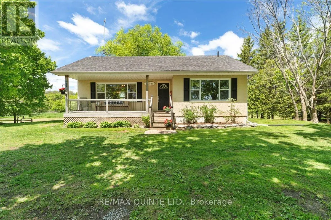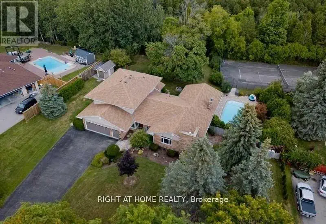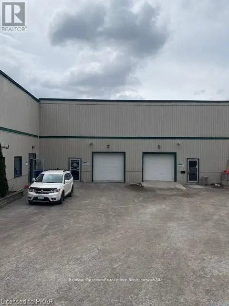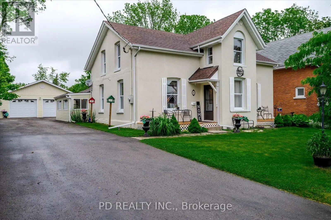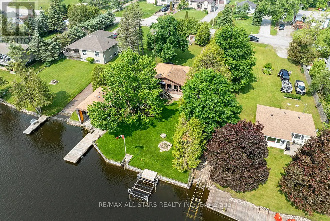620 Cedar Shore Trail
Cobourg, Ontario
Stalwood Homes, one of Northumberland County's renowned Builders and Developers, is proposing to build the Crestview Estate model at 620 Cedar Shore Trail which is located at CEDAR SHORE; a unique enclave of singular, custom built executive homes. The Crestview Estate is a palatial residence, offering features that Dream Homes are made of. As you enter through the large foyer, you are greeted by the expansive great room with vaulted ceilings and windows overlooking the courtyard. The main floor also features a private guest/in-law suite with a walk-in closet and a five-piece bathroom. As you proceed, you'll discover a wonderful chef-style kitchen , and dining in the adjacent, formal dining room will be a pleasant and easy task, while the ideally located great room will facilitate entertaining friends and hosting large family gatherings Additionally, the main floor offers a convenient mud-room with an optional dog wash area. And no palatial estate is without a second floor laundry room and an elevator to provide easy access to the upper level. The second floor offers three bedrooms, including a primary suite. All bedrooms include walk-in closets and ensuite bathrooms. Enter the primary bedroom and you'll be awed by your own private sanctuary, brimming with closet space and a 5 piece spa-like en-suite where your stresses melt away. If you're searching for a desirable lakeside neighbourhood, CEDAR SHORE is situated at the western boundary of the historic Town of Cobourg on the picturesque north shore of Lake Ontario. Located a short drive to Cobourg's Heritage District, vigorous downtown, magnificent library and Cobourg's renowned waterfront, CEDAR SHORE will, without a doubt become the address of choice for discerning Buyers searching for a rewarding home ownership experience. (id:59743)
RE/MAX Rouge River Realty Ltd.
207 Suzanne Mess Boulevard
Cobourg, Ontario
Stalwood Homes, one of Northumberland County's renowned Builders and Developers, is proposing to build the Newport Estate model at 207 Suzanne Mess Blvd. which is located at CEDAR SHORE; a unique enclave of singular, custom built executive homes. The Newport Estate is a Georgian-style residence showcasing a classic center hall floor plan, with approximately 2600 sq/ ft of luxurious space. The judiciously designed main floor includes a separate study and a convenient 2 pc washroom alongside a large, welcoming entryway. The expansive living and dining areas are adjacent to the well appointed kitchen and ideal for formal entertaining and large family gatherings. The open-concept kitchen and family room feature a large breakfast area, a generous kitchen island and are perfect for easy entertaining. You will find the laundry facilities and a mudroom ideally positioned to seamlessly connect to the double car garage, facilitating hassle-free grocery transport. Upstairs, you are greeted by the spacious primary bedroom with a large walk-in closet that leads to a five-piece ensuite. The second floor also contains another four-piece bathroom along with three additional bright bedrooms, offering ample accommodation for family and guests. If you're searching for a desirable lakeside neighbourhood, CEDAR SHORE is situated at the western boundary of the historic Town of Cobourg on the picturesque north shore of Lake Ontario. Located a short drive to Cobourg's Heritage District, vigorous downtown, magnificent library and Cobourg's renowned waterfront, CEDAR SHORE will, without a doubt become the address of choice for discerning Buyers searching for a rewarding home ownership experience. (id:59743)
RE/MAX Rouge River Realty Ltd.
1974 County Road 2
Port Hope, Ontario
Location, Location, Location! Here's a great opportunity for investors, first-time buyers, or anyone looking for a little space to make their own. This cozy 2-bedroom, 1-bath, 2-storey home sits on just over 2 acres and comes with an older barn perfect for storage, hobbies, or maybe even a little gardening setup. You're just 5 minutes from Hwy 401 and only 13 minutes to Port Hope, so you get the peace and space of country living without being far from town.This property has loads of potential whether you're thinking of fixing it up, renting it out, or creating your dream country getaway. Come take a look and see what you can do with this gem! (id:59743)
Century 21 United Realty Inc.
412 Victoria Street N
Tweed, Ontario
412 Victoria Street, Tweed - Income Property Opportunity. Discover an exceptional investment opportunity in the growing community of Tweed, Ontario, where small-town charm meets everyday convenience. This renovated and well-maintained fourplex blends character, income potential, and practical design ideal for both new and seasoned investors.The property features four spacious two-bedroom units two on the main floor and two on the upper level. Each unit offers well-laid-out living, dining, and kitchen spaces, as well as a private three- or four-piece bathroom. Three of the four units have been fully renovated, boasting modern finishes and brand-new appliances, enhancing tenant appeal and reducing future maintenance. Unit 2, while unrenovated, features a four-piece bathroom with a tub, offering excellent value-add potential.For safety and compliance, the main floor units offer two separate entrances, while the upper-level units include stairway exits. Each tenant is responsible for their own gas (heat), hydro (electricity), and water usage, keeping operating costs low and management simple. Additional features include ample on-site parking and new storage sheds for tenants - an added convenience rarely found in similar properties. Set in a prime location within walking distance to shops, schools, and the scenic Moira River, this fourplex offers the perfect blend of residential ease and rural charm. Located in an amenity-rich neighborhood, it provides stable rental income, low operating costs, and strong long-term potential.Whether you're looking to expand your portfolio or enter the market with a high-performing asset, 412 Victoria Street presents a rare opportunity to invest in a quality property with proven returns. Rental income and operating expense details are available upon request. (id:59743)
Royal LePage Proalliance Realty
94a Sanford Street
Brighton, Ontario
Enjoy a relaxed and easy lifestyle in this exquisite brand new semi-detached bungalow - nestled in the heart of Brighton! This brick & stone home offers 1441 SQ FEET of spacious main floor living! Imagine the convenience of living close to walking trails, downtown, and the many amenities of Brighton. Experience open concept living with soaring 9 foot ceilings throughout the main floor with the added bonus of a raised ceiling in the foyer. Your elegant kitchen features custom cabinetry complete with an island that is perfect for entertaining family & friends! The living area showcases a tray ceiling with pot lights & allows easy access through your patio door that leads to your partially covered deck & backyard! The spacious primary bedroom is privately located, featuring a walk-in closet & ensuite complete w/a walk-in shower. A second bedroom, 4pc. bath & main floor laundry/mudroom are also located on the main floor. Single car garage w/inside entry to mudroom provides convenience with extra storage. Also featured is a custom designed open u-shaped staircase that leads to the light-filled unfinished lower level - offering the potential for additional living space! You will want to call this one "Home". ** This is a new construction home, photos are sample photos from a previously built model. (id:59743)
Royal LePage Proalliance Realty
650 Armour Road
Peterborough East, Ontario
Charming 4-Bedroom Century Home in the Heart of Peterborough. Welcome to 650 Armour Rd., a beautifully updated century home that blends historic charm with modern conveniences. This inviting 4-bedroom, 2-bathroom residence is situated on a spacious lot, offering ample room for outdoor activities, gardening, and relaxation. Located just minutes from downtown Peterborough, this home is perfect for families or anyone looking to enjoy a vibrant community close to schools, shops, and restaurants. Step inside to find freshly updated interiors featuring new flooring throughout, bright and airy rooms, and large windows that fill the space with natural light. The main floor offers a cozy living room and separate dining area, perfect for entertaining guests or enjoying family dinners. The kitchen, with its warm cabinetry and classic design, provides plenty of storage and functionality for everyday living Upstairs, you'll find four generously sized bedrooms, each with its own unique charm and abundant natural light. The unfinished basement provides an excellent opportunity for customization, whether you're looking to create additional living space, a home gym, or extra storage.Outside, the large backyard offers endless potential for outdoor entertaining, gardening, or simply relaxing in your own private oasis. The brick exterior adds timeless curb appeal, and the covered front porch is the perfect spot to enjoy your morning coffee or unwind after a busy day. With a prime location close to parks, schools, and all that Peterborough has to offer, this home is a true gem. Don't miss your chance to own a piece of Peterborough's history with all the modern updates you've been looking for! **EXTRAS** Close to Parks, Paths, restaurants, schools and transit (id:59743)
Exp Realty
58 Reddick Road
Cramahe, Ontario
Your Own Slice of ParadiseBreathtaking sunsets await you every evening at this charming lakefront cottage that radiates ambiance and tranquility. Nestled among mature trees with a spring-fed babbling brook along the south side of the propertyperfect for children to explore and play.This gem features an exceptional shoreline ideal for creating generations of family memories, whether it's children playing at the water's edge or adults enjoying a refreshing swim in the lake.The 3-bedroom, 1-bathroom cottage offers the quintessential three-season living space with an open concept design where you'll be surrounded by the natural warmth and richness of wood throughout. A separate bunkie provides perfect accommodations for extra guests or serves as a peaceful retreat.**Property Highlights:*** Expansive lakefront deck (built in 2015)* Recently replaced roof* Reliable drilled well* Available turnkey and fully furnishedready for immediate enjoymentThis rare retreat is where lasting family memories are made. Don't miss your chance to own this special piece of lakefront paradise! (id:59743)
RE/MAX Quinte Ltd.
465 King Street E
Cobourg, Ontario
Brick exterior 3+1 bedroom bungalow with 1 1/2 baths. Kitchen has exterior door to side yard.L-shaped dining room and living room with wood flooring. Primary bedroom has 2pc ensuite. Main floor family room with woodburning fireplace with walkout to deck. Very spacious fenced backyard with above ground pool with 3 sheds. Basement has an open concept, bar area with attached cold room, pool table area, rec room, 4th bedroom and furnace/laundry with storage area. Property being sold "AS IS-WHERE IS". Home is located close to Merwin Greer School. (id:59743)
Century 21 All-Pro Realty (1993) Ltd.
3085 Queensborough Road E
Madoc, Ontario
Discover the charm and tranquility of this unique property in Hazzard's Corners, once a cherished local meeting hall and now a peaceful retreat or potential forever home. Solidly built and full of character, this property offers the perfect escape from the hustle and bustle. Step inside to find. a drilled well, durable metal roof, beautiful hardwood floors, poured concrete basement with a workshop area, soaring 10-foot ceilings, convenient main-floor laundry, and 4 piece bathroom. This home is ready for your personal touch and a bit of TLC to make it truly shine. Set on a municipally maintained road, the property is ideally located across from the picturesque Hazzard's Church and backs onto a large shared pond , a haven for birds and a perfect launch point for your canoe or kayak adventures. Recent updates include a new foot valve and water pump (November 2024) as well as a new toilet and kitchen sink taps. Just 7.8 km north of the village of Madoc on a paved road off Cooper Road, this is your chance to own a slice of history in a peaceful rural setting. ** Check out the last 3 photos in our photo gallery . These photos were virtually staged and show the potential for this amazing property. (id:59743)
Royal LePage Proalliance Realty
2094 592 Highway
Perry, Ontario
Looking for your first home, a cozy getaway, or a peaceful year-round retreat? This adorable 2-bedroom, 2-bathroom home in the heart of Emsdale offers a rare blend of character, comfort, and value in a tranquil, friendly community. Step inside to a bright open-concept kitchen and living room, perfect for relaxing evenings or entertaining family and friends. The convenient washer/dryer combo is tucked into the main living space making laundry day a breeze without the need for stairs or separate rooms.The property sits on a gently elevated, wooded lot that brings privacy and natural beauty. While the hilltop yard may be a little unconventional, it provides a lovely treed backdrop and a great opportunity for the creative gardener or outdoor enthusiast. Also included is a bunkie with hydro ideal as a studio, guest space, or storage with a rustic charm all its own. Though the floor is unfinished, it's a blank canvas for your vision. This sweet home is bursting with potential. And at this starter-friendly price, you can build equity while making it your own. If you're dreaming of simple living in a quiet northern community, this gem is worth a look! (id:59743)
Royale Town And Country Realty Inc.
11 Rory Drive N
Smith-Ennismore-Lakefield, Ontario
Nestled on a sprawling 1.75 acre lot in the waterfront community known as Alberata Estates (between Lakefield and Buckhorn, ON). This custom-built bungalow is a dream home for those seeking a tranquil retreat. Surrounded by hardwoods this property offers the perfect blend of luxury, comfort, and natural beauty. The heart of the home is the custom kitchen that boasts large island, apron front sink and built in appliances. The vaulted ceilings and wall to wall windows bathe the main floor in natural light and allow you to enjoy the serene setting all around you. The primary suite is a true oasis, featuring a large 4 piece ensuite with a luxurious soaker tub, a walk-in shower, stone countertops and a walk-in closet. There are 3 additional bedrooms on the main floor and one in the fully finished walk out basement, providing plenty of room for family and guests. Outside you will find an attached and heated triple car garage, ample parking for guests and recreational vehicles, raised bed gardens and armour stone accents. BBQ on the covered back deck or enjoy the morning sunshine on the covered front porch. Access to Buckhorn lake at the end of the road. (id:59743)
Exit Realty Liftlock
C - 3921 Hwy 35
Kawartha Lakes, Ontario
Extremely busy location on hwy 35. Main artery to cottage country. Huge frontage for variety store etc, garage that is currently busy repair shop. Apartment also for additional revenue. 4 sea cans included for storage or rent out for storage. Large delivery door at the rear. Buildings are in excellent conditions. Zoning allows for many businesses to thrive in this location. Entrance and exit driveway. The retail area in the front could be car dealership, motorcycle sales, chain variety store with alcohol sales. Drive through coffee shop, the building in the rear could be garden centre. The traffic going past this location is constant for 12 months a year but non stop April until November. (id:59743)
Coldwell Banker - R.m.r. Real Estate
Housesigma Inc.
118 Storms Road
Stirling-Rawdon, Ontario
Welcome to 118 Storms Road a picturesque 8.86-acre property offering incredible privacy, natural beauty, and flexible potential just minutes from Marmora and Stirling. With approximately 996 feet of road frontage and a mix of forest, clearings, and a private creek, this unique parcel is perfect for those looking to build their dream home, create a seasonal retreat, or explore hobby farming and off-grid living. Zoned MA (Marginal Agricultural), the property supports a wide variety of permitted uses including single-family residences, small-scale agriculture, home-based businesses, kennels, and seasonal accommodations, (subject to municipal approvals) the lot also offers the possibility of severance. A rustic log cabin with 3 bedrooms and 1 bathroom still stands on-site, offering character and a starting point for restoration or redevelopment. The property is already equipped with hydro (100 amp panel), a private well, and septic system, providing a solid foundation for your vision. Enjoy the peaceful lifestyle of rural Ontario with the convenience of being just 25 minutes to Belleville, Trenton, and the 401. Nearby attractions like Crowe Lake, the Marmora Mine, and the Eastern Ontario Trail system add endless options for outdoor recreation. Whether you're seeking to build, invest, or simply enjoy nature, 118 Storms Road offers space, freedom, and opportunity in a truly stunning setting. (id:59743)
Century 21 Lanthorn Real Estate Ltd.
24 Ken Wagg Crescent
Whitchurch-Stouffville, Ontario
Welcome to this spacious and well-maintained 3+1 bedroom semi-detached home located in a family-friendly neighbourhood! This charming two-storey home features a bright and open main floor with a combined living and dining area, complete with hardwood floors and California shutters. The eat-in kitchen offers ample space for family meals and includes a walkout to the backyard, perfect for entertaining or relaxing outdoors. A convenient powder room completes the main level.Upstairs, the generous primary bedroom boasts a walk-in closet and a private 4-piece ensuite. Two additional bedrooms and another full 4-piece bathroom provide plenty of room for a growing family.The finished basement adds even more living space, featuring an extra bedroom and a gaming or recreation room. Don't miss the opportunity to make this wonderful home yours! (id:59743)
Keller Williams Energy Real Estate
5424 Hwy 620
Wollaston, Ontario
Turnkey opportunity. Established artisan gallery and cafe/bakery in a solid character built building in cottage country. Bring your own ideas to the table for this cool spot or step right into this going concern and get ready to be busy! Several upgrades have been done in the last two years such as new kitchen, with triple sink, inspected and approved, new water system, plumbing upgrades, heat pump/air conditioner, just to name a few. Great location, cool buildings, great highway frontage. You cant go wrong here. See for yourself and stop by for a coffee! (id:59743)
Ball Real Estate Inc.
5424 Hwy 620
Wollaston, Ontario
If you like character then you have to take a look at this place! Currently operating as a busy cafe and artisan gallery just outside the village of Coe Hill. Minutes from beaches, trails and amenities. The main building has a full basement, drilled well and septic. The garage has been converted into an insulated and heated workspace with a window air conditioner for year round comfort. The property and buildings have always been maintained properly and show pride of ownership. This is a special little place, take a drive by and pop in for a coffee. Great candidate for conversation to a small home (zoning may require amendment). Lots of possibilities. (id:59743)
Ball Real Estate Inc.
426 Goodfellow Road
Brighton, Ontario
This 3+2 Bedroom, 2 Full Bath Older Farmhouse Is Privately Tucked Away Down A Long Laneway. Beautiful Views Of The Country Side And Absolutely Quiet. Being Sold "As Is, Where Is" And Comes With All Appliances. Eat In Kitchen, Separate Dining room With Two Entrances Outside, Separate Living room And Large Family Room Addition With Woodstove. Furnace Is A Combination Oil And Wood. Main Floor Laundry. Large Porch Off Kitchen To Have Your Morning Coffee On. This property has been newly severed and seller is awaiting the new property taxes and lot size measurements from the Municipality of Brighton. (id:59743)
Century 21 All-Pro Realty (1993) Ltd.
Century 21 Lanthorn Real Estate Ltd.
40 Fisherman's Cove Lane
Frontenac Islands, Ontario
Simcoe Island Waterfront lot facing south overlooking Wolfe Island. The lot has a sheltered cove for secure docking & direct access to boat channel and Lake Ontario or St. Lawrence River offering you a St. Lawrence or Rideau River cruise or do a Lake Ontario jaunt. Do not enter the structure on the property. (id:59743)
RE/MAX Quinte Ltd.
243 Brant Avenue
Brantford, Ontario
Own a Piece of Brantford's History! Step into timeless charm with this stunning 3-bedroom Heritage Home, ideally located in one of Brantford's most sought-after neighbourhoods. Whether searching for a character-filled residence or a unique live/work space, this property is full of potential and waiting for your vision. From the moment you enter, you'll be captivated by the soaring 11-foot ceilings and the warmth of original hardwood floors flowing through the elegant living and dining rooms. Imagine entertaining here, surrounded by history and style. Upstairs, discover three generously sized bedrooms, including a bright and spacious primary suite with an attached bonus room ideal for a home office, nursery, or your dream walk-in dressing area. Let your lifestyle guide the layout; the options are truly endless. Perfectly suited for families, entrepreneurs, or creatives, this home offers the flexibility to make it your own. With a charming exterior and versatile interior, it's the kind of space that invites imagination and inspiration. Live steps away from prestigious schools, universities, the Grand River, local parks, and Brantford General Hospital. Looking to shop or explore? A new Costco is now open and you're just minutes from the 403, placing Hamilton and Cambridge within 30 minutes, and Toronto or Niagara Falls just an hour away. Come experience all that this vibrant community has to offer, from its deep roots as the home of Wayne Gretzky and Alexander Graham Bell to its thriving local amenities. Don't miss this rare opportunity to own a truly special home. Book your private tour today and imagine the possibilities. EXTRAS: Select furnishings and dcor pieces are available for purchase. Please inquire through the listing agent for details (id:59743)
RE/MAX Jazz Inc.
275 Noftall Gardens
Peterborough North, Ontario
Welcome to 275 Noftall Gardens! A spacious, well-designed two storey home offering 4 bedrooms and 4 bathrooms. This home is perfect for multi-generational living, featuring a bright and modern 1 bedroom legal secondary suite in the basement. This offers additional space for guests or the opportunity to generate income as a rental, including a second bathroom, kitchen and laundry facilities. The open concept main floor is an entertainer's dream, with sleek granite countertops, high end built-in appliances, and a convenient walkout from the kitchen to the backyard. Whether you're hosting friends or enjoying a peaceful afternoon, this outdoor space is sure to impress. This stunning home offers eco-friendly living and energy savings from owned solar panels installed on the roof and a convenient electric vehicle (EV) charger in the attached 2 car garage. This home is conveniently located in a desirable neighbourhood within walking distance to a local playground and a short drive to schools, shopping, dining, and all the city's best amenities. This is the perfect home for modern living so don't miss out!! (id:59743)
Century 21 United Realty Inc.
944 Steenburg Lake Road N
Limerick, Ontario
Steenburg Lake! The complete package and more! This Timber Frame home is sure to impress. Approximately 1800 square feet of living, with a full wrap around porch, perched perfectly over looking beautiful Steenburg Lake, with clean waterfront, all sitting on 86 acres of land with trails throughout. The waterfront is across the paved cottage road with a large dock system and newer floating boat house, big enough for a 22ft pontoon boat. There is a 30x40 heated shop, with drop down screen door system and a large covered area for extra storage. Hangout in the screened gazebo or chill on the wrap around porch. Extra features include: auto generator, central air, high efficiency furnace, underground sprinklers, alarm system with cameras, stainless appliances, hardwood flooring, a small pond with fountain and so much more. Recent upgrades include furnace, central air, roof and eavestroughs. This is a legacy type property that will be hard to match. Come take a look and you won't want to leave!! (id:59743)
Ball Real Estate Inc.
Royal LePage Frank Real Estate
293 Ivey Crescent
Cobourg, Ontario
Welcome to this beautifully updated 3-bedroom bungalow, ideally situated on a private lot in a sought-after area close to shopping, schools, and quick access to the 401. Quality-built and thoughtfully updated with high-end finishes throughout, this home is the perfect blend of comfort, style, and convenience. Step into the spacious living and dining rooms ideal for entertaining family and friends. The custom-designed kitchen is a chefs dream, featuring premium appliances, elegant finishes, and a bright breakfast nook perfect for casual mornings. Enjoy year-round relaxation in the heated four-season sun room overlooking the backyard oasis. The dreamy primary bedroom offers plenty of space and a luxurious 4-piece en-suite for your comfort.The lower level expands your living space with a large rec room, additional bedroom, full 3-piece bathroom, and a walk-out to the private, landscaped backyard. Outdoors, the whole family will love the expansive patio area, hot tub, and stunning in-ground heated saltwater pool perfect for summer enjoyment. Don't miss your chance to own this exceptional home in a prime location (id:59743)
RE/MAX Impact Realty
6 Patrick Street
Kawartha Lakes, Ontario
Brand New 3 Bedroom, 2 Bath Bungalow Custom Built Home. Open Concept Main Floor with Living Room, Dining Room, and Kitchen with Large Island. Primary Bedroom Boasts Walk in Closet and Ensuite. Second 4-piece Bath Features Heated Floors. Second Bedroom with Closet. Main Floor Laundry with Walkout to Attached Garage. Full Lower Level Partially Finished. (id:59743)
Royal LePage Kawartha Lakes Realty Inc.
1032 County Road 13 Road
Prince Edward County, Ontario
Discover your slice of County paradise just minutes from Picton. This nearly 2-acre lot offers a picturesque blend of gently rolling fields and a touch of forest, all nestled near the charming hamlet of Black River and only a short drive to scenic South Bay. With a well already in place and a small shed on site, this property is ready for your vision whether its a weekend retreat or a custom-built home in the heart of Prince Edward County. A peaceful, natural setting with convenience close at hand. (id:59743)
Harvey Kalles Real Estate Ltd.
44 Ball Point Road
Kawartha Lakes, Ontario
This beautiful 3-bedroom, 3-bathroom custom-built home is set on a private 7.4-acre lot and offers exceptional space and craftsmanship throughout. Featuring 9-ft ceilings and 8-ft glass doors, the home is finished with 8-inch engineered hardwood flooring. The spacious living room boasts 16-ft cathedral ceilings, pot lights, ceiling fans, and 7-ft windows that flood the space with natural light and provide a seamless walkout to an approx. 800 sq ft deck with custom aluminum frameless glass railingperfect for alfresco dining and entertaining. Enjoy five walkouts to the main deck, ideal for seamless indoor-outdoor living.The gourmet kitchen is a showstopper, featuring maple cabinetry with solid oak doors, a distressed leather granite countertop, and a massive 5x10 center island. The primary bedroom includes a walk-in closet, walkout to the deck, and an opulent 5-piece ensuite. The 2,525 sq. ft. basement offers three additional walkouts and endless potential. Additional highlights include upper and lower garages, perfect for vehicles, tools, or extra storage.Located just 10-15 minutes from shops, a bakery, pharmacy, and restaurants, with easy access to parks, a library, medical services, and only a 5-minute walk to year-round recreation on Lake Scugog, including a nearby boat launch for convenient lake access. (id:59743)
Keller Williams Energy Lepp Group Real Estate
64 George Street W
Kawartha Lakes, Ontario
Opportunity knocks at 64 George Street W. Ideal for just starting out or if you have a blended family or perfect for student housing. Located short walking distance to schools, parks, rec complex, college and beautiful downtown Lindsay. No car would be needed to live here however parking for 3 vehicles. Very little maintenance would be required to this brick bungalow with a steel roof. Recently repainted both upstairs and down. This home features 4 bedrooms on the main floor with access into the house from the garage as well as patio door walkout to partially fenced yard. Easy care flooring throughout. Plenty of room for extended family or in-law accommodations. Access to the lower level has a separate entry making the layout idea for living together yet having your own space. The lower level features the common laundry space as well as a rec room, 3 bedrooms, kitchenette and full bath. A bonus of an oversized single car garage with great storage and loft for added space. Currently the lower level is rented for $1700.00 per month. Worth a look! (id:59743)
Royal Heritage Realty Ltd.
#87 - 657 Thunder Bridge Road
Kawartha Lakes, Ontario
Welcome to this large, modern, and bright three-season cottage, located in the Cedar Valley Cottage Resort in Kawartha Lakes. This spacious getaway features three bedrooms and two bathrooms, offering approximately 700 square feet of thoughtfully designed living space. Tucked away at the back of the resort, with no cottage behind, it provides ultimate privacy while still giving you access to a wide range of amenities.Enjoy the outdoors on two spacious decks, complete with a BBQ, ambient solar lighting, and tidy garden beds that make the space feel like home. The cottage comes mostly furnished, so all you need to do is move in and start enjoying the season.The pet-friendly resort, operated by Summerhill Resorts, is open from May to October and offers everything you need for a relaxing and fun-filled seasonal escape. On-site amenities include a heated saltwater pool, rec hall, multi-sport courts, kayak & paddle board rentals, horseshoe pits, playground, boat launch, laundry facilities on site, and a full calendar of special events for the whole family to enjoy. The park is gated for added security, and offers controlled access.Annual fees are comprehensive, covering land lease, water, waste services, lawn maintenance, guest passes, and unlimited use of all resort amenities. Whether you're seeking peaceful downtime or active days outdoors, this cottage is your ideal seasonal home away from home! (id:59743)
Royale Town And Country Realty Inc.
544 Chamberlain Street
Peterborough Central, Ontario
This Carpet-Free, Freshly Painted Home Is An Ideal Starter Or Investment Opportunity! Featuring Vinyl Flooring Throughout And High Baseboards, It Blends Modern Updates With Original Character. All Windows Have Been Replaced - Except For the Front Living Room Picture Window And Transom, Which Add Charm And Natural Light To The Space. The Home Offers Four Bedrooms, Including One On The Main Floor. And Two Full Bathrooms: A Convenient Main Floor 3-Piece With Shower And A Second-Floor 4-Piece With A Classic Clawfoot Tub. The Kitchen Boasts A Brand-New Countertop, Making It Move-In Ready. Situated In The Heart Of The Downtown Core, This Property Sits On A Deep 166-Foot Lot And Includes A Welcoming Covered Front Porch - Perfect For Relaxing Or Entertaining. (id:59743)
Coldwell Banker Electric Realty
12 Juniper Court
Kawartha Lakes, Ontario
BOBCAYGEON Village raised Bungalow awaits your family! Situated on a pie shaped lot with a big yard on a quiet cul-de-sac. This 2 + 1 bedroom 2 bath home is the perfect size for comfortable living. This property is close to all amenities, School, beach park, churches and shopping. Some recent upgrades include; new siding, shingles, air conditioner and new paint through out. There's also walk out from the dining room to the large rear deck. Full finished lower level with a propane fireplace for those cozy winter nights. There's also a large laundry room and plenty of storage space. This lovely home awaits it's new owner's. Come have a look. (id:59743)
Royal Heritage Realty Ltd.
1718 Old Highway 2
Quinte West, Ontario
Waterfront! This property is special! Fabulous views looking south over the Bay of Quinte. Very well maintained, with composite decking (3 sides and guest house), views of the water from your open concept living room, kitchen, dining room and primary bedroom. A separate guest house with bedroom and 4 pc bathroom. Over sized (23.10 x 21.2) 2 car garage with loft storage. Two electric awnings over south deck, lots of storage for patio furniture. Newer windows (except for east facing windows in living room) 2 sets of patio doors to the deck overlooking water. Fenced lot, gas heat (2018), central air, municipal water, shingles on house 2015 garage and guest house 2018, crawl space spray foam insulation 2017, seawall in excellent condition providing opportunity for boat lift. At one time the owner had a 16' dock on the east corner of the lot. Handicap and BB potential! (id:59743)
Ekort Realty Ltd.
202 - 13360 Loyalist Parkway
Prince Edward County, Ontario
Office space available in the Loyalist Business Centre primely located on the edge of Picton at 13360 Loyalist Parkway. The unit available is situated on the second floor. Rent is $473.00 including HST (170 sq ft). Monthly rental includes heat, a/c, utilities, internet, parking and use of the business center facilities (washroom and kitchenette). Immediate possession available. (id:59743)
Chestnut Park Real Estate Limited
Century 21 Lanthorn Real Estate Ltd.
82 Livingwood Crescent
Madoc, Ontario
Welcome to your dream home in the heart of Madoc! The charming home sits perfectly atop the hill on a large and beautiful rolling lot just outside of town. This stunning property offers the perfect blend of elegance and practicality, featuring 3 spacious bedrooms and 2 beautifully appointed bathrooms. Step inside to discover a light-filled, turret style eat-in kitchen, a true centerpiece of the home, designed to be both functional and enchanting. Enjoy the rich detail of hardwood floors that flow throughout the main living areas, complemented by a finished basement with a convenient walkout, adding extra space and versatility to suit all your needs. The home boasts a wraparound porch, ideal for relaxing or entertaining while taking in the serene surroundings. The property sits on a generous 1.9 acres, adorned with mature trees that provide both beauty and privacy. The fenced-in area is perfect for pets, and the lush forest in the backyard offers a tranquil retreat. Additional highlights include a backup generator for peace of mind, central air for year-round comfort, and propane heating. The main floor also features a dedicated office space and laundry room, adding to the home's functionality. Retreat to the primary suite, complete with an ensuite bathroom that includes a luxurious soaker tub, providing a perfect escape at the end of the day. Situated in a friendly and desirable neighborhood, this home is close to town, offering both seclusion and convenience. Don't miss the opportunity to make this exceptional property your own. Schedule a viewing today and experience all that this remarkable home has to offer! (id:59743)
Century 21 Lanthorn Real Estate Ltd.
251 Queen Street
Tyendinaga, Ontario
Bungalow On Over Half Acre Lot Across From Salmon River. Interior Features A Living/ Dining Space, Kitchen W/ Wood Stove As Well As 2 Bedrooms. Large Deck Off Back Of Home & Separate Garage At Back Of Property. Ideal Opportunity To Renovate, Property Has Tons Of Potential. This Property Is Not A Land Lease (id:59743)
Keller Williams Energy Real Estate
58 Paudash Lake Road
Faraday, Ontario
This well-maintained 4-bedroom, 1-bathroom offers convenient main floor living and is perfectly positioned directly across from the beautiful Paudash Lake. Enjoy peaceful lake views and easy access to water recreation, with the local marina, restaurant, laundry mat and charming shops in Paudash just a short walk away. Set on a spacious lot, the property features a large barn perfect for storage, hobbies, or home-steading and a detached workshop ideal for the handyman or outdoor enthusiast both are insulated and wired for versatility. As well as an outhouse, wood shed, drive shed and single bay metal garage. The home is equipped with a full GENERAC generator system, wheelchair lift and main floor bedrooms. Full walkout basement with additional workshop space and lots of space to expand. Brand new Forced air propane furnace. Whether youre looking for a year-round residence, a rental investment, retirement home or a cottage getaway this property has the versatility to suit your needs. Located just 15 minutes from the bustling town of Bancroft for all the extras not found in the hamlet of Paudash. Just over an hour to Peterborough for all the big city needs. Being sold as is. (id:59743)
Century 21 Granite Realty Group Inc.
34 William Street
Kawartha Lakes, Ontario
Charming All-Brick Bungalow in the Heart of Bobcaygeon. Welcome to this delightful 2-bedroom, 1-bathroom bungalow perfectly situated in the vibrant heart of Bobcaygeon. Just steps from downtown, this low-maintenance, all-brick home offers unmatched convenience with shops, cafes, the post office, Lock 32, banks, and a grocery store right across the street everything you need within walking distance!Whether you're a first-time homebuyer, savvy investor, retiree, or looking for the ideal short-term rental opportunity, this home checks every box.Step inside to a bright and airy open-concept living space featuring a newly updated eat-in kitchen with modern finishes, brand new stainless steel appliances, ample counter space, and an oversized Acacia wood island perfect for cooking and entertaining. The spacious living and dining areas are bathed in natural light from large picture windows, and the cozy propane stove adds warmth and charm.Additional conveniences include main-floor laundry, an insulated high-and-dry crawl space for added storage and numerous upgrades such as newer windows, heating/cooling unit, flooring, roof, and electrical. Enjoy outdoor living with a deep, private backyard oasis complete with a fire pit, mature trees, fenced yard, garden shed, and a stylish new dcor shed/bunkie. The front porch is perfect for morning coffee, while the cleverly converted carport offers a unique outdoor conversation area, plus a 4-car driveway.With its unbeatable location and thoughtful updates, this home offers the perfect blend of comfort, charm, and convenience. Dont miss your opportunity to own a piece of Bobcaygeon - book your showing today! (id:59743)
Revel Realty Inc.
31,37 Union Street
Prince Edward County, Ontario
You'll want to CALL THE COUNTY HOME at 39 Union for all the following reasons and then some! NUMBER ONE: Located in the historic Delhi District in Picton. NUMBER TWO: 143.73 Feet of frontage on Union Street and 19,375 Square Feet of land (these numbers are representing 31, 37, 39 Union lots as a whole) NUMBER THREE: There exists a great potential to have enough space to build 7 beautiful new townhomes. Due Diligence required in confirming the options available. NUMBER FOUR: All municipal services are available at the lot line including water and sewer. NUMBER FIVE: Ideally located steps to Picton's vibrant downtown with its trendy cafe's restaurants, gift shops and galleries. ***Buyer to do due diligence on zoning, lot measurements and all details of the potential building site. Originally divided into three parcels, but now consists of two. Potential is there to convert back to the three parcels and build 2 detached homes and one semi-detached home as well. Survey is available.*** (id:59743)
Keller Williams Energy Real Estate
39 Union Street
Prince Edward County, Ontario
You'll want to CALL THE COUNTY HOME at 39 Union for all the following reasons and then some! NUMBER ONE: Located in the historic Delhi District in Picton. NUMBER TWO: 143.73 Feet of frontage on Union Street and 19,375 Square Feet of land (these numbers are representing 31, 37, 39 Union lots as a whole) NUMBER THREE: There exists a great potential to have enough space to build 7 beautiful new townhomes. Due Diligence required in confirming the options available. NUMBER FOUR: All municipal services are available at the lot line including water and sewer. NUMBER FIVE: Ideally located steps to Picton's vibrant downtown with its trendy cafe's restaurants, gift shops and galleries. ***Buyer to do due diligence on zoning, lot measurements and all details of the potential building site. Originally divided into three parcels, but now consists of two. Potential is there to convert back to the three parcels and build 2 detached homes and one semi-detached home as well. Survey is available.*** (id:59743)
Keller Williams Energy Real Estate
18 Cedarwood Street
Quinte West, Ontario
Welcome to your next home in the beautiful Rosewood Acres subdivision, this raised bungalow offers a smart layout and modern comfort in a quiet, family-friendly neighbourhood close to all amenities. With 3 bedrooms and 2 full bathrooms, including a primary suite with a 3-piece ensuite and walk-in closet, theres room for everyone. The bright main level features open-concept living, while a covered back deck provides a great space to relax outdoors. A convenient mudroom connects the home to the attached 1.5 car garage. The lower level is ready for your personal touch, with a rough-in for a future bathroom. A perfect blend of function, style, and locationthis home is ready to welcome you. Flexible deposit. Quick closing available. ARE YOU A FIRST TIME BUYER? If so, this house could be priced at approximately $605,745 for you! (id:59743)
Royal LePage Proalliance Realty
19 Cedarwood Street
Quinte West, Ontario
Welcome to your next home in the beautiful Rosewood Acres subdivision - where comfort meets convenience in this charming 2-bedroom, 2-bath bungalow. Thoughtfully designed for easy living, this home features a bright open layout with a walk-out basement and deck overlooking the backyard. The kitchen is both functional and stylish with an island and walk-in pantry, ideal for everyday cooking and entertaining. The primary suite offers a walk-in closet and private ensuite. The lower level includes rough-in plumbing for a future bathroom, giving homeowners the opportunity to customize the space to suit their needs. A double garage adds extra storage and convenience. Tucked into a quiet, family-friendly neighbourhood just minutes from local amenities this home is the perfect blend style, comfort and the peace of mind that having a new home brings. Tarion warranty. Taxes not assessed. ARE YOU A FIRST TIME BUYER? If so, this house could be priced at approximately $567,515 for you! (id:59743)
Royal LePage Proalliance Realty
6b - 500 Gardiners Road
Kingston, Ontario
Own one of Canadas most exciting franchise opportunities! Orange Theory Fitness in Kingston is now available. This fully operational 3,300 sq. ft. ground-floor facility is already set up for success equipped, staffed, and running with a strong membership base and established goodwill. This isn't just about being your own boss; it's a chance to transform your lifestyle, set your own schedule, and take control of your income! Don't miss out on this amazing opportunity! (id:59743)
Keller Williams Energy Real Estate
27 Tanner Drive
Stirling-Rawdon, Ontario
Prime Vacant Town Lot!! Situated at the top of Tanner Drive, this spacious lot offers stunning views of the Oak Hills and is serviced with multiple utilities-an ideal location to build your dream home. Enjoy the convenience of being withing walking distance to all local amenities and just steps from the Heritage Trail. Located just 20 minutes from Belleville or Trenton, this is a rare opportunity in a desirable location. (id:59743)
Royal LePage Proalliance Realty
170 Hunter Street W
Peterborough Central, Ontario
Prime Commercial Space at 170 Hunter Street Join the Caf District! Located in the bustling Hunter Street Cafe District, 170 Hunter Street offers a high-traffic location with excellent visibility and easy access. For just $22 per sq. ft. + TMI, this space provides incredible potential for your business. The unit features an excellent layout and a large basement area for convenient storage. Don't miss the chance to be part of this vibrant downtown area. (id:59743)
Century 21 United Realty Inc.
900 Parklane Avenue
Oshawa, Ontario
Presenting a rare opportunity to own a piece of prime real estate in one of Oshawa's most desirable locations. This lot has been freshly severed from the adjacent property, offering an ideal setting for your dream home, or multi-family living. This is an established neighbourhood in Eastdale that's easy access to shopping like grocery stores and restaurants, all just minutes away. Convenient located near schools, nearby bus routes and access to the 401. Nature lovers will appreciate the abundance of nearby parks, gardens, walking trails & picnic areas with scenic views. With elementary & secondary schools close by, making it ideal for growing families looking to build their forever home in a friendly, community-focused area. Don't miss the chance to develop this desirable piece of land in a thriving part of Oshawa. Whether you're planning to build a single family home or an investment property, 900 Parklane Avenue offers endless potential in an unbeatable location! (id:59743)
Coldwell Banker - R.m.r. Real Estate
247 Mckinley Crossroad Road
Prince Edward County, Ontario
Nestled in the countryside, just a mere 5 minutes from the charming town of Picton, lies a delightful stucco bungalow that epitomizes country charm. This 2-bedroom, one-bath home rests on 2 acres of lush land, along a serene country road adorned with fragrant lilacs. Surrounded by trees and meadows, every window in this home offers a picturesque view. The welcoming covered porch leads into the foyer and living room, where a large picture window frames the beauty outside. The kitchen and dining areas, located at the rear of the home, overlooks the meadows stretching across the backyard. For those who cherish outdoor relaxation, a private deck overlooking the landscape provides an idyllic spot to unwind and enjoy the serene surroundings. There are 2 bedrooms and a 4 piece bathroom on the Main floor as well. The basement, currently housing the laundry facilities, is a full-height, unfinished space brimming with potential. With ample room to spare, it could easily be transformed into an additional living area, a home gym, or a hobby space, tailored to suit your needs. The grounds include a shed, mature trees, and pretty gardens that create a peaceful, private setting. The large lot, with over 300 feet of road frontage, offers ample space for additional development, whether it be constructing a garage or expanding the home's footprint. This charming country bungalow presents a unique opportunity to embrace a serene lifestyle while remaining conveniently close to Picton's amenities. With its idyllic setting and countless possibilities for customization, it is truly a gem waiting to be discovered. (id:59743)
RE/MAX Quinte Ltd.
2305 Bowmanville Avenue
Clarington, Ontario
Executive Home on 2.34 Acre Ravine Lot Hidden In The Heart of Bowmanville. Executive custom home with all the bells and whistles to excite the whole family and friends. Situated on a 158 x 640 ft lot, this home offers 4 Bedrooms (w/ Primary bedroom on the main floor) + 4 Bathrooms + Finished Basement. The main floor features a large foyer, primary bedroom w/ a 5-piece ensuite, big country-style kitchen, sunken living room, sunken family room with a large fireplace, dining room, wet bar, and laundry room. On the second floor, you have 3 large bedrooms perfect any aged kid. These bedroom are big enough to fit large-size beds + Dressers + Play Area. As you head to the backyard, you have an amazing screened-in sunroom with views of the inground pool, hot tub, and outdoor fireplace. The basement offers a large finished space for an additional living area. The front half of the lot is clear with all grass (Check lot lines on Geowarehouse). This home is also Multi-family living friendly. Pools open!! New pool heater 2024. Close to everything that Bowmanville has to offer. Easy access to 401,407, 418 and Hwy 2. Future Development Potential Is the Cherry On Top! (id:59743)
Right At Home Realty
14 - 910 High Street
Peterborough Central, Ontario
Prime area. High traffic location close to the Parkway. This 1750 square foot unit is a drive in unit, comes with a FAG Furnace and a public bathroom. Rent is $2299 +HST (no TMI). Heat, hydro and water paid by the tenant. (id:59743)
RE/MAX Hallmark Eastern Realty
8 Regent Street
Kawartha Lakes, Ontario
Spacious & Versatile Home in the Heart of Lindsay. This large, well-maintained 4 bedroom, 4 bathroom 1 3/4 storey home sits on an oversized lot on a quiet dead-end street, right in the heart of Lindsay. Previously configured as a fourplex, the layout offers excellent flexibility. With some minor alterations, it could be ideally set up for multigenerational living or as an income-generating property--featuring a main floor perfect for owner occupancy and a separate upper level suite for extended family or tenants. Alternatively, enjoy it as a spacious single family home, just as the current owners have. Enjoy the convenience of main floor laundry, a double wide paved driveway, and both a large detached 2 car garage and a single detached garage--ideal for parking, storage, or a workshop. The yard features a gazebo, perfect for relaxing and enjoying warm summer evenings. This is a rare opportunity to own a spacious adaptable property in a desirable location! (id:59743)
Pd Realty Inc.
38 Riverside Drive
Kawartha Lakes, Ontario
WATERFRONT COTTAGE W/20'X30' BOATHOUSE! Lakeside living just outside of all the conveniences & amenities of Lindsay.Set on a scenic mature treed lot with 86ft of Scugog River shoreline to call your own.Direct access to the Trent Severn Waterway and travel anywhere, this property offers endless opportunities with swimming, boating, fishing and duck hunting,snowmobile/ATV Trails just feet away from your backdoor. The 20'x30' Dry boathouse w/ 14' door & Marine Rail system offers lots of year round storage for all your toys and equipment.Featuring a 8' X 24' Dock & Vertical Boat Lift & separate dock (Lift has 4500lb capacity)The waterfront views are a perfect backdrop for creating unforgettable memories with family & friends. While the cottage is in need of some cosmetic updates, it has been well LOVED & enjoyed over the years and ready for your own personal touches & memories.Whether you are looking for a weekend getaway or a weekend/summer project, or a place to gather & relax by the firepit this property is brimming with potential. The walkout basement is partially finished w/3.05x2.77m bedroom w/bunkbeds (3beds) Rec Room w/woodstove 4.41x4.47m & 4pc bathroom.Access to basement is from outside. Boathouse is invaluable as it is "Grandfathered" in. 3 Pce Powder room has 2 sinks, no tub or shower. (id:59743)
RE/MAX All-Stars Realty Inc.
