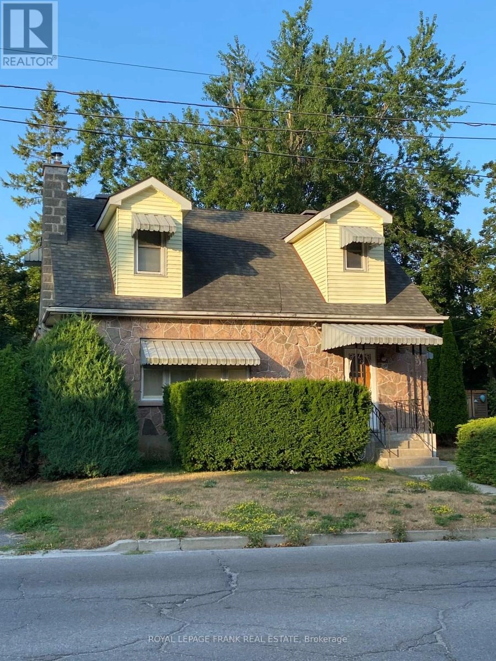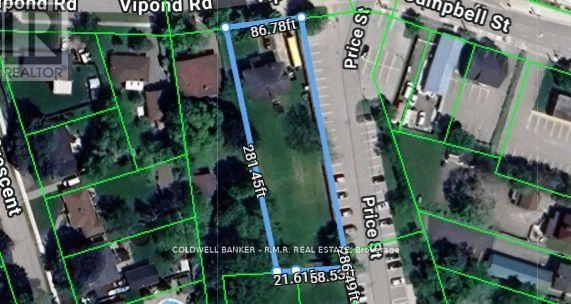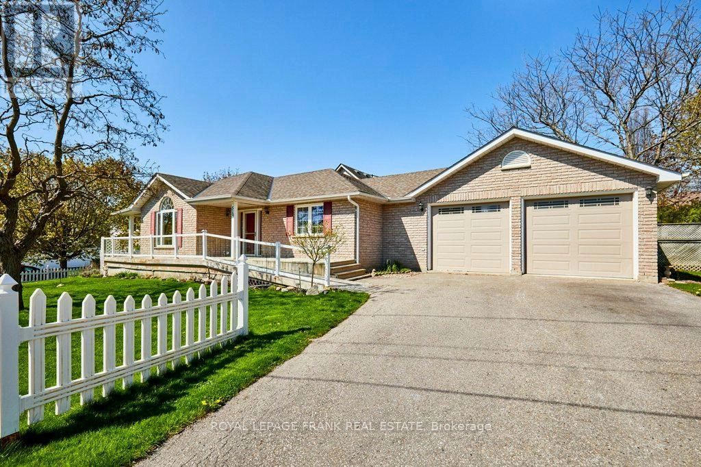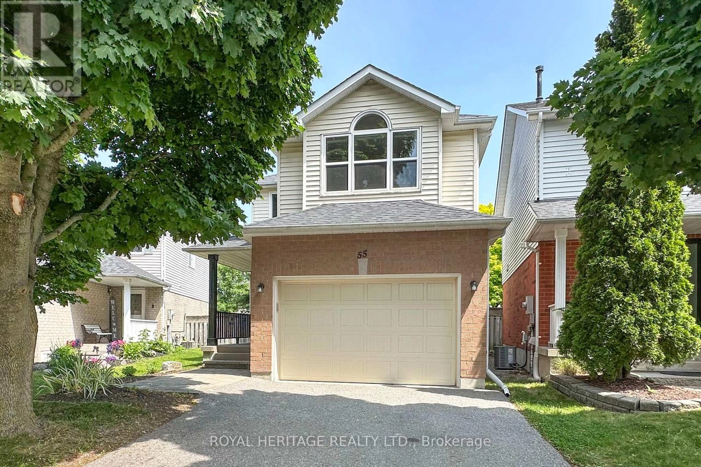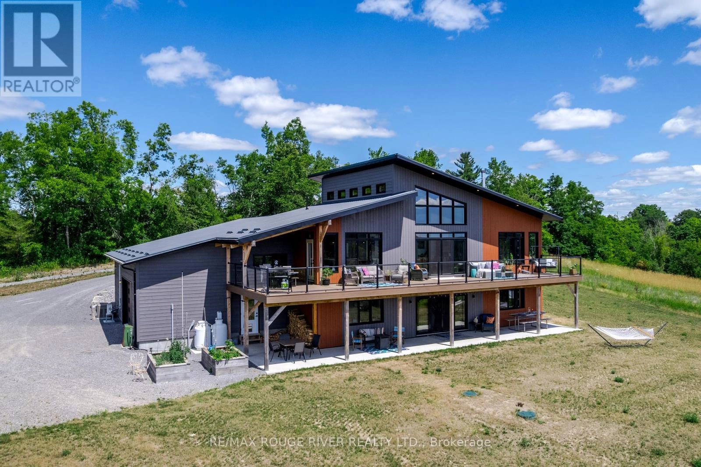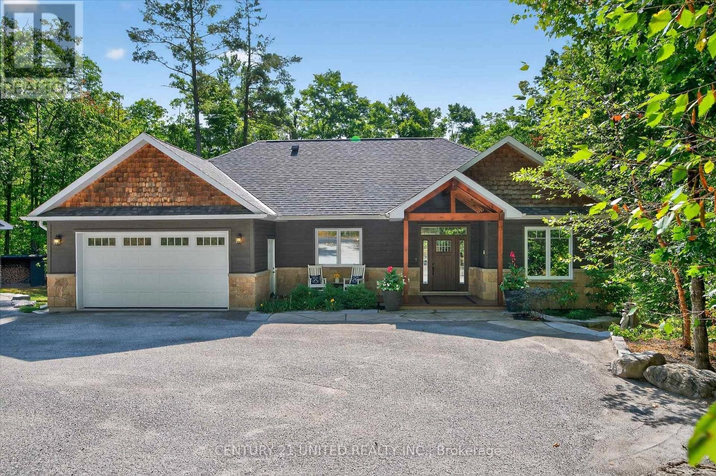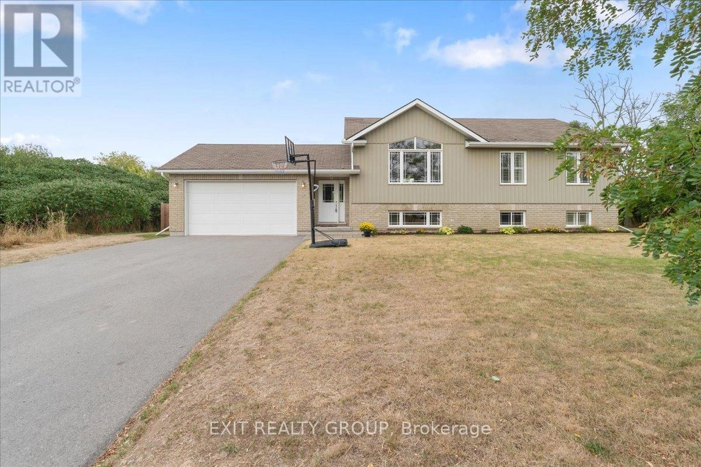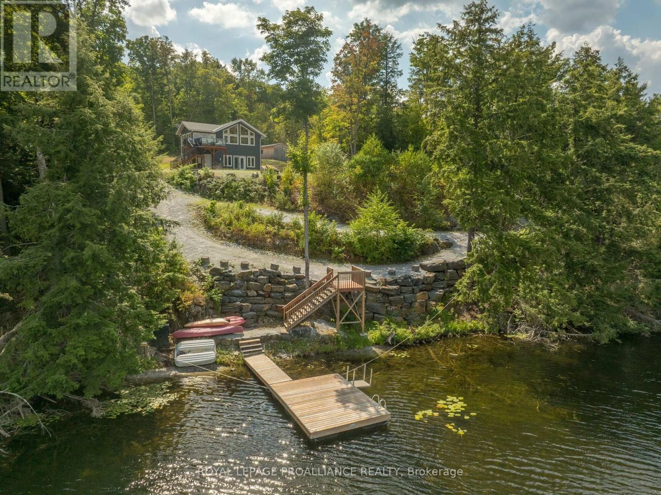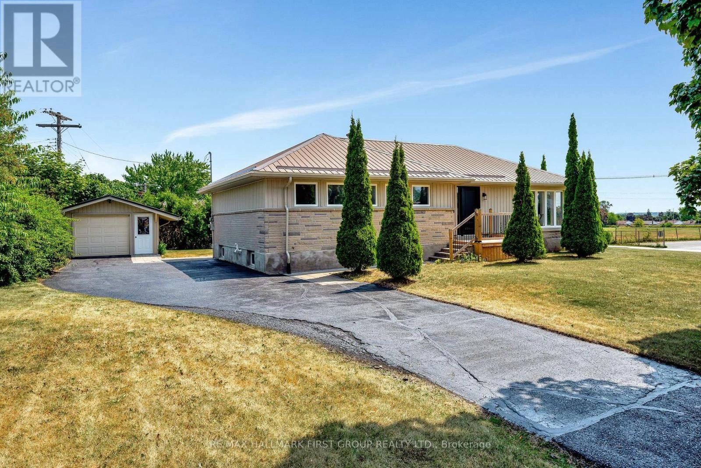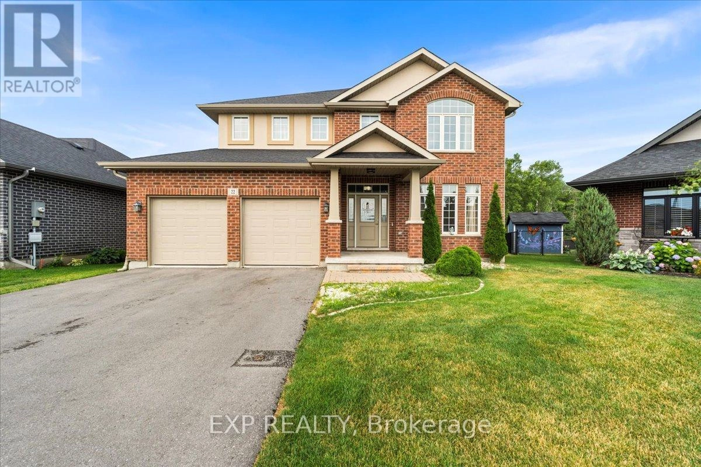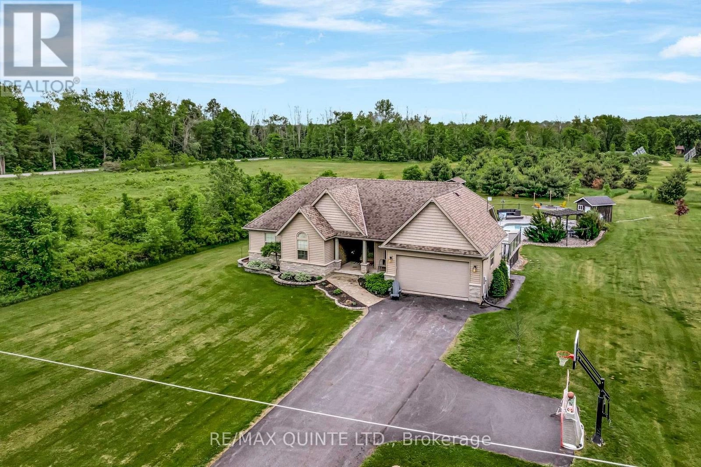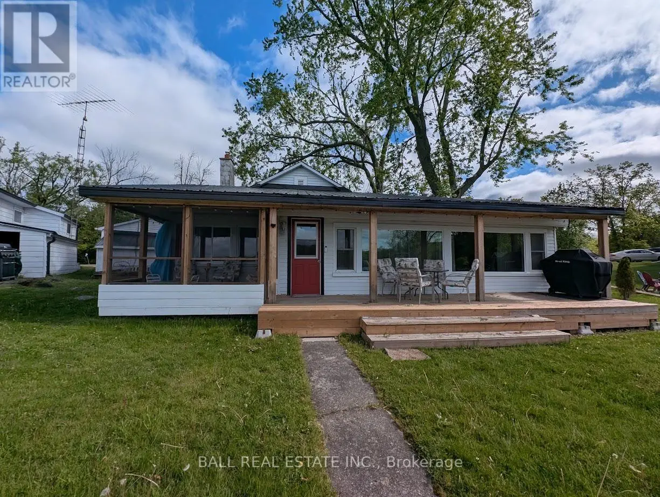199 Barnardo Avenue
Peterborough North, Ontario
Charming three bedroom, one bath home in the north end of the city. Hardwood floors, large living room, dining room, eat in kitchen and main floor laundry room. There is no basement with this property. On the bus route, close to Trent University, shopping, schools and place of worship. (id:59743)
Royal LePage Frank Real Estate
5 Vipond Road
Whitby, Ontario
DON'T MISS THIS ONE...Rare, 1/2+ Acre Lot - Prime Whitby Location in the Heart of Brooklin! An exceptional opportunity to own this over 1/2+ acre parcel in the village of Brooklin, one of Durham Region's most sought-after communities. Nestled on prestigious Vipond Road, this flat, usable lot offers endless potential for endless opportunities (subject to municipal approvals) or even your dream home. Located in the historic village of Brooklin, this property is surrounded by upscale homes, top-rated schools, parks, and just minutes from Highway 407. Whether you're a Developer, Builder, Investor, or Homeowner with a vision, this is your chance to secure a generous slice of land in a high-demand, Affluent, rapidly growing area. Enjoy small-town charm with big-city convenience - only 45 minutes to Toronto. Opportunities like this on Vipond Road rarely come available. Build your dream in beautiful Brooklin! (id:59743)
Coldwell Banker - R.m.r. Real Estate
519 Alma Street
Scugog, Ontario
In the market for a brick-clad bungalow in a quiet neighbourhood- I have one for you that is freshly painted and move-in ready! Unique cornerstone floorplan circa 1998- Hop, skip and a jump to amenities and schools- short stroll to beautiful downtown Port Perry. Nestled on a corner lot, this gem offers three bedrooms and three bathrooms plus a lower-level office, rec room and family room. Large windows shower the primary living space with plenty of natural light and sun-kissed rooms. The home boasts accessibility features/wheelchair friendly with an oversized primary bedroom door and a custom roll-in shower/ensuite. Interior access from the garage provides an automatic push button door. 2x10 construction- plywood subfloor. EXTRAS Upgraded laminate shingle 2013, Drain/membrane in basement 2013, Eavestroughs 2016, Central Air Conditioning 2017, Heat exchanger 2017, Some windows 2020, High Efficiency Natural Gas Water Heater 2021, High Efficiency Natural Gas Furnace 2021, Broadloom 2025, Garage drywall 2025, Washer, Dryer and Stainless Steel Appliances included (as is). 200 amp service ( room to expand), HRV Unit, Aluminum Eaves with Leaf Guards Come settle in Port Perry and see why everyone wants to call this sweet town home! (id:59743)
Royal LePage Frank Real Estate
55 Hearthstone Crescent
Clarington, Ontario
Move in ready, bright, clean and tidy home. In a family oriented neighbourhood, this well cared for home shows pride of ownership. Home improvements include windows, patio door, garage door, bathroom reno, kitchen counter/backsplash, roof, furnace, fireplace mantle/tiles, landscaping and paved driveway. Property conveniently close to schools, shopping and bus routes, and 401/407. Lots of space for kids with a cozy family room upstairs and finished rec room downstairs, also extra storage space in the basement. Convenient main floor laundry. Gas hook up available for bbq and stove. (id:59743)
Royal Heritage Realty Ltd.
22 Lockhart Court
Trent Hills, Ontario
Sitting perched on a hill, this stunning property offers a panoramic view of 80 acres of picturesque fields and forests, with distant vistas of Dartford Pond and Percy Creek. This Scandinavian-inspired Discovery Dream Home features a bungalow design with 4 bedrooms and 3 bathrooms. The main floor boasts an incredible open concept layout connecting the kitchen, living, and dining areas. Floor-to-ceiling windows reveal the breathtaking rolling hills and expansive views. The main floor also includes a stylish master ensuite with a walk-in closet & stunning 5 pc bath. The main floor additionally features a half bath, a butler's pantry, direct access to the upper garage, a separate outdoor dining area off the kitchen, and a composite walk-out deck stretching the entire length of the house and over 750+ sq ft. In the basement, you'll find a spacious living area with a walkout and provisions for an additional kitchen leading to a large lower poured concrete deck. This level also includes 3 bedrooms, a 5-piece bathroom, and a laundry room with separate access to the garage/workshop. The property features a main-level garage with direct access to the mudroom, along with a secondary two-car garage/workshop accessible from the lower level. A 1350 square foot steel barn with 2 horse stalls complements the estate, alongside 80 acres of land including horse pastures with electric fencing, several active farming fields, and acres of forest. Enjoy a unique Glamping tent rental experience with spectacular views. All cabinetry, including that in the kitchen, laundry room, and bathrooms, is custom-designed by AYA Kitchens. Located just outside of the picturesque town of Warkworth, ON, home to the Lilac festival, a stunning downtown with its many artisan shops, festivals & marketplaces. Nestled in the stunning Trent Hills, this property offers lovely views and tranquility. Minutes to Warkworth, Campbellford, Havelock & Hastings, while only a short drive to Peterborough and the GTA. (id:59743)
RE/MAX Rouge River Realty Ltd.
2 Mitchell Crescent
Trent Lakes, Ontario
Welcome to this stunning 4-bedroom, 3-bathroom custom-built home in the prestigious Granite Ridge Estates, where luxury meets nature. Set on over an acre of land and surrounded by mature forest, this home offers the perfect blend of elegance, comfort, and a true cottage-country lifestyle. Step inside and be greeted by soaring ceilings, sun-filled open-concept living spaces, and luxury finishes throughout. The chefs kitchen, complete with custom cabinetry, granite counters, and a generous island, flows seamlessly into the dining and living areas. From here, step out onto a spacious deck overlooking the forest, a perfect spot for morning coffee or evening gatherings in complete privacy. The primary suite is a peaceful retreat with a spa-inspired ensuite and walk-in closet. With three large additional bedrooms and two more beautifully designed bathrooms, there's room for everyone whether you're welcoming weekend visitors, creating a private home office, or giving kids and grandkids their own space to unwind. The walk-out lower level is designed for entertaining with a wood-burning fireplace for cozy winter evenings, plenty of space for games tables, and direct access to the outdoors. Outside, enjoy a secluded hot tub, firepit for summer nights under the stars, and beautifully landscaped grounds. Car enthusiasts and hobbyists will love the bonus detached 2-car garage, in addition to the attached 2-car garage for everyday convenience. Here, life feels unhurried and connected to nature where you can relax in your hot tub beneath the trees, host gatherings around the firepit, or spend weekends exploring Buckhorn's lakes, marinas, golf courses, and charming village shops. This is more than a home -- its a lifestyle of luxury, privacy, and rural tranquility. (id:59743)
Century 21 United Realty Inc.
506 County Road 19
Prince Edward County, Ontario
Welcome to this stunning 4-bedroom, 3-bathroom bungalow, perfectly situated just minutes from the scenic shores of Roblin Lake Beach and Park in Ameliasburgh. This home offers the ideal blend ofpeaceful, rural living with convenient access to all the amenities you need. Step inside the inviting foyer that provides a direct path to your attached garage or leads you into the main living area. The heart of the home features a bright, open-concept design, where the living room flows seamlessly into the kitchen and dining area. From the dining room, a walk-out leads to the private back deck, perfect for your morning coffee or evening gatherings. The main floor also includes three generous bedrooms, a four-piece bathroom, and a spacious primary suite complete with its own 3-piece ensuite and a walk-in closet.The lower level offers even more space for your family to enjoy. It features a large recreation room - ideal for a media center or kids' play area, a dedicated laundry room, and a substantial fourth bedroom with easy access to a three-piece bathroom. This setup is perfect for guests, a growing family, or creating a private in-law suite. Outside, the backyard is a private oasis, providing ample room for children to play, pets to roam, or for you to host a summer barbecue. Enjoy the tranquility and privacy of your surroundings. With its proximity to excellent schools and all the essential amenities of Ameliasburgh, this home provides the perfect foundation for a comfortable and convenient lifestyle. (id:59743)
Exit Realty Group
1053c Granite Terrace Lane
Frontenac, Ontario
Discover your dream retreat at this stunning 4-season recreational property on Sunday Lake, nestled on an expansive 3.5acres with 175' of pristine waterfront. This 2022 custom-built Lynwood home features spacious bedrooms and two bathrooms, offering immaculate open-concept living and dining areas perfect for entertaining, seamlessly connecting to a sunlit 14 x12 sunporch and an exterior deck showcasing panoramic views of the lake and gardens. The lower-level boasts 9-foot ceilings, a wall of large windows and w French doors that oversees the lake. This level includes 2 bedrooms and bathroom, a recreation room for games/movie nights providing additional ambiance & comfort from the propane fireplace on cooler evenings. The utility storage room includes 200 Amp breaker panel, Hot water on demand, water pressure tank and a separate workshop/utility room with double door direct access outside for bringing in the toys of each season. Extras include a main floor laundry, new automatic Briggs&Stratton generator, a new dock with a kayak launcher and stairs, a log cabin bunkie that sleeps 4, with pony panel electrical services. $2000.00/year for propane. $900/year average for hydro. Home has spray foam insulation. Sellers currently use Xplornet for internet. There is year-round road access, which is meticulously maintained by the Sunday Lake homeowners. With a 10HP motorboat restriction on Sunday Lake, you are guaranteed the quiet peaceful enjoyment of nature with out all the noise of lakeside living of the larger lakes. Additional benefits included two single-car garages for all your toys and tools, an outdoor firepit for starry nights, and a gentle slope lit pathway leading to the dock, you'll have endless opportunities to embrace boating, fishing, watersports, hiking trails, and more throughout every season. Create lasting memories in this private retreat, a perfect haven for those seeking tranquility in every season! (id:59743)
Royal LePage Proalliance Realty
23 Third Avenue
Quinte West, Ontario
Set on a corner lot in West Trenton, framed by mature trees and a welcoming front deck, this 3 bedroom, 2 bath, Quinte West bungalow offers updated living just minutes from golf courses, the hospital, and local schools! Step inside to a light-filled main floor where soft-toned vinyl-plank flooring, pot lighting, modern baseboard & trim plus crisp white walls set a peaceful tone throughout. The living room invites easy conversation and everyday comfort, with a spacious layout accented by large corner windows and overlooks the formal dining area which provides a walkout to the generous backyard deck, located within the fully fenced portion of this lot. In the kitchen, bold dark cabinetry paired with stainless steel appliances and tile backsplash offer modern, functional space in addition to a coffee bar & ample storage. Three bedrooms, including a bright and restful primary with double closets, provide quiet corners for everyone, while the updated 4pc. bath w/ storage closet & tile flooring services this level. Appreciate the expansive, fully finished basement which provides space for a 4th bedroom, home office, or room to grow throughout two rec-room spaces. A purpose built-laundry room is on this level in addition to added storage and a rear entry door from the deck leading to the lower level, which provides in-law potential. With a single-car detached garage, paved driveway & recently sealed (2025), landscaped walk-ways, metal roofing, updated plumbing, electrical & insulation (2022), windows & doors (2022), vinyl siding, gas furnace, duct work & central air unit (2021), this home is as efficient as it is beautiful! With truly nothing to do but move-in, this property package sits in an ideal location making for a smart investment in Quinte West. (id:59743)
RE/MAX Hallmark First Group Realty Ltd.
22 Farmington Crescent
Belleville, Ontario
Spacious home, incredible premium lot with no rear neighbours and unbeatable location. Here's your chance to own a home with exceptional square footage on one of the quietest streets in the neighbourhood. Offering 4 generous bedrooms, 2.5 bathrooms, and a bright above-grade family room off the kitchen, this property delivers the space and layout you've been looking for. Set on a fantastic lot, with solid construction and a smart floor plan, this home is full of potential! Hardwood flooring and ceramic tile throughout the main level. Large windows. 2pc powder room and entry from the attached double garage. Kitchen features quartz countertops and tile backsplash and has sliding doors to the deck that backs onto Sidney St with no rear neighbours and wooded view across the road. Irrigation system. This property is packed with opportunity. Settlers Ridge Subdivision offers trails, park, wide paved sidewalks, green space and is just minutes to all amenities. (id:59743)
Exp Realty
27 Charles Road
Tweed, Ontario
Escape to the quiet charm of 27 Charles Road in Tweed - where country living meets thoughtful design in this beautifully crafted bungalow, set on a lush, oversized lot in scenic Hastings County. From the moment you arrive, the private double driveway and attached two-car garage offer a warm and practical welcome. Step inside to discover a light-filled main floor with a breezy, open-concept layout designed for both easygoing family life and joyful gatherings. The kitchen is a true workhorse with stainless steel appliances, loads of storage, and ample prep space, flowing seamlessly into a spacious dining area that invites long dinners and casual conversations. Sunlight floods the home through oversized windows, framing views of the rolling countryside beyond. Three well-proportioned bedrooms await on the main level, including a serene primary retreat with its own luxurious 5-piece ensuite soak, unwind, repeat. A second full bathroom and separate laundry room round out the main floor, keeping everyday routines running smoothly. Downstairs, the finished basement offers versatility galore: a cozy fourth bedroom, a full 3-piece bath, and a generous rec space ready to become a home theatre, playroom, or gym your call. Outside, the backyard is built for summer. Take a dip in the inground pool, lounge on the surrounding patio, or stretch out in the grassy yard under the big sky. There's plenty of room to garden, play, or just enjoy the peaceful rhythm of country life. Just minutes from Tweed and local amenities, this home delivers the best of both worlds: modern comfort in a tranquil rural setting. If space, style, and serenity are on your wish list, 27 Charles Road is calling. (id:59743)
RE/MAX Quinte Ltd.
1129 Mccarthy Point Road
Asphodel-Norwood, Ontario
This adorable 3 bedroom cottage is located 5 minutes west of the Village of Hastings with frontage on the Trent Severn Waterway System which leads into Rice Lake for all your fishing and boating pleasures . The Trans Canada Trail is located just across the road from the cottage for a multitude of uses including walking, jogging, bicycle riding, cross country skiing and snowmobiling in winter. The cottage has a southwestern exposure ideal for loads of sun and fun on the waterfront. Shallow, clean hard bottom water entry ideal for children. Level landscaped Lot with easy access all around. There's a shared wet slip boathouse on the property that's at the end of it's life span that could turn into a project for future use ideas. There's also a single detached garage at the roadside for a car or storage of water toys etc. The cottage has a covered screened in sunroom to keep the pest bugs at bay in the early evenings. There's a nice sit down verandah facing the waterfront to relax on and keep an eye on the activities at the waterfront. Upon entry into the cottage you're greeted with a open concept welcome into the living room which boasts a large natural stone hearth with a propane insert fireplace, dining room area, 3 piece bathroom with it's own holding storage tank pump out to the larger holding tank system, 3 bedrooms, dine-in modern kitchen with laundry hook up station and a walk-out from the kitchen to another walkout sundeck. Upgrades to the cottage include a 200 amp hydro panel and well water filter, softener and UV light system for good household use. Come to cottage country, sit down, relax on your favorite chair and watch the beautiful sunsets at your own waterfront oasis. (id:59743)
Ball Real Estate Inc.
