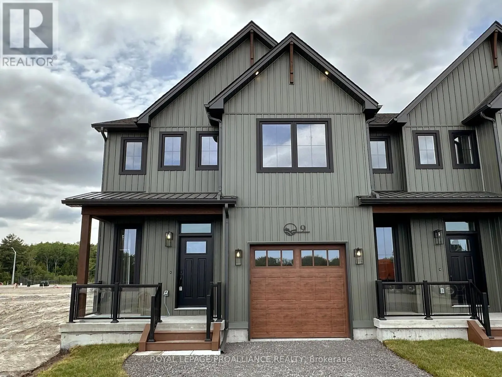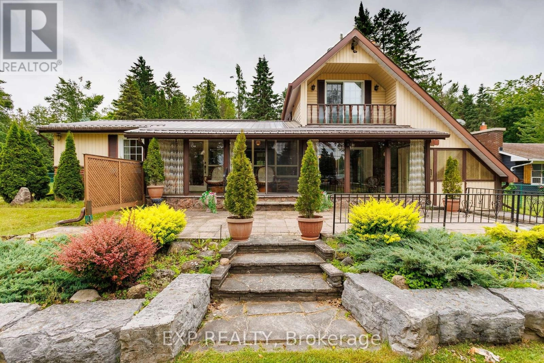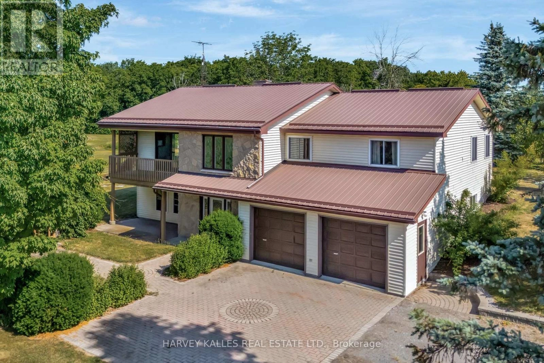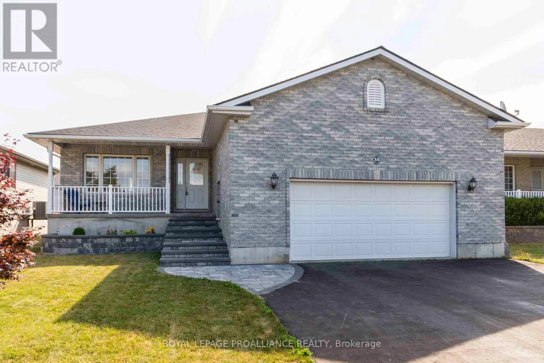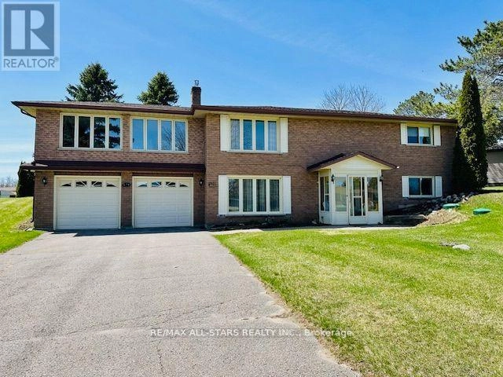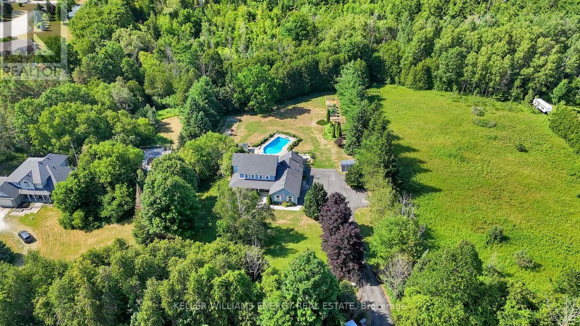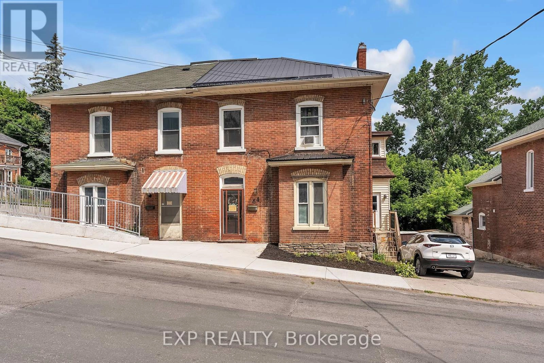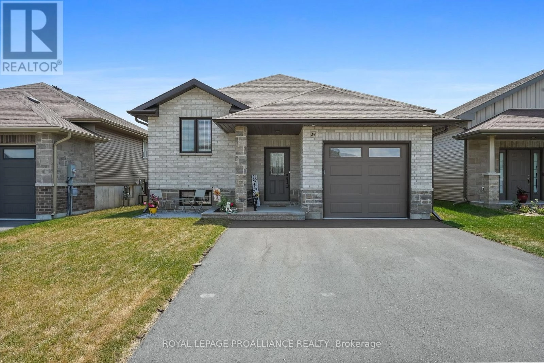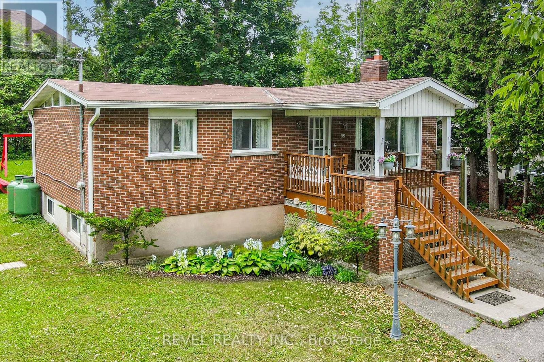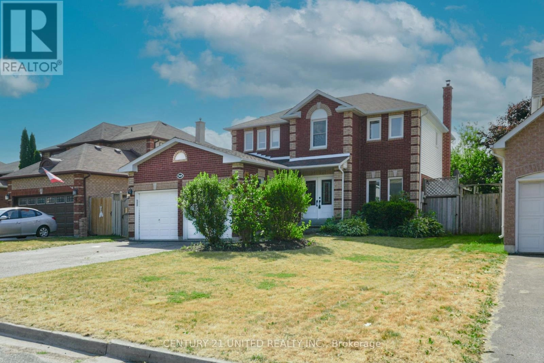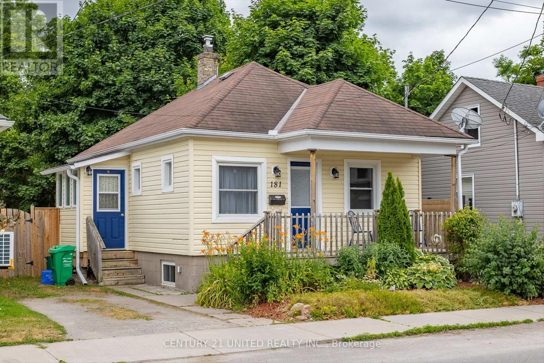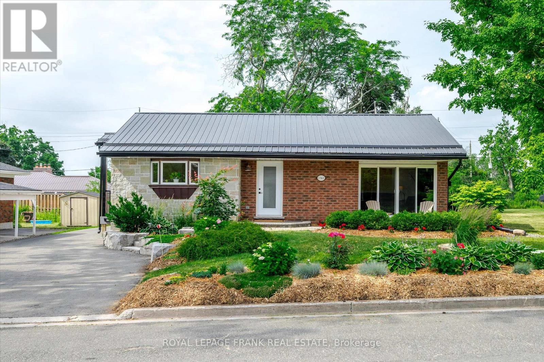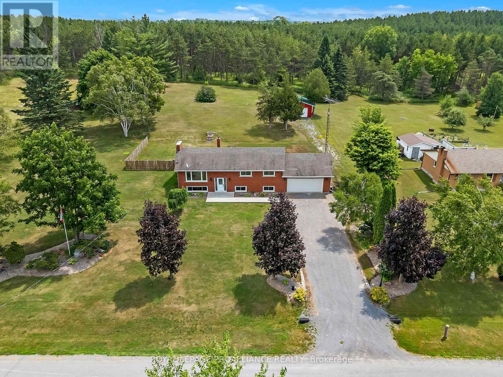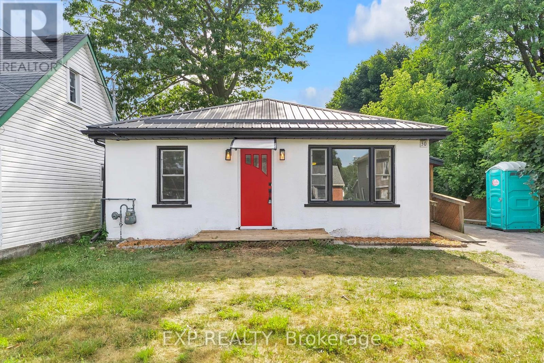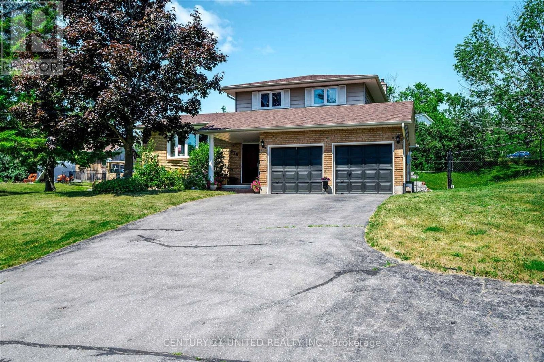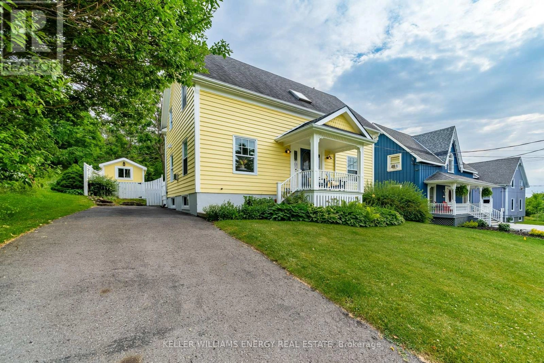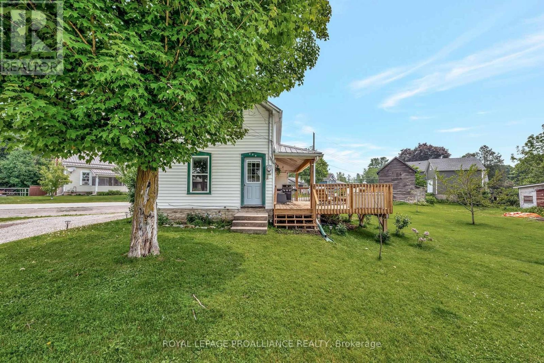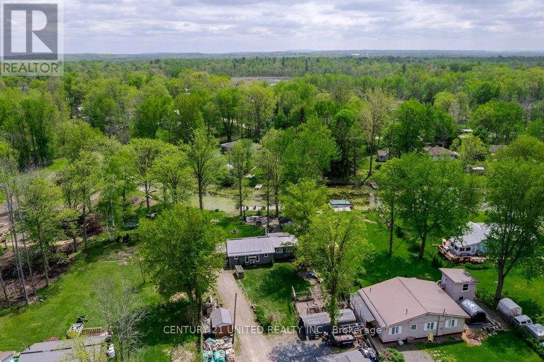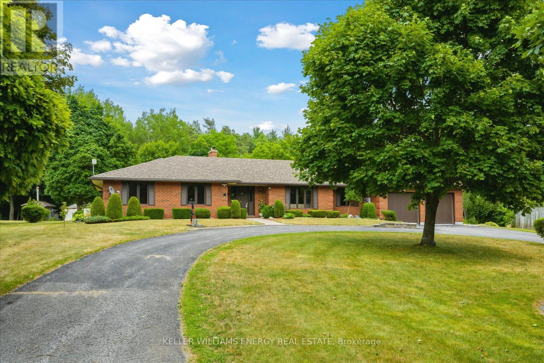2017 Newtonville Road
Clarington, Ontario
This charming, well maintained 3 bedroom, 1.5 bath home is ideally located in the Town of Newtonville. Easy and quick access to the 401/Hwy 115 for the commuter. Brimacombe and Ganaraska about 10 minutes away for year round recreation. Originally built in 1905, you will enjoy everyday lifestyle ease with the main floor laundry, a large, bright eat in kitchen, a comfortable living area with fireplace and a large deck perfect for outdoor cooking or relaxing. A standout feature is the steel roof (2021) offering durability and enhanced curb appeal. The private double drive allows for comfortable 2+ car parking. Whether you're looking for a low-maintenance lifestyle or an investment property in a prime location, this move-in ready Newtonville gem has it all. Motivated Sellers! (id:59743)
Royal Heritage Realty Ltd.
9 Hollingsworth Street
Cramahe, Ontario
OPEN HOUSE - Check in at Eastfields Model Home 60 Willowbrook St, Colborne. Introducing the Carsten model, a stunning modern farmhouse-style townhome located in the picturesque new community of Eastfields. This home features 3 bedrooms and 2.5 bathrooms, offering a perfect blend of contemporary elegance and rustic charm. The main level boasts a spacious open concept living, kitchen, and dining area, ideal for entertaining and everyday living. Step outside to a private back deck, perfect for relaxing and enjoying the outdoors with privacy from your neighbours. The upper level is home to a large primary bedroom with a generous walk-in closet and a luxurious 4-pc ensuite bathroom. 2 additional bedrooms provide ample space and comfort, with a shared bathroom conveniently located nearby. The upper level also includes a laundry area for added convenience. Additionally, the Carsten model offers the option to include an elevator, enhancing accessibility and ease of living. Nestled in the serene and welcoming community of Colborne and built by prestigious local builder Fidelity Homes. Offering 7 Year TARION New Home Warranty. Move-in ready May 29, 2025. (id:59743)
Royal LePage Proalliance Realty
66 Trent Canal Road
Kawartha Lakes, Ontario
Built with care in 1964, this solid 1.5-storey year-round home offers timeless German-inspired architecture and the charm of waterfront living without the waterfront price tag. Located on a beautifully maintained, fully fenced lot directly across from the Trent Canal, this 2+1 bedroom, 2-bathroom home features sunrooms at both the front and back, with lovely water views from the living room and sunroom.The layout is thoughtful and functional, with updated windows (2000) providing great natural light throughout. Enjoy main floor living with a bedroom, full bathroom, and laundry all on the main level ideal for aging-in-place or accessible living. Additional features include a detached garage, carport, heated workshop with power, and an extra shed for storage. Water is pumped from TSW - $100 annual contract. Flow is good and the water tastes great. Beautiful stone landscaping, completed by a reputable local contractor, adds curb appeal and structure to the property. Tucked away on a very quiet road surrounded by nature, you're just a minutes boat ride to Balsam Lake and a short cruise to Bobcaygeon, Fenelon Falls, or Coboconk. Lock 35 Rosedale sits at the end of the road, offering access to the Trent-Severn Waterway - a 386 km system connecting Lake Ontario to Georgian Bay and beyond. The dock is leased through Parks Canada for approx $55/year. Enjoy the best of cottage-country living with the convenience of municipal services including a paved road, garbage pickup, and high-speed Rogers internet. This is a rare opportunity to own a well-maintained home in a peaceful setting with year-round access and big potential.Estate sale property is being sold as is, with no representations or warranties. (id:59743)
Exp Realty
1015 County 2 Road
Prince Edward County, Ontario
Tucked away on 3.7 picturesque acres, this beautifully maintained 4-bedroom, 3-bathroom home offers the perfect blend of space, charm, and potential just a short drive to Wellington and the best of Prince Edward Countys wineries, restaurants, and beaches. From the moment you arrive, youll be captivated by the pastoral setting, complete with rolling farm fields, a tranquil stream, a peaceful pond, and your own pocket of woods all visible from the large living room and multiple outdoor spaces. Inside, the home offers generous room to live, work, and entertain. The spacious kitchen includes a separate dining nook and walkout to a large deck, while a formal dining room provides space for special gatherings. The sunlit living room with vaulted ceilings features a cozy wood stove and balcony with elevated views of the surrounding countryside. The walkout lower level expands your options with a large family room, second wood stove, office, fourth bedroom, full bath, and an oversized laundry room that could easily be converted into a second kitchen making this level ideal for an in-law suite or income-generating rental. Practical features like a durable metal roof, attached 2-car garage, and multiple outdoor living spaces including a side patio, deck, and balcony make this home as functional as it is beautiful. Whether you're looking for a full-time family home, a multi-generational setup, or a property with income potential, this countryside gem delivers space, serenity, and versatility in equal measure. (id:59743)
Harvey Kalles Real Estate Ltd.
35 Forest Valley Drive
Quinte West, Ontario
Looking for 3 Bedrooms on the Main Floor? Move-In Ready? Welcome to Forest Valley Drive! This beautifully maintained bungalow is the expanded Cedar Highland model offering more space and comfort for your growing family. Step into a bright, open-concept layout with stylish new flooring throughout the main spaces. The main floor features three spacious bedrooms, a welcoming living and dining area, and a functional kitchen perfect for everyday living and entertaining. Downstairs, enjoy a fully finished basement complete with a cozy TV lounge, games area with bar, gas Fireplace and a fourth bedroom, and a versatile music or playroom ideal for kids or creatives. Nestled on a quiet street just 10 minutes to the 401 and 15 minutes to CFB Trenton, this home offers small-town charm with city convenience. You'll love the proximity to local amenities: groceries, pharmacy, golf course, ski hill, splash pad, and beaches all right in Frankford! (id:59743)
Royal LePage Proalliance Realty
369 The Captains Corner
Kawartha Lakes, Ontario
Solid Brick 2 Story Home in the Sought-after Waterfront Community "Victoria Place". Three-bedrooms, attached sunroom plenty of windows overlooking stunning views. Large open concept kitchen, dining room and cozy living room. Lower level bedroom W/full bathroom. Room for second Kitchen ideal for an in-law suite. Lots of closets and storage areas. Propane fireplace in 2nd family room, new heat pump installed in 2024. Spacious rooms, wheelchair access! Walk-out to attached garage . Decks overlooking green space for outdoor living. The exclusive shoreline includes two sandy beaches and docking included for your family's enjoyment. Inground pool, tennis courts and pickleball are a must! Recreational center for entertainment. Boat storage on-premise. Close to Bobcaygeon boasting fabulous shopping and restaurants. Approx. 30 minutes to Lindsay and Peterborough Victoria Place is known as retirement community with many social activities. (id:59743)
RE/MAX All-Stars Realty Inc.
8378 Majestic Hills Drive
Hamilton Township, Ontario
Welcome To 8378 Majestic Hills Dr! Tucked Away On A Quiet Cul-De-Sac Of Executive Homes, This Stunning 4+1 Bedroom, 3 Bath Home Is Situated On a Picturesque 3.45 Acre Lot Backing Onto Protected Green Space Complete With Heated Inground Pool, Hot Tub, Vegetable Gardens & Chicken Coop! Great Location On Sought After Majestic Hills Dr. In Hamilton Township Mins North Of Cobourg! Main Level Boasts Hardwood Floors Throughout, Updated 2 Pc Bath, Spacious Living Area, Elegant Formal Dining Area, Bright Eat-In Kitchen With Granite Counters & Breakfast Area Overlooking Large Great Room With Soaring Vaulted Ceilings, Skylight & Wood Burning Fireplace! Large 3 Season Sunroom With Panoramic Views & Walk-Out To Hot Tub, Patio & Pool! 2nd Level Features 4 Spacious Bedrooms & 2 Full Baths Including Oversized Primary Bedroom With Large Closet & 5 Pc Ensuite! Fully Finished Basement Boasts Above Grade Windows, Utility Room, Work Out Area, 5th Bedroom & Large Rec Area With Laminate Floors Throughout! Gorgeous 3.45 Acre Lot Backing Onto Wooded Green Space Surrounded By Mature Trees! Professionally Landscaped Front To Back, Complete With Heated Inground Pool, Large Patio With Expansive Armour Stone & Hot Tub, Many Perennial & Vegetable Gardens, Fire Pit & Even An Automated Chicken Coop! Oversized Double Car Garage & Large Driveway Providing Ample Parking! Excellent Location Situated On Very Sought After Court In Hamilton Township Mins North Of Cobourg & Approx. 20 Mins East Of Durham Region! See Virtual Tour!! (id:59743)
Keller Williams Energy Real Estate
44 Catharine Street
Belleville, Ontario
Welcome to 44 Catharine Street, a spacious and character-filled three-storey semi-detached duplex located in the heart of Belleville. This legal non-conforming duplex presents a unique opportunity for investors, multi-generational families, or homeowners looking for rental income. With two self-contained units, this home offers exceptional flexibility and potential in a prime location. Unit 1 spans the main floor and lower level, offering a generous layout perfect for comfortable living. The main level features a large living room, separate dining area, and a bright, functional kitchen, ideal for entertaining or family gatherings. A convenient 2-piece bathroom adds practicality. The fully finished lower level includes a bedroom, a full 4-piece bathroom, and additional rooms that can be used as storage, a hobby space, or even a home office. Unit 2, located on the second floor, has its own private entrance and offers a well-designed space with a bright living room, dedicated dining area, full kitchen, two bedrooms, and a 4-piece bathroom. Whether used for rental income or extended family, this unit provides privacy and independence. Outside, you'll find a private double driveway with space for up to five vehicles, and a low-maintenance yard ready for gardening or outdoor seating. The classic brick exterior, stone foundation, and tall windows give the home timeless curb appeal. Located in a central Belleville neighbourhood, you're just steps from parks, public transit, schools, shopping, downtown amenities, and more. With its flexible layout, income potential, and fantastic location, 44 Catharine Street is a rare opportunity to invest in a growing community or live comfortably with added financial freedom. Don't miss out on this amazing home! (id:59743)
Exp Realty
25 Cedar Park Crescent
Quinte West, Ontario
Welcome to 25 Cedar Park Crescent! This impeccably cared-for home with over 1600 sqft of finished space offers modern living in a desirable Quinte West neighbourhood. Step into the generous front entryway and continue into the open-concept main floor layout. The sun-filled kitchen, dining and living areas are ideal for entertaining, with large south-facing windows that fill the space with natural light. The kitchen is a chef's dream, complete with quartz countertops, loads of ceiling-height cabinetry, stainless steel appliances, a pantry and a centre island with a breakfast bar. Step out from the dining area onto the expansive & upgraded partially covered rear deck, complete with a custom privacy Louver system, perfect for relaxing or entertaining outdoors. The fully fenced backyard has been professionally landscaped and includes a massive wooden gazebo and patio area for al fresco dining or quiet evenings under the stars. The main floor features two large bedrooms, a 4-piece bath with ensuite privilege from the Primary Bedroom plus stylish & durable laminate flooring. Downstairs, the fully finished lower level is the ultimate retreat with a cozy gas fireplace and surround sound 5.1 speakers in the oversized rec room...perfect for game night or relaxing after a long day with a book. A third bedroom can double as a guest room or home office, with a convenient full 4-piece bathroom located just beside. The laundry room includes a sink for added functionality and ease with daily tasks. Enjoy direct entry from the attached garage into the foyer, perfect for busy days and easy unloading. Located in a quiet, friendly neighbourhood walkable to schools, parks and everyday amenities. Just a short drive to downtown Trenton, conservation trails, the Bay of Quinte for boating and ice fishing in the winter, and all that Prince Edward County has to offer including wineries, breweries, and stunning white sand beaches! (id:59743)
Royal LePage Proalliance Realty
99 Bowen Road
Kawartha Lakes, Ontario
Welcome to this beautiful all-brick, 4 Season home nestled in a desirable waterfront community, just minutes from Port Perry and Lindsay. Situated on a spacious and private lot with exceptional lake views, this property offers the perfect blend of comfort, style, and year-round enjoyment. Inside, you'll find an open-concept layout featuring vaulted ceilings and oversized windows that flood the space with natural light. The well-designed kitchen includes a breakfast nook and flows seamlessly into the dining area, which opens onto a back deckideal for entertaining or relaxing while taking in the serene surroundings. The home offers 4 bedrooms & 2 generously sized on the main floor and 2 more in the bright, fully finished basement. A cozy fireplace in the large rec room provides warmth and charm, with oversized windows that keep the space airy and inviting. Two full bathrooms and a dedicated laundry area add to the home's practicality. Additional features include a new forced air furnace and air conditioning system, a hot tub, and multiple storage sheds. Enjoy all-season activities with direct access just steps to the lake, and unwind in your peaceful, private backyard with breathtaking lake views. Dont miss this rare opportunity to live in a tranquil, nature-filled setting with all the comforts of home. (id:59743)
Revel Realty Inc.
569 Westman Avenue
Peterborough West, Ontario
6 bedroom home in prime West End Neighbourhood with multiple living spaces and updated kitchen! This home features two main floor living spaces, an open-concept kitchen/dining area, a formal dining room, a 2-piece bathroom, and main-floor laundry. Upstairs, you'll find an oversized primary bedroom with its own 4-piece ensuite and walk-in closet and office/reading nook. The second floor has three additional large bedrooms, and a separate 4 piece bathroom. The finished lower level expands your living area with a rec room, two more bedrooms, and a 3-piece bathroom. Additional highlights include an insulated double garage with built-in shelving, a fully fenced, private backyard, and easy access to parks, schools, shopping, and major commuter routes. This move-in ready home delivers size, design and practicality. Don't miss your opportunity to make it yours - book your showing today! (id:59743)
Century 21 United Realty Inc.
595 Westman Avenue
Peterborough West, Ontario
Charming Brick Bungalow in Quiet Neighborhood Close to Hwy 115 & Fleming College. This beautifully finished brick bungalow offers comfortable living on both the main and lower levels, perfect for families or multi-generational living. Nestled in a peaceful neighborhood, the home features spacious, light-filled rooms, modern updates, and a functional layout. Enjoy easy access to Hwy 115, Fleming College, parks, and local amenities and a private yard, and easy access to parks, schools, and local amenities. A must-see at $624,900! (id:59743)
Ball Real Estate Inc.
409 Concession Rd 8 W
Trent Hills, Ontario
Stylish, spacious, and just a few years young, this quality-built bungaloft offers the perfect blend of modern comfort and country charm. Set on 2 acres, it features open-concept living, vinyl flooring throughout, and tons of natural light from the many windows. The main floor includes a bright kitchen, dining and living area, mudroom with laundry, and a versatile second bedroom with a separate entrance. The primary bedroom is thoughtfully designed with a walk-in closet, 4pc ensuite, and cozy heated floors. Upstairs, you'll find two additional bedrooms and a 4pc washroom, perfect for family or additional guests. The walk-out basement offers endless potential with above-grade windows and rough-ins for a bathroom and kitchenette. (id:59743)
Our Neighbourhood Realty Inc.
181 Hazlitt Street
Peterborough East, Ontario
Nestled on a quiet street in the heart of Peterborough's East City, this home is perfect for first time buyers or downsizers. Minutes to bike/walking trails, parks, a short walk to coffee shops, restaurants, groceries, and all that this very desirable neighbourhood has to offer. The home features a fenced yard, private driveway, 2 main floor bedrooms, an updated kitchen and a bright open living space. Downstairs, you will find a partially finished basement with laundry, and a flex space ideal as a TV room or gym space. Be sure to see this home before it's gone; priced to sell. A pre-inspected home. (id:59743)
Century 21 United Realty Inc.
1361 Holloway Drive
Peterborough Central, Ontario
Renovated brick bungalow with stone accents, set beside a peaceful park in Peterborough's desirable Old West End. Features include 2 bedrooms + den, hardwood floors, stylish 4-piece bath, and a private backyard retreat. The deep driveway leads to a detached double garage. Bonus: Legal Basement Apartment! Fully permitted 1-bed unit with separate entrance, full kitchen, laundry, and bath perfect for rental income or multi-generational living. Walk to PRHC, schools, parks, and downtown. A rare turnkey opportunity for homeowners and investors alike! (id:59743)
Royal LePage Frank Real Estate
42 Roslin Road
Belleville, Ontario
OPEN HOUSE Saturday & Sunday 1 to 2:30pm...Welcome to this beautifully updated all-brick raised bungalow nestled on a picturesque one-acre country lot in Roslin. This charming home features a brand-new kitchen, freshly painted throughout and stylish new laminate flooring and baseboards. Main floor 5-piece bathroom has been tastefully updated with new tile, a modern vanity and more. Additional upgrades include some new light fixtures and new front door. Full finished basement with recreation room, 3 pc bathroom and 4th bedroom. Enjoy the convenience of an attached double car garage plus a detached 1.5-car garage/storage shed, perfect for hobbyists or extra storage. Located less than 20 minutes to Belleville, this property offers the perfect blend of peaceful country living and easy access to city amenities. Don't miss this move-in ready gem! (id:59743)
Royal LePage Proalliance Realty
30 Leonard Avenue
Quinte West, Ontario
Welcome to this fully renovated 4-bedroom, 1-bathroom bungalow in Trenton, just minutes from CFB Trenton and all local amenities. This move-in ready home has been beautifully updated throughout, featuring stunning hardwood flooring, potlights, and a brand new kitchen complete with quartz countertops, sleek cabinetry, and stainless steel appliances. The bright, open layout offers a modern yet cozy feel, perfect for families or first-time buyers. Enjoy peace of mind with a brand new 2025 metal roof ensuring long term durability. With its prime location, stylish finishes, and thoughtful updates, this property is a fantastic opportunity to own a turnkey home in a desirable neighbourhood. Quick closing available! (id:59743)
Exp Realty
7 Bloomsgrove Avenue
Port Hope, Ontario
Iconic Circa 1928 home located on one of the most Iconic streets, steps away from the Iconic downtown, in one of the most Iconic small towns in all of Ontario - Welcome to 7 Bloomsgrove Avenue. This stunning 4 bedroom, 2-bathroom home has been facelifted, remodeled and renovated to revitalize and transform in just a short couple of years. Many original features still remain: baseboard, trim, casing, crown moulding, pocket doors and hardwood flooring (hardwood/maple/pine) re-exposed and refinished. Enter the home through the traditionally covered front porch and instantly be blown away by the classic layout with the well-appointed, newly updated kitchen straight ahead with the formal living room and dining rooms in your peripheral. Separated by original pocket doors and showcased by the spectacular oversized original baseboards, trim and resurfaced and refinished hardwood floors. Located off the dining room is a warm office space tucked away at the rear, with a 2-piece powder off to its side. Continue through the remodeled kitchen with cupboards professionally painted, new Stainless-Steel Appliances and tiled backsplash to the back porch/sunroom space overlooking the serene backyard space and newly installed deck. Seeing is believing with this main floor masterpiece! Upstairs the second level provides more breathtaking memories with 4 generously sized bedrooms and a full 4-piece bathroom (with Laundry Shoot & Hidden Closet), all highlighted by the original pine and maple floors. Quite possibly, the X-Factor of this showstopper, is the 3rd floor loft/attic space that presents ample possibility for the creative genius and new owners. Not to be forgotten is the fabulous lower-level family space complete with cozy gas woodstove as well as ample storage and workbench utility room. Perfectly positioned to enjoy everything Port Hope. Steps away from Downtown, Shops, Restaurants, Lake Ontario, Beaches, Trails, Parks, Trinity College, Schools, Ganaraska River, and much more! (id:59743)
Exp Realty
476 Franklin Drive
Selwyn, Ontario
Charming Family Home in Sought-After Selwyn! Welcome to this beautifully maintained 3+1 bedroom, 3 bathroom home, ideally situated on a large, landscaped lot in one of Selwyn's most desirable neighbourhoods. Offering a bright, spacious layout and numerous recent upgrades, this property is ideal for families and those who enjoy entertaining. The main floor features a welcoming foyer, a custom kitchen with stone countertops and stainless steel appliances, a formal dining area, convenient main-floor laundry, a 2-piece powder room, and a generous living room with a cozy gas fireplace and walkout to the rear patio - complete with hot tub area. Upstairs, the spacious primary bedroom includes a full ensuite bath, along with two additional bedrooms and a second full bathroom. The finished lower level provides added living space, featuring a fourth bedroom, a rec room with a gas fireplace, a 3-piece bath, a bonus room, and a utility/storage area. Step outside to your private backyard oasis, featuring a custom armour stone landscaped yard, above-ground pool, and plenty of space to relax and unwind. The double-attached garage with heater offers year-round comfort and convenience. This is a fantastic opportunity to own a move-in-ready home in a welcoming, family-friendly neighbourhood - all just minutes from Peterborough's schools and amenities. Don't miss your chance to call this beautiful property home! (id:59743)
Century 21 United Realty Inc.
15 Cumberland Street
Prince Edward County, Ontario
You're home!! This beautifully, professionally renovated 5-bedroom, 4-bathroom residence (over 2000 sqft of finished living space!) offers a perfect blend of modern design, comfort, and functionality. Renovated from top to bottom every detail (right down to a brand new hvac system!) has been thoughtfully updated to meet todays lifestyle needs while maintaining timeless appeal. Step inside to discover a bright and airy interior, filled with natural light and designed with open-concept living in mind. The spacious layout includes a sleek, contemporary kitchen with high-end finishes, generous living and dining areas, and a seamless flow throughout. Each of the five bedrooms is generously sized, providing ample space for family, guests, or a home office. The four modern bathrooms feature stylish fixtures and spa-like finishes. Whether you're hosting gatherings or relaxing in peace, this home has room for it all. Nestled in a quiet pocket in the heart of Picton, you'll enjoy the convenience of nearby shops, restaurants, parks, and all that Prince Edward County has to offer. Move-in ready and thoughtfully updated this home is a rare find in an unbeatable location. Come for a visit, stay for a while and you too can Call The County Home! (id:59743)
Keller Williams Energy Real Estate
627 Old Bogart Road
Tweed, Ontario
Nestled on a peaceful corner lot in the heart of the Village of Tweed, this cute 916 SF, 2-story home is ready for you to start your story! Fully renovated, it blends cozy charm with modern essentials, perfect for first-time buyers craving a serene yet convenient small-town lifestyle on municipal water and sewer. The smart layout maximizes every square foot, beginning with a generous laundry/mudroom, a spacious 4-pc bathroom, and a stunning new walk-out deck off the kitchen ideal for morning tea or summer BBQs. Upstairs, two bright bedrooms, filled with natural light from large windows, offer cozy retreats, complemented by a convenient 2-pc bathroom. Set on a large corner lot, the property includes a vintage barn-garage, a weathered gem for parking, storage, or your next DIY project. No updates needed, just unpack and make this perfect home yours! [Features: new kitchen, new bathrooms, additional insulation, flooring throughout, steel roof, windows/ gas furnace (2013) on demand water heater (2019). Home inspection from June 2025 available) (id:59743)
Royal LePage Proalliance Realty
2117 2nd Line E
Trent Hills, Ontario
Escape to a private getaway on a back channel of the Trent River, only 10 minutes from Campbellford. This property is larger than it looks, on .41 of an acre with a garage/shop, dog pen, vegetable garden, a wood fired outdoor sauna, and ample parking for vehicles ATV's, snowmobiles or a boat. Direct water access has a boat launch and 2 floating docks at the edge of a level, peaceful , park like setting. This cozy has a primary bedroom with a patio door to a covered portion of the deck. There is also a second bedroom, an open living room/kitchen area, with another walkout to the rear deck, a 3 piece washroom and main floor laundry. There is a drilled well, full septic system, steel roof, UV system, air sourced heat pump and a woodstove. The channel enables easy access to the Trent River, with 17 kilometers of lock free boating and fishing between Glen Ross and Percy Boom. This four season property would also make an ideal winter retreat with snowmobiling or skating rink on the frozen channel. This property is as versatile as it is beautiful! (id:59743)
Century 21 United Realty Inc.
4807 County Rd 10 Road
Port Hope, Ontario
This meticulously maintained custom-built home, perched atop a gentle hill, offers a rare blend of classic design and country charm just 5 minutes from town. Surrounded by mature forests, rolling hills, and tranquil walking paths, the fully bricked residence sits on over an acre, providing privacy and space without isolation. Inside, abundant natural light floods large windows in every room, framing picturesque views of the landscape beyond. The layout balances spacious yet defined living areas including formal living and dining rooms at the front, an expansive open-concept kitchen and family room at the rear, anchored by a propane fireplace. Hardwood flooring flows throughout the main level, enhancing the homes warm and inviting character. The kitchen is thoughtfully designed for both everyday living and entertaining, featuring generous pantry cabinetry, a central island, and direct access to a substantial 30x30 reinforced concrete deck, ready to support a future sunroom addition. Upstairs, 3 large bedrooms provide comfortable retreats, with the primary suite boasting dual closets and a private 3-piece ensuite. The original, generously sized bathrooms have been lovingly preserved, reflecting pride of ownership and lasting quality. Exceptional amenities elevate daily living, including a full-home Generac backup generator (2022), central vacuum system, and a comprehensive water treatment setup paired with a drilled well ensuring peace of mind and self-sufficiency. Outside, a double attached garage complements a detached single garage and two outbuildings, offering versatile storage and hobby space. The flat backyard, framed by mature trees, invites outdoor enjoyment and family activities.This home presents an aspirational lifestyle, a peaceful retreat perfectly suited for families and entertainers who value nature, privacy, and effortless country living. For a full list of features and recent upgrades, please refer to the detailed feature sheet. (id:59743)
Keller Williams Energy Real Estate
101 - 120 University Avenue E
Cobourg, Ontario
Discreetly tucked away in central Cobourg, this well-appointed end-unit bungalow in Ryerson Commons offers the perfect blend of privacy, convenience and classic style. Enjoy low maintenance, worry-free condo living with the comforts of a freehold home, including an attached garage, interlock stone patio and a lush courtyard setting. Inside, the dramatic entryway and formal dining room feature decorative columns, arched windows and high coffered ceilings, leading into a thoughtful 2-bedroom, 2-bathroom main floor layout. Highlights include hardwood flooring throughout the main floor, an updated and accessible ensuite (2019), custom blinds, California shutters and main floor laundry. The finished lower level with 2 piece bathroom provides plenty of space for guests, hobbies and workshop and storage. Relax on your private patio with a morning coffee or evening glass of wine. The second exclusive parking space just steps from your front door is an added bonus. Ideally located close to Cobourg's historic downtown, famed beach and marina and close to groceries, hospital, 401 and big box stores. A rare opportunity to downsize without compromise! (id:59743)
RE/MAX Rouge River Realty Ltd.

