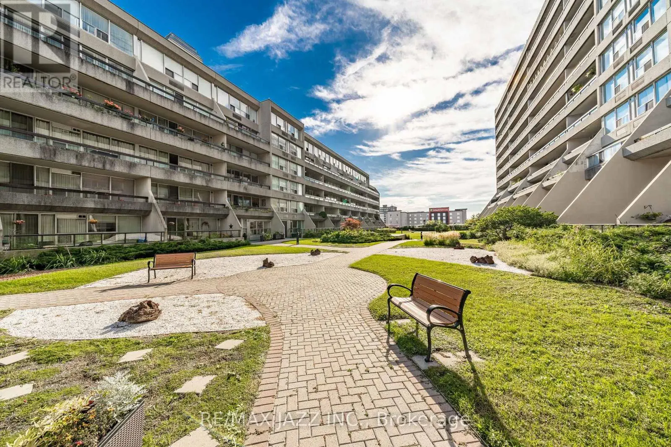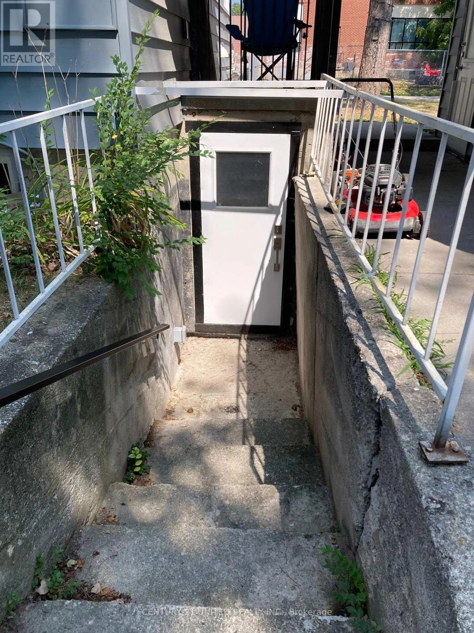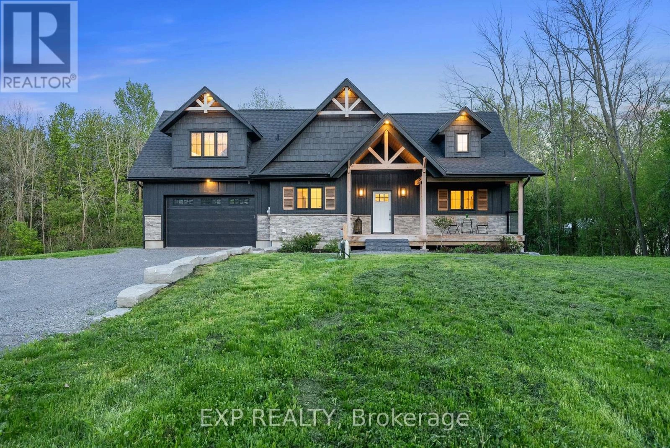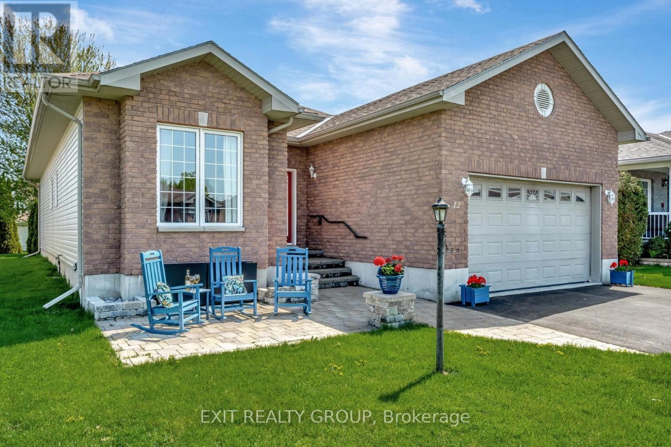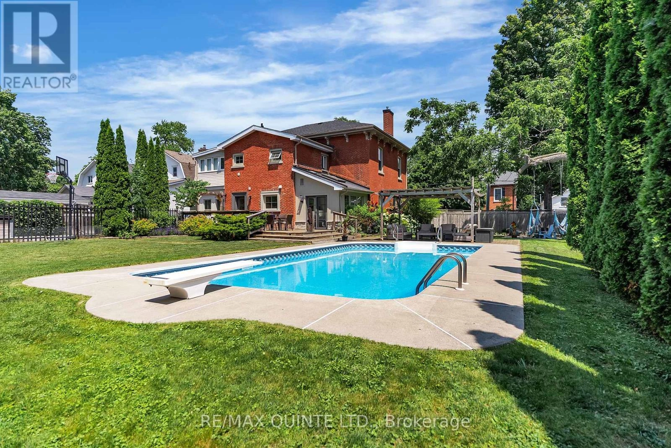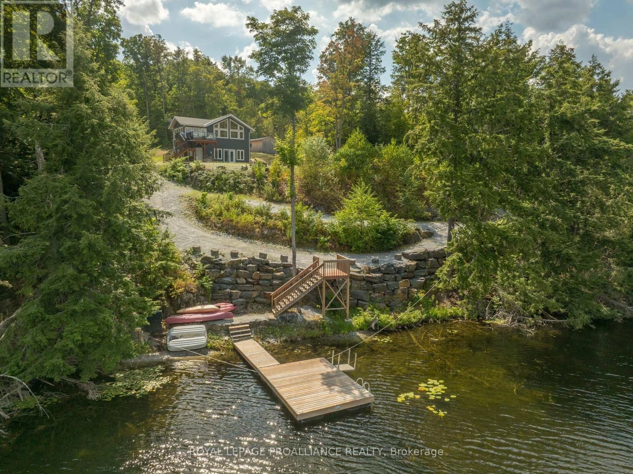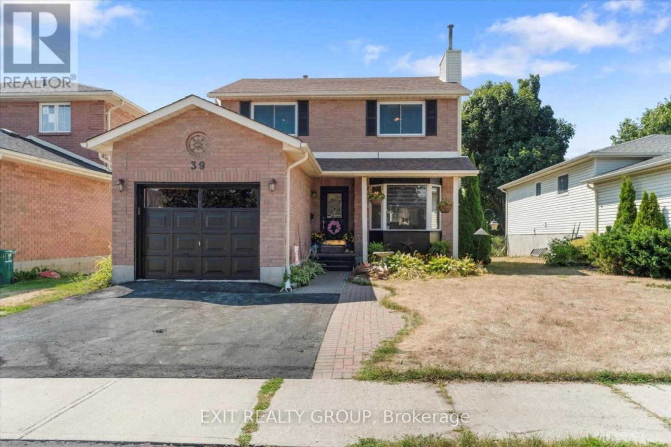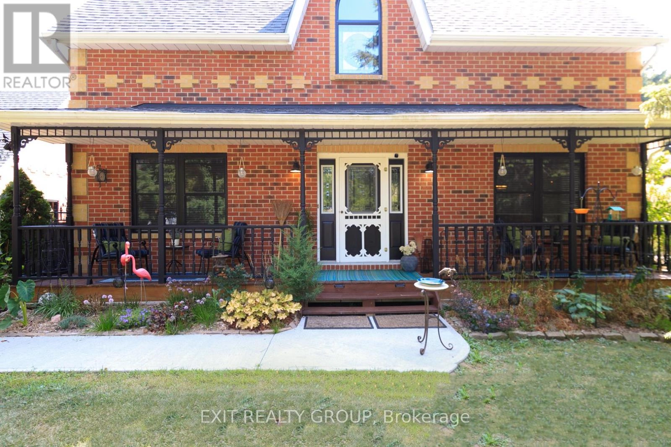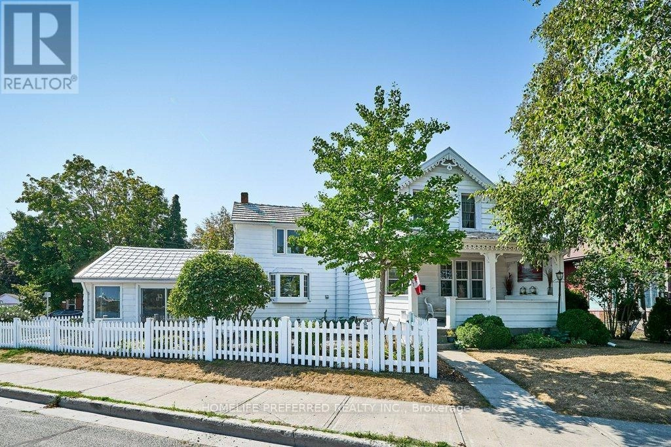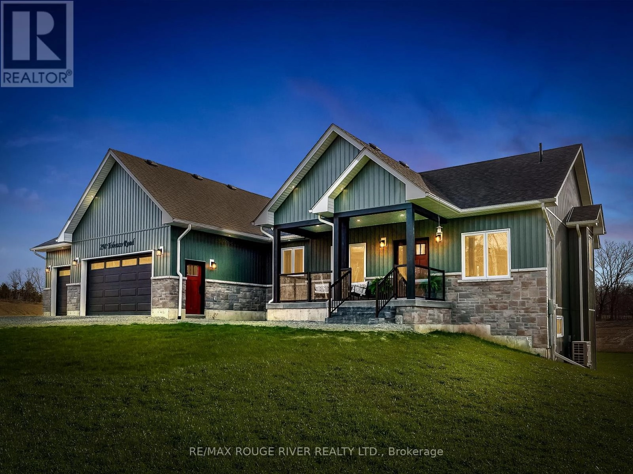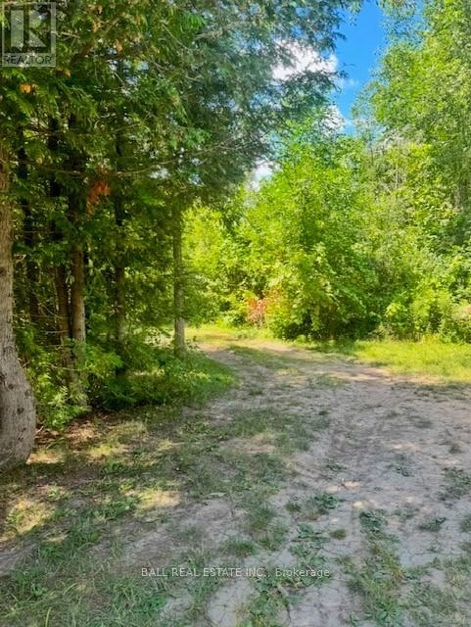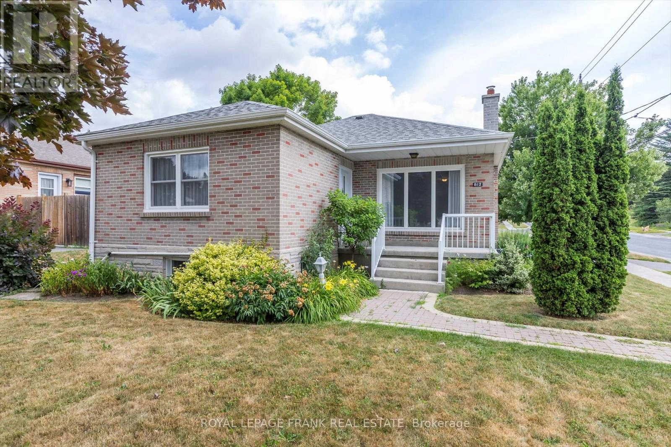1214 - 55 William Street E
Oshawa, Ontario
Facing South with Courtyard and Lake Views a Huge Plus! Welcome to this freshly painted, clean two-bedroom, two-bath condo at 55 William St E. Enjoy beautiful southern exposure from the expansive 40-foot balcony, accessible from both the living room and the primary bedroom, perfect for relaxing or entertaining while soaking in courtyard and lake views. This move-in-ready unit features new flooring in the living room, dining area, and hallways, adding a fresh and modern touch. You'll also appreciate the convenience of ensuite laundry and a spacious in-unit storage room. The building boasts a wide range of amenities, including an indoor heated pool, sauna, car wash bay, billiards room, exercise room, library, workshop, and party room. A private, landscaped courtyard on the 2nd floor offers a peaceful outdoor escape exclusively for residents. Located within walking distance to Costco, shopping, the Regent Theatre, Tribute Communities Centre, parks, schools, transit, the YMCA, and more, this condo combines comfort, convenience, and community. Maintenance fees include: Bell TV package, Bell Fibe Internet, water, building insurance, parking, and full access to all amenities worry-free living at its best. (id:59743)
RE/MAX Jazz Inc.
89 College Street E
Belleville, Ontario
Welcome to your new home! This spacious and well-maintained 2-bedroom, 1-bathroom lower level apartment offers comfort, convenience, and unbeatable value. Nestled in a quiet, desirable neighborhood, you'll enjoy easy access to local shops, parks, public transit, and all the essentials. Updated bathroom with clean finishes, private entrance and dedicated parking available and shared backyard access for outdoor enjoyment. There is also a detached double car garage that is negotiable for those wanting to park or needing some work space or extra storage. (id:59743)
Century 21 United Realty Inc.
1499 Lakeside Drive
Prince Edward County, Ontario
Step inside a dream at 1499 Lakeside Drive, an exquisite Princess Margaret Lottery Home nestled on the shores of beautiful Consecon Lake in Prince Edward County. This breathtaking lakefront property offers the perfect blend of luxury, comfort, and natural beauty. Featuring three bedrooms and three bathrooms, the home boasts a private upper-level primary suite complete with a spacious open loft landing that overlooks the light-filled main floor. The open-concept layout is enhanced by soaring vaulted ceilings and large windows that flood the space with natural light, creating an airy, inviting atmosphere. The main floor also includes a convenient laundry room, while the fully finished walkout basement adds valuable living space and direct access to the outdoors. Every detail has been carefully considered, with new high-end fixtures and finishes throughout. Whether you're looking for a full-time residence, a weekend getaway, or a standout investment in one of Ontarios most sought-after destinations, this stunning property offers a rare opportunity to own a slice of waterfront paradise. (id:59743)
Exp Realty
12 Aletha Drive
Prince Edward County, Ontario
EXIT TO THE COUNTY! WELLINGTON ON THE LAKE ADULT LIFESTYLE COMMUNITY. FREEHOLD. Thoughtfully designed, well maintained, bright 1750 sq ft turnkey home. Features bonus 4-season sunroom with private feeling back yard, 9' trayed ceiling, hardwood floors, quartz countertop, beautiful finished spacious 2-bedroom 3-bathroom bungalow in the adult lifestyle community of Wellington on the lake. This home provides open-concept main floor living with plenty of space for family and friends to stay and visit. The front entrance leads you into your formal living room/dining room space with tray ceilings, hardwood floors, gas fireplace and tons of natural light. The large eat-in Kitchen was upgraded in 2019 with quartz Derton counters and dual granite composite sinks and four appliances. A bonus 200 square foot 4-season bright sunroom gives you a great view of the park like backyards and active bird life. Your laundry is conveniently located on the main level with ease of access to the garage so you can bring your groceries directly in through your double car extended garage equipped with a laundry tub. Your large bright primary bedroom is just off the main living space, with a walk-in closet and 4-piece ensuite. The basement is constructed with 9' ceilings with a 3-piece bathroom with in-floor heating. There is a lift chair to make it easy to access the basement. In 2020 a Stone patio was added out front to engage with neighbors. New roof in 2021. Partake in the many activities that Wellington on the Lake offers; inground heated pool, tennis/pickle ball, lawn bowling, shuffleboard, outdoor and indoor fitness equipment. Lots of clubs to join. Within easy walking distance in the Wellington Golf Course and the Millenium Trail. The village of Wellington offers everything you need. The County is famous for our award-winning Wineries, Breweries, Eateries, Beaches and Spas. Ask for a tour today. Come EXIT to the County! (id:59743)
Exit Realty Group
246 Charles Street
Belleville, Ontario
Welcome to 246 Charles Street located on a DOUBLE lot with a large deep in-ground pool in the coveted neighbourhood of Old East Hill. This beautiful red-brick century home welcomes you through a gorgeous front foyer vestibule with well-appointed French doors into a classic, airy centre hall plan that opens up to the second floor. This spacious home features 5 bedrooms all on the 2nd floor (quite rare!) and offers a fantastic layout that is perfect for hosting large family gatherings and friends in its many principle rooms. Beautifully renovated and updated, this home is also carefully modernized with an eye to retaining original key features. Enjoy this sunlight-filled home, full of charm and character with original hardwood floors, beautiful trim work, two fireplaces, multiple sets of French doors and inviting garden views. Attractive modern amenities finish this home, including a large mudroom with heated floors, sunroom with skylight, main floor powder room, second floor laundry, full family bathroom and primary bedroom that includes a tasteful ensuite. Prepare all of your favourite meals in the kitchen while overlooking the beautiful rear yard. The main level offers multiple rooms for entertaining: gather in the living room, study in the media/music room, cozy up for movie nights in the family room, enjoy large meals in the dining room or simply enjoy morning coffees in the sunroom that overlooks the pool & gardens. The CARRIAGE HOUSE with double garage features a finished loft (currently a 2nd home office) with its own heating and cooling system for extra useable flex space. The house has been updated with new windows, wiring, plumbing and AC. The fabulous backyard with spacious deck, detailed landscaping, pergola, fire pit and multiple seating areas will be your summer oasis to enjoy pool time with family and friends. This prime Old East Hill location is within walking distance to downtown Belleville, hospital, parks, schools, the marina & waterfront trails. (id:59743)
RE/MAX Quinte Ltd.
1053c Granite Terrace Lane
Frontenac, Ontario
Discover your dream retreat at this stunning 4-season recreational property on Sunday Lake, nestled on an expansive 3.5acres with 175' of pristine waterfront. This 2022 custom-built Lynwood home features spacious bedrooms and two bathrooms, offering immaculate open-concept living and dining areas perfect for entertaining, seamlessly connecting to a sunlit 14 x12 sunporch and an exterior deck showcasing panoramic views of the lake and gardens. The lower-level boasts 9-foot ceilings, a wall of large windows and w French doors that oversees the lake. This level includes 2 bedrooms and bathroom, a recreation room for games/movie nights providing additional ambiance & comfort from the propane fireplace on cooler evenings. The utility storage room includes 200 Amp breaker panel, Hot water on demand, water pressure tank and a separate workshop/utility room with double door direct access outside for bringing in the toys of each season. Extras include a main floor laundry, new automatic Briggs&Stratton generator, a new dock with a kayak launcher and stairs, a log cabin bunkie that sleeps 4, with pony panel electrical services. $2000.00/year for propane. $900/year average for hydro. Home has spray foam insulation. Sellers currently use Xplornet for internet. There is year-round road access, which is meticulously maintained by the Sunday Lake homeowners. With a 10HP motorboat restriction on Sunday Lake, you are guaranteed the quiet peaceful enjoyment of nature with out all the noise of lakeside living of the larger lakes. Additional benefits included two single-car garages for all your toys and tools, an outdoor firepit for starry nights, and a gentle slope lit pathway leading to the dock, you'll have endless opportunities to embrace boating, fishing, watersports, hiking trails, and more throughout every season. Create lasting memories in this private retreat, a perfect haven for those seeking tranquility in every season! (id:59743)
Royal LePage Proalliance Realty
39 Sherwood Crescent
Belleville, Ontario
Welcome to this inviting 2 storey home offering the perfect blend of comfort, convenience, and style. Featuring 3 spacious bedrooms and 2 bathrooms, this property is ideal for families, professionals, or anyone seeking a great location in the desirable West end. Step inside to find a welcoming layout designed for living and entertaining. The Primary bedroom features its own additional vanity & sink just off the main bath, providing extra prep space-perfect for busy mornings or when multiple people are getting ready at once. This home is just minutes from shopping, dining, schools, parks and all the amenities the city has to offer. The fenced back yard with deck and patio area backs on to greenspace to provide a private oasis. Don't miss the chance to own this well maintained home in a fantastic location. (id:59743)
Exit Realty Group
208 Glen Ross Road
Quinte West, Ontario
A Classic Two-Storey on a Private 2.7-Acre Retreat. Step through the welcoming front door- or the charming side entrance and discover a home that feels timeless. This beautifully maintained 5-bedroom, 2-storey residence blends classic style with warm, livable spaces: a bright kitchen with adjoining dinette, a formal dining room for memorable gatherings, and elegant living rooms perfect for both quiet evenings and lively conversations. But the real magic begins as you step outside. Here, 2.7 acres of privacy unfold like the pages of a story book - towering trees frame the property, songbirds provide the soundtrack, and every corner of the grounds is lovingly cared for. Picture evenings gathered around the fire pit under a canopy of stars, mornings spent strolling shaded pathways, or summer days lounging by the pool and unwinding on the sun-soaked deck. This isnt just a property - it's a setting for the life you've imagined. Whether entertaining friends, raising a family, or simply savoring the peace of nature, this home offers space, beauty, and a sense of timeless charm that words can hardly capture. Furnishings, equipment, etc. seen on property are all negotiable. (id:59743)
Exit Realty Group
157 Crescent Street
Peterborough Central, Ontario
LOCATION! LOCATION! LOCATION! You cannot beat this water view in the City! Enjoy Musicfest without the crowds, sitting out on your spacious front porch, with an incredible view of Little Lake.This charming 3 bedroom 2 1/2 bath home was built in 1875 and has been lovingly maintained. Furnace and AC (Heat Pump) are only two years old and you won't have to worry about replacing shingles either as this house has a metal roof. Very low maintenance property with a story book white picket fence and well developed gardens. Walk downtown, to the "Y" , to the Memorial Centre or the Farmer's Market - so much to do within an easy stroll.The possibilities here are endless. If you need a Home Office this house has the perfect set up with a separate entrance to the area which is also equipped with a full bathroom. If a Home Office is not needed, this area makes a perfect Family Room complete with a gas 'wood stove' and sliding patio doors to an outdoor patio.Come have a look and see all that this unique property has to offer! (id:59743)
Homelife Preferred Realty Inc.
298 Tobacco Road
Cramahe, Ontario
Welcome to 298 Tobacco Road, a stunning property nestled on a picturesque 1-acre lot in Cramahe Township. This exceptional custom-built home, just over 1,700 square feet, features 3 spacious bedrooms, 3 modern bathrooms, and an impressive 3-car garage. Crafted under the expert supervision of Mccrory Construction, a local contractor celebrated for their meticulous attention to detail, this home showcases unparalleled craftsmanship throughout. The heart of the home is the custom kitchen, designed for both function and style. With generous cupboard space, exquisite quartz countertops, and a large island that encourages culinary creativity, you'll love spending time here. Plus, a convenient pantry / Larder adds even more storage & counter top space. From the living room, step out onto an expansive enclosed deck, where you can relax and soak in the scenic views of surrounding open farmland. Retreat to the luxurious master bedroom after a long day. The spa-inspired master bath features a deep soaker tub, a separate shower, double sinks, and a spacious walk-in closet. Enjoy the added convenience of main floor laundry, and find a beautifully designed main bathroom with a custom walk-in shower. The additional two bedrooms come equipped with ample closet space, perfect for family or guests. Imagine the endless possibilities in the sprawling, unfinished basement with its soaring 9-foot ceilings and a walk-out that overlooks the serene natural landscape. This home is a testament to superior craftsmanship, nurtured by trusted local tradespeople. The attached garage offers seamless access from the home, providing ample storage for vehicles and recreational toys. Located in a prime area close to elementary and secondary schools, this home is just 10 minutes away from Brighton, Colborne, and the 401. Don't miss the opportunity to make this dream home (id:59743)
RE/MAX Rouge River Realty Ltd.
19 Carlton Crescent
Kawartha Lakes, Ontario
Waterfront Vacant Lot - Pigeon river waterfront. This vacant building lot is a short 30 minute drive to all amenities in Peterborough. Beautiful private setting. Private dock. (id:59743)
Ball Real Estate Inc.
812 Schneider Place
Peterborough North, Ontario
All brick bungalow in the central north end of Peterborough close to St. Annes, Queen Elizabeth and Adam Scott schools, shopping, and the Rotary Trail for biking and walking. Formally 3 bedrooms, one bedroom is now being used as a dining area off the kitchen. This home is in great condition with gas heat, central air and a 3 season sunroom/mudroom on the main floor. Hardwood floors in the bedrooms and hallways. All windows are replacement vinyl windows. The kitchen has been updated and the basement has a 2pc bath and is partly finished with a Rec room/4th bedroom. All major appliances are included. Pre-sale inspected. Quick possession can be had. (id:59743)
Royal LePage Frank Real Estate
