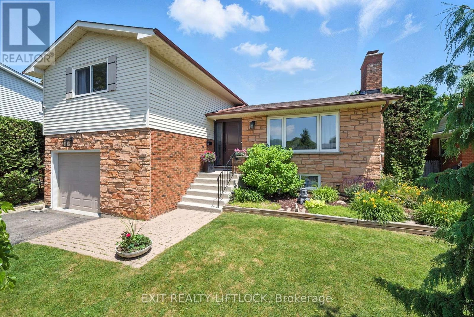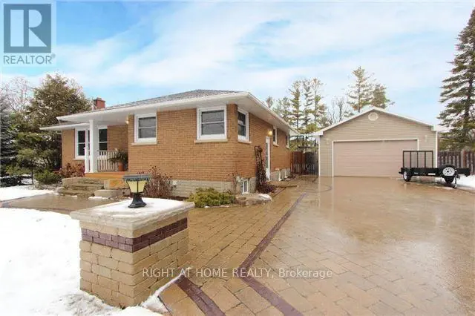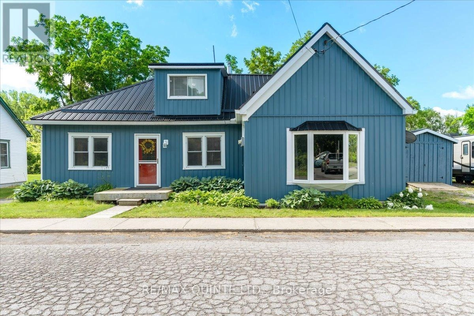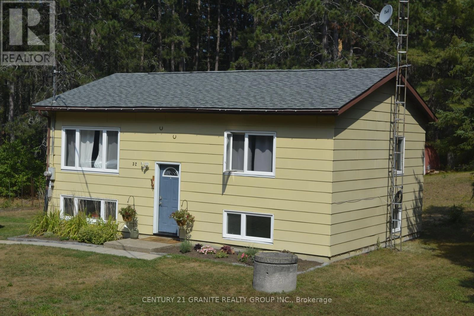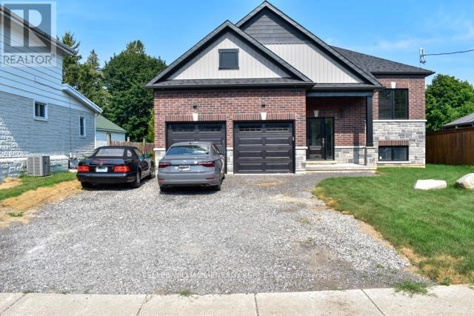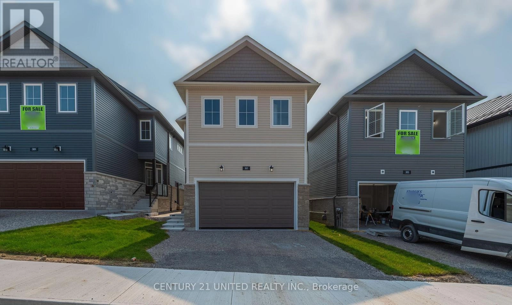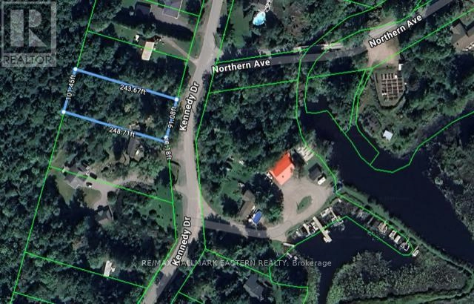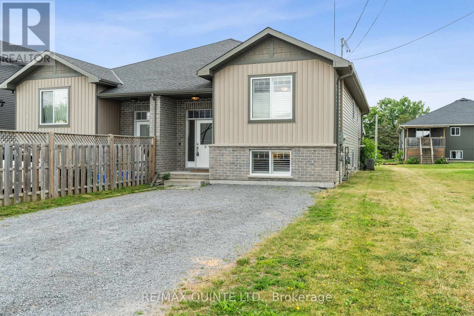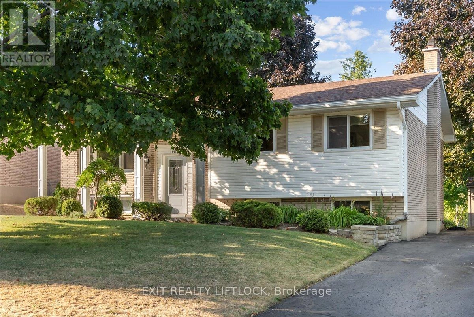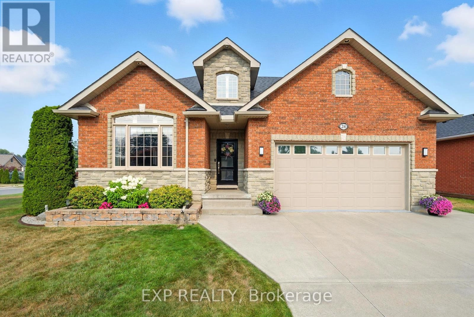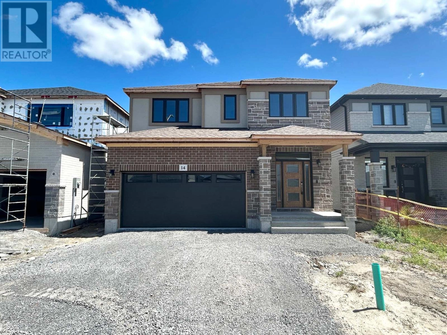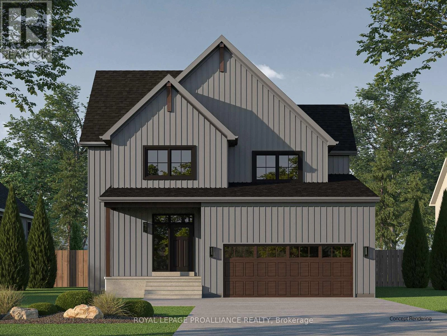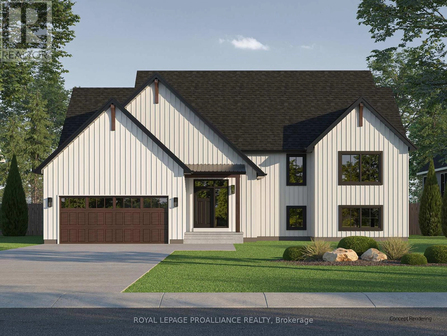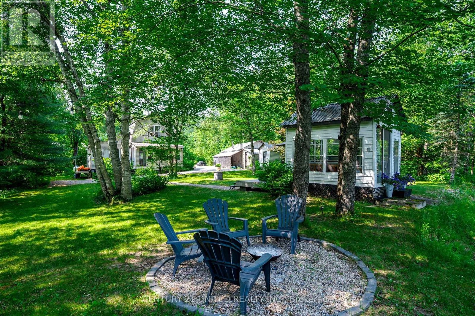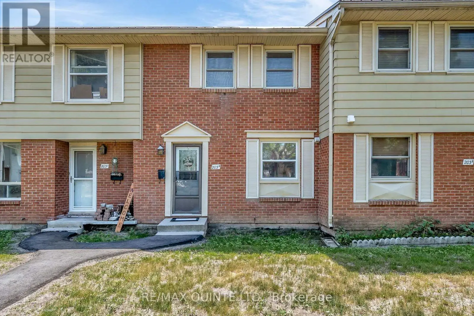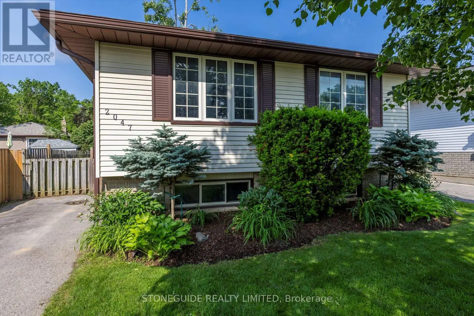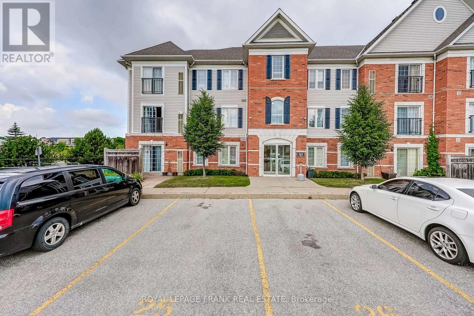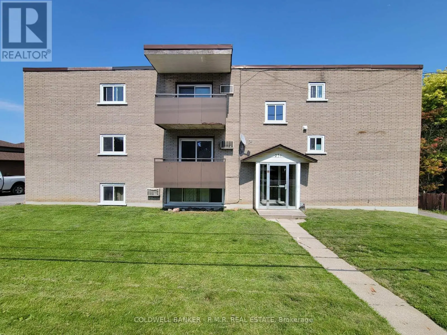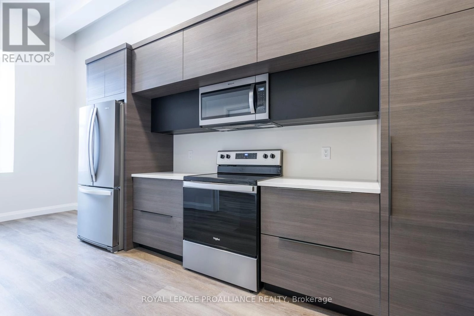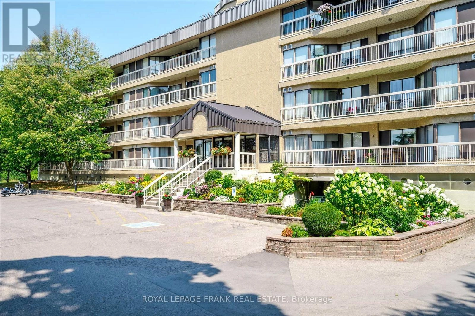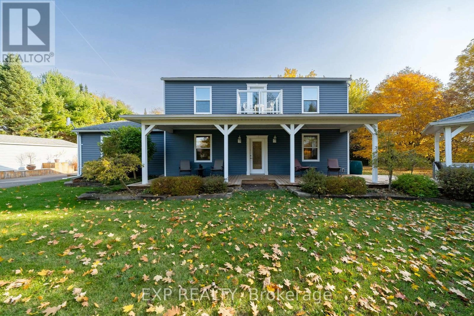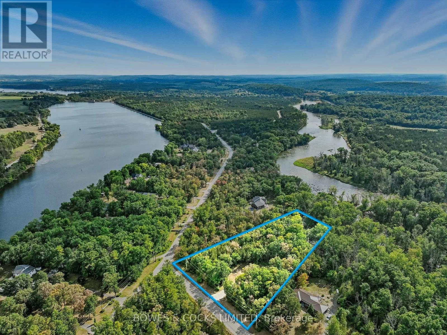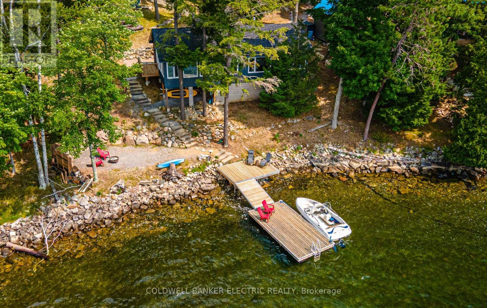47 Martindale Street
Oshawa, Ontario
Spacious 4-Level Side Split in the Family-Friendly Donevan Neighbourhood! A well maintained and thoughtfully laid out 4 level side split offering space, comfort, and versatility for growing families. This 3 bedroom, 2 bathroom home features a bright main floor with a kitchen that opens to the living area with a charming half wall, plus a dedicated space for dining. Upstairs, you'll find three spacious bedrooms and a full bathroom - perfect for family living. Step down to the cozy family room with a walk-out to a private backyard oasis, ideal for kids to play or summer entertaining. This level also includes a second bathroom and convenient access to the attached single-car garage. Down another level is a versatile bonus room, great for a home office, playroom, teen hangout, or future 4th bedroom. You'll also find the laundry, utility area, and an impressive full-length storage space under the family room - perfect for all your seasonal and extra belongings. The exterior is beautifully landscaped with low-maintenance perennial gardens, offering year-round curb appeal and a welcoming feel. Located close to schools, transit, and major highways, this home checks all the boxes for location, layout, and family functionality. Don't miss your chance to plant roots in a well-established neighbourhood. (id:59743)
Exit Realty Liftlock
132 Winchester Road E
Whitby, Ontario
Solid all brick bungalow approx 1000 square feet in high demand Brooklin with 8 car parking on a 90x200 foot level lot. Walking distance to shopping and schools. This property is located on a intensification corridor, zoning will allow for street block townhouses, apartments and other forms of multiple dwellings for future investors, developers, or just enjoy as your residential home in beautiful Brooklin. Property is zoned for residential - Medium Density!! Freshly Painted, Newer Windows, Newer Flooring, Newer Shingles, Furnace 2017 with Enercare $104.00/Month and Hot water tank 2017 - $ 41.36/Month, Updated Washer and Dryer,(All Appliances are included) Wett Cert completed, Cleaned and ready to move right in. Book your Showing Today. See Attachments on Official Secondary Plan for Brooklin. Development Potential, Wett Cert, Sch A and Sch B. Buyers and Buyer agents to verify all measurements. (id:59743)
Right At Home Realty
67 Manley Drive
Belleville, Ontario
Affordable Country Charm NEW PRICE! Just Minutes from Downtown Belleville! Step into a slice of peaceful, small-town living in historic Pointe Anne. Tucked among mature trees, this charming blue bungalow with its inviting curb appeal and durable metal roof is full of potential and ready for your personal touch. Inside, you're greeted by a cozy den and main-floor bedroom, perfect for guests or a quiet reading nook. The kitchen and dining area flow seamlessly together and include a handy coffee station, all warmed by a rustic gas fireplace that makes the heart of the home feel truly welcoming. A recently renovated bathroom, main-floor laundry, and a spacious living room add to the functionality and comfort of the layout. Upstairs, you'll find a flexible loft space large enough for two bedrooms, plus a bonus area perfect for a home office, playroom, or creative retreat. Outside, the possibilities continue three generous sheds offer plenty of storage or workshop potential, while the yard invites you to start that garden you've always dreamed of. Its a peaceful setting where you can truly unwind, just minutes from the conveniences of Belleville. Whether you're a first-time buyer, a handy homeowner, or someone looking to downsize with room to breathe, this cozy retreat offers the best of both worlds: quiet country vibes with city amenities close by. Just a short drive to shopping, schools, hospitals, the 401, and some of the best fishing spots on the Bay of Quinte. Your affordable country escape awaits bring your vision and make it home. (id:59743)
RE/MAX Quinte Ltd.
32 Williams Lake Road
Hastings Highlands, Ontario
Charming 4-Bedroom Country Home on 1 Acre-Just 20 Minutes from Bancroft! Welcome to this cozy and well-maintained 4-bedroom, 2-bathroom home perfectly nestled on a level 1-acre lot along a quiet, year-round road. Ideal for families or those seeking peaceful country living, this property offers 2 bedrooms upstairs and 2 down, providing flexibility and space for everyone. Step into the bright, eat-in kitchen that overlooks the inviting family room-perfect for everyday living and entertaining. Numerous recent upgrades include updated flooring, new windows, a forced air propane furnace, new roof in 2022, ensuring comfort and efficiency year-round. Enjoy outdoor living on the spacious back deck- ideal for summer BBQs and gatherings. The property also features a drilled well, septic system, a handy garden shed, and even a chicken coop for those looking to embrace a bit of homesteading. Located just 20 minutes from Bancroft, this property offers the perfect blend of rural tranquility and accessibility. For the outdoor enthusiast there are plenty of trails nearby for snowmobiling or ATVing. As well the area boasts some of the nicest lakes for swimming, boating and fishing. Don't miss your chance to call this lovely place home-book your showing today! (id:59743)
Century 21 Granite Realty Group Inc.
Basement Unit - 47 East Street
Cambridge, Ontario
Welcome to a brand-new, two-bedroom basement unit at 47 East St in Cambridge! This unit has never been lived in and is ready for you to call it home. The unit features an open-concept layout with 9 ft ceilings, two bright bedrooms, each with above-grade windows to provide plenty of natural light. The modern kitchen offers ample counter space and sleek stainless steel appliances. The unit also includes a brand-new three-piece bathroom and the convenience of in-suite laundry. You will have your own private, separate entrance and one dedicated parking space. Utilities are set at a low 40%, making it easier to manage your monthly expenses. Situated in a convenient Cambridge location, this unit is the perfect blend of modern style and practicality. (id:59743)
Keller Williams Energy Real Estate
307 Mullighan Gardens
Peterborough North, Ontario
Wow! Incredible opportunity to own a new home with a legal ready secondary-unit! 307 Mullighan Gardens is a brand new build by Dietrich Homes that has been created with the modern living in mind. Featuring a stunning open concept kitchen, expansive windows throughout and a main floor walk-out balcony. 4 bedrooms on the second level, primary bedroom having a 5-piece ensuite, walk in closet, and a walk-out balcony. All second floor bedrooms offering either an ensuite or semi ensuite! A full, finished basement with a legal ready secondary-unit with it's own full kitchen, 1 bedroom, 1 bathroom and living space. This home has been built to industry-leading energy efficiency and construction quality standards by Ontario Home Builder of the Year, Dietrich Homes. A short walk to the Trans Canada Trail, short drive to all the amenities that Peterborough has to offer, including Peterborough's Regional Hospital. This home will impress you first with its finishing details, and then back it up with practical design that makes everyday life easier. Fully covered under the Tarion New Home Warranty. Come experience the new standard of quality builds by Dietrich Homes! (id:59743)
Century 21 United Realty Inc.
400 Kennedy Drive
Trent Lakes, Ontario
Discover this exceptional vacant lot perfectly situated just outside Bobcaygeon, in the sought-after waterfront community of Oak Shores. This partially cleared property offers the ideal blend of privacy and convenience, with Hydro on site (100 amp service available) and a drilled well already in place - ready for your build. Located only steps from a marina with access to Little Bald Lake, you'll enjoy the ability to boat five lakes lock-free along the beautiful Trent-Severn Waterway. The property is nestled in a quiet area rich with wildlife, and offers year-round road access for easy living. Whether you're dreaming of a cozy cottage or a year-round residence, this lot offers the perfect canvas in a prime Kawartha Lakes location - conveniently positioned between Bobcaygeon and Buckhorn. (id:59743)
RE/MAX Hallmark Eastern Realty
38 Cannifton Road N
Belleville, Ontario
This well-maintained semi-detached raised bungalow offers 2+2 bedrooms and a fully finished layout on both levels. The main floor features an open-concept design with a modern kitchen complete with stainless steel appliances, an island, and patio doors that lead to a spacious deck overlooking the backyard. Two bedrooms and a 4-piece bath complete the main level, while the lower level includes two additional bedrooms, another full bathroom, and a generous laundry/storage area. Ideally located with quick access to the 401, close to schools, shopping, the Moira River, and just a short drive to CFB Trenton, this home offers the perfect blend of comfort and convenience. (id:59743)
RE/MAX Quinte Ltd.
1540 Redwood Drive
Peterborough West, Ontario
Amazing West End Location Backing Onto Kawartha Heights Park! Enjoy privacy and nature right in the city with this well-maintained, one-owner home in Peterborough's sought-after west end. Backing directly onto scenic Kawartha Heights Park, this property offers a peaceful setting while still being close to schools, shopping, and all amenities. The main level features a bright, functional layout with 3 spacious bedrooms and a 5-piece bathroom. Downstairs you'll find an additional bedroom, a den, and a laundry area offering the potential to create a 5-bedroom, 2-bathroom home, perfect for a growing family or multi-generational living. Ideal for commuters, this home is just minutes to Highway 115 for an easy drive to the GTA, and conveniently close to the Hospital and Fleming College. Lovingly cared for and kept in immaculate condition, its ready for its next chapter. (id:59743)
Exit Realty Liftlock
24 Nautical Lane
Brighton, Ontario
This spacious and well-appointed 4-bedroom, 4-bathroom detached home offers over 1,900 sq ft of thoughtfully designed living space, perfectly suited for families, entertaining, and comfortable everyday living. Built in 2007 and situated on a desirable corner lot, this home features a double car attached garage with 6 car driveway and additional 6 car driveway access for extra parking. Step through the front door into a welcoming formal sitting and dining area, flowing seamlessly to the bright, open-concept kitchen and living room at the back of the home. The kitchen boasts updated flooring, an eat-in dining area, and a peninsula with bar seating, perfect for casual meals or hosting guests. The main floor includes a convenient laundry room, 2-piece bathroom, and a spacious primary suite complete with a walk-in closet and 3-piece ensuite with a sit-down vanity. Upstairs, you'll find two generous bedrooms and a full 4-piece bath. The finished basement offers even more flexible living space, with two separate entertainment areas, a full 3-piece bathroom with a sauna, and an additional room ideal for a home office or guest bedroom. Enjoy outdoor living with a large upper deck off the kitchen, a lower tiered deck, and a backyard shed, all nestled on a beautifully landscaped lot in a quiet, family-friendly neighbourhood. (id:59743)
Exp Realty
79 Athabaska Drive
Belleville, Ontario
Welcome to low maintenance living! This stunning 1740 square foot brand new bungaloft offers incredible living space with maximum privacy in the fabulous Riverstone development. Just off the foyer you will find access to the primary bedroom complete with walk in closet and and private en-suite bathroom. Down the hall, the fabulous kitchen complete with quartz countertops and massive walk in pantry is just waiting for your finishing touches. The kitchen is open to the living/dining area complete with cozy natural gas fireplace and bright wall of windows overlooking the fenced private courtyard. Just off the dining-room you will find the rear breezeway which includes access to the private courtyard, powder room, laundry, and garage entry. The second floor features two additional bedrooms and main bathroom. All of this and a full unspoiled basement with bathroom rough in. (id:59743)
Royal LePage Proalliance Realty
14 Peace River Street
Belleville, Ontario
Welcome to this stunning home at 14 Peace River Street, Belleville. Boasting over 2,300 sq ft of luxury living, this bright floor plan features 9ft ceilings on the main floor, porcelain tile in the foyer, bathrooms and laundry, quality quartz countertops and a natural gas fireplace. On the main floor, discover a spacious Dining Room ideal for relaxing with family or hosting dinner parties created in your gourmet kitchen complete with quality quartz countertops and oversized pantry. The kitchen and living areas flow seamlessly with bright engineered hardwood flooring and offer access to the pressure treated wood deck. Upstairs, the generous primary suite includes a walk-in closet and spa like 5-piece ensuite bathroom. The second floor is completed with three additional spacious bedrooms, a full bathroom and convenient laundry room. Also included is an attached two car garage and bright unspoiled walk out basement complete with basement bathroom rough in. Located just north of the 401 in Belleville with easy access to the 401, this home is close to all major amenities including Walmart, RONA, the Quinte Mall and the Quinte Sports and Wellness Centre, as well as many more shopping and grocery options. (id:59743)
Royal LePage Proalliance Realty
6 Merriman Court
Cramahe, Ontario
OPEN HOUSE - Check in at Eastfields Model Home 60 Hollingsworth St., Colborne.Welcome to the Jensen model in the new Eastfields community, designed to bring comfort, function, and modern farmhouse charm together in perfect harmony. With 2,085 sq ft of thoughtfully planned living space, this detached 2-storey home features 3 bedrooms, 2.5 bathrooms, and a bright, open-concept main floor ideal for everyday living and entertaining. Step into the welcoming front foyer with convenient closet storage and sightlines that lead you into the heart of the home, an expansive great room, dining area, and designer kitchen complete with premium cabinetry and stylish finishes. The space flows effortlessly to a rear deck, perfect for dining al fresco or simply enjoying the outdoors. A well-placed mudroom connects the 2-car garage to the main living area and includes a powder room and additional storage. Upstairs, the private primary suite features a spacious walk-in closet and a beautifully appointed 4 pc ensuite bathroom. Two additional bedrooms share a full bath, a flex space, and a convenient upper-level laundry room adds everyday ease. Nestled in the serene and welcoming community of Colborne and built by prestigious local builder Fidelity Homes. Semis, towns, and single detached homes with the option of walkout lower levels & premium lots available. This home comes packed with quality finishes including: Maintenance-free, Energy Star-rated Northstar vinyl windows with Low-E-Argon glass; 9-foot smooth ceilings on the main floor;Designer Logan interior doors with sleek black Weiser hardware; Craftsman-style trim package with 5 1/2 baseboards and elegant casings around windows and doors;Premium cabinetry; Quality vinyl plank flooring; Moen matte blackwater-efficient faucets in all bathrooms; Stylish, designer light fixtures throughout. Semis, towns, and single detached homes with the option of walkout lower levels & premium lots available. Offering 7 Year TARION New Home Warranty. (id:59743)
Royal LePage Proalliance Realty
4 Merriman Court
Cramahe, Ontario
OPEN HOUSE - Check in at Eastfields Model Home 60 Hollingsworth St., Colborne. Wecome to the Winberg, a fresh, one-of-a-kind model in the new Eastfields community offering 1,675 sq ft of stylish, functional living across a thoughtful split-level design. This 3-bedroom, 2-bathroom detached bungalow is perfect for those seeking the ease of single-level living with a modern, open-concept layout and elevated architectural character. From the moment you step inside, the Winberg feels open, bright, and inviting. The foyer leads into a beautifully designed living space where the great room, dining area, and kitchen connect seamlessly ideal for entertaining or relaxing at home. Expansive windows bring in natural light and enhance the airy feel throughout. Tucked privately at the rear of the home, the primary suite features a spacious walk-in closet and a 4 pc ensuite bathroom. Two additional bedrooms and a full main bath offer flexibility for family, guests, or a dedicated office space. Main floor laundry is thoughtfully placed for everyday convenience. Nestled in the serene and welcoming community of Colborne and built by prestigious local builder Fidelity Homes. Semis, towns, and single detached homes with the option of walkout lower levels & premium lots available. This home comes packed with quality finishes including: Maintenance-free, Energy Star-rated Northstar vinyl windows with Low-E-Argon glass; 9-foot smooth ceilings on the main floor;Designer Logan interior doors with sleek black Weiser hardware; Craftsman-style trim package with 5 1/2 baseboards and elegant casings around windows and doors;Premium cabinetry; Quality vinyl plank flooring; Moen matte Blackwater-efficient faucets in all bathrooms; Stylish, designer light fixtures throughout. Semis, towns, and single detached homes with the option of walkout lower levels & premium lots available. Offering 7 Year TARION New Home Warranty. (id:59743)
Royal LePage Proalliance Realty
281-A Glory Road
Hastings Highlands, Ontario
Do you think a magazine shoot ready riverfront four season home or cottage, fully furnished and finished by a professional interior designer is too good to be true? It isn't. This gorgeous property, just ten minutes from Bancroft, has three bedrooms (two in the house and the bunkie can be a seasonal third bedroom), two sunrooms, two bathrooms, and a too-cute bunkie ready for you to enjoy from day one. Fully renovated from top to bottom over the past five years, this property is something special, blending country warmth with a clean modernity that will make you smile from ear to ear every time you arrive at your river oasis. Almost everything in the cottage, including kayaks, will be included with the sale, so all you have to do is pack your bags. Turn out fabulous meals in the spacious kitchen while family and guests play on the private lot, lounge in the bunkie or sunrooms, or head out for a paddle on the York River. While away memorable nights playing games and chatting for hours with friends after dinners at the dining room table. Of course, you'll want a place to store all the toys, and the detached garage will handle that. Siting on an almost half acre lot close to Bancroft, multi-use trails, and the southern end of Algonquin Park, this property offers something for everyone, whether you're looking for a family getaway or a ready-to-go short term rental. (id:59743)
Century 21 United Realty Inc.
H- 203 North Park Street
Belleville, Ontario
Backs Onto Green Space | Turn-Key 3-Bedroom Townhome. Well-maintained 3-bedroom townhome offers comfortable living with updates throughout and a fully finished basement. Step into a spacious foyer leading to the eat-in kitchen with a newer dishwasher. The bright living room opens to patio doors, leading to your own private outdoor retreat. Upstairs, you'll find three generously sized bedrooms and a full 4-piece bathroom. The fully finished basement expands your living space with a large rec room and a convenient 2-piece bathroom. The laundry and storage area remain unfinished, offering room for customization. The hydro panel in the basement has been updated and two ductless mini split units have been installed for additional convenience! This condo is perfectly located just steps from Riverside Park with waterfront trails, a playground, and a splash pad. The monthly maintenance fee includes water, building insurance, parking, landscaping, snow removal. With quick access to Hwy 401 and close proximity to the Quinte Sports & Wellness Centre, shopping, and restaurants, this home combines lifestyle and location. Don't miss your chance to own a move-in-ready home in a desirable area. (id:59743)
RE/MAX Quinte Ltd.
2047 Foxfarm Road
Peterborough West, Ontario
Newly renovated raised bungalow makes it ideal for first-time buyers, growing family or investors. Features include a fully fenced yard, beautifully landscaped and 200amp electrical service. Very bright home on both levels, steps to schools, parks, plazas and transit. (id:59743)
Stoneguide Realty Limited
311 - 94 Aspen Springs Drive
Clarington, Ontario
Welcome to this well-maintained 2 bedroom, 1 bathroom condo apartment offering convenience, comfort, and modern living. Ideally located just minutes from Highway 401 and close to schools, parks, shopping, and restaurants, this home is perfect for commuters and those who love having everything within reach. Inside, youll find a functional open-concept layout with a light-filled living area that opens to a Juliette balcony. The unit includes two spacious bedrooms, a full 4-piece bathroom, and a modern kitchen with plenty of storage. Added conveniences include 2 parking spaces and a storage locker, a rare find in condo living. Residents also enjoy access to on-site amenities including an exercise room and a meeting/party room. This is a fantastic opportunity to lease a comfortable condo in a prime Bowmanville location. (id:59743)
Royal LePage Frank Real Estate
3 - 251 Liberty Street N
Clarington, Ontario
Two-bedroom apartment in Bowmanville. Rent includes water, use of shared laundry facilities, one parking space and a a storage locker. Conveniently located near grocery stores, public transit, schools, hospital, and other amenities. (id:59743)
Coldwell Banker - R.m.r. Real Estate
1 - 261 Front Street
Belleville, Ontario
High end, newly renovated 1 bedroom plus den, 1 bath apartment with en-suite laundry and new stainless steel appliances. Central air and force air natural gas heating. Tenants pay their own utilities. located at 261 Front Street, in a secure building just steps from great restaurants, shops and Riverfront Trail. (id:59743)
Royal LePage Proalliance Realty
308 - 40 Auburn Street
Peterborough East, Ontario
Welcome to The Inverlea, one of Peterborough's most desirable adult lifestyle, smoke-free condominium communities. This well-managed and meticulously maintained building offers exceptional comfort, convenience, and community in a prime location along the Otonabee River. This spacious 1,200+ sq. ft. unit is one of the buildings larger floor plans, featuring 2 bedrooms, 2 bathrooms, and thoughtful updates throughout. The renovated kitchen and dining area offer a fresh, modern feel and flow seamlessly into the large living room. From here, step out to your private balcony and enjoy peaceful southern glimpses of the Otonabee River. The primary suite includes ample closet space and a full ensuite bath, while the second bedroom is perfect for guests, hobbies, or a home office. New engineered flooring adds warmth and style. A large in-unit storage room and in-unit laundry provide everyday convenience. The Inverlea offers a fantastic range of amenities: a top-floor party room with washroom, kitchen sink, library, and a rooftop patio with sunset views over the river (note: BBQs are not permitted on balconies or in the party room); two upgraded elevators; exercise room; secure underground parking with a designated spot; common bicycle storage; and plenty of visitor parking. Located directly on a bus route, this property is steps to walking trails along the water, Nichols Oval Park, East City shops, and the Peterborough Golf & Curling Club. The Trent University Athletic Centre is just minutes away. Whether you're looking to downsize, enjoy maintenance-free living, or be part of a welcoming community, 308-40 Auburn Street offers the perfect blend of space, style, and location. (id:59743)
Royal LePage Frank Real Estate
17682 Loyalist Parkway
Prince Edward County, Ontario
Welcome to 17682 Loyalist Parkway, a charming country retreat nestled in the heart of Prince Edward County. Set on just under 2 acres, this two-storey home blends peaceful rural living with modern convenience, perfect for families, multi-generational living, or anyone seeking extra income potential. Step inside to over 2,100 square feet of well-planned living space. The main level welcomes you with a bright foyer and cozy living room, complemented by a versatile sitting area that easily adapts to your lifestyle. The spacious family room flows into a dedicated dining room, ideal for hosting family dinners and special occasions. At the heart of the home, the kitchen offers plenty of counter space, modern appliances, and room to create your favourite meals. The main floor also features a convenient primary bedroom complete with a 3-piece ensuite. Upstairs, you'll find three additional bedrooms and a 3-piece bathroom with laundry, bringing ease to daily routines and plenty of space for everyone. Out back, a large deck overlooks the expansive yard, perfect for enjoying quiet mornings, outdoor meals, or evenings under the stars. A standout feature of this property is the fully self-contained secondary rental unit, complete with its own kitchen, living area, bedroom, 3-piece bath, and in-suite laundry. With an active Short-Term Accommodation (STA) license, it offers excellent income potential or flexible space for guests or extended family. Located just minutes from wineries, shops, and the natural beauty of Prince Edward County, 17682 Loyalist Parkway offers a rare opportunity to live, relax, and earn, all in one place. (id:59743)
Exp Realty
180 Riverside Drive
Trent Hills, Ontario
Situated in the highly sought-after Meyers Island community in Trent Hills, this exceptional level lot offers a rare opportunity to build your dream home in a peaceful, natural setting. The property features a cleared area ready for construction, an installed driveway and is surrounded by mature trees providing both privacy and beauty. Enjoy your own walking trail that winds through the serene wooded landscape, all nestled in a quiet neighbourhood of fine homes. Don't miss this chance to own a piece of paradise in one of the area's most desirable locations. (id:59743)
Bowes & Cocks Limited
254 Fire Route 89c
Havelock-Belmont-Methuen, Ontario
Jack Lake is a true paradise! Soak in the breathtaking view of Sharps Bay from your open concept living, dining, kitchen through expansive lakeside windows. Enjoy lake life at its finest, with southern exposure and an incredible panorama dotted with islands and wildlife. Listen to the loons sing in the evening, framed with big sky starry nights. This premium 113' frontage offers deep, crystal-clear water, a refreshing breeze, and level ground adjacent to the shore. Enjoy the bright, airy vaulted ceiling in this 3-bedroom, 1-bath cottage which has been recently fully renovated from top to bottom, featuring new electrical, insulation, drywall, plumbing, forced-air furnace, roof, large addition, and appliances. It's completely turnkey - just move in and start enjoying everything it has to offer! The property backs onto crown land where you'll find extensive hiking opportunities. Jack Lake has 2 water based marinas, extensive snowmobile/ATV trails, excellent fishing, pristine head lake water quality, game preserve and a local town with all the amenities you'll need. If you like all day sun, spectacular views, and great swimming....then this is the perfect spot for you! (id:59743)
Coldwell Banker Electric Realty
