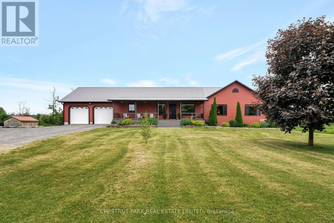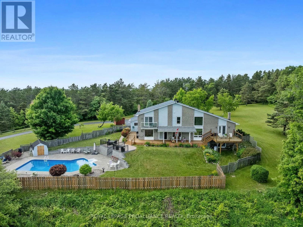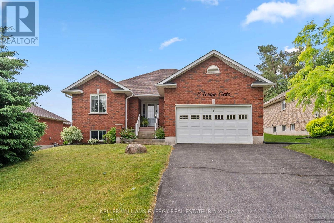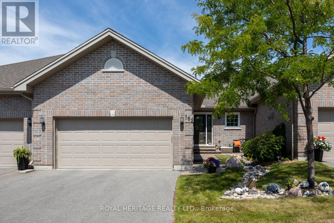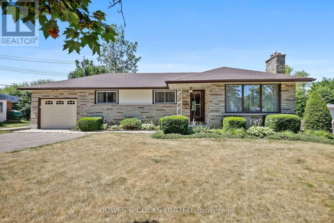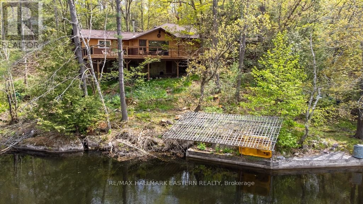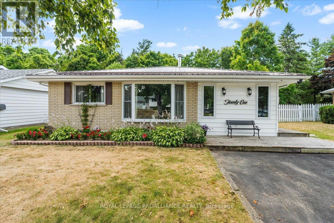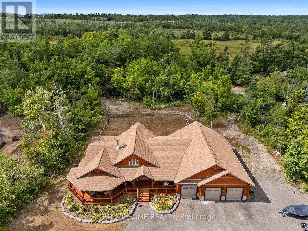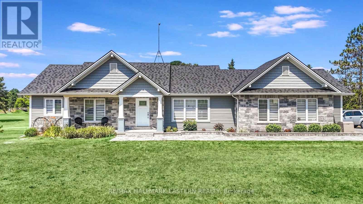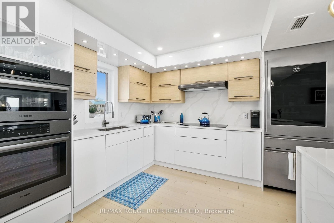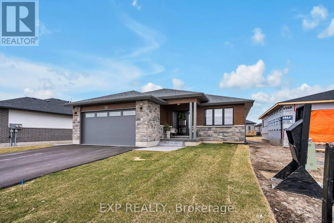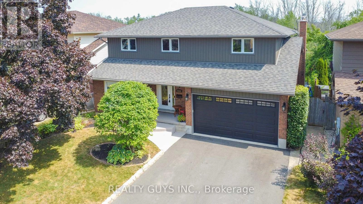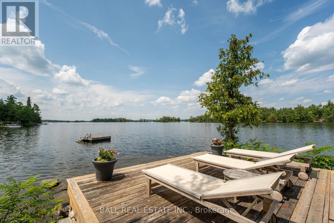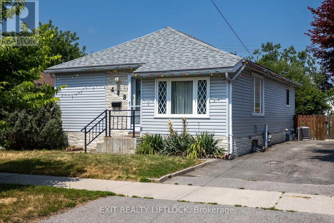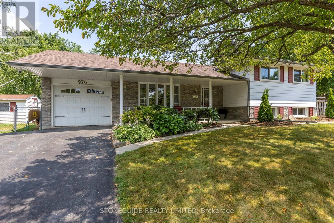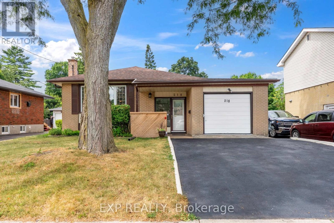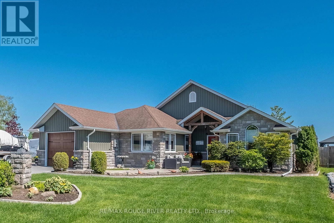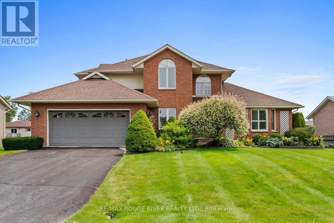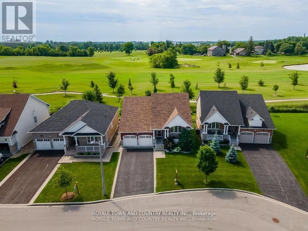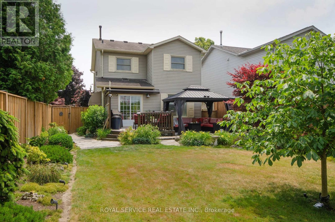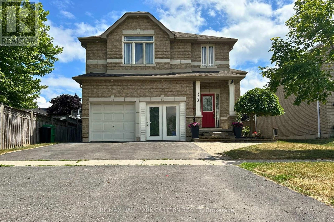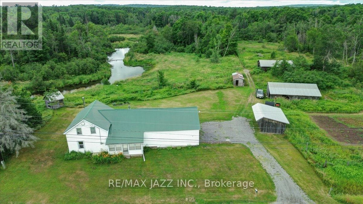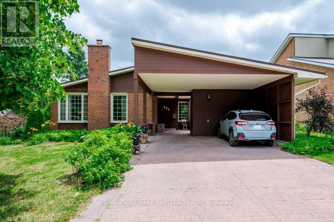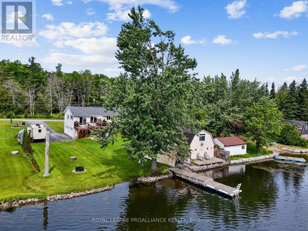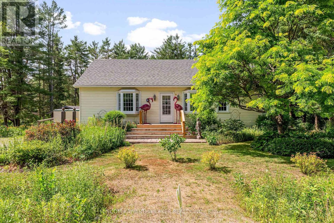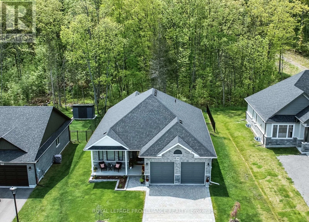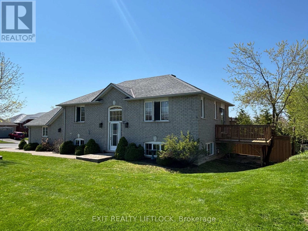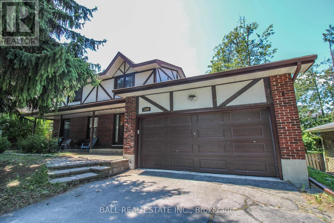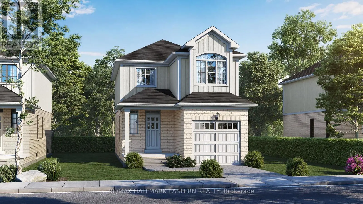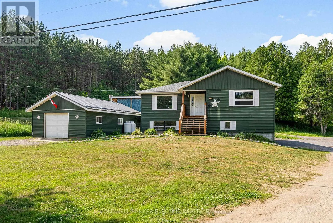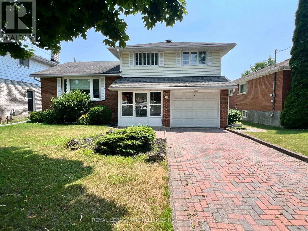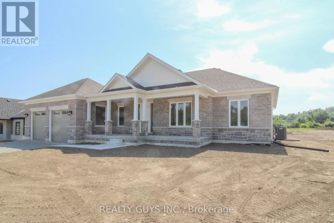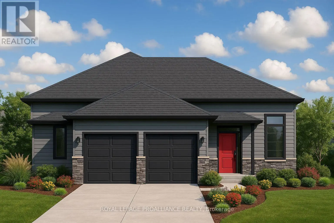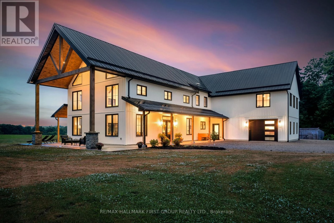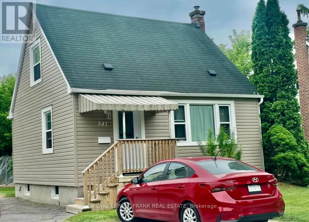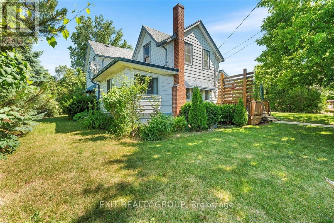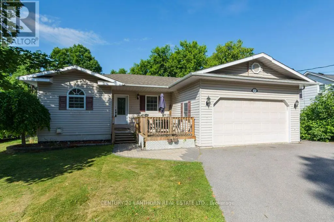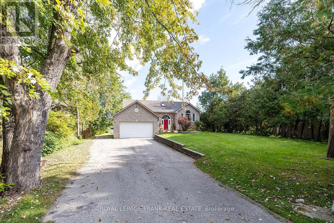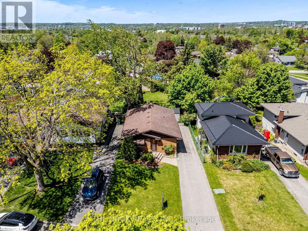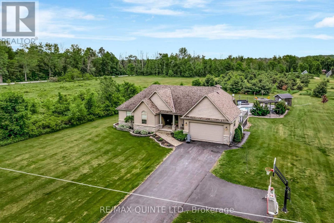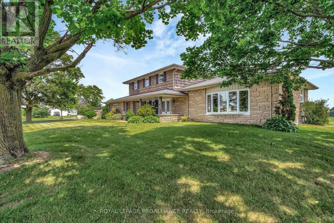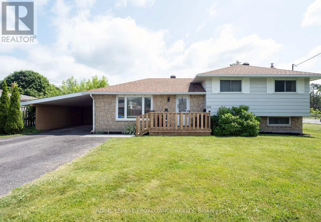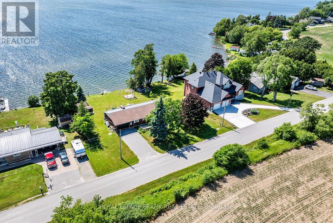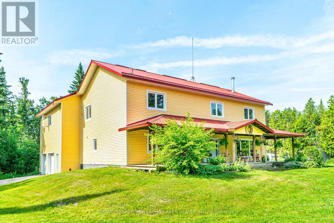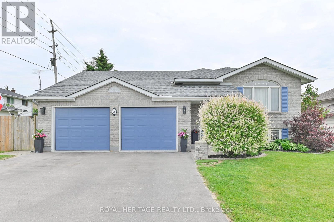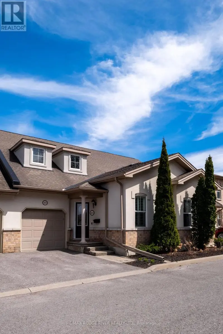767 Melville Road
Prince Edward County, Ontario
A Spacious County Escape Designed for Living, Working, and Entertaining. Tucked away on almost 2 acres in the heart of Prince Edward County, 767 Melville Rd is a beautifully updated 4+1 bed, 3 bath raised ranch bungalow offering over 3800 sqft of thoughtfully designed living space. This home is a multifunctional property, working for family, sharing space with in-laws or dreaming of launching a business from home, this flexible space is tailored for modern County living. The heart of the home is a renovated kitchen featuring quartz countertops, custom cabinetry + a built-in bar fridge, perfect for casual entertaining or meal prep with the kids. Flowing off the kitchen is a generous vaulted-ceiling dining room, flooded with natural light and ideal for holidays, dinner parties or long Sunday brunches. The fully finished lower level offers even more room to relax, with large family room featuring beadboard ceilings, wood stove, and a cozy vibe that invites you to kick back. Step outside and enjoy the separate outdoor living spaces designed for year-round enjoyment: soak in the hot tub under the stars, grow your own vegetables in the dedicated garden zone with watering stations, or host friends + family in one of several outdoor lounge areas. The property is fully landscaped with mature trees and open lawn, giving you privacy and play space in equal measure. Need a dedicated workspace? This home features a private entrance to a flexible area that's perfect for a home-based business, whether a salon, office, or creative studio, its completely separate from the main living areas for privacy and professionalism. Additional highlights include, double car garage with interior access, located on a quiet country road, minutes to Bloomfield, Wellington, Consecon, and the County's famous beaches, wineries, and farm stands. This is more than a home, its a chance to put down roots in one of Ontarios most desirable communities. Live, work, and thrive in Prince Edward County. (id:59743)
Chestnut Park Real Estate Limited
748 County Rd 26
Brighton, Ontario
Discover the perfect balance of country charm and modern comfort in this beautifully upgraded, custom-built home. Featuring 3 spacious bedrooms and 3 full bathrooms, this property offers four walkouts that showcase stunning panoramic views of Lake Ontario, filling your home with natural light and peaceful scenery. The generous kitchen is designed for both daily living and entertaining, offering plenty of cabinets for storing cookware, utensils, and pantry essentials, along with a large island perfect for gathering family and friends. Step outside to your private sanctuary - an inviting inground pool area accented with tasteful stonework and multiple comfortable seating spaces, perfect for relaxing or hosting memorable gatherings. Set on over 37 acres of versatile land, this mixed-use estate includes a spacious barn, a tranquil pond, and endless possibilities. Whether you dream of farming, recreation, or simply a quiet retreat, this property provides a canvas for your vision. Additional Features Include: Brand-new roof installed in 2025 with transferable warranty for peace of mind Exceptional custom craftsmanship throughout every corner of the home Conveniently located close to Hwy 401 and just minutes from town amenities This isn't just a house its a lifestyle waiting to be embraced. (id:59743)
Royal LePage Proalliance Realty
5 Fortye Gate
Peterborough West, Ontario
Tucked away in a peaceful, well-maintained West Peterborough neighbourhood, this beautifully kept 2+2 bedroom, 3-bathroom home offers a perfect blend of comfort, style, and functionality. With a smart layout and generous living spaces, it's ideal for families, downsizers, or anyone seeking a move-in-ready home in a serene setting.The main level features elegant hardwood flooring, a spacious open-concept living/dining area with a cozy fireplace, and a bright eat-in kitchen with granite countertops, ample cabinetry, and sliding glass doors leading to a private backyard ideal for outdoor dining or quiet relaxation. Pocket doors between the kitchen and living room add extra privacy and charm.The primary suite is a true retreat with a luxurious 6-piece en-suite, including a bidet, soaker tub, and separate shower. A second bedroom and full bathroom complete the main floor. The fully finished lower level offers stylish LVP click flooring, two additional bedrooms, a 3-piece bathroom, a gas fireplace, and a versatile rec room perfect for guests, teens, or multi-generational living. With three full bathrooms, a flexible floor plan, and quality finishes throughout, this home suits a variety of lifestyles. Close to parks, schools, shopping, and amenities, it offers suburban comfort with city convenience in one of Peterborough's most desirable areas. Extras: In ground sprinkler system, water softener system, garage door opener with 2 remotes, beautiful perennials, new furnace with flow through built in humidifier (2024) , electric chair lift with new battery, wheel chair lift in garage to kitchen, custom home, oversized lot with double car oversized garage, all toilets have been upgraded to high efficiency. Brand New Washer & Never Used Dryer (id:59743)
Keller Williams Energy Real Estate
162 - 301 Carnegie Avenue
Peterborough North, Ontario
Welcome to your new EASY LIVING HOME, Suite 162, 301 Carnegie Ave, a beautifully crafted ALL BRICK home WITH GARAGE THAT FITS 2 CARS, in the sought after Ferghana condominium complex, where all living is on ONE FLOOR. Live in a PARK LIKE SETTING with mature trees and beautiful perennial flower gardens where LAWN CARE and SNOW PLOWING IS DONE FOR YOU! This prime north-end location offers the perfect blend of elegance and convenience. Direct entry to your home from a 2 CAR GARAGE, with a powder room close by. Step inside to a BRIGHT AND AIRY, open-concept living, kitchen and dining area, with maintenance free HIGH END VINYL TILE FLOORING. Featuring a modern kitchen with WHITE CUPBOARDS and tons of peninsula counter space with bar stools and a cupboard designed for easy access to the dining area. This kitchen is a CHEF'S DELIGHT with a spice rack drawer and a baking sheet cupboard, and an outlet in the peninsula for ease of access. Patio doors bring in lots of light and open to an EXTENDED DECK area where you can retreat with coffee in hand for peace and quiet, enjoying the sounds of nature. The main floor primary bedroom suite is spacious with lots of closet space, and a well designed ENSUITE BATHROOM, and MAIN FLOOR LAUNDRY with full size washer & dryer. A wide staircase leads to the FULLY FINISHED BASEMENT which boasts high ceilings. There is an additional bedroom with a large closet, and a 4 piece washroom to provide your guests with a private getaway, and a large family room and GAS FIREPLACE to keep you warm, even if the power goes out. A large office/storage area provides your home with function and style that is easy to maintain, so that you can enjoy life and relax in style. Renowned Builder TRIPLE T built this easy living home. (id:59743)
Royal Heritage Realty Ltd.
102 King Street W
Kawartha Lakes, Ontario
WOW! Welcome to 102 King Street West in the charming village of Omemee - Built in 2019, this modern 3-bedroom, 2+1 bathroom Colorado Bungalow offers the perfect blend of style and functionality. The kitchen and living room has an open-concept design. The spacious kitchen offers quartz countertops and a walkout to the side deck which has a natural gas hook-up for ease of hosting summer BBQ's. The basement has been thoughtfully finished with a large family room, recreation room and 3 piece bathroom, providing extra space for a variety of things like family gatherings, a play space for the kids, or a home gym. The fully fenced yard and new composite deck provides plenty of space to play, garden, or relax. This home has many luxuries of in town living including municipal sewers, heated with natural gas, a private well, plus an electric car charger in the attached double car garage, as an added benefit. Walking distance to everything that Omemee has to offer, including Scott Young Public School, a quick commute to the City of Peterborough and Lindsay. With contemporary finishes, a generous lot, and a peaceful small-town setting, this move-in-ready home checks all the boxes! (id:59743)
Century 21 United Realty Inc.
905 Glenholme Avenue
Peterborough North, Ontario
Charming 3 Bedroom Home in Prime North End Location. Welcome to this lovely bungalow tucked away on a quiet dead-end street in the sought after North End. Lovingly cared for by the same family for 47 years, this home offers comfort, space, and curb appeal with its manicured gardens and timeless angel stone exterior. Step inside to a spacious living room centered around a cozy gas fireplace, perfect for relaxing evenings. A separate formal dining room provides a great space for entertaining. The bright, eat-in kitchen was significantly expanded with a rear addition in 1999, which also includes a heated, four-season sunroom, ideal for year-round enjoyment. The main floor features three comfortable bedrooms and a 4 piece bathroom complete with a Jacuzzi tub. Downstairs, the fully finished basement offers a large rec room, a den with wall-to-wall storage, a dedicated craft room, a generous laundry area, and a 3 piece bathroom, plenty of room for the whole family to spread out. Outside, enjoy the fully fenced backyard that backs directly onto Highland Heights Elementary School. No rear neighbours! A single attached garage and proximity to all major amenities make this home as practical as it is charming. A rare find in a quiet, family-friendly neighbourhood. Don't miss your opportunity to make this home your own. (id:59743)
Bowes & Cocks Limited
3566 Rock Crossway Lane
Selwyn, Ontario
In beautiful Burleigh Falls on Stoney Lake is 3566 Rock Crossway Lane. This year-round home or cottage is 3+1 bedrooms, 2 bathrooms with a detached 2 car garage. Featuring a loft and 1 bedroom, 1 bathroom bunkie for additional living space and privacy. There is an unfinished basement with a utility room and a walkout to a large new deck overlooking the water. The home has a propane furnace, a gas fireplace and a wood stove for added ambiance and comfort. The main floor features a 4-piece bathroom, and a laundry room. Recent upgrades include a brand-new deck, brand-new roof, freshly painted and upgraded flooring. (id:59743)
RE/MAX Hallmark Eastern Realty
21 Coulter Crescent
Quinte West, Ontario
Meticulously maintained 3 bedrooms, 2 bath backsplit located on a quiet street in a good family neighbourhood in west end of Trenton. Walking distance to schools and shopping, only 10 minute drive to CFB, 401 for commuters. Main floor living room with gas fireplace and patio doors to large deck. Grand size dining room with fireplace , updated kitchen with soft close feature, newer appliances and a cozy seating area for ease of entertaining family and friends. Basement has rec room/office, workshop , laundry area and convenient walkout to backyard. Nat. gas heat, central air , hardwood floors, metal roof,24 ft above ground pool, fully fenced private backyard with gate to park behind. Great curb appeal with double paved driveway and beautiful gardens. This property offers the perfect blend of comfort and convenience. (id:59743)
Royal LePage Proalliance Realty
177 Ellwood Crescent
Trent Lakes, Ontario
Welcome to 177 Ellwood Crescent, a unique country retreat, where quality is a cornerstone of this custom built 5 year old, 3000 square foot log home sitting on 2 acres. Open the front door and you are met with vaulted wood ceilings and the perfect open plan, just calling for dinner parties and family gatherings. Relish in the custom kitchen with massive island, the ideal spot to chat while preparing meals. The dining room affords so much room space and the crowning jewel of this open space is the floor to ceiling granite fireplace where winters will never be the same. In addition to the three bedrooms, there is a light filled office, currently used as an art studio. The primary bedroom includes a dreamy walk-in closet with custom cabinetry, a four piece bath with freestanding tub and garden doors leading to the covered deck. There are so many thoughtful touches such as: hickory hardwood flooring throughout, porcelain tile floors, custom pine staircase leading to the unfinished basement that includes a rough in for a 4th bathroom, a spacious main floor laundry room, a fully fenced yard, armour rock landscaping, an incredible covered 2000 square foot wraparound deck with cedar boards, a convenient circular front driveway and if all that wasn't enough then step out of the house into the attached heated 1900 square foot triple car garage with a 4th garage door at the back so you can drive through. This property and all it offers has to be seen to be truly appreciated. The value here is immense, affording privacy but is located just outside Bobcaygeon. Watch the video, book a showing and see all this property has to offer! (id:59743)
Right At Home Realty
1557 Frankford -Stirling Road
Quinte West, Ontario
Welcome to your own piece of paradise. On the 16th hole of one of the two 18 hole courses offered at Oak Hills Golf Club and just minutes from the Trent River and Sager Conservation Area. This modern newly built 3+1 bedroom, 3 bathroom bungalow offers the perfect blend of comfort, style, and location. Step inside to a bright open-concept layout featuring a chefs kitchen with stainless steel appliances, luxurious quartz countertops, marble tiled backsplash, ample cabinetry as well as an additional pantry. The large quartz island is ideal for entertaining. The living room impresses with cathedral ceilings, oversized windows that flood the space with natural light, and stunning views of the golf course. The adjoining dining area includes a walkout to a spacious deck perfect for indoor/outdoor living. The primary suite is a serene retreat, featuring a tray ceiling, custom built-in shelving, and a spa-inspired 3-piece ensuite with a walk-in shower. All bedrooms offer breathtaking panoramic views of the surrounding greenery. The mostly finished lower level adds additional living space and awaits your finishing touches. With a large recreation area, stylish dry bar, 2-piece bathroom (with rough in for tub/shower), Bluetooth Maytag washer and dryer, a security camera system, and more beautiful views. Outside, the curb appeal shines with a stone walkway, pot lighting, a 12 x 8 shed and attached double car garage with convenient mudroom entry. Step into a backyard sanctuary designed for both relaxation and entertaining offering over 1,600 sq ft of outdoor living space. Enjoy a multi-level composite deck with tempered, impact-resistant glass panels, an above-ground pool, abundant seating areas, a private garden, and plenty of hidden storage space beneath the deck .Kohler generator ensures peace of mind during power outages! (id:59743)
RE/MAX Hallmark Eastern Realty
406 - 107 Marisa Lane
Cobourg, Ontario
Be inspired in your every day from this impressive corner penthouse, where elevated design meets unmatched views of Lake Ontario and Cobourg's iconic lighthouse. Th private entry hall that offers both functionality and a sense of welcome, this space sets a tone of calm and refinement.As you turn the corner, take in the view! Sunrises and sunsets, sailboats and the rhythm of lakeside life, all enjoyed from your expansive south-facing balcony.Stepping into what will be your open concept living space waiting for warm & cozy nights by the fireplace wrapped in the natural light of a beautiful wall of windows overlooking the harbour. The kitchen, straight from the pages of a design magazine, featuring a waterfall countertop & a suite of top-tier Bosch appliances, including double wall ovens (one with microwave),a 36" induction cooktop, panelled dishwasher, and a Monogram fridge and freezer with glass panel and ice maker.Taking full advantage of this unit's optimal corner location, the views continue from the primary bedroom, which is as functional as it is beautiful with plenty of closet space.The 2nd bedroom offers its own versatility and room for guests, hobbies, or a workspace, complete with ample storage.The oversized, spa-like bathroom was once two, & can be converted again if so desired.Other notable features & upgrades include a generous laundry room with new Bosch washer and ductless dryer, custom closet systems with automatic lighting, Canadian-made engineered hardwood throughout, elegant custom window coverings, detached garage with parking space and option for storage, & new steel balcony door.Recent condo updates include a new flat roof, garage roof & door, and the south-facing windows in the primary bedroom.This rare offering combines resort-style living with the everyday ease of being steps to Cobourg's beach & marina, walking to the heritage downtown, the West Beach boardwalk, and the Ecology Garden all wrapped into one unforgettable address! (id:59743)
RE/MAX Rouge River Realty Ltd.
1370 Dunmanus Drive
Selwyn, Ontario
Here's your chance to own a slice of classic cottage country at an unbeatable value! Nestled on a level, tree-lined lot in the heart of the Kawarthas, this clean, cozy, and cute-as-a-button 2-bedroom cottage on Upper Buckhorn Lake is the perfect summer escape or future year-round retreat. Step inside to find a bright and airy open-concept kitchen, dining, and living space with soaring vaulted ceilings and wall-to-wall windows that flood the room with natural light and showcase breathtaking panoramic lake views. Patio doors lead to a spacious front deck ideal for morning coffee, evening drinks, or simply soaking in the sunshine. The shoreline here is nothing short of exceptional, clean, clear water and a fantastic dock for sunbathing or accessing your water toys from. This is easily some of the nicest frontage on Upper Buckhorn Lake. The large garage can easily be turned into a boathouse. Located on a quiet road, here you can enjoy the peace, privacy, and natural beauty of your surroundings while being just minutes away from the amenities of Bridgenorth, Ennismore and Buckhorn (you can get there by car or boat!). Whether you're looking for a weekend getaway, a family cottage, or a savvy investment in waterfront living, this one checks all the boxes. Don't miss this opportunity to own a true waterfront in the Kawarthas at a price that's hard to beat! Please be aware that there is a $200/year road maintenance fee. (id:59743)
Keller Williams Community Real Estate
14 Horton Court
Belleville, Ontario
Welcome to 14 Horton Court, a newly built bungalow tucked away on a quiet cul-de-sac in Belleville. Completed in 2024, this modern home offers a stylish and functional design perfect for families, downsizers, or anyone seeking the ease of single-level living in a peaceful, well-located neighbourhood. With its classic exterior featuring a mix of vinyl siding and a stone front along with the double garage, this home makes a great first impression. Inside, the open-concept layout is filled with natural light. The living room is warm and welcoming with a cozy fireplace, while the kitchen offers plenty of cabinetry, counter space, and a smart, seamless flow into the dining area, ideal for daily life or entertaining. The primary bedroom features a spacious closet and a private, beautifully finished ensuite. Two additional bedrooms provide flexibility for guests, children, or a home office, with a second full bathroom and main-floor laundry offering everyday convenience. The unfinished basement is full of potential, perfect for future living space, a home gym, or added storage. Outside, the backyard and back deck offer a quiet spot to relax or host a summer barbecue. Located just minutes from schools, parks, shopping, and Highway 401, this home combines modern comfort with a calm, family-friendly setting. 14 Horton Court is your chance to enjoy the benefits of new construction in an established Belleville neighbourhood. (id:59743)
Exp Realty
2515 Farmcrest Avenue
Peterborough East, Ontario
THE PERFECT FAMILY HOME. WOW, THIS ONE HAS IT ALL. Step inside to the large foyer. Enjoy the open concept, just down the hall experience the incredible GREAT ROOM with amazing Chef's Kitchen, cozy family room and walk out to the massive glassed in sunroom over looking the oasis rear yard with in ground pool, extensive landscaping and protected land behind, also on the main floor is a private living and dining room. Upstairs you will find the huge primary bedroom with walk-in closet and ensuite, plus the 2nd, 3rd and 4th good sized bedrooms plus a 3pc bath. The lower walkout level offers a huge rec room ready for entertaining, a 2 pc bath and a walkout to that incredible breathtaking rear yard. NOW LET'S TALK ABOUT THE AREA. Ready to explore right outside your door? Take a stroll to Beavermead Park's trails, paddle the shoreline, or spend an afternoon at the beach and playgrounds. The local golf course invites a quick round, and visitors will love the iconic LiftLock and Canoe Museum nearby. Close to shopping & amenities, with easy access to Hwy 115, this home blends nature, comfort & convenience. THIS ONE IS A MUST SEE. (id:59743)
Realty Guys Inc.
2429 Julia Shore Road W
Douro-Dummer, Ontario
Lakeside Living at Its Finest Private 2.38-Acre Waterfront Retreat. Welcome to your dream getawaywhere breathtaking views, tranquil waters, and effortless entertaining come together on 2.38 acres of pristine land w/ over 250 feet of private shoreline. Offered for the 1st time in 65 years, this extraordinary 4-season retreat on Stoney Lake captures all-day sun and spectacular sunsets. Enjoy multiple ways to take in the water, including a sandy beach, private dock, boathouse, and the iconic Gin Deck. Surrounded by natural beauty, the property looks out onto Long Islands trees and rockface. Designed to accommodate a large family and guests, the main cottage and additional guest cabin provide both comfort and privacy. The main cottage sits close to the shoreline, offering stunning lake views from nearly every window. A bright sunroom extends the living space and invites guests to gather and unwind, just steps from the water. A beautifully crafted log cabin adds rustic charm and extra accommodations, perfect for extended family or visiting friends. The spacious three-bay garage includes finished sleeping quarters aboveideal as a studio, games room, or private guest suiteand ample storage for vehicles and cottage essentials. Boating enthusiasts will appreciate direct access to the Trent-Severn Waterway, which can take you all the way to Georgian Bay. In winter, enjoy a network of snowmobile trails, cross-country skiing, or a private skating rink on the frozen lake. Local amenities include restaurants, tennis courts, and Wildfire Golf Club. Get involved with the Upper Stoney Lake Association to enjoy organized community events all summer long, including the long-standing USLA Annual Regatta. Whether you're boating, barbecuing, or gathered around the fire, this exceptional property offers space to gather, room to roam, and endless opportunities to create unforgettable memories. (id:59743)
Ball Real Estate Inc.
448 Howden Street
Peterborough South, Ontario
Looks Small -- Lives Big! Cute Cozy Bungalow on fenced lot in desirable south-end location of Peterborough. Home Features upgraded kitchen with plenty of pullout accessible cabinets and adjoining eating area. Large living room with gleaming hardwood floors. 2 Bedrooms on main level with extra downstairs if desired, Spacious rec room and plenty of storage or workshop area. Newer deck off kitchen with gazebo, storage shed and babbling water feature/pond in corner of the yard, perennial gardens and privacy galore! Must be seen to be appreciated. (id:59743)
Exit Realty Liftlock
976 Sydenham Road
Peterborough South, Ontario
Pride of ownership shines throughout this well-maintained 3-bedroom side-split, ideally located in a quiet, family-friendly neighbourhood just minutes from Hwy 115 -- perfect for commuters! The freshly painted main level features a spacious foyer, a bright living and dining room, and a sun-filled kitchen with breakfast bar and direct access to the backyard deck, complete with a natural gas hookup for your BBQ -- ideal for summer entertaining. Enjoy your morning coffee on the charming front covered porch, a perfect spot to relax. Situated on a fully fenced corner lot, the home offers privacy and plenty of space for kids and pets to play safely. The separate rear entrance to the basement adds excellent in-law suite potential with 2 piece bath, rec room and den. Close to schools, parks, and the river for boating or canoeing, this move-in ready home offers both lifestyle and location. Pre-list home inspection report available. (id:59743)
Stoneguide Realty Limited
218 Farley Avenue
Belleville, Ontario
Welcome to 218 Farley Ave, a bright and spacious raised bungalow with in-law suite in Bellevilles desirable East End. This versatile home features two full kitchens and a separate entrance to the lower level, making it ideal for multigenerational families or those looking to generate additional income. The main floor offers hardwood flooring, an abundance of natural light, a large living room, full 4-piece bathroom, and two bedrooms. The dining room was previously a third bedroom and can easily be converted back. The lower level in-law suite includes its own kitchen, a full 3-piece bathroom, a third bedroom, and a generous rec room with gas fireplace and large windows for a bright, comfortable feel. A separate covered walkout entrance provides privacy and convenience for extended family or tenants. Outside, enjoy a private backyard oasis with a 16x32 saltwater in-ground pool, powered pool-house, dual-level deck, double gas lines for BBQs, and patio area perfect for entertaining. Complete with an attached garage and move-in ready condition, this home offers flexibility, comfort, and lasting value in one of Bellevilles most sought-after neighbourhoods. (id:59743)
Exp Realty
57 Harbour Street
Brighton, Ontario
Stunning Waterfront Bungalow in Brighton's Presqu'ile Bay- the perfect blend of upscale lakeside living and effortless elegance. Experience refined waterfront living in this impeccably maintained 1700 sq ft bungalow nestled in a quiet, protected inlet on Presqu'ile Bay. Designed for effortless elegance and comfort, this 3-bed, 2-bath home features a sun-drenched open layout with southern exposure, vaulted ceilings, granite kitchen with island, and sweeping lake views. The luxe primary suite offers a spa-inspired ensuite, walk-in closet, and serene vistas. A formal dining room/ living room, private office with separate entrance, and dedicated laundry add functionality and style. Outdoors, entertain on the expansive 21 x 29 deck, gather around the fire pit, or retreat to your private floating dock with glass railings and direct lake access ideal for morning paddles or sunset cocktails. With a fully finished garage, parking for 6+, and lush landscaping with raised garden beds, this turnkey property is the perfect blend of sophistication, privacy, and nature. With every detail impeccably curated, this is more than a home- it's a lifestyle. Whether you are seeking comfort, privacy, inspiration or adventure, this lakeside bungalow offers it all. Don't miss this rare opportunity to own a signature lakeside residence in the heart of Brighton. Book your private showing today. (id:59743)
RE/MAX Rouge River Realty Ltd.
11 Rogers Road
Brighton, Ontario
Experience waterfront living on the canal with private dockage and direct access to Presqu'ile Bay. This lovely brick home boasts just over 2,800 sq. ft. of finished living space. The spacious open-concept main level includes hardwood flooring throughout, living room, dining area, kitchen, family room, and office/bedroom, making it perfect for entertaining. Upstairs, you will find three more bedrooms, a sitting nook, and two more bathrooms. The large finished lower level offers endless opportunities and is complete with loads of storage and a four-piece bathroom. Large windows throughout the home allow for plenty of natural light and provide spectacular water views. Life at its finest is found right here! (id:59743)
RE/MAX Rouge River Realty Ltd.
17 Logan Lane
Kawartha Lakes, Ontario
Welcome to your dream home! This stunning raised bungalow built in 2014, backs onto the 8th hole of the Lindsay Golf and Country Club- WOW! Enjoy serene mornings from your composite deck, located directly off the main floor, OPEN CONCEPT living, kitchen and dining areas.Featuring 2 plus 1 bedrooms, and three bathrooms. The primary bedroom being located on the main floor with a fully renovated ensuite with a WALK IN SHOWER, heated flooring, and a whirlpool bathtub.The FULLY ACCESSIBLE design includes chair lifts, extra-wide doors and a garage lift. The basement walk-out adds versatility, perfect for entertaining or additional living space.With a double car garage, ample storage, and a new roof in 2024, practicality meets style. There is a gas BBQ hook-up, gas stove and gas fireplace to enhance your living experiences, lets not forget about the front COVERED PORCH!Located in a HIGHLY desirable neighborhood, this home offers luxury, comfort, accessibility AND convenience. Dont miss the chance to make this exceptional property your own! (id:59743)
Royale Town And Country Realty Inc.
16 Burnham Boulevard
Port Hope, Ontario
This one is a "must see". Beautifully updated and meticulously kept, this perfect 3 bedroom home is sure to impress. With newer windows, updates and fresh paint in every room, you'll think that you're in a new home. A newer kitchen with white shaker cabinets, quartz countertops, a greenhouse window and high-end stainless steel appliances. A comfortable living/dining room overlooking the yard, primary bedroom with a walk-in closet and a lovely, large updated main bath with a walk-in shower. The kitchen has a walk - out to a backyard oasis with gorgeous mature landscaping, a pond and a private seating area with a gazebo. Pride of ownership is evident everywhere in this 1 owner home. (id:59743)
Royal Service Real Estate Inc.
1568 Ireland Drive
Peterborough West, Ontario
Immaculate 3 bedroom bungaloft in desireable westend location. Hardwood floors and ceramic tile floors throughout. Garden doors off the breakfast area to a very private back yard with hot tub, gardens, sitting area and more. Primary bedroom offers a 4 piece ensuite bath with seperate 4' glass enclosed shower. Downstairs you will find an in-law suite ready for your family or tenant. Attached 2 car garage with entrance to the home. This was the former model built in 2010 when the development was started. Side entrance for in law suite as well as an entrance from the garage to the lower level. Recent upgrades include: furnace (2020), A/C (2025), Arctic Spa Hot Tub (2018), On Demand Hot Water (2021). (id:59743)
RE/MAX Hallmark Eastern Realty
16983 Highway 62
Madoc, Ontario
Amazing opportunity to enjoy all that country living provides. Located just north of the town of Madoc, in Eldorado. This 95+ acre property has it all - including the Moira creek running through it. The country home includes an updated modern kitchen - with washer & dryer and all kitchen appliances purchased 2024, except for induction stove top & double oven, which were purchased this year. Main floor living at it's best, which includes the primary bedroom, bathroom and laundry on main floor. Plus 2 bedrooms and a large bathroom with soaker tub upstairs. Bonus storage along the enclosed front porch. There are several outbuildings, including a barn and large workshop. Perfect if you're thinking of having a hobby farm. The home is heated with a propane furnace, with 2 woodstoves as back up. And, as an added bonus, there is a maple syrup shack in the back... and seller is leaving all of their equipment to buyers. (Syrup equipment "as is". There are some lines running in back, but it will require some work from buyer to set it back up). (id:59743)
RE/MAX Jazz Inc.
823 Wedgewood Court
Peterborough West, Ontario
Room to grow and timeless appeal. This west-end gem is nestled in one of Peterborough's most family-friendly neighbourhoods. Spacious bungalow offering over 1,700 sq ft on the main floor and a layout designed for everyday comfort and easy entertaining. Step inside to find three well-sized bedrooms, including a primary suite with convenient access to a 5-piece bathroom. The bright and functional kitchen offers plenty of cupboard space, sleek quartz countertops, updated within the last 5 years and a cozy breakfast nook. Just off the kitchen, the open living and dining room with a wood-burning fireplace creates a welcoming space for hosting or relaxing. A standout feature of this home is the additional family room with cathedral ceilings, hardwood floors, and a gas fireplace make it a favorite gathering spot year-round. Sliding doors lead to a large back deck overlooking the fully fenced yard, perfect for summer BBQs and quiet mornings outdoors. The lower level adds even more living space with two extra bedrooms, a full bathroom, a recreation room, bonus flex room, and a large laundry/storage area. Outside, enjoy low-maintenance living with a stamped concrete driveway, metal roof, covered carport, and charming front courtyard. With schools, PRHC, and public transit just around the corner, this is a home that combines location, space, and lasting value. (id:59743)
RE/MAX Hallmark Eastern Realty
8 - 190 Ingham Road
Alnwick/haldimand, Ontario
Welcome to your lakeside retreat! This beautifully maintained raised bungalow offers year round living with breathtaking views and 100 feet of prime waterfront on Rice Lake. The main floor features a bright, open concept layout with a well equipped kitchen, dining area, and spacious living room, all with stunning lake views. Three comfortable bedrooms, 4pc bathroom & a 2 pc bathroom with convenient main floor laundry complete the level. Step out onto the large deck, perfect for morning coffee or sunset entertaining while overlooking the tranquil water. The fully finished lower level offers a spacious family room with propane fireplace, ideal for gatherings or cozy nights in. A fourth bedroom, full 4pc bathroom with sauna, and direct access to the attached 2 car garage (currently used as an entertainment hub for guests) add versatility and comfort to the space. At the water's edge enjoy your own private dock with a marine railway plus boat shelter as well as a charming two story barn with a lake water system. The barn provides ample storage for all your toys, boats, kayaks, fishing gear and includes a loft with bunkie potential for extra sleeping space or a creative studio. Whether you're looking for a year round home, a family cottage, or an investment with incredible potential, this property offers the perfect blend of relaxation and functionality in a picturesque setting. Don't miss your chance to own a piece of paradise on Rice Lake! (id:59743)
Royal LePage Proalliance Realty
60 Burleigh Street
North Kawartha, Ontario
Welcome to Eel's Creek. A Slice of Paradise in Apsley. Situated on a scenic paved road and just a short stroll to the heart of charming Apsley, this 2+1 bedroom, 3-bathroom bungalow with a walkout basement offers a rare blend of natural beauty, privacy, and community connection. Set on a lush, park-like lot with mature trees and perennial gardens, this property is truly a nature lover's dream. But the crown jewel? Waterfront on the tranquil Eel's Creek. Whether you're enjoying your morning coffee surrounded by birdsong, swimming, kayaking, or simply unwinding by the water's edge, the creek's gentle flow and serene backdrop create a truly magical setting. It's more than a yard, it's a personal retreat. Step inside to find a Beautifully upgraded home offering comfort, flexibility, and space. The finished walkout basement makes a great guest suite, studio, or home office or business. The primary bedroom is an oasis with double sliding glass doors facing Eel's Creek. Just down the street, you'll find the local community centre and gym, and all of Apsley's essential amenities are within walking distance, - ideal for retirees, families, or anyone seeking a simpler, more connected lifestyle. Outside, the dream continues with a newly built 16x24 garage/workshop (perfect for hobbyists or contractors), plus a second laneway entrance with ample room to park an RV, camper, or multiple vehicles. This home has been thoughtfully updated over the years with numerous upgrades including: High-efficiency propane furnace (2019), New roof(2021), New propane water heater, New kitchen appliances (2023), New pressure tank, UV system, iron filter, and well pump (2018) Whether you're looking to downsize, start fresh, or live where you work, this versatile property is packed with potential. Don't miss this rare chance to own a waterfront sanctuary with the conveniences of town at your doorstep. Come experience the lifestyle Eel's Creek has to offer you may never want to leave. (id:59743)
Mincom Kawartha Lakes Realty Inc.
60 Riverside Trail
Trent Hills, Ontario
LIVE IN TRANQUILITY AT HAVEN ON THE TRENT! This gorgeous 2 bedroom, 2 bath brick & stone bungalow is currently under construction and can be ready for you to move in by this Fall/Winter 2025! Located just steps from the Trent River & nature trails of Seymour Conservation Area, this McDonald Homes new construction is built with superior features & upgraded finishes throughout. The "CEDARWOOD" floorplan offers open-concept living with almost 1700 sqft on the main floor, perfect for retirees or families alike. The home welcomes you into the front foyer with a large Walk In closet. In the heart of the home, the Gourmet Kitchen boasts beautiful ceiling height cabinetry, quartz countertops and an Island perfect for entertaining. Great Room and formal Dining Room features soaring vaulted ceilings. Enjoy your morning coffee on your deck overlooking your backyard that edges onto forest. Large Primary Bedroom with Walk In closet & Ensuite with luxury Glass & Tile shower. Second bedroom can be used as an office...WORK FROM HOME with Fibre Internet! Option to fully finish your lower level with 1 or 2 additional bedrooms, bathroom & huge Family Room. Double car garage with direct interior access to the main floor Laundry Room. Some modifications to selections still available to the Purchaser. Includes Luxury Vinyl Plank/Tile flooring throughout main floor, municipal services & natural gas, Central Air & 7 year TARION New Home Warranty. ADDITIONAL FLOOR PLANS AND ONLY 4 REMAINING LOTS AVAILABLE IN PHASE 3. Riverside Trail is located approx. an hour to the GTA, minutes drive to downtown, library, restaurants, hospital, public boat launches, Ferris Provincial Park and so much more! A stone's throw to the brand new Trent Hills Recreation & Wellness Centre with arena and swimming pools. WELCOME HOME TO BEAUTIFUL HAVEN ON THE TRENT IN CAMPBELLFORD! **EXTRAS** Photos are of a different build and some virtually staged. (id:59743)
Royal LePage Proalliance Realty
1018 Baker Street
Peterborough North, Ontario
Turnkey North-End bungalow with In-Law Suite & Income Potential! Welcome to your dream home in one of Peterborough's most sought-after north-end neighbourhoods! This stunning all-brick bungalow sits proudly on a quiet, large corner lot and offers the perfect blend of modern top to bottom updates, smart design, and income-generating potential. Step inside to discover approximately 1400 sq ft of fully renovated interior with stylish, brand-new flooring, a custom kitchen featuring gleaming quartz countertops, a chic breakfast bar, and fresh new finishes throughout. The open-concept living and dining area flow seamlessly to a private side yard deck-ideal for summer entertaining or peaceful morning coffees. The main level includes two spacious bedrooms, a beautifully updated 4-piece bathroom, with abundant closet and storage space-including attic access above the garage. The finished lower level offers incredible flexibility: two more generous bedrooms with plenty of closet space, a second full 4-piece bathroom, and a separate entrance through the oversized garage make it the perfect set up for an in-law suite, teen retreat, or a separate access/entrance to generate extra income. Notable features & Upgrades: Brand-new custom kitchen with quartz countertops, all-new flooring and fixtures throughout, modernized plumbing, private deck. Prime location near top schools, parks, shopping, and transit. Whether you're a growing family, multi-generational household, or savvy investor, this home offers exceptional value, flexibility, and location. Don't miss your chance to own this beautifully updated North-End Gem-book your private showing today and fall in love with all it has to offer! (id:59743)
Exit Realty Liftlock
1305 Bridle Drive
Peterborough West, Ontario
Welcome to this desirable 4-bedroom, 4-bathroom home located in the heart of the West End, one of the city's most sought-after neighborhoods. What truly sets this home apart is its unbeatable location. The location is truly exceptional, just a short walk to the hospital, schools, and a beautiful local park, making this home ideal for busy professionals and families alike. Move-in ready and full of potential, this west end gem is a rare find at $675,000. Don't miss your opportunity! (id:59743)
Ball Real Estate Inc.
32 Coldbrook Drive
Cavan Monaghan, Ontario
Customize your interior finishes! New Construction Home by Frank Veltri, Millbrook's "Hands On" Quality Builder. The "Mirabell", at 1580 finished square feet with 3 bedrooms and 3 washrooms, features a covered front porch and an open concept living design with natural gas fireplace and walkout to the backyard. Signature features include troweled 9 foot ceilings and engineered hardwood on the main floor, Quartz countered Kitchen with potlighting and breakfast bar, primary bedroom suite with walk-in closet and 5 piece ensuite bath, main floor Laundry Room, inside entry to the single garage, and rough-in for 4th bath in the basement. When completed, this small enclave family neighbourhood "Creekside In Millbrook" which backs at its east end onto environmentally protected greenspace, will also include a walkway through a treed parkland leading to Centennial Lane, for an easy walk to the eclectic Downtown which offers everything you want and need: Daycare, Hardware, Groceries, Restaurants, Auto Services, Computer & other Professional Services, Ontario Service Office, Wellness & Personal Care, Wine & Cheese, Chocolate, Festivals, the Millbrook Valley Trail system and quick access to Highways 115 and 407. Creekside in Millbrook Open houses for July 2025 are hosted at its Model Home at 37 Coldbrook Drive, 1 pm to 4 pm. (id:59743)
RE/MAX Hallmark Eastern Realty
577 Weslemkoon Lake Road
Tudor And Cashel, Ontario
Welcome to this beautifully maintained, multigenerational home, perfectly designed for comfort, flexibility, and peaceful country living. The upper level features 2 spacious bedrooms, a full bathroom, and a bright, inviting living space. Downstairs, you'll find an in-law suite with its own bedroom, bathroom, kitchen, and family room with a walkout - ideal for extended family or guests. Situated in the heart of a recreational haven, this property offers quick access to outdoor adventures with the Hastings Heritage Trail just a short walk away, and many lakes within the area. Enjoy the small-town charm of Gilmour, located an hour from Belleville, a half hour from Bancroft. This home provides the perfect blend of tranquility and convenience. Whether you're looking for a year-round residence, family retreat, or investment opportunity, this property is ready to welcome you home. *Some Photos Virtually Staged* (id:59743)
Coldwell Banker Electric Realty
21 Dunnett Boulevard
Belleville, Ontario
Welcome to this beautifully cared-for 4-level side split with an attached garage, perfectly located in a quiet, family-friendly neighbourhood. Move-in ready and freshly painted, this home offers easy access to parks, schools, and shopping an ideal fit for families or anyone looking for both comfort and convenience.A large screened-in front entryway provides a practical and welcoming introduction to the home. Inside, the bright and refreshed interior creates an inviting feel throughout.The main level features a comfortable family room with a gas fireplace and sliding patio doors leading to a private backyard perfect for relaxing or entertaining. The open-concept living and dining area is filled with natural light, enhancing the homes airy atmosphere.The kitchen offers modern touches like pot lighting, light-toned cabinetry, and generous storage, all overlooking the backyard. A second set of patio doors opens onto an expansive deck complete with a hot tub perfect for summer evenings and hosting gatherings.Upstairs, you'll find three generously sized bedrooms and two full bathrooms, offering plenty of space for a growing family or guests. The lower level includes a large basement with great potential for a rec room, home gym, or extra storage.This is a wonderful opportunity to own a thoughtfully updated home in a sought-after location. (id:59743)
Royal LePage Proalliance Realty
2418 Gwendolyn Court
Cavan Monaghan, Ontario
Welcome to Mount Pleasant Country Estates, where modern design meets serene country living. Nestled on a generous approx. 100 by 300-foot lot on a quiet cul-de-sac, this brand-new custom-built bungalow offers the perfect blend of comfort, space, and style. Step inside to discover a bright and airy main floor with cathedral ceilings, lots of pot lights, stunning flooring and an open-concept layout that effortlessly connects the (great room), kitchen, dining and living room area. The amazing kitchen features a large island, ideal for entertaining, while the dining area opens onto a covered deck overlooking a deep, private backyard-perfect for relaxing or hosting guests. The spacious living room provides a cozy retreat, while the hallway off the kitchen leads to a private wing that houses the expansive primary bedroom, complete with a huge walk-in closet and a luxurious 5-piece ensuite bath. Conveniently located across the hall is the main-floor laundry room, and just beyond, access to an oversized double garage with impressive 9-foot-wide doors. Perfectly placed for privacy for your family or guests you will find the 2nd and 3rd bedroom plus a 4 piece bath on the opposite side of this stunning home from the primary bedroom. The lower level offers endless potential with large windows that bring in natural light and a sizable cold cellar, ready for your finishing touches. Located just a short drive from Peterborough and with easy access to Highway 115, Mount Pleasant Country Estates is a highly desired area that combines rural charm with urban convenience. Whether you're commuting or enjoying the peaceful surroundings, this home truly offers the best of both worlds. Don't miss this incredible opportunity- book your showing today and experience everything this beautiful home has to offer. Be sure to check out the virtual tour! (new build-final taxes not accessed yet) (id:59743)
Realty Guys Inc.
166 Sienna Avenue
Belleville, Ontario
Experience modern living in this to be built RARE side-by-side duplex, thoughtfully designed and expertly built by Van Huizen Homes. Each unit offers two spacious bedrooms, making it ideal for small families, downsizers, or investors seeking quality and functionality. Step inside to discover open-concept living areas featuring high-quality finishes throughout. Durable and stylish commercial vinyl tile flooring provides a sleek look while ensuring long-lasting performance. The custom kitchens (by Williams Design in Wellington) are the heart of each home, showcasing contemporary quality cabinetry and efficient layouts perfect for cooking and entertaining. Comfort is a priority with enhanced energy efficiency, quality Lenex furnaces and A/C providing year-round climate control. Every detail, from the elegant fixtures to the professionally designed interiors, reflects Van Huizen Homes' commitment to quality craftsmanship and modern design. Whether you're looking for a place to call home (with income to offset your mortgage), multifamily living or a valuable addition to your investment portfolio, this side-by-side duplex offers exceptional value and enduring appeal. (id:59743)
Royal LePage Proalliance Realty
708 Scriver Road
Brighton, Ontario
A rare opportunity where timeless elegance meets luxurious country living on 63.16 acres! Whether you're searching for a hobby-farm, hay farm or a chance to unwind in luxury, this 2023 custom-built, architectural masterpiece offers over 5,300 sqft of magazine worthy living space. In 5 beds, 4 baths and upper level, in-law suite potential you will appreciate the bold design coupled with modern comfort. Soaring 26ft ceilings & beam detail in the living room welcome you to the open concept living space where heated, polished concrete floors run throughout. The custom kitchen overlooks both the dining area and living room, offers stunning views of the landscape and features quartz counters & back splash, premium pot drawers, glass cabinetry, pot filler, full appliance package & 14ft centre island. Tucked behind is the secondary prep-kitchen which dreams are made of! Catering to a large family, you will appreciate the expansive laundry room, mud room w/ inside entry to the 2+ car garage w/ drive through door, heated flooring & hot/cold water service, as well as the spacious primary suite complete with a walkout to the stamped concrete, covered porch, a 5pc. ensuite which includes a soaker tub & glass walk-in shower as well as a walk-in closet featuring natural light. On the upper level, a massive bonus room offers versatile space for a theatre, home gym, private retreat, or in-law suite (2nd stairs can be added & septic is rated for it) in addition to the 3 bedrooms and 2 full bathrooms on this level! As an added bonus, the 7-stall horse barn is perfect for equestrian lovers or hobby farmers. Whether you're enjoying panoramic views and sunsets in peaceful solitude or hosting guests in open, light-filled spaces, this is truly one-of-a-kind!! Located just minutes from golf courses, 401 access, and essential amenities, it's more than a home, it's a lifestyle unlike any other. Extras: hydrounic heating system, constant pressure well pump & electrical r/i for generator. (id:59743)
RE/MAX Hallmark First Group Realty Ltd.
541 Mckellar Street
Peterborough South, Ontario
Enjoy life in "Mr. Roger's Neighbourhood". Great south end location, close to river, park with wading pool for the kiddies. Easy access to public and high schools, churches and shopping at Lansdowne Place. Retro interior- do your own decorating! With 3 bedrooms, living room, eat in kitchen & rec room. Lots of original hardwood flooring under carpet in the bedrooms and living room. Major exterior renovations in the past 4 years including gas furnace in 2022 = $5424, lifestyle doors and windows 2022 = $11,500, siding and insulation 2021 = $22,500, rear & front porch 2021 = $4000. Total of $43,424.00 in renovations! (id:59743)
Royal LePage Frank Real Estate
358 Riverside Parkway
Quinte West, Ontario
Charming & Upgraded - This 2-Storey home with 2-bedroom, 1-bathroom, detached garage and a spacious double wide driveway. Step inside through a spacious mudroom that sets the tone for the thoughtfully designed interior. The heart of the home is the open-concept kitchen, complete with a new L-shaped layout, eat-up peninsula, pantry, and generous dining area - ideal for entertaining or family dinners. Adjacent to the dining area, the bright and airy living room offers a large window and a new patio door (2021) that fills the space with natural light and provides easy access to the backyard. A convenient separate laundry room completes the main level. Upstairs, you'll find a generous landing area that can double as a reading nook or workspace. The primary bedroom boasts dual closets, while the second bedroom offers plenty of space and light. The full 4 pcs bathroom features a classic clawfoot tub - perfect for relaxing soaks. Additional updates include a new high efficiency gas furnace (2019) for year-round comfort. Outside, enjoy the privacy and functionality of a detached double garage with a brand-new garage door (2024) and a beautifully kept yard - great for gardening, pets, or play. Location is everything, and this home is ideally situated in a family-friendly neighborhood surrounded by schools, churchs, restaurants, the LCBO, postal services, and more. Just minutes away, young families will love the Frankford Tourist Park, featuring a splash pad, swimming area, skatepark, campground, and summer concerts in the park - offering the perfect mix of recreation and community spirit. (id:59743)
Exit Realty Group
27 Bursthall Street
Marmora And Lake, Ontario
Immaculate 3+1 Bed, 2 Bath In-Town Gem Move-In Ready! Welcome to this meticulously maintained 3-bedroom, 2-bathroom home, built in 2005 and nestled in a family-friendly neighborhood close to all amenities. This property offers the perfect blend of comfort, functionality, and location! Step inside and you'll immediately appreciate the care and attention that's gone into every corner of this home. The spacious main floor boasts a bright and inviting layout with a well-appointed kitchen, generous living and dining areas, and easy access to the fully fenced backyard perfect for kids, pets, or summer BBQs. Downstairs, the fully finished basement expands your living space with a cozy family room, a 4th room ideal for a den, office, or guest space, and plenty of storage. Additional features include: Double Attached Garage with inside entry, 200 Amp Service ready for all your modern needs, Fully Fenced Backyard, private and secure Central Location. Walk or drive to schools, parks, shopping, dining, and more. Whether you're starting out, upsizing, or settling down, this turn-key property checks all the boxes. Don't miss your chance to own a well-cared-for home in a great neighborhood! Schedule your private viewing today! (id:59743)
Century 21 Lanthorn Real Estate Ltd.
25 Shelley Drive
Kawartha Lakes, Ontario
NEW PRICE!! Act fast, this Breathtaking Stone & Brick Waterfront Bungalow Wont Last & now is your chance to Escape the Hectic City Life! Imagine waking up every day to the beauty of Lake Scugog this stunning Bungalow with finished Walk-out Basement offers the perfect blend of luxury & convenience. From the moment you arrive, youll be captivated by the peaceful surroundings and spectacular water views. The Kids or Grandbabies will love watching Loons, Ducks & Swans! The Home's Open-Concept layout is designed for Modern Living & Entertaining. The Living/Dining Room, & Kitchen flow seamlessly together, featuring Granite Countertops & a Breakfast Bar plus a 4-season Sunroom & Deck for lake breezes. The main level features 3 Spacious Bedrooms, including a Lake-Facing Primary Bedroom, Ensuite & walk-in Closet plus, a main floor Laundry Room. Lots of room for the Entire Family or possible potential for the In-Laws with Direct Garage access into the finished Lower Level: a Recreation Room w/ Fireplace, Wet Bar, a 3 pc Bathroom, additional Bedroom, space for a Gym or Office & a Walk-Out to the covered Patio. At the waters edge, a Rustic Gazebo, & Firepit for unforgettable evenings under the stars & Bunkie & Workshop. Boat, Fish, or Paddle board the best Sandbar Swimming Spot is just a quick boat ride away add to the incredible Lifestyle this Home offers! Friendly Waterfront Community. Short drive to Port Perry or Lindsay & less than an hour from the GTA, Peterborough, Markham & Thornhill**this is your perfect escape w/ everything within reach. DON'T let this rare opportunity slip away make Lakefront Living your reality before someone else does! (id:59743)
Royal LePage Frank Real Estate
21 Rideau Crescent
Peterborough South, Ontario
Step into this beautiful solid brick bungalow, perfectly situated in Peterboroughs peaceful Ashburnham neighborhood. Inside, the home shines with a fresh interior repaint, offering a bright, clean, and move-in ready space that blends classic charm with modern comfort. The well appointed main floor features an eat-in kitchen, living room, three bedrooms and a 3 pc bathroom with walk-in shower. The lower level, with a separate side entrance, offers a spacious rec room and an additional bedroom. Set on a deep, fully fenced city lot, the home also features beautifully maintained gardens, your own private green oasis just steps from your door. Located on a quiet, secure street, you'll enjoy the calm while staying close to Highway 401, schools, and local parks. Whether you're looking for your first home or the right place to settle in a welcoming community, this property offers comfort, space, and long-term value. (id:59743)
The Nook Realty Inc.
27 Charles Road
Tweed, Ontario
Escape to the quiet charm of 27 Charles Road in Tweed - where country living meets thoughtful design in this beautifully crafted bungalow, set on a lush, oversized lot in scenic Hastings County. From the moment you arrive, the private double driveway and attached two-car garage offer a warm and practical welcome. Step inside to discover a light-filled main floor with a breezy, open-concept layout designed for both easygoing family life and joyful gatherings. The kitchen is a true workhorse with stainless steel appliances, loads of storage, and ample prep space, flowing seamlessly into a spacious dining area that invites long dinners and casual conversations. Sunlight floods the home through oversized windows, framing views of the rolling countryside beyond. Three well-proportioned bedrooms await on the main level, including a serene primary retreat with its own luxurious 5-piece ensuite soak, unwind, repeat. A second full bathroom and separate laundry room round out the main floor, keeping everyday routines running smoothly. Downstairs, the finished basement offers versatility galore: a cozy fourth bedroom, a full 3-piece bath, and a generous rec space ready to become a home theatre, playroom, or gym your call. Outside, the backyard is built for summer. Take a dip in the inground pool, lounge on the surrounding patio, or stretch out in the grassy yard under the big sky. There's plenty of room to garden, play, or just enjoy the peaceful rhythm of country life. Just minutes from Tweed and local amenities, this home delivers the best of both worlds: modern comfort in a tranquil rural setting. If space, style, and serenity are on your wish list, 27 Charles Road is calling. (id:59743)
RE/MAX Quinte Ltd.
6864 Highway 62
Belleville, Ontario
Timeless country beauty on one of the most recognized rural properties along Highway 62. Set on just over half an acre, this classic stone and cedar shake home combines space, character, and long-term opportunity. With 2,581 square feet above grade, the home features four spacious bedrooms, three bathrooms, and bright, well-designed principal rooms throughout.The main floor includes a generous living room with soaring ceilings and bay window overlooking the landscaped front gardens, an open kitchen, dining area, and breakfast nook with patio walkout, and a cozy family room with gas fireplace. Off the family room is a three-season sunroom and a utility room with cedar-lined closet, once home to a sauna. The attached double car garage leads to a large mudroom/laundry area and a convenient powder room perfect for busy households or guests.Upstairs, the oversized primary suite features a walk-in closet, second double closet, and a three-piece ensuite with tiled walk-in shower. Three additional bedrooms and a four-piece main bath complete the upper level including one bedroom with a hidden closet tucked behind a built-in bookcase.The partially finished basement adds another 1,251 square feet, including a large recreation room, utility room, workshop, and mechanical area, all with extra height, ideal for storage, hobbies, a gym, or future living space.The home has been thoughtfully updated with a newer roof, furnace, air conditioning system, main bathroom, and main floor windows. Serviced by a high producing drilled well and septic system, with the potential to connect to municipal water (buyer to verify). Zoned Development Control (DC), the property is part of Bellevilles long-term plan for Highway Commercial zoning, offering flexibility for future use (subject to approvals). Whether you enjoy it as a private home or explore its commercial potential down the road, this is a rare opportunity to invest in a property that offers both lifestyle and long-term upside! (id:59743)
Royal LePage Proalliance Realty
215 Haig Road
Belleville, Ontario
Lovely side split in the east end of Belleville, backing onto the park! Take note of the welcoming stamped concrete walkway and front deck which lead you right into the front foyer and a great open floor plan. What a perfect spot for entertaining in this combination living, dining and kitchen area! The kitchen includes the appliances and is complemented by a generous 7'+ island; shaker style cabinets; some soft close hardware; pull outs; gorgeous quartz counter tops; and, an exterior door which leads you to the back deck and barbeque with a gas line for convenience. The 3 bedrooms and 4 piece bathroom are just five steps up from this great space. The basement offers an exterior door in the laundry/utility room; 2 piece bathroom; and, a cozy family room with an electric fireplace. Right now, the current owners have the family room divided into two small rooms but the divider will be taken to leave the home as it was originally meant to be. Worth Mentioning: Windows Vinyl Double Paned; 100 AMP Breaker Panel; Forced Air Gas Furnace and Central Air approximately 6-8 years old. Recessed Lighting; Large Shed 16'5 x 12'4; Fenced back yard with access to the park; Some Measurements Less Jogs. (id:59743)
Royal LePage Proalliance Realty
138 Starr Boulevard
Kawartha Lakes, Ontario
Western exposure with Blazing Sunsets and breathtaking Lake Views in this beautifully updated Waterfront Brick Bungalow on the serene shores of Lake Scugog offering relaxation for those who appreciate nature's beauty & tranquility. The open-concept living room boasts a cozy wood-burning fireplace, creating the perfect atmosphere to relax while taking in the stunning lake views. Step through the sliding doors to an expansive entertaining deck ideal for enjoying the outdoors, whether it's sipping your morning coffee or hosting sunset soirees. The kitchen features granite counters and a convenient breakfast bar. Adjacent to the kitchen, the dining room also offers a walk-out to a front deck, perfect for enjoying morning sunshine or quiet evenings. Wake up each morning in your primary bedroom, where you can gaze out over the lake and start your day with a sense of peace and serenity. The main floor also features two additional bedrooms for family or guests, as well as two full bathrooms. Step outside to your large lakeside yard with your own private dock. Whether you're swimming, boating, fishing or simply relaxing by the waters edge, this property offers endless opportunities to enjoy the great outdoors. After a fun-filled day in the sun, gather the family around the fire pit and toast marshmallows while sharing stories and enjoying the warm glow of the fire. The expansive recreation room provides the perfect space for entertaining or unwinding complete with a games area. Just steps away, you'll find a versatile bedroom, office or den, offering additional living space. The oversized garage provides direct access into the home, making it easy to bring in groceries on those snowy or rainy days. With no neighbours across the street and the expansive view of farmland, this quiet, friendly waterfront community offers the ultimate in privacy and tranquillity for those seeking a peaceful lakeside lifestyle with all the amenities of home. Dont miss out on the rare opportunity. (id:59743)
Royal LePage Frank Real Estate
1752 Highway 35 S
Kawartha Lakes, Ontario
Welcome to your private paradise where mother nature is your landscaper! Nestled on 95 acres, this spacious 5-bedroom, 3-bathroom country home offers the perfect blend of privacy with endless potential for large multi-generational family living or just a quiet hide-a-way retreat. As you enter the property, a long private driveway through open meadows and mature woods, leads you to a well built, ICF constructed 3900 sq foot home with views of nature in every direction. Inside, you'll find an expansive foyer leading to a large great room with an eat-in kitchen and a spacious bright living area with a stone fireplace. Large windows flood the home with natural light and bring the outdoors in. Access the vast deck and above ground swimming pool from the eat-in kitchen. The main floor also features a large guest or primary bedroom, 4 pc bath, walk in pantry, main floor laundry room with access to the oversized garage. The open staircase leads you to the second floor where you will find 4 sizeable bedrooms and a 4 pc bathroom. The primary bedroom on the second floor offers a walk-in closet, ensuite and an office/nursery or 6th bedroom. Enjoy morning coffee & evening wine from the primary suite balcony overlooking the pool and watching nature at its finest. The additional living space over the garage has huge potential. This exceptional property offers a rare combination of acreage, privacy and comfort. Teeming with wildlife, the land is a haven for deer, wild turkey, songbirds, and native flora. A stocked Pigeon river winds through the property, adding to its serene charm and potential for recreational use. This private retreat is a fishing, hunting paradise, or a stunning backdrop with endless possibilities and a true connection to the natural world. Secluded yet accessible, while remaining close to amenities it is a perfect balance of rural tranquility & convenience. Only 15 min to Lindsay, 15 minutes to Hwy 115, 20 minutes to the 407. You will want to live here! (id:59743)
Royal LePage Kawartha Lakes Realty Inc.
28 Belvedere Road
Quinte West, Ontario
I'm thrilled to present this beautifully updated home that offers space, comfort, and thoughtful upgrades throughout. With 3+2 bedrooms, a den, and 3 full bathrooms, this home is ideal for families, multi-generational living, or anyone needing extra flexible space. The main level features brand new flooring and has been freshly painted throughout the entire home, creating a clean and modern feel. The kitchen has been fully renovated with all-new cabinetry, a large island, a convenient pot filler, and all appliances included. Patio doors lead from the kitchen to a spacious two-level deck perfect for entertaining or enjoying quiet evenings outdoors. The backyard is your private retreat, complete with a walkout basement and a beautiful inground saltwater pool. There is also electricity already in place for a hot tub, giving you even more potential to enhance your outdoor space. The basement offers a large recreation room with new flooring, a cozy reading nook featuring a gas fireplace, a generous laundry room, and ample natural light thanks to the walkout design. There's even a dedicated dog bath, making it a dream home for pet lovers. One of the standout features is the heated double car garage, finished with a durable and attractive epoxy floor perfect for year-round use and extra storage or workspace. This home has an unique feature with permanent outdoor lights that the colour change change via an app. This home truly blends function and lifestyle, with modern upgrades and inviting spaces throughout. (id:59743)
Royal Heritage Realty Ltd.
403 - 120 University Avenue E
Cobourg, Ontario
This showpiece bungaloft nestled in the highly coveted Ryerson Commons has been redesigned with the utmost attention to detail. The stunning open floor plan is a captivating blend of elevated elegance and modern, easy living. The soaring ceilings create a sense of spaciousness in the open floor plan that seamlessly connects the living, dining and kitchen areas, creating a fluid space that is perfect for both everyday living and entertaining. The living room, anchored by a statement fireplace, leads out to a private, east facing patio, offering enough space for relaxing and hobbies, while also being very low maintenance. All 3 bathrooms offer a spa-like experience at home, highlighted by the statement lighting, stand alone tub and the dramatic yet neutral selections. Choose from two primary bedroom options, one on the main floor with adjacent ensuite and walk-in closet, or upstairs find a secondary option off the additional family living space. The finished basement is a rare find, featuring a full laundry room with plenty of storage and dedicated drying and folding spaces, 2 additional rooms for hobbies, guests or an office and a large utility room which also doubles as a workshop. 403-120 University pairs timeless design with practical comfort for the ultimate experience in laid back, luxury living. Other features of note: bonus room on main floor for office, library or guest accommodation, main floor laundry hookups are available in the space currently being utilized as a pantry, adjacent garage with access to the unit, good visitor parking, new furnace/heat pump ('23) and close walking distance to the beach, Heritage downtown and local shops, dining and entertainment. (id:59743)
RE/MAX Rouge River Realty Ltd.
