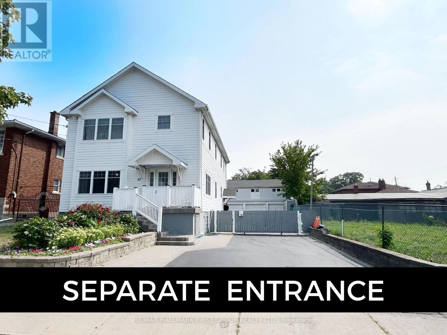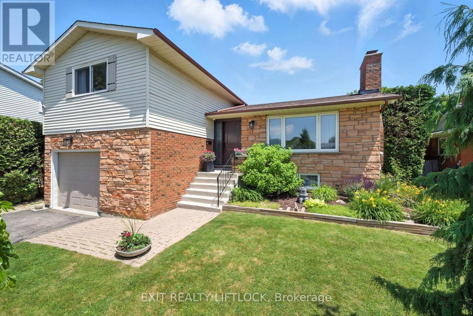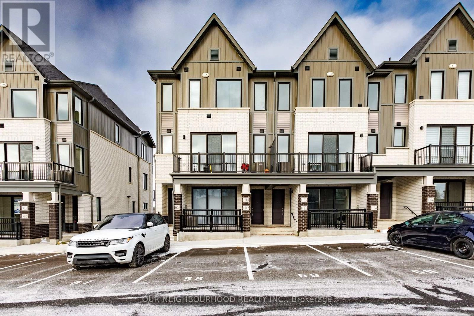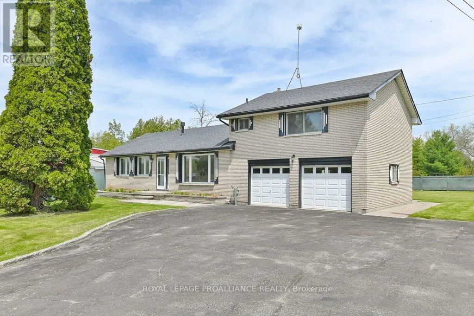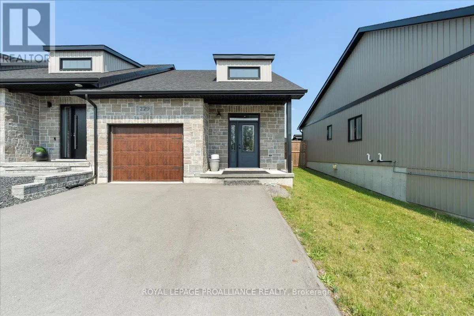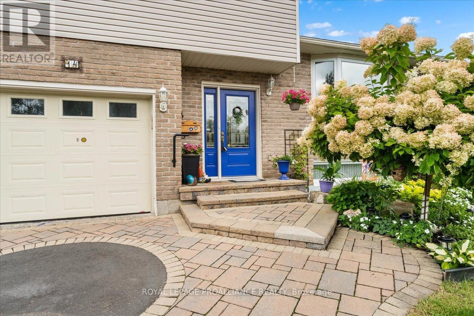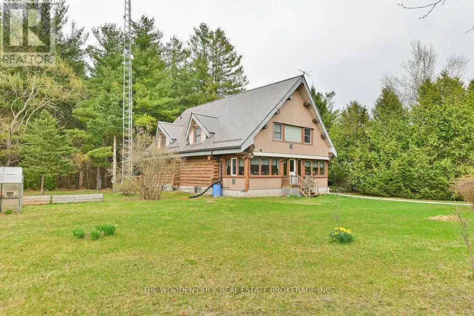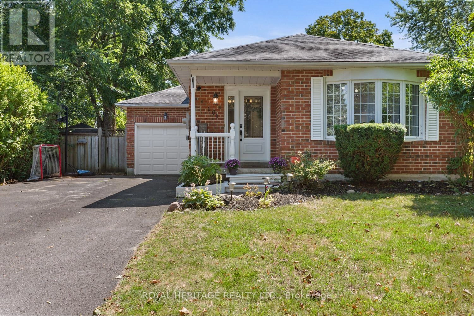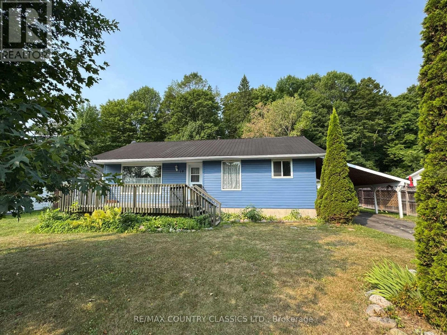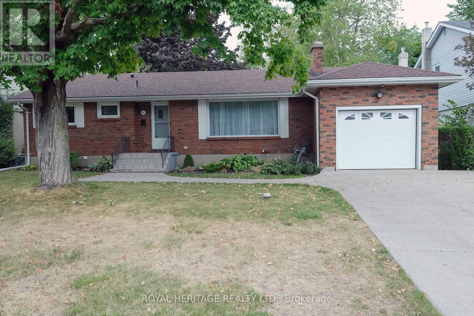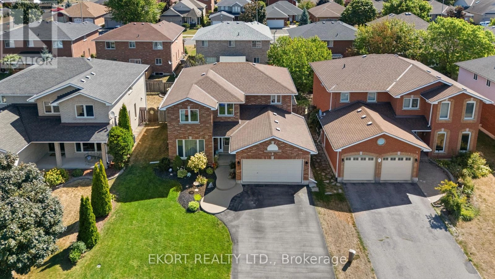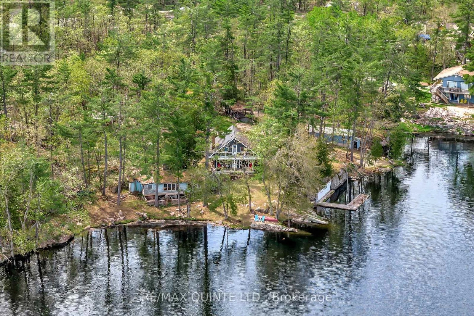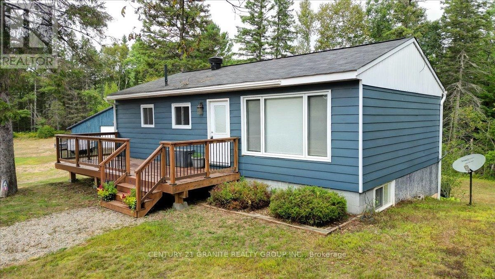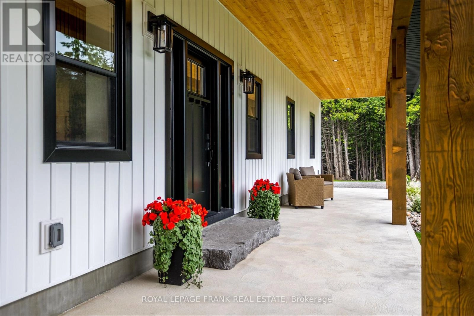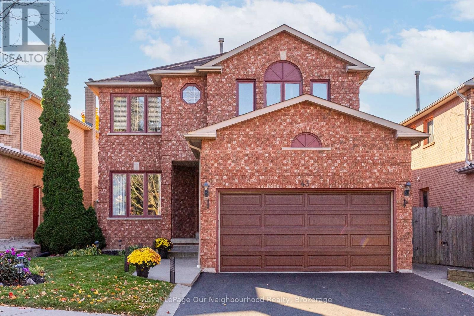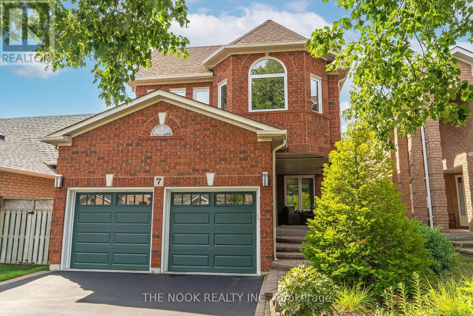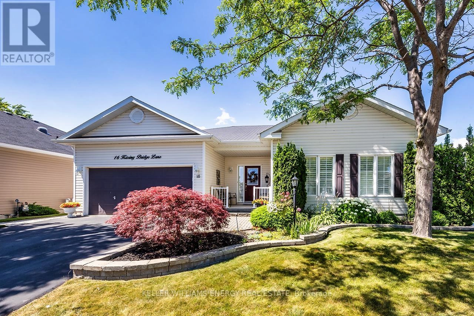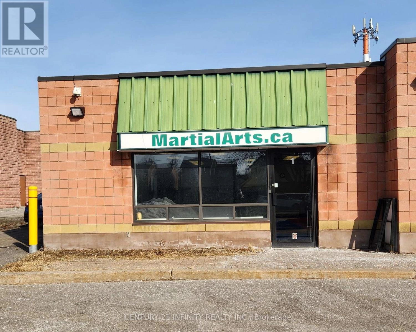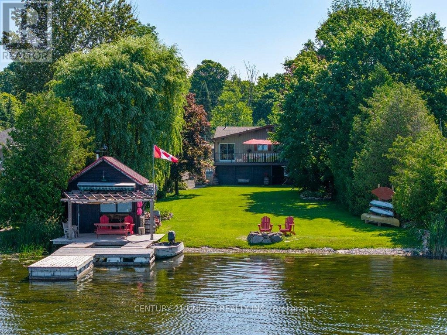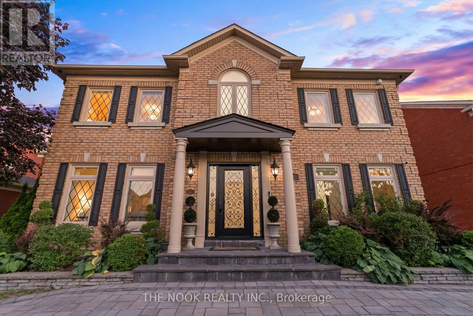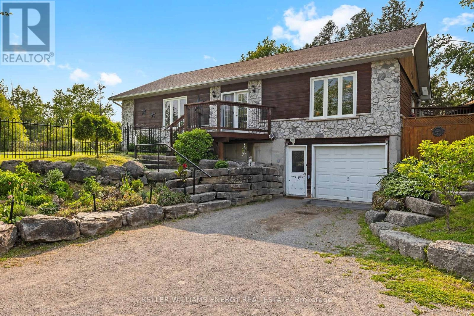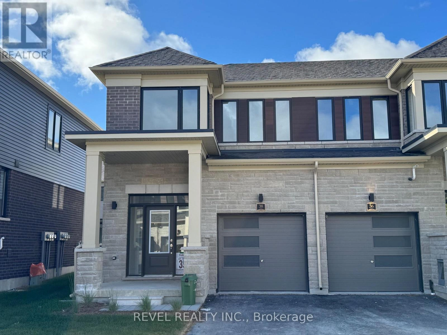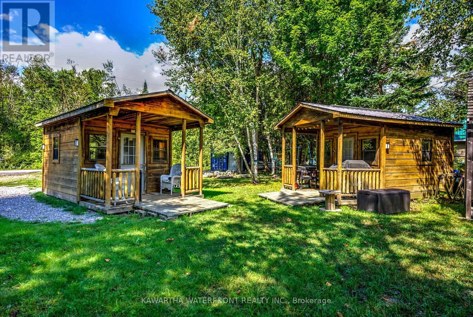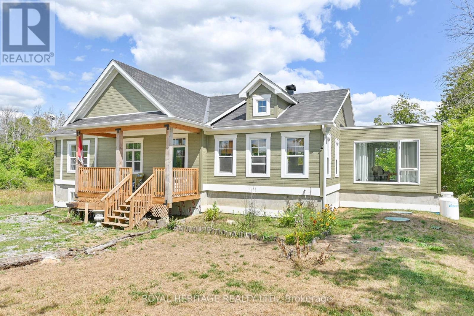57 Wendell Avenue
Toronto, Ontario
**ATTENTION INVESTORS & CONTRACTORS ** CUSTOM HOME Welcome to 57 Wendell Ave, an exceptional 5-bedroom home in the heart of North York. A Towering 2 Story wrapped in James Hardie Board offering quality construction, spacious living, and a large basement awaiting your customization. This thoughtfully designed layout features one bedroom conveniently located on the main level, ideal for guests, in-laws, or a private home office. The Heart of the Main level is the kitchen, featuring an oversized island, carefully laid out cabinetry and topped with White Quartz. Upstairs, you'll find four additional generously sized bedrooms, including an oversized primary suite with double closets and a private En-suite already framed, drywalled, plumbed, and wired & just waiting for your finishing touches. Laundry is also located on the upper level for added everyday convenience. Enjoy the warmth and elegance of premium hardwood flooring throughout, a testament to the solid craftsmanship of the home. The basement is fully framed, vapor-barriered, with plumbing and electrical rough-ins already in place, offering a blank canvas to create your ideal rec space, additional living quarters, or income potential with its separate entrance, electrical panel and two sump pumps either end for peace of mind . Bonus room in attic! and a 700+ SQFT rustic finished loft above the detached 3 Car Garage Set in the sought-after Pelmo Park-Humberlea neighbourhood, you're steps from schools like Pelmo Park Public School and St. John the Evangelist, close to Yorkdale Shopping Centre, Downsview Park, and Highways 401 & 400. Scenic green spaces, trails, and community amenities round out this unbeatable location. You'll want to come see 57 Wendell Ave! It's the opportunity you've been waiting for. (id:59743)
RE/MAX Hallmark First Group Realty Ltd.
47 Martindale Street
Oshawa, Ontario
Spacious 4-Level Side Split in the Family-Friendly Donevan Neighbourhood! A well maintained and thoughtfully laid out 4 level side split offering space, comfort, and versatility for growing families. This 3 bedroom, 2 bathroom home features a bright main floor with a kitchen that opens to the living area with a charming half wall, plus a dedicated space for dining. Upstairs, you'll find three spacious bedrooms and a full bathroom - perfect for family living. Step down to the cozy family room with a walk-out to a private backyard oasis, ideal for kids to play or summer entertaining. This level also includes a second bathroom and convenient access to the attached single-car garage. Down another level is a versatile bonus room, great for a home office, playroom, teen hangout, or future 4th bedroom. You'll also find the laundry, utility area, and an impressive full-length storage space under the family room - perfect for all your seasonal and extra belongings. The exterior is beautifully landscaped with low-maintenance perennial gardens, offering year-round curb appeal and a welcoming feel. Located close to schools, transit, and major highways, this home checks all the boxes for location, layout, and family functionality. Don't miss your chance to plant roots in a well-established neighbourhood. (id:59743)
Exit Realty Liftlock
1003 - 160 Densmore Road
Cobourg, Ontario
This spacious end-unit condo townhouse is available for lease, offering a bright and airy living space with large windows throughout. The home features durable luxury vinyl plank flooring and a modern, open-concept kitchen that seamlessly flows into the living area. Enjoy beautiful views of the surrounding trees from the large windows and the open balcony. On the second level, you'll find two comfortable bedrooms, a bathroom with a tub, and convenient in-unit laundry. The kitchen is equipped with sleek stainless steel appliances. Blinds/Window coverings are already installed. Water and 1 parking spot is already included in the rent. Conveniently located close to Highway 401, schools, grocery stores, the beach, and a hospital, running errands is a breeze. Plus, you are just a 30-35 minute drive to Oshawa, making commuting easy. This home offers both comfort and convenience! Exclusive parking spot #19 to be used by the tenant. (id:59743)
Royal LePage Our Neighbourhood Realty
22227 Loyalist Parkway
Quinte West, Ontario
This beautiful rural property is nestled in the charming town of Carrying Place. This updated 3 bed 2 bath all brick home is move in ready and offers an abundance of living space. This home offers a large main level with bright living room, gorgeous updated kitchen with granite counters, ample cupboards and eat in area. Laundry and walk out to back porch. Lovely family room with gas fireplace and dining area with walkout to the beautiful porch area. Updated 4pc bath. Updated vinyl flooring throughout. 2nd level offers 3 spacious bedrooms and 4 pc ensuite. Further updates include newer shingles, windows, electrical, insulation and more. Attached double car garage, large yard with two sheds with power. One shed has its own sand point well. There are two wells located on the property. Amazing backyard covered patio with decorative brick arches to enjoy throughout the warm months. An abundance of parking. Situated conveniently between Trenton and Prince Edward County. Close to shopping and all amenities. This home has been beautifully updated and is in a wonderful location! (id:59743)
Royal LePage Proalliance Realty
229 Baker Street
Stirling-Rawdon, Ontario
This beautifully appointed 3.5-year-old end-unit townhouse is full of upgrades and tucked away in a quiet cul-de-sac. Offering privacy, space, and stunning views from the comfort of your own cozy screened-in porch. From the moment you arrive, you'll appreciate the large paved driveway with parking for four vehicles. Step into the spacious front entryway and into a thoughtfully designed layout with tasteful finishes throughout. This level also provides inside access to the fully finished garage, complete with your own water spout for cleaning your vehicles. The custom kitchen features cabinetry to the ceiling, a central island and flows into a dining area complete with a built-in side buffet(2024)perfect for entertaining. The living room boasts a vaulted ceiling and a cozy gas fireplace with a stone surround, while 9-foot patio doors lead to an enclosed porch/sunroom that captures sweeping views over the Oak Hills.The primary bedroom offers a semi-ensuite retreat with heated floors, a soaker tub, and a tiled walk-in shower with glass doors. A separate den provides access to the main bathroom, ideal for guests or a home office setup.Finishing off the main floor is also an oversized laundry closet with extra storage. Downstairs, the fully finished basement includes a large rec room and bonus space with another built-in buffet (2024), perfect for a coffee/drink bar. This level also features a second bedroom with a large walk-in closet and a 3-piece bathroomplenty of space for guests or multi-generational living. Additional highlights include a Kohler generator for peace of mind, gas bbq hookup in backyard, tankless water heater (owned), water softener (2024), stainless steel appliances, utility sink in furnace room, additional back-up hydro on garage overhead door, Levolor blinds (2023), partially fenced backyard. Move-in ready and meticulously maintained, this is easy living with style and comfort. 3D virtual tour available (id:59743)
Royal LePage Proalliance Realty
14 Brimley Court
Belleville, Ontario
Meticulously Maintained East End Belleville Side Split. Welcome to this one-owner, move-in-ready side split in Belleville's desirable East End. Step into a generous foyer that sets the tone for this warm and inviting home.Upstairs, you'll find three spacious bedrooms and a 4-piece bath. The main level features a custom kitchen with soft-close cabinetry and durable vinyl flooring, while the adjoining living room and hall showcase gleaming hardwood floors. The family room offers beautiful bamboo flooring and a cozy gas fireplace, adding warmth and charm.The lower level offers a versatile bonus space with a second gas fireplace and a full 3-piece bath perfect as a family room, office, or private retreat for teens or in-laws.An attached garage provides convenience and extra storage, while the backyard is your own private oasis: professionally landscaped, in-ground irrigation system, fully fenced, and designed for entertaining with an extended patio, hot tub, stylish glass railings, and an electric awning for shade and comfort.Additional highlights:Vinyl flooring in kitchen & bathrooms. Hardwood in hall & living room, bamboo in family room. Two gas fireplaces (basement & upstairs family room)Attached garage. Beautifully landscaped, low-maintenance yard. In-ground irrigation system. Highly desirable East End location. This is a rare opportunity to own a pristine, well-cared-for home that's ready for you to move right in. (id:59743)
Royal LePage Proalliance Realty
11 Crookston Road
Centre Hastings, Ontario
Tucked away on a beautifully treed lot just south of Madoc, this unique round log home offers a peaceful retreat with rustic charm and thoughtful features throughout. With three bedrooms and one and a half bathrooms, theres room for the whole familyplus space to unwind and enjoy the natural surroundings.The main floor welcomes you with an open-concept layout featuring a warm, inviting eat-in Custom kitchen for casual family meals and gatherings. A stunning two-sided gas fireplace provides warmth and ambiance to both the kitchen and the spacious living room. A large sunroom offers panoramic views of the property and makes a perfect all-season space to relax. A two-piece bathroom and convenient laundry room complete the main level.Upstairs you will find three bright bedrooms, a full ensuite bathroom, and a second sunroom flooded with natural light perfect for a 4th bedroom, playroom, or home office. In addition a spacious loft overlooks the living room below adding character and architectural flair. Outside enjoy a large deck and a screened-in gazeboperfect for entertaining, dining, or simply enjoying peaceful evenings outdoors. The outdoor living space overlooks the beautifully maintained yard, offering a serene view and plenty of room to roam. Outside, a massive workshop offers endless possibilities for hobbyists or storage needs, and a separate single-car garage adds extra functionality.If youre seeking tranquility, charm, and space to live and grow, this property is a must-see. (id:59743)
The Wooden Duck Real Estate Brokerage Inc.
101 Hart Boulevard
Clarington, Ontario
This charming 3+2 bedroom, 4-level back split is located on a quiet street and offers an abundance of space for the whole family. Situated on a large lot, this home boasts sliding patio doors that lead to your private backyard oasis, complete with an inviting pool and relaxing hot tub perfect for entertaining or unwinding after a long day. Inside, you'll find a functional layout with multiple living areas, providing a comfortable space for everyone. The extended driveway offers plenty of parking, making it ideal for families and guests. (id:59743)
Royal Heritage Realty Ltd.
18 Sherbourne Street S
Bancroft, Ontario
Looking for your starter or retirement home? Here it is! This home is located within walking distance to downtown Bancroft. The main floor features 3 bedrooms, eat-in kitchen, good size living room with pine floors & a 4 piece bath. Great potential downstairs for an in-law suite with large rec room with an area for kitchenette, bedroom & 3 piece bath. Come & see this great home. (id:59743)
RE/MAX Country Classics Ltd.
40 Rosewood Avenue
Belleville, Ontario
Welcome to this inviting brick bungalow in the heart of East Hill, a neighborhood known for its charm and convenience. With three comfortable bedrooms and a versatile den, this home offers plenty of space for family, work, or guests. Two full bathrooms, one on each level, ensure ease and functionality for daily living. The spacious recreation room provides a welcoming spot for games, movie nights, or simply unwinding together. Outside, the fully fenced backyard and large deck create an ideal setting for summer barbecues, children at play, or relaxing with a morning coffee. An attached single garage with inside entry adds an extra layer of comfort in all seasons. Best of all, this home places you close to schools, churches, the YMCA, and shopping, making it both a peaceful retreat and a wonderfully practical place to call home (id:59743)
Royal Heritage Realty Ltd.
9 Huron Lane
Belleville, Ontario
Your Staikos built, 4 bdrm, 4 bath, 2 stry brick home is ready and waiting for you! Located in this family friendly subdivision in the East end of Belleville. Close to Hospital, shopping, Schools and bus routes. This Executive home features an attached double car garage that is currently set up as a home office with its own outside entrance, could easily be converted back to parking. Main floor laundry, 2 pc powder room, foyer with french doors to formal living/dining room. On to the spacious, eat-in kitchen with patio door walk-out to deck and pool. Family room overlooks the 16 x 32 inground pool (liner 2016) with pool heater. Continue up to the Second floor and there you will find 4 large sized bedrooms, Primary bedroom features 3 pc ensuite and walk in closet. Lovely reading nook in Hall outside bedrooms. Basement with oversized rec room with closets for extra storage, 3 pc bath, Utility room, great for more storage. Home Gym. Everything is here for the growing family! (id:59743)
Ekort Realty Ltd.
2 Fire Route 2 Route
Trent Lakes, Ontario
Lakefront Getaway with Endless Potential on Stony Lake! Tucked away on 1.65 acres with 265 feet of beautiful waterfront, this 2-storey home offers the perfect mix of charm, privacy, and opportunity. The main home features 3 bedrooms, 1 bathroom, a cozy stone fireplace, and a bright, open layout with large windows overlooking the water. Step out onto the upper-level balcony to take in the stunning lake views. What makes this property truly special is the second cottage/cabin on site, it's a fixer-upper, but full of potential. With some updates, it could be transformed into a guest house, or studio space. There's also a bonus bunkie for extra sleeping quarters or storage. Located on prestigious Stony Lake with access to the Trent Severn Waterway, this is a true four-season destination. The waterfront is perfect for all ages, with a gradual entry for swimming and deeper areas for boating plus it features a boat slip. A rare chance to create your own family compound or lakeside retreat. (id:59743)
RE/MAX Quinte Ltd.
29941 Hwy 62 N
Hastings Highlands, Ontario
New Listing-Birds Creek Duplex on 3 Acres! Located in the sought-after Birds Creek area, this updated R2-zoned duplex offers endless possibilities! Tucked away on a private, well-treed 3-acre lot bordering Birds Creek, you'll enjoy peaceful surroundings while being just minutes from town. The main floor unit features 2 bedrooms, a convenient laundry area, and 1-3pc bathroom. The lower walkout unit includes 1 bedroom plus a den, and a 4-piece bathroom. Both units offer large windows for natural light and scenic views. Bonus features: a large oversized garage and an attached storage shed provide plenty of room for vehicles, tools, or recreational gear. With it's layout and location, this property is ideal for Air BnB hosting, living in one unit while generating rental income from the other, or as a spacious in-law suite. Outdoor enthusiasts will love the direct proximity to ATV and snowmobile trails, making this a perfect year-round home or income property. Birds Creek-privacy, space, storage, and income potential all in one!! (id:59743)
Century 21 Granite Realty Group Inc.
652 County Road 49
Kawartha Lakes, Ontario
Absolutely Impressive! Create wonderful memories with this newly owner built luxury, custom ranch bungalow, nestled on 8.39 serene acres for your own tranquil playground. Imagine yourselves on your own private estate with beautiful trails to explore, a natural pond and skating rink, even a year-round bunkie - A Perfect setting. This exquisite and sophisticated home has been meticulously designed that showcases impeccable craftsmanship and upscale finishes throughout. Stunning open concept living with cathedral ceilings completes with an elegant living room and dining area. A gorgeous, custom designed kitchen has been crafted with exquisite tastes in mind. White oak cabinetry, massive center island with breakfast bar, all quartz surfaces, quartz tile backsplash, Samsung smart appliances, a pot filler, panel style dishwasher. Steps away to a separate coffee and wine bar, a 2nd pot filler, even a butlers pantry. The primary bedroom wing is elegant, luxurious and restful, with a full walk-in closet complete with custom cabinetry, lovely 4 pc ensuite with quality finishes, heated floors. There are 3 thoughtfully designed and abundantly spaced bedrooms with a lovely upscale 5 piece bath in a separate wing. A third 2-pc bath that is elegant as well the laundry room, that is complete with a Smart Samsung front load washer and dryer, custom beautiful cabinetry with a deep stone sink. The custom white oak staircase leads to a comfy loft area with an attached bonus room for a bedroom, office or sitting area. Front & back covered concrete porches boasting Douglas Fir posts, beams and ceilings with recessed lighting. Oversized, immaculate heated 2 car garage, complete with man cave. An ICF construction build from footings to roof for energy efficiency. Situated only 5 minutes to Bobcaygeon on a paved road for all amenities and services. Whether it's serene mornings overlooking nature scenes or exploring the trails, this is a retreat, a place to refresh and build your dreams. (id:59743)
Royal LePage Frank Real Estate
43 Ringwood Drive
Whitby, Ontario
OFFERS ANYTIME! Welcome to 43 Ringwood Drive, located in the highly desirable Rolling Acres neighbourhood of North Whitby. This beautifully maintained family home offers over 2,500 sq. ft. of finished living space, timeless features, and exceptional room to grow. Featuring 4 generously sized bedrooms and 2.5 bathrooms, the layout is ideal for family living. The updated eat-in kitchen includes quartz countertops and a classic tile backsplash, offering both style and function. Enjoy separate living and dining rooms with hardwood floors perfect for entertaining or relaxing. The cozy living room boasts a wood-burning fireplace, and the bright front family room overlooks the front yard, adding extra space and charm. The main floor also includes convenient laundry and interior access to the garage. Upstairs, all bedrooms are impressively sized highlighted by a large primary suite complete with walk-in closet and 4-piece en-suite. The unfinished basement offers high ceilings, cold storage, and endless potential to personalize your space. Step outside into your own private backyard retreat, featuring a patio, hot tub, and tranquil pond ideal for quiet evenings or weekend entertaining. Pride of ownership is evident throughout this spacious, move-in-ready home in a family-friendly community close to great schools, parks, and amenities. (id:59743)
Royal LePage Our Neighbourhood Realty
7 Markwood Crescent
Whitby, Ontario
Welcome to this pristine Tormina built 2 storey, all brick home on a quiet crescent in this sought after, mature Whitby neighbourhood. Is this your wish list: renovated kitchen with pantry storage, pull out drawers, granite countertops, a double car garage with parking for 2 cars in it plus driveway parking for 4 vehicles & no sidewalk to shovel, garage access to the house, mainfloor laundry room, primary bedroom large enough to fit a king size bed, ensuite bathroom with double sinks, finished basement with large rec room plus a craft/desk area with built in storage, a office/playroom with shiplap feature wall, a 2 pc bathroom plus cold storage and lots of additional storage areas as well & so much more. Enjoy your private front porch and the south facing,fully fenced, landscaped backyard with a sunny interlocking patio or the shaded area under the gazebo or under the large maple tree. The pride of ownership is clear as this original owner has maintained and renovated this home in their 26 years of calling 7 Markwood Crescent, home. Updates include: Napolean gas furnace'19,shingles'18, kitchen renovation'17, main powder rm vanity'17, most windows '17, garage doors'15, hot water tank'15, patio door & liv rm window '13, plus the landscaping and the finished basement so that you can just move in to approx 2700 sq ft of living space on the 3 levels combined.. Walk to schools, parks, shopping and eateries, such a great location plus easy access to 401 and 407 for commuters. (id:59743)
The Nook Realty Inc.
16 Kissingbridge Lane
Clarington, Ontario
Welcome to carefree living by the shores of Lake ontario! Nestled in a beautifully maintained secured community, this move-in ready home is one of the largest bungalows in W/C. It offers the perfect blend of comfort, elegance and easy living.Step inside to a beautiful, large open foyer that sets the tone for the spacious & thoughtfully designed layout. Enjoy the O/C living, dining and kitchen areas featuring H/W flooring, California shutters t/o home add timeless charm & privacy. A private w/o from the living rm to a serene private backyard, ideal for morning coffee or quiet evenings. The upgraded kitchen is a chef's delight with granite countertops, s/s appliances & ample cabinetry with centre island. Just of the dining rm is a separate den with it's own w/o, ideal as a home office, reading nook or creative space. The spacious primary bedrm includes a w/i closet, a 2nd closet & a stylish 3-piece ensuite. The second bedrm is currently used as a cozy TV rm & the original double closets has been converted into a stylish bar that can easily be converted back into a double closet if desired, complete with California shutters. This home also offers four convenient entranceways, including direct access from the double car garage, two w/o'ss to the backyard & the front foyer. Enjoy the ease of main flr laundry with washer,dryer & b/i cupboards.The lower level offers a spacious & inviting Family rm with cozy carpet & electric fireplace, perfect for movie nights or relaxing with guests. An additional bedrm provides a comfortable space for extended family or overnight visitors & there is an abundance of storage t/o the home, ideal for keeping everything organized. Whether you are hosting guests or simply enjoying extra living space, the lower level adds incredible versatility to this already exceptional home. Live steps from Lake ontario in a welcoming active community where every day feels like a getaway. This home isn't just a place to live, it's a lifestyle you'll love! (id:59743)
Keller Williams Energy Real Estate
1 - 835 Westney Road S
Ajax, Ontario
Spacious Commercial Unit Available For Lease! Zoned Prestige Employment, This Versatile Space Can Accommodate A Wide Range Of Business Uses. The Open-Concept Layout Offers A Flexible Workspace, With Two Small Rooms Ideal For Storage. Private Washroom. Take Advantage Of High Visibility With Signage Facing Westney Road. Situated In Southwest Ajax, Just 10 Minutes From Highway 401. Base Rent is $1740.00 and TMI is $511.00. Total Monthly Rent is $2251.00 + HST. (id:59743)
Century 21 Infinity Realty Inc.
171 Mcgill Drive
Kawartha Lakes, Ontario
Welcome to your dream lakeside retreat! Impeccably maintained lakeside bungalow with sauna, sunset views & stunning outdoor living space on Lake Scugog. This well-maintained 4 bedroom, 2 bathroom bungalow is nestled on a beautifully landscaped lot with vibrant, manicured gardens and unbeatable western exposure overlooking Lake Scugog. Thoughtfully designed and lovingly cared for, this home offers a true blend of comfort, style, and connection to nature. Inside, two natural gas fireplaces add warmth and ambiance, while the open-concept layout makes everyday living and hosting a breeze. Large balcony with glass railings and composite decking provide uninterrupted views of the lake. The spacious walk-out basement leads to a fully usable waterfront yard where you'll find a hot tub perfect year round. The waterfront dock and sitting area is ideal for soaking up the gorgeous sunsets. The boathouse provides an extra hangout area with a sitting room, wood burning fireplace and a cedar-lined sauna. Whether you're paddling across the lake to reconnect with nature, or enjoying unlimited boating access on the Trent Severn Waterway, this property offers the best of waterfront living. Nature lovers rejoice as the area is rich with wildlife, including loons, a resident blue heron, bald eagles and osprey. On clear nights, step outside for star gazing and even marvel at the northern lights dancing across the sky. The home has a Kohler natural gas backup generator so you'll never have to worry about power outages again. This is more than just a home, it's a lifestyle. Don't miss your opportunity to own a piece of a truly turnkey property in a peaceful and scenic setting just a short drive to all the amenities of Port Perry or Lindsay. This property is part of the Sandwood Estates community association that includes 110 homes, access to two waterfront parks and annual community events with yearly dues of $85. (id:59743)
Century 21 United Realty Inc.
7 Ellsworth Avenue
Richmond Hill, Ontario
Experience Refined Living in Prestigious Mill Pond! This beautifully renovated Georgian-style estate offers over 5,000 sq ft of luxurious finished living space in one of Richmond Hills most sought-after neighbourhoods. Nestled among mature trees and winding trails near the historic Mill Pond, this exceptional home blends heritage charm with modern sophistication. Step inside to find gleaming hardwood floors, custom cabinetry, quartz and marble countertops, 9-ft ceilings, and designer lighting throughout. The gourmet kitchen is a chefs dream with a large quartz island, premium appliances, pot lighting, and breakfast bar perfect for entertaining. The formal dining room sets the stage for elegant gatherings, while the spacious living room features a cozy wood-burning fireplace and walkout to the backyard. Upstairs offers four generous bedrooms with hardwood floors, sun-filled windows, and ample closet space. The primary suite is a private retreat with an oversized walk-in closet and spa-like 4-piece ensuite, including a soaker tub and frameless glass shower. The fully finished lower level includes a complete in-law or nanny suite, recreation room, custom built-in bar, 4-piece bathroom with jacuzzi tub and separate shower, plus ample storage ideal for multigenerational living or hosting guests. Enjoy a professionally landscaped backyard oasis featuring a saltwater pool, creating a true staycation experience. Freshly painted and extensively upgraded, this home offers exceptional indoor-outdoor living with timeless style and functional elegance. (id:59743)
The Nook Realty Inc.
4070 Hwy 28
Selwyn, Ontario
Charming renovated country home near Clear Lake - just 10 minutes to Lakefield! Welcome to this beautifully renovated 3+1 bedroom, 2 bathroom country home nestled on a peaceful rural lot. This move-in ready gem blends classic country charm with modern upgrades, offering the perfect balance of comfort and style. Inside, you'll find a bright, open-concept main floor featuring updated flooring, a spacious kitchen with contemporary finishes and two fully renovated bathrooms. The versatile layout includes three generous bedrooms on the main level plus a finished lower level bedroom/home office - ideal for guests or remote work. Enjoy morning coffee on your private deck surrounded by nature or take advantage of the nearby public access to Clear Lake for swimming, kayaking and fishing. Located only 10 minutes from the vibrant village of Lakefield, you'll have easy access to shops, schools, restaurants and all essential amenities. Whether you're looking for a peaceful year-round residence or a weekend retreat, this thoughtfully updated home offers the best of country living with the convenience of town just minutes away. (id:59743)
Keller Williams Energy Real Estate
38 Hickey Lane
Kawartha Lakes, Ontario
Welcome To 38 Hickey Lane, Lindsay. Make this brand-new executive-style townhouse community your home in Lindsays desirable North Ward! Built in 2025 Hygge development, this stylish end-unit offers both modern convenience and timeless curb appeal. Bright, open-concept main floor features a white kitchen, dining area, and spacious living room with powder room. Step through the walkout to enjoy your private backyard perfect for relaxing evenings or playful days. Upper level features a primary suite with its own ensuite bath, while two additional bedrooms share a full guest bathroom. Lower level is unspoiled for plenty of storage, laundry & utility. One car attached garage, paved driveway & the bonus of grass already provided. Close distance to Hospitals, shopping, schools, parks & Lindsay river. Available September 9th, 2025 (id:59743)
Revel Realty Inc.
261 Shuttleworth Road
Kawartha Lakes, Ontario
This is a prime building lot on the Burnt River with a multitude of attractive features, beginning with its location at the end of recently paved and municipally maintained Shuttleworth Road in an area with many attractive waterfront properties. The lot is just under 0.4 acres in size with 100 ft of south-east facing waterfront that is perfect for swimming - lovely limestone steps lead to sandy wade-in shoreline that transitions to deep weed-free water with a very gentle current. Privacy is excellent here, with undeveloped land along the south lot line and mature trees along the north lot line, with plenty of level open area in-between for outdoor activities. The property is currently used as a "glamping" site with two attractive bunkies - one for lounging and one for sleeping. There is also an outdoor privy with a Sunmar compositing toilet, an enclosed outdoor shower, a covered wood shed, and a patio with a fire pit and outdoor eating area. Hydro has been brought into the property (200 Amp) and there is a drilled well. The property is being sold turn-key, although the owners are willing to remove the bunkies if the new owners wish to proceed directly to a new-build. Recreational opportunities include kayaking along the undeveloped western shoreline that extends for approximately 3 kilometers to the south, and the nearby Victoria Rail Trail is ideal for biking and hiking, and provides easy access to a large network of ATV and snowmobile trails. (id:59743)
Kawartha Waterfront Realty Inc.
202 Skootamatta Lane
Tweed, Ontario
This gorgeous, newly built home from 2023 invites you to live every day like a holiday with its unbeatable location, right on the peaceful Skootamatta River. Step inside and be greeted by soaring vaulted ceilings and exposed beams that fill the main living area with character and warmth, perfect for both laid-back lounging and hosting lively get-togethers. Four spacious bedrooms offer everyone their own space, with three upstairs and one downstairs that's ideal for guests or a home office. The home features three bathrooms for ultimate convenience: a main bathroom upstairs, a private ensuite, and a third bathroom downstairs with a luxurious walk-in shower. Gleaming hardwood floors and a stylish, modern kitchen make every day feel special, and huge windows bathe the home in sunlight. Outside, a large back deck is perfect for morning coffee or evening drinks, allowing you to soak in stunning water views and sunsets. The generous lot means plenty of room to play or relax in waterfront peace, plus there's a handy trailer electrical hook-up outside for guests or adventure-seekers who love a bit of extra flexibility. Charming Tweed is just minutes away, rounding out this rare property-whether it's your year-round family nest or a fun retreat with friends, it's ready for your happiest memories. Schedule a showing and see the magic for yourself! (id:59743)
Royal Heritage Realty Ltd.
