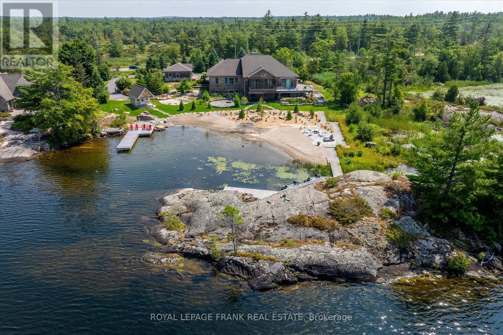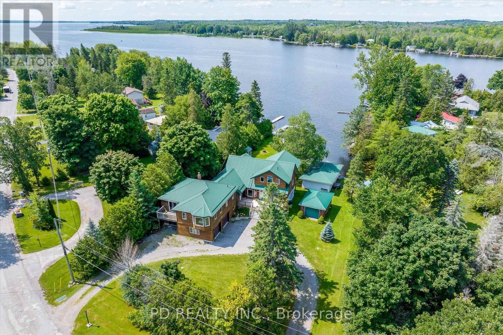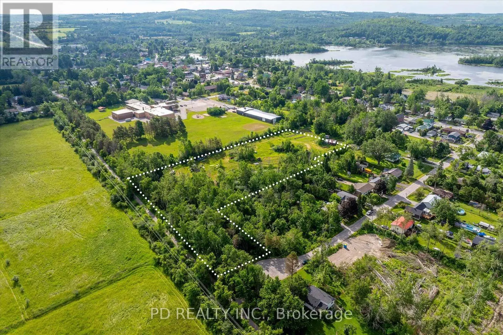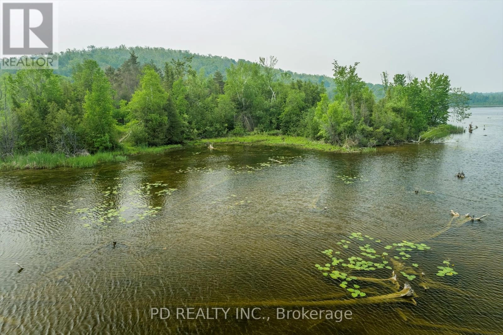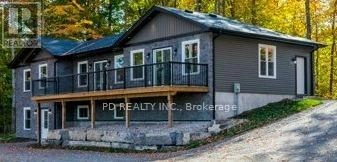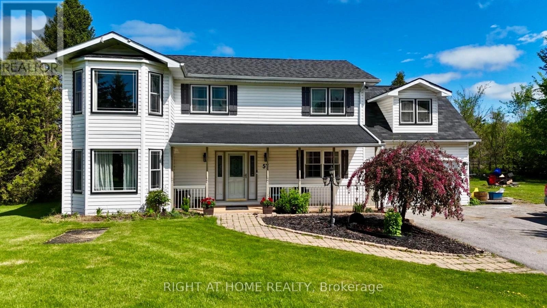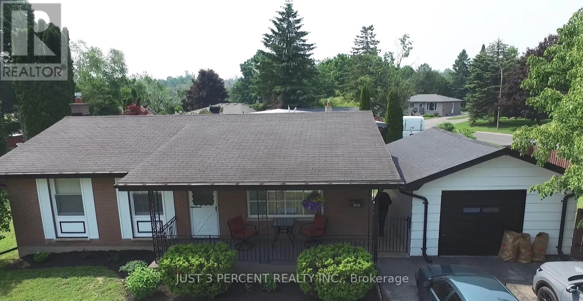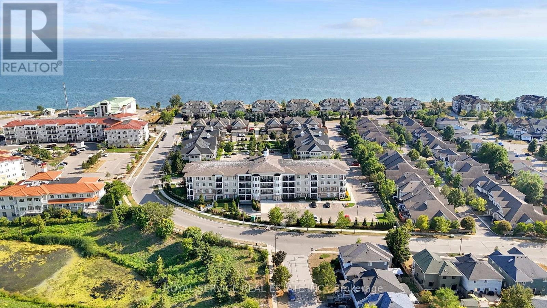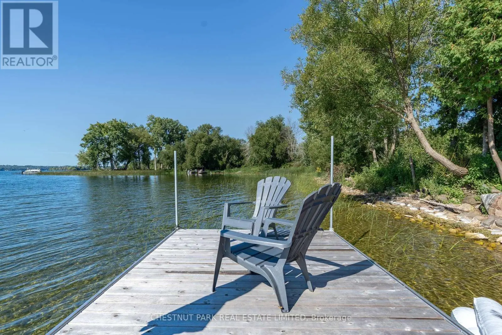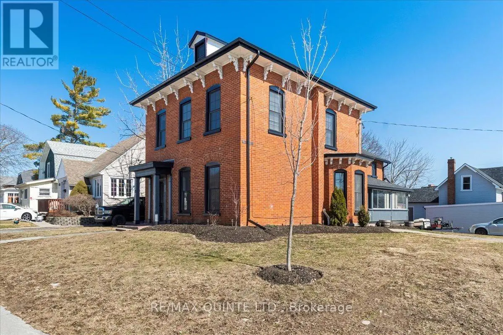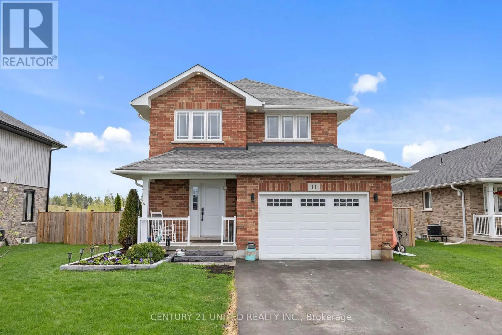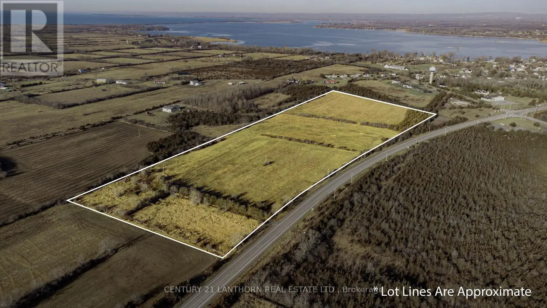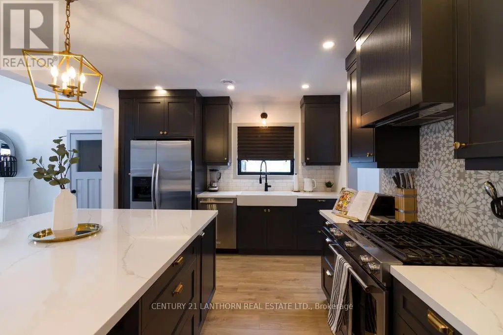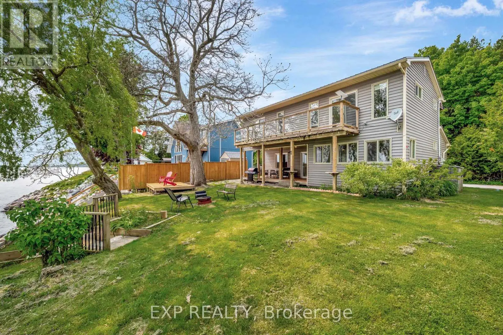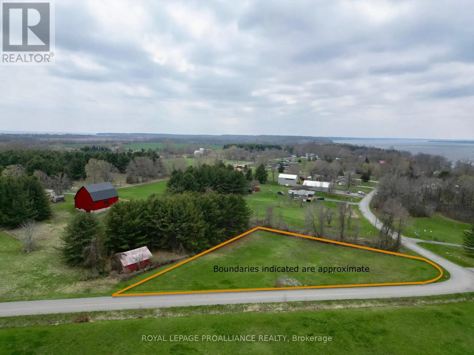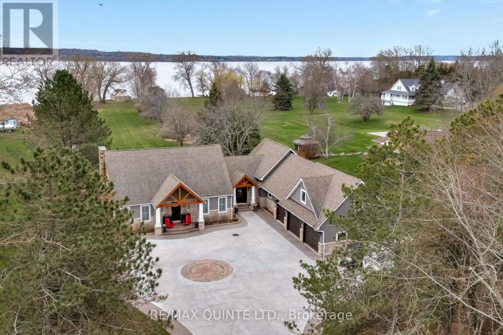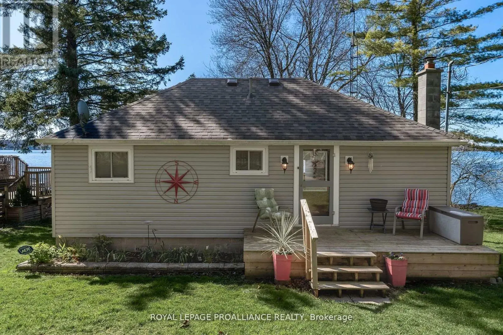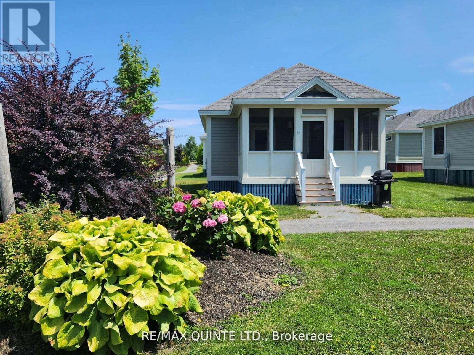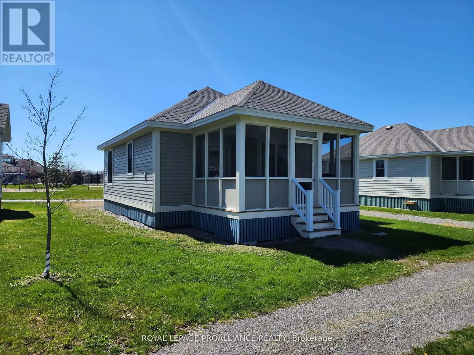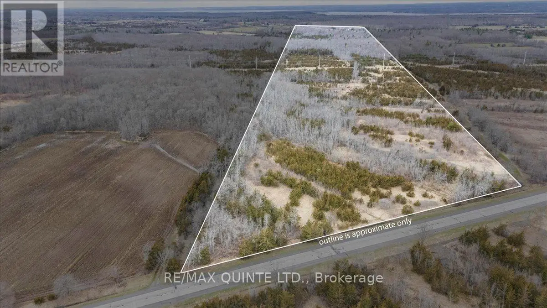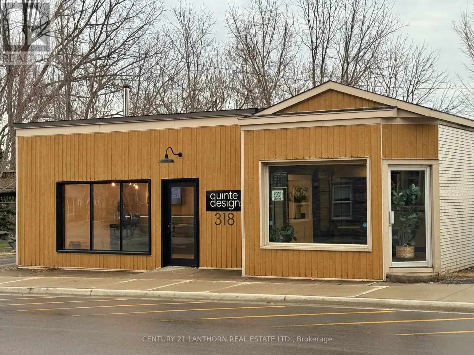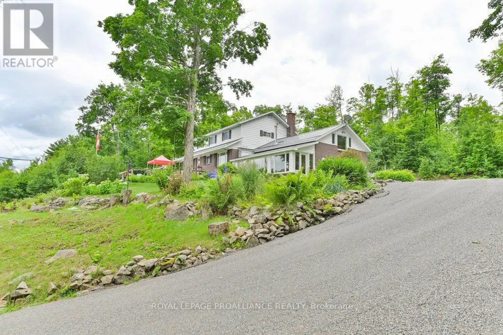3790 County Road 6
North Kawartha, Ontario
Experience the pinnacle of lakeside living at this stunning Stoney Lake estate. Rarely do properties of this scale become available. Set on over 3 acres of beautifully landscaped grounds with an impressive 1,000 feet of water frontage, this estate offers sweeping views down the length of Upper Stoney Lake. The setting is truly spectacular complete with breathtaking sunsets, exceptional privacy, and a massive sand beach. A distinctive granite island point (offering an additional 700+ ft of frontage) provides the perfect location for deep-water swimming, all ideally positioned to capture the sunset. The 5-bedroom, 4.5-bathroom home is impeccably designed, blending relaxed lakeside charm with refined modern finishes. Bright, spacious interiors are thoughtfully appointed, including a dream kitchen ideal for both casual family time and elevated entertaining. Step outside to enjoy the extensive professional landscaping, a lakeside fire pit for unforgettable evenings, and a brand-new bunkie or yoga studio just steps from the shoreline. The screened-in Kawartha Room invites you to enjoy the outdoors in comfort -- rain or shine. A detached triple-car garage offers ample storage and convenience, with direct access off a paved road. Located only minutes from the prestigious Wildfire Golf Club, this exceptional property delivers an unmatched opportunity to enjoy luxury, nature, and lifestyle -- all in one extraordinary package. Click "MORE PHOTOS", below, for aerial video, additional photos and more. (id:59743)
Royal LePage Frank Real Estate
48 Sturgeon Glen Road
Kawartha Lakes, Ontario
A captivating waterfront retreat offering the unique opportunity of 2 full homes in one. Breathtaking views from the half acre lot on Sturgeon Lake boasting an impressive 140 feet of armour stone shoreline, wet slip boat house, 3 car garage w/direct entry into the home plus a detached garage & 5 decks in total. The abundance of living space with 6 bedrooms, 4 bathrooms & 2 kitchens spread across 2 fully self-contained living areas makes this property ideal for multigenerational living or exploring the possibilities of generating additional income. The main log home features an open concept design on the main floor with cathedral ceilings & 3 remote controlled skylights, 2 bedrooms, 2-piece bathroom, 2 dining areas, a sunroom & living room - both with walkouts to a deck overlooking the lake. Primary suite on the 2nd floor features a walkout to a covered deck overlooking the lake, Juliette balcony overlooking the main floor, & 5-piece ensuite bathroom with a soaker tub & walk-in shower. Fully finished walk-out basement with 2 staircases to access it, 2 walkouts, an enormous recreation room, wet bar, sauna & hot tub room with walkout. Attached self-contained guest house with 3 bedrooms & 2nd kitchen. **EXTRAS** Original structure built in 1960 (guest house) was turned 180 degrees and placed on a new foundation with a 3 car garage and a 2 storey log home with walkout basement was constructed in 2000 and is connected to the guest house. (id:59743)
Pd Realty Inc.
N/a Alma Street N
Kawartha Lakes, Ontario
4.6 Acres in Kawartha Lakes -- In Town Convenience with a Country Feel! An exceptional opportunity to own a rare oversized in-town property where you'll enjoy the peacefulness of the countryside with the convenience of nearby amenities. This beautiful 4.6-acre parcel features a pond, adding to its natural charm and tranquil setting. Ideally located within walking distance to amenities including Scott Young Public School, two public boat launches, and the soon-to-be revitalized Omemee Beach Park. Backing onto the Kawartha Trans Canada Trail, it's a dream for outdoor enthusiasts offering direct access to miles of scenic trail for year-round exploration. With access at the end of the cul-de-sac and through the unopened road allowance, this property offers flexibility and exciting development potential. Situated just minutes from Peterborough, Lindsay, Ennismore, and Bridgenorth, you'll enjoy small-town charm with city convenience close by. Municipal sewers and natural gas available on Alma Street. (id:59743)
Pd Realty Inc.
4925 Highway 7
Kawartha Lakes, Ontario
70-Acre Farm in Prime Location - Just West of Peterborough at Fowlers Corners. A great opportunity to own a 70-acre farm with high visibility and multiple access points featuring frontage on Highway 7 (2 entrances) and Frank Hill Road (2 entrances). The well-built 2-storey home is waiting for your vision. It features 4 bedrooms and 1.5 bathrooms, an eat-in kitchen, formal dining room, and a cozy 3-season Prestige sunroom. The full, partially finished basement includes a spacious rec. room with woodstove, plus a new hydro panel (2025) and the 2-car garage offers inside entry to the home. Outbuildings include a barn with hydro, water, and hay loft, and a steel drive shed with hydro - perfect for equipment storage or livestock. Approximately 55 acres are currently used for hay and pasture. Whether you're looking to farm, invest, or enjoy a peaceful rural lifestyle with city convenience nearby, this property is a must-see. (id:59743)
Pd Realty Inc.
22 Helen Drive
Kawartha Lakes, Ontario
Vacant Waterfront Lot in the Village of Omemee. An exceptional opportunity to own a beautiful vacant waterfront lot in the charming village of Omemee. Boasting 250 feet of frontage on the Pigeon River (Mill Pond), this scenic property offers the perfect setting for fishing, kayaking, and canoeing right from your backyard. Conveniently located on a paved municipal road with natural gas available, the lot offers a prime location between Lindsay and Peterborough. Enjoy tranquil water views and year-round recreational possibilities in a quiet, friendly community. The road frontage is approximately 20 feet. Please note that the red bars shown at the road do not indicate the lot lines, but rather an approximate location of the entrance to the lot. Please do not access the property from neighboring properties. (id:59743)
Pd Realty Inc.
28 Bond Street E
Kawartha Lakes, Ontario
This charming bungalow sits on a deep lot in the heart of Fenelon Falls, just steps from shops, restaurants, and all the local amenities. On municipal services and packed with potential, its a great fit for families, retirees, or anyone looking to enjoy relaxed small-town living. The main floor offers 3 comfortable bedrooms, a 3 piece bathroom, and an open living/dining area that flows into the kitchen with a walkout to a deck, perfect for BBQs or morning coffee. Downstairs, the finished walkout basement features a spacious rec room, a handy den or office space, a second 3 piece bathroom with laundry. Whether you need a home office, guest space, or playroom, its all here. The attached garage adds convenience and storage, and the covered front porch is a great spot to unwind and enjoy the neighborhood vibe. (id:59743)
Pd Realty Inc.
2 East Street
Kawartha Lakes, Ontario
Stunning 3+2 bedroom, 3 bathroom, 2 kitchen bungalow on a treed 1 acre lot. This beautifully constructed single family home was built in 2023 and offers modern and efficient living and features a fully insulated and finished 2 car attached garage with direct entry into the home, as well as a convenient walkout to the expansive deck, perfect for outdoor entertaining. The open concept main floor is designed for both comfort and style. It boasts a spacious living and dining room with vaulted ceilings, pot lights, and a walkout to the deck, creating an inviting space for family gatherings. The well appointed kitchen features vaulted ceilings, plenty of cabinetry, stunning granite countertops, and an island with an outlet, perfect for adding bar stools. The main floor also includes a 4 piece bathroom, 3 spacious bedrooms, including a primary suite with a 3 piece ensuite bathroom for added privacy and convenience. The fully finished lower level is an entertainers paradise with a separate entrance and a dedicated driveway. It offers 2 additional bedrooms, a 4 piece bathroom with laundry facilities, a spacious living room with a cozy gas fireplace, and an eat-in kitchen that's perfect for hosting guests. Additional features include natural gas heat, central air, a tankless on-demand hot water heater, soffit pot lights, and high ceilings with large windows in the lower level, allowing for plenty of natural light throughout. With its prime location, modern features, and thoughtful design, this home is the perfect blend of luxury and functionality. Don't miss your chance to own this exceptional property! (id:59743)
Pd Realty Inc.
57 Walnut Street W
Kawartha Lakes, Ontario
Step into this thoughtfully designed home where comfort meets functionality. With ample parking and just 20 minutes from Lindsay, Peterborough, and Hwy 115, this home is in a great location for combining rural living and accessibility. The heart of the home is the stunning custom kitchen, featuring an 8-foot island, gas range, and plenty of space for cooking and entertaining. Just off the kitchen, a welcoming dining room offers access to the garage and a convenient 3-piece bathroom with laundry. The main floor also includes a versatile bedroom, ideal for guests, a home office, or multigenerational living. Upstairs, you'll find five generously sized bedrooms and a second laundry-equipped bathroom for added convenience. The spacious master bedroom offers a 4-piece ensuite with a jacuzzi and an oversized closet. Set on nearly half an acre, the backyard is your private summer retreat with gorgeous mature trees, complete with a pool, hot tub, small pond, and three sheds for storage. The basement includes a workshop, cold cellar, and additional living space, offering unlimited potential. Enjoy the surrounding amenities, including the Trans Canada Trail, in-town boat launch, and schools. Hot water tank replaced in 2020 and furnace in 2015. This one-of-a-kind home has tons of updates and is awaiting your personal touch. (id:59743)
Right At Home Realty
1087 St Paul's Street
Peterborough North, Ontario
Amazing opportunity to own a solid brick bungalow on a large north end lot. Family-loved for decades, this home has five bedrooms and two full bathrooms - excellent family or INVESTOR opportunity, close enough to Trent University. Main level with kitchen/dining, three bedrooms and full 4-piece bathroom. Oak floors in excellent condition. Separate side entrance to lower level allows for great in-law opportunity, with two more bedrooms and a 3-piece bathroom downstairs, with office, family room and laundry. Single car garage and tons of room for additional sheds - big side yard has space for an in-ground pool, gardens, or severance potential - make it your own! (id:59743)
Just 3 Percent Realty Inc.
404 - 65 Shipway Avenue
Clarington, Ontario
Wake up to the beauty of lakeside living in this rare top-floor corner suite, where every glance out the window feels like a postcard. Nestled in a tranquil waterfront community, this spacious 3-bedroom, 2-bathroom home captures sweeping views of lush green space, a peaceful pond and stream, blooming apple trees, and glimpses of Lake Ontario sparkling in the distance. Step onto the covered balcony with your morning coffee and watch the sun rise - your private front-row seat, all year long. Inside, modern style meets thoughtful design. A private foyer with custom storage and pantry space sets the tone for the open-concept layout ahead. The kitchen features sleek black stainless steel appliances, thick granite counters, a breakfast bar, under-cabinet lighting and pendant fixtures. Gather in the living room by the striking fireplace with custom glass-shelved built-ins and one of two included Samsung Smart Frame TVs, or enjoy meals in the sunlit dining area framed by picturesque views.The primary suite is a retreat in itself, with tons of space for a king-sized bed and all your bedroom furniture, a walk-in closet with custom organizers and a spa-inspired ensuite with heated floors, glass shower and an extended-height vanity. Two additional bedrooms provide flexibility; one with its own Samsung Smart TV - perfect for guests, a home office, or a media/family room. A stylish 4-piece main bath, in-suite laundry, an owned storage locker, underground parking, and elevator access complete the convenience. As a resident, you'll enjoy an exclusive clubhouse with an indoor pool, sauna, gym, library, billiards table, bar/lounge, theatre and more. Trails, parks, and waterfront paths are steps from your door, while downtown Newcastles shops, restaurants, and highway access (401 & 35/115) are only minutes away. Rarely does a top-floor corner unit with these views come to market; do not miss your chance to call it home. Watch the Virtual Tour & Book Your Private Showing Today! (id:59743)
Royal Service Real Estate Inc.
53 Macdonald's Lane
Greater Napanee, Ontario
An amazing 41 acres with 600 ft. of panoramic waterfront to build your dream home on! This land would make an amazing vineyard or a hobby farm. There is a scenic knoll to situate whatever you envision. The waterfront has protection from a small Island off shore with views across Adolphus Reach to the Prince Edward County side. This is a boaters paradise! Clean shoreline and wonderful swimming from the dock. Minutes to the Glenora ferry that runs year round. A great pivotal location with Napanee and Kingston not far away or 10 mins. to downtown Picton on the other side of the ferry. Scenic Lake on the Mountain offers seasonal restaurants and many other venues in the area from wineries, Cider company, breweries as well shops and restaurants. There is an abandoned house and some outbuildings on the property. No one is to enter any buildings as they may be unsafe. By Appointment only! Do not walk on the property without a Real Estate agent. (id:59743)
Chestnut Park Real Estate Limited
83 Cedar Street
Belleville, Ontario
Step into the charm of this beautifully restored century all brick 2 storey home where historic character meets modern comfort. Key features and upgrades: updated plumbing and electrical. Modern kitchen with quartz tops, large island/breakfast counter new fridge, stove, built-in microwave and dishwasher and in-floor radiant heat. New bathrooms with contemporary finishes. Flooring is a mixture of vinyl plank, new carpet and original hardwood. New gas hot water boiler. 3 ductless mini-split heat pump A/C units for year round comfort. New windows. New asphalt shingles and eavestroughs. Spray foam insulation in the east end of the home. Main level has a spacious dining area flowing into the living area with original hardwood floors and towering pocket doors to separate the space. Front foyer with original hardwood floors and grand staircase. Large bedroom with new carpet. Convenient 2-piece washroom with new front load washer and dryer off the kitchen. Modern kitchen with secondary staircase leading to the 2nd floor. Second floor has 4 bedrooms, one featuring stair access to a bonus attic space.4-piece bath. Additional room upstairs which could be used as an office, playroom or creative space. Large enclosed porch over the side entrance. Classic brick exterior with timeless curb appeal. This stunning home is the perfect blend of historic charm and modern efficiency! (id:59743)
RE/MAX Quinte Ltd.
11 Darrell Drain Crescent
Asphodel-Norwood, Ontario
Welcome to this beautifully upgraded two-storey home in a quiet rural development, offering the perfect blend of modern comfort and country charm. With an enhanced floor plan, this newer construction home features a full brick exterior, adding timeless curb appeal and durability. Inside, enjoy a spacious and thoughtfully designed layout with quality finishes throughout. The partially finished basement provides additional living space, ideal for a rec room, home office, or gym. Step outside to a fully fenced yard, perfect for kids, pets, or entertaining. Experience peaceful rural living with all the conveniences of a modern home don't miss this opportunity! (id:59743)
Century 21 United Realty Inc.
19931 Loyalist Parkway
Prince Edward County, Ontario
A versatile 26 acre property along Loyalist Parkway in Prince Edward County, perfect for your residential, recreational or business pursuits! With a driveway in place and existing well on the property. This is your chance to follow your dreams and build your dream hobby farm. Floor plan and artist rendering are an example of a residential home that could be built on the property. With close proximity to Consecon, North Beach and on the "County's" wine trail the opportunities for this land are abundant. **EXTRAS** Plans available from Simple Life Homes in Brighton - construction plans and building are an additional cost. Well in as-is condition. Portion of land is currently farmed for cash crops. Adjacent 24 acres is also available. (id:59743)
Century 21 Lanthorn Real Estate Ltd.
39 Fawcett Avenue
Prince Edward County, Ontario
This impeccably renovated 4-bedroom, 2-bathroom home in the heart of Prince Edward County presents a rare opportunity to own a property that's move-in ready and a proven money-maker. Fully licensed for short-term rental, this home currently operates as a highly rated and successful AirBnB, offering immediate revenue potential for investors or those looking to expand their portfolio. Designed by HGTV star Debra Salmoni from Scott's Vacation House Rules, every aspect of the property has been newly updated, ensuring maximum comfort and energy efficiency. Brand-new windows and skylights that provide tons of natural light. New roof, high-efficiency furnace and air conditioner. Everything is modern and built to last, offering priceless peace of mind! The custom kitchen features gorgeous quartz countertops and all-new high-end appliances, while the bathrooms have been skillfully designed with a luxurious soaker tub and beautiful tile showers. The addition of an electric vehicle charger further enhances the appeal of this home in today's eco-conscious market. With a large backyard for relaxation and entertaining, along with plenty of parking, this property is perfect for hosting guests or raising a family. Located on the edge of Picton and just minutes from wineries, beaches, and local attractions, you'll enjoy the perfect mix of comfort, style, and income-generating potential. Whether you're looking to continue the short-term rental success or enjoy a beautifully renovated home, this property is an incredible investment that's ready to provide instant returns. All furnishings are negotiable, making this a true Turnkey Opportunity! Check out the Virtual Tour and book your in-person viewing today! (id:59743)
Century 21 Lanthorn Real Estate Ltd.
43 & 45 Clifford Street
Quinte West, Ontario
43 & 45 Clifford Street offers luxury waterfront living with dual residences. A rare and refined offering of one residential home with a cottage on one premier waterfront property along the crystal-clear shores of Lake Ontario, nestled in the peaceful and picturesque community of Carrying Place. This extraordinary estate blends panoramic lake views, modern elegance, and outstanding versatility, with direct sightlines to the iconic Presqu'ile Point. 43 Clifford Street offers 1,759 sq. ft. of beautifully updated living space, featuring 3 bedrooms and 2 bathrooms in a bright, open-concept layout. The main floor is designed for effortless entertaining, with a stylish kitchen and spacious living area offering stunning waterfront views. Step out onto the walkout patio for outdoor dining, relaxation, and year-round lakeside enjoyment.Upstairs, the three bedrooms enjoy breathtaking views, with two opening onto a private waterfront-facing deck a perfect spot for morning coffee. A full bathroom upstairs serves the bedrooms, with convenient access from the primary suite. Comfort is ensured with propane heating (Heat Pump), a charming wood stove, and a battery backup power system, keeping the home warm and secure year-round. 45 Clifford Street, with 1,008 sq. ft., is a separate 2-bedroom, 2-bathroom cottage offering equally captivating views of Lake Ontario. Whether for extended family, guests, or a luxury rental, the possibilities are endless.Swim, paddle board, and soak in the serenity along your own sandy, shallow-entry shoreline with natural rock ledge. This is waterfront living at its finest. (id:59743)
Exp Realty
489 Prinyers Cove Crescent
Prince Edward County, Ontario
Looking for an affordable slice of the County? You'll want to check out this lovely parcel featuring a beautiful water view of Adolphus Reach on Prinyers Cove Crescent. For those seeking water sports and fishing, it has water access at the boat launch park which is within a minute's walk. Located in a vibrant and growing community and within close proximity to most everything the County offers. You won't want to miss out on this wonderful opportunity. (id:59743)
Royal LePage Proalliance Realty
658 Old Highway 2
Quinte West, Ontario
Welcome to your dream waterfront oasis on the beautiful Bay of Quinte. Combining timeless craftsmanship with modern luxury, this impeccably renovated and expanded home offers a quiet luxurious lifestyle in a prime central location. Completed in 2017, every detail of this exquisite property has been thoughtfully re-designed for comfort, function, and elegance. From the moment you arrive, you'll notice the impeccable curb appeal, featuring a new asphalt driveway complemented by custom concrete detailing and an impressive compass inlay. The exterior showcases original brickwork, meticulously removed and reinstalled to preserve the homes character, enhanced by new windows, doors, gutters, and downspouts. Heated floors warm all four washrooms on the main and upper levels, while quartz countertops elevate the kitchen, washrooms, and laundry room. The heart of the home, the kitchen, is a showstopper with modern quartz surfaces, stylish cabinetry, and premium appliances. Relax by any of the three gas fireplaces, including a stunning soapstone feature in the bar area, perfect for entertaining guests year-round. The oversized three-car garage, complete with a convenient drive-through bay, offers ample space for vehicles and storage. Above the garage, a fully insulated and drywalled loft provides endless possibilities. Step outside to your personal resort-like backyard, where a saltwater concrete pool with a natural gas heater awaits. At the waterfront, a 35ft dock and a lift dock system offers direct access to the Bay, ideal for boating and swimming with a bonus bunkie with a spacious living room and 2nd storey bunk room on the waters edge. This rare waterfront estate offers the perfect blend of luxury, privacy, and convenience close to all amenities, yet feeling like a true retreat. Whether you're enjoying a sunset swim, entertaining by the pool, or simply soaking in the peaceful bay views, this property provides an unmatched living experience. (id:59743)
RE/MAX Quinte Ltd.
1051 Lakeside Drive
Prince Edward County, Ontario
Have you ever wanted to live on the water? Now is your chance!This charming two-bedroom, one-bathroom waterfront property invites you to embrace a lifestyle full of peace and relaxation. With stunning views, direct access to shallow water, and updates throughout, this home is a gem that combines comfort and convenience.As you walk in, you'll be greeted by an open-concept living space filled with natural light, thanks to large windows that showcase breathtaking views of the water. Imagine waking up every morning to the soothing sounds of waves at the shore and enjoying those gorgeous sunsets from the comfort of your living room.One of the best things about this property is the outdoor space. Step outside to enjoy the amazing water views, where you can swim, kayak, or simply soak up the sun on the shore. The shallow water access is just right for families, providing a safe spot for kids to splash around and have fun.You'll be glad to know that this property has been well cared for, with a new furnace and a recently replaced roof updated siding, These important updates mean you can focus on enjoying your new space without worrying about maintenance.Don't miss this fantastic opportunity to own a piece of paradise on the water. This is more than just a place to live it's a lifestyle just waiting for you to dive in! Make your dream of living on the water a reality! (id:59743)
Royal LePage Proalliance Realty
34 - 27 Butternut Lane
Prince Edward County, Ontario
Experience the Canadian Dream with affordable Cottage Ownership in Prince Edward County! At East Lake Shores, you own the land and your cottage and have access to the stunning array of amenities. Situated near popular Sandbanks Provincial Park, and close to all the local attractions, this 80-acre waterfront community offers a perfect retreat for you and your loved ones. Resort-Style living with low maintenance! Whether you desire a peaceful escape or a fun-filled adventure, this three-season cottage promises unforgettable memories. Resort Amenities include: 2 Pools (one overlooks the Lake and is Adults Only!), waterfront on East Lake with water equipment available, tennis courts, basketball courts, fitness centre, walking trails, dog park and so much more! This cozy cottage features 2 bedrooms, a 4-piece bathroom, stackable laundry area, screened porch overlooking the common park area with fire pit and scenic garden. Come and create beautiful memories with family and friends at this charming resort. Enjoy the essence of resort living in the heart of The County. Season runs from April to November. Enjoy the whole season or elect to join the rental program to make an income on your investment. This cottage is already furnished and open for the season. Come and see for yourself what East Lake Shores has to offer. **Condo fees are 669.70/month and include high-speed internet, TV, water, sewer, common elements maintenance and and property management.** (id:59743)
RE/MAX Quinte Ltd.
38 Meadow View Lane
Prince Edward County, Ontario
A lovely and affordable 2 Bedroom, 1 bathroom (4pc) cottage in the East Lake Shores Community (formerly Sandbanks Summer Village). Perfect location for family fun. Close to the playground, all ages pool, community pavilion, basketball courts and a short walk to the beach and restaurant. Outside of the community you are in a great location with a short drive to the Sandbanks Provincial Park, Picton, wineries, breweries and all that the County has to offer. East Lakes Shores is a three season vacation community that opens to owners in April and vacationers in May. The season runs until the end of October. Monthly fees include internet, phone, cable, water & sewage, common elements, and grounds Maintenace (common areas, roads, etc.) **EXTRAS** Property can be rented out privately or through the East Lake Shores rental program. Due to zoning, an STA license in not needed. (id:59743)
Royal LePage Proalliance Realty
Across From 3904 Cty Rd 49
Prince Edward County, Ontario
Looking for a large parcel of land for private getaway? Look no further than this 68.4 acre parcel of land with 634 feet of road frontage and being surrounded by other large parcels of land providing the ultimate peace and quiet. Come and explore the many trails on this vast property which may be able to be severed. If you are looking for a getaway or a private location for a new home then this may be the one. Great location being only 13 minutes North of Picton and only 8 minutes south of the 401. (id:59743)
RE/MAX Quinte Ltd.
318 Main Street
Prince Edward County, Ontario
Turnkey commercial retail building with fantastic frontage on Main St with Core Commercial zoning. Boasting approximately 1400 square feet of finished space with 2 bathrooms, kitchenette, two semi-private offices and large conference areas. (id:59743)
Century 21 Lanthorn Real Estate Ltd.
17276 Highway 41
Addington Highlands, Ontario
This is an exceptional value opportunity to own an original majestic 5-bedroom, 2-bathroom family home with expansive living spaces perfect for families and entertaining, with plenty of room to spread out and enjoy. Nestled adjacent to the shores of the iconic Mazinaw Lake, this executive-style residence boasts unparalleled views that will leave you in awe. The flexible floor plan layout provides countless options - from a potential in-law suite to dedicated spaces for entertaining, relaxation, and more. Imagine hosting gatherings in the spacious living and dining areas, cozy up by the wood stove in the family room on chilly days, or taking in the serene lake views from the sun porch. With multiple entry ways you can enjoy each area without disruption- from your living room/dining room, eat-in kitchen, quiet sitting room, main floor bedroom & bathroom, to the 2nd level bedrooms including primary bedroom and 2 more guest bedrooms and 4 piece bathroom and den with storage; or wander down to the lower level family room with picture windows and wood stove, the above recreation/bedroom loft or further to the basement with laundry room, library, office and recreation/media room. This impressive 3000++square feet home offers ample room for your growing family and visiting guests. Upon waking in the morning, after grabbing your coffee, you have additional areas outside to enjoy the sounds of nature, breathtaking lake views, with multiple decks and landscaped gardens. A separate fully winterized hot tub room and the detached 3 car garage & workshop, creates a true sanctuary for you and your loved ones. This is a rare chance to own a truly remarkable property that combines stunning natural beauty with abundant living space. Don't miss out on this incredible opportunity - schedule a viewing today and experience the magic of Mazinaw Lake from the comfort of your new dream home. (id:59743)
Royal LePage Proalliance Realty
