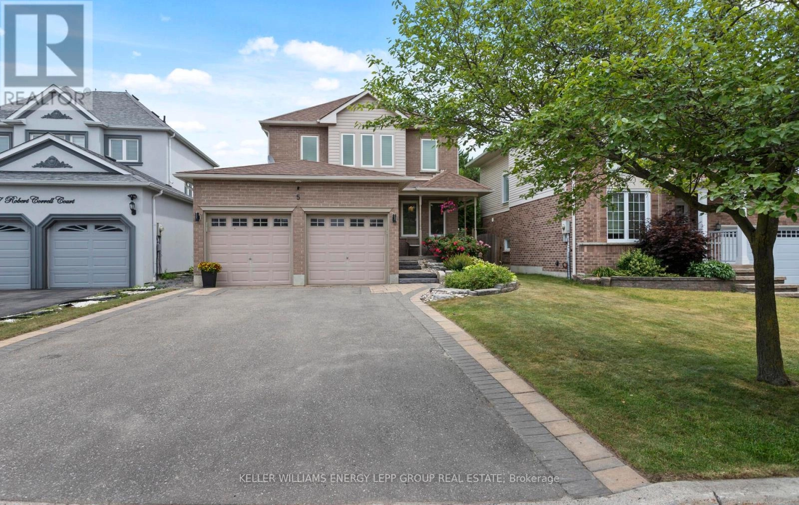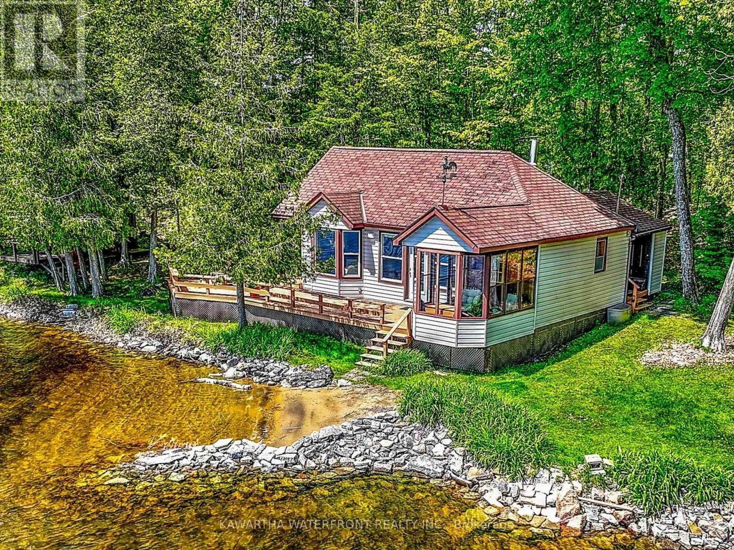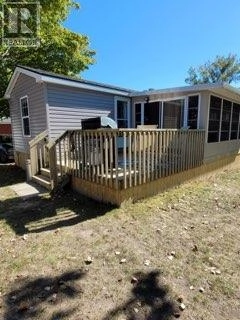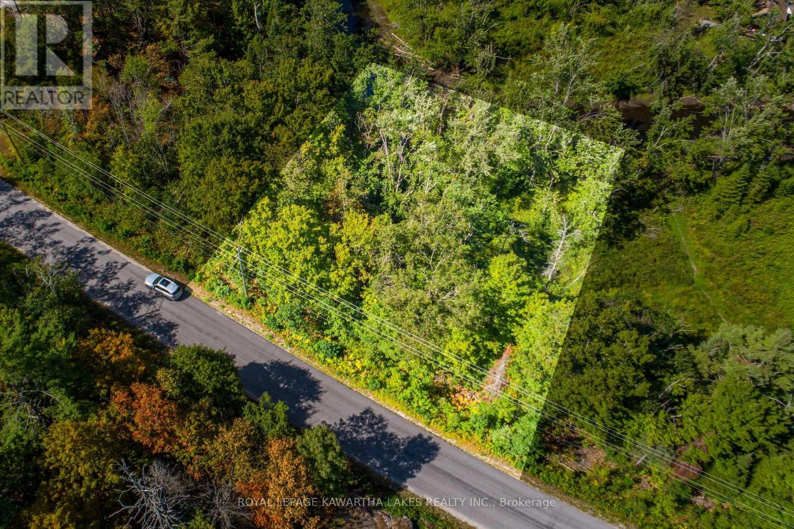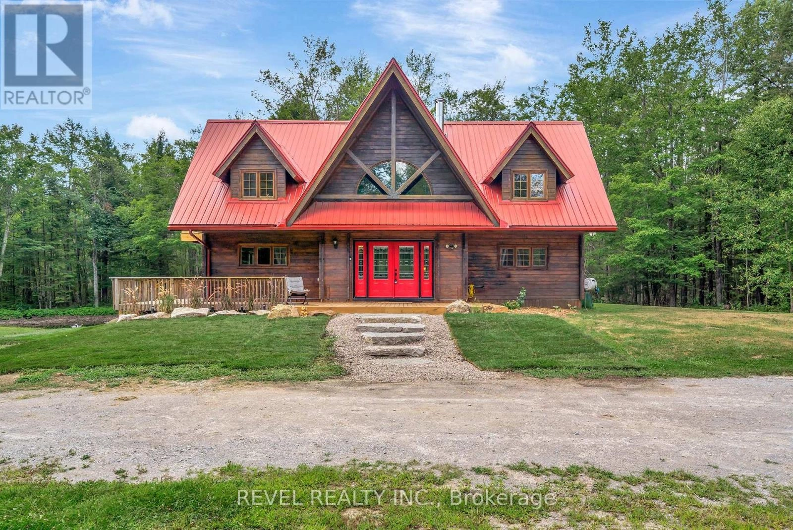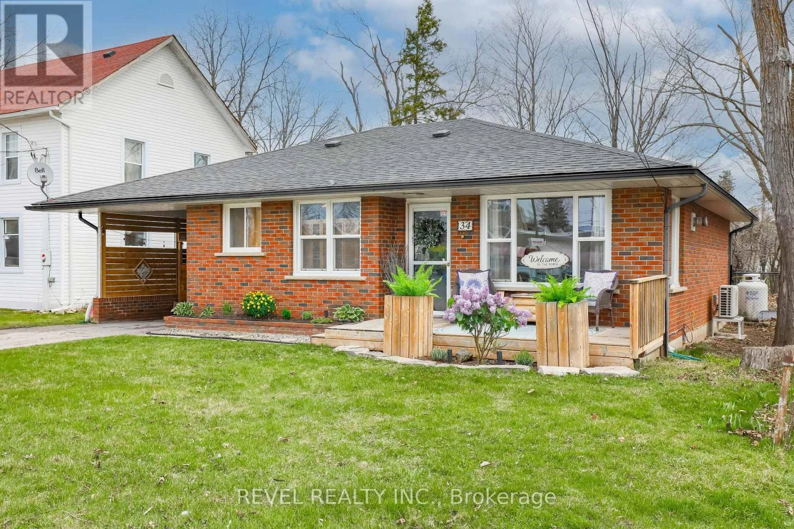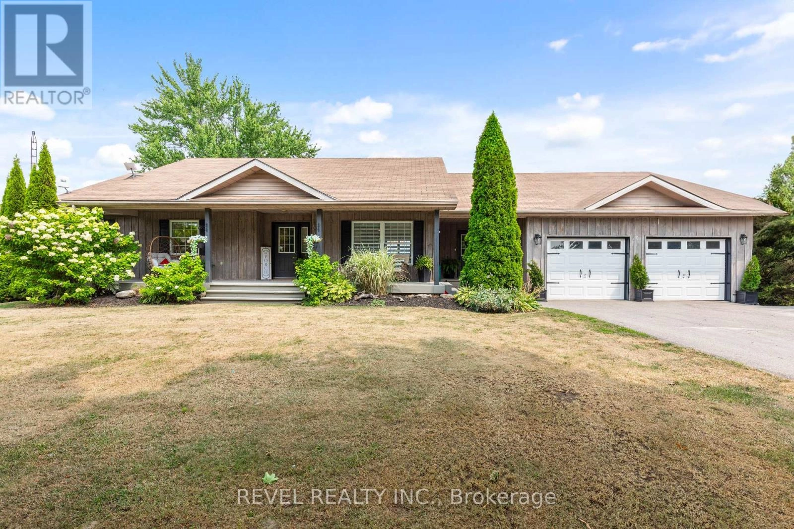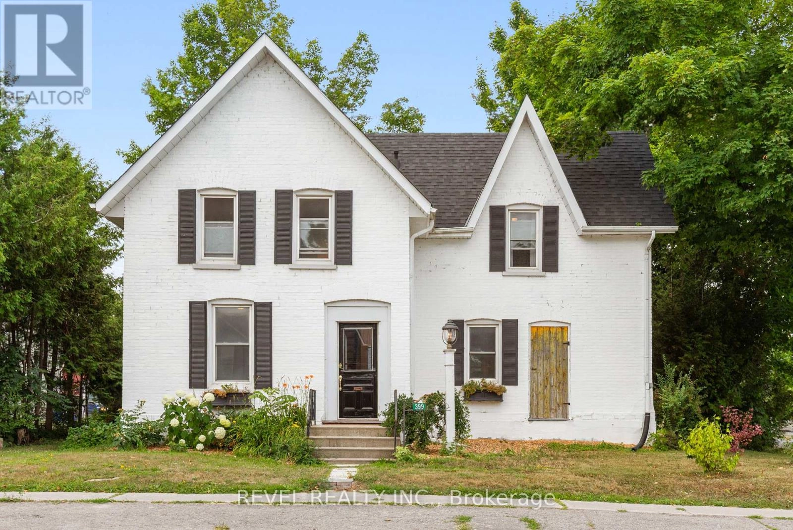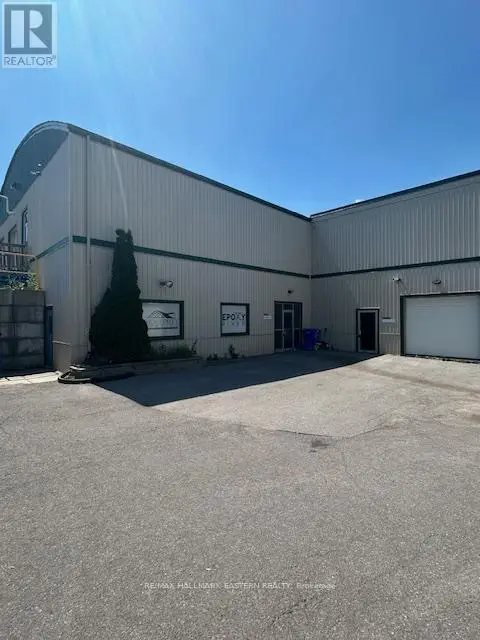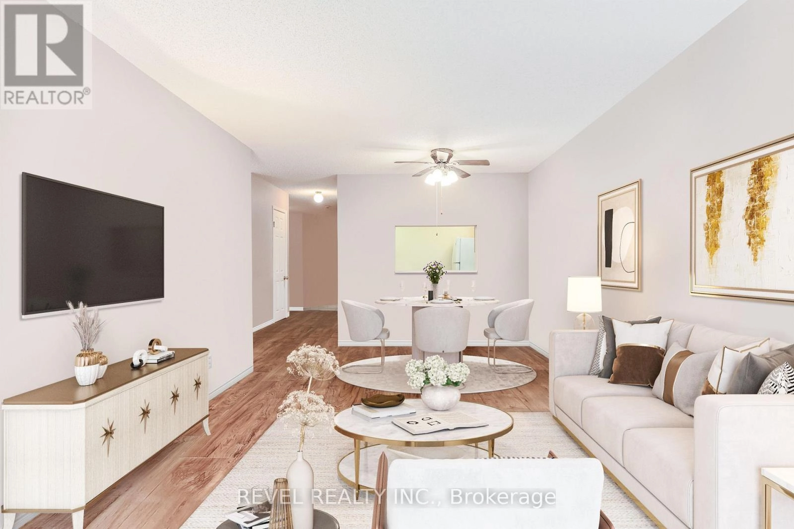5 Robert Correll Court
Whitby, Ontario
For Lease in Prime North Whitby Spacious Retreat in a Peaceful Location. Located on a quiet court in one of North Whitby's most desirable neighbourhood's, this detached 3+1 bedroom, 3-bathroom home offers the space and comfort you are looking for. Situated in a mature, family-friendly community, it is just minutes from shopping, parks, public transit, and Highway 401.Zoned for some of Whitby's top-rated schools this home is an excellent choice for families. The primary bedroom features double-door entry, a four-piece ensuite, and a large walk-in closet. Two additional bedrooms offer comfortable space for children, guests, or a home office. The finished basement includes a bright recreation room and a fourth bedroom, providing flexibility for extended family or additional living needs. A private backyard deck offers the perfect setting for outdoor dining or morning coffee. This is a rare lease opportunity $3,100 + Utilities, it combines space, lifestyle, and location in one of Whitby's premier areas. (id:59743)
Keller Williams Energy Lepp Group Real Estate
103 Shadow Lake 2 Road
Kawartha Lakes, Ontario
This wonderful Shadow Lake cottage is located near the tip of a south-facing point and has a very generous 171 ft of sandy waterfront that provides exceptional privacy. The cottage is ideally sited close to the shoreline and features an expansive deck and sunroom that provides perfect vantage points for observing young swimmers and lovely south-easten vistas down the expanse of Shadow Lake. The three season cottage, which was built in 1932 and has been in the same family ever since, has been lovingly maintained and upgraded over the decades, including a substantial addition in the 1990s, steel beams under the cottage, low maintenance vinyl siding, interior insulation, and beautiful cedar walls and vaulted ceilings that exude a bright, airy cottage vibe. The four bedrooms, sofa-bed in the living room, and the upper-level bedroom in the waterside bunkie provide ample capacity for friends and family. The lot is mostly treed, natural, and low maintenance, with a level lawn play area and fire pit next to the water. The property is being sold turn-key with almost all furniture and furnishings included. (id:59743)
Kawartha Waterfront Realty Inc.
Cbl056 - 486 County Road 18
Prince Edward County, Ontario
Affordable waterfront in Cherry Beach Resort on East Lake in Prince Edward County! Enjoy waterfront living in this beautifully upgraded 2013 Northlander Poplar mobile cottage situated in a quiet, prime location on the point of Cherry Beach Lane. This two bedroom, one bath mobile home with a spacious sun porch is unique in that all of the rooms enjoy waterviews and stunning sunsets. Spend your summer hours relaxing on your deck and grilling on your patio, or walk down to your expansive private dock* and go for a swim, a sail or a boat ride on beautiful East Lake. Cherry Beach Resort is located just outside of the town of Cherry Valley and offers a variety of amenities such as an inground pool, beaches, campfire facilities, WiFi, sports and water activities and much more. Don't miss this opportunity to own a slice of waterfront paradise in Prince Edward County! *sale of dock is negotiable (id:59743)
Chestnut Park Real Estate Limited
Pt Lot 36 Edwina Drive
Trent Lakes, Ontario
This beautiful property sits along the picturesque banks of the Miskwaa Ziibi River, offering breathtaking views and a peaceful natural setting. Spanning 0.66 acres with approximately 160 feet of waterfront, it's the perfect spot to enjoy swimming, fishing, and canoeing right from your own land. It is conveniently located just 15 minutes from Bobcaygeon and 1.5 hours from Toronto, this lot provides a serene escape that's still close to town. (id:59743)
Royal LePage Kawartha Lakes Realty Inc.
3515 County Rd 121 Road
Kawartha Lakes, Ontario
Welcome to 3515 County Rd 121, this stunning 4+1 bedroom 3 bathroom log home with metal roof, offers the perfect balance of rustic charm and modern comfort. Walk in and be mesmerized by the grand foyer & living area, cathedral wood ceilings, cozy fireplace and abundant natural light from picturesque windows creating a warm and inviting atmosphere.The kitchen/dining combo is a cooking paradise, featuring newer appliances, propane stove, OTR microwave, pantry and ideal for both daily living and entertaining. Gorgeous spiral natural wood staircase leading you to the upper level of the home with additional bedrooms, full bathroom and sitting area loft. Primary Suite with walk out Juliet Deck. Lower level with full recreational room, laundry area, sauna, built in hot tub, bathroom and walk out to yard. Perfect in law suite potential with separate entrance.Step outside to the expansive wraparound deck with breathtaking views of the pond and surrounding 1.89 acres of forest. Whether you're enjoying a quiet morning coffee watching the wildlife or hosting family and friends in the evening watching the fire flies having a bonfire, this outdoor space is sure to impress.This property has several uses, perfect as a year-round residence, seasonal retreat, multi family or income opportunity, this property offers a lifestyle of peace, beauty, and versatility. Bonus three car detached garage with hydro. Do not miss this opportunity to make this your next home. (id:59743)
Revel Realty Inc.
34 William Street
Kawartha Lakes, Ontario
Charming All-Brick Bungalow in the Heart of Bobcaygeon. Welcome to this delightful 2-bedroom, 1-bathroom bungalow perfectly situated in the vibrant heart of Bobcaygeon. Just steps from downtown, this low-maintenance, all-brick home offers unmatched convenience with shops, cafes, the post office, Lock 32, banks, and a grocery store right across the street everything you need within walking distance!Whether you're a first-time homebuyer, savvy investor, retiree, or looking for the ideal short-term rental opportunity, this home checks every box. Step inside to a bright and airy open-concept living space featuring a newly updated eat-in kitchen with modern finishes, brand new stainless steel appliances, ample counter space, and an oversized Acacia wood island perfect for cooking and entertaining. The spacious living and dining areas are bathed in natural light from large picture windows, and the cozy propane stove adds warmth and charm. Additional conveniences include main-floor laundry, an insulated high-and-dry crawl space for added storage and numerous upgrades such as newer windows, new eaves July 2025, heating/cooling unit, flooring, roof, and electrical. Enjoy outdoor living with a deep, private backyard oasis complete with a fire pit, mature trees, fenced yard, garden shed, and a stylish new decor shed/bunkie. The front porch is perfect for morning coffee, while the cleverly converted carport offers a unique outdoor conversation area, plus a 4-car driveway.With its unbeatable location and thoughtful updates, this home offers the perfect blend of comfort, charm, and convenience. Dont miss your opportunity to own a piece of Bobcaygeon! (id:59743)
Revel Realty Inc.
4 Aino Beach Road
Kawartha Lakes, Ontario
Stunning Modern Board & Batten Bungalow with Walkout Basement & Waterfront Access. Welcome to this immaculate, open-concept 3-bedroom, 3-bathroom bungalow, perfectly situated in a year-round waterfront community on beautiful Lake Scugog. Meticulously updated throughout, this home offers a bright and modern aesthetic with elegant engineered hardwood floors, oversized windows, and serene water views from every angle. The heart of the home features a newly renovated white kitchen with solid surface countertops and ample cabinetry, flowing seamlessly into a cozy living room with a stylish fireplace perfect for relaxing or entertaining. Bonus mudroom between house & garage with storage & powder room. All bathrooms have been thoughtfully updated, main bathroom has double sink vanity, heated floors, walk in shower & semi ensuite to primary suite, a full 3-piece bath in the fully finished walkout basement, complete with a walk-in shower and heated floors. Downstairs offers incredible versatility, featuring a large finished laundry room, propane fireplace, plenty of storage, and potential for a fourth bedroom or flex space. Step outside to your private 100 shoreline, complete with mature trees, landscaped gardens, and a 2-tier deck leading to your personal dock ideal for boating, fishing, or simply soaking in the views. The oversized double garage with pony panel is perfect for hobbyists or extra storage. Located on a municipal road with school bus service, this home is ideal for families, retirees, or anyone seeking a peaceful waterfront lifestyle. Enjoy four seasons of fun with boating, fishing, skating, and more right at your doorstep. Dont miss your chance to own this turnkey waterfront gem. (id:59743)
Revel Realty Inc.
399 Eldon Road
Kawartha Lakes, Ontario
Charming Century Home in the Heart of Little Britain. Welcome to this beautiful and spacious 4-bedroom, 2-bathroom Century Home, ideally located on a large corner lot in the vibrant Village of Little Britain. Bursting with character, the home greets you with a grand foyer and a stunning wood staircase. The main floor features a full living room adorned with farmhouse style wood floors, moldings and trim, a bright eat-in kitchen, and a separate formal dining room perfect for entertaining. Upstairs, you'll find four generously sized bedrooms, a full bathroom, and an abundance of natural light streaming through large windows. The main level also includes a convenient laundry area, a rear mudroom, and a walkout to a private backyard oasis.The mature, yard offers a large deck ideal for relaxing or hosting guests and a detached garage/shop for all your storage or hobby needs. This home is truly a statement piece and is centrally located near the community centre, shopping, dining, and the local school. Don't miss the opportunity to make this timeless home your forever home! (id:59743)
Revel Realty Inc.
41 Russell Street E
Kawartha Lakes, Ontario
Step Into the Past with the Comforts of Today Welcome to 41 Russell Street E, LindsayThis charming 2-bedroom, 2-bathroom home is a rare gem steeped in character and history. Once featured in Century Home Magazine, 2 Books (Reflection & A Dedication To Beauty) and included in the Victoria County Historical Society's Candlelight Christmas House Tour (2008), this property is a dream come true for heritage and design enthusiasts. The thoughtfully preserved floor plan includes a formal dining room, a kitchen overlooking the backyard, and a spacious living area centred around a striking Rumford fireplace. Stencilled & Mural Hand Painted Walls. Step out to the three-season sun porch or enjoy the tranquil back deck complete with a decorative fountain, garden sheds, and a fenced yard. Upstairs, you'll find cozy bedrooms and a well-appointed bathroom. The fully finished lower level offers a rec room, full bath, utility room, and ample storage ideal for extended living or creative use. This artistic and unique home is nestled quietly in the quaint, historic town of Lindsay in the Kawartha's, within walking distance to schools, the Lindsay River, hospital, shopping, restaurants, and places of worship. This well-maintained, historically significant home offers a unique opportunity to own a piece of the past without sacrificing the comforts of modern living. (id:59743)
Revel Realty Inc.
40 Greenwood Crescent
Kawartha Lakes, Ontario
Nestled in this charming waterfront community subdivision, this beautifully updated raised bungalow offers the perfect blend of comfort, convenience, and outdoor enjoyment. Whether you're a golf enthusiast or a water lover, you will appreciate the proximity to Western Trents 9-hole golf course and Canal Lake, with access just steps from your backyard via a right-of-way, plus a nearby boat launch for added ease.This spacious home features 4 bedrooms (2 up, 2 down) and 3 bathrooms, ideal for families of all sizes. The open-concept main living area offers a warm, welcoming space for entertaining or relaxing. Enjoy the versatility of a converted garage that serves as an additional family room, and a fully finished walk-out basement with kitchenette perfect for in-laws, older children, or guests. Additional highlights include municipal water, three large sheds in the backyard for storage or hobbies, private rear deck and patio ideal for seasonal entertaining, good-sized bedrooms and updated finishes throughout. This family community offers the convenience of local school bus pick up, nearby shopping & minutes to Orillia and Lindsay. Start living the lifestyle you've been dreaming of whether it's boating, golfing, or simply unwinding in a friendly, nature-rich community. (id:59743)
Revel Realty Inc.
17 - 910 High Street
Peterborough Central, Ontario
Prime area, high traffic location. Close to the Parkway. The unit is 2000 sqft has level entry, comes with FAG furnace and a public bathroom (no TMI) Heat, hydro and water are not included. (id:59743)
RE/MAX Hallmark Eastern Realty
308 - 4 Heritage Way
Kawartha Lakes, Ontario
The open concept living area creates a spacious feel, with a clear view into the well-appointed kitchen. Whether enjoying a meal in the full dining area or utilizing the space as a cozy den, versatility meets functionality effortlessly.Retreat to the serene primary bedroom, complete with a generously sized closet for ample storage. The efficient kitchen is a delight for culinary endeavours, offering abundant storage, space for a breakfast table, and showcasing attractive counters and cabinets that are beautifully illuminated by California lighting.Convenience is key with in-suite laundry, adding a practical touch to daily living. Situated ideally within walking distance to essential amenities, doctor's offices, shopping options, and the esteemed Ross Memorial Hospital, this condo presents an exceptional opportunity for immediate occupancy.Don't miss your chance to experience the comfort and convenience of this move-in-ready condo. Envision yourself enjoying the lifestyle offered by this charming residence. (id:59743)
Revel Realty Inc.
