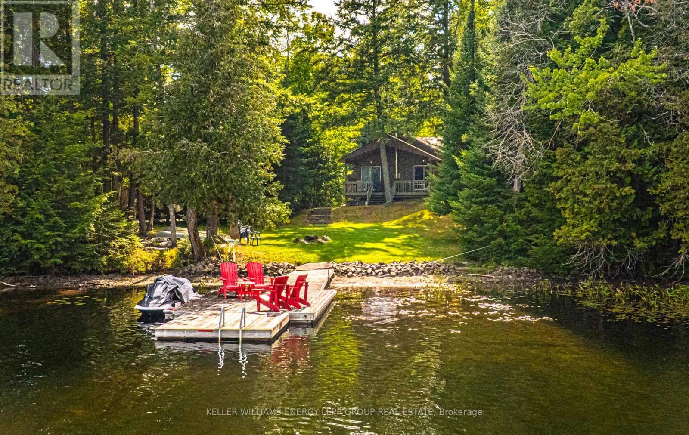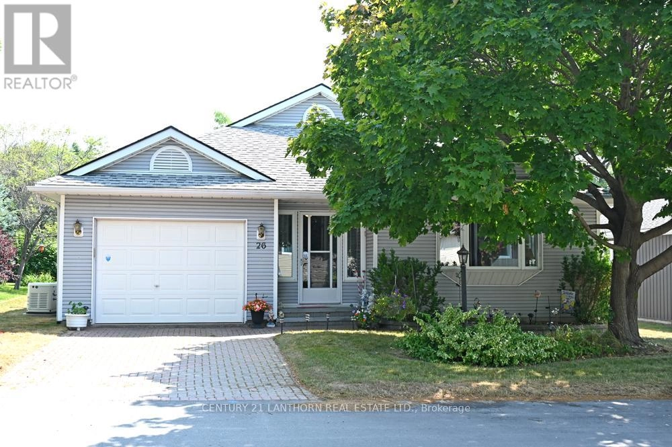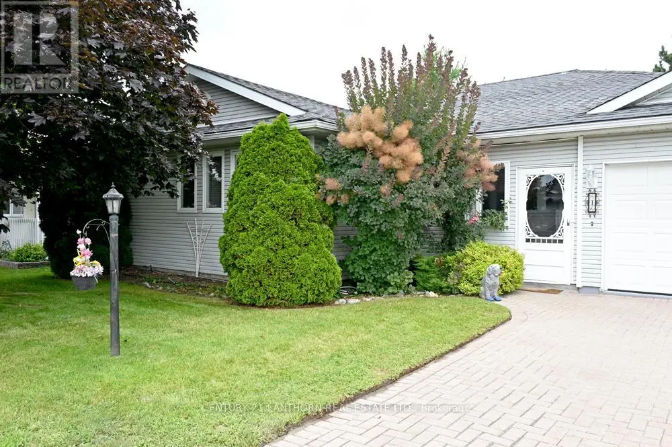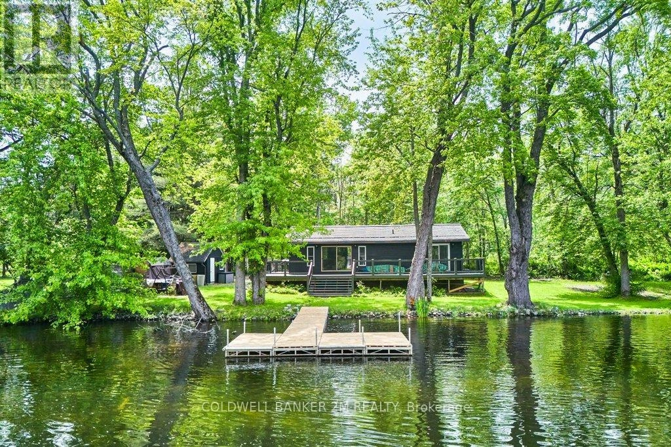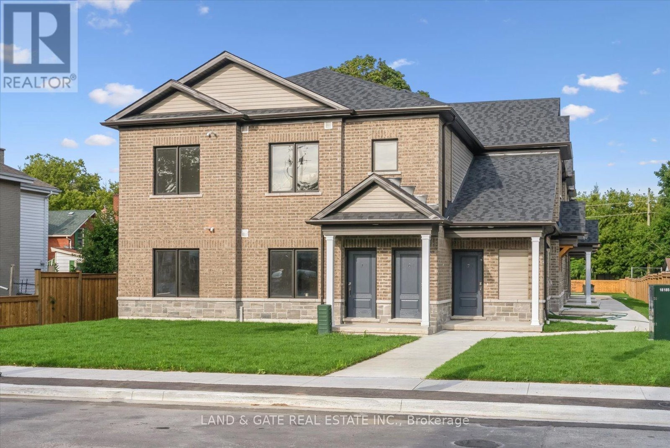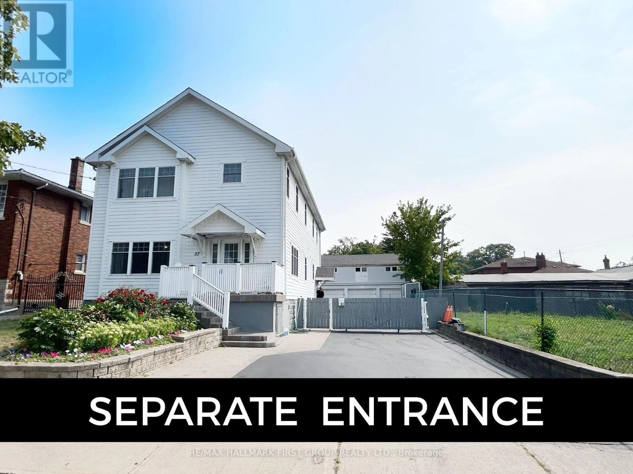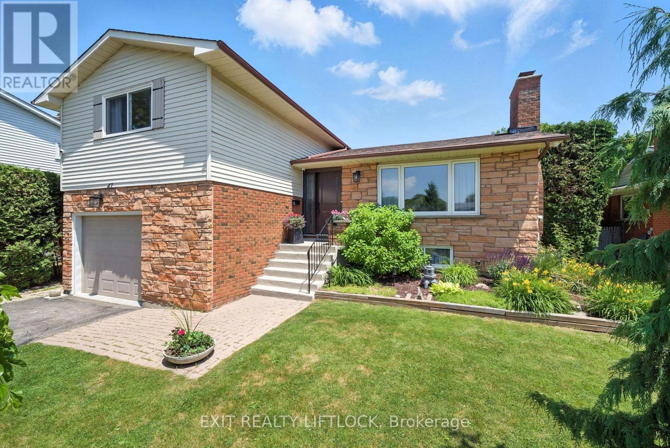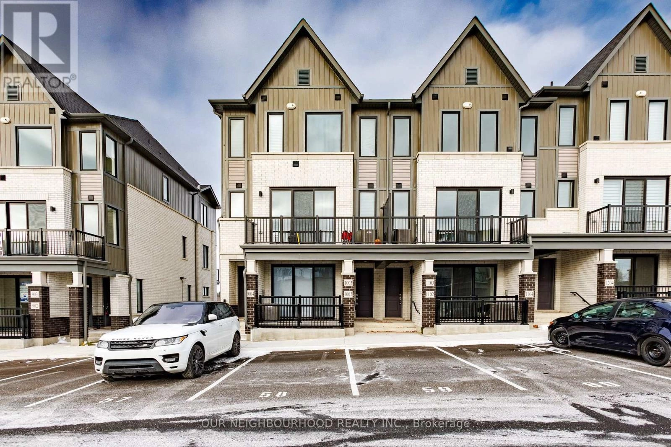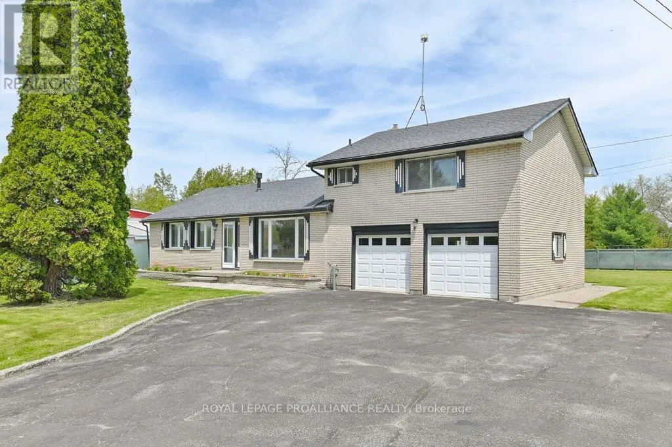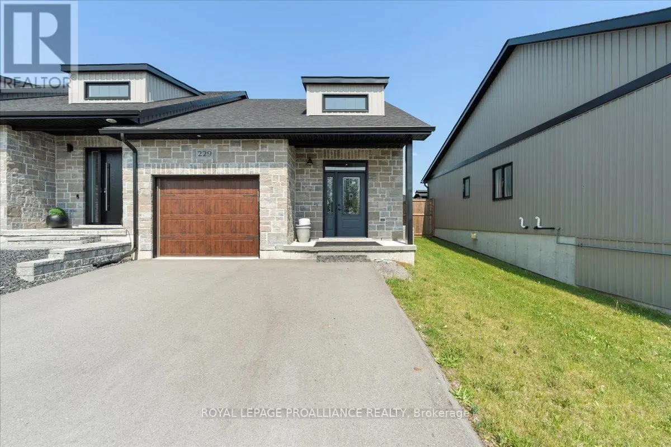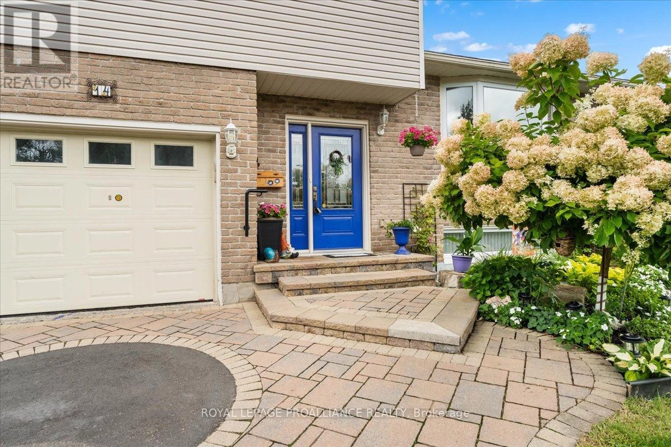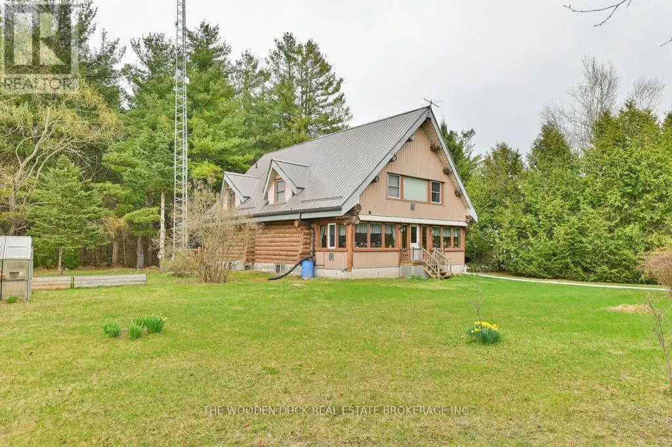115 Maple Ridge Lane
Wollaston, Ontario
Beautifully renovated and well-maintained four season 3-bedroom bungalow with oversized garage and Bunkie, set on a private 1.62-acre lot with approximately 123 feet of water frontage on the quiet bay of Wollaston Lake. Featuring an open concept kitchen, dining room, and sunken family room framed by soaring cathedral wood-plank ceilings and a wood-burning stove. Two sliding doors fill the space with natural light and open onto a deck with breathtaking lake views. This waterfront retreat offers over $120,000 in recent upgrades, including a renovated kitchen with quartz counters, stylish backsplash, and centre island (2022), updated bathroom (2022), new broadloom (2022), crawl space insulation (2022), and septic cleaning (2022). Additional features include a 200-amp electric panel, propane/gas stove, furnace (2019), new air conditioner (2022), and new shingles (2023). Enjoy 123 feet of private shoreline where you can swim, fish, canoe, or paddleboard, or explore 6.5 km of pristine lake. With direct access to ATV and snowmobile trails, plus nearby hunting grounds, this property is a true year-round recreational retreat. In 2025, $20,000 was invested in wood restoration, sandblasting, and staining of the exterior cottage (id:59743)
Keller Williams Energy Lepp Group Real Estate
26 Heritage Drive
Prince Edward County, Ontario
Beautiful upgraded Wellesley model Bungalow in Wellington on The Lake Adult Lifestyle Subdivision. Pride of Owner shows in this immaculate home with many upgrades. Interior freshly painted 3 years ago, newer windows and blinds and deck awning and deck flooring with Composite replaced in 2024. Inviting den with a beautiful natural gas fireplace, insert replaced 5 years ago. Lovely ceramic tile throughout kitchen, hall and bathrooms. 1 bedroom and den has carpet and balance of house has laminate flooring. 6 year old $10,000 Generac Generator wired throughout whole house to feel safe and secure when there is a hydro outage. 2 large bedrooms with walk in closets and ensuite bathrooms. Living room has a beautiful picture window to let in lots of light and large dining room to entertain family/friend gatherings. Kitchen has replaced backsplash and countertops, has lots of cupboard space for storage and a built in computer table for office work. Main floor laundry with single tub and new 2024 stackable washer/dryer. Lovely flower gardens, mature trees, and bushes at back of deck for privacy. Inside entrance to garage and access to basement with a 5' crawl space. Shingles 15 years, Furnace 9 years and original air conditioner. Enjoy living in this friendly, safe, adult lifestyle community with activities at the recreation center, library, gym, billiard room, shuffleboard, in-ground heated pool, tennis/pickle ball court, lawn bowling & woodworking shop. Walking distance to the Millennium Trail, golf course, medical center, LCBO, and village/shops, restaurants, bank, pharmacy, grocery and hardware store. Close to beaches, wineries, arena, parks and all that beautiful Prince Edward County offers. A joy to show! ** This is a linked property.** (id:59743)
Century 21 Lanthorn Real Estate Ltd.
1 Reynolds Place N
Prince Edward County, Ontario
Make an Offer on this generous size bungalow in an Adult Lifestyle Community in Wellington. Pride of owner shows, offering 2 large bedrooms, 2 walk in closets, 2 baths, one with shower and one with tub. Lovely ash hardwood flooring in living room, dining room and bedrooms. No carpets. Bright 4 season sun room/den with lots of bright light and a walk out onto a full back deck. Laundry room with door to back deck and an adjoining storage shed. Enjoy living in this adult lifestyle community that offers a recreation center with daily activities, library, gym, tennis/pickleball court, lawn bowling and outdoor heated pool. Walk to the Millennium Trail, golf course, medical center, LCBO, and village/shops, restaurants, bank, pharmacy, grocery and hardware store. Close to beaches, wineries and all the beautiful Prince Edward County offers. ** This is a linked property.** (id:59743)
Century 21 Lanthorn Real Estate Ltd.
3820 West Canal Road
Severn, Ontario
Welcome To Your Private Waterfront Retreat With Over 400 Feet Of Frontage On The Severn River, Offering Direct Access To Sparrow Lake And The Renowned Trent-Severn Waterway. This Rare, Fully Winterized, Open-Concept Bungalow Features 3 Bedrooms, 1 Bathroom, And A Spacious Family Room With A Cozy Propane Fireplace And Walkout To A Large Wraparound Deck Perfect For Enjoying Serene Water Views. The Eat In Kitchen And Laminate Flooring Throughout Add A Modern Touch, While Crown Molding And Double Closets In Each Bedroom Offer Charm And Functionality. Recent Upgrades Include A New Steel Roof, R50 Attic Insulation, New Eavestroughs And Downspouts, Four Ductless Heat Pumps For Efficient Year-Round Climate Control, Viqua UV system with two filters and A Freshly Painted Exterior. Fast Fiber Internet And A Heated Water Line Ensure Comfort And Convenience In Every Season. The Home Is On A Full Septic System And Is Ideal For Year-Round Living Or Weekend Escapes. Located At The Very End Of A Quiet Dead-End Street, The Property Offers Unmatched Privacy And Panoramic Views. All This Just 1 Hour And 45 Minutes From The GTA And Close To Highway 11, Washago, And Local Trails. A Must-See Opportunity You Wont Want To Miss! (id:59743)
Coldwell Banker 2m Realty
3 - 223 Albert Street
Oshawa, Ontario
Modern 2-Bedroom Main Floor Apartment in Central Oshawa Location! Welcome to this brand new, beautifully finished 2-bedroom, 1-bath main floor apartment perfect for seniors, young professionals, or small families seeking comfort and convenience. Step inside to find stylish laminate flooring throughout, an open-concept living space, and a sleek kitchen featuring stainless steel appliances and ample cabinetry. Enjoy the ease of in-suite laundry, adding everyday convenience to your home. Located in a central neighbourhood, you're just minutes from public transit, shopping, restaurants, and all essential amenities. This main floor unit offers easy access with no stairs ideal for anyone looking for accessibility and comfort. Don't miss out on this opportunity to live in a fresh, modern space! (id:59743)
Land & Gate Real Estate Inc.
57 Wendell Avenue
Toronto, Ontario
**ATTENTION INVESTORS & CONTRACTORS ** CUSTOM HOME Welcome to 57 Wendell Ave, an exceptional 5-bedroom home in the heart of North York. A Towering 2 Story wrapped in James Hardie Board offering quality construction, spacious living, and a large basement awaiting your customization. This thoughtfully designed layout features one bedroom conveniently located on the main level, ideal for guests, in-laws, or a private home office. The Heart of the Main level is the kitchen, featuring an oversized island, carefully laid out cabinetry and topped with White Quartz. Upstairs, you'll find four additional generously sized bedrooms, including an oversized primary suite with double closets and a private En-suite already framed, drywalled, plumbed, and wired & just waiting for your finishing touches. Laundry is also located on the upper level for added everyday convenience. Enjoy the warmth and elegance of premium hardwood flooring throughout, a testament to the solid craftsmanship of the home. The basement is fully framed, vapor-barriered, with plumbing and electrical rough-ins already in place, offering a blank canvas to create your ideal rec space, additional living quarters, or income potential with its separate entrance, electrical panel and two sump pumps either end for peace of mind . Bonus room in attic! and a 700+ SQFT rustic finished loft above the detached 3 Car Garage Set in the sought-after Pelmo Park-Humberlea neighbourhood, you're steps from schools like Pelmo Park Public School and St. John the Evangelist, close to Yorkdale Shopping Centre, Downsview Park, and Highways 401 & 400. Scenic green spaces, trails, and community amenities round out this unbeatable location. You'll want to come see 57 Wendell Ave! It's the opportunity you've been waiting for. (id:59743)
RE/MAX Hallmark First Group Realty Ltd.
47 Martindale Street
Oshawa, Ontario
Spacious 4-Level Side Split in the Family-Friendly Donevan Neighbourhood! A well maintained and thoughtfully laid out 4 level side split offering space, comfort, and versatility for growing families. This 3 bedroom, 2 bathroom home features a bright main floor with a kitchen that opens to the living area with a charming half wall, plus a dedicated space for dining. Upstairs, you'll find three spacious bedrooms and a full bathroom - perfect for family living. Step down to the cozy family room with a walk-out to a private backyard oasis, ideal for kids to play or summer entertaining. This level also includes a second bathroom and convenient access to the attached single-car garage. Down another level is a versatile bonus room, great for a home office, playroom, teen hangout, or future 4th bedroom. You'll also find the laundry, utility area, and an impressive full-length storage space under the family room - perfect for all your seasonal and extra belongings. The exterior is beautifully landscaped with low-maintenance perennial gardens, offering year-round curb appeal and a welcoming feel. Located close to schools, transit, and major highways, this home checks all the boxes for location, layout, and family functionality. Don't miss your chance to plant roots in a well-established neighbourhood. (id:59743)
Exit Realty Liftlock
1003 - 160 Densmore Road
Cobourg, Ontario
This spacious end-unit condo townhouse is available for lease, offering a bright and airy living space with large windows throughout. The home features durable luxury vinyl plank flooring and a modern, open-concept kitchen that seamlessly flows into the living area. Enjoy beautiful views of the surrounding trees from the large windows and the open balcony. On the second level, you'll find two comfortable bedrooms, a bathroom with a tub, and convenient in-unit laundry. The kitchen is equipped with sleek stainless steel appliances. Blinds/Window coverings are already installed. Water and 1 parking spot is already included in the rent. Conveniently located close to Highway 401, schools, grocery stores, the beach, and a hospital, running errands is a breeze. Plus, you are just a 30-35 minute drive to Oshawa, making commuting easy. This home offers both comfort and convenience! Exclusive parking spot #19 to be used by the tenant. (id:59743)
Royal LePage Our Neighbourhood Realty
22227 Loyalist Parkway
Quinte West, Ontario
This beautiful rural property is nestled in the charming town of Carrying Place. This updated 3 bed 2 bath all brick home is move in ready and offers an abundance of living space. This home offers a large main level with bright living room, gorgeous updated kitchen with granite counters, ample cupboards and eat in area. Laundry and walk out to back porch. Lovely family room with gas fireplace and dining area with walkout to the beautiful porch area. Updated 4pc bath. Updated vinyl flooring throughout. 2nd level offers 3 spacious bedrooms and 4 pc ensuite. Further updates include newer shingles, windows, electrical, insulation and more. Attached double car garage, large yard with two sheds with power. One shed has its own sand point well. There are two wells located on the property. Amazing backyard covered patio with decorative brick arches to enjoy throughout the warm months. An abundance of parking. Situated conveniently between Trenton and Prince Edward County. Close to shopping and all amenities. This home has been beautifully updated and is in a wonderful location! (id:59743)
Royal LePage Proalliance Realty
229 Baker Street
Stirling-Rawdon, Ontario
This beautifully appointed 3.5-year-old end-unit townhouse is full of upgrades and tucked away in a quiet cul-de-sac. Offering privacy, space, and stunning views from the comfort of your own cozy screened-in porch. From the moment you arrive, you'll appreciate the large paved driveway with parking for four vehicles. Step into the spacious front entryway and into a thoughtfully designed layout with tasteful finishes throughout. This level also provides inside access to the fully finished garage, complete with your own water spout for cleaning your vehicles. The custom kitchen features cabinetry to the ceiling, a central island and flows into a dining area complete with a built-in side buffet(2024)perfect for entertaining. The living room boasts a vaulted ceiling and a cozy gas fireplace with a stone surround, while 9-foot patio doors lead to an enclosed porch/sunroom that captures sweeping views over the Oak Hills.The primary bedroom offers a semi-ensuite retreat with heated floors, a soaker tub, and a tiled walk-in shower with glass doors. A separate den provides access to the main bathroom, ideal for guests or a home office setup.Finishing off the main floor is also an oversized laundry closet with extra storage. Downstairs, the fully finished basement includes a large rec room and bonus space with another built-in buffet (2024), perfect for a coffee/drink bar. This level also features a second bedroom with a large walk-in closet and a 3-piece bathroomplenty of space for guests or multi-generational living. Additional highlights include a Kohler generator for peace of mind, gas bbq hookup in backyard, tankless water heater (owned), water softener (2024), stainless steel appliances, utility sink in furnace room, additional back-up hydro on garage overhead door, Levolor blinds (2023), partially fenced backyard. Move-in ready and meticulously maintained, this is easy living with style and comfort. 3D virtual tour available (id:59743)
Royal LePage Proalliance Realty
14 Brimley Court
Belleville, Ontario
Meticulously Maintained East End Belleville Side Split. Welcome to this one-owner, move-in-ready side split in Belleville's desirable East End. Step into a generous foyer that sets the tone for this warm and inviting home.Upstairs, you'll find three spacious bedrooms and a 4-piece bath. The main level features a custom kitchen with soft-close cabinetry and durable vinyl flooring, while the adjoining living room and hall showcase gleaming hardwood floors. The family room offers beautiful bamboo flooring and a cozy gas fireplace, adding warmth and charm.The lower level offers a versatile bonus space with a second gas fireplace and a full 3-piece bath perfect as a family room, office, or private retreat for teens or in-laws.An attached garage provides convenience and extra storage, while the backyard is your own private oasis: professionally landscaped, in-ground irrigation system, fully fenced, and designed for entertaining with an extended patio, hot tub, stylish glass railings, and an electric awning for shade and comfort.Additional highlights:Vinyl flooring in kitchen & bathrooms. Hardwood in hall & living room, bamboo in family room. Two gas fireplaces (basement & upstairs family room)Attached garage. Beautifully landscaped, low-maintenance yard. In-ground irrigation system. Highly desirable East End location. This is a rare opportunity to own a pristine, well-cared-for home that's ready for you to move right in. (id:59743)
Royal LePage Proalliance Realty
11 Crookston Road
Centre Hastings, Ontario
Tucked away on a beautifully treed lot just south of Madoc, this unique round log home offers a peaceful retreat with rustic charm and thoughtful features throughout. With three bedrooms and one and a half bathrooms, theres room for the whole familyplus space to unwind and enjoy the natural surroundings.The main floor welcomes you with an open-concept layout featuring a warm, inviting eat-in Custom kitchen for casual family meals and gatherings. A stunning two-sided gas fireplace provides warmth and ambiance to both the kitchen and the spacious living room. A large sunroom offers panoramic views of the property and makes a perfect all-season space to relax. A two-piece bathroom and convenient laundry room complete the main level.Upstairs you will find three bright bedrooms, a full ensuite bathroom, and a second sunroom flooded with natural light perfect for a 4th bedroom, playroom, or home office. In addition a spacious loft overlooks the living room below adding character and architectural flair. Outside enjoy a large deck and a screened-in gazeboperfect for entertaining, dining, or simply enjoying peaceful evenings outdoors. The outdoor living space overlooks the beautifully maintained yard, offering a serene view and plenty of room to roam. Outside, a massive workshop offers endless possibilities for hobbyists or storage needs, and a separate single-car garage adds extra functionality.If youre seeking tranquility, charm, and space to live and grow, this property is a must-see. (id:59743)
The Wooden Duck Real Estate Brokerage Inc.
