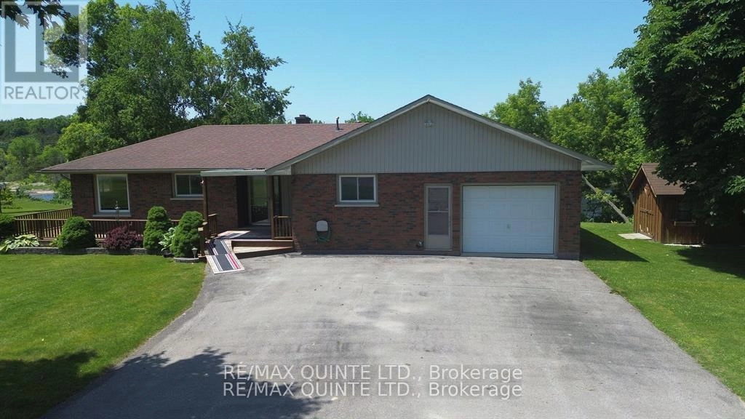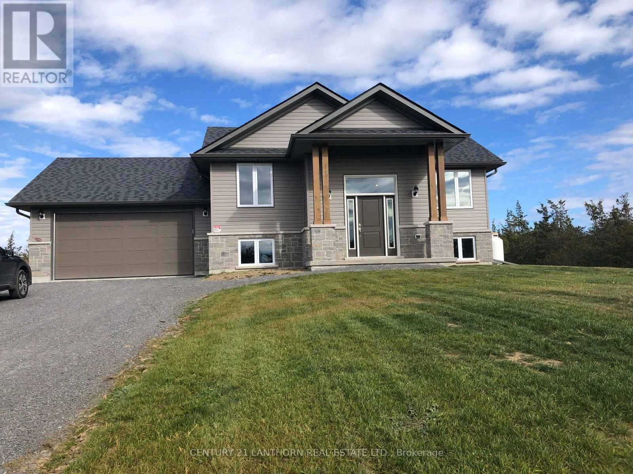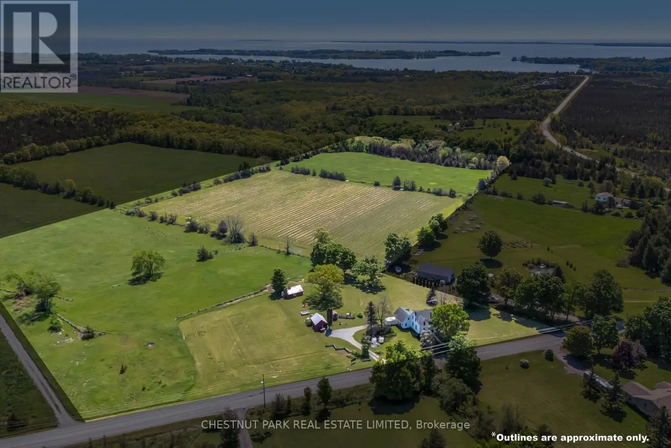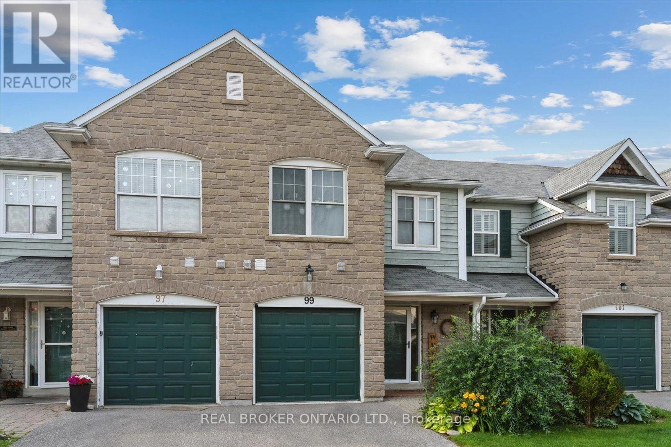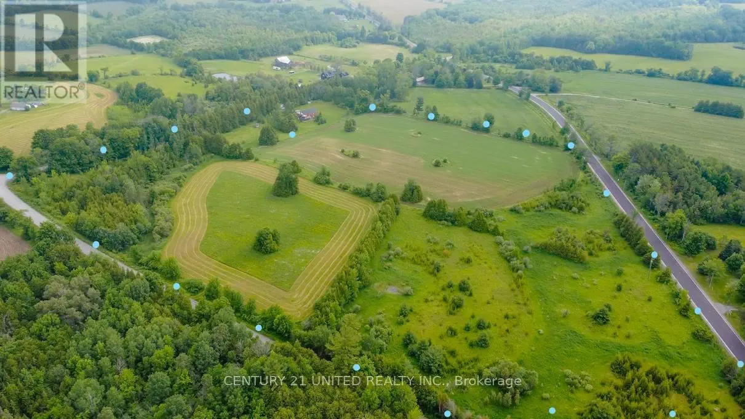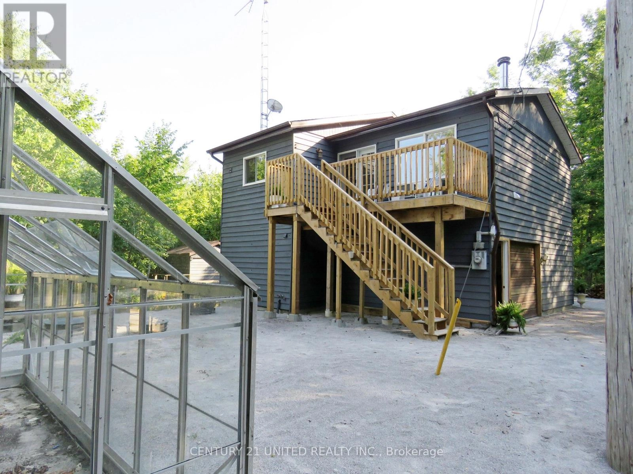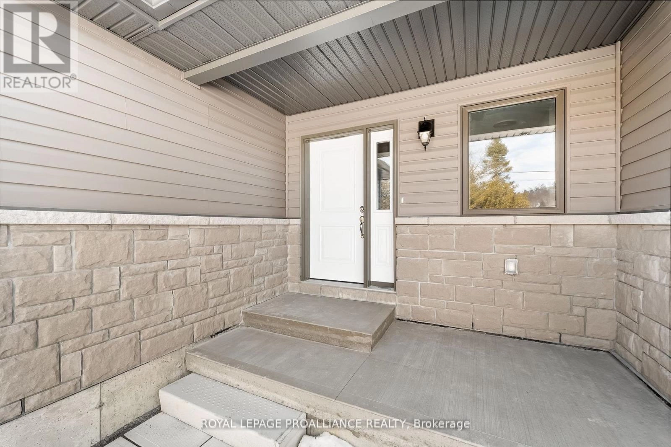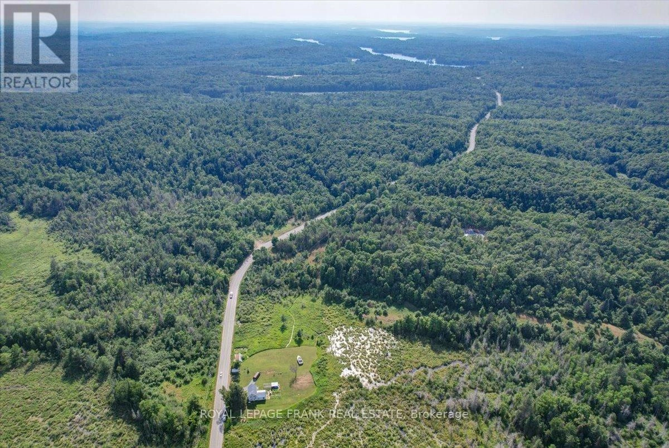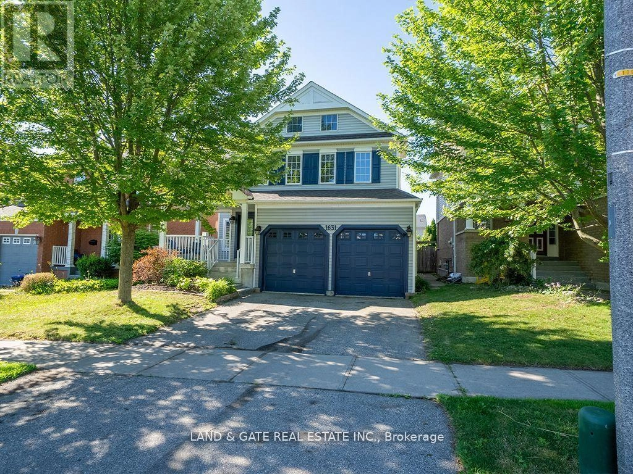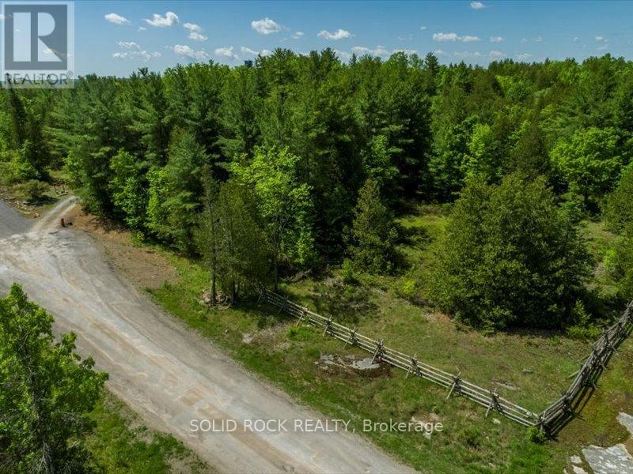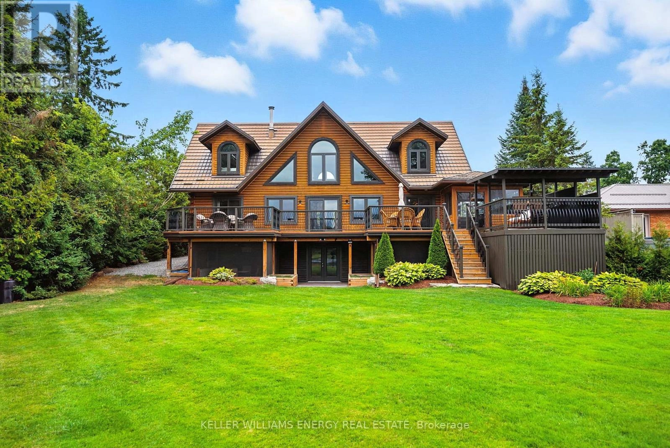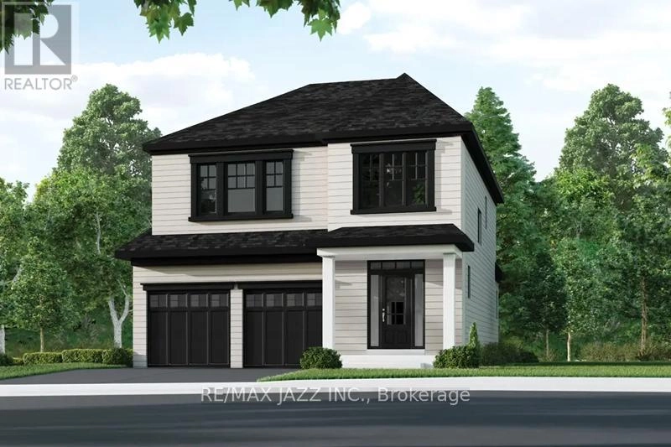81 Scuttlehole Rd Road
Belleville, Ontario
Waterfront Bungalow on the River. 2 bedroom + office, living room with full view of the river, patio doors to wrap around deck, Kitchen with separate dining room. Central air, Large electric awning over back deck facing the river. Attached garage with small workshop, partial basement to laundry/utility room. High and dry, no flooding level lot, paved drive. 2 sheds 1 with hydro. Generator hook up. Nice area, quiet paved road, just off highway. Minutes to Belleville. (id:59743)
RE/MAX Quinte Ltd.
2567 County Road 5 Road
Prince Edward County, Ontario
Newly built this raised sunlight filled bungalow has country views and is ready for your furniture ! Enjoy your in house Prince Edward Cty, without renovating !! Relax on the covered concrete front porch & entry to the large foyer with a closet. Having 2 bedrooms, a full 4 pc main bath and main floor laundry area. The lower level 4 pc bathroom . Open concept kitchen, dining & family room has accessed to the covered deck via patio doors from the dining area. Large windows which provide an abundance of natural light and high ceilings are a bonus . The double car garage measduring 24 ft x 20 ft has direct entry access to the unfinished lower level with a walk out. A quality reputable Builder, with attention to detail & Tarion warranty. The lower level has 9 foot ceilings, large windows & patio doors to back yard. A JOY TO SHOW. **EXTRAS** Legal Desc. continued Demorestville, Sophiasburg Pt 2 47R6053.S/T DV503 Prince Edward Lot is irregular survey on file (id:59743)
Century 21 Lanthorn Real Estate Ltd.
419 County Rd 25
Prince Edward County, Ontario
Set amidst 24 acres of rural landscape, including 7 acres of an established producing vineyard, this timeless three-bedroom century home weaves heritage architecture with pastoral elegance in Prince Edward County. A classic gabled faade and welcoming verandah invite you into the residence where tall ceilings, warm wood trim, and light-filled rooms create a sense of ease and continuity. Inside, a generous principal living room seamlessly anchors the home while the eat-in kitchen offers charm with expansive counter space and views of the grounds. Three bedrooms with optional flex/fourth bedroom on main floor include a private primary wing that enjoys a perched vista over the land and a quiet separation from the main living areas below, supported by one full and one half bath. Outdoors, the landscape opens into wide green lawns, vibrant fields, nostalgic outbuildings, and vineyard rows that subtly echo the agrarian rhythms of The County. The offering includes essential wine-making equipment and home furnishings, providing a rare opportunity to step directly into the lifestyle or venture into boutique production. A red carriage house set up as a tasting room and lounge space evoke possibilities for entertaining, art, or agritourism. A brick pizza oven enhances the occasion to take full advantage of the outdoors for relaxation and seating that elevate alfresco dining into a true experience. Varietals (Hybrid) professionally trellised with 9' row spacing, 4' vine strategically planned for ease of maintenance include by row 2 Experimental / 2 Osceola Muscat / 10 Frontenac Blanc / 16 Frontenac Rouge / 12 Marquette / 18 Petite Perle. Just minutes from town conveniences, yet entirely immersed in nature, this property offers a rare duality of refined rural living with ready access to the regions celebrated food, wine, and culture. Here is a canvas equally suited for a family estate, creative retreat, or lifestyle venture. An inspired setting, ready for its next steward. (id:59743)
Chestnut Park Real Estate Limited
99 - 2800 Courtice Road
Clarington, Ontario
Stunning, Spacious Condo Townhome Backing Onto a Ravine! This immaculate and exceptionally maintained condo townhouse is a true gem. Nestled in one of Courtice's most desirable neighbourhoods. From the moment you walk in, you'll appreciate the care and attention that has gone into keeping this home in pristine condition. The main floor is bright with an inviting open concept layout. 3 good sized bedrooms and 4 bathrooms! The primary bedroom has an ensuite and a walk-in closet. Convenient main floor laundry, a finished basement and a garage with inside access. New vinyl flooring on main and upper floor. Walk out to a deck from the dining room backing onto a ravine with a fully fenced yard. No neighbours behind offers privacy and a peaceful setting when sitting on the deck enjoying a morning coffee. Tastefully landscaped with beautiful perennial gardens to admire. Walk to the nearby recreation centre, with schools, shopping, transit, and parks all just minutes away. Close to the 401 & 407. Whether you're starting out, downsizing, or simply looking for a well-kept home, in a fantastic community, this one checks all the boxes. (id:59743)
Real Broker Ontario Ltd.
0 11th Line Lakefield
Selwyn, Ontario
Build your dream home on the elevated plateau overlooking the fields and trees of this 22.9 acre property. Would you like to have a hobby farm? Have a vegetable garden and raise chickens and cows. The land is currently being rented to a farmer, so it is ready for your crops. The property has 3 road frontages, it is a few minutes from Lakefield and Bridgnorth and 15 minutes to Peterborough. Chemong Lake and the boat launch just a few minutes away on the 12th Line give you access to the entire Trent System waterway for endless boating and fishing opportunities. If you like nature and would like to own some acreage but be close to town, this is the property for you. It is an absolutely beautiful property (id:59743)
Century 21 United Realty Inc.
162 Talbot Road
Kawartha Lakes, Ontario
Escape to your private retreat on Talbot Lake, tucked away on Talbot Road in the heart of the Kawartha Lakes. This 2-bedroom cottage offers the perfect blend of year-round comfort and lakeside enjoyment - perfect for weekend escapes or full-time living, as the previous owner did. Fish right from your own dock, unwind in the sunroom, or cultivate your dream garden with the greenhouse and garden shed. Inside, a spacious living room with built-in bookshelves and an electric fireplace invites relaxation, while a second fireplace warms another room. Featuring a 4-piece bathroom, attached one-car garage, shed, forced-air heating, a private well, and year-round private road access, this cottage combines charm, privacy, and the ultimate lakeside lifestyle. (id:59743)
Century 21 United Realty Inc.
Blk13-2 Homewood Avenue
Trent Hills, Ontario
QUICK POSSESSION AVAILABLE! This INTERIOR, bungalow townhome with superior features & finishes throughout is ready for possession! WELCOME TO HOMEWOOD ESTATES, McDonald Homes newest enclave of beautiful, customized homes with views of the Trent Severn Waterway and backing onto the TransCanada Trail! The thoughtful floor plan offers 2 bedrooms, 2 bathrooms and 1418 sf of finished living space...perfect for retirees or first time home buyers! Gourmet Kitchen boasts beautiful custom cabinetry with ample storage, upgraded gorgeous quartz countertops and Pantry. Great Room with soaring vaulted ceilings. Patio doors lead out to your large backyard, where you can relax and enjoy your nature surroundings. Large Primary Bedroom with Walk In Closet & Ensuite boasting a Glass & Tile Walk In shower. Second Bedroom can be used as an office or den. Option to finish lower level to expand space even further. Main Floor Laundry. Garage with direct access to foyer. Quality Laminate/Vinyl Tile flooring throughout main floor, municipal water/sewer & natural gas, Central Air, Hot Water Tank, HST & 7 year TARION New Home Warranty ALL INCLUDED! Located near all amenities, marina, boat launch, restaurants and a short walk to the Hastings-Trent Hills Field House with Pickleball, Tennis, Indoor Soccer and so much more! ***PHOTOS ARE OF ANOTHER BUILD & AREVIRTUALLY STAGED ** SINGLE FAMILY, SEMI-DETACHED AND 2 STOREY TOWNS ALSO AVAILABLE*** (id:59743)
Royal LePage Proalliance Realty
99 Anstruther Lake Road
North Kawartha, Ontario
APSLEY: Own a piece of history with this beautifully restored "turn-key" farmhouse on 95.7 Acres! This is one of the original homesteads in the area, built in 1867. The home oozes character from the central staircase to the beautiful wooden ceilings - the summer kitchen has been converted to a family room, and a 2nd full bathroom has been added upstairs, main floor laundry and a dine-in kitchen. Newer windows & doors, upgraded insulation and a FA propane furnace with a living room woodstove to enjoy. This peaceful setting offers a great vegetable garden, mixed forest, open space and about 25% is wetland that invites water fowl, serenading frogs, otters and Great Blue herons to the property. The grounded boat in the yard could make a terrific playhouse as well. On the edge of the Kawartha Highlands Provincial Park and just minutes to the public access on Looncall, Wolf, Anstruther & Jack lakes and a short drive to the Village of Apsley for all your supply needs and our state-of-the-art community centre with a full work-out gym & NHL sized area. Add your families' history to this 158 year old beauty... you will love it here, come see! (id:59743)
Royal LePage Frank Real Estate
1631 Coldstream Drive
Oshawa, Ontario
2,931 sq ft of beautifully finished living space (as per MPAC.) 4 bedrooms (two with 4-piece ensuite bathrooms, huge walk-in closets in the other two)! Second level laundry room! Brand new kitchen on the main floor overlooks massive family room, main floor den, main floor access to double car garage! Continue reading to learn more about your future dream home! Step into a spacious open foyer that flows into an open-concept layout, perfect for modern family living and entertaining. The generously sized living and dining rooms feature gleaming hardwood floors, ideal for hosting guests in style. The newly renovated kitchen is a true show-stopper, complete with a large breakfast island, new cabinetry, quartz waterfall countertops and matching backsplash, and a walk-in pantry. The oversized breakfast area offers a walk-out to a deck overlooking the fully fenced yard perfect spot for summer BBQs or relaxing evenings. The great room, open to the kitchen, features hardwood floors and a cozy gas fireplace, making it a comfortable and stylish gathering place. Convenient garage access from the main floor adds to the homes functionality. Upstairs, you'll find spacious principal bedrooms, including one with its own 4-piece ensuite, ideal for guests or family. The grand primary suite is a true retreat, complete with a walk-in closet, space for a sitting area, and a luxurious 4-piece ensuite featuring a soaker tub and separate shower. Also located on the upper level is a laundry room with a closet, practical and convenient. This home has been extensively updated. Please refer to the features and attachments for the full list of recent improvements. Don't miss your opportunity to own this spacious, stylish, and move-in-ready home! (id:59743)
Land & Gate Real Estate Inc.
Pl9 Glen Ridge Road
Marmora And Lake, Ontario
This recently subdivided, treed property has 5 acres and is ready for you to plan, create and build your dream home. Offers privacy but close to all amenities situated on a lovely quiet municipally maintained road less than 5 minutes to Mags Landing (public boat launch for the Crowe River and Crowe Lake) and to the charming village of Marmora and Lake. ATV trails, public beaches for swimming, a beautiful park for walking along the river, splash pads for the kids (or grandkids). Marmora and Lake is approximately 2 hours from Toronto, and is 35 to 45 minutes from either Belleville or Peterborough. All required studies are complete and available on request. Survey also available. Hydro at property line. Must have an appointment to walk the property. (id:59743)
Solid Rock Realty
27 Mill Street
Kawartha Lakes, Ontario
Welcome to your dream lakeside escape! This exceptional 6-bedroom, 5-bathroom home offers the perfect blend of rustic charm and modern comfort, nestled on a spacious, beautifully landscaped lot. With a log-style interior and soaring cathedral ceilings, this open-concept home is filled with natural light from the many windows that showcase breathtaking water views. Enjoy year-round comfort with a cozy wood-burning fireplace, 3-season sunroom, andz garage access. The main floor flows effortlessly to an upper deck, perfect for morning coffee or evening sunsets, and a covered BBQ area ideal for entertaining. The fully finished lower level adds even more functional living space with an additional living room, bedrooms, and a full bathroom. This level walks out to the backyard which has a screened-in patio that provides seamless indoor-outdoor living just steps from the water. Outside, enjoy a large waterfront deck complete with a private boathouse and boat lift, ideal for boating and water sports. After a day on the lake, gather around the fire pit and take in the serenity of your surroundings.A gated driveway ensures privacy and security, with ample parking for family and guests. Whether you're looking for a year-round home or a luxury weekend getaway, this waterfront gem has it all. (id:59743)
Keller Williams Energy Real Estate
2151 Chris Mason Street
Oshawa, Ontario
Unmistakably Jeffery! Brand new, to-be-built 3-bedroom, 3-bathroom two-storey home offers exceptional design and craftsmanship. The Views is Oshawa's premier new home community boasting a family friendly environment in a neighbourhood worthy of the Jeffery name. Uncompromising quality, attention to detail with both classic and modern touches that ensure a home you will love for years to come! The Vista model Elevation D capitalizes on the modern farmhouse trend and is architecturally stunning from start to finish. The interior boasts a massive kitchen/great room design and an open-to-above staircase. Convenient second floor laundry. Primary bedroom with oversized walk-in closet and an ensuite equipped with both a freestanding tub and a glass shower. Views by Jeffery Homes in North Oshawa is conveniently located near schools, the 407 and plenty of amenities, from shopping to restaurants. Exterior front finish: James Hardie board. Exterior rear and side finish: vinyl siding. (id:59743)
RE/MAX Jazz Inc.
