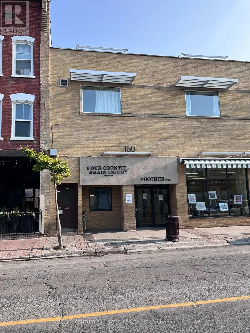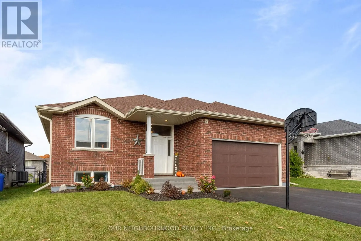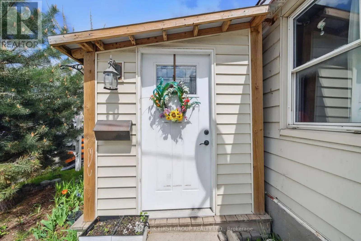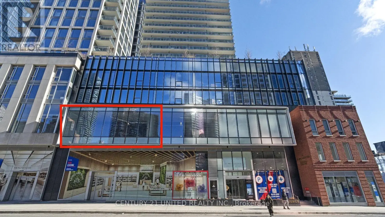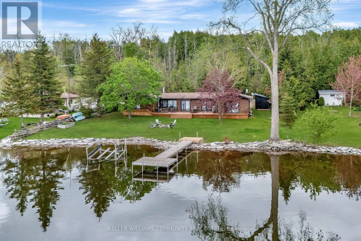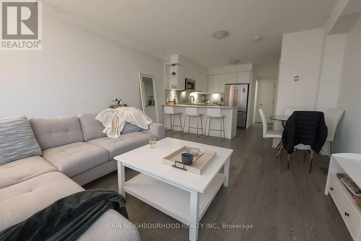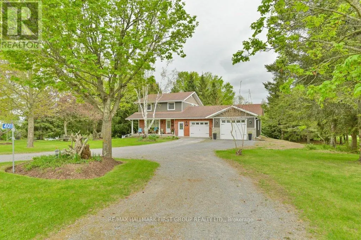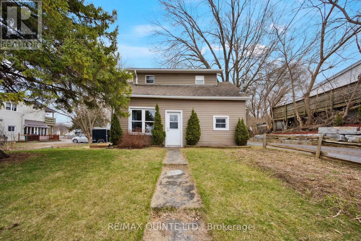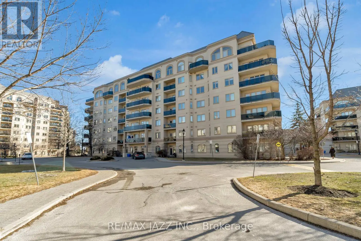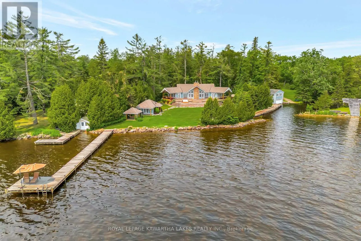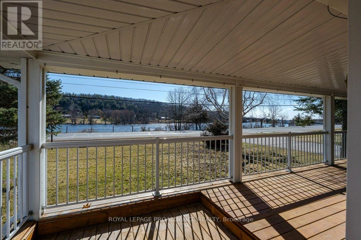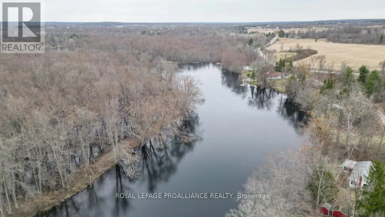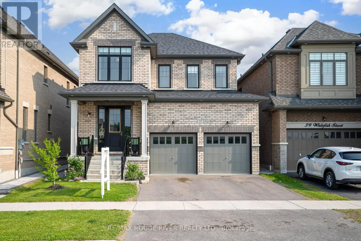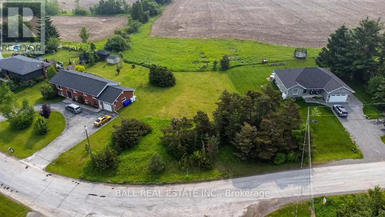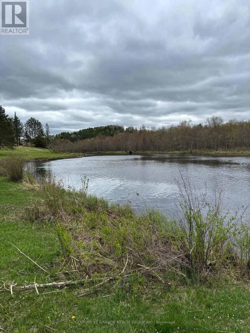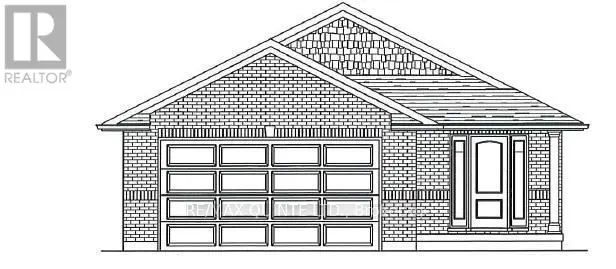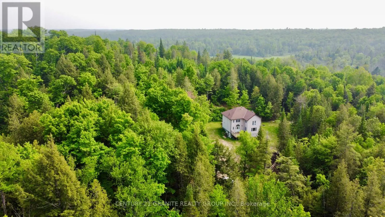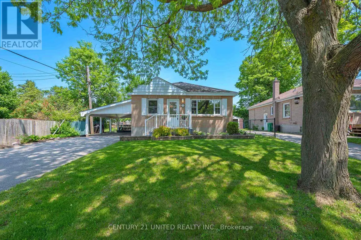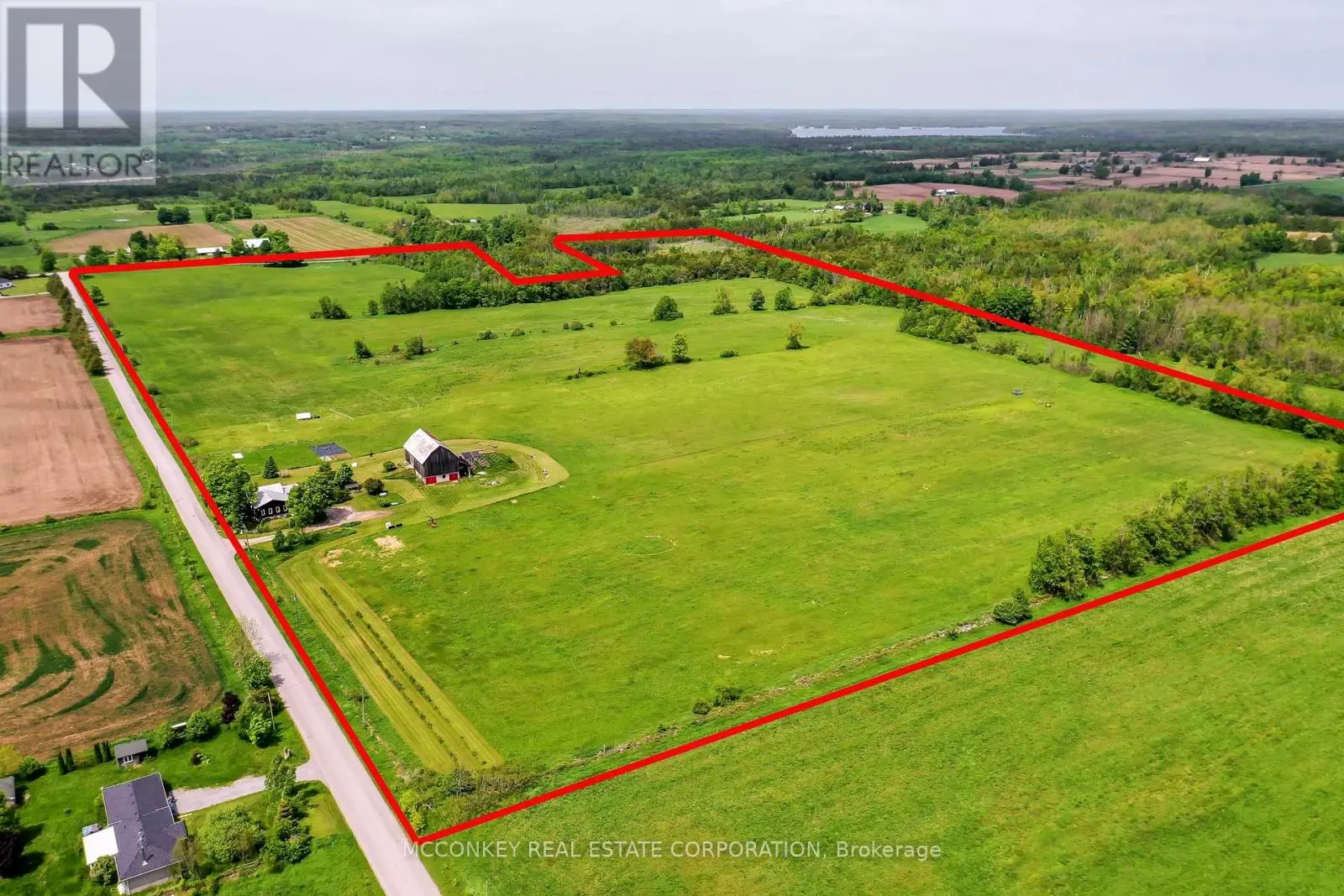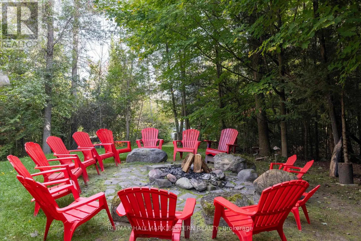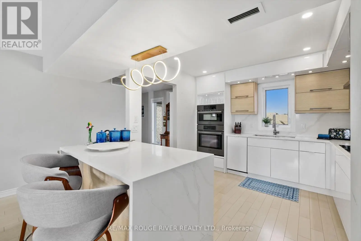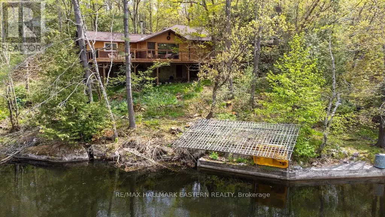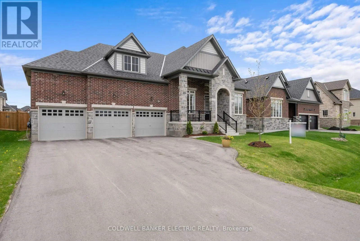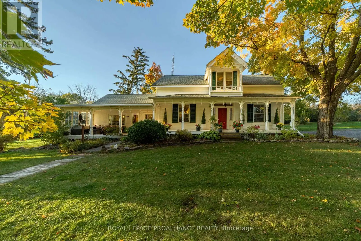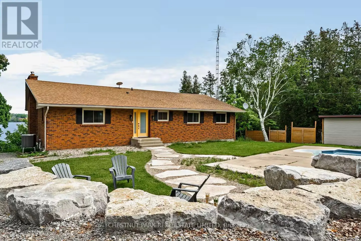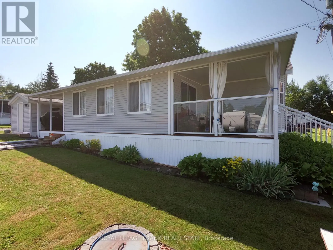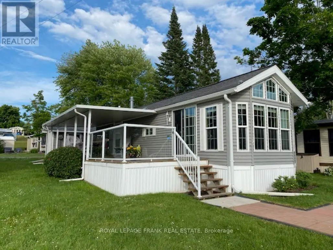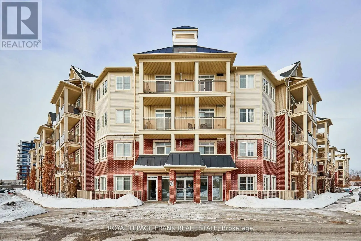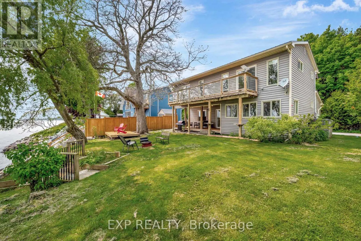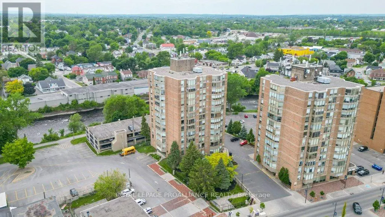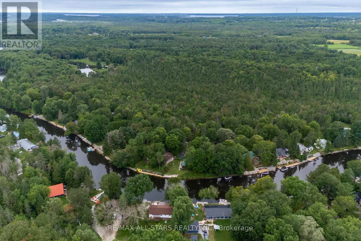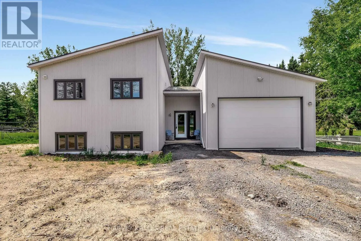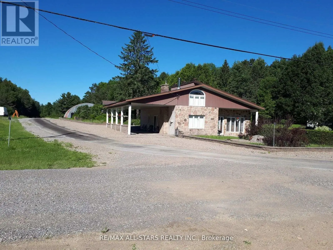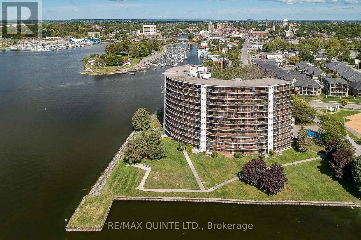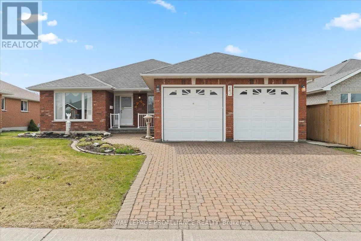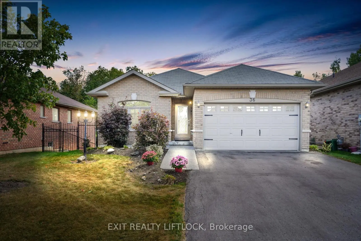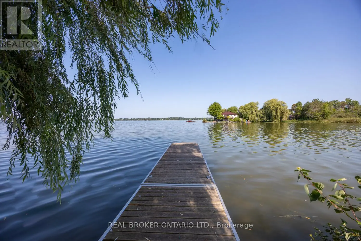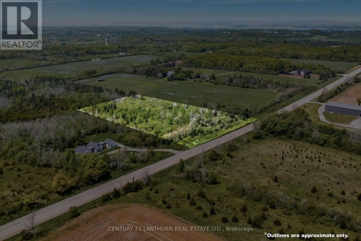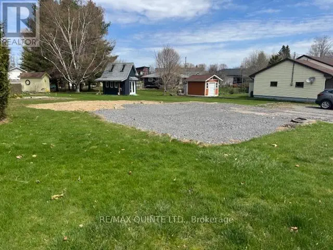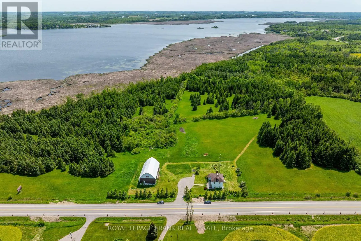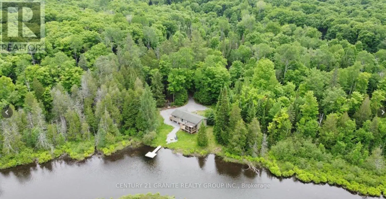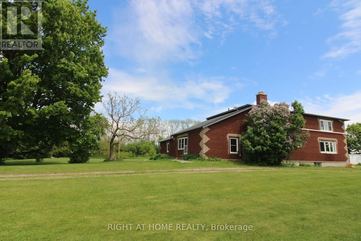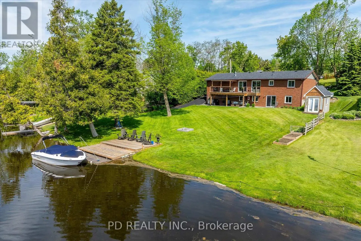5 - 164 Charlotte Street
Peterborough, Ontario
Very large 2nd story downtown apartment with 3 bedrooms plus another large room that could be used as a 4th bedroom and 1 bathroom. This unit has high ceilings and lots of natural light. Centrally located and close to city transit, local shops, restaurants and so much more! Available for immediate possession. (id:59743)
Century 21 United Realty Inc.
54 Mcintosh Crescent
Quinte West, Ontario
Welcome to this charming bungalow, nestled in a fantastic, family-friendly community close to great schools, shopping, parks, and CFB Trenton. This home offers a perfect blend of comfort and convenience, ideal for families or those looking for a peaceful retreat. Step into the open-concept living space featuring beautiful laminate flooring throughout. The kitchen is a chef's delight, boasting a large island with a breakfast bar, sink, dishwasher, and ample storage, all illuminated by stylish pendant lighting. The dining area opens onto a spacious back deck, perfect for summer barbecues and outdoor entertaining. The primary bedroom offers a private 3-piece ensuite and a walk-in closet for added convenience. The second bedroom, overlooking the front yard with a bright, south-facing window, is perfect for a guest room or home office. Enjoy the ease of main-floor laundry with direct access to the fully insulated garage, equipped with a 240-volt outlet. The lower level provides even more living space with two additional bedrooms featuring above-grade windows, ensuring plenty of natural light. A cozy rec room with a gas fireplace and another above-grade window offers a great space for family movie nights or game days. A shared 3-piece bathroom completes this level, making it perfect for guests or extended family. (id:59743)
Our Neighbourhood Realty Inc.
283 Park Road S
Oshawa, Ontario
This Cozy And Affordable Bungalow Presents A Fantastic Opportunity For First-Time Buyers, Investors, Or Anyone Eager To Add Their Personal Style. It's A Great Entry Point Into The Market Whether You're Looking To Get Into Homeownership Or Expand Your Investment Portfolio. Freshly Painted Throughout, The Home Features A Bright, Updated Kitchen And A Modernized Bathroom, Offering Move-In Ready Convenience While Leaving Room To Customize And Make It Truly Your Own. The Open-Concept Living And Dining Area Maximizes Every Square Foot, Creating A Comfortable And Inviting Space For Everyday Living. The Family Room Walks Out To A Private Backyard - A Perfect Setting For Summer BBQs, Or Outdoor Retreat. A Detached Garage Offers Bonus Storage Or Workshop Possibilities, And The Handy Mud Room Adds Practicality For Busy Day-To-Day Life. Situated In A Super Convenient Location, You'll Love Being Just Minutes From Transit, The 401, Oshawa Centre, Local Shops, Restaurants, And More. Whether You're Commuting Or Staying Local, This Home Puts Everything Within Easy Reach. Don't Miss Your Chance To Get Into A Growing Market With A Property Full Of Potential (id:59743)
RE/MAX Hallmark First Group Realty Ltd.
205 - 591 Yonge Street
Toronto, Ontario
Discover the Gloucester Medical Centre, strategically positioned on the iconic Yonge Street in Toronto. This prime location boast a growing urban density, drawing nearly 155,000 people daily within a 1 km radius. Notably, the centre offers direct subway access to Wellesley Station, PATH underground network, creating convenience for both professionals and residents. The building's floor to ceiling windows offer breathtaking views and a dynamic presence along Yonge Street. With over 500 residential units within the building, a vibrant community thrives right on site, ensuring a steady flow of potential patients. **EXTRAS** Medical related offices. Government licensed/registered health & medical use. Located on the 2nd floor with separate entrance from Yonge St., exclusive elevator and lobby for office use. 100+ parking spots available. (id:59743)
Century 21 United Realty Inc.
4 Jackson Road
Trent Hills, Ontario
Discover the Perfect Blend of Comfort, Character, and Waterfront Living at 4 Jackson Road! This beautifully reimagined 4-bedroom, 2-bath bungalow offers the ultimate escape along the scenic banks of the Trent River just a short drive from the storybook village of Hastings. Designed for year-round enjoyment, this property is packed with thoughtful renovations and cozy charm throughout. Step into an inviting open-concept interior that instantly feels like home. Engineered hardwood flooring flows seamlessly through sun-filled spaces, while a stylish country kitchen and propane fireplace create a warm, welcoming vibe. The home has seen a full refresh in recent years - windows, doors, floors, paint, and custom blinds have all been tastefully updated, leaving nothing to do but move in and relax. Outside, take in the peaceful riverfront setting from your expansive back deck or stroll down to your own removable 50-ft aluminum dock - ideal for fishing, boating, or sipping your morning coffee with a view. A detached garage, custom Mennonite-built shed, and a host of practical upgrades add both function and flair to the property. Love the outdoors? ATV and snowmobile trails are just across the road, opening the door to year-round adventure. And with most furnishings, appliances, and even a boat and motor negotiable, this turn-key waterfront haven is ready when you are. Whether you're searching for a weekend getaway or a serene full-time residence, 4 Jackson Road offers the perfect place to write your next chapter. Waterfront living has never looked so good! (id:59743)
Keller Williams Community Real Estate
106 Green Gardens Boulevard
Toronto, Ontario
Luxurious 4-Bedroom, 4-Bathroom Freehold Townhouse for Lease Prime Location Near Yorkdale Mall!Welcome to your dream rental home in one of Torontos most upscale and sought-after new development communities. This stunning 3-storey freehold townhouse offers over 2000 sq ft of modern, elegant living space with high-end finishes throughout. Unit Features:- Spacious layout with 4 bedrooms and 4 bathrooms across three floors- Open-concept living and dining areas perfect for entertaining- Fully equipped kitchen with modern appliances- In-unit laundry for convenience- One full driveway parking spot in garage with extra storage- Located in a duplex basement unit is separately leased out to tenantsLocation Highlights:- Steps to Yorkdale Mall, Highway 401, Allen Road, and TTC access- Close to Costco, Best Buy, and other major retail and lifestyle amenitiesLease Information:- Rent: $4,450/month plus utilities, internet, and parking- Looking for a long-term tenant to sign a 1-year leaseThis is a rare opportunity to enjoy elegant, turnkey living in a prime location. (id:59743)
Our Neighbourhood Realty Inc.
2580 Jones Quarter Line
Cavan Monaghan, Ontario
Built in 2023, 2580 Jones Quarter Line in Cavan Monaghan offers a perfect blend of modern design and country serenity. Set on a 1.25-acre lot with a fenced yard, this 2+2 bedroom, 3-bathroom home features breathtaking views of open fields stretching as far as the eye can see. The home boasts soaring ceilings, a spacious open-concept layout, and high-end finishes throughout. The primary suite includes a fireplace, heated floors, a soaker tub, separate shower, and a custom walk-in closet. The kitchen is a showstopper with a 10-foot island, quartz countertops, walk-in pantry, large wine fridge, and $100,000 in custom cabinetry extending through the kitchen, mudroom, closets, and bathrooms. The basement is ground level with a walkout to the backyard, offering plenty of natural light. It is partially finished with drywall, subfloor, and window trim, and includes rough-ins for a bathroom and bar. A full suite of appliances is included. The home also features a full ICF foundation and main floor, real stone exterior, a large double garage, and ample parking. Located just minutes from Peterborough and with quick highway access, its ideal for commuters seeking space, luxury, and a peaceful setting. (id:59743)
Century 21 United Realty Inc.
401 Hungerford Road
Tweed, Ontario
LOCATION! LOCATION! LOCATION! Stunning Family Home located in this quiet beautiful neighbourhood in the Village of Tweed. This serene view on a manicured park like setting nestled in the pines gives you that country atmosphere! Must see this Immaculate 2 storey home your family will love, well cared home shows pride & joy of ownership. Inviting front porch to enjoy while entertaining as you enter the home, spacious formal dining room with space to seat & host those large family gatherings. Large open concept custom designed kitchen features oversized island to gather around. If you like to cook you'll be impressed with the abundance of space in this well functioning kitchen including natural gas stove & grill cooktop, electric wall oven, dishwasher & newer fridge, pantry cabinets & under cabinet lighting. Convenient office area as part of the kitchen & ample storage. Open to nice sunken living room area w/custom designed walnut & bird's eye maple hardwood flooring, beautiful crown molding, cozy built-in gas fireplace, bright windows & sliding glass walkout to large deck partially covered to sit and relax out of the weather, deck wraps around to garage entry & steps leading to yard & firepit area. Great space for family cook outs! Need space? 4 Bedrooms total, 3 Up & 1 on lower level. Primary Bdrm w/walk-in closet & semi ensuite 4 Pc bath, good sized bdrms w/closets. Main floor 3 PC bath & laundry mudroom w/attached garage access. Lower level finished, has cozy rec room area & bdrm. Large cold storage room under front porch, has shelving, water softener & central vac. Wait there's more- the BEST part is the attached 2 CAR garage, approx 900 sq ft insulated & drywalled, gas heated, built in cabinetry & ample storage. Once you see this MAN CAVE you'll say- "I'll take it!" There is an RV 30 AMP hook up outside garage & water facets. Walking distance to schools, shopping, churches, park & beach at Stoco Lake, the Gateway Health Centre. 2 Hours to GTA or Ottawa! (id:59743)
RE/MAX Hallmark First Group Realty Ltd.
7 Elks Street
Prince Edward County, Ontario
Charming and Cozy, Move In Ready and Fully Renovated 2 Bedroom, 2 Bathroom 1 1/2 Storey Home with 24 x 24 Heated Workshop in Picton. Whether you're starting out, scaling back, or launching something new, this updated 1.5-storey home blends character and function ideal for first-time buyers, downsizers, or anyone seeking space for a home-based business. Set on a generous town lot, it features a 24 x 24 heated workshop with a single-car garage, wood stove, full insulation, and 60-amp service, rare in-town find. Inside are two bedrooms, two full bathrooms, including an ensuite and a semi-ensuite and a bright mudroom/laundry area added in 2018. The home was fully gutted in 2014 and rebuilt with a renovated kitchen and bathrooms, new flooring throughout, and vinyl siding (2016).Other major updates include a metal roof (2025), new eavestroughs (2025), garage roof (2017), electric hot water tank (2020), retaining wall (2023), and 100-amp electrical with breakers. Located within short walking distance from downtown Picton, this home is steps from the marina, parks, Macaulay Mountain trails, and the Millennium Trail. Move-in ready and full of potential. (id:59743)
RE/MAX Quinte Ltd.
304 - 7 Dayspring Circle
Brampton, Ontario
This huge 2+1 bedroom condo offers over 1,100 square feet of living space, including an eat-in kitchen, bright living room with walkout to a private balcony, a separate dining area, and a large den, suitable for an office, playroom, additional living or bedroom space. The primary bedroom offers lots of closet space and a full ensuite bath, while the second bedroom, at the other end of the unit is adjacent to another 4 pc bathroom. Don't miss the ensuite laundry room. Includes one underground parking pot and storage locker. This wonderful unit is complemented by an equally impressive building just 15 minutes from Pearson Airport and with a party and meeting rooms, billiards room, gym, outdoor space and more. (id:59743)
RE/MAX Jazz Inc.
1484 County Road 8
Kawartha Lakes, Ontario
A Rarely Offered Luxury Waterfront Estate On Over 18 Acres! Featuring 341 Ft Of Southern Exposure On Sturgeon Lake And The Entire East Side Bordering Hawkers Creek. This Professionally Designed, Fully Furnished 3-Bed, 3-Bath Home Blends French Provence Styling With Modern Comfort. The High-End Cameo Designed Kitchen Features A Wolf Gas Range, Sub-Zero Fridge, Dishwasher, Farmhouse Sink And A Large Island With Granite Countertops. Enjoy Lake Views From The Living Room Anchored By A Stunning Stone Wood Fireplace, Or Step Onto One Of Two Covered Porches Off The Dining Area And Primary Suite. The Lower Level Is Built For Entertaining With A Wet Bar, Pool Table, And Movie Room. Mendocino Collection American Hickory Engineered Hardwood Flooring Flows Throughout, Elevating Every Space With Warmth And Quality. Two Separate Guest Quarters Include A 1-Bed, 1-Bath Suite With Kitchenette Above The Wet Slip Boathouse, And A Lakeside Suite With A Finlandia Sauna, Tile Shower With Cedar Shower Bucket Kit, And Kitchenette. Outside, A Two-Tiered Lakefront Deck With Built-In Jacuzzi Hot Tub, Naylor Systems Aluminum Dock, Sandy Beach Entrance, Covered Gazebo, And Fire Pit Area Create The Perfect Waterfront Oasis. Additional Features Include A Private Boat Launch, Multiple Docking Points, Detached 1.5 Car Garage, Iron & Water Softener, Filtration With UV System, 20kW Generac Backup Generator, And Full Sprinkler System Across A Professionally Landscaped Lot With Expansive Green Space. Located In Hawkers Bay Between Fenelon Falls And Bobcaygeon With Access To The Trent-Severn Waterway, This Is Lakeside Living At Its Finest. (id:59743)
Royal LePage Kawartha Lakes Realty Inc.
44 Sidney Street
Belleville, Ontario
Enjoy peaceful living in Belleville, just a short walk to the waterfront Bay of Quinte trails, the Bay Bridge and only minutes to Prince Edward County. This thoughtfully updated 3-bedroom, 2-bath home rests on a spacious lot with no neighbours directly behind or across the street. This home offers rare in-town privacy and a fenced-in backyard, plus a separate fenced dog run for your furry family members. Patio doors leading from the dining/kitchen area makes it convenient to access the back deck and yard. Enjoy sitting on your covered front porch watching the Canada Day fireworks or soaking in that morning sunshine while sipping on your morning coffee. A circular driveway makes coming and going a breeze. Inside, you'll find an updated bright kitchen crafted by Paul Holden, perfect for those who love quality finishes. The main level features two living rooms, offering flexibility for families or entertainers. The second living room space includes a wood-burning fireplace (not currently in use) with potential for a gas insert. This home features an attached inside-entry single-car garage and offers ample storage throughout. Potential room for 4th bedroom on lower level if desired. Notable upgrades include a 2024 furnace, 2019/2020 Shingles, and a 7-year-old A/C unit, just move in and enjoy! This is a home that offers space to grow, both inside and out, in a location that simply can't be beat. Close to all amenities, simply a short drive to CFB Trenton and Hwy 401. This place won't last long! (id:59743)
Royal LePage Proalliance Realty
262 South Trent Street
Quinte West, Ontario
Check out these views! This beautiful bungalow is located just south of Frankford situated across from the Trent River boasting beautiful water views right from your front porch! This unique property is situated on just under half an acre (0.44 acres) while offering municipal water and sewer. The interior is updated with newer tile & laminate flooring, forced air gas furnace (approx 2010), gas fireplace & central air. Enjoy a stunning open kitchen/living area with gas fireplace, maple cabinets to the ceiling, granite counters/island with seating. The patio door off the kitchen/living area showcases the rear covered deck where you can enjoy the oversized lot and backyard oasis. Primary Bedroom has sliding patio door overlooking the water & access to covered front porch. This beautiful bungalow also offers two other spacious bedrooms and a bonus room would make a great home office setup. Main bathroom is 3 piece; shower, tiled floor & laundry. Ensuite bathroom has sink & tub/shower. Other features include: crown moulding, marble floors in foyer and a virtually maintenance free metal roof on both home and garage. A handyman dream with a detached 1.5 car garage for all of your tinkering/workshop desires. Amply parking spaces available in the large driveway. Book your showing today! (id:59743)
Royal LePage Proalliance Realty
60 Birch Lane
Tweed, Ontario
Recreational Waterfront Lot - Perfect for Getaways! Escape to your own slice of paradise on the picturesque Moira River! Enjoy the soothing sounds of babbling water as you relax by the shore. This recreational lot is perfect for outdoor enthusiasts. Install a dock and take advantage of boating, fishing, or simply soaking up the serene river views. Spend your evenings by the campfire, watching fireflies light up in the night. while this lot is non-buildable, it offers endless opportunities for relaxation and recreation. Located just minutes from the Tweed Heritage Trail, 25 minutes from Belleville, and 10 minutes from Highway 7. Your peaceful waterfront retreat awaits! (id:59743)
Royal LePage Proalliance Realty
37 Whitefish Street
Whitby, Ontario
This exceptional Tiffany Park Homes beauty delivers the perfect blend of upscale finishes, generous living space, and scenic park views truly a dream come true for todays modern family. Step inside and fall in love with the bright, open-concept main floor featuring 9-ft ceilings, elegant coffered detailing, hardwood flooring, and pot lights throughout. The heart of the home is the gourmet kitchen, showcasing granite countertops, stainless steel appliances, a large centre island, custom cabinetry and a designer backsplash, seamlessly flowing into the spacious breakfast area and great room. Whether you're entertaining guests or enjoying a quiet night in, this space delivers both comfort and style. Walk out to your beautifully maintained backyard, perfect for summer barbecues and outdoor gatherings. Plus, the formal dining room and main floor den add incredible flexibility for hosting or working from home. Upstairs, the primary retreat features a 5-piece ensuite and walk-in closet, while the second bedroom enjoys its own private ensuite. The remaining bedrooms share a well-appointed Jack-and-Jill bathroom, offering both privacy and convenience for the whole family. A separate upper level laundry room adds even more convenience to this fabulous home. The unfinished basement is a blank canvas with endless possibilities, design the space of your dreams! All this, just minutes to Highways 412, 401, and 407, top-rated schools, scenic trails, parks, and fantastic shopping. This home is where elegance meets everyday ease, a rare opportunity in a sought-after location. (id:59743)
RE/MAX Rouge River Realty Ltd.
1753 Morris Avenue
Selwyn, Ontario
Build your custom dream home on this lovely level 0.34-acre lot situated in a desirable waterfront community with views of Pigeon Lake. Abuts farmland at the back for privacy. Located on a paved municipal road only 1 km off major County Road 16 (Tara Rd); maintained year-round with recycling and garbage pickup. Water access nearby, including boats and slips available to rent within a short walking distance at Cadigans Camp; and boat launch minutes away at Gannons Narrows Marina. Close to Sandy Lake beach for swimming. Boating through 5 lakes of the Trent Severn waterway, without using a lock. 8 minutes to the hamlet of Ennismore, 12 minutes to Bridgenorth, 30 minutes to Peterborough and 35 minutes to Lindsay. 10 minutes to the village of Buckhorn. A wonderful country community in which to live and raise a family. Ennismore provides a recreation center, arena, curling rink, tennis/pickleball courts, soccer fields, baseball diamonds, waterfront park, beach, picnic area and walking trails. (id:59743)
Ball Real Estate Inc.
50 Thaeter Lane
Carlow/mayo, Ontario
Spend the day canoeing or kayaking on the Little Mississippi River exploring the different wetland areas and you will see a variety of wildlife. There is a boat launch close by if you'd rather use a small boat & motor to traverse the river. This property gives you a great escape from the city with easy access on a year round road. The cottage hasn't been occupied for a while and needs extensive work and possibly may not be salvageable but it gives you a good footprint to work off of. There is a well and septic on the property but there condition is unknown. Located about 30 minutes from Bancroft which has all your shopping needs available for you. Don't miss out on this great lot with river frontage, it's waiting for your family to bring it back to life. This property is being sold "as is where is" with no representations or warranties. (id:59743)
Century 21 Granite Realty Group Inc.
89 Hastings Park Drive
Belleville, Ontario
Duvanco homes Easton 3 bedroom bungalow. Open concept main floor features premium laminate flooring throughout bedrooms, living room, kitchen and dining room. This kitchen includes custom cabinets with soft close drawers and cabinets, quartz countertop with under mount sink and finished with crown molding. Walk in corner panty and island complete with breakfast bar. spacious main floor bedrooms, primary bedroom with 4 piece en-suite and spacious walk in closet. Coffered ceiling in the living room and ample natural light from the back side of this home. True 2 car garage with insulated embossed steel garage door with automatic opener. Full basement unfinished with development potential, plumbing roughed in and exterior walls insulated and poly vapor barrier. All Duvanco builds include a Holmes Approved 3 stage inspection at key stages of constructions with certification and summary report provided after closing. Neighborhood features asphalt walking/ bike path, pickle ball courts, green space with play structures and located on public transit routes. (id:59743)
RE/MAX Quinte Ltd.
1049 Limerick Lake Road
Limerick, Ontario
If you're dreaming of your own private acreage and peaceful surroundings, this fully renovated 4-bedroom, 3-bathroom home set on 16 acres might be just what you're looking for. Bordering along the Hastings Heritage Trail for 100s of kilometers of trails to explore. The spacious interior offers approximately 2,100 square feet of updated living space. You are immediately greeted with soaring ceilings and a modern staircase. Leading you to four bedrooms and an exquisite master suite with walk in closet and full ensuite. Updated stainless steel kitchen appliances, propane furnace and hot water tank.The home has stylish laminate flooring throughout, modern pot lights inside and out, and a walk-out basement that adds flexibility for storage or a workshop.You will love the two spacious decks one in the front and a large back deck off of the dining room that's perfect for BBQs and gatherings. Located just 2 km from Limerick Lake Marina for boating and docking. Only 20 minutes from the Town of Bancroft which has all the essentials. Direct access to the trail system, many lakes only minutes away with everything you need to enjoy year round living at this spacious modern home. (id:59743)
Century 21 Granite Realty Group Inc.
798 Nicholls Place
Peterborough North, Ontario
This well-maintained home on quiet Nicholls Place is ideal for retirees, families, or first-time home buyers looking for a comfortable place to grow. Featuring three bedrooms upstairs, an eat-in kitchen, and an additional bedroom downstairs, it offers flexible living space to suit your needs. Two full bathrooms--one on each level--provide added convenience. The finished basement includes a rec room, a combined laundry and bathroom, a large bedroom for guests, and a storage room with a workbench to complete your projects. Outside, enjoy a fenced backyard with a shed, a deck with built-in benches, and beautiful gardens perfect for outdoor activities and family gatherings. A covered carport adds convenience and protection for your vehicle. Located in a friendly neighbourhood close to all amenities, this home is ready for a family looking to put down roots and make it their own. (id:59743)
Century 21 United Realty Inc.
2385 Northey's Road
Selwyn, Ontario
Located 10 minutes to Lakefield which has a 24 hour Foodland, and 10 minutes to Buckhorn. The area is a quiet oasis in the middle of a vibrant community hosting festivals & events throughout the year. Only 5 minutes to a free public boat ramp onto Chemong Lake. This 97-acre property offers two road frontages; 14th Line of Smith and Northey's Rd. with pesticide-free land ideal for farming or a peaceful retreat. The log farmhouse has been updated, featuring a one-bedroom main floor with laundry, an updated kitchen and new in-floor heating in the bathroom(2023). Upstairs, there are three additional bedrooms. There is a 16-year-old family room addition that includes a high-efficiency pellet stove. The addition has a full finished basement. A main floor, self-contained one-bedroom apartment with baseboard heating, includes appliances and a sauna, perfect for guests or rental income. Recent upgrades include a new roof, 200-amp service, updated water lines, propane furnace, and a hard-wired generator for backup. The barn (60' x 36') was reclad in 2020 and has new floors and lighting, making it ideal for events like weddings, and includes a workshop for various projects. (id:59743)
Mcconkey Real Estate Corporation
2195 Marshall Lane
Selwyn, Ontario
Escape into total privacy and rustic charm in this 13 Acre 280 ft Waterfront year round retreat. Feel the warmth as soon as you enter this 5 Bed 3 Bath beauty. Modern systems such as geothermal, solar panels which have a income and a managed forest keep operating costs low. Beautifully situated on the Trent System on Katchawanooka Lake just minutes by car or boat to the charming village of Lakefield. Under 2 hrs from the GTA, easy flat lot with sand beach, huge fire pit, golfing minutes away, swim, fish, paddleboard, kayak and really feel at peace here. This large and very rare offering comes turn key and set to go. (id:59743)
RE/MAX Hallmark Eastern Realty
406 - 107 Marisa Lane
Cobourg, Ontario
Updated with an incredibly sophisticated eye for design, this corner penthouse overlooking Lake Ontario and Cobourg's iconic lighthouse is a rare find. Enter through your hall, featuring plenty of functional space and providing a sense of 'home'. As you turn the corner, take in the view! Entertain and enjoy the sunsets and sunrises, sailboats and passersby from your large south facing balcony. As if from the pages of a magazine, the kitchen features a waterfall countertop, a suite of luxury Bosch appliances, including double ovens, 36" induction cooktop and panelled dishwasher, and a Monogram fridge and freezer with an ice maker and glass panel. Your open concept living space is cozy, anchored by a gas fireplace and wrapped in natural light. The views continue from the primary bedroom, which is as functional as it is beautiful with plenty of closet space. The secondary bedroom also features and abundance of storage and space for hobbies and guests alike. The spacious, spa-like bathroom was once two bathrooms and could be converted again. Other notable features and upgrades include: the generous sized laundry room featuring a new Bosch washer and ductless dryer, custom closet systems w/automatic lighting, Canadian made engineered hardwood floors throughout, beautiful custom window coverings, a detached garage with a parking space and option for storage, new steel balcony door, recent condo corp updates include new flat roof, new garage roof and door and replacement of south facing window in primary bedroom. Find peace, style and resort-like living steps from the Cobourg beach and marina, heritage downtown core, and the West beach boardwalk and ecology gardens, wrapped into one dreamy Cobourg address! (id:59743)
RE/MAX Rouge River Realty Ltd.
3566 Rock Crossway Lane
Selwyn, Ontario
In beautiful Burleigh falls on Stoney Lake is 3566 Rock Crossway Lane. This year-round home or cottage is 3+1 bedrooms, 2 bathrooms with a detached 2 car garage. Featuring a loft and 1 bedroom, 1 bathroom bunkie for additional living space and privacy. There is an unfinished basement with a utility room and a walkout to a large new deck overlooking the water. The home has a propane furnace, a gas fireplace and a wood stove for added ambiance and comfort. The main floor features a 4-piece bathroom, and a laundry room. Recent upgrades include a brand-new deck, brand-new roof, freshly painted and upgraded flooring. (id:59743)
RE/MAX Hallmark Eastern Realty
11 Golden Meadows Drive
Otonabee-South Monaghan, Ontario
Welcome to 11 Golden Meadows Drive - A Rare Bungalow in River Bend Estates! Located on the outskirts of Peterborough in the prestigious River Bend Estates, this beautifully upgraded bungalow is a rare offering in a community known for its estate-style homes, scenic walking trails, and private boat launch. Built in 2022 and lived in for just one year, this home is virtually brand new. Featuring 3 bedrooms, 3 bathrooms, and a rare 3-car garage, this home offers the perfect blend of luxury and functionality. Enjoy wide plank hardwood flooring, flat ceilings throughout, custom zebra window coverings, upgraded lighting, and a stylish open-concept layout. The kitchen boasts hard surface countertops, upgraded cabinetry, and modern finishes. Walk out to a covered rear porch overlooking a pool-sized yard ideal for entertaining or future backyard projects. The covered front porch adds charming curb appeal. Other highlights include garage door openers, professional landscaping, and generous storage space. River Bend Estates is an enclave of upscale homes with no other bungalows ever listed or sold making this a truly unique opportunity. (id:59743)
Coldwell Banker Electric Realty
141&142 Station Road
Prince Edward County, Ontario
IMAGINE A settlers dream comes to life with this beautifully maintained century home, in the heart of Hiller, Prince Edward County. Comprising two separate addresses, 141 &142 Station Road is waiting for you. This 2- Storey Circa 1832 farmhouse features 4 bed, 2.5 bath, cozy loft space, an oversized updated kitchen with gorgeous soapstone countertops, propane fireplace and more. The formal dining and living room have original hand painted murals from the early 1900s. A wood burning fireplace making the living room comfortable and cozy for cool winter nights. Main floor oversized laundry with access to backyard. Second floor flooded with natural light and spacious rooms. Hardwood flooring throughout with easy access to the basement for ample storage. Outside offers a newer roof with GAF 50-year shingles. The outdoor wood boiler that is large enough to accommodate the home and other buildings with propane high efficiency furnace for back up. The artesian well was tested and found to have ample amounts of water to supply home and other needs around the property. There are trails to the creek at the back of the property, plenty of gardens and mature trees. A combination of these properties gives 22 acres for your private retreat. The well-kept barn is serviced with water and hydro leaving many possibilities for dreams to be made reality. Take advantage of country living while maintaining close proximity to all amenities with Wellington being a short drive away. The 40km Millennium Trail runs parallel to the property allowing easy access for cycling, walking, 4wheeling, snowmobiling, and x country skiing. Active lifestyle living can be had all year round. This property is not to be missed. Come and see all the beauty and charm this one-of-a-kind piece of paradise has to offer. A detailed list of upgrades and home features is available upon request. (id:59743)
Royal LePage Proalliance Realty
5404 County Road 1
Prince Edward County, Ontario
Waterfront living on Consecon Lake A Prince Edward County Gem. Discover this beautifully updated waterfront bungalow, perfectly situated on the southern shore of lovely Consecon Lake, with 1.5 acres of land. With 2,000 sq. ft.of thoughtfully designed living space, this home blends contemporary sophistication with classic county charm for a truly elevated lakeside lifestyle. Inside, the open-concept layout features oversized windows that capture the breathtaking 180-degree lake views, bringing the outdoors in, and bathing the interior in natural light. A wood-burning fireplace adds warmth to the welcoming living area, while the gourmet open kitchen complete the seamless flow into the dining and living spaces as well as the spacious balcony just off the kitchen, that make entertaining in this home effortless.The private primary suite is a serene retreat, complemented by two other bedrooms on this floor, each with their own bathrooms. A finished basement with additional rooms and living space, which also has walkout access offers flexible space for guests, hobbies, or a home office. Outdoors, enjoy a stunning in-ground pool just off the front of the home, a gently winding driveway offers privacy with mature trees and space from the road, and most importantly direct access to Consecon lake via a charming stairway. The professionally landscaped grounds are ideal for both relaxing and recreation. As a licensed Short-Term Accommodation, this property presents a perfect opportunity for investors or those seeking a vacation home with income potential, and close to the 401. Whether its used as a full-time residence, weekend getaway, or vacation rental, this lakeside haven promises year-round enjoyment and lasting value. Experience waterfront living at its finest where every day feels like a getaway. Ideally situated, you'll be a short distance to the millennium trail, Wellington and Consecon restaurants, local shops, wineries, farmers markets, and a wide array of amenities. (id:59743)
Chestnut Park Real Estate Limited
14 Pioneer Drive
Otonabee-South Monaghan, Ontario
This 2 bedroom, 2 bathroom, 12 x 42 ft, 2006, spacious park model home with large 10 x 20 ft sunroom addition with walk outs to front and rear covered patio areas is meticulous and shows like brand new! Enjoy your May to October affordable home away from home in Shady Acres Park on Rice Lake, less than 90 minutes from Toronto. Indulge in the numerous Park activities (social events, boating, fishing, pool, pickleball, basketball, volleyball, horse shoes, shuffleboard, playground, etc) or enjoy the quiet, peaceful country life. Open concept living, dining & kitchen areas with vaulted ceilings. Primary bedroom with 2pc ensuite and plenty of storage. Guest bedroom with built in bunks. Main 4pc bathroom. Shed. BBQ. Fire pit. Enjoy the summer of 2025! (id:59743)
Royal LePage Frank Real Estate
7 Mcgregor Drive S
Otonabee-South Monaghan, Ontario
Absolutely immaculate and turn-key trailer on Rice Lake. Just like cottage living without the high costs. This 2008 ANNIVERSARY Special Edition model has a solid steel bottom, oak cabinetry, and huge windows allowing a fabulous unobstructed view of McGregor Bay. Full size appliances, propane furnace and hot water tank, central air conditioning, one full bedroom and a pullout wall for guest quarters in the spacious living room. Custom dual privacy blinds, Full four piece bath and great storage cupboards. As a bonus, this unit has a huge covered porch which could be easily converted to a closed in sunroom, or extra bedroom. There is a boat dock and winter boat storage available (at an added cost). Shady Acres is a lovely maintained community with two pools, one adult only, one family, and a gated security entrance. The season is from May to October, fees are $6,017.25 which include potable water and sewer. An extra 8x12 garden shed/workshop for all your tools and toys. Rice Lake is on the Trent Severn Waterway offering miles of boating and fishing from Trenton to Georgian Bay. Come enjoy the summer on the Trent Severn. (id:59743)
Royal LePage Frank Real Estate
112 - 84 Aspen Springs Drive
Clarington, Ontario
Offers anytime! Experience the perfect blend of comfort, convenience, and community at 84 Aspen Springs Drive, Unit 112. Step inside and feel instantly at home in the open-concept living area, designed for both relaxation and functionality. The thoughtfully designed kitchen offers a combination of charm and convenience with pantry space and breakfast bar. Your bedroom provides a peaceful retreat, complete with his and hers closet space to keep everything organized. Enjoy the ease of your own designated parking space and available visitor parking for your guests. Close to shops, restaurants, walking trails, and the proposed future GO Station, this condo blends small-town charm with modern convenience. (id:59743)
Royal LePage Frank Real Estate
43 & 45 Clifford Street
Quinte West, Ontario
43 & 45 Clifford Street offers luxury waterfront living with dual residences. A rare and refined offering of one residential home with a cottage on one premier waterfront property along the crystal-clear shores of Lake Ontario, nestled in the peaceful and picturesque community of Carrying Place. This extraordinary estate blends panoramic lake views, modern elegance, and outstanding versatility, with direct sightlines to the iconic Presqu'ile Point. 43 Clifford Street offers 1,759 sq. ft. of beautifully updated living space, featuring 3 bedrooms and 2 bathrooms in a bright, open-concept layout. The main floor is designed for effortless entertaining, with a stylish kitchen and spacious living area offering stunning waterfront views. Step out onto the walkout patio for outdoor dining, relaxation, and year-round lakeside enjoyment.Upstairs, the three bedrooms enjoy breathtaking views, with two opening onto a private waterfront-facing deck a perfect spot for morning coffee. A full bathroom upstairs serves the bedrooms, with convenient access from the primary suite. Comfort is ensured with propane heating (Heat Pump), a charming wood stove, and a battery backup power system, keeping the home warm and secure year-round. 45 Clifford Street, with 1,008 sq. ft., is a separate 2-bedroom, 2-bathroom cottage offering equally captivating views of Lake Ontario. Whether for extended family, guests, or a luxury rental, the possibilities are endless.Swim, paddle board, and soak in the serenity along your own sandy, shallow-entry shoreline with natural rock ledge. This is waterfront living at its finest. (id:59743)
Exp Realty
906 - 344 Front Street
Belleville, Ontario
Just Listed 344 Front Street, Unit 906, Belleville. Welcome to Unit 906 at McNabb Towers a beautifully updated one-bedroom condo in the heart of downtown Belleville. This bright and inviting space offers stunning views of the Bay of Quinte from the ninth floor and is just steps from the city's best restaurants, shops, and waterfront trail. Featuring a newer kitchen and bathroom, this unit is move-in ready with a modern open-concept layout, large windows that fill the space with natural light, and a spacious design ideal for both relaxing and entertaining. The well-managed building offers secure entry, laundry facilities on every floor, and a warm, welcoming sense of community. Residents enjoy exclusive access to a private park designed just for McNabb Towers, as well as a large meeting room perfect for hosting special events, family gatherings, or social evenings with friends. Ideal for first-time buyers, downsizers, or anyone seeking comfort, style, and an unbeatable downtown location. (id:59743)
Royal LePage Proalliance Realty
57 Timcourt Drive
Tiny, Ontario
Unique opportunity! all season, private waterfront, fully furnished, 3 + 1 bedroom, 2 bathroom newly renovated, cottage / home. Located on spring fed Farlain Lake steps from Awenda Provinical Park, and 90 minutes from Toronto. This open concept home is a perfect family retreat for nature enthusiasts, paddle, fish, hike, and so much more. Full amenities include municipal water, high speed internet, year round road, home deliveries, natural gas. Comes with all the toys you need to get started! (id:59743)
Royal LePage Frank Real Estate
357 Southam Drive
Kawartha Lakes, Ontario
Discover the perfect blend of tranquility and adventure with this delightful four-season home, ideally located just north of Fenelon Falls on the picturesque Burnt River. This prime location offers direct access to the Trent-Severn Waterway, making it easy to explore Cameron Lake, Sturgeon Lake, and Balsam Lake. Featuring 2 bedrooms and 1 bath, this cozy residence boasts and open-concept living and dining area highlighted by a charming propane fireplace. Enjoy stunning lake views from the inviting three-season sunroom, an ideal spot for relaxation. The property also includes a spacious deck with a gazebo, perfect for outdoor entertaining and appreciating the serene surroundings. Additional amenities include a single car garage, a shed for extra storage, and a bunkie with hydro-ideal for guests or as a private retreat. This home is a unique waterfront opportunity you won't want to miss! Improvements include Updated Septic, Metal Roof new in 2015, Gutter Guards new in 2021 & Riverfront dock/sitting area. (id:59743)
RE/MAX All-Stars Realty Inc.
55 County Road 1
Prince Edward County, Ontario
This newly built custom home on a large lot 3 minutes from Picton is waiting for its next family. The beautiful home was designed with comfort and flexible living in mind. The upper floor contains an open concept floor plan with a seamless flow between the kitchen, dining room and living room all opening out onto the large deck overlooking the backyard and treed lot. Perfect for entertaining! With a large bathroom and 3 bedrooms, the main floor alone offers over 1300 s.f of lovely living space. Add to this the fully finished lower level with a huge family room, another full bathroom and 2 more bedrooms and you get over 2600 s.f of liveable space. The lower floor has a walk-out to its own patio and a roughed in kitchen giving the flexibility for it to become a separate rental or the perfect in-law suite. The house has been designed so that the lower space can easily be closed off from the rest of the house or it can remain open as it is now and used as one large home. The 2-car garage has lots of height, extra depth and windows all along the back wall. The home has been built to exceed the building code. It is energy efficient with ICF block foundation, R-60 in the ceiling, a full foot of foam insulation in the walls and 100% LED lighting. It was built with 16" centres and has a metal roof. From the excellent construction to the granite kitchen countertops, this home truly has it all. (id:59743)
Harvey Kalles Real Estate Ltd.
1007 Dewey Street
Highlands East, Ontario
Looking to get away from it all? Looking to run your business from home? Welcome to 1007 Dewey St in Gooderham. Just a stones throw from all amenities in Haliburton, this 5 acre property has everything you need, Commercial zoning to run your business, with MULTIPLE outbuildings, a beautiful stone 4 bedroom home to enjoy when you are finished a long day, an acre plus fully stocked pond, wall to wall stone fireplace to enjoy those cozy winters, back up generator for the unexpected outages. Come and have a look!! You will be impressed! Have your own garden, heat your own home, catch your own fish! The ultimate definition of Staycation! (id:59743)
RE/MAX All-Stars Realty Inc.
1004 - 2 South Front Street S
Belleville, Ontario
Belleville's pre-eminent waterfront condo living in The Anchorage. Completely renovated 1,100 s.f. unit w/ 110 s.f. balcony spanning 42 ft of pure bliss. As you arrive in the foyer, you are mesmerized with the beautifully updated kitchen with unobstructed view of living room to your private balcony & the sparkling waters of the Bay of Quinte beyond. Imagine cooking and entertaining with your new open concept kitchen, custom cabinets, drop-dead gorgeous soapstone counters & stainless steel appliances. Walk out to your private balcony from primary bedroom to enjoy morning latte or from living room to enjoy an evening glass of wine while watching the sun set. Spacious primary bdrm with w/i closets, 4-pce upgraded bath w/ walk-in shower. Perfectly positioned to take full advantage of the amazing panoramic south facing views with an oversized living room featuring matching soapstone fireplace. You will love waterfront living w/ concierge, security, salt water pool, tennis court, sauna, waterfront trail leading to marinas, restaurants and shopping steps away. (id:59743)
RE/MAX Quinte Ltd.
23 Quigg Lane
Prince Edward County, Ontario
Welcome to this stunning 3,592 sq. ft. 2-storey home set on a tranquil 0.636-acre waterfront lot on Wellers Bay. Featuring 6 beds and 5 baths, this property offers the perfect blend of elegance and function. Main living spaces boast rich hardwood floors, while wet areas feature ceramic tile. The chefs kitchen includes Corian counters, tiled backsplash, built-in oven and cooktop, and a large eat-in island. The spacious main floor offers a formal dining room, living and family rooms, office, and mudroom. The luxurious primary suite includes a walk-in closet, 5-piece ensuite, and a serene sitting area with water views. A north-wing in-law suite with 2 bedrooms and a south-wing with 3 childrens rooms provide thoughtful space for guests and family. Currently operating as a bed and breakfast, as well as seller's primary residence, the property holds an active S.T.A. license. Outside, enjoy an expansive deck, double garage, and timeless brick facade. Ideal for peaceful, bayside living. (id:59743)
Royal LePage Proalliance Realty
13 Hickory Grove
Belleville, Ontario
A welcoming 3 bedroom, 2 bathroom bungalow in a sought-after east end neighborhood is available! (Stanley Park). Perfect for a growing family. Owned by the same family since built! Features a bright entryway, lovely landscaping, and a double car garage. The basement offers a blank canvas with large windows and a rough-in bath ready for your vision. Furnace updated in 2020. While the home could use some cosmetic updates, it's priced accordingly and offers amazing potential in a family-friendly community close to parks, schools, and amenities. The yard has tasteful landscaping and comes with its own sprinkler system. A great opportunity to create your forever home! (id:59743)
Royal LePage Proalliance Realty
36 White Hart Lane
Trent Hills, Ontario
Welcome to this like-new brick bungalow in the heart of Hastings, a quiet and welcoming retirement community just steps from the river and village amenities. Ideal for downsizers, this home offers low-maintenance living in a peaceful setting with rare privacy, backing onto mature woods.Inside, you'll find a practical, comfortable space with an eat-in kitchen that opens to a cozy living areaa modest-sized spot perfect for relaxing or enjoying a quiet evening. Sliding doors from the main level lead to a walkout patio, where you can take in the surrounding greenery and enjoy the calm of nature.The finished basement also includes a walkout, leading to a private hot tub nestled beneath the treesa secluded retreat for year-round relaxation. A double-car garage adds convenience with room for both parking and storage.With two walkouts, manageable square footage, and a rare wooded backdrop, this home is a great fit for those looking to simplify without giving up comfort or a connection to nature. Whether you're into riverside walks, fishing, or simply enjoying small-town charm, this move-in-ready bungalow offers a peaceful and welcoming place to call home. (id:59743)
Exit Realty Liftlock
794 Old 2 Highway
Quinte West, Ontario
Welcome to 794 Highway 2 in Quinte West, a beautiful all-brick home set on a generous 1.13 acre lot with mature, towering trees that is just minutes to CFB Trenton. With 1,752 square feet of living space on the main floor and 1,639 square feet in the walk out basement this residence offers a combined living space of 3,391 square feet to enjoy. The home offers lovely hardwood floors and tile throughout the home offering durability and a polished look. Be greeted by the large foyer as you walk in. Located off of the foyer you will find a spacious living room that provides ample space for entertainment. The updated kitchen with beautiful just installed tile floors provides an exquisite space with an abundance of cabinetry for storage to cook for family and friends. The kitchen offers walkout access to the 2.5 car attached garage, and a separate breakfast area. Off the kitchen, a large sunroom bathed in natural sunlight offers the perfect spot to quietly relax and enjoy the surroundings. The dining area upstairs is bright and welcoming, filled with natural light. The upper floor also includes two bedrooms and a full five-piece bathroom. A beautiful staircase leads to the walkout basement featuring a large recreational room with a cozy wood stove. Down the hallway you will find a third bedroom, a four piece bathroom, and a large storage room. The laundry room includes a two piece powder room and secondary walkout to the attached garage. In addition to the two and a half car attached garage there is a detached garage equipped with a 200 AMP electrical service perfect for additional parking space or a workshop. An outdoor storage shed is located at the rear of the property. This home offers plenty of space, comfort and charm in a serene setting on an expansive 1.13 Acre lot! (id:59743)
Exp Realty
526 View Lake Road
Scugog, Ontario
Offers anytime! Welcome to this exceptional lakefront home that combines luxurious living with serene natural beauty. Perfectly positioned on an oversized & meticulously landscaped waterfront lot, this remarkable 5-bedroom home offers a rare blend of comfort, style, & lake views. Featuring two driveways for ample guest parking, the home also boasts a heated & insulated 2-car attached garage, complete with epoxy flooring and a convenient 3-piece bathroom, ideal for year-round functionality. Step inside to discover a spacious main floor finished in elegant luxury vinyl plank flooring. The heart of the home is the eat-in kitchen, showcasing quartz countertops, stainless steel appliances, pot lighting, and plenty of space for storage. Adjacent to the kitchen is a formal dining rm, enhanced by classic wainscoting and direct walk-out access to the expansive deck, a perfect setting for summer dinners. The living rm offers a cozy, yet refined, atmosphere with its gas fireplace & pot lighting. A den area provides additional living space. Upstairs, you'll find 5 generously sized bedrooms, ideal for large families or hosting guests. The primary suite is a true retreat, featuring pot lighting, a W/I closet, & a luxurious 4-piece ensuite with a deep soaker tub, and tiled, walk-in shower. A separate sitting rm on the upper level provides a cozy escape and opens to a balcony - a perfect perch to enjoy panoramic views of the lake, sip your morning coffee, or watch summer storms roll in over the water. Step outside to your personal paradise. The large deck includes an outdoor kitchen, gazebo, an ideal spot for entertaining or relaxing in style. Private dock & sandy beach area, ideal for swimming, boating, or soaking up the sun. Two garden sheds offer additional storage for all your tools & lake toys. This beautifully maintained property offers a rare opportunity to enjoy lakefront living at its finest. All you need to do is move in and start enjoying the lifestyle. (id:59743)
Real Broker Ontario Ltd.
19487 Loyalist Parkway
Prince Edward County, Ontario
4.2 acres of treed land just south of Partridge Hollow. The dug well has been tested at 7 gallons per minute with a 3500 gallon reserve. The property is amidst several luxury builds and has wooded density for a private and natural setting for your build. Located just 5 minutes from North Beach, 13 minutes to Wellington and the winery district and 15 minutes to the 401. (id:59743)
Century 21 Lanthorn Real Estate Ltd.
8 Rogers Street
Prince Edward County, Ontario
Rare Picton building lot west end. Potential for severance. Immediate possession. Level with full municipal services. (id:59743)
RE/MAX Quinte Ltd.
1916 Pigeon Lake Road
Kawartha Lakes, Ontario
100-Acre Waterfront Farm on Pigeon Lake A rare Kawartha Lakes sanctuary. Welcome to a truly exceptional opportunity in the heart of the Kawarthas. This 100+ acre waterfront property on stunning Pigeon Lake offers a rare blend of gorgeous views, modern living, and natural beauty ideal for those seeking a peaceful retreat, family home, or nature-inspired lifestyle. Modern home with custom interior. Thoughtfully designed to embrace both comfort and style, the home features clean architectural lines, spacious open-concept living, and panoramic views of the forest and lake. Enjoy stylish finishes, large windows that flood the home with natural light, and seamless indoor-outdoor living. 100 acres of natural beauty with conservation stewardship. Surrounded by protected woodlands, wetlands, and shoreline, the land is under conservation restrictions that ensure the long-term preservation of its rich ecosystem. Ideal for those passionate about sustainability, privacy, and land stewardship, the property offers walking trails, birdwatching, and a front-row seat to Ontario wildlife at its best. Direct views overlooking Pigeon Lake. With waterfront views overlooking one of the regions most sought-after lakes part of the Trent-Severn Waterway. Enjoy boating, fishing, kayaking, and serene lakefront living just minutes from your door. Versatile large barn, perfect for storage, a workshop, studio, or hobby farm, the well-maintained barn offers ample space for a variety of uses. Its potential is only limited by your imagination. The next door neighbour is Gamiing Nature Centre: A 100 acre nature preserve of forest trails and abundant wildlife. 1916 Pigeon Lake Road is located just 1.5 hours from the GTA, and minutes to local amenities, lakes, and charming small towns this property combines the best of rural tranquility with modern convenience. A once-in-a-lifetime opportunity to own a protected piece of Ontario's natural heritage with all the comforts of a modern home. (id:59743)
Royal LePage Frank Real Estate
77b Lavallee Creek Drive
Faraday, Ontario
Ready to enjoy this summer! Fully renovated cottage on a private 0.4 acre property tucked away from city life. 250ft of frontage on the tranquil Lavallee creek with direct lake access from the creek into Lavallee Lake which offers amazing trout fishing, swimming and boating. On the creek you have your own private dock and no neighbors across from you. While at the cottage there are no neighbors in site from all sides! The cottage features updated wiring, plumbing, dual flush toilets, drywall, paint, wood-burning stove, soaker tub shower combo, fixtures, t&g pine ceilings and the cozy living room is centered around the wood-stove for those colder evenings with electric baseboard back up. 3 bedrooms and 1.5 bathrooms complete the open concept one level living space. Access to the level yard and waterfront is from the deck with attached screened in porch. The home itself is four season however access is by way of a seasonal road that could be maintained privately in the winter months, drilled well, 100 amp service and septic system. Sold fully furnished and turn key. (id:59743)
Century 21 Granite Realty Group Inc.
4320 Edgerton Road
Scugog, Ontario
Imagine falling asleep to the sound of crickets and the tranquility of living on a farm. Leave the hustle bustle of the city now and start living the good life on this beautiful 77 acre farm that has 57 acres of workable land that is presently leased out to a local farmer. The other 20 acres include a small pond with a brook feeding it. This property boasts a completely separate 2 bedroom in law suite with separate electrical panel, eat in kithcen and living room, a partially insulated 40x60 shop that could easily be converted to a chicken coop, a bank barn, 4 bedrooms with an ensuite off the master bedroom, large eat in kitchen, spacious living room with a bow window overlooking the hilltop views. With a new shingled roof in 2024, a new drilled well in 2024, and new windows in2023, this property is move in ready. With the potential of $65000 per year income or simply use it as a multi-generation home, there is a lot of value in this property. The unfinished basement could be finished into a more living area even as another in law suite. It is situated on a school bus route,15 minutes to all amenities in Port Perry, 25 minutes hwy 407 and Bowmanville, 35 minutes to Oshawa, and 35 Minutes to Peterborough. DON'T MISS THIS ONE (id:59743)
Right At Home Realty
112 Clearview Drive
Kawartha Lakes, Ontario
Absolutely Nothing to Do But Move In! This immaculately maintained brick bungalow offers serene living on just under half an acre with 100 feet of frontage on the picturesque Pigeon River. Step inside to a spotless, updated kitchen with direct access from the attached two-car garage, perfect for unloading groceries with ease. The open-concept living and dining area features beautiful hardwood floors, a cozy natural gas fireplace, and two walkouts to a spacious deck where you can relax and enjoy views of the water and a small island providing added privacy and frequent wildlife sightings. The main floor boasts three bedrooms, all with hardwood flooring. One bedroom includes a private 2-piece ensuite bathroom, and there is also a well-appointed 3-piece main bathroom. The fully finished walk-out basement offers a large recreation room complete with a gas fireplace and walkout to a patio overlooking the lush lawn and waterfront. The basement also includes a fourth bedroom with a 4-piece ensuite bathroom and laundry area, ideal for guests or extended family. Step outside to enjoy the waterfront lifestyle with two private docks, perfect for boating, fishing, or simply soaking in the peaceful surroundings. This home combines tranquility, comfort, and turnkey convenience, a rare find that's truly worth seeing in person! (id:59743)
Pd Realty Inc.
