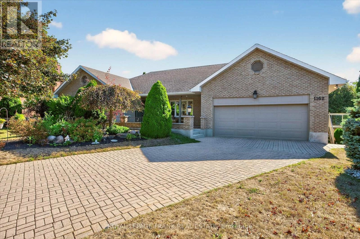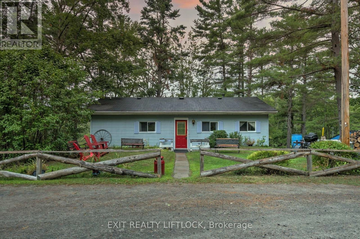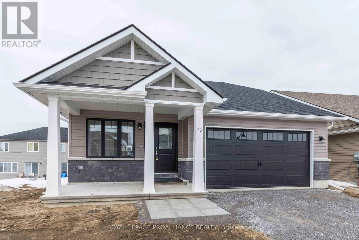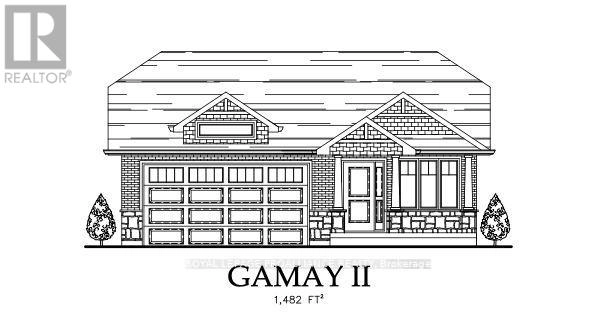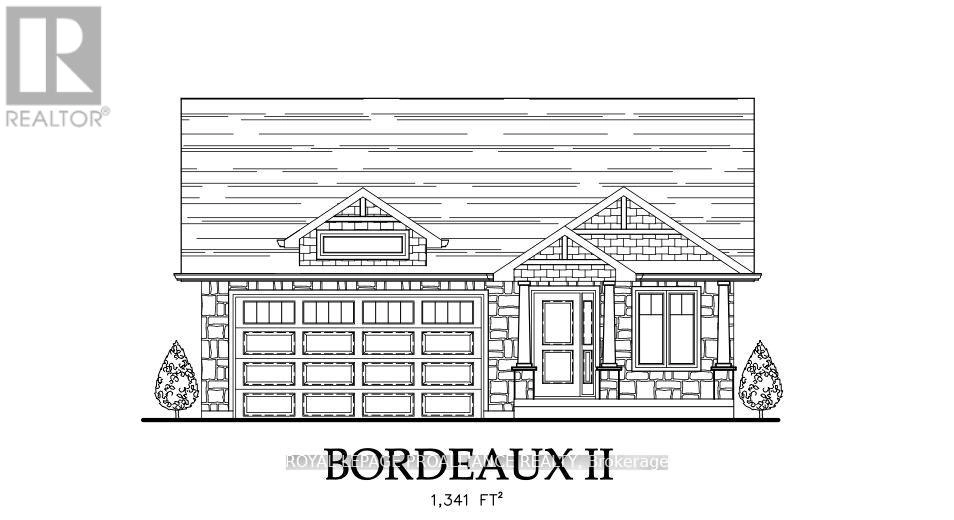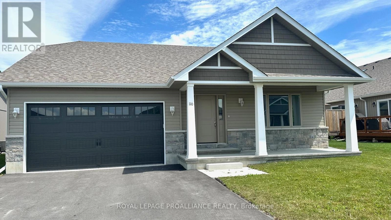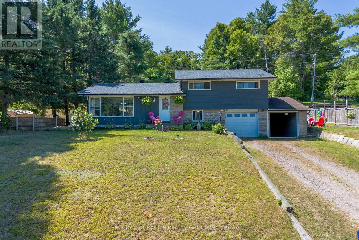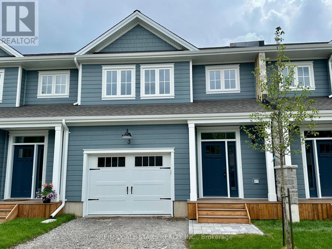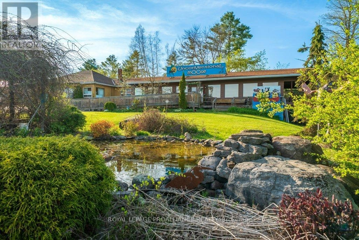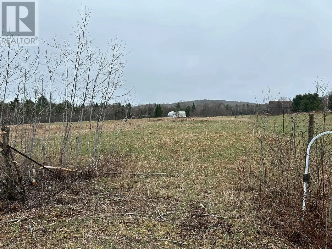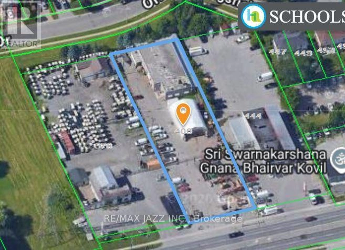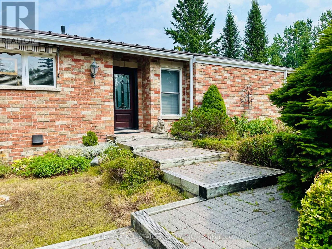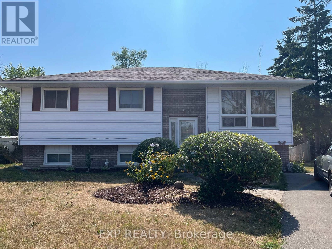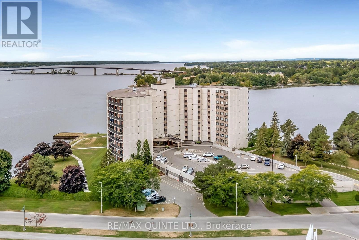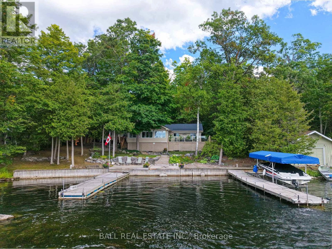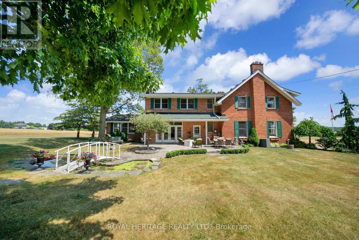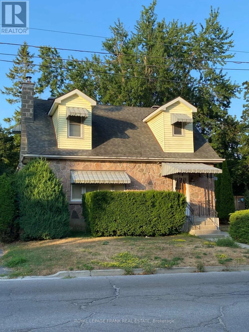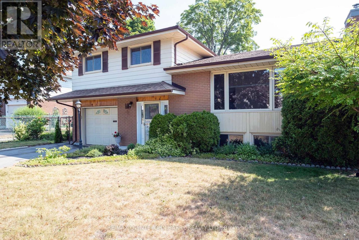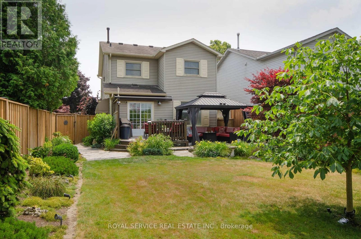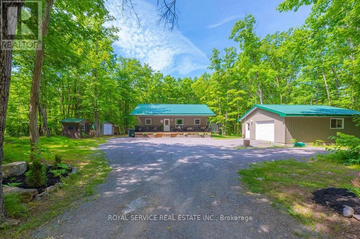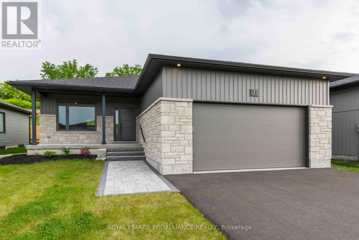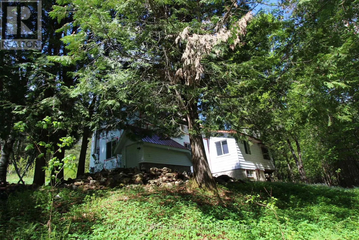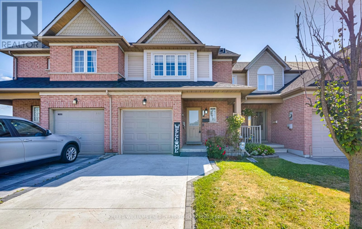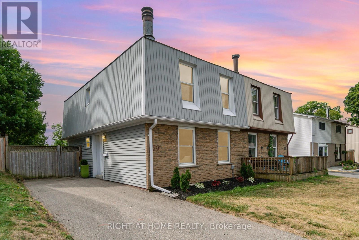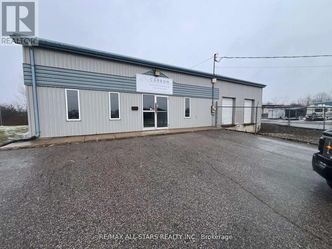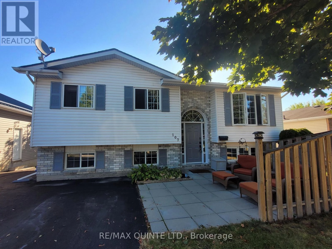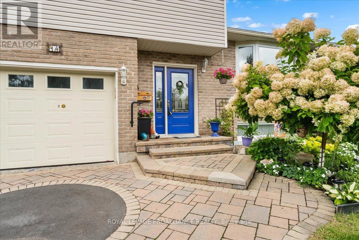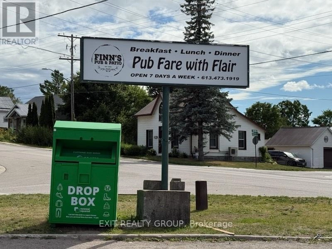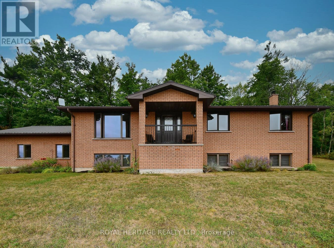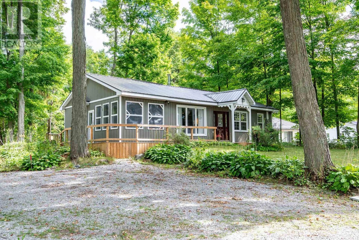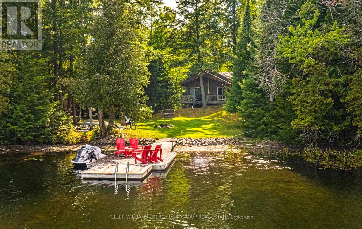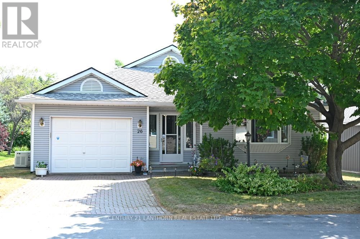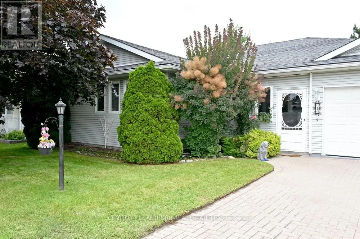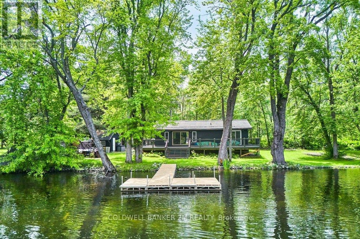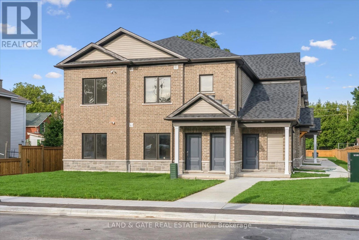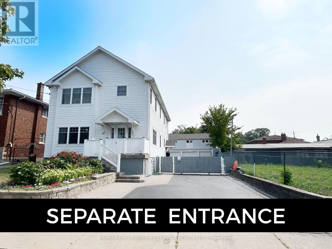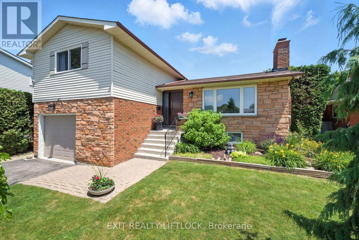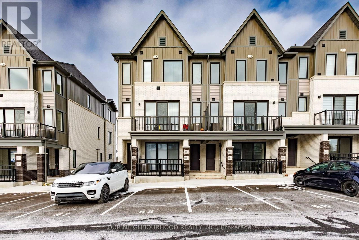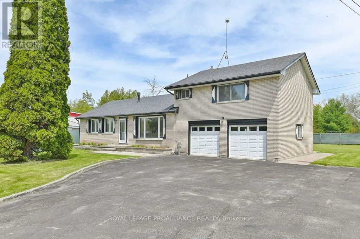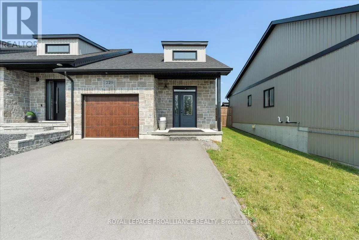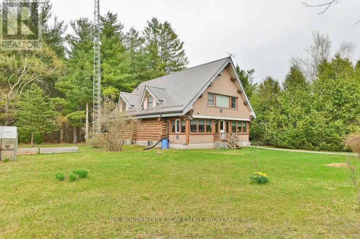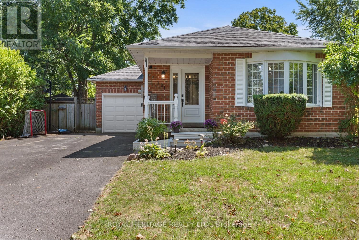1162 Summit Drive
Peterborough West, Ontario
Stunning executive bungalow on one of Peterborough's finest cul de sacs with great privacy in the summer and fall and a spectacular city view when the leaves come off in winter. Just over 2400 sq. feet per floor with a walkout basement. This could be a great retirement bungalow with room for extended family with 3 bedrooms up and a forth down including a dedicated suite on the lower level for an in-law or independent family member. Could also be a large family home with 3+1 bedrooms, 3.5 baths including a 2024 updated luxurious ensuite. All 3 upper bedrooms have walk-in closets. The updated kitchen overlooks the vaulted ceiling main floor family room with a gas fireplace and lots of windows with a view over the city to the east in the winter. This house is an entertainers delight with a large formal living room and dining room. A huge deck runs along the back of the house. With meticulous gardens and hedges, this pie shaped lot goes well beyond the hedge at the back of the house. (See 2024 survey). There are two large rec-rooms or games rooms on the lower level with a huge workshop and double doors out to the back yard. The lower level suite has a washer/dryer rough in, in the closet off the bedroom. Beautiful front entrance and covered patio area. Great schools within walking distance, close to all the shopping on Lansdowne St. and next to the Kawartha Golf and Country club. Easy west end access to Hwy #28 and Hwy #115. These types of bungalows are a rare commodity in the city. (id:59743)
Royal LePage Frank Real Estate
88 Fire Route 6a
Havelock-Belmont-Methuen, Ontario
Welcome to your private escape on the Crowe River, featuring an expansive lot with 170 feet of waterfront. This four-season home offers three bedrooms and one bath, designed for year-round comfort while being surrounded by nature in abundance. Spend your days swimming or fishing in the clear waters right at your doorstep, then unwind and take in the peaceful views across your spacious property. The home includes a charming she shed (14x16) that is insulated and has an electric stove for heat. It also has two additional outbuildings, providing plenty of room for storage, hobbies, or creative projects. Located just 10 minutes from Havelock and 40 minutes to Peterborough, this waterfront retreat combines the perfect balance of space, privacy, and convenience, making it ideal for nature enthusiasts, anglers, or anyone seeking a tranquil place to relax and recharge. (id:59743)
Exit Realty Liftlock
70 Stirling Crescent
Prince Edward County, Ontario
1355 sq.ft two bedroom, two bath bungalow on WALK-OUT lot! Kitchen with cabinets to the ceiling, quartz counters and corner pantry, gas fireplace in the great room, primary bedroom with walk-in closet and main floor laundry. Economical forced air gas, central air, and an HRV for healthy living, attached double car garage with an inside entry and sodded yard. All located within walking distance of downtown Picton where there are ample restaurants, cafe's & shops. Only 10 minute drive to wineries, walking trails & Picton Hospital. (id:59743)
Royal LePage Proalliance Realty
78 Stirling Crescent
Prince Edward County, Ontario
PICK YOUR PLAN, SELECTIONS, AND CUSTOMIZE! Currently showing the Gamay II plan, a brand new 1,482 sq ft two bedroom, two bath bungalow with double car garage, covered front porch, main floor laundry, walk-in closet, and ensuite. A short walk to the Millennium Trail and within walking distance of downtown Picton where there are ample restaurants, cafe's & shops. You can even walk to the nearest winery and groceries. Only 10 minute drive to wineries, walking trails & Picton Hospital. Includes high efficiency natural gas furnace, HRV for healthy living, central air, a deck and sodded yard. Visit Realtor website for more information and options. (id:59743)
Royal LePage Proalliance Realty
74 Stirling Crescent
Prince Edward County, Ontario
PICK YOUR PLAN, SELECTIONS, AND CUSTOMIZE! Currently showing the Bordeaux II plan, a brand new 1,341 sq ft two bedroom, two bath bungalow with double car garage, covered front porch, main floor laundry, walk-in closet, and ensuite. A short walk to the Millennium Trail and within walking distance of downtown Picton where there are ample restaurants, cafe's & shops. You can even walk to the nearest winery and groceries. Only 10 minute drive to wineries, walking trails & Picton Hospital. Includes high efficiency natural gas furnace, HRV for healthy living, central air, a deck and sodded yard. Visit Realtor website for more information and options. (id:59743)
Royal LePage Proalliance Realty
110 Farrington Crescent
Prince Edward County, Ontario
This 1528 sq.ft Shiraz features 2bedrooms, and 2 baths, high quality luxury vinyl plank flooring, custom kitchen with all appliances included, deck, master bedroom with ensuite and walk-in closet. Economical forced air gas, central air, and an HRV for healthy living. Attached double car garage with an inside entry and sodded yard and paved driveway! All located within walking distance of downtown Picton where there are ample restaurants, cafe's & shops to explore. Only a 10 minute drive to countless wineries, walking trails and Picton Hospital. (id:59743)
Royal LePage Proalliance Realty
27195 Hwy 62 Highway
Bancroft, Ontario
Affordable 4 Bedroom Home Just Minutes from Bancroft! Looking for a spacious, move-in ready family home? This 4 bedroom, 1.5- bath home has everything you need- and then some! You'll love the DOUBLE ATTACHED garage, above ground pool (with a brand new sand filter), and the surprisingly private backyard that's perfect for kids, pets, or just relaxing. There is even a second garage for extra storage and a decorative fish pond that's already started with a pump and filter. Inside, the home has seen some great updates over the years with a propane furnace and new roof in 2017. Since 2022, improvements include bathtub, shower surround, new faucets, new kitchen counter, black granite kitchen sink, range hood, sink and vanity in the hall bath, toilets, front and back door, hot water tank, flooring and some interior doors. If that wasn't enough this close to town home has its own drilled well and septic system (pumped in 2024). There is even garbage and recycling pick up for added convenience! The home has a great formal dining room, main floor family room with large windows, galley kitchen, large closets when you walk in the door and an oversized basement rec room! All this just a short drive to Bancroft for shopping, schools. Even the beach is just a moment away! A great spot to settle down and enjoy country living-without being too far from the hustle and bustle. (id:59743)
Century 21 Granite Realty Group Inc.
6 - 21 Hampton Lane
Selwyn, Ontario
This brand new 1,900 sq. ft., 3-bedroom condo townhome with a single-car garage is located in The Lilacs a quiet, private community in the Village of Lakefield, built by luxury builder Triple T Holdings Ltd. Thoughtfully designed with an open-concept main floor, this home features 2.5 bathrooms including a beautifully appointed en-suite, direct access from the garage into the home, and a bright, south-facing 12' x 12' deck off the living area ideal for relaxing or entertaining. Enjoy the added benefits of private walking trails winding through the community and a tranquil pond with a fountain exclusive to residents. Just a 10-minute walk from downtown Lakefield, you'll have convenient access to a 24-hour grocery store, pharmacy, marina, restaurants, and charming local shops. This is carefree, low-maintenance living on the edge of cottage country in the Kawartha's, with six appliances included for move-in ease. (Some photos virtually staged/similar to) (id:59743)
RE/MAX All-Stars Realty Inc.
108575 Highway 7 Highway
Tweed, Ontario
Excellent retail/motel/cottages with 73.5 Acre, investment with an abundance of opportunities in a friendly resort setting. Including cabins, motel units, apartments, as well being the perfect area for camping or glamping. Use this as your full-time permanent residence, living and investing all in one. Paradise awaits, with the famous majestic Skootamatta River on the one side and the Ducks Unlimited Pond on the other, its diversity of wetlands, abundant Canadian Shield and trails, attracts significant wildlife, and a variety of flora and fauna; you honestly have every feature you could ever desire. With over 73.5 acres, creating the perfect ECO friendly, vacation getaway for your guests. With unlimited activities, kayaking, canoeing, fishing, 4x4 ATV. Enjoy the scenic views of nature friends, elk, moose, deer, swans, beavers, otters the list goes on for days. Bringing even more value, the large boutique shop on site is has a large client base from a far, coming to visit the area and the Boutique store. This unique investment allows many different opportunities to gain growth in revenue and future experiences for yourself and clients.The land is rolling and manicured with an abundance of white pine throughout. With extensive frontage along the Skootamatta River with reasonably good fishing and canoeing, the site would be suitable for camping or renting of small boats/ motors to overnight or weekend guests.There are two access points along Highway 7, and paved parking on site for clientele and each of the motel units, providing ample parking and access to all that the property offers.The location is a prime holiday destination, located in the central portion of Hastings County, in the Municipality of Tweed, slightly west of the Highway 37 and Highway 7 intersection, this location is equidistant from the large centres of Montreal, Ottawa, and Toronto, and commands a unique and enviable position in the Ontario region. (id:59743)
Royal LePage Proalliance Realty
RE/MAX Rouge River Realty Ltd.
465 Mallard Lake Road
Carlow/mayo, Ontario
Come and have a look at this fantastic 1.5 acre lot with fantastic views overlooking the valley in the heart of Boulter. This lot has lots of potential and would be a great place to build your forever home or just a cabin for a quiet get away, close to lakes on a year round township maintained rd. (id:59743)
Century 21 Granite Realty Group Inc.
400 Taunton Road E
Oshawa, Ontario
Opportunity In Booming North Oshawa!! Taunton Rd Frontage On A 0.82 Acre Lot W/ 5000 Sqft Building, Could Be Used As A 6 Service Bay Garage, Office & Retail Show Room. Ideal Used Car Dealership Or Car Rental. Many Other Uses Allowed Under The Planned Strip Commercial Zoning. Large Paved Lot With Secure Fence & Gate. Lots Of Area For Parking. Gas Line & Hydro Easement Run Across Property. Located Close To Highway 407 & Major Residential Areas, Busy Four Lane Taunton Rd With High Traffic Counts And Turning Lane. See Zoning Uses Attached To Listing, Lots Of Opportunity For Here!! (id:59743)
RE/MAX Jazz Inc.
153 Ward Lane
Alnwick/haldimand, Ontario
Welcome to this charming 2+1 bedroom bungalow nestled on 3.25 acres of peace and privacy. The open-concept living and dining space flows to a wraparound deck, perfect for relaxing or entertaining with views of the yard. Spacious Kitchen with ample storage including a pantry. Primary bedroom with 4pc Ensuite and step in closet with pocket doors. Main floor laundry and storage for convenience. The lower level offers great potential for an in-law suite with its own entrance, family room, bedroom, and a 3pc bath. Workshop with sink and storage for your hobbies or future kitchen/kitchenette, with access to the garage. A 30' x 30' garage/workshop with high ceilings and separate hydro is ready for all your hobbies and projects. A property with so much potential creating a lifestyle of endless opportunities, Surrounded by quiet nature, this home is the perfect retreat to relax and unwind. (id:59743)
Royal LePage Our Neighbourhood Realty
305 Trent Street W
Whitby, Ontario
Create your own Downtown Abbey and step back into time with one of Whitby's most prestigious homes complete with original character and modern finishings. Live your best life with grand-high ceilings on main 2 levels, beautiful decor and oversized rooms. This home features original hardwood on main 2 levels that brings the charm of yesteryears to present. Beautifully appointed kitchen with travertine floors, eat-in area that walks out to backyard. Cozy wrap around porch with pot-lights, and enclosed sunroom overlooking the well established english gardens complete with babbling brook pond. Make your way to the 2nd level where each large bedroom has walk-in closets and grand ceilings, Large Laundry Room to make laundry a delight and w/o to deck that leads to gym with 3 pc bath above garage. Continue to the 3rd floor where you will find your own private master suite! Complete with wrap around closet with custom built-ins. Stunning custom ensuite with built-ins, large walk in shower complete with steamer, and claw footed tub to soak your cares away with the warming heat from the Napoleon Electric Fireplace. Large heated loft garage offers GDO with remotes, hydro, and gym above that can be accessed through backyard or through laundry room. The backyard is a true oasis, featuring lush gardens, a brand new fence, and a serene fire pit area perfect for relaxing or entertaining. Sitting on a rare double lot, this outdoor space offers unmatched beauty, privacy, and tranquility. Extras include: Heated Floors in breakfast area, master ensuite and 2nd floor ensuite, upgraded landscaping and perennial gardens, 2 ponds, natural gas hook up for bbq & future outdoor fireplace (located on west side of garage). This home shows beauty and is magical through every season! (id:59743)
Royal LePage Our Neighbourhood Realty
321 Rabys Shore Drive
Kawartha Lakes, Ontario
Sturgeon Lake waterfront home just minutes from Fenelon Falls. This well-maintained 4-bedroom, 2-bath bungalow offers a spacious and functional layout, featuring an updated kitchen with granite countertops, stainless steel appliances, and hardwood flooring throughout. Enjoy beautiful lake views from the large lakeside sunroom perfect for relaxing or entertaining. The property includes both an attached garage and a detached garage, a paved circular driveway, and landscaped grounds. Situated on a large, level lot with a cantilever dock, double boat slip, and direct access to the Trent-Severn Waterway. (id:59743)
RE/MAX All-Stars Realty Inc.
611 - 20 Dean Park Road
Toronto, Ontario
Welcome to this beautifully updated 2 bedroom, 2 bathroom condo apartment! Ideally located just steps from shops, transit, and only one minute to Hwy 401, this home is a commuters dream. The open-concept layout is perfect for everyday living and entertaining. The renovated kitchen features ample storage, quartz countertops, and modern appliances. The spacious primary suite offers a huge walk-in closet - big enough to double as a home office, and a 4-piece ensuite. A generous second bedroom with a large closet is conveniently located across from the 3-piece bath. Step out onto your balcony and enjoy peaceful east-facing views with your morning coffee. Additional highlights include newer fridge and stove, plus California shutters in the living room. This well-managed building offers an impressive list of amenities: indoor pool, tennis courts, gym, party rooms, car wash, and 24-hour security. Move in and enjoy condo living at its best! (id:59743)
Royal LePage Our Neighbourhood Realty
67 Harmer Drive
Clarington, Ontario
Welcome Home To 67 Harmer Drive In The Heart Of Beautiful Newcastle. This Well Maintained Bungalow Is Sure To Check All Of Your Boxes. On A Quiet, Family-Friendly Street Walking Distance To Newcastle Public School And Downtown Newcastle. With An Eat-in Kitchen, Large Main-Floor Primary Bedroom, Open, Inviting Living And Dining Room Plus A Beautiful Finished Lower Level With In-law Potential, Perfect for Multi-Generational Living Or Additional Living Space. This Home Has Been Well Cared For And You Can Feel It The Moment You Enter. Truly Turnkey: Brand New Windows (2025), Furnace (2025), Roof (2019). (id:59743)
Royal LePage Our Neighbourhood Realty
3088 Concession 7 Road
Clarington, Ontario
Imagine your paradise! Over 65 acres with multiple beautiful locations for your dream home. Possibilities are endless with this property. 2 gazebos with ample room for getting together, or use as a grandstand for any event you can envision. Over 30,000 trees planted and Soper Creek runs right through to add to a perfect setting for the conservationist in you, where you can rebalance with nature. Existing home awaits your creative touch. (id:59743)
Royal LePage Our Neighbourhood Realty
Lower - 86 Asquith Avenue
Toronto, Ontario
This spacious two-bedroom, two-storey unit at Yonge and Bloor offers a private patio and backyard. The main level features a generous living room, a dining area, and a kitchen with a walkout to the patio and backyard. The lower level includes two bedrooms, a full bathroom, and a laundry room, providing approximately 1,000 square feet of living space. The property is located in one of the most desirable areas of the city, just steps from the TTC, offices, shopping malls, restaurants, bars, nightclubs, art galleries, and parks.The unit is available for lease at \\$3,600 per month plus hydro. Parking for one car is available for an additional \\$150 per month. The lease term is one year, with preference given to long-term tenants. (id:59743)
Royal LePage Our Neighbourhood Realty
14 Dixie Place W
Belleville, Ontario
Tucked away on a cul-de-sac in sought-after West Park Village, this 3 bed, 2 bath home offers a perfect blend of comfort and lifestyle. The back yard is a private oasis with inground pool, outdoor lighting for midnight swims, and separate fenced area provide safety for kids or pets. Added bonuses include a hydro-powered workshop, pool change room, and privacy with no houses behind. Well-loved by the same family since 1991 with thoughtful updates throughout this is a true gem in a family-friendly neighborhood with excellent schools. This is an opportunity you wont want to miss! (id:59743)
Exp Realty
807 - 2 Front Street S
Belleville, Ontario
Discover easy, upscale living in one of Belleville's most sought-after waterfront addresses. This 1,225 sq. ft. condominium combines comfort and elegance with an expansive 110 sq. ft. balcony showcasing breathtaking south-facing views over the Bay of Quinte. Inside, you'll find a bright, open-concept layout where the kitchen flows seamlessly into the living and dining space perfect for entertaining or simply enjoying the scenery from every angle. The primary suite offers a peaceful retreat with a spacious closet and full ensuite bath. Life at The Anchorage means more than just a beautiful home its resort-style living every day. Residents enjoy exclusive access to premium amenities including a saltwater pool, tennis courts, sauna, 24-hour security, and concierge service. Step outside to connect with Belleville's waterfront trail, marinas, downtown restaurants, and boutique shopping all just minutes from your door. Whether you're seeking a serene year-round home or a luxurious retreat, this condo delivers the perfect balance of convenience, lifestyle, and waterfront beauty. (id:59743)
RE/MAX Quinte Ltd.
27 Maplewood Court
Trent Lakes, Ontario
West-Facing 4 Season Home And Detached Double Car Garage Located On Pigeon Lake That Is Part Of The Trent Severn Waterway Giving You An Endless Boating Experience. Located On 0.75 Acre Surrounded By Tall Mature Trees Giving You Complete Privacy! Beautiful, Well-Maintained And Extensively Updated Featuring An Open Concept Kit/Din/Living Area With Cathedral Ceilings, Wood Burning Stove For Cozy Evenings And Walk Out To A Gorgeous Sunroom And Expanded Deck For Entertaining Family And Guests. Room For Everyone With 3 Bdrms, Plus Large Bunkie And 2.5 Bathrooms. 2021 Upgrades Include Kitchen With Shaker Doors And HanStone Quartz Counters, Deep Ss Sink, New Faucets, Glass Top Cooktop And Built-In Microwave, Upgraded Low Maintenance Luxury Vinyl Plank Flooring W/New Subfloor, Large Wrap-Around Deck With Tempered Glass Railings. Large Fully Enclosed 3 Season Sunroom With Glass On All Sides. 120 Ft Of Waterfront With Substantial Decking And Two Boat Docks. R.J. Machine Aluminum Boat Lift With Gantry For Easy In And Out. Ceiling Fans In All Rooms. Mini Split Air Conditioner/Heater 2023, Electric Baseboards With Wett Certified Wood Stove With Muskoka Granite Hearth. Laundry Room/Pantry With Washer & Dryer And Second Fridge. Wooded, Private Lot. Inclinator That Operates All Year Round For Easy Access To Cottage. Generator Back Up. Perennial Rock Gardens. Beachcomber 8 Seat Hot Tub. Electric Sun Awning On Deck. Covered Wood Bin Holds 5 Bush Cords. (id:59743)
Ball Real Estate Inc.
638 County 28 Road
Cavan Monaghan, Ontario
Click on MUST WATCH video of this stunning farm combining Canada's best agricultural soil, a spectacular nature park, and a stately, mint-condition Georgian estate home. 52 acres of premium Class 1 soil, the most productive farmland in the country. This dirt is as good as it gets, ideal for crops, hay, or pasture. Property is a breathtaking nature park of spring-fed ponds, flowing creeks, native vegetation, and mature hardwood forest. Carefully maintained private trails wind through this private landscape, offering tranquil space for horseback riding, walking, wildlife observation, or simple retreat into nature. The homestead is a resplendent triple-brick Georgian estate home in mint condition, exuding timeless elegance and structural integrity. With soaring ceilings, original details, sunlit rooms, and expansive views from every window, this grand two-storey residence blends heritage charm with updated comfort. Equestrians will find everything they need in the massive barn, featuring nine horse stalls with room for many more, tack space, hay storage, and a workshop. Whether you're riding for pleasure, boarding horses, or establishing a working horse operation, the infrastructure is here. And for trail riders, it doesn't get any better - acres of your own private trails as well as being just minutes from the legendary Ganaraska Forest, home to over 11,000 acres of sandy, horse-friendly trails and one of Canada's most beloved equestrian destinations. A perfect location, close to Highways 407, 401, and 115, as well as being right on Highway 28, yet set far enough back from the road to be private and quiet, while having natural gas heat and fibre internet, very rare pluses for a farm property. Rice Lake is only minutes away, and an hours drive gets you to the GTA. Peterborough International Airport is close by, as well as three prestigious private schools: Trinity College, Lakefield College School, and Peterborough Montessori. (id:59743)
Royal Heritage Realty Ltd.
199 Barnardo Avenue
Peterborough North, Ontario
Charming three bedroom, one bath home in the north end of the city. Hardwood floors, large living room, dining room, eat in kitchen and main floor laundry room. There is no basement with this property. On the bus route, close to Trent University, shopping, schools and place of worship. (id:59743)
Royal LePage Frank Real Estate
31 O'neil Crescent
Quinte West, Ontario
Welcome to this Beautiful West End Home! Tucked away at the top end of a crescent in one of the areas most desirable neighbourhoods, this charming home perfectly blends comfort, style, and everyday convenience. Step inside and you will immediately notice the warmth of hardwood floors throughout the main level, paired with a classic Maple kitchen featuring movable extra cabinets, offering flexible storage and layout options to suit your needs. With 3+1 bedrooms and a 4 pc and 3 pc bathroom, there is plenty of space for families, guests, or anyone working from home. Cozy up around one of two natural gas fireplaces, or enjoy the benefits of a newer heat pump providing efficient heating and cooling year-round. For added peace of mind, backup electric baseboard heating is also in place. The finished lower level adds even more functional space with a fourth bedroom, a generous recreation or family room, laundry area, and ample storage, ideal for a teen hangout, guest suite, or home office setup. Outside, a large, fully fenced backyard offers privacy and opportunity. With existing Gazebo and garden beds just waiting for your love and attention. It is the perfect space to create your own peaceful retreat or vibrant outdoor entertaining area. Best of all, you are just a short walk to schools, shopping, restaurants, a park, and all your daily amenities making this a truly convenient and connected place to call home. (id:59743)
RE/MAX Quinte John Barry Realty Ltd.
16 Burnham Boulevard
Port Hope, Ontario
This one is a "must see". Beautifully updated and meticulously kept, this perfect 3 bedroom home is sure to impress. With newer windows, updates and fresh paint in every room, you'll think that you're in a new home. A newer kitchen with white shaker cabinets, quartz countertops, a greenhouse window and high-end stainless steel appliances. A comfortable living/dining room overlooking the yard, primary bedroom with a walk-in closet and a lovely, large updated main bath with a walk-in shower. The kitchen has a walk - out to a backyard oasis with gorgeous mature landscaping, a pond and a private seating area with a gazebo. Pride of ownership is evident everywhere in this 1 owner home. (id:59743)
Royal Service Real Estate Inc.
464 Belmont 7th Line
Havelock-Belmont-Methuen, Ontario
Welcome to 464 Belmont 7th Line. Discover this charming 2+1 bedroom, 2 bath bungalow set on astunning 1.38 acre lot, offering peaceful country living nestled among the trees, but onlyminutes to all amenities. This 4 year home is beautifully landscaped, steel roof for durabilityand a thoughtfully designed layout perfect for families or downsizers. The property features a24x24 insulated and propane heated shop, ideal for hobbies. Stay prepared year round with aGenerlink generator hydro back-up system for peace of mind. A rare blend of privacy,practicality and modern comfort - this is country living at its Best! (id:59743)
Royal Service Real Estate Inc.
23 Schmidt Way
Quinte West, Ontario
Seller agrees to rebate to the buyer $10,000 (Ten Thousand Dollars) Upon Closing, If a firm offer is in place no later than August 31st, 2025. Better value than new AND it is new! Stunning & bright two bed two bath home on an extra deep private lot. Gorgeous home offers - beautiful kitchen cabinets to the ceiling with crown moulding plus an island, 9 ft ceilings throughout main floor plus coffered ceiling in the living room, ensuite with gorgeous glass/tile shower and double vanity, main floor laundry, beautiful low maintenance flooring, huge rear deck, front porch, stone sidewalk, paved driveway, sodded yard, double garage, 7 yr Tarion Warranty, plus lots lots more. Located in the very popular Orchard Lane subdivision with only single family detached homes with its own park. 10 minutes or less to CFB Trenton, Marina, Walmart, Golf Course, 401 & the Trent Severn Waterway. See it today - you will not be disappointed! (id:59743)
Royal LePage Proalliance Realty
1059 Tortoise Drive
Highlands East, Ontario
Discover a fantastic opportunity to customize this charming home, featuring over 1,100 square feet of living space on over 9 acres of peaceful woodland in beautiful Highlands East. This property is perfect for relaxation and recreation, making it an ideal retreat for solo adventurers or couples seeking tranquillity. Don't miss your chance to transform this house into your sanctuary, providing an escape from the demands of everyday life. The original homestead, built in 1890, has a timeless charm, sturdy stone foundation and a new addition in 1986. The house features two functional bedrooms, a newly renovated four-piece bathroom, and a spacious open concept family/kitchen room with close to an additional 340 sq. ft. in the attic. The metal roof provides low maintenance and adds a vibrant red charm. Recently, the property underwent substantial improvement, especially in its structural and foundation. The full basement foundation has been recently waterproofed. The unfinished wall-insulated basement consists of two large rooms with two separate entrances, close to 510 square feet of space, and is connected to the other. A new forced-air propane furnace provides convenient heat during winter months and an additional wood-burning fireplace in the main family room, guaranteeing that the property offers ample wood. You can put the final touches on this 1,100-plus square foot home in a private setting with over 9 acres of lush woodland. Wilbermere Lake is just across the street, adding to the serene ambiance. Whether you're an individual or a couple, this is your chance to create a cozy home where you can unwind from the busyness of life. The property consists of two separate parcels (PIN 39275-0254 & PIN 39275-0179) separated by a historical road parcel known as PIN 39275-0255. (id:59743)
Royal Heritage Realty Ltd.
1023 Tilbury Street
Oshawa, Ontario
Exceptional 3+1 Bed, 2-Bath Townhome in Oshawa's Established Farewell Neighbourhood. Welcome to this beautifully maintained townhome nestled in the desirable Farewell community, with Lakeview, Donevan, and Taunton just minutes away. Inside, you'll find an open-concept living room featuring large windows, a ceiling fan, and plenty of natural light. The modern eat-in kitchen boasts stylish countertops, stainless steel appliances, pot lights, and a center island. The bright breakfast area offers a walkout to a private deck, ideal for morning coffee or evening relaxation. Upstairs, the spacious primary bedroom includes a walk-in closet and semi-ensuite access to the main bath. The finished basement offers a cozy rec room complete with pot lights, built-in shelving, and above-grade windows, perfect for an additional living space, home office, or playroom. Step outside to a beautifully landscaped private backyard featuring lush greenery, a wooden deck with a pergola, and a hot tub your personal retreat for relaxation or entertaining. Close to parks, green spaces, and schools, this home is ideal for families. Enjoy easy access to the Oshawa Centre. Commuters will appreciate proximity to Durham Region Transit, GO Transit, and Highway 401. Don't miss this opportunity to own a stylish, move-in ready home in a fantastic location! (id:59743)
Keller Williams Energy Lepp Group Real Estate
50 Roser Crescent
Clarington, Ontario
What an Opportunity!!! One of the Nicest Locations in Bowmanville, a Lovely Established and Mature Neighbourhood, a Great Place to Start Your Real Estate Journey or Enjoy a Relaxing Retirement! This Home has been Beautifully Finished Throughout, Featuring Gorgeous Engineered Flooring on Main and Second Floors, Kitchen Area Boasts New Appliances, Tons of Newer Kitchen Cupboards and an Enormous Amount of Counter Space (all 2023), Eating Area Walks Out to New Deck (2025) in the Massive Fenced Yard with No Neighbours Behind! Massive Great Room Overlooks the Front Yard with Two Separate Picture Windows! Upstairs, You'll Relax in one of Three Spacious Bedrooms, all have Ceiling Fixtures and Closets, While the Primary Suite has a Soothing Personal Reflection space, Read a Book, get some Work Done from Home, the Choice is Yours! Single - Couple - Family, This Home Has What You Need at a Price You Can Afford! Why Rent or Live in a Condo, when SPACE is Readily Available for You at 50 Roser Cres in Beautiful Bowmanville! (id:59743)
Right At Home Realty
9 Callaghan's Road
Kawartha Lakes, Ontario
Over 3000 sq ft of Commercial space with great highway exposure. 2 Trailer level loading docks and 1 ground level door. Retail / sales area with office and washroom. Over 1 acre fenced secure compound. Great looking property is a great location (id:59743)
RE/MAX All-Stars Realty Inc.
107 University Avenue
Belleville, Ontario
Well maintained raised bungalow boasts 2 levels of living. 3 good sized bedrooms up, 4 pc bath and open concept kit/dining. Sliding doors lead to deck for easy access BBQ'ing. Bright lower level features huge rec room with fireplace, large 4th bedroom and walkout to 2nd deck with gazebo. Private rear yard and handy conversation area in front. (id:59743)
RE/MAX Quinte Ltd.
14 Brimley Court
Belleville, Ontario
Meticulously Maintained East End Belleville Side Split. Welcome to this one-owner, move-in-ready side split in Belleville's desirable East End. Step into a generous foyer that sets the tone for this warm and inviting home.Upstairs, you'll find three spacious bedrooms and a 4-piece bath. The main level features a custom kitchen with soft-close cabinetry and durable vinyl flooring, while the adjoining living room and hall showcase gleaming hardwood floors. The family room offers beautiful bamboo flooring and a cozy gas fireplace, adding warmth and charm.The lower level offers a versatile bonus space with a second gas fireplace and a full 3-piece bath perfect as a family room, office, or private retreat for teens or in-laws.An attached garage provides convenience and extra storage, while the backyard is your own private oasis: professionally landscaped, in-ground irrigation system, fully fenced, and designed for entertaining with an extended patio, hot tub, stylish glass railings, and an electric awning for shade and comfort.Additional highlights:Vinyl flooring in kitchen & bathrooms. Hardwood in hall & living room, bamboo in family room. Two gas fireplaces (basement & upstairs family room)Attached garage. Beautifully landscaped, low-maintenance yard. In-ground irrigation system. Highly desirable East End location. This is a rare opportunity to own a pristine, well-cared-for home that's ready for you to move right in. (id:59743)
Royal LePage Proalliance Realty
231 Durham Street
Centre Hastings, Ontario
Looking for an opportunity to own a thriving business? Become the owner of this established Bar & Restaurant in the wonderful town of Madoc. Amazing visibility as it is located on Highway #62, which is where you enter the town, directly across from Madoc Park. This business is profitable and has a strong following of loyal customers & ample parking. With strong sales performances, this is a turnkey operation ready for a new owner to step in and thrive. Great sales and profit margins. (id:59743)
Exit Realty Group
1057 Crowley Line
Otonabee-South Monaghan, Ontario
Welcome to private Country living high on the hill on your very own 3.13 acre setting. This all brick 3 bedroom, 2 bathroom, raised bungalow is the dream location just south of Peterborough. This beautiful home is nestled next to your very own forest overlooking your own field to the south-west. Beautiful vistas await as you watch nature abound in this quiet setting south of County Rd 2. Beautiful oak hardwood floors and trim throughout the main level provide that special country feel especially in the large country kitchen. The main level has an open concept living room, kitchen and dining room. A quaint outside balcony from the main foyer provides a morning getaway to watch nature and enjoy the stunning morning sunrise. The large 30 ft X 30 ft two door garage has a 12 foot ceiling for storage and a workshop. Both insulated garage doors are new (2024) and come with remotes. The large 50 ft X 14 ft family room has large bright windows providing natural light throughout the lower level of the home. There is also a full built-in book shelf to the west end of this family room. Just imagine spending cold winter nights in the family room heated by the wood stove . The main level has been freshly painted providing a fresh new neutral look to the home. The home is provided with Bell high speed satellite internet. Time to change your life for the better. (id:59743)
Royal Heritage Realty Ltd.
130 Driftwood Village Drive
Kawartha Lakes, Ontario
Brand New Septic & Rear Yard Grading Completed 2025! Charming Property In A Waterfront Community Near Balsam Lake. Nestled On A Quiet Dead-End Road, Less Than A Minutes Walk To Public Water Access And A Boat Launch On Beautiful Balsam Lake, This 3+1 Bedroom, 4-Piece Bath Features A Steel Roof And Vinyl Siding Completed In 2015, A Screened-In 3-Season Porch, A New Deck Added In 2023, And A Bathroom Upgrade In 2019. The Property Sits On Just Under Half An Acre Of A Beautiful Corner Lot With Mature Trees. Conveniently Located With Easy Access To Highway 35 And Only Minutes To Fenelon Falls And Coboconk, This Well-Maintained Property Offers Both Tranquility And Accessibility. Create New Memories With Family And Friends! (id:59743)
Royal LePage Kawartha Lakes Realty Inc.
115 Maple Ridge Lane
Wollaston, Ontario
Beautifully renovated and well-maintained four season 3-bedroom bungalow with oversized garage and Bunkie, set on a private 1.62-acre lot with approximately 123 feet of water frontage on the quiet bay of Wollaston Lake. Featuring an open concept kitchen, dining room, and sunken family room framed by soaring cathedral wood-plank ceilings and a wood-burning stove. Two sliding doors fill the space with natural light and open onto a deck with breathtaking lake views. This waterfront retreat offers over $120,000 in recent upgrades, including a renovated kitchen with quartz counters, stylish backsplash, and centre island (2022), updated bathroom (2022), new broadloom (2022), crawl space insulation (2022), and septic cleaning (2022). Additional features include a 200-amp electric panel, propane/gas stove, furnace (2019), new air conditioner (2022), and new shingles (2023). Enjoy 123 feet of private shoreline where you can swim, fish, canoe, or paddleboard, or explore 6.5 km of pristine lake. With direct access to ATV and snowmobile trails, plus nearby hunting grounds, this property is a true year-round recreational retreat. In 2025, $20,000 was invested in wood restoration, sandblasting, and staining of the exterior cottage (id:59743)
Keller Williams Energy Lepp Group Real Estate
26 Heritage Drive
Prince Edward County, Ontario
Beautiful upgraded Wellesley model Bungalow in Wellington on The Lake Adult Lifestyle Subdivision. Pride of Owner shows in this immaculate home with many upgrades. Interior freshly painted 3 years ago, newer windows and blinds and deck awning and deck flooring with Composite replaced in 2024. Inviting den with a beautiful natural gas fireplace, insert replaced 5 years ago. Lovely ceramic tile throughout kitchen, hall and bathrooms. 1 bedroom and den has carpet and balance of house has laminate flooring. 6 year old $10,000 Generac Generator wired throughout whole house to feel safe and secure when there is a hydro outage. 2 large bedrooms with walk in closets and ensuite bathrooms. Living room has a beautiful picture window to let in lots of light and large dining room to entertain family/friend gatherings. Kitchen has replaced backsplash and countertops, has lots of cupboard space for storage and a built in computer table for office work. Main floor laundry with single tub and new 2024 stackable washer/dryer. Lovely flower gardens, mature trees, and bushes at back of deck for privacy. Inside entrance to garage and access to basement with a 5' crawl space. Shingles 15 years, Furnace 9 years and original air conditioner. Enjoy living in this friendly, safe, adult lifestyle community with activities at the recreation center, library, gym, billiard room, shuffleboard, in-ground heated pool, tennis/pickle ball court, lawn bowling & woodworking shop. Walking distance to the Millennium Trail, golf course, medical center, LCBO, and village/shops, restaurants, bank, pharmacy, grocery and hardware store. Close to beaches, wineries, arena, parks and all that beautiful Prince Edward County offers. A joy to show! ** This is a linked property.** (id:59743)
Century 21 Lanthorn Real Estate Ltd.
1 Reynolds Place N
Prince Edward County, Ontario
Make an Offer on this generous size bungalow in an Adult Lifestyle Community in Wellington. Pride of owner shows, offering 2 large bedrooms, 2 walk in closets, 2 baths, one with shower and one with tub. Lovely ash hardwood flooring in living room, dining room and bedrooms. No carpets. Bright 4 season sun room/den with lots of bright light and a walk out onto a full back deck. Laundry room with door to back deck and an adjoining storage shed. Enjoy living in this adult lifestyle community that offers a recreation center with daily activities, library, gym, tennis/pickleball court, lawn bowling and outdoor heated pool. Walk to the Millennium Trail, golf course, medical center, LCBO, and village/shops, restaurants, bank, pharmacy, grocery and hardware store. Close to beaches, wineries and all the beautiful Prince Edward County offers. ** This is a linked property.** (id:59743)
Century 21 Lanthorn Real Estate Ltd.
3820 West Canal Road
Severn, Ontario
Welcome To Your Private Waterfront Retreat With Over 400 Feet Of Frontage On The Severn River, Offering Direct Access To Sparrow Lake And The Renowned Trent-Severn Waterway. This Rare, Fully Winterized, Open-Concept Bungalow Features 3 Bedrooms, 1 Bathroom, And A Spacious Family Room With A Cozy Propane Fireplace And Walkout To A Large Wraparound Deck Perfect For Enjoying Serene Water Views. The Eat In Kitchen And Laminate Flooring Throughout Add A Modern Touch, While Crown Molding And Double Closets In Each Bedroom Offer Charm And Functionality. Recent Upgrades Include A New Steel Roof, R50 Attic Insulation, New Eavestroughs And Downspouts, Four Ductless Heat Pumps For Efficient Year-Round Climate Control, Viqua UV system with two filters and A Freshly Painted Exterior. Fast Fiber Internet And A Heated Water Line Ensure Comfort And Convenience In Every Season. The Home Is On A Full Septic System And Is Ideal For Year-Round Living Or Weekend Escapes. Located At The Very End Of A Quiet Dead-End Street, The Property Offers Unmatched Privacy And Panoramic Views. All This Just 1 Hour And 45 Minutes From The GTA And Close To Highway 11, Washago, And Local Trails. A Must-See Opportunity You Wont Want To Miss! (id:59743)
Coldwell Banker 2m Realty
3 - 223 Albert Street
Oshawa, Ontario
Modern 2-Bedroom Main Floor Apartment in Central Oshawa Location! Welcome to this brand new, beautifully finished 2-bedroom, 1-bath main floor apartment perfect for seniors, young professionals, or small families seeking comfort and convenience. Step inside to find stylish laminate flooring throughout, an open-concept living space, and a sleek kitchen featuring stainless steel appliances and ample cabinetry. Enjoy the ease of in-suite laundry, adding everyday convenience to your home. Located in a central neighbourhood, you're just minutes from public transit, shopping, restaurants, and all essential amenities. This main floor unit offers easy access with no stairs ideal for anyone looking for accessibility and comfort. Don't miss out on this opportunity to live in a fresh, modern space! (id:59743)
Land & Gate Real Estate Inc.
57 Wendell Avenue
Toronto, Ontario
**ATTENTION INVESTORS & CONTRACTORS ** CUSTOM HOME Welcome to 57 Wendell Ave, an exceptional 5-bedroom home in the heart of North York. A Towering 2 Story wrapped in James Hardie Board offering quality construction, spacious living, and a large basement awaiting your customization. This thoughtfully designed layout features one bedroom conveniently located on the main level, ideal for guests, in-laws, or a private home office. The Heart of the Main level is the kitchen, featuring an oversized island, carefully laid out cabinetry and topped with White Quartz. Upstairs, you'll find four additional generously sized bedrooms, including an oversized primary suite with double closets and a private En-suite already framed, drywalled, plumbed, and wired & just waiting for your finishing touches. Laundry is also located on the upper level for added everyday convenience. Enjoy the warmth and elegance of premium hardwood flooring throughout, a testament to the solid craftsmanship of the home. The basement is fully framed, vapor-barriered, with plumbing and electrical rough-ins already in place, offering a blank canvas to create your ideal rec space, additional living quarters, or income potential with its separate entrance, electrical panel and two sump pumps either end for peace of mind . Bonus room in attic! and a 700+ SQFT rustic finished loft above the detached 3 Car Garage Set in the sought-after Pelmo Park-Humberlea neighbourhood, you're steps from schools like Pelmo Park Public School and St. John the Evangelist, close to Yorkdale Shopping Centre, Downsview Park, and Highways 401 & 400. Scenic green spaces, trails, and community amenities round out this unbeatable location. You'll want to come see 57 Wendell Ave! It's the opportunity you've been waiting for. (id:59743)
RE/MAX Hallmark First Group Realty Ltd.
47 Martindale Street
Oshawa, Ontario
Spacious 4-Level Side Split in the Family-Friendly Donevan Neighbourhood! A well maintained and thoughtfully laid out 4 level side split offering space, comfort, and versatility for growing families. This 3 bedroom, 2 bathroom home features a bright main floor with a kitchen that opens to the living area with a charming half wall, plus a dedicated space for dining. Upstairs, you'll find three spacious bedrooms and a full bathroom - perfect for family living. Step down to the cozy family room with a walk-out to a private backyard oasis, ideal for kids to play or summer entertaining. This level also includes a second bathroom and convenient access to the attached single-car garage. Down another level is a versatile bonus room, great for a home office, playroom, teen hangout, or future 4th bedroom. You'll also find the laundry, utility area, and an impressive full-length storage space under the family room - perfect for all your seasonal and extra belongings. The exterior is beautifully landscaped with low-maintenance perennial gardens, offering year-round curb appeal and a welcoming feel. Located close to schools, transit, and major highways, this home checks all the boxes for location, layout, and family functionality. Don't miss your chance to plant roots in a well-established neighbourhood. (id:59743)
Exit Realty Liftlock
1003 - 160 Densmore Road
Cobourg, Ontario
This spacious end-unit condo townhouse is available for lease, offering a bright and airy living space with large windows throughout. The home features durable luxury vinyl plank flooring and a modern, open-concept kitchen that seamlessly flows into the living area. Enjoy beautiful views of the surrounding trees from the large windows and the open balcony. On the second level, you'll find two comfortable bedrooms, a bathroom with a tub, and convenient in-unit laundry. The kitchen is equipped with sleek stainless steel appliances. Blinds/Window coverings are already installed. Water and 1 parking spot is already included in the rent. Conveniently located close to Highway 401, schools, grocery stores, the beach, and a hospital, running errands is a breeze. Plus, you are just a 30-35 minute drive to Oshawa, making commuting easy. This home offers both comfort and convenience! Exclusive parking spot #19 to be used by the tenant. (id:59743)
Royal LePage Our Neighbourhood Realty
22227 Loyalist Parkway
Quinte West, Ontario
This beautiful rural property is nestled in the charming town of Carrying Place. This updated 3 bed 2 bath all brick home is move in ready and offers an abundance of living space. This home offers a large main level with bright living room, gorgeous updated kitchen with granite counters, ample cupboards and eat in area. Laundry and walk out to back porch. Lovely family room with gas fireplace and dining area with walkout to the beautiful porch area. Updated 4pc bath. Updated vinyl flooring throughout. 2nd level offers 3 spacious bedrooms and 4 pc ensuite. Further updates include newer shingles, windows, electrical, insulation and more. Attached double car garage, large yard with two sheds with power. One shed has its own sand point well. There are two wells located on the property. Amazing backyard covered patio with decorative brick arches to enjoy throughout the warm months. An abundance of parking. Situated conveniently between Trenton and Prince Edward County. Close to shopping and all amenities. This home has been beautifully updated and is in a wonderful location! (id:59743)
Royal LePage Proalliance Realty
229 Baker Street
Stirling-Rawdon, Ontario
This beautifully appointed 3.5-year-old end-unit townhouse is full of upgrades and tucked away in a quiet cul-de-sac. Offering privacy, space, and stunning views from the comfort of your own cozy screened-in porch. From the moment you arrive, you'll appreciate the large paved driveway with parking for four vehicles. Step into the spacious front entryway and into a thoughtfully designed layout with tasteful finishes throughout. This level also provides inside access to the fully finished garage, complete with your own water spout for cleaning your vehicles. The custom kitchen features cabinetry to the ceiling, a central island and flows into a dining area complete with a built-in side buffet(2024)perfect for entertaining. The living room boasts a vaulted ceiling and a cozy gas fireplace with a stone surround, while 9-foot patio doors lead to an enclosed porch/sunroom that captures sweeping views over the Oak Hills.The primary bedroom offers a semi-ensuite retreat with heated floors, a soaker tub, and a tiled walk-in shower with glass doors. A separate den provides access to the main bathroom, ideal for guests or a home office setup.Finishing off the main floor is also an oversized laundry closet with extra storage. Downstairs, the fully finished basement includes a large rec room and bonus space with another built-in buffet (2024), perfect for a coffee/drink bar. This level also features a second bedroom with a large walk-in closet and a 3-piece bathroomplenty of space for guests or multi-generational living. Additional highlights include a Kohler generator for peace of mind, gas bbq hookup in backyard, tankless water heater (owned), water softener (2024), stainless steel appliances, utility sink in furnace room, additional back-up hydro on garage overhead door, Levolor blinds (2023), partially fenced backyard. Move-in ready and meticulously maintained, this is easy living with style and comfort. 3D virtual tour available (id:59743)
Royal LePage Proalliance Realty
11 Crookston Road
Centre Hastings, Ontario
Tucked away on a beautifully treed lot just south of Madoc, this unique round log home offers a peaceful retreat with rustic charm and thoughtful features throughout. With three bedrooms and one and a half bathrooms, theres room for the whole familyplus space to unwind and enjoy the natural surroundings.The main floor welcomes you with an open-concept layout featuring a warm, inviting eat-in Custom kitchen for casual family meals and gatherings. A stunning two-sided gas fireplace provides warmth and ambiance to both the kitchen and the spacious living room. A large sunroom offers panoramic views of the property and makes a perfect all-season space to relax. A two-piece bathroom and convenient laundry room complete the main level.Upstairs you will find three bright bedrooms, a full ensuite bathroom, and a second sunroom flooded with natural light perfect for a 4th bedroom, playroom, or home office. In addition a spacious loft overlooks the living room below adding character and architectural flair. Outside enjoy a large deck and a screened-in gazeboperfect for entertaining, dining, or simply enjoying peaceful evenings outdoors. The outdoor living space overlooks the beautifully maintained yard, offering a serene view and plenty of room to roam. Outside, a massive workshop offers endless possibilities for hobbyists or storage needs, and a separate single-car garage adds extra functionality.If youre seeking tranquility, charm, and space to live and grow, this property is a must-see. (id:59743)
The Wooden Duck Real Estate Brokerage Inc.
101 Hart Boulevard
Clarington, Ontario
This charming 3+2 bedroom, 4-level back split is located on a quiet street and offers an abundance of space for the whole family. Situated on a large lot, this home boasts sliding patio doors that lead to your private backyard oasis, complete with an inviting pool and relaxing hot tub perfect for entertaining or unwinding after a long day. Inside, you'll find a functional layout with multiple living areas, providing a comfortable space for everyone. The extended driveway offers plenty of parking, making it ideal for families and guests. (id:59743)
Royal Heritage Realty Ltd.
