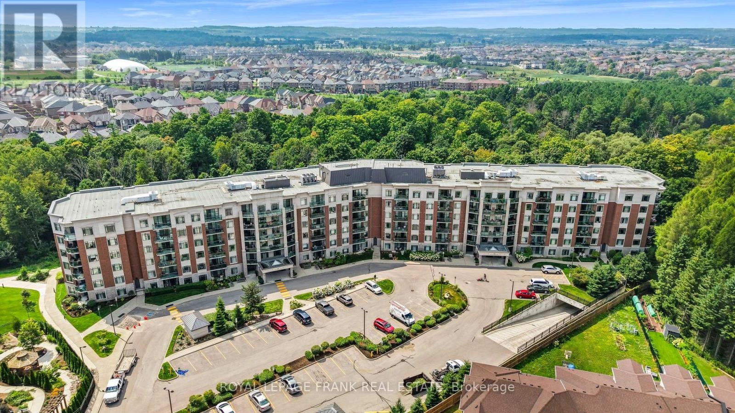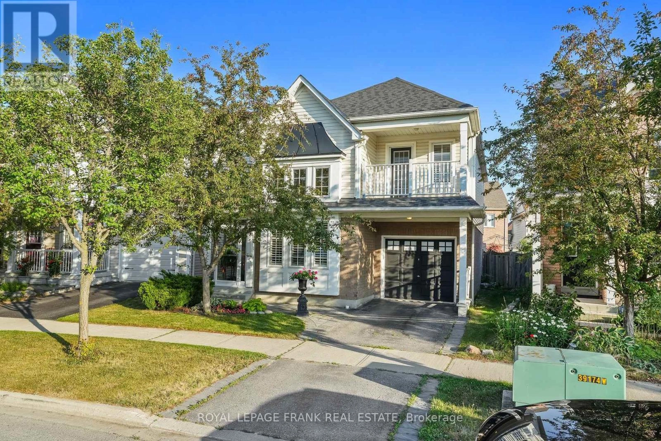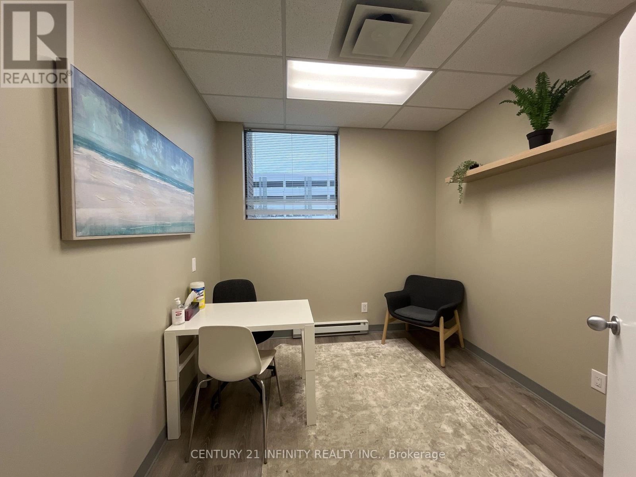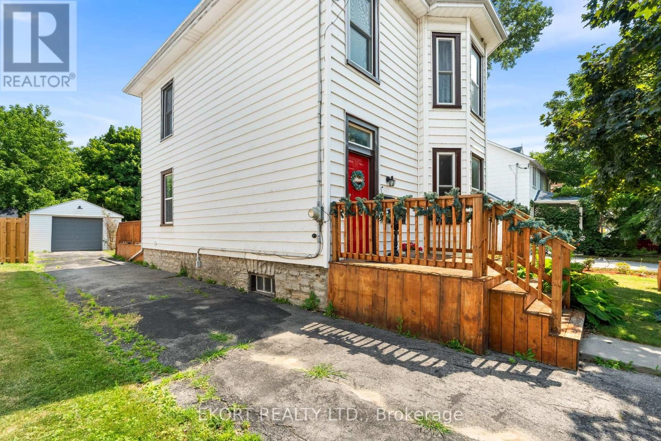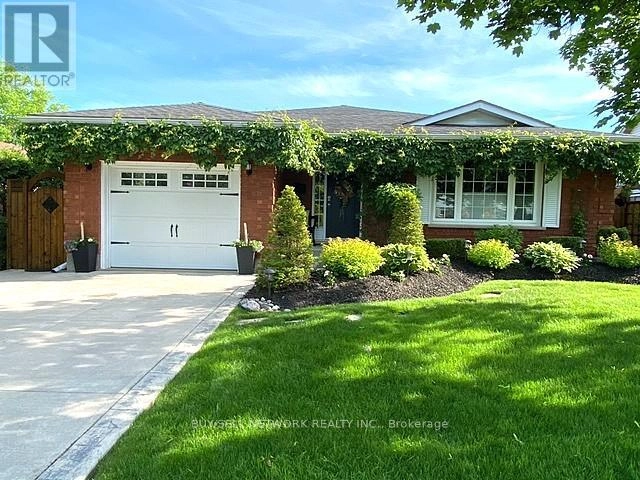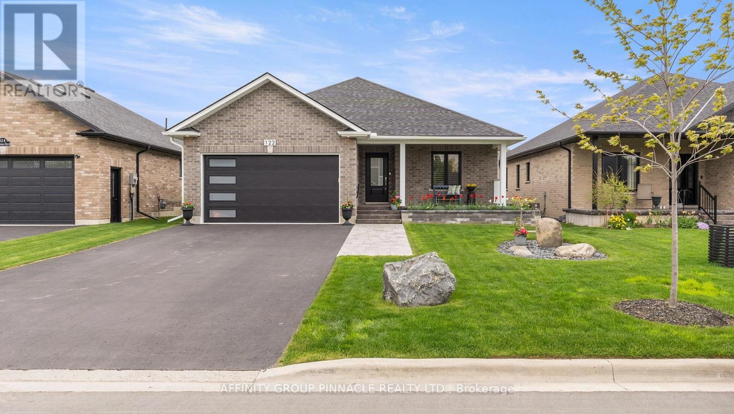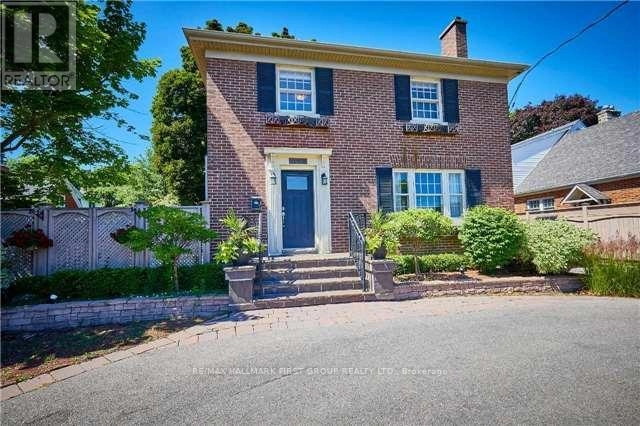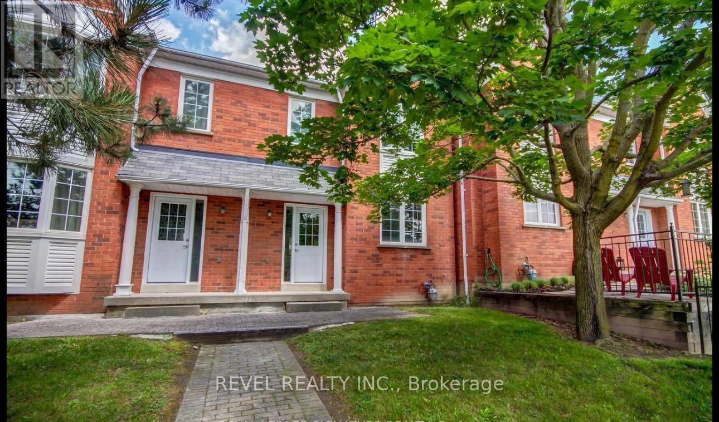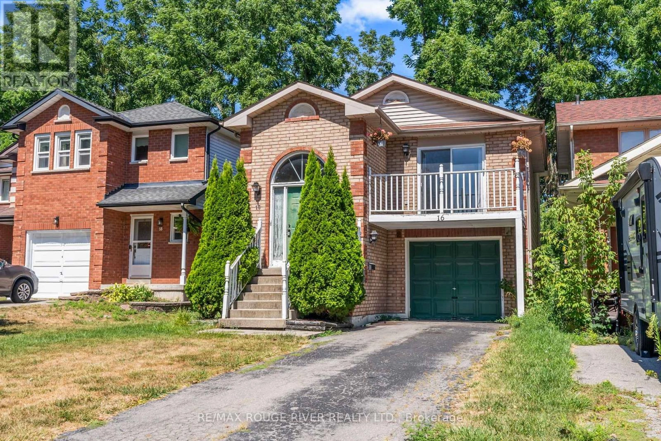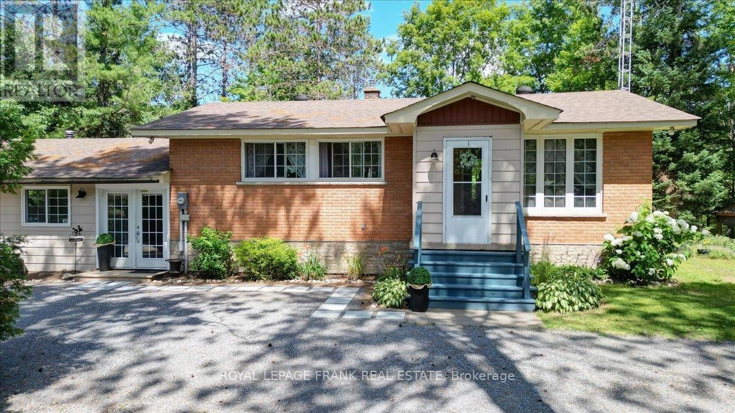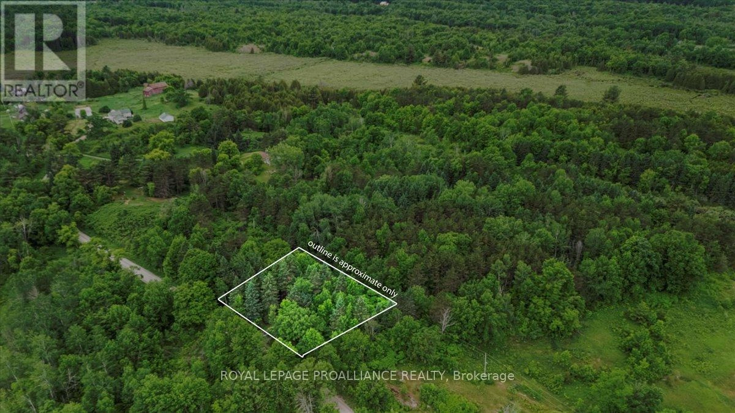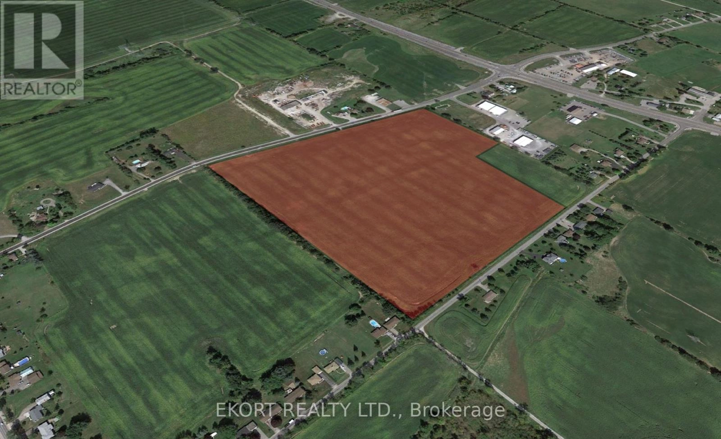320 - 420 William Graham Drive
Aurora, Ontario
Your Next Chapter Awaits at The Meadows of Aurora! This stunning 55+ Christian Community is situated on 25 beautiful acres of forest and groomed grounds. Experience a vibrant social calendar with day trips, exercise classes, movie screenings and much more! State of the art Amenties round out a lifestyle where you can be as active or passive as you want. Independent, Assisted and Memory Care living are all supported in a caring environment. This Unit offers Beautiful views of the Pond & Forest, facing southeast. The interior is bright, spacious and airy with a perfectly situated open balcony overlooking Mother Nature! Maintenance Fees Cover Property Taxes, Water, Heat & AC and Common Area Upkeep. Communication Pkg. is $110 per month (phone, TV & Internet). Monthly Amenity Fee is $75.00. Hydro is billed separately per usage. There is a one-time membership fee of $600.00. The unit comes with 1underground parking space and 1 storage locker. The Amenites in this community are second to none. Come for a tour! Outstanding Amenities include a Theatre-Sized Grand Hall for Movies &Entertainment, 3 Fitness Rooms, 2 Billiard Rooms, 2 Libraries, Indoor Pickleball Court, an Art Room, Wellness Ctr. Hair Salon, Outdoor Patio Lounge w/BBQ, 3 Car Washes, Backyard Pond and Pathway, Games Room, Family Lounge, Fireside Lounge plus a wide range of Planned Activities, Day Trips & Clubs. The Meadows of Aurora is the premier location to enjoy your retirement in style, with a vibrant and caring community to connect with. Schedule a tour to learn more! (id:59743)
Royal LePage Frank Real Estate
9 Holloway Drive
Ajax, Ontario
This charming two storey brick home in Ajax's Lakeside South East area offers three bedrooms and three bathrooms, with roughly 1,900 square feet of comfortable living space. As you step inside, vaulted ceilings and warm hardwood floors create a bright, welcoming atmosphere. The family room centers around a cozy fireplace, and the generous kitchen - complete with stainless steel appliances - opens into the dining and living areas, making it perfect for everyday life or entertaining. Upstairs, the main bedroom offers a private four piece ensuite ample closet space, while two additional bedrooms share a full bath. A handy second floor laundry room adds convenience. Downstairs, the unfinished basement gives you a blank canvas to create a rec room, office, gym - or simply extra storage. Outside, you're greeted by a classic brick facade and a mature, quiet street. The attached single car garage plus driveway for two make life easy for families or commuters. Located just a short walk from Ajax Waterfront Park and Lynde Shores Conservation Area, the home is surrounded by green space, trails, and parks. Everyday needs are well met: grocery stores, cafes, and restaurants are nearby and there's easy access to Kingston Rd, 407, the 401, and bus routes. Schools in the area include Carruthers Creek Public, Sy. Bernadette Catholic, and Ajax High. The home strikes a beautiful balance between functional layout and inviting character. Vaulted ceilings and hardwood floors add warmth, while the unfinished basement offers flexibility to customize. Whether you're a growing family, considering downsizing, or just need flexible space, this home adapts to your lifestyle. Don't miss out on this Lakeside Ajax gem. (id:59743)
Royal LePage Frank Real Estate
207 - 601 Harwood Avenue S
Ajax, Ontario
Sub-Lease Office Suite In Medical/Office Building Adjacent To Lakeridge Health Ajax Pickering on Harwood Ave South. Six Offices Or Treatment Rooms, Waiting Room, Ensuite Washroom. Bright And Well-Maintained. Second Floor Unit - Building Has An Elevator. Lease Goes To May 2029. Great Terms, With Net Rent Increasing To $12 in 2026 And No Increases For The Balance Of The Term. (id:59743)
Century 21 Infinity Realty Inc.
133 Foster Avenue
Belleville, Ontario
Belleville's beautiful Old East Hill is where you will find this 2 stry, 3 bdrm, 2 bath home. Perfect for first time home buyers. All the charm of a Victorian home with all the modern amenities. Main floor features a Foyer that opens to the living room with 10 ft ceilings, and large windows. This area is open to the kitchen/dining, so bright and spacious. Gas stove, all appliances included. Off the Kitchen you'll find a walk-in pantry with laundry, and a 2pc bath. Through laundry room, which feels more like a Butlers pantry, you are lead out to the oversized deck overlooking the large back yard. There is a detached garage, perfect for storage. Enjoy the lush atmosphere of mature trees and shrubs. Upstairs, there are 3 generous bedrooms and a four-pc bath. Enjoy the character of original hardwood floors, high baseboards, and lofty ceilings on both floors. Close to shops, churches, bus route, boat launch & waterfront trail. (id:59743)
Ekort Realty Ltd.
2504 Idyllwood Crescent
Peterborough East, Ontario
Welcome to your own piece of paradise! This amazing brick 2 + 2 bedroom bungalow with a truly spa like large back yard is located in a sought after neighbourhood offering easy access to parks, a public beach, Little Lake, highway 115 and great schools. After entering the home you are greeted by a beautiful foyer and an impressive view showing the large living room, open concept updated kitchen and dining area flowing into the beautiful sunroom leading to the upper decking and spa like back yard. The large bright living room has plenty of space for all your needs and that sectional sofa you have always wanted. The hardwood flooring, stone counter tops and beautiful kitchen cupboards really set this home apart. The generous sized primary bedroom with 2pc en-suite bath and plenty of closet space is sure to please. Finishing off the main floor are a nice sized 2nd bedroom, spa like main bathroom for that nightly escape and built in main floor laundry for convenience. The lower level of the home is completely finished offering a vast amount of space for the entire family including a perfect set up for the in-laws. This level comes with plenty of storage, 2 large bedrooms with big windows, a huge rec room with plenty of space for the home theatre system, a second kitchen for convenience and to top it all off a beautiful spa like bathroom with generous sized walk in shower. There is even a bonus room off one of the bedrooms that allows for a separate sitting room. Finally, we reach the crescendo and walk out from the sunroom to the resort style backyard with a beautiful 28ft long in-ground pool with separate pool house, patio area with gazebo overlooking the yard, privacy on all sides and fully fenced. Still plenty of green space available for all your needs. This truly is a beautiful well looked after home that you can escape to after a long day. (id:59743)
Buy/sell Network Realty Inc.
122 Springdale Drive
Kawartha Lakes, Ontario
Immaculate move-in ready bungalow in Lindsay's premier North Ward! This stunning 3-year-old all-brick, 2+1 bedroom, 3-bath Squires-built home offers exceptional craftsmanship, thoughtful design, and numerous upgrades. Curb appeal is unmatched, featuring a tasteful interlock walkway leading to a welcoming covered porch. The spacious, sunlit foyer opens seamlessly into an open-concept kitchen, living, and dining area. The modern kitchen boasts Frigidaire Gallery appliances and sleek quartz countertops, perfect for entertaining. Main floor laundry with direct garage access and a custom-built pantry provide convenience and ample storage. The primary bedroom comfortably fits a king-sized bed, includes a walk-in closet, and a luxurious spa ensuite. The freshly finished basement with a custom fireplace is an entertainers paradise. Step outside to a low-maintenance backyard oasis with a sprawling composite deck spanning the width of the home, a serene Japanese-inspired garden with perennial shrubs and trees, and a built-in BBQ. Located in a desirable neighborhood, this elegant, intuitive, and comfortable home is ideal for discerning buyers seeking quality and style. (id:59743)
Affinity Group Pinnacle Realty Ltd.
24 Rossland Road E
Oshawa, Ontario
You Will Love This Beautiful Executive Lease Full Of Character And Charm! Massive Renovated Kitchen With Granite Counters And Ample Counter Space. Open Concept And Bright Dining/Living Room With French Doors And Hardwood Floors Throughout. Large Master Retreat With His/Her Closets, Updated 4 Piece Spa-Like Ensuite With Glass Shower And Soaker Tub. Enjoy Your Private Backyard Oasis With Large Deck And Interlock Patio Perfect For Summer Bbq's! (id:59743)
RE/MAX Hallmark First Group Realty Ltd.
56 - 10 Bassett Boulevard
Whitby, Ontario
This stylish condo townhome has been freshly painted, thoughtfully updated, and carefully maintained a bright and welcoming space you'll be proud to call home. Step inside to find a modern open-concept kitchen with quartz countertops and stainless steel appliances, seamlessly connected to a sunlit living and dining area accented by pot lights. The smart layout includes spacious principal rooms, a main-floor powder room, and well-sized bedrooms with plenty of closet space. The freshly painted interiors extend upstairs, where the spacious primary and secondary bedrooms offer comfort and versatility. The unspoiled basement provides endless potential for a home office, gym, or recreation room, while the private garage and outdoor patio make both everyday living and entertaining a breeze. Perfect for first-time buyers, families, or downsizers, this home is ideally located near schools, shopping, public transit, and the Whitby Recreation Complex, with easy access to the GO station and major highways for commuters. Move-in ready and waiting for its next chapter don't miss this opportunity (id:59743)
Revel Realty Inc.
16 Borland Court
Clarington, Ontario
Welcome to Your New Home! This well maintained 4-bedroom backsplit offers the perfect blend of space, comfort, and convenience. Step into a bright and airy open-concept living and dining area with a walkout to a charming front balcony - ideal for morning coffee or evening relaxation. The spacious eat-in kitchen is perfect for family meals and entertaining, offering plenty of room for both cooking and gathering. Downstairs, a generous family room provides additional living space and opens directly to a large deck and fully fenced backyard perfect for kids, pets, or summer BBQs. All four bedrooms are well-sized, each featuring ample closet space to meet your storage needs. Located in a sought-after neighborhood, this home is just minutes from top-rated schools, beautiful parks, shopping centers, and a full range of amenities. Don't miss out on this fantastic opportunity to move into a warm, welcoming home in a prime location! (id:59743)
RE/MAX Rouge River Realty Ltd.
119 Mcfadden Road
North Kawartha, Ontario
EELS CREEK: Lovely brick bungalow offering 3 + 1 bedrooms, 1.5 bathrooms, attached 1.5 garage, shingled roof 2024, circular driveway and a sunny sunroom! All set on a gorgeous park-like property, with beautiful gardens, gazebo, firepit & horseshoes right beside the sparkling 200' waterfront on Eels Creek. The gentle flow and clean water of Eels Creek is perfect for swimming, canoeing & kayaking plus, makes a great ice rink in the wintertime. Located within the friendly village of Apsley, close to shopping, local school, library & our impressive community centre with a state-of-the art workout facility and NHL size rink. Minutes from the Kawartha Highlands Provincial Park, Jack, Anstruther & Chandos Lakes. You will love calling this your 'home sweet home', in cottage country - come see! (id:59743)
Royal LePage Frank Real Estate
0 Otter Creek Road
Tweed, Ontario
Discover 1.487 acres of vacant land offering the perfect blend of privacy and potential. Tucked away in a quiet, natural setting, this serene property is ideal for those dreaming of building a home, cottage, or private retreat surrounded by nature. Whether you're looking for a peaceful escape or a place to create something special, this blank canvas is ready for your vision. With a new drilled well and entrance already in place, the groundwork has been started, just bring your plans and imagination. (id:59743)
Royal LePage Proalliance Realty
71-155 Sunningdale Drive
Belleville, Ontario
Future Residential Development Opportunity! Located at the North end of Belleville - one of Eastern Ontario's fastest growing cities. The site is 4 minutes from the 401. The property is 36 acres between Vermilyea Road and Sunningdale Drive, with approx. 1000 ft of lot frontage. Current zoning is RU. Once introduced to the urban serviced area, based only total lot size and official plan policies the following maximum unit counts are possible: low density = 364 units, medium density = 874 units, and high density = 1,676 units. There is an agreement in place with the development lands south-west of the subject property known as Settlers Ridge, to extend sewer water services to Sunningdale Drive (subject to a cost recover agreement, etc). City of Belleville currently considering expansion of the official plan due to the rapid growth and overwhelming demand for new homes in the region. (id:59743)
Ekort Realty Ltd.
