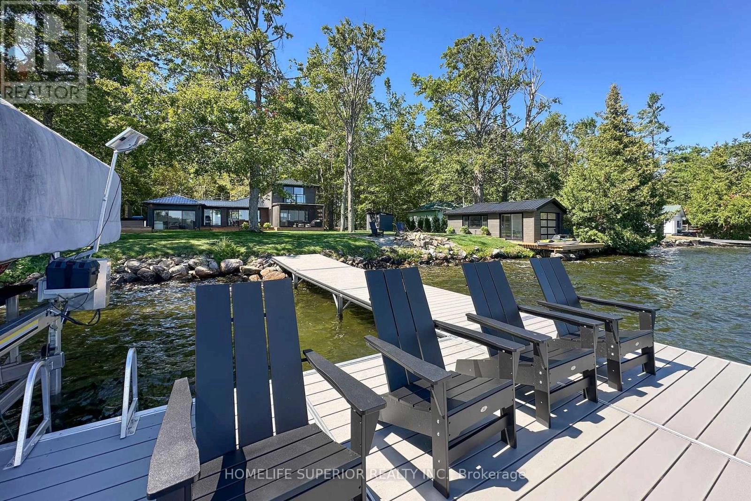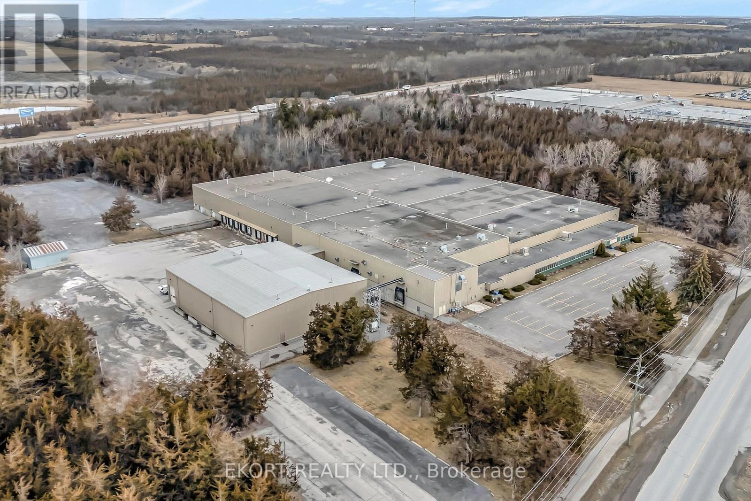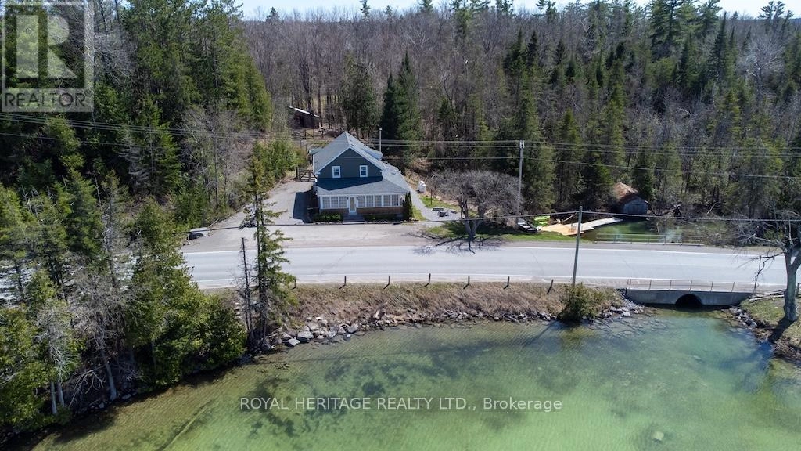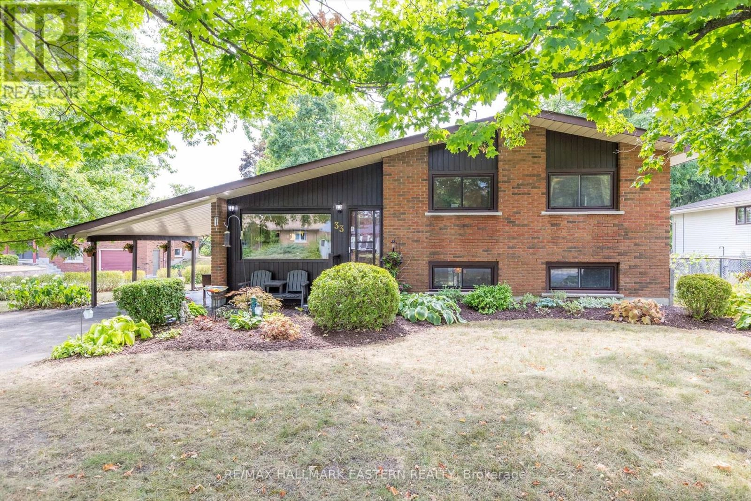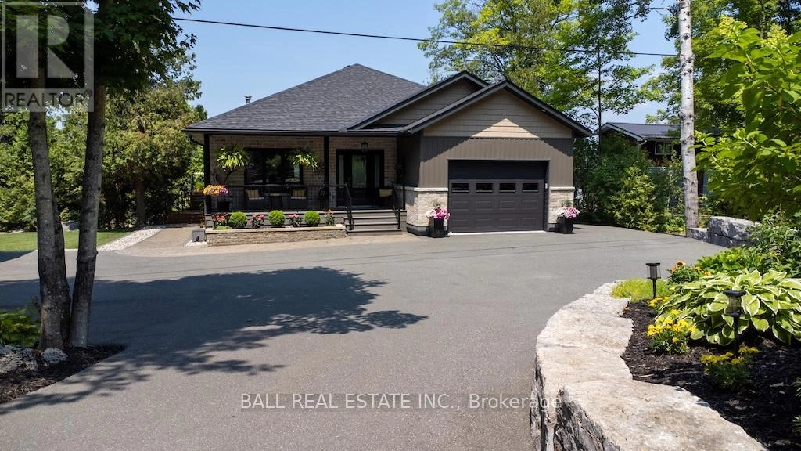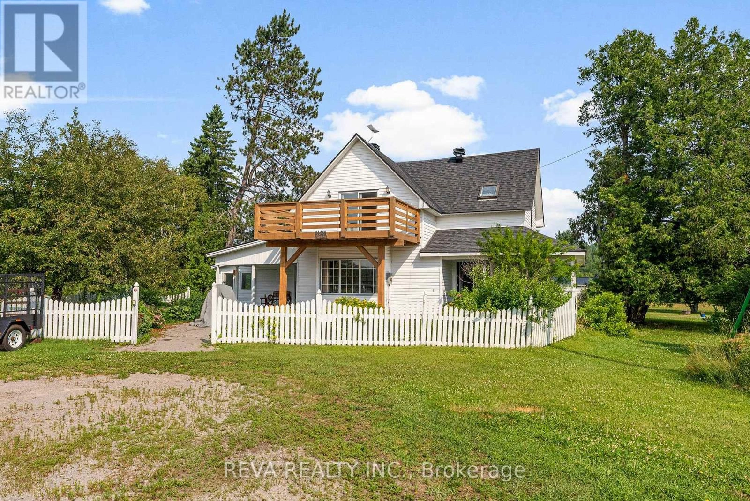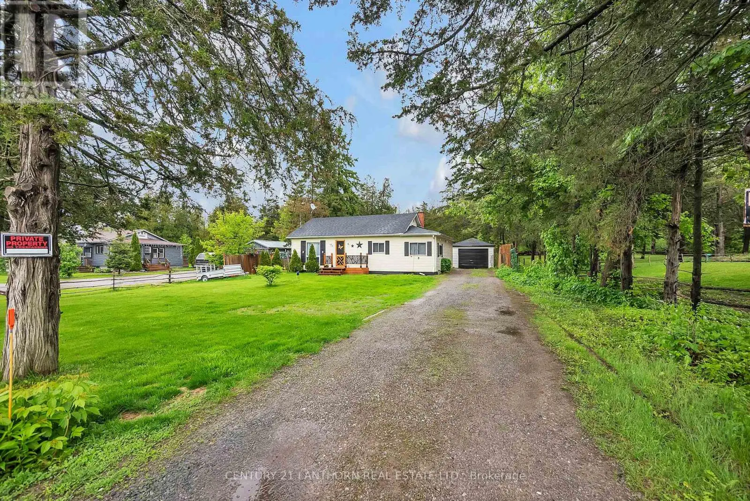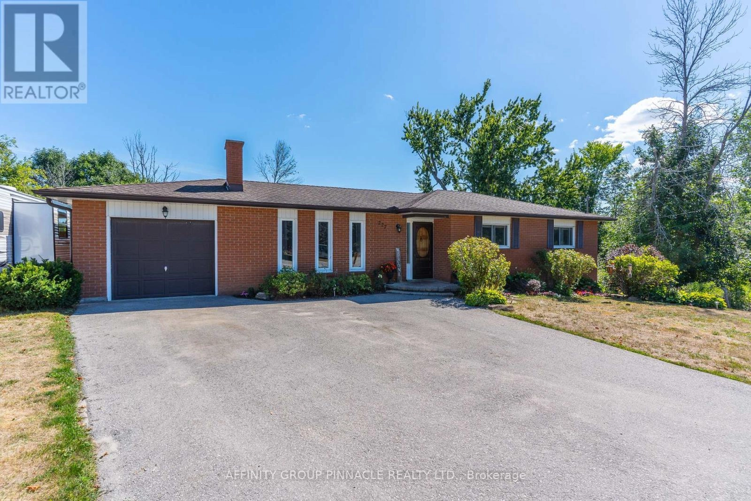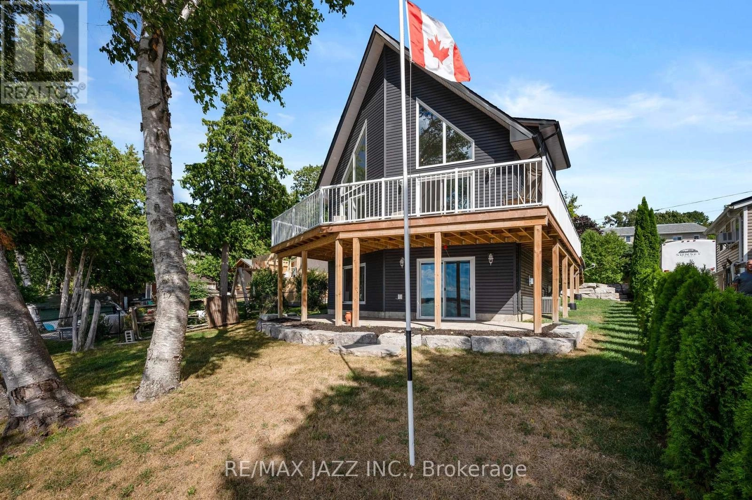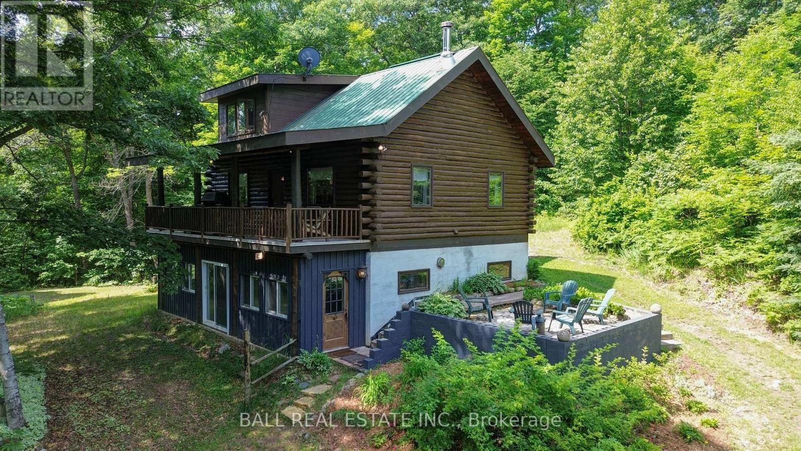110 West Bay Boulevard
Kawartha Lakes, Ontario
Your Luxury Lakeside Escape Awaits! -Immaculate 4 bedroom 4-season waterfront retreat on prestigious Balsam Lake the Jewel of the Kawartha's! TURN KEY! Fully Furnished! Welcome to Balsam Beach House! Rogers High Speed Fibre Internet! This Modern, immaculate & efficient 4 season retreat offers everything you need for perfect maintenance free living. With 100 of shoreline, breathtaking wide open clean lake views and seamless indoor-outdoor living. Inside discover a bright open-concept interior with 4 spacious bedrooms, Designer Kitchen featuring Quartz counter tops, Premium GE Cafe Series Appliances. Refrigerator features cold spring water & ice maker. Also includes Wet-bar with large capacity beverage centre and coffee station with premium JURA coffee machine. Living room features Stone Fireplace with Propane Log Set. Relax and take in stunning lake views from your motorized remote controlled screened in sunroom featuring propane heaters for cooler evenings. Private Balcony from Principal Bedroom. Cozy shiplap aesthetic paired with wide white oak flooring throughout. Beautifully decorated with a calm and inviting interior. Outdoors, unwind in the Jacuzzi Hydrotherapy Spa. Enjoy the multitude of oversized cedar decks throughout and a Ciao Bella Wood Burning Pizza oven and propane BBQ. A separate Boathouse/Bunkie offers extra sleeping quarters and a lounge ideal for extra guests or entertaining. Convenient boat access from your dock and covered solar-powered top of the line Houston Marine Boat Lift. Large fire pit area for evening entertainment. Maintenance free exterior includes metal roof and premium Maibec Genuine Wood Siding. Detached garage plus a Modern Shed for additional storage. Professionally landscaped with privacy trees. Prestigious Balsam is located at the top of the Trent Severn Waterway, perfect for boating enthusiasts. Here is your chance to own a slice of paradise in the Kawartha's!!!! (id:59743)
Homelife Superior Realty Inc.
340 University Avenue
Belleville, Ontario
Located in Belleville's north-east Industrial Park, this industrial facility sits on 19.5 acres of land with exposure to Hwy 401 and is ideally situated between Toronto and Montreal. Available space for lease is approx.107,000 sqft of warehouse/manufacturing space with an additional 7,388 sqft of office space. The building features 9 loading docks, 4 grade-level doors, and 30x50 ft bay sizes. Ceiling heights for the entire facility are as follows: 40% has 28 ft ceilings to the roof deck and 60% of the facility has 21ft to the roof deck. The manufacturing space has upgraded 4' LED shatterproof fixtures, ensuring a bright and energy-efficient work environment. The available hydro supply is 44,000 KVA with 3200 Amp 600 volts, which will support heavy industrial activities. The site zoning allows for versatile industrial uses and its ergonomic design would support warehousing and manufacturing applications. The Landlord will consider demising for smaller spaces (ie. 50,000 sqft). The site would permit the ability to increased the building square footage. (id:59743)
Ekort Realty Ltd.
Cbre Limited
1074 Lakehurst Road
Trent Lakes, Ontario
This private century home offers four bedrooms and two bathrooms, with sunset views over Sandy Lake just across the road. From the propertys dock, tenants can kayak along Sandy Creek with access to both Sandy Lake and Buckhorn Lake. Evenings can be spent unwinding in the wraparound sunroom, perfectly positioned to take in the lakes sunsets. Inside, the home features a modern, updated kitchen with an open-concept dining area, hardwood floors throughout and a wood stove for cooler nights. A main floor bedroom, three-piece bath, laundry, and mudroom provide convenience, while the upper level offers three additional bedrooms and a four-piece bath, complete with a large soaker tub overlooking the backyard. Comfort is ensured year-round with two AC/heat pumps and a forced-air propane furnace. Located just minutes from Sandy Lake Public Beach and a short drive to Buckhorn, the home offers both natural beauty and nearby conveniences.Tenants are responsible for all utilities, lawn maintenance, and snow removal. Furnishings are negotiable. Rental terms are available for 6 or 12 months. (id:59743)
Royal Heritage Realty Ltd.
33 Parkview Drive
Peterborough North, Ontario
All-brick 3+2 bedroom side-split ideally positioned on the quiet, park-facing side of prestigious Parkview Drive a coveted north-end cul-de-sac with direct trail access into Jackson Park. The thoughtfully designed main floor features the kitchen at the rear, opening to a raised deck with sweeping, unobstructed park views. Just a few steps up are three generous bedrooms and a well-appointed four-piece bath. The bright, above-grade lower level offers oversized windows, two additional bedrooms, and a walkout to the backyard, complemented by a newer three-season Prestige sunroom nestled in a private, tree-filled setting for a tranquil, nature-immersed retreat. Situated on an extra-wide lot with complete privacy and a covered carport, this rare offering blends the serenity of nature at your back door with the convenience of nearby amenities. Home Inspection available. (id:59743)
RE/MAX Hallmark Eastern Realty
93 High Shore Road
Marmora And Lake, Ontario
This meticulously, maintained custom built 7-year bungalow sits on the serene shores of Crowe Lake with fabulous western exposure, 150 ft of waterfront and amazing sunsets. Step into the bright gourmet kitchen, granite countertops, stainless steel appliances, center island. Flowing into the great room featuring ledge stone propane fireplace and walkout to the deck with glass railings. Dining room for entertaining. Primary bedroom, 4-piece ensuite, tile and glass walk-in shower, 2-piece powder room. Main floor laundry and access to the 1 1/2 heated garage. The fully finished lower-level boasts a family room, propane fireplace, 2 additional bedrooms, 4-piece bath and office area. Plenty of storage. Detached heated garage, perfect for a man cave. Enjoy the property with a second level sitting area for your late afternoon relaxation with a glass of wine. Stroll down to the 2 different areas with firepits. Adorable bunkie at waters edge. Excellent swimming, clean deep water. Premium lift up aluminum dock system. Expansive landscaping, gardens and armored stone. The home shows pride of ownership. If you are looking for a private waterfront escape, this is the one. A must to see. Minutes to the hamlet of Marmora, 10 minutes to Havelock, 35 minutes to Belleville and 45 minutes to Peterborough. Boat launch nearby. Move in and enjoy the lifestyle living on the lake. (id:59743)
Ball Real Estate Inc.
107 Frantz Road
Hastings Highlands, Ontario
A rare blend of history, charm, and natural beauty! This gorgeous updated century home sits on 36 acres of open fields and forest, complete with a personal gravel pit, trails to explore, and over 3,000 feet of Papineau Creek frontage with a private waterfall and swimming hole. Inside, the home offers three bedrooms, two bathrooms, a spacious living room, library, and a large country kitchen. The recently renovated sunroom is designed for year-round enjoyment, bringing the outdoors in every season. Whether youre dreaming of quiet mornings by the water, evenings in a warm and character-filled home, or adventures on your own trails, this property delivers. (id:59743)
Reva Realty Inc.
977 County Rd 38 Road
Trent Hills, Ontario
Perfect for First-Time Buyers or Downsizers! This charming 2-bedroom bungalow, located just minutes from Campbellford, is the perfect blend of comfort and convenience. Set on a generous lot with a sprawling backyard, it offers plenty of outdoor space to relax, garden, or entertain in a peaceful, rural setting. Inside, you'll find a beautifully updated bathroom featuring river rock accents and elegant Italian tiles, giving it a spa-like feel. The home also includes a third room that can serve as a den, home office, or guest bedroom, adding flexibility to suit your lifestyle. The interior has seen several recent updates, including newer flooring installed approximately four years ago. The roof was re-shingled about seven years ago, offering added peace of mind. A charming front deck, added in 2024, is a wonderful spot to enjoy your morning coffee or unwind on warm summer evenings while soaking in the quiet surroundings. For additional reassurance, the septic system was pumped in 2024, and all appliances, along with the UV water light, were also replaced that same year. Whether you're buying your first home or looking to downsize without compromise, this delightful bungalow is move-in ready and waiting to welcome you home. (id:59743)
Century 21 Lanthorn Real Estate Ltd.
227 Cameron Street E
Brock, Ontario
Welcome to this beautiful property in the heart of Cannington a wonderful place to live and raise a family. Just a short walk to downtown, this home offers both convenience and a private, natural setting. A picturesque creek runs alongside the property, with serene views of treed landscapes and scenic farmland beyond, where horses often graze.Families will also enjoy being close to a great local school, a variety of shops, and nearby walking trails that connect you with the community.This solid, all-brick bungalow has been lovingly maintained by the same family for decades. Inside, youll find 3 bedrooms, a finished basement with plenty of extra living space & storage, and a built-in garage. Equipped with a gas furnace, new AC unit, municipal water and natural gas, as well as 2 electric fireplaces, this home combines comfort and practicality for everyday living. Step outside to your private oasis: a fully fenced backyard with a new privacy fence and an above-ground pool with updated liner, heater, decking, and railing perfect for relaxing or entertaining. Clean, well-kept, and truly loved, this home blends small-town charm with modern convenience. Dont miss this opportunity! (id:59743)
Affinity Group Pinnacle Realty Ltd.
94 Coleman Lane
Scugog, Ontario
Where Luxury Meets Lake Life at Your One-Of-a-Kind Custom Built 5-Year-Old Waterfront Home with Mesmerizing Views of the Lake for Miles. Come Fall In Love with This Gorgeous 3-Bdrm Home W/ Fully Finished Walk Out Bsmt To Breathtaking Incredible View To The Lake. This Inviting 3 Bed, 2 Bath Home Offers the Perfect Blend of Lakeside Charm and Modern Comfort for You to Enjoy. Indulge with Cathedral Vaulted Ceilings, Open Rise Staircase & Amazing Floor To Ceiling Windows & an Impressive Panoramic View Overlooking Lake Scugog On Sought After Sandy Shoreline. Spacious Kitchen with Quartz countertops. The Open-Concept Bright, Light & Airy Main Floor Seamlessly Transitions to Patio Doors That Lead to A W/Out To an Entertainers-sized Deck, Ideal for Family Gatherings or Peaceful Evenings by the Water with an Exceptional View Of The Lake & Breathtaking Sunsets With its priceless western exposure. The Walkout Lower Level Offers a Bdrm and Full Bath. Cozy Up By The Fireplace in Style in Your Rec Areas, All with Patio Access. Time For You To Prioritize A Balanced Lifestyle & Focus On Making Your Dreams Come True. Imagine All The Fun Activities You Can Enjoy From Your Own Waterfront Property Incl: Boating, Snowmobiling & Fishing Right From Your Dock, & Explore the Trent Severn Waterway System. Attractive landscaping, armour stone & a private dock for your enjoyment on the water. Great Home For Someone Who Wants To Enjoy The Lake Life & Stay Close To Toronto Along A Quiet No-Exit Private Rd. If You're Looking To Retire, Work From Home, Or Relax & Enjoy Life On The Water W/ Spectacular Rises & Sunsets. Just Imagine Your New Lifestyle In Your Waterfront Home On Lake Scugog. (id:59743)
RE/MAX Jazz Inc.
1489 Airport Parkway
Tyendinaga, Ontario
Built in 2003 with Many Upgrades. Located on Approx. 6.75 Acres. Beautifully Manicured Rectangle Lot. 1975 Square foot Main floor with Fully Finished Basement. 3 bedrooms and 3 washrooms on the main floor including an ensuite 4 piece bath. There is an additional bedroom, bathroom, and sink below for in-law potential. Very quiet and Private setting. House was upgraded to forced air heat pump making it very efficient in the winter. Above Ground Pool Installed in 2023. 2 Car Garage with Long Private Drive to Property. Close to 401. 10 Minute Drive to Belleville or Tyendinaga. Well Plowed Roads with Great Schools Nearby. This fully brick home is perfect for a large family looking for low maintenance, space and privacy! (id:59743)
Century 21 Lanthorn Real Estate Ltd.
280 Trout Lake Road
Brudenell, Ontario
This super cozy log home is nestled on a few acres bordering Crown Land, with Trout Lake and its sandy Public Beach just down the road. The home features an open concept living space with cathedral ceilings and a covered front porch that offers a treehouse like feel. The second story includes two bedrooms and a two piece bathroom, while the full walk out basement provides two additional bedrooms and a three piece bathroom. Professionally built with local cedar logs, and the exterior has just been refinished. The property comes partially furnished, and includes forced air propane heat, a drilled well, a septic system, a double car garage, and a mostly finished full walk out basement. (id:59743)
Ball Real Estate Inc.
1936 Davenport Road
Cavan Monaghan, Ontario
Currently Under Construction- Custom built executive stone bungalow by Davenport Homes in the rolling hills of Cavan. Beautifully designed all stone bungalow on a 3/4 acre lot on a rolling hill over looking the valley to the south-east. This elevated open concept offers modern living and entertaining with a large over sized kitchen/dining/living area, extra bright with large windows and patio door. Enjoy the 18'X14' covered patio off the kitchen all year long with it's privacy over looking the fields behind. Attention to detail and finishing shines through with such features as a coffered ceiling, tray ceiling, stone fireplace, and solid surface counter tops are some of the many quality finishings throughout the entire home. This spacious home will easily suit a growing family or retirees. The over sized three car garage will accommodate three vehicles and much storage. This home is currently under construction, purchase now and design your own gourmet kitchen. One of only 19 homes to be built in this community, offering an exclusive area close to the west end of Peterborough and easy access to HWY 115. Choose from the remaining 18 lots and have your custom home designed. Builder welcomes Buyers floor plans. (id:59743)
Exit Realty Liftlock
