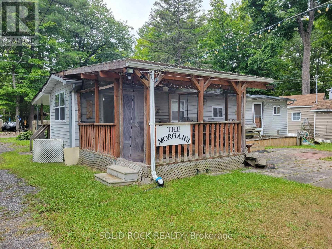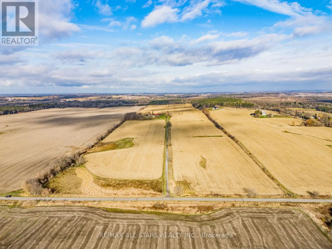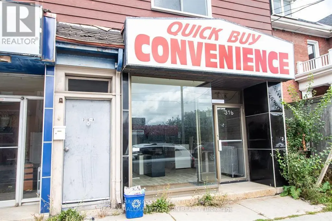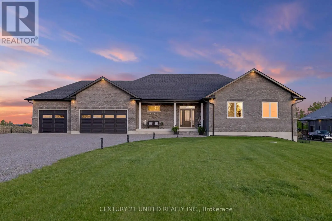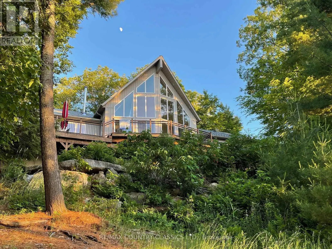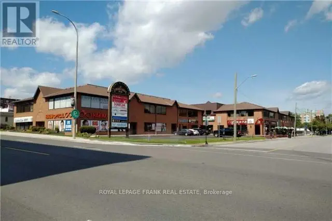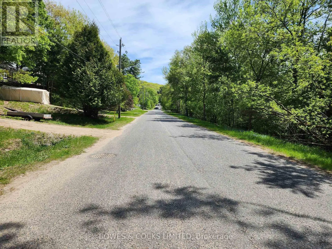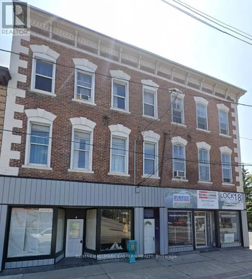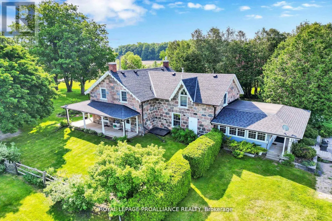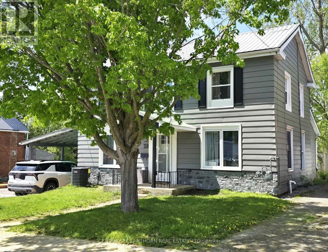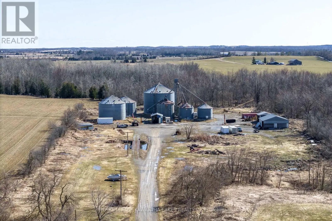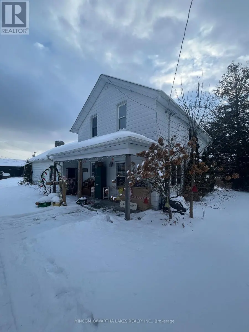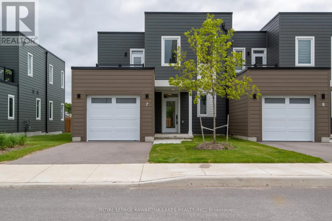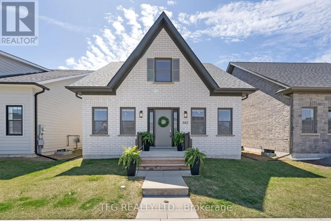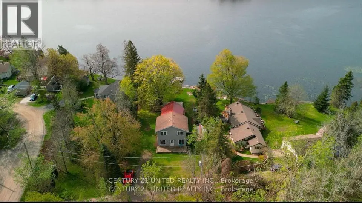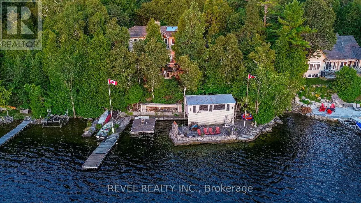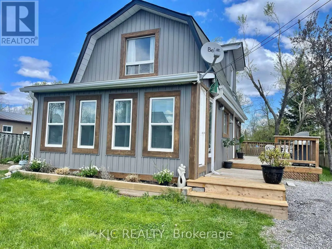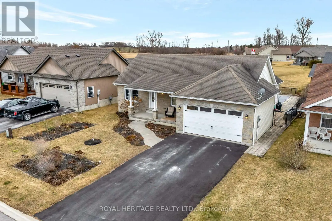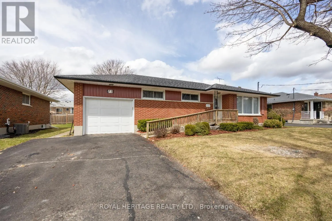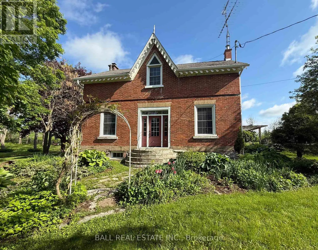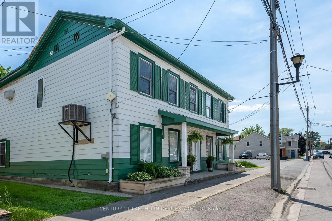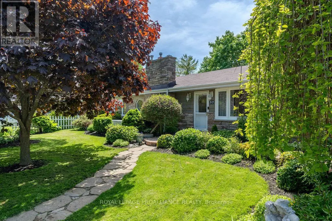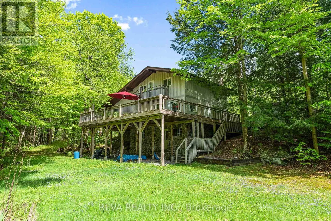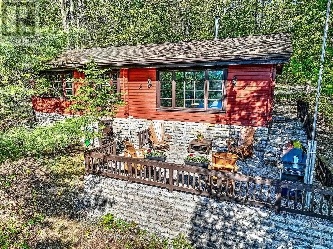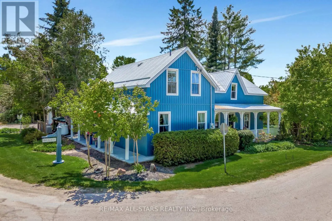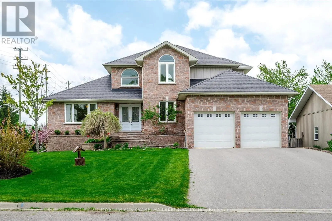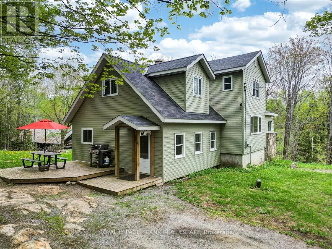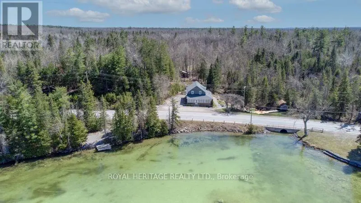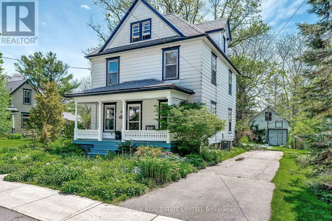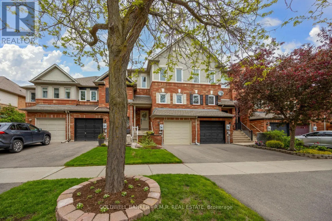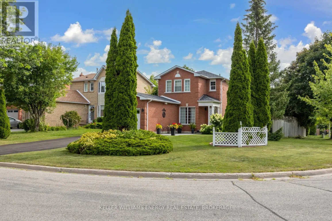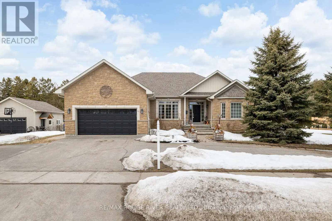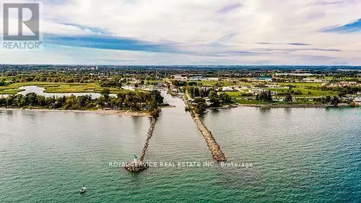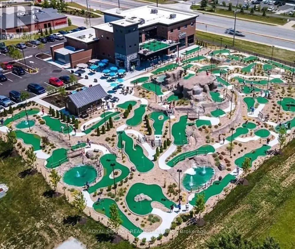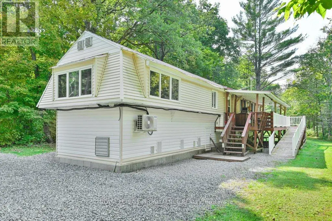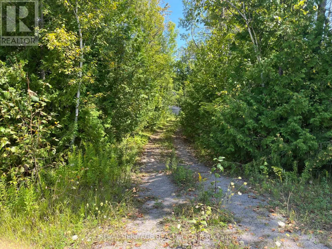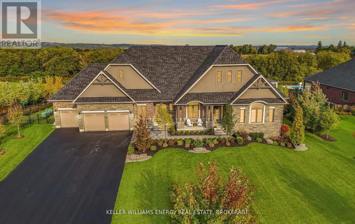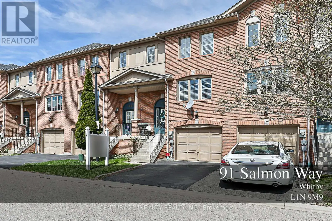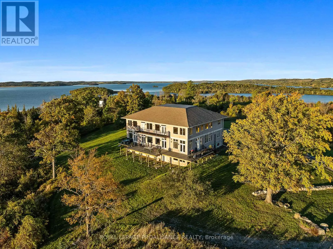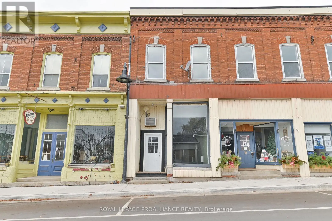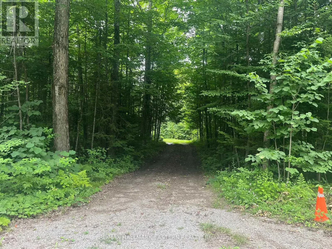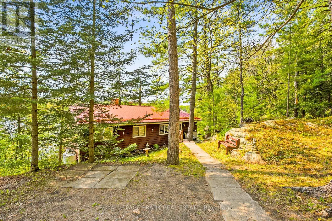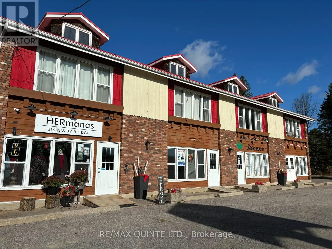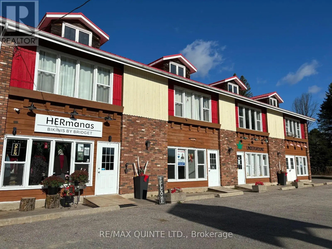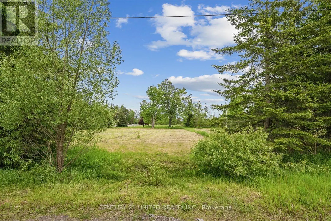137 Trillium Trail
Trent Hills, Ontario
Affordable Year-Round Mobile Home & Property in Cedarwoods Park. Just 15 Minutes from Campbellford! Escape to your own slice of paradise with this spacious 3-bedroom 1 bath mobile home. Whether you're looking for a year-round residence or a perfect cottage getaway, this property offers an unbeatable combination of affordability, community, and natural beauty. Step inside to find a well-designed layout, featuring newer windows, insulated walls, and a lifetime forced-air oil tank for efficient heating. Patio doors lead to a large covered deck, ideal for relaxing or entertaining. All furniture is included (excluding some personal items), making this a true turnkey opportunity. This property includes exclusive deeded use of the lot along with a 1/288th ownership share in Cedarwoods Park. The lot features its own 1200-gallon heated cistern, with access to the community well and septic system. Plus, there is a 20' x 24' heated Quonset Hut perfect for vehicle storage or all your recreational toys! Enjoy Four-Season Fun! Summer: Exclusive access to Crowe River Beach, just down the road perfect for swimming and water activities. Winter: Nearby trails offer snowmobiling, ATV adventures, and breathtaking seasonal views. Campbellford is only 15 minutes away, offering shopping, restaurants, Dooher's Bakery, a bowling alley, Aron Theatre, Ferris Park hiking trails, a suspension bridge, and more! Conveniently located 30 minutes from the 401 (Brighton/Campbellford Exit 509) or 30 minutes south of Highway 7 & County Rd 50. Move-in ready and fully furnished book your showing today! Break down of the taxes: Property Tax is $763.70/year and Yearly Maintenance is $650 (Includes lot fee & Capital fund) (id:59743)
Solid Rock Realty
S525 Victoria Corners Road
Brock, Ontario
Good working farmers farm having 103 acres with approximately 83 acres workable on good producing soil and located 15 minutes north east of Uxbridge. Farm has frontage along Victoria Corners Rd and Concession 2. Fence rows all removed. 140 ft long x 40 ft wide pole barn with cement flooring plus an open-end hay storage building. House contains two main floor bedrooms, a large family size kitchen and a spacious family room. Newer windows and hydro updated. New roof shingles in 2021, new water pump October 2024. All exterior walls have been completely reinsulated and have new drywall. Rogers Fibre Optic line to the house- can be connected in February. Land is rented year to year with no signed lease. Directions: North on Lakeridge Rd(23) to Victoria Corners (Victoria Corners Rd).Turn right( east) approx 1 mile. Sign on property (id:59743)
RE/MAX All-Stars Realty Inc.
316 Charlotte Street
Peterborough Central, Ontario
Approximately 650 sq.ft. retail/commercial space for lease. $1500.00 per month plus hydro. On site parking at rear. Great location in the downtown core. C6 zoning provides for many uses. (id:59743)
RE/MAX Hallmark Eastern Realty
1669 Stewart Line
Cavan Monaghan, Ontario
Welcome to this stunning luxury custom home, built in 2019 and thoughtfully designed for modern living. Set on a beautifully landscaped lot, this home offers exceptional curb appeal and a tranquil backyard oasis complete with a stone fire pit- perfect for entertaining or relaxing under the stars. Step inside to discover an open concept floor plan filled with natural light and high-end finishes throughout- no expense spared. The gourmet kitchen seamlessly flows into spacious living and dining areas, while the sunroom provides the ideal spot to unwind and enjoy breathtaking sunrises over the rolling views of Cavan. With ample storage space and an attached 3-car garage, convenience meets elegance at every turn. The fully finished basement is ready for family movie nights or fun-filled game evenings, making it the ultimate gathering space. Located just minutes from Peterborough and only 8 minutes from Costco, this exceptional property combines luxury, comfort, and convenience-ready to welcome you home! (id:59743)
Century 21 United Realty Inc.
782 Standish Lane
North Kawartha, Ontario
Beautiful Viceroy style 4 bedroom + den, 3 bath cottage property on a 9 acre lot on Chandos Lake in the North Kawarthas. With cathedral ceilings bringing the outdoors in with breathtaking expansive views of South Bay along with the 178' water frontage! This cottage/home has an attached 22'x27 garage and a bonus newly built (within the last few years) separate 29'x43' car garage with a loft showcasing 2 bedrooms and 2 piece bath to accommodate your toys as well as extra living space. This property comes equipped with a sauna and captures sunsets with its north western exposure. All aspects of rural living have been considered here. They even have a wired generator! Come check out this cottage property! (id:59743)
RE/MAX Country Classics Ltd.
204 - 114 Dundas Street E
Whitby, Ontario
Unfinished second-floor space offers a blank canvas for your custom design. Second Floor has elevator access, common area washrooms, barrier-free accessibility, limited on-site parking, plus metered and municipal lot parking adjacent to the property. (id:59743)
Royal LePage Frank Real Estate
0 Park Street
Dysart Et Al, Ontario
Treed, private, residential building lot in the heart of Haliburton. Walk to downtown shops and restaurants, and Rotary beach. Located in the scenic Haliburton Highlands, the charming village of Haliburton offers a perfect blend of small-town warmth and natural beauty. Surrounded by pristine lakes, rolling hills, and endless forest, its a four-season playground for outdoor enthusiasts. Enjoy a vibrant arts scene, welcoming community, and easy access to shops, restaurants, and local events all just steps from your door. (id:59743)
Bowes & Cocks Limited
2 - 4 Front Street E
Trent Hills, Ontario
900 sq. ft. unit in a well-maintained building at a prime high-traffic location on a corner lot. This unit comes with excellent commercial zoning allowing for Retail Space, an Office, or Clinique to be operated here. Ample accessible street parking available right out front. There is a rear deck overlooking the Trent Severn Waterway near Lock 18. (Potential to join two units together to make an 1800 sq. ft. unit.) Monthly rent of $995 + T.M.I. $195 + Utilities. (id:59743)
RE/MAX Hallmark Eastern Realty
1338 Mcdonald Road
Alnwick/haldimand, Ontario
Welcome to a truly extraordinary property where history, charm, and nature come together. This stunning 1874 split stone farmhouse sits proudly on 102 acres of serene Northumberland County countryside ,offering an unparalleled lifestyle of peace, privacy, and potential. The beautifully maintained home features a wraparound porch, perfect for quiet mornings or sunset views. Inside, you'll find a spacious eat-in kitchen with hand-crafted maple cabinetry, Cambria quartz countertops, and an adjoining dining area ideal for family gatherings. A sun filled solarium just off the kitchen invites relaxation, with direct access to a private patio and hot tub. The main floor also offers both a cozy family room and a separate living room, plenty of space to entertain or unwind. Upstairs, the large primary bedroom is accompanied by three additional bedrooms and a well appointed 4 piece bath, offering comfort and functionality for families or guests. Outside, a grand barn originally built as a dairy barn now serves as a versatile space that has provided abundant storage for vehicles or recreational equipment. The land is equally impressive, approximately 25 acres are workable farmland, complemented by hardwood and maple forest, open pasture, scenic wetlands, and the gently flowing stream crossing the landscape. This rare estate is more than just a home it's a legacy property. Whether you're dreaming of a private retreat, or a working farm the possibilities here are as wide as the horizon. (id:59743)
Royal LePage Proalliance Realty
28 Gore Street
Stirling-Rawdon, Ontario
Beautiful HOME - recently renovated inside and out, located in the quaint Village of Stirling! Newly sided with a classic timeless appeal. Interior is a delight. Roomy side entry offers plenty of space for footwear and outerwear. Main floor washer & dryer close by for convenience. Around the corner is a spacious main floor 3 piece bathroom. The large eat-in kitchen is lovely with white cupboards & black counter tops. Plenty of cupboard & counter space. Stylish vent over the smooth top cook top with off set oven. Deep counter by the sink allows for bar stools for family or friends to gather and visit with the cook! The dining area is well defined and very spacious. The living/family room is semi-open to the kitchen with plenty of light and lounging area. The 2nd entertaining room is a fabulous family room with patio door access to the newly constructed deck with views of the expansive back yard, great place for morning coffee or late day beverage of choice. Upper level, 3 sizeable bedrooms with the principle having private access to the spacious 4 piece bathroom as well as hall entry for use by the other bedrooms. The back yard is a wonderful space for entertaining, BBQs and outdoor recreation. Plenty of area for children or family pets to play. With close proximity to the Hastings Heritage Trail this property offers an extra bonus of access for walking/hiking, dog walks, 4 wheeling, snowmobiling/cross country skiing. Amenities are within walking distance in this desirable village as well as public school and restaurants. Stirling is located approximately 15 minutes north of Belleville and the 401. (id:59743)
Century 21 Lanthorn Real Estate Ltd.
2788 Hwy 35
Kawartha Lakes, Ontario
Nearly Nine Acres of Investment Potential with Ag Support Zoning. Situated on the southern edge of Lindsay, with highway frontage on 35S this lot will do nothing but grow in value as industry and development intensify toward its location. Natural gas exists at the property, and hydro service at the road, you can grab this parcel up for your own business venture, or land bank it for the future potential it holds. (id:59743)
Royal LePage Kawartha Lakes Realty Inc.
1 - 363 Lindsay Road
Selwyn, Ontario
Charming Farmhouse Rental $3300/Month + Utilities. Discover the perfect blend of rustic charm and modern convenience in this spacious 4-bedroom, 2-bath farmhouse rental. Available May 1, 2025, this home offers: A large country kitchen, perfect for family gatherings; Cozy living and dining rooms with ample natural light; A unique grooming room with two pet wash stations, ideal for animal lovers; and A walkout main floor bedroom and a full, unfinished basement for extra storage or hobbies. Applicants must provide a detailed application, references, and pass a credit review. Please note that tenants are required to supply their own appliances. This idyllic property won't last long -- apply today to make it your new home! (id:59743)
Mincom Kawartha Lakes Realty Inc.
7 - 19 West Street N
Kawartha Lakes, Ontario
Welcome To The Fenelon Lakes Club, Where You Can Enjoy A Waterfront Lifestyle Without The Upkeep. This Spacious Townhome Offers Over 1,500 Sq. Ft. Of Bright, Open-Concept Living With Stylish Finishes And Modern Comforts Throughout. The Main Floor Features A Well-Appointed Kitchen With Quartz Countertops, A Gas Range, Stainless Steel Appliances, And A Peninsula Breakfast Bar With Seating For Three. The Open Dining And Living Area Boasts Soaring Ceilings, Large Windows, And A Cozy Gas Fireplace, Perfect For Relaxing Or Entertaining. The Main-Level Primary Bedroom Includes A 4-Piece Ensuite And Ample Closet Space, Along With Convenient Main-Floor Laundry, And Direct Access To The Garage. Step Out To Your Private Patio For Some Fresh Air And Outdoor Enjoyment. Upstairs, You'll Find An Additional Bedroom Plus A Den Or Office Space, A Full 4-Piece Bath, And A Large Closet. There's Even A Second-Floor Balcony To Enjoy The Surroundings. Durable Luxury Vinyl Plank Flooring Runs Throughout. As A Resident, You'll Have Access To Resort-Style Amenities (Expected Summer 2025) Including A Clubhouse With Gym And Social Lounge, In-Ground Pool, Tennis And Pickleball Courts, And An Exclusive Waterfront Area On Cameron Lake, Ideal For Sunset Views And Swimming. All Of This Just A Short Stroll From The Charming Town Of Fenelon Falls, With Its Shops, Restaurants, And Scenic Trails. Utilities Excluded. (id:59743)
Royal LePage Kawartha Lakes Realty Inc.
113 Victoria Beach Road
Cramahe, Ontario
Your own waterfront oasis at 113 Victoria Beach Road! This inviting 4-bedroom home offers the perfect blend of comfort and character, tucked away on the shores of Lake Ontario. Offering a large open-concept living space, this beautifully maintained property is ideal for anyone dreaming of life by the water. Step inside to find gleaming hardwood floors, an efficient pellet fireplace in the spacious living room, and a stunning maple kitchen complete with granite countertops. The bright, flowing layout provides a warm and inviting atmosphere for everyday living and hosting alike. Outside, enjoy over 900 sq ft of waterfront decking, perfect for lounging, dining, or simply soaking in the stunning views. The large flat lot features meticulously kept gardens, a fire pit area, and a detached garage with parking for up to 8 vehicles, a rare find for lakeside properties! Additional updates include a new roof in 2022, ensuring peace of mind for years to come. Located just 8 minutes from Hwy 401, 14 minutes to Brighton, and 27 minutes to Cobourg, with schools and a provincial park nearby, this home offers both tranquility and convenience. An exceptional opportunity to own a well-maintained waterfront property in a sought-after lakeside community. (id:59743)
Exp Realty
883 Ernest Allen Boulevard
Cobourg, Ontario
Step into easy living with this beautifully designed Cotswold Cottage bungalow, built in 2022 and nestled in the vibrant New Amherst community. This 2-bedroom, 2-bath home offers a perfect balance of charm and contemporary comfort, complete with custom window coverings and a convenient garage door opener. The kitchen is thoughtfully laid out for both style and practicality, featuring sleek white cabinetry, built-in stainless steel appliances, an island with updated lighting, and a casual dining area ideal for hosting or enjoying meals with the family. Additionally, you have direct entry from the rear-attached garage makes daily routines seamless. The main-floor primary suite is spacious and serene, with a walk-in closet that leads to your ensuite. The well-appointed second bedroom is perfect for guests or a home office. The laundry area is tucked away at the back of the home for easy access without interrupting the flow of living space. Downstairs, offers a large unfinished area full of endless potential customize it to suit your needs, whether that's a family room, gym, or creative workspace. Outside, the low-maintenance yard invites relaxation, with room to add a deck, garden, or play area of your choice. Located just minutes from Cobourg's amenities including Northumberland Hills Hospital offering quick access to Highway 401, this home delivers the perfect blend of comfort, convenience, and community. (id:59743)
Tfg Realty Ltd.
1035 Jarvis Lane
Asphodel-Norwood, Ontario
Welcome to Jarvis Lane and a bright turn key 3-bedroom home located directly on the picturesque Trent-Severn Waterway. This inviting property features a spacious open concept kitchen and dining area with a ton of living space perfect for family gatherings or relaxing evenings by the woodstove. Step outside to enjoy the views from the large deck, which steps down to a an expansive yard that leads to the new dock at the shoreline as well as a wet slip boathouse. This home on the Trent offers the perfect opportunity for boating, fishing or swimming, and a versatile bunkie for guests or extra space. A separate storage shed or workshop adds additional convenience and a space for storage or a handyman to work away, and most furnishings can be included. Just minutes from town, this property combines peaceful waterfront living with convenient access to amenities-ideal as a residence, weekend retreat, or investment opportunity. (id:59743)
Century 21 United Realty Inc.
852 Birchview Road
Douro-Dummer, Ontario
Discover tranquility in this stunning 7 bedroom, 4 bathroom waterfront haven. Set on a quiet lot with approximately 120 feet of pristine shoreline, this property offers the perfect blend of elegance and relaxation. Embrace breathtaking western views, showcasing spectacular year-round sunsets over the lake. The property's location on the breezy side of the lake creates a comfortable atmosphere, ideal for both lively gatherings and peaceful retreats. It also features a boathouse and an enclosed upper area, offering convenient water access and an option to create additional accommodations. Off to the side of the waterfront area, enjoy your own private beach where you can walk into the water or lounge with a book. Close to all amenities and 15 minutes to Lakefield. Come experience the perfect blend of comfort and natural beauty at this exceptional property. Your dream waterfront lifestyle awaits! (id:59743)
Revel Realty Inc.
668 Church Street
Trent Hills, Ontario
Nearly Waterfront!!! with out the waterfront Taxes!! Public Launch across the Road. Charming Renovated Home in the Peaceful Hamlet of Trent River Steps to the Water! Whether you're a first-time buyer, looking to downsize, or dreaming of a tranquil retreat, this beautifully updated gem in the serene hamlet of Trent River offers comfort, character, and location in one irresistible package. Step inside to discover a bright, open-concept layout featuring a brand-new kitchen, spacious dining area, and inviting living room perfect for entertaining or relaxing in style. Fresh renovations include newer flooring, drywall, and added insulation, ensuring both comfort and energy efficiency. All the major updates are done, so you can move right in and enjoy. Sip your morning coffee or unwind in the evening on the gorgeous 28' x 10' deck, thoughtfully positioned with south and east exposure to soak in the sunshine and peaceful surroundings. Upstairs, you'll find two cozy bedrooms and a renovated 3-piece bathroom, ideal for small families, couples, or guests. The home is economically heated by natural gas, making it both practical and budget-friendly. Best of all, the Trent Severn boat launch is right across the street, offering direct access to 22 km of lock-free boating and world-class fishing for outdoor enthusiasts If you've been searching for an affordable, turn-key home in a welcoming community with year-round recreation and small-town charm, this is your opportunity to be close to water without the waterfront taxes...Air conditioning being installed, recently graded and lawn seeded. Complete with storage shed. (id:59743)
Kic Realty
27 Cortland Crescent
Cramahe, Ontario
A remarkable home in a mature, well-established neighbourhood in Colborne. Less than 5 minutes off of the 401 and The Big Apple sits this well-thought-out family home that has been meticulously cared for since new. With efficient Geo-Thermal Heating, upgraded insulation, energy-efficient fixtures, and impecable maintenance, there is no offering on the market that can compare. The spacious floor plan offers many family living options with a flexible 3+1 bedroom design and 3 full bathrooms. A massive, fully finished basement has even further potential, with additional space to include a 5th bedroom without sacrificing the enormous Family Room. The large utility room is spacious enough to set up a small workshop, or use for additional storage to the storage/cold room/cantina off the open and bright laundry room. The exterior is fully landscaped with garden beds overflowing with colourful perennials and interlocking paths to the front door and a patio, and the rear has a fully fenced backyard with a stunning in-ground swimming pool for the fun and active family. Seasonal shrubs and trees provide privacy once in leaf and flower for the rear yard. The rear deck is accessed via either the dining room or directly through the primary bedroom's French doors and is stylish and modern with composite decking and clear glass panel railings-a great spot to set up the table and BBQ for evenings outdoors. The yard overlooks a park that is part of a system that connects Rotary Centennial Park and the Keeler Centre (soccer pitches and arena) via several pedestrian pathways, green spaces, and trails. Downtown Colborne is a quick 5-minute walk to the Library, Pharmacies, Restaurants, Bank, local Shops, etc, and Colborne Public School with a before and after care program. Less than an hour from the GTA and 1.5 hours from downtown TO, this property offers options for young families and retirees alike. Take in the area's amenities and enjoy living life to the fullest in Northumberland! (id:59743)
Royal Heritage Realty Ltd.
2807 Mackie Lake
Frontenac, Ontario
Escape to your 1.36-acre retreat, where the tranquility of nature awaits! Imagine a life where hunting, fishing, hiking, and swimming are just steps from your door. This WATER-ACCESS ONLY four-season cottage offers the ultimate in adventure and serenity. Picture yourself casting a line from your own dock, or packing a picnic for a short hike to a secluded, fully stocked lake nestled within Crown Land. This inviting four-bedroom, one-bathroom waterfront cottage is a haven for outdoor enthusiasts. With ample space for everyone and all your gear, it's the ideal setting to create cherished memories and embark on exciting adventures in your own natural sanctuary. Note: Shoreline frontage of 148' was measured from stake to stake, No Marina Fee, Public Parking and Public Docking at 3763A Mountain rd. (id:59743)
Century 21 Granite Realty Group Inc.
71 Parkway Crescent
Clarington, Ontario
PRICE ADJUSTMENT Nestled in a quiet, well-established neighborhood, this inviting brick bungalow offers both comfort and versatility. With its spacious layout and thoughtful three bedroom, one full bathroom design, the home provides a solid foundation for family living, along with the potential to create an apartment or in-law suite with a separate entrance. The property boasts a generous lot, offering plenty of outdoor space for relaxation and entertainment. Inside, you'll find bright and airy living areas, well-sized bedrooms, and a kitchen with ample storage and deck access. Whether you're looking for a home with room to grow or seeking an investment opportunity or both, this bungalow is the perfect choice. Minutes From Downtown Bowmanville, Restaurants, Shops, Conveniently Located Close To 401, 115 & 407, Easy Access To GTA, Peterborough and Northumberland. (id:59743)
Royal Heritage Realty Ltd.
94 West Street
Douro-Dummer, Ontario
McMullen's Honey Farm - Rare hobby farm with 107 acres in the heart of Warsaw! Tucked at the end of a small road just off the main road of Warsaw, find this picturesque hobby farm with a charming 1874 farmhouse hidden in the trees, surrounded by a garden oasis. 2 storey brick home, double garage and 6 stall drive shed with metal roof. Approx 60 acres of workable land, 30 acres of bush and 17 acres of meadow with small pond and spring creek. This farmhouse beams with charm and character, lovingly maintained and updated by the same family for over 50 years. Offering nearly 3000sqft of space, 5 bedrooms, 2.5 bathrooms, office, main floor laundry, woodstove, updated kitchen, spacious summer kitchen, wrap around porch and back patio overlooking garden paradise. Efficient heating/cooling with ground source heat pump, 200amp service and serviced municipal road within walking distance to amenities, school & more. Plant your roots here and bring your dreams to life on this prime piece of property in a desirable location in Warsaw!! (id:59743)
Ball Real Estate Inc.
60 Main Street
Prince Edward County, Ontario
Nestled in the charming town of Picton, this adorable two-bedroom, two-bathroom apartment offers a cozy and convenient living experience. With a separate entrance for added privacy, the apartment features a spacious eat-in kitchen and a good-sized living room perfect for relaxation or entertaining guests. The second level houses a laundry area, adding to the home's functionality. Just a stone's throw from downtown, grocery stores, and all essential amenities, this apartment also includes one dedicated parking spot. (id:59743)
Century 21 Lanthorn Real Estate Ltd.
37 Bird Crescent
Belleville, Ontario
City Living Meets Peaceful Retreat! This stunning, light-filled bungalow is nestled in a park-like setting with a backyard oasis you will never want to leave. Offering a fully self-contained in-law suite with its own private entrance and secluded patio, this home blends functionality with serene living. The main floor features spacious, well-appointed rooms with elegant wall panelling and a mix of hardwood and vinyl flooring. A large living room with a cozy gas fireplace flows into a bright sunroom that overlooks the lush gardens perfect for morning coffee or quiet evenings. The east-facing kitchen shines with skylights, granite countertops, and a generous pantry that hides a secret entrance to the lower-level suite. Two main-floor bedrooms include a primary with ensuite privilege to the main bathroom. A conveniently located laundry closet sits in the hallway, and a rear family room opens through garden doors to a sprawling deck and swim spa ideal for entertaining or relaxing. The attached garage offers interior access to both the main and lower levels. Downstairs, the in-law suite boasts an eat-in kitchen, two additional bedrooms, a full bathroom, laundry, a comfortable living room, and plenty of storage space. The fully fenced backyard is a true haven with room for gardening, birdwatching, yard games, and more. This home offers space, style, and endless possibilities. Your urban retreat awaits! (id:59743)
Royal LePage Proalliance Realty
1407 Spooks Bay Lane
Highlands East, Ontario
Escape to Eels Lake where cottage life gets real. 2.5 hours from Toronto, this 3-bedroom, 2-bathroom, 1260 sq ft waterfront home offers four seasons of adventure and serenity on one of Ontarios most pristine, deep, cold-water lakes, perfect for trout fishing, boating, and swimming. Set on a private, open lot ideal for volleyball, horseshoes, and gardening, and surrounded by trees adding to the privacy, it's your all-season playground with ATV, snowmobile, and ski trails at your doorstep. Ready to plan your escape? Check out the video and clear your calendar for August. #EelsLake #WaterfrontCottage #LakeLife #TorontoGetaway #GetawayFromTheCity (id:59743)
Reva Realty Inc.
74 Shadow Lake 43 Road
Kawartha Lakes, Ontario
This is an astonishingly beautiful four season cottage property on the very pretty south end of Shadow Lake (aka Little Silver Lake). Located at the end of a quiet road, the one acre property is extremely private and low maintenance, with 170 ft of pristine waterfont that provides both a wade-in sandy beach and dive-off-the-dock, weed-free swimming. Timeless and elegant stonework adorns the property, from the waterside patio to the paths leading up to the cottage that culminate in a stone deck that provides lovely vistas to the granite offshore islets. Timeless and elegant is also an apt description of the cottage, a classic Pan-Abode with cedar walls and vaulted ceilings that greets you with wonderful cedar aromas upon entering. This is an exceedingly rare example of a Pan-Abode that is fully and efficiently winterized with forced air propane heating supplemented by a wood stove that provides comforting radiant heat in the cooler months. There is an equally charming one bedroom guest cabin with a 2 pc bathroom, and a double garage with a workshop. The property is being sold turn-key with most of the high quality furniture and furnishings included. Easy boat access to the entire Shadow Lake System and services in Coboconk are within a 5 minute drive. This one-of-a-kind property has been immaculately maintained and can only be truly appreciated by an on-site visit. (id:59743)
Kawartha Waterfront Realty Inc.
397 County 41 Road
Kawartha Lakes, Ontario
Discover the perfect blend of luxury and country living in this stunning century home located in the charming hamlet of Bexley. Boasting nearly 2,600 sq ft of thoughtfully upgraded and meticulously maintained living space, this home is an absolute showstopper. Step inside to find a spacious main floor offering the ideal layout for modern living and entertaining. The large, beautifully appointed kitchen features a central island perfect for culinary creations and gathering with loved ones. Adjacent, the formal dining room and cozy living room with a propane stove provide spaces for both relaxation and hosting guests. A separate family room adds versatility, while the charming 3-season sunroom offers serene garden views, inviting you to unwind. Completing the main floor are a convenient laundry room and a practical mudroom. Upstairs, the second level continues to impress with four generously sized bedrooms, a versatile loft space perfect for a games room or additional family area, and a beautifully updated bathroom. Throughout the home, custom details such as wainscoting, crown moulding, built-in shelving, and elegant French Doors create an unparalleled atmosphere of timeless elegance. Outside, enjoy the peaceful country ambiance from the verandas and patios at both the front and back of the house. The detached two-car garage, complete with a heated workshop, provides ample space for projects and storage. And don't forget the 14kw Generac generator to keep you powered up when needed. Situated on a picturesque half-acre lot, the manicured gardens and lush surroundings make this property truly special. Experience luxurious country living at its finest in this remarkable home-you truly have to see it to believe it! (id:59743)
RE/MAX All-Stars Realty Inc.
1 William Booth Crescent
Kawartha Lakes, Ontario
Stunning Custom Executive Home in Sought-After Lindsay Neighbourhood First Time Offered! Welcome to this beautifully crafted, custom-built brick and stone home, nestled in one of Lindsays most prestigious and peaceful executive areas, known for its regal, one-of-a-kind residences. Built in 2006 and offered to the public for the first time, this home is a true blend of timeless elegance and modern comfort. Designed with family living and entertaining in mind, the open-concept main floor is centred around a chefs dream kitchen featuring built-in appliances, granite countertops, and granite floors. Rich cherry wood floors, trim, and doors add warmth and sophistication to the main level, while walnut finishes grace the upper and lower levels, adding consistency and luxury throughout the home. With 5 spacious bedrooms and 4 bathrooms plus a dedicated main floor office, theres room for everyone. The inviting family room offers a seamless walkout to a brand-new, family-sized deck perfect for summer entertaining and a private yard beyond. This is a rare opportunity to own a well maintained, custom-built home in one of Lindsays finest neighbourhoods. Dont miss your chance to experience true executive living, book your private showing today! (id:59743)
Royal LePage Kawartha Lakes Realty Inc.
1019 Anderson Road
Highlands East, Ontario
Welcome to 1019 Anderson Road in Highlands East, an ideal year-round home or getaway offering the perfect blend of privacy, space, and convenience. This 3-bedroom, 2-bathroom home sits on a generous 0.661 acre lot with an additional 0.46 acre parcel included, providing plenty of outdoor space to enjoy. Located just off Hwy 118, you're close to amenities while tucked away on a quieter municipality maintained road. A standout feature is the direct access to the trail system right beside the property! It's a dream setup for outdoor enthusiasts looking to hit the trails straight from their doorstep. The home is heated with propane and features a spacious eat-in kitchen, perfect for family meals or entertaining. Ample outdoor parking means room for guests, toys, and trailers. The property includes multiple outbuildings offering great potential for storage, a workshop, or future renovation (permitted uses with the municipality). With mature trees, a peaceful setting, and easy year-round access, this property offers the best of rural living with the convenience of nearby shops, dining, and services in Wilberforce and Haliburton. Whether you're looking for a full-time residence, a recreational escape, or a home base for adventure, this property checks all the boxes. (id:59743)
Royal LePage Frank Real Estate
1074 Lakehurst Road
Trent Lakes, Ontario
Welcome to your private oasis retreat unlike any other. Nestled on 32 acres of complete seclusion with sweeping sunset views over Sandy Lake, this rustic four-bedroom, two-bath Century Home perfectly balances relaxation and adventure.Set along the peaceful shoreline of Sandy Creek, the property features an older boathouse and a newer dock, offering direct access to the calm waters of Sandy Lake and Buckhorn Lake. Mornings can be spent paddling the serene creek or exploring the surrounding scenic waterways. Evenings are best enjoyed in the wrap-around three-season sunroom, where breathtaking lake views and vibrant sunsets create a tranquil atmosphere. Inside, the home blends modern updates with timeless charm. An updated kitchen, hardwood floors, and main floor laundry provide everyday comfort, while a cozy wood stove adds warmth and character on cooler nights. Zoned as a Hobby Farm, the property allows for chickens, up to five horses, or other livestock, and includes stalls, two small barns, and a steel storage unit. An expansive garden and greenhouse with a gas watering system support a self-sufficient lifestyle, ideal for growing vegetables and herbs. For families and outdoor enthusiasts, a children's play-set and zip line offer entertainment, while wooded trails lead to a scenic 30-minute walking loop along Sandy Creek. With two separate entrances for added convenience, the property is located just minutes from Buckhorns shopping and dining options. Thanks to a Forest Management Plan that protects the shoreline trees, the property enjoys low taxes while preserving its natural beauty. This stunning retreat is a rare blend of rural charm and modern comforts ideal escape for those seeking peace, privacy, and a connection to nature. (id:59743)
Royal Heritage Realty Ltd.
8 Queen Street
Prince Edward County, Ontario
Discover the timeless charm of this lovely 3-storey century home, nestled in one of Picton's most sought-after and mature neighborhoods, in the heart of Prince Edward County. This captivating home beautifully showcases its original character and classic allure both inside and out. Throughout the home, you will find high ceilings, original wood floors, antique trim and wide baseboards, while the large windows flood the space with natural light, creating a warm & inviting atmosphere. The main floor offers a functional layout with a welcoming foyer, a cozy living room, and a formal dining area. The kitchen provides ample space for everyday living. The second floor accommodates three well sized bedrooms, along with a generous full bath w/ laundry. A full staircase leads to the unfinished third level, presenting significant potential for additional living space or customization. Outside, you'll find a charming 2-storey carriage house, offering an ideal space for a studio, workshop, guest accommodations or extra storage. The large yard is a gardener's paradise, with mature trees providing shade and privacy, and well-tended perennial gardens presenting a serene escape. Location is key, and this home delivers with its close proximity to downtown Picton, where you can enjoy local shops, dining, and attractions. Schools and parks are just a short walk away, making it an ideal setting for families. It is only a short drive to beaches, wineries, breweries and the 401. This special property presents a unique opportunity to own a piece of history with the potential for modern updates. Make it your own! (id:59743)
Chestnut Park Real Estate Limited
32 Mugford Road
Aurora, Ontario
Welcome to 32 Mugford Rd! Located in one of Aurora's most sought after neighbourhoods. This well maintained 3 bedroom 3 bath home is perfect for just about everyone! It's steps from gorgeous walking trails, community centre, schools and is located close to all the amenities you would need! The renovated kitchen has beautiful quartz counter tops, custom backsplash, island and an abundance of cupboard space. The primary bedroom ensuite has been tastefully renovated. The finished recroom adds the perfect amount of extra space that walks out to the deck and peaceful backyard. Come and take a look! This could be just the home you've been looking for! (id:59743)
Coldwell Banker - R.m.r. Real Estate
1 Aldcroft Crescent
Clarington, Ontario
Nestled in the heart of beautiful Bowmanville, in a sought after neighbourhood, this lovely two-story, all-brick, 3 bedroom 3 bath home offers a perfect blend of timeless charm and modern comfort. Set on a quiet crescent with NO sidewalks to care for, this property exudes a peaceful, private atmosphere ideal for families or those seeking tranquility. A spacious driveway leads to a welcoming front entrance, while the backyard offers a serene retreat with private quiet space, ideal for outdoor entertaining or just relaxing! Inside, the home features bright living spaces, with windows that fill each room with natural light. Whether you are enjoying family time or hosting guests in the dining area, this home is designed for both comfort and style. The lovely updated eat-in kitchen is both stylish and highly functional, ready to bring family and friends together. Featuring modern finishes and a warm, inviting atmosphere, the space is anchored by sleek countertops, contemporary cabinetry, and quality stainless steel appliances. Just off the galley kitchen, is a spacious pantry which offers plenty of space to store everything from dry goods and small appliances to kitchen essentials and bulk items. A bright dining area, with garden doors that walk out to a lovely deck, offers a cheerful spot to enjoy your morning coffee or gather for dinner with loved ones. Main floor family room over looking the kitchen and adjoining living spaces, makes it perfect for entertaining or keeping an eye on the kids while cooking.The kitchen is as practical as it is beautiful. The spacious primary bedroom offers a 4 piece ensuite and large closet. The beautifully finished lower level, offers great space for the entire family, an ideal spot for movie nights, game days, or simply unwinding. Dry bar, office and large stylish laundry room as well. Close to schools, parks & transit and all amenities, Hospital & Museum. A great place to call home! Don't miss out, this a must see, it won't last long! (id:59743)
Keller Williams Energy Real Estate
11 Mikelen Drive
Scugog, Ontario
Discover the extraordinary 11 Mikelen Dr in the picturesque Prince Albert, where versatile living meets elegant design on a sprawling lot. This exceptional property showcases three distinct living spaces, beginning with an impressive main floor that exemplifies sophisticated living. Beautiful hardwood floors flow throughout the space, leading to a huge living room that seamlessly connects to a gourmet kitchen adorned with premium quartz countertops and SS App. The thoughtfully designed layout features a breakfast area and liv. room with convenient deck access, perfect for indoor-outdoor living, while a stunning dining room completes the entertainment space. The primary bedroom suite offers a private sanctuary with its own deck, walk-in closet, and a luxurious 5-pcs ensuite bath, truly embodying master retreat living. Two additional generously-sized bdrms share a gorgeous bath, providing comfortable accommodations for family or guests. Below, discover a phenomenal in-law suite that rivals most homes in size and style, boasting an expansive living area, sophisticated eat-in kitchen with break bar, formal dining room, two well-appointed bedrooms, and a stylish full bath. The property's crown jewel is its detached accessory dwelling - a fully self-sustainable unit complete with private driveway and laundry facilities. This thoughtfully designed space showcases a gorgeous kitchen with quartz countertops and SS Appl, lovely living room, full bath, comfortable loft bedroom with ensuite powder room, and intelligent storage solutions throughout.. This rare offering presents unlimited possibilities for multi-generational living. The property's unique layout, premium finishes, and multiple living spaces make it truly one of a kind in today's market. Whether you're seeking a spacious family home or the perfect multi-generational living solution offers an unparalleled opportunity to own a remarkable property that combines luxury, functionality, and versatility in one package. (id:59743)
RE/MAX Rouge River Realty Ltd.
160 Port Darlington Road
Clarington, Ontario
6.699 acres with more than 1,000 feet shoreline frontage on Lake Ontario & Port Darlington sheltered inner harbour, includes the only waterway channel to Lake Ontario from Port Darlington Harbour. More than 500 feet of boat dockage. Major built-in boat launch designed to handle boats weighing up to 50 Tons. On March 4, 1837 ownership of these lands was granted by King William IV in a Royal Charter to the Port Darlington Harbour Company. Subject property is leased to Seller's associated company. Two small residential cottages on property "as is" condition. Sale of this property must be conditional upon sale of the Seller's neighbouring property located at 125 Port Darlington Road. See neighbouring property details MLS# E12187220. NOTE: Two Marine Travel Lifts, each w/capacity up to 100,000 lbs., available for sale separate from sale of this property. See photos of Marine Travel Lifts. See Attachments for Schedule containing Legal Description, and 7-GeoWarehouse aerial view reports of the 7-PINS which total 6.699 acres. (id:59743)
Royal Service Real Estate Inc.
125 Port Darlington Road
Clarington, Ontario
Subject property totals 3.6 acres currently zoned M2-2 Industrial with 2 separate buildings (10k & 3k s.f.). Municipality is processing rezoning application to expand uses to include and conform to the Region of Durham Official Plan (2024) and to the Port Darlington Secondary Plan (PDSP). These expanded uses may include residential, commercial, marina & associated uses, recreational, hotel, motel, conference facilities, restaurants, tourist & cultural community facilities. NOTE: Photos of indoor/outdoor Mini-putt facility are example recreational uses only. Building # 1 is 10,000 s.f. is wide-open with 21-foot clear ceiling height. Building can be re-purposed for a variery of uses including indoor/outdoor recreational uses. This building features two 20-foot ground level drive-in doors and 400 Amp/600 Volt/3-phase electrical service. The current M2-2 Industrial zoning permits boat building, repair & indoor/outdoor storage. See Attachments for survey/site plan. Building #2 is 3,000 s.f. with 21-foot clear ceiling and two 20-foot ground level drive-in doors. M2-2 Industrial zoning permits boat building, repair & indoor/outdoor storage. Can be re-purposed for a variery of uses including indoor/outdoor recreational uses. Subject property is described legally by two (2) PINs: PIN 266460007 & PIN 266460067. See Attachments for full legal description. See Attachments for sketch of survey of subject property/site plan/location of buildings. See Attachments for page 1 of 115 pages ESA Phase II Report (full report available upon request). (id:59743)
Royal Service Real Estate Inc.
174 Cottage Lane
Tweed, Ontario
Hot New Waterfront Listing 174 Cottage Lane Welcome to this stunning year-round riverfront retreat on the picturesque Black River. Nestled on a generous lot, this beautifully updated and impeccably maintained home offers the perfect blend of comfort, style, and serene natural surroundings. With breathtaking views from every window, you'll fall in love with the peaceful rhythm of river life from the moment you arrive. Featuring three spacious bedrooms and a warm, inviting interior, this move-in-ready home is ideal as a full-time residence or a weekend getaway. Comfort is ensured year-round with three heat pumps providing efficient heating and cooling throughout the home. Outdoors, you'll find large storage sheds, a detached garage with a cozy woodstove, and plenty of space for hobbies, a workshop, or all your outdoor gear. Fishing enthusiasts will appreciate the angling just steps from the door, while nature lovers will relish the quiet, scenic setting. Whether you're seeking a personal sanctuary or a family-friendly escape from the hustle and bustle, 174 Cottage Lane is your chance to own a slice of paradise. (id:59743)
Royal LePage Proalliance Realty
0 Sumcot Drive
Trent Lakes, Ontario
Build your dream home nestled in the woods. Just over half an acre. The backyard backs onto crown land and is a short walk away from Buckhorn Lake (Sandys Creek Bay). A waterfront community of Buckhorn Lake Estates with Community access to Buckhorn Lake on the Trent Severn Waterway with access to five lakes without locking through. A small yearly fee gives you access to the boat launch and the possibility of having a dock slip. A community well, maintained by the township is included in your property taxes. The driveway is already installed. Hydro on the road. Year-round access. Sandy Lake Beach and Six Foot Bay golf course are nearby. Close to the Hamlet of Buckhorn, there are restaurants and all the amenities you require. A very peaceful and relaxing community. Yours to enjoy! Located in between 121 and 245 Sumcot Dr. (id:59743)
Royal Heritage Realty Ltd.
42 Lionel Byam Drive
Clarington, Ontario
Rarely Offered. Exquisite Estate Home On 1.1 Acres In An Exclusive Executive Community In Desirable Enniskillen. Featuring 4+1 Bedrooms, 5 Baths With 6500 Sq Feet Of Finished Living Space. This Well Appointed Bungalow Boasts 10 Foot Ceilings On Main Floor, Crown Moulding, Quartz Counters Through Out, Wide Plank Hardwood Floors And Oak Staircase. Open Concert Kitchen Perfect For Entertaining, With Oversized Island, Upgraded Stacked Kitchen Cabinets With Glass Fronts , In Cabinet Lighting, Luxury Built In Appliances, Quartz Counters And Custom Backsplash. Complete With W/O From Breakfast Area To Large Covered Deck. Open Concept Great Room With Waffle Ceiling, Linear Fireplace, Wood Mantle And Built In Book Case. Formal Dining Room With Butlers Pantry. Enjoy The Main Floor Primary Bedroom With Double Sided Fireplace , Spacious Walk-In Closet, Elegant 5Pc En-suite. Main Floor Laundry And Separate Mudroom Access. Professionally Finished With Direct Staircase From The Garage Ideally Suited For In-Law Suite With Fifth Bedroom And En-suite Bath. Enjoy The View And Countryside While Being Minutes From Town. Easy Access To 418, 407 And All Amenities. (id:59743)
Keller Williams Energy Real Estate
91 Salmon Way
Whitby, Ontario
Welcome to this Stylish 3-bedroom, 2-bathroom all-brick condo townhome, featuring a finished walkout basement that leads out to a low-maintenance backyard oasis complete with no rear neighbours and a private gate for convenient access. Whether you're hosting summer gatherings or enjoying peaceful evenings, this private outdoor space is perfect for entertaining and relaxation. Inside, you'll appreciate the convenience of direct access from the private 1-car garage, adding both security and functionality. The home is situated in a family-friendly neighbourhood just steps from top-rated schools, parks, restaurants, shopping centres, and transit. Major highways are also easily accessible, making your daily commute a breeze. Whether you're a growing family or a savvy investor, this property combines comfort, location, and lifestyle. (id:59743)
Century 21 Infinity Realty Inc.
212 - 102 Aspen Springs Drive
Clarington, Ontario
Welcome to 102 Aspen Spring, a bright & inviting 2 bedroom, 1 bathroom corner unit perfect for first-time home buyers, downsizers or savvy investors. This well appointed condo features an eat-in kitchen complete with granite countertops, a breakfast bar, pantry & stainless steel appliances ideal for home cooking & casual dining. Enjoy the comfort of a spacious layout, with natural light streaming in from multiple exposures. With 2 dedicated parking spots, you'll never worry about space for your vehicles or guests. Set in a prime location, you're just a short walk from schools, grocery stores, restaurants, & everyday essentials making life simple & convenient. Don't miss your chance to own this stylish & low-maintenance home in a highly desirable community! (id:59743)
RE/MAX Rouge River Realty Ltd.
138 Ingham Road
Alnwick/haldimand, Ontario
Discover the unique opportunity to live on an 83-acre estate on Rice Lake! Breathtaking sky & lake views from expansive windows, terraces and vantage points. 580 ft of waterfront with a municipal boat launch down the road. This contemporary style home features the potential of approx. 12,000 sqft of total living space that includes a walkout basement and loft with a separate entrance. The main floor offers 3400 sqft of stunning finishes and a thoughtful flow. The walk-out basement, second floor, attic, and loft over the garage awaits your finishing touches. Spacious principal rooms, 10ft ceilings and oversized windows with unobstructed views as far as the eye can see! The kitchen has a lovely atmosphere: open to the living and dining areas with spectacular views of the lake. A chef's dream, with granite countertops and lots of storage. Each bedroom boasts its own private ensuite, what a luxury! The expansive west facing wrap-around deck is the ideal oasis with extended dining and living areas to enjoy with friends and family. With a three-car garage, energy-efficient features and walking trails, this property is truly one of a kind. Severance potential and zoned Rural - Perfect for single family, multi generational living or a home based business. 20 mins from hwy 401 & Cobourg. This is truly the most versatile property and a lovely place to call home! (id:59743)
Royal LePage Proalliance Realty
34 Mill Street
Stirling-Rawdon, Ontario
Charming Commercial Space for Lease in Downtown Stirling. This fantastic storefront in the heart of Stirling offers an incredible opportunity for your business. Located just 20 minutes from Belleville, this charming space is situated in a high-traffic area in Stirling's bustling downtown core. With its central location, this storefront is surrounded by the charm of small-town living and a thriving community. The property features stunning brick walls and beautiful hardwood floors, offering a warm and inviting atmosphere that's perfect for retail, dining, or office use. Ample parking is just steps away, making it convenient for both customers and staff. Its proximity to local landmarks, including the picturesque Covered Bridge and the beautiful Mill Pond, makes this location a draw for both residents and visitors. Whether you're starting a new venture or expanding your business, this space combines charm, convenience, and character in an unbeatable location. Reach out today to learn more or to schedule a viewing. Make your mark in Stirling's vibrant downtown! **EXTRAS** Hydro, Separately metered. Plus Water (id:59743)
Royal LePage Proalliance Realty
132 Maritime Road
Kawartha Lakes, Ontario
Ten (10) acre parcel of vacant land zoned for many uses. Driveway already in. Looking to escape the hustle & bustle of the city? This well treed lot may be just what you are looking for! Whether you want to build your own dream home or certain commercial uses, this property may be just what you are looking for! Close to Balsam Lake. (id:59743)
RE/MAX Hallmark Eastern Realty
1452 Rackety Trail Road
Minden Hills, Ontario
Discover serenity on Little Bob Lake! This 1189 sq ft, 3-bed, 1-bath open-concept home boasts 200 ft of pristine, weed-free western exposure waterfront. Enjoy breathtaking elevated lake views through 12-ft sliding glass doors, complemented by a floor-to-ceiling stone fireplace and vaulted cedar ceilings. A rare boathouse with a brand-new deck offers direct lake access. Swim from the granite shoreline or take in stunning sunsets from the water's edge. A 12x12 bunkie provides extra space for guests/office. Every room has a view. On a municipal road, this is a rare opportunity to own a piece of paradise on Little Bob Lake, known for clear waters and great fishing as part of a two-lake chain. Includes additional 0.352 acres across Rackety Trail. (id:59743)
Royal LePage Frank Real Estate
Unit 4 - 10020 Hwy 28 Highway
North Kawartha, Ontario
Commercial Leasing Opportunity. Pine Ridge Plaza 10020 Highway 28, Apsley, Ontario - Kawartha Lakes!! Location, Location, Location! Great Opportunity! Prime commercial space available in the high-traffic corridor of 10020 HWY 28. Attracting locals, cottagers, and tourists year-round. Exceptional signage visibility with a prominent double-sided pylon sign (tenant responsible for providing their own branding/logo for installation). Highlights: Prime highway exposure; Private on-site parking for customers and staff; Clean move-in-ready spaces; Flexible leasing options for various business types. Unit 4 $1,850/month + HST (TMI and water included). Large square footage with a flexible open layout. Potential Business Uses: Concept or an intimate sit-down experience, this setup is ideal to increase foot traffic, boost daytime revenue, and test new menu ideas. Cozy 6-Table Caf connected to your potential Coffee/Restaurant; Retail or artisan goods store; Professional offices (accounting, law, real estate); Fitness, yoga, or wellness studios; Beauty salon, spa, or medical aesthetics; Photography, design, or creative studio; Educational or workshop space; Flower and gift shop; Warehouse; Men's sport clothing; Pet store and much more. (id:59743)
RE/MAX Quinte Ltd.
Unit 2 - 10020 Hwy 28 Highway
North Kawartha, Ontario
Commercial Leasing Opportunity. Pine Ridge Plaza 10020 Highway 28, Apsley, Ontario - Kawartha Lakes!! Location, Location, Location! Great Opportunity! Prime commercial space available in the high-traffic corridor of 10020 HWY 28. Attracting locals, cottagers, and tourists year-round. Exceptional signage visibility with a prominent double-sided pylon sign (tenant responsible for providing their own branding/logo for installation). Highlights: Prime highway exposure; Private on-site parking for customers and staff; Clean move-in-ready spaces; Flexible leasing options for various business types. Unit 2 $1,250/month + HST (TMI and water included). Spacious main area, kitchenette, and private washroom. Ideal for small businesses, Consider for a quick service; Caf Take out, Speciality Coffee Shop with light bites, flower/ gift Shop, or professional offices, etc. (id:59743)
RE/MAX Quinte Ltd.
0 Savigny Road
Otonabee-South Monaghan, Ontario
Welcome to Stewart Hall--a peaceful, family-oriented neighborhood just minutes south of Peterborough, known for its charm, spacious lots, and close-knit community. This rare 0.44-acre corner lot offers the perfect opportunity to create something truly special in one of the area's most desirable rural settings. Set at the intersection of Wallace Point and Savigny Road, this lot features 105 feet of frontage and 180 feet of depth offering a wide, versatile canvas for your vision. Whether you're dreaming of a sprawling bungalow, a modern two-storey home, or even a multi-generational layout with room to expand, vacant land gives you the flexibility to design with your lifestyle in mind. Corner lots like this one also offer endless curb appeal and room for standout landscaping or even the possibility of a detached garage or shop. Situated among beautifully built homes, the property is surrounded by peaceful countryside with the benefit of modern conveniences close by. Families will love being within walking distance to a brand-new park--an ideal spot for kids to play and neighbors to gather. With water service already installed (approx. $15,000 value), and easy access to Hwy 115 and the 407, this location makes both building and commuting a breeze. School bus service, a local community center, library, parks, and the nearby Squirrel Creek Conservation Area offers plenty amenities for all ages. Whether you're ready to build your forever home now or invest in land for the future, this is a rare opportunity to own in a well-loved, family-friendly community. The possibilities are wide open make them yours. (id:59743)
Century 21 United Realty Inc.
