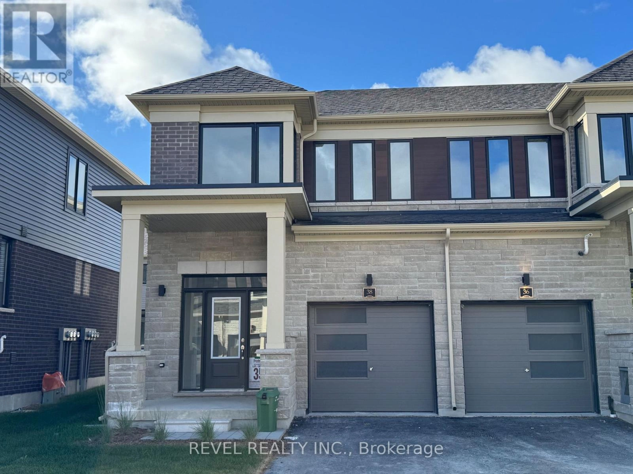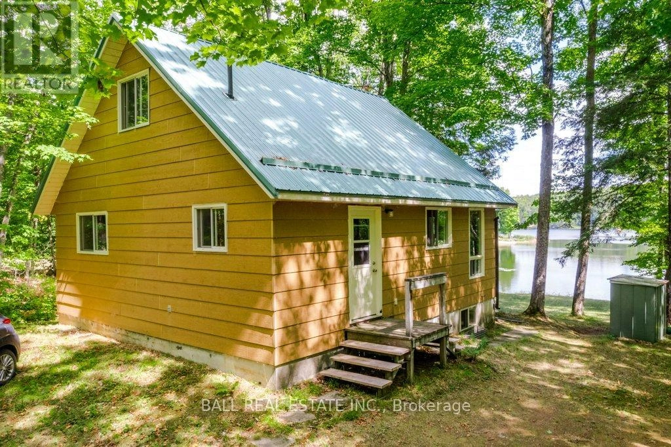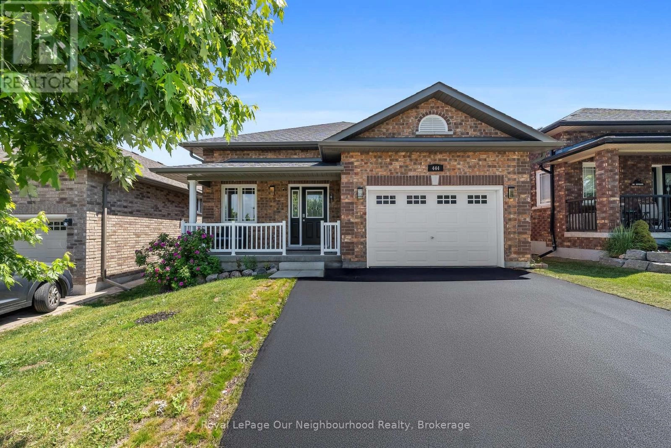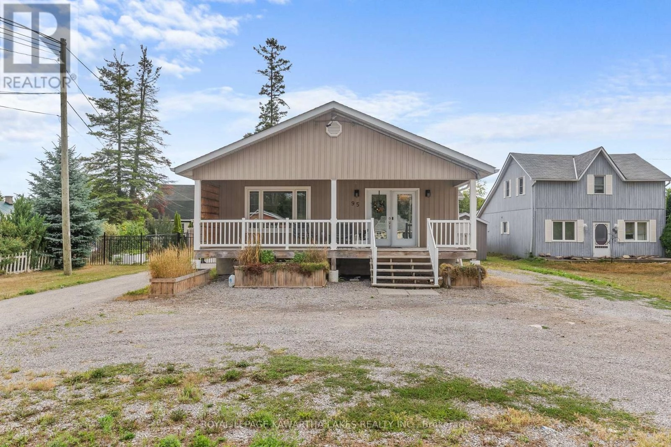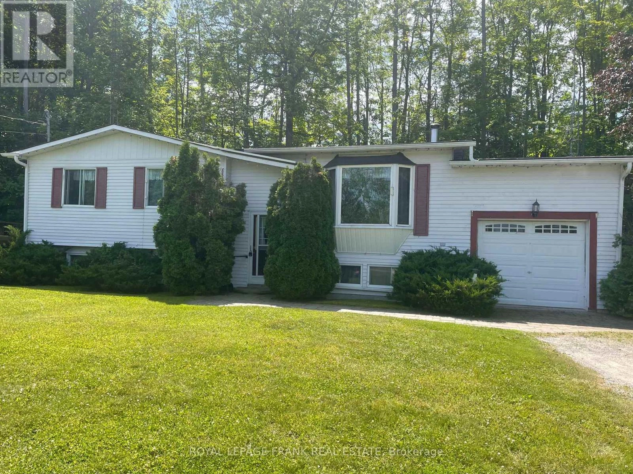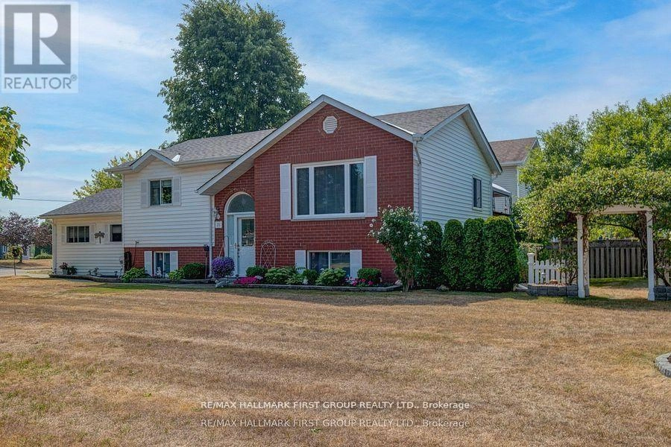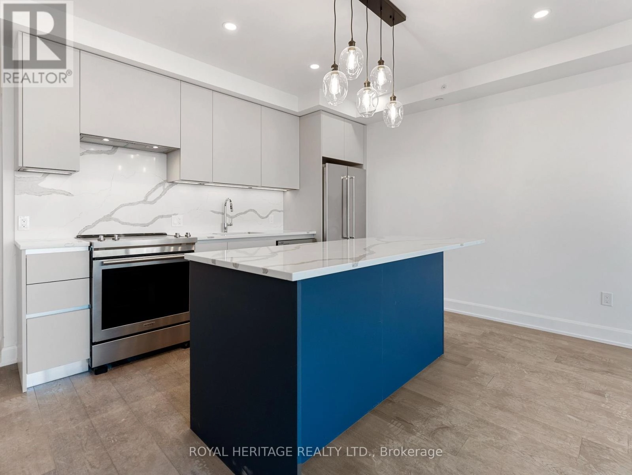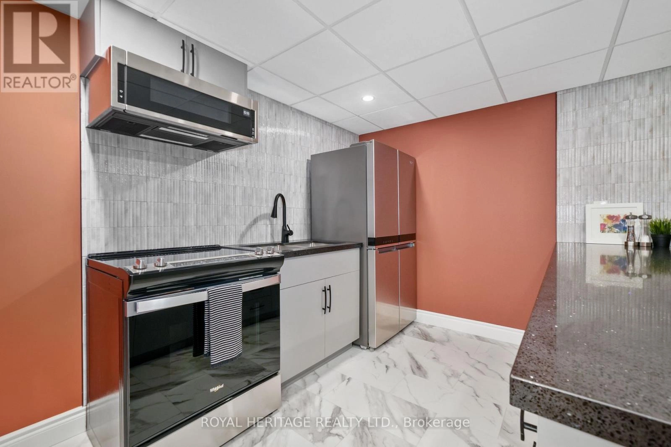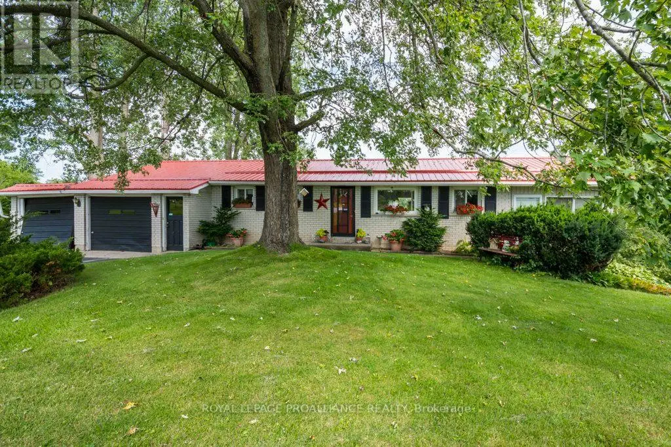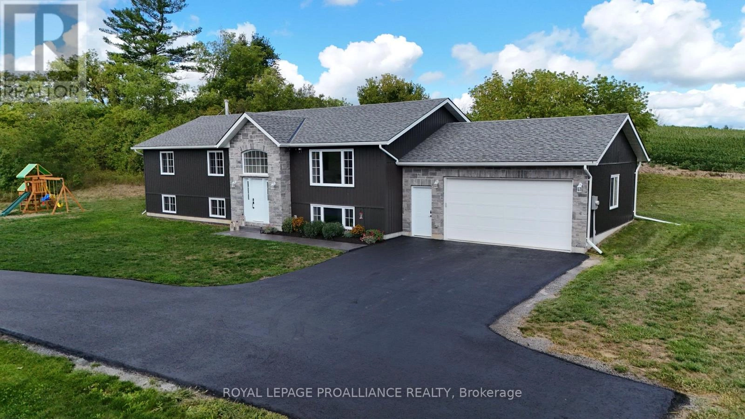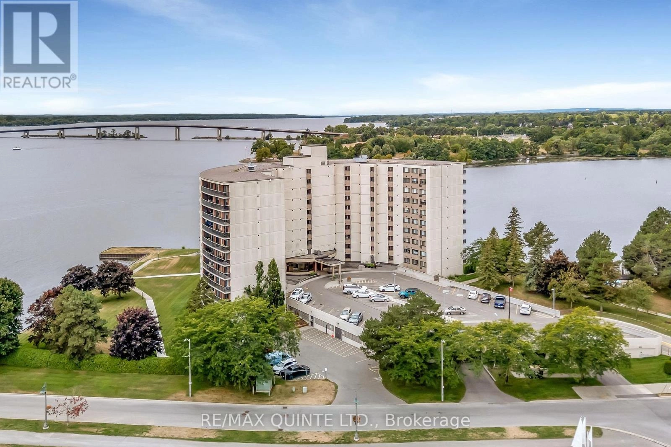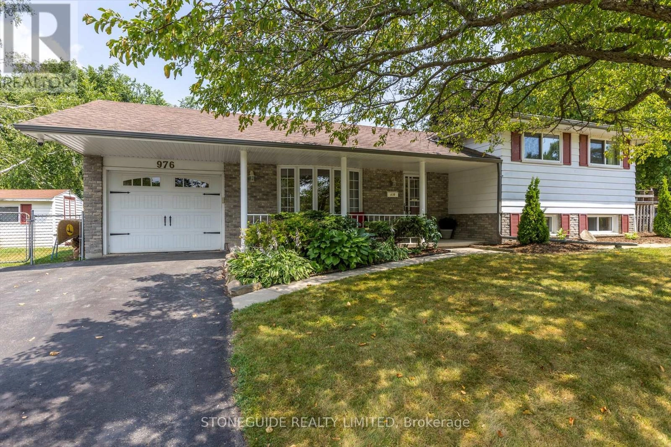38 Hickey Lane
Kawartha Lakes, Ontario
Welcome To 38 Hickey Lane, Lindsay. Make this brand-new executive-style townhouse community your home in Lindsays desirable North Ward! Built in 2025 Hygge development, this stylish end-unit offers both modern convenience and timeless curb appeal. Bright, open-concept main floor features a white kitchen, dining area, and spacious living room with powder room. Step through the walkout to enjoy your private backyard perfect for relaxing evenings or playful days. Upper level features a primary suite with its own ensuite bath, while two additional bedrooms share a full guest bathroom. Lower level is unspoiled for plenty of storage, laundry & utility. One car attached garage, paved driveway & the bonus of grass already provided. Close distance to Hospitals, shopping, schools, parks & Lindsay river. Available September 9th, 2025 (id:59743)
Revel Realty Inc.
226 Fire Route 294
Trent Lakes, Ontario
This well-kept waterfront home on Greens Lake is the perfect place to relax and enjoy the lake life. Greens Lake is a quiet, private lake that's great for fishing, swimming, or just kicking back by the water. The main floor has a good-sized primary bedroom, and the loft is set up with two more sleeping areas, great for kids or guests. The home has been very well maintained by the original owners, so its clean, solid, and move-in ready. Right now, its set up as a three-season cottage, but if you install a heated water line, it could easily be used year-round. Whether you're looking for a weekend getaway or a peaceful place to call home, this spot has a lot to offer. (id:59743)
Ball Real Estate Inc.
444 Florence Drive
Peterborough North, Ontario
Welcome to 444 Florence Drive, a beautifully maintained 6-bedroom, 3-bathroom raised bungalow with over 2700 square feet of finished living space. Whether you're searching for the perfect home for your growing family or an investment with income potential, this property delivers both. Located in Peterborough's sought-after west end, this 10-year-old brick home is thoughtfully designed with family life in mind. Enjoy vaulted ceilings in the living and dining rooms, extra-wide hallways, main floor laundry, and a fully finished basement with a large rec room ideal for movie nights, entertaining guests, or a teenage retreat. Step outside to a fully fenced backyard with a covered porch, perennial gardens, and room for the kids and pets to play. Just a short walk away, you'll find scenic biking and walking trails where you can experience wildlife and connect with nature right in the city. The park even features a pond that freezes over in the winter, perfect for skating or a game of hockey. This is more than just a house, it's a home in a true community. Walk to the local park, nearby restaurants, pharmacy, dentist, and more. Families will also appreciate being in the catchment for some of Peterborough's top-rated schools. Whether you're looking for space, nature, investment opportunity, and a supportive neighbourhood to raise your family, 444 Florence Drive is an opportunity that cant be missed! (id:59743)
Royal LePage Our Neighbourhood Realty
95 Lindsay Street
Kawartha Lakes, Ontario
This beautifully designed 2-bedroom, 2-bath bungalow offers comfort, style, and convenience all in one. Featuring an open-concept kitchen with a large island, this home is perfect for entertaining or enjoying cozy evenings in. The main floor includes pocket doors for the laundry room and second bathroom, as well as a pet washing station. The spacious primary suite boasts a luxurious en-suite and double walk-in closets, providing ample storage. Step outside to a large, fully fenced backyard complete with timber frame gazebo, a garden shed. (id:59743)
Royal LePage Kawartha Lakes Realty Inc.
593 County Road 24 Road
Kawartha Lakes, Ontario
3 + 2 bedroom raised bungalow with attached single car garage, located on just over one acre. Minutes from the town of Bobcaygeon and across from Sturgeon Lake. Lots of living space here, including a full basement with bar area and woodstove. The master bedroom has sliding patio doors to the deck. Laundry is in the lower level. Access from attached garage to the basement and a man door leading to the yard. (id:59743)
Royal LePage Frank Real Estate
15 Catherine Crescent
Brighton, Ontario
Immaculate 2&1 bedroom Raised Bungalow with double car garage Home has had total makeover by very discriminating owner kitchen owner Kit features Cathedral ceiling, newer Laminate flooring, B/I Dishwasher, Eating area with newer bay window newer Sliding Glass Door leading to Composite Deck with Gazebo Surrounded by mature trees and shrubs making private sitting area complete with storage underneath. Formal Dining room w/cathedral ceiling and upgraded laminate flooring open to formal Living room w/upgraded laminate flooring and picture window. Prime bedroom features wall to wall closet, 3 pce ensuite and upgraded vinyl flooring. 2nd bedroom features broadloom and double closet. Basement features large finished rec room with upgraded vinyl flooring with large storage room. 3rd bedroom with double closet and upgraded laminate flooring Furnace/Laundry room features updated gas furnace, rental HWT and inside entrance to double car garage. Spacious yard is meticulously landscaped with perennials, trees and shrubs Prime neighbourhood on very quiet street. 6 car parking. shingles new in 2023, mostly new windows, 200 amp service. Home shows exceptionally well!!! (id:59743)
RE/MAX Hallmark First Group Realty Ltd.
407 - 195 Hunter Street
Peterborough East, Ontario
EAST CITY ELEGANCE // This is suite number, 407 // 1 bedroom + den, 2 full baths // This brand new development is a contemporary interpretation of the original hospital legacy of masonry architecture. Thoughtfully designed & full of luxury - offering 856 sqft of carefully chosen, custom finishes. 9ft ceilings, oversized windows, sunlight galore. Chef inspired kitchen, stainless steel appliances, quartz countertops, contemporary cabinetry, slow-close everything. The primary bedroom is coupled with a generous ensuite bathroom - double sink vanity and walk-in glass shower. Plus a walk-in style closet. The second bedroom/den does not have a window or closet, but it does have a solid door, making a great space for an office, guest room, and/or extra storage. Across from the den and separate laundry closet, sits a second full bathroom with a shower/bathtub set-up. Juliette style balcony. Please note, these photos were taken prior to the current tenant. Prior to your possession, this unit will be professionally cleaned and returned to this state. Included for your enjoyment is the use of: water, heat, all appliances, one underground parking spot w/ EV car charger, one storage locker, gym/fitness centre, and dog wash station. The common rooftop area is available for use by reservation. (id:59743)
Royal Heritage Realty Ltd.
8803 Dale Road
Hamilton Township, Ontario
Escape to the tranquility of the countryside without giving up the convenience of in-town living. Located less than 10 minutes from in-town amenities, this one-of-a-kind property is impressively set back from the road on a peaceful one-acre lot with mature trees and quiet neighbours. The lower half of this bungalow offers over 1,310 sqft of thoughtfully finished interior space. With large windows (and custom coverings) sitting above ground-level, sunlight pours in to each oversized room. A stylish kitchen with brand new, stainless steel appliances and a four-seater breakfast bar. Separate, oversized living area with tons of natural light and your ideal entertainment set-up. A spacious bedroom getaway, complete with your own serene soaking tub and large closet. The separate 6-pc bathroom offers a dual glass shower set-up. Now let's go down the hall to the oversized laundry/utility room, your very own indoor sauna, and more storage space. Lots of driveway parking. Extra storage shed included. This space can be fully furnished, as shown in the photos. Use of the backyard and/or detached garage can be available upon request. Included: use of all appliances, water, and parking. Not included: tenant to pay 40% of monthly gas and hydro bills. (id:59743)
Royal Heritage Realty Ltd.
2224 County Road 17
Prince Edward County, Ontario
Peaceful waterfront home overlooking the Mill Pond in the quaint community of Milford. Enjoy\na relaxed Prince Edward County lifestyle in this classic country home. The lot offers mature\ntrees, gardens & over 180ft of shoreline. Take a refreshing dip or lounge in the shade on a hot\nsummer day! This 2 bed, 2 bath home with attached 2 car garage is a manageable size for those\nlooking to downsize or to have a weekend retreat. The view from the moment you walk through\nthe front door is a real showstopper. Two lovely 3-season sunrooms that provide the perfect space to\nenjoy the tranquility of life in the County without the mosquitos. The kitchen has received some\nupdates with quartz countertops & lovely backsplash. The walk out lower level provides a great\nspace for guests or entertaining complete with a bar. Paddle your canoe around the pond, enjoy\nthe nature, take a swim, or maybe throw your fishing line out! Live where you love to visit! **EXTRAS** Brand new septic (id:59743)
Royal LePage Proalliance Realty
426 Free Road
Quinte West, Ontario
Nestled on a scenic 1-acre lot just outside Frankford, this 2023 custom-built bungalow is designed to impress. Surrounded by rolling hills, open farm fields, and fresh country air, this idyllic setting offers unmatched privacy and the kind of peaceful backdrop where mornings begin with quiet sunrises and evenings end under star-filled skies. Stockdale Public School (JK-8) is only minutes away and the 401 is close for an easy commute. The exterior features stone accents, a paved driveway, stamped concrete walkways, and an oversized insulated double car garage with inside entry. Inside, the 1,630 sqft floor plan is complemented with soaring vaulted ceilings and large windows creating a bright, open atmosphere. The kitchen is a showstopper with quartz countertops, a centre island, and a walkout to the rear deck, perfect for entertaining. The main floor offers three bedrooms and two full baths, including a spacious primary suite with walk-in closet and a luxurious ensuite featuring a double vanity and custom tile shower. Soft neutral finishes carry throughout the home, making it move-in ready for any style. The partially finished basement expands the living space with a 4-piece bath, bedroom, and laundry area, with plenty of potential to complete a rec room around the wood stove for a warm, inviting retreat. Enjoy year-round recreation with golf, skiing, and trails nearby, plus world-class boating and fishing on the Trent River less than 5 minutes away at the Germans Landing public boat launch. (id:59743)
Royal LePage Proalliance Realty
807 - 2 Front Street S
Belleville, Ontario
Discover easy, upscale living in one of Belleville's most sought-after waterfront addresses. This 1,225 sq. ft. condominium combines comfort and elegance with an expansive 110 sq. ft. balcony showcasing breathtaking south-facing views over the Bay of Quinte. Inside, you'll find a bright, open-concept layout where the kitchen flows seamlessly into the living and dining space perfect for entertaining or simply enjoying the scenery from every angle. The primary suite offers a peaceful retreat with a spacious closet and full ensuite bath. Life at The Anchorage means more than just a beautiful home its resort-style living every day. Residents enjoy exclusive access to premium amenities including a saltwater pool, tennis courts, sauna, 24-hour security, and concierge service. Step outside to connect with Belleville's waterfront trail, marinas, downtown restaurants, and boutique shopping all just minutes from your door. Whether you're seeking a serene year-round home or a luxurious retreat, this condo delivers the perfect balance of convenience, lifestyle, and waterfront beauty. (id:59743)
RE/MAX Quinte Ltd.
976 Sydenham Road
Peterborough South, Ontario
Pride of ownership shines throughout this well-maintained 3-bedroom side-split, ideally located in a quiet, family-friendly neighbourhood just minutes from Hwy 115 -- perfect for commuters! The freshly painted main level features a spacious foyer, a bright living and dining room, and a sun-filled kitchen with breakfast bar and direct access to the backyard deck, complete with a natural gas hookup for your BBQ -- ideal for summer entertaining. Enjoy your morning coffee on the charming front covered porch, a perfect spot to relax. Situated on a fully fenced corner lot, the home offers privacy and plenty of space for kids and pets to play safely. The separate rear entrance to the basement adds excellent in-law suite potential with 2 piece bath, rec room and den. Close to schools, parks, and the river for boating or canoeing, this move-in ready home offers both lifestyle and location. Pre-list home inspection report available. (id:59743)
Stoneguide Realty Limited
