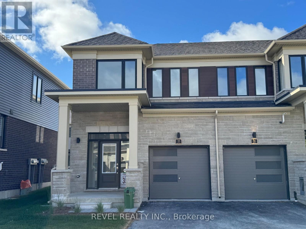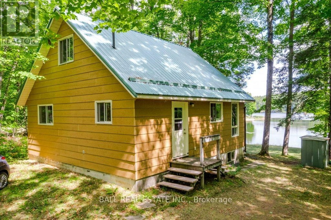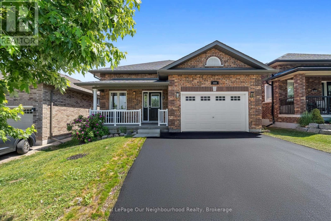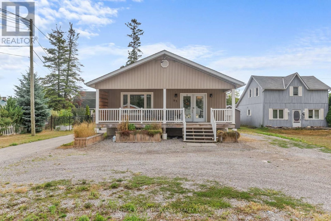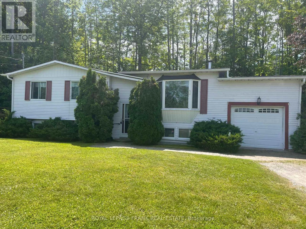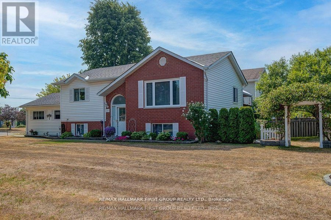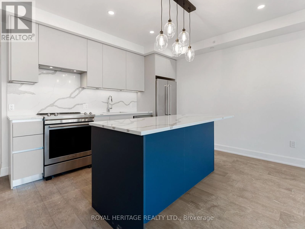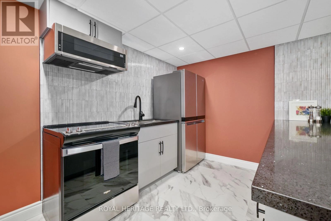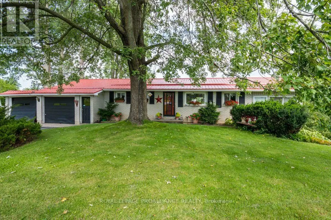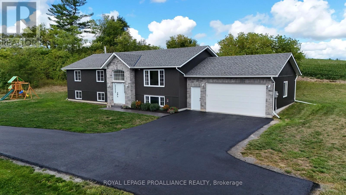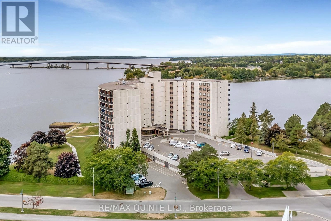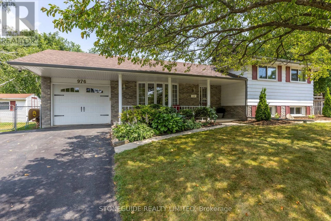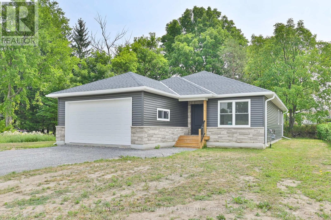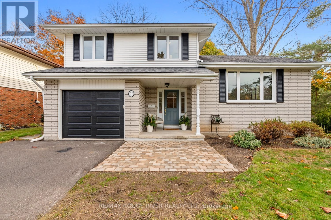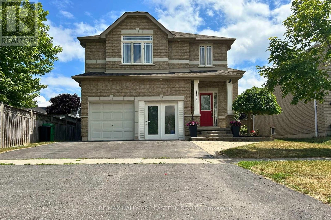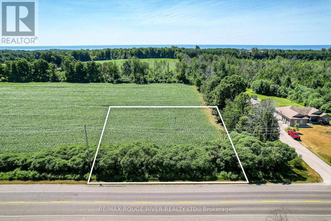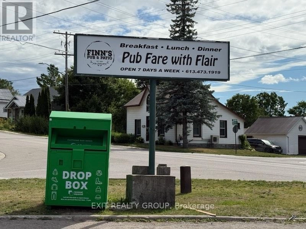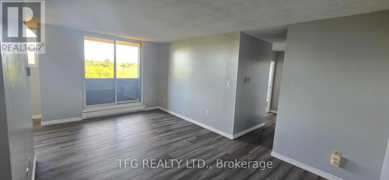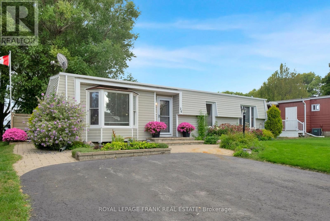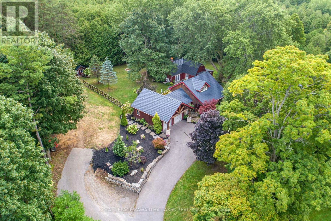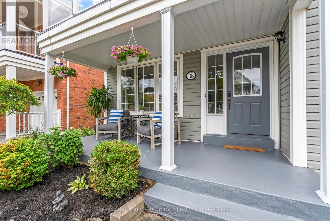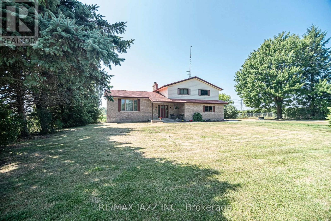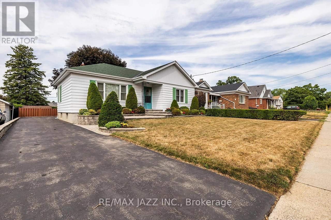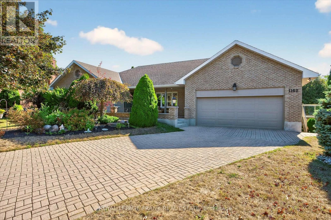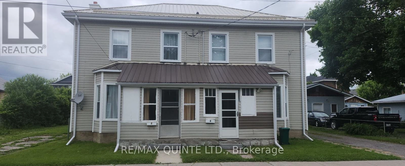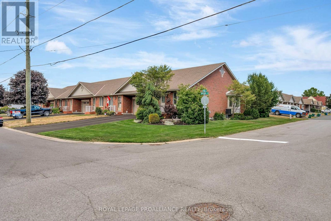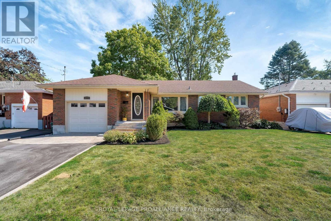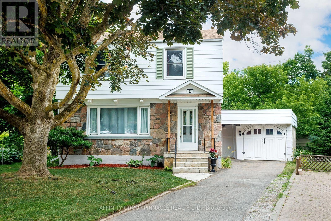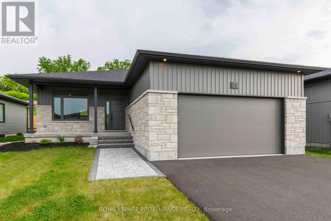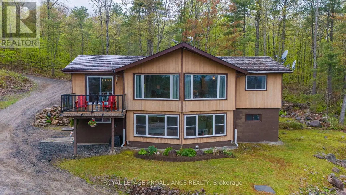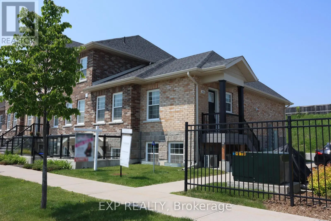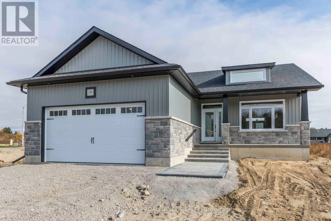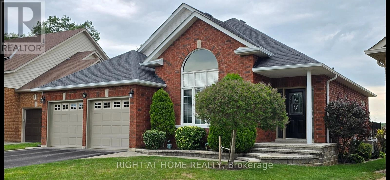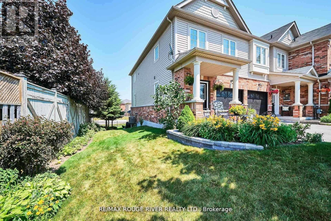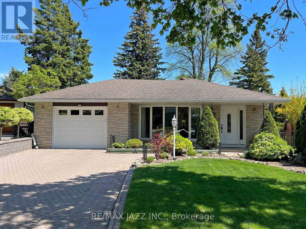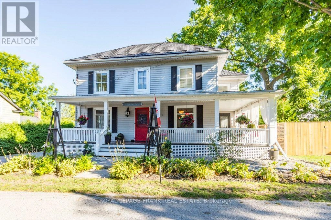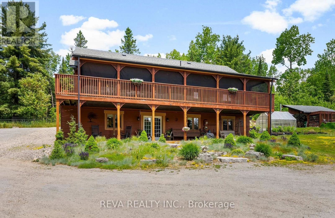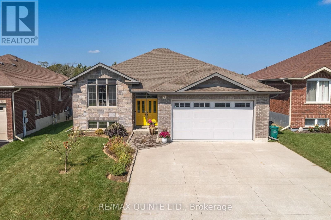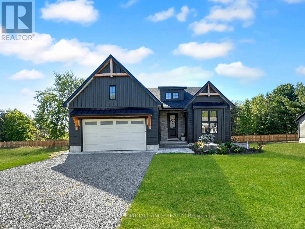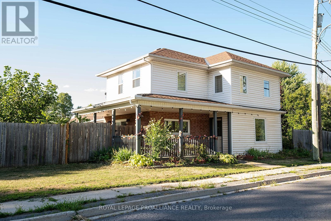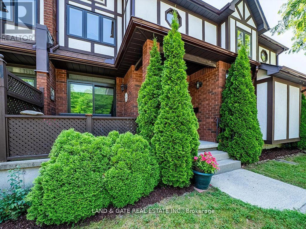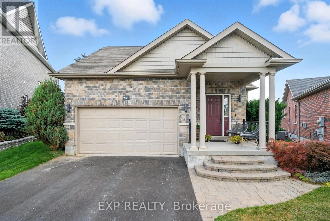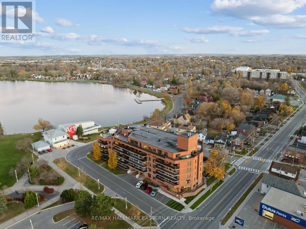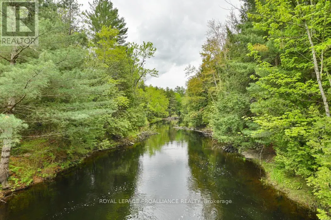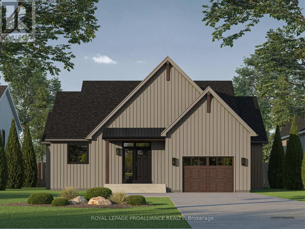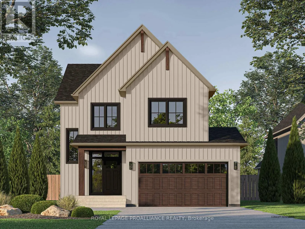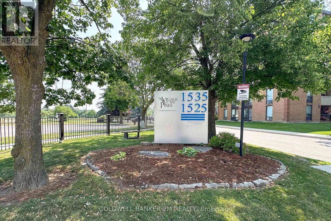38 Hickey Lane
Kawartha Lakes, Ontario
Welcome To 38 Hickey Lane, Lindsay. Make this brand-new executive-style townhouse community your home in Lindsays desirable North Ward! Built in 2025 Hygge development, this stylish end-unit offers both modern convenience and timeless curb appeal. Bright, open-concept main floor features a white kitchen, dining area, and spacious living room with powder room. Step through the walkout to enjoy your private backyard perfect for relaxing evenings or playful days. Upper level features a primary suite with its own ensuite bath, while two additional bedrooms share a full guest bathroom. Lower level is unspoiled for plenty of storage, laundry & utility. One car attached garage, paved driveway & the bonus of grass already provided. Close distance to Hospitals, shopping, schools, parks & Lindsay river. Available September 9th, 2025 (id:59743)
Revel Realty Inc.
226 Fire Route 294
Trent Lakes, Ontario
This well-kept waterfront home on Greens Lake is the perfect place to relax and enjoy the lake life. Greens Lake is a quiet, private lake that's great for fishing, swimming, or just kicking back by the water. The main floor has a good-sized primary bedroom, and the loft is set up with two more sleeping areas, great for kids or guests. The home has been very well maintained by the original owners, so its clean, solid, and move-in ready. Right now, its set up as a three-season cottage, but if you install a heated water line, it could easily be used year-round. Whether you're looking for a weekend getaway or a peaceful place to call home, this spot has a lot to offer. (id:59743)
Ball Real Estate Inc.
444 Florence Drive
Peterborough North, Ontario
Welcome to 444 Florence Drive, a beautifully maintained 6-bedroom, 3-bathroom raised bungalow with over 2700 square feet of finished living space. Whether you're searching for the perfect home for your growing family or an investment with income potential, this property delivers both. Located in Peterborough's sought-after west end, this 10-year-old brick home is thoughtfully designed with family life in mind. Enjoy vaulted ceilings in the living and dining rooms, extra-wide hallways, main floor laundry, and a fully finished basement with a large rec room ideal for movie nights, entertaining guests, or a teenage retreat. Step outside to a fully fenced backyard with a covered porch, perennial gardens, and room for the kids and pets to play. Just a short walk away, you'll find scenic biking and walking trails where you can experience wildlife and connect with nature right in the city. The park even features a pond that freezes over in the winter, perfect for skating or a game of hockey. This is more than just a house, it's a home in a true community. Walk to the local park, nearby restaurants, pharmacy, dentist, and more. Families will also appreciate being in the catchment for some of Peterborough's top-rated schools. Whether you're looking for space, nature, investment opportunity, and a supportive neighbourhood to raise your family, 444 Florence Drive is an opportunity that cant be missed! (id:59743)
Royal LePage Our Neighbourhood Realty
95 Lindsay Street
Kawartha Lakes, Ontario
This beautifully designed 2-bedroom, 2-bath bungalow offers comfort, style, and convenience all in one. Featuring an open-concept kitchen with a large island, this home is perfect for entertaining or enjoying cozy evenings in. The main floor includes pocket doors for the laundry room and second bathroom, as well as a pet washing station. The spacious primary suite boasts a luxurious en-suite and double walk-in closets, providing ample storage. Step outside to a large, fully fenced backyard complete with timber frame gazebo, a garden shed. (id:59743)
Royal LePage Kawartha Lakes Realty Inc.
593 County Road 24 Road
Kawartha Lakes, Ontario
3 + 2 bedroom raised bungalow with attached single car garage, located on just over one acre. Minutes from the town of Bobcaygeon and across from Sturgeon Lake. Lots of living space here, including a full basement with bar area and woodstove. The master bedroom has sliding patio doors to the deck. Laundry is in the lower level. Access from attached garage to the basement and a man door leading to the yard. (id:59743)
Royal LePage Frank Real Estate
15 Catherine Crescent
Brighton, Ontario
Immaculate 2&1 bedroom Raised Bungalow with double car garage Home has had total makeover by very discriminating owner kitchen owner Kit features Cathedral ceiling, newer Laminate flooring, B/I Dishwasher, Eating area with newer bay window newer Sliding Glass Door leading to Composite Deck with Gazebo Surrounded by mature trees and shrubs making private sitting area complete with storage underneath. Formal Dining room w/cathedral ceiling and upgraded laminate flooring open to formal Living room w/upgraded laminate flooring and picture window. Prime bedroom features wall to wall closet, 3 pce ensuite and upgraded vinyl flooring. 2nd bedroom features broadloom and double closet. Basement features large finished rec room with upgraded vinyl flooring with large storage room. 3rd bedroom with double closet and upgraded laminate flooring Furnace/Laundry room features updated gas furnace, rental HWT and inside entrance to double car garage. Spacious yard is meticulously landscaped with perennials, trees and shrubs Prime neighbourhood on very quiet street. 6 car parking. shingles new in 2023, mostly new windows, 200 amp service. Home shows exceptionally well!!! (id:59743)
RE/MAX Hallmark First Group Realty Ltd.
407 - 195 Hunter Street
Peterborough East, Ontario
EAST CITY ELEGANCE // This is suite number, 407 // 1 bedroom + den, 2 full baths // This brand new development is a contemporary interpretation of the original hospital legacy of masonry architecture. Thoughtfully designed & full of luxury - offering 856 sqft of carefully chosen, custom finishes. 9ft ceilings, oversized windows, sunlight galore. Chef inspired kitchen, stainless steel appliances, quartz countertops, contemporary cabinetry, slow-close everything. The primary bedroom is coupled with a generous ensuite bathroom - double sink vanity and walk-in glass shower. Plus a walk-in style closet. The second bedroom/den does not have a window or closet, but it does have a solid door, making a great space for an office, guest room, and/or extra storage. Across from the den and separate laundry closet, sits a second full bathroom with a shower/bathtub set-up. Juliette style balcony. Please note, these photos were taken prior to the current tenant. Prior to your possession, this unit will be professionally cleaned and returned to this state. Included for your enjoyment is the use of: water, heat, all appliances, one underground parking spot w/ EV car charger, one storage locker, gym/fitness centre, and dog wash station. The common rooftop area is available for use by reservation. (id:59743)
Royal Heritage Realty Ltd.
8803 Dale Road
Hamilton Township, Ontario
Escape to the tranquility of the countryside without giving up the convenience of in-town living. Located less than 10 minutes from in-town amenities, this one-of-a-kind property is impressively set back from the road on a peaceful one-acre lot with mature trees and quiet neighbours. The lower half of this bungalow offers over 1,310 sqft of thoughtfully finished interior space. With large windows (and custom coverings) sitting above ground-level, sunlight pours in to each oversized room. A stylish kitchen with brand new, stainless steel appliances and a four-seater breakfast bar. Separate, oversized living area with tons of natural light and your ideal entertainment set-up. A spacious bedroom getaway, complete with your own serene soaking tub and large closet. The separate 6-pc bathroom offers a dual glass shower set-up. Now let's go down the hall to the oversized laundry/utility room, your very own indoor sauna, and more storage space. Lots of driveway parking. Extra storage shed included. This space can be fully furnished, as shown in the photos. Use of the backyard and/or detached garage can be available upon request. Included: use of all appliances, water, and parking. Not included: tenant to pay 40% of monthly gas and hydro bills. (id:59743)
Royal Heritage Realty Ltd.
2224 County Road 17
Prince Edward County, Ontario
Peaceful waterfront home overlooking the Mill Pond in the quaint community of Milford. Enjoy\na relaxed Prince Edward County lifestyle in this classic country home. The lot offers mature\ntrees, gardens & over 180ft of shoreline. Take a refreshing dip or lounge in the shade on a hot\nsummer day! This 2 bed, 2 bath home with attached 2 car garage is a manageable size for those\nlooking to downsize or to have a weekend retreat. The view from the moment you walk through\nthe front door is a real showstopper. Two lovely 3-season sunrooms that provide the perfect space to\nenjoy the tranquility of life in the County without the mosquitos. The kitchen has received some\nupdates with quartz countertops & lovely backsplash. The walk out lower level provides a great\nspace for guests or entertaining complete with a bar. Paddle your canoe around the pond, enjoy\nthe nature, take a swim, or maybe throw your fishing line out! Live where you love to visit! **EXTRAS** Brand new septic (id:59743)
Royal LePage Proalliance Realty
426 Free Road
Quinte West, Ontario
Nestled on a scenic 1-acre lot just outside Frankford, this 2023 custom-built bungalow is designed to impress. Surrounded by rolling hills, open farm fields, and fresh country air, this idyllic setting offers unmatched privacy and the kind of peaceful backdrop where mornings begin with quiet sunrises and evenings end under star-filled skies. Stockdale Public School (JK-8) is only minutes away and the 401 is close for an easy commute. The exterior features stone accents, a paved driveway, stamped concrete walkways, and an oversized insulated double car garage with inside entry. Inside, the 1,630 sqft floor plan is complemented with soaring vaulted ceilings and large windows creating a bright, open atmosphere. The kitchen is a showstopper with quartz countertops, a centre island, and a walkout to the rear deck, perfect for entertaining. The main floor offers three bedrooms and two full baths, including a spacious primary suite with walk-in closet and a luxurious ensuite featuring a double vanity and custom tile shower. Soft neutral finishes carry throughout the home, making it move-in ready for any style. The partially finished basement expands the living space with a 4-piece bath, bedroom, and laundry area, with plenty of potential to complete a rec room around the wood stove for a warm, inviting retreat. Enjoy year-round recreation with golf, skiing, and trails nearby, plus world-class boating and fishing on the Trent River less than 5 minutes away at the Germans Landing public boat launch. (id:59743)
Royal LePage Proalliance Realty
807 - 2 Front Street S
Belleville, Ontario
Discover easy, upscale living in one of Belleville's most sought-after waterfront addresses. This 1,225 sq. ft. condominium combines comfort and elegance with an expansive 110 sq. ft. balcony showcasing breathtaking south-facing views over the Bay of Quinte. Inside, you'll find a bright, open-concept layout where the kitchen flows seamlessly into the living and dining space perfect for entertaining or simply enjoying the scenery from every angle. The primary suite offers a peaceful retreat with a spacious closet and full ensuite bath. Life at The Anchorage means more than just a beautiful home its resort-style living every day. Residents enjoy exclusive access to premium amenities including a saltwater pool, tennis courts, sauna, 24-hour security, and concierge service. Step outside to connect with Belleville's waterfront trail, marinas, downtown restaurants, and boutique shopping all just minutes from your door. Whether you're seeking a serene year-round home or a luxurious retreat, this condo delivers the perfect balance of convenience, lifestyle, and waterfront beauty. (id:59743)
RE/MAX Quinte Ltd.
976 Sydenham Road
Peterborough South, Ontario
Pride of ownership shines throughout this well-maintained 3-bedroom side-split, ideally located in a quiet, family-friendly neighbourhood just minutes from Hwy 115 -- perfect for commuters! The freshly painted main level features a spacious foyer, a bright living and dining room, and a sun-filled kitchen with breakfast bar and direct access to the backyard deck, complete with a natural gas hookup for your BBQ -- ideal for summer entertaining. Enjoy your morning coffee on the charming front covered porch, a perfect spot to relax. Situated on a fully fenced corner lot, the home offers privacy and plenty of space for kids and pets to play safely. The separate rear entrance to the basement adds excellent in-law suite potential with 2 piece bath, rec room and den. Close to schools, parks, and the river for boating or canoeing, this move-in ready home offers both lifestyle and location. Pre-list home inspection report available. (id:59743)
Stoneguide Realty Limited
91 Duncan Street
Centre Hastings, Ontario
New build ready for occupancy! Located in Madoc Village in an area of newer homes on quiet street, this one will tick a lot of boxes. Almost 1400 sq ft on the main level with 3 bedrooms, 2 baths, and an open concept K/LR/DR area with maple cabinetry made by local Amish and quartz countertops and leading out to the back yard deck, plus a front room if you prefer a more formal Dining or Living Room setup. A spacious primary bedroom offers a 3pc ensuite with a walk in shower plus a walk in closet. A full basement is awaiting finishing touches, but is already drywalled and has a rough-in for a bathroom. An attached garage with inside entry is insulated, drywalled and offers a spot for your vehicle plus some extra storage area. Great location and walk to downtown, Foodland, Post Office and schools and close to numerous lakes in the area. 2 hours to GTA or Ottawa. Available for immediate occupancy if you need to get settled quick. (id:59743)
Century 21 Lanthorn Real Estate Ltd.
24 Quinte Road
Quinte West, Ontario
Affordable and full of potential, this charming two bedroom, one full bathroom home is perfectly situated between Belleville and Trenton, just minutes from Highway 401. Ideal for first-time buyers or those looking to downsize, it features a spacious kitchen overlooking a deep 200 foot backyard, offering plenty of room to relax, garden, or entertain. There is a cozy natural gas fireplace in the living room to enjoy on those colder winter evenings. The attached single car garage offers inside-entry as this adds extra convenience, making this a smart and practical choice in a prime location! Located right beside the air base / CFB Trenton, this home offers a front-row seat to the impressive sight of military planes flying in the sky. Immediate possession available! (id:59743)
Royal LePage Proalliance Realty
27 Keller Drive
Belleville, Ontario
This meticulously renovated 3-bedroom, 2-bathroom home blends timeless charm with modern convenience in a sought-after, established neighbourhood. Extensively updated with premium upgrades valued at over six figures, its truly turnkey. The designer kitchen features brand new appliances, quartz countertops, and custom finishes, while both bathrooms have been stylishly reimagined. New hardwood floors, updated living and dining room windows, and upgraded doors including a remote garage door and kitchen entry reflect thoughtful attention to detail throughout. Situated on a private, reverse pie-shaped lot, this home offers peace and privacy just steps to shopping, schools, VIA Rail, and all essential amenities. Move in and enjoy effortless living from day one. (id:59743)
RE/MAX Rouge River Realty Ltd.
1568 Ireland Drive
Peterborough West, Ontario
Immaculate 3 bedroom bungaloft in desireable westend location. Hardwood floors and ceramic tile floors throughout. Garden doors off the breakfast area to a very private back yard with hot tub, gardens, sitting area and more. Primary bedroom offers a 4 piece ensuite bath with seperate 4' glass enclosed shower. Downstairs you will find an in-law suite ready for your family or tenant. Attached 2 car garage with entrance to the home. This was the former model built in 2010 when the development was started. Side entrance for in law suite as well as an entrance from the garage to the lower level. Recent upgrades include: furnace (2020), A/C (2025), Arctic Spa Hot Tub (2018), On Demand Hot Water (2021). (id:59743)
RE/MAX Hallmark Eastern Realty
Pt Lot 33 County Road 2
Alnwick/haldimand, Ontario
Envision and create your ideal residence on this generous 1-acre parcel, ideally located just minutes away from Cobourg and the charming village of Grafton. With easy access to Highway 401, this property offers a peaceful rural setting while still being close to Cobourg's many conveniences. Imagine a delightful countryside haven situated on this expansive, level lot, which provides breathtaking views of the surrounding landscape. The yard presents numerous opportunities for outdoor living, featuring designated spaces for both entertaining and unwinding. This captivating piece of land, nestled in nature yet conveniently close to Cobourg and Grafton, strikes the perfect balance between serenity and accessibility. Prospective buyers are encouraged to conduct their own due diligence concerning all aspects of the property and its intended use. (id:59743)
RE/MAX Rouge River Realty Ltd.
231 Durham Street
Madoc, Ontario
Looking for an opportunity to own a thriving business? Become the owner of this established Bar & Restaurant in the wonderful town of Madoc. Amazing visibility as it is located on Highway #62, which is where you enter the town, directly across from Madoc Park. This business is profitable and has a strong following of loyal customers & ample parking. With strong sales performances, this is a turnkey operation ready for a new owner to step in and thrive. Great sales and profit margins. (id:59743)
Exit Realty Group
503 - 1371 Simcoe Street N
Oshawa, Ontario
Bright and Spacious, recently updated 2 bedroom + 1 Bathroom apartment features new vinyl plank flooring, Balcony, updated appliances, spacious bedrooms with large closets, on-site laundry facilities,and in-unit storage. All-Inclusive rent includes: heat, hydro, water, Rogers ignite cable package, & underground parking. Great location close to Schools, Transit, Shopping, DURHAM COLLEGE and UOIT. (id:59743)
Tfg Realty Ltd.
26 Pineridge Crescent
Clarington, Ontario
Discover a vibrant lifestyle in this beautifully updated 2-bedroom bungalow located in the heart of the sought-after Wilmot Creek gated adult community along the shores of Lake Ontario. Step inside to a bright living room, complete with a cozy fireplace, that flows seamlessly into the dining area and a modern, updated kitchen with pantry. A sun-filled family room overlooks the manicured courtyard perfect for relaxing afternoons. The primary suite offers a large walk-in closet with the added convenience of in-suite laundry, while the bathroom has been stylishly renovated with an easy-access glass shower. This home isn't just about comfort inside its about community. Enjoy golf, swimming pools with lake views, pickleball, tennis, billiards, darts, cards, shuffleboard, lawn bowling, woodworking, and even a dog park for your furry companion. Hop in your golf cart to visit friends, tend to community gardens, or stop by the local market. Whether its active days or relaxed evenings, Wilmot Creek offers carefree living with endless opportunities to enjoy life amongst friends. (id:59743)
Royal LePage Frank Real Estate
7725 Leskard Road N
Clarington, Ontario
Welcome to "CREEKSIDE"! This tranquil oasis of majestic, mature trees, spectacular landscaping and a comforting, quality home beckons your presence. This very efficient home, wrapped in timber frame accents with expansive porches and decking, leads effortlessly to the newly renovated, self-contained, one bedroom dwelling. Further, the masterfully appointed gazebo and entertaining patios that overlook a magical pond surrounded with the mellow, calming sounds of the ever flowing water of "Wilmot Creek" is extraordinary. All this and more are nestled peacefully in private harmony with nature's orchestra of sights and sounds. Thousands of dollars in upgrades have been completed recently including the pleasing new metal roof coverings on all buildings. Words cannot describe the warmth and comfort of this property. "CREEKSIDE" awaits the pleasure of your viewing. Minutes from 407 and 115 highways. SHOW and SELL! (id:59743)
Royal LePage Kawartha Lakes Realty Inc.
58 Moynahan Crescent
Ajax, Ontario
Welcome to this turnkey 4-bed, 3-bath family home, nestled on a quiet, family-friendly crescent in the sought-after Lakeside community of South Ajax. A few blocks from Lake Ontario, you can easily walk to local parks & the waterfront. The connecting trail system is only minutes away perfect for bike rides or peaceful strolls right from your front door. This home boasts multiple outdoor living spaces: sip your morning coffee on the covered front porch, relax on the upper deck, or unwind with a glass of wine on your back deck. Inside, discover 2,242 sq.ft. of finished living space, freshly painted & move-in-ready. An open-concept main floor flows effortlessly between living, dining, family & kitchen areas perfect for entertaining & everyday living. A cozy gas fireplace in the family room adds warmth while keeping sightlines open to the kitchen. California shutters on select windows add timeless style & privacy. Engineered hardwood flooring extends throughout the main & upper levels (no carpet!), creating a clean, elegant look. Upstairs, 4 spacious bedrooms are thoughtfully arranged on 1 level, including a primary suite with a recently renovated ensuite bath. The fully finished walkout basement extends your living space with a wet bar & surround sound speakers - perfect for family movie nights, entertaining, or creating a private guest suite. From here, step directly into your fenced backyard, where an extended deck leads to your personal swim spa. Whether for year-round exercise or family fun, its a standout feature that sets this home apart. Parking for up to 3 (+1) vehicles adds rare convenience to this prime location. Recent Updates: Front deck posts, gas furnace, water softener, kitchen tiles, bar fridge, extended lower deck, concrete pad & swim spa, swim spa cover, ensuite bathroom, & main-floor wall opening between family & dining rooms, driveway seal/coating. Conveniently located near the 401 & GO Train - this home truly has it all! Open: Sat, Sept. 6, 2-4 pm. (id:59743)
RE/MAX Hallmark First Group Realty Ltd.
1404 Holt Road
Clarington, Ontario
Escape to the tranquility of country living without sacrificing convenience! This charming updated five-level side split is located on a approx 1/2-acre property surrounded by cornfields and apple orchards, located just a 5-minute drive to downtown Bowmanville and with easy access to highways 401 and 418. This home is larger than it appears and fully finished on four levels. The updated eat-in kitchen shines with stainless steel appliances and a charming bay window. Also features a spacious L-shaped living and dining room, complete with crown mouldings and great views. The comfortable ground-floor family room offers a wood-burning fireplace and a walkout to the deck, with an adjacent two-piece bathroom and main-floor laundry. The upper level includes a large primary bedroom with an updated three-piece bathroom, two additional spacious bedrooms and another updated bathroom with five pieces. You will appreciate the huge L-shaped recreation room, complete with a fireplace (wood stove insert) and a full walkout to the rear yard. Other updates include quality engineered hardwood and ceramics throughout most of the home, furnace and air conditioner (2017) and metal roof (2009). (id:59743)
RE/MAX Jazz Inc.
114 Fernhill Boulevard
Oshawa, Ontario
Opportunity Knocks! This enchanting one-owner home, lovingly built in 1954, is nestled in the heart of Oshawa. It enjoys a prime location near all amenities, including the Oshawa Centre, Walmart, other big box stores, grocery stores, and restaurants which suit all tastes. The property is also conveniently close to the 401, hospital, parks, schools, and public transit. The expansive driveway graciously accommodates four cars. An interlocking brick path and stairs lead to the welcoming entrance of the home, which is embraced by a beautifully landscaped front yard. The main level boasts a spacious, family-sized eat-in kitchen with abundant cupboards and counter space. The living room is bright and airy, thanks to a large window that bathes the room in natural light. This level also features a full four-piece washroom and two generously sized bedrooms. The basement offers a vast rec room, a third bedroom with an above-grade window and ample closet space, a separate laundry area, and a two-piece washroom. There's plenty of extra storage space as well. The private backyard oasis includes a huge, fully hedged rear yard with two sheds and exquisite landscaping. A separate rear entrance provides access to both the main level and the basement. The interlocking brick patio is perfect for entertaining or relaxation. (id:59743)
RE/MAX Jazz Inc.
1162 Summit Drive
Peterborough West, Ontario
Stunning executive bungalow on one of Peterborough's finest cul de sacs with great privacy in the summer and fall and a spectacular city view when the leaves come off in winter. Just over 2400 sq. feet per floor with a walkout basement. This could be a great retirement bungalow with room for extended family with 3 bedrooms up and a forth down including a dedicated suite on the lower level for an in-law or independent family member. Could also be a large family home with 3+1 bedrooms, 3.5 baths including a 2024 updated luxurious ensuite. All 3 upper bedrooms have walk-in closets. The updated kitchen overlooks the vaulted ceiling main floor family room with a gas fireplace and lots of windows with a view over the city to the east in the winter. This house is an entertainers delight with a large formal living room and dining room. A huge deck runs along the back of the house. With meticulous gardens and hedges, this pie shaped lot goes well beyond the hedge at the back of the house. (See 2024 survey). There are two large rec-rooms or games rooms on the lower level with a huge workshop and double doors out to the back yard. The lower level suite has a washer/dryer rough in, in the closet off the bedroom. Beautiful front entrance and covered patio area. Great schools within walking distance, close to all the shopping on Lansdowne St. and next to the Kawartha Golf and Country club. Easy west end access to Hwy #28 and Hwy #115. These types of bungalows are a rare commodity in the city. (id:59743)
Royal LePage Frank Real Estate
6 Brassey Street
Belleville, Ontario
Terrific two bedroom apartment in quiet four-plex two storey apartment with newer wood and vinyl flooring. All utilities include. Two or three parking spots included. Central location off of Station St. 1 year lease rental application, credit check, disclosure of pets, no smoking building. (id:59743)
RE/MAX Quinte Ltd.
27 Division Street N
Brighton, Ontario
Bright and beautifully finished, this end-unit townhome offers the perfect blend of comfort, convenience, and low-maintenance living in the heart of Brighton. With 3 bedrooms and 2 full baths, this home is ideal for retirees, downsizers, or anyone seeking a welcoming community lifestyle just steps to Main Street shopping, dining, and local charm. The open-concept main floor features a spacious living/dining area with a lovely bay window that fills the space with natural light. The kitchen is well-appointed with modern appliances (2019) and flows seamlessly into the living space, making entertaining easy. Two well-sized bedrooms are conveniently located on the main level, including the primary bedroom, with a full bath featuring glass shower doors nearby for ease of access. The fully finished lower level adds incredible flexibility, with a comfortable guest bedroom, full bath, rec room, large laundry area, and ample storage. Enjoy your own private, courtyard-style backyard, perfect for sunny relaxation or entertaining friends. An attached single-car garage adds everyday convenience. Located under an hour from Durham Region, this property offers an unbeatable location within walking distance to shops, restaurants, and the vibrant small-town atmosphere Brighton is known for. This townhome is the perfect choice for those seeking a low-maintenance lifestyle in a friendly, walkable community. Don't miss your chance to call Brighton home! (id:59743)
Royal LePage Proalliance Realty
549 Victoria Avenue
Belleville, Ontario
Discover the home where charm meets convenience in East End Belleville! Imagine stepping into a bright sunny living room that welcomes you with open arms. The new U-shaped white kitchen, complete with block counters upgraded appliances and a walk in pantry, is perfect for culinary creativity and cooking for busy families, seamlessly flowing into a spacious dining area that's just waiting for family gatherings. Down the hall this classic brick bungalow offers three generously sized bedrooms with generous closets and a 4pc bath with enough counter space to make mornings a breeze. The attached garage with inside entry is an added bonus with a side door offering entry to the main floor and the lower level. The finished lower level offers a huge recroom with space to create a fourth bedroom if needed. A dedicated laundry room will help keep you organized clutter free. The utility room offers plenty of space for extra storage. Step out the dining room patio doors to your own private oasis. A deep, south facing fenced yard with mature trees for shade features multi-level decking, ideal for entertaining friends or simply soaking in the serenity of nature. On a transit route and located just 2 blocks from Eastside High and minutes to both public and Catholic schools this home is just what your family has been waiting for. (id:59743)
Royal LePage Proalliance Realty
22 Sunset Court
Kawartha Lakes, Ontario
Welcome home to 22 Sunset Crt! This charming 3-bedroom, 2-bathroom home is nestled in a quiet cul-de-sac and conveniently located in a central area, just a short walk to shops, schools, parks, and more! Everything you need right at your doorstep. Inside, you are welcomed by newly refinished hardwood floors and a fresh coat of paint throughout, creating a bright and inviting atmosphere. The main level features an excellent layout with open concept living/dining and functional kitchen, complete with 2pc bath. Upstairs, you will find 3 excellent sized bedrooms, storage and a 4pc bath with seamless tub surround. The lower-level recreation room offers great potential for a playroom, home office, or extra living space. Step outside to your private backyard retreat, complete with a deck, perfect for relaxing or entertaining. A detached garage with a workshop area adds flexibility for hobbies or storage. This is a wonderful opportunity for a young family or first-time buyers looking for a move-in ready home with room to grow. Don't miss your chance to make it yours! (id:59743)
Affinity Group Pinnacle Realty Ltd.
23 Schmidt Way
Quinte West, Ontario
Seller agrees to rebate to the buyer $10,000 (Ten Thousand Dollars) Upon Closing, If a firm offer is in place no later than August 31st, 2025. Better value than new AND it is new! Stunning & bright two bed two bath home on an extra deep private lot. Gorgeous home offers - beautiful kitchen cabinets to the ceiling with crown moulding plus an island, 9 ft ceilings throughout main floor plus coffered ceiling in the living room, ensuite with gorgeous glass/tile shower and double vanity, main floor laundry, beautiful low maintenance flooring, huge rear deck, front porch, stone sidewalk, paved driveway, sodded yard, double garage, 7 yr Tarion Warranty, plus lots lots more. Located in the very popular Orchard Lane subdivision with only single family detached homes with its own park. 10 minutes or less to CFB Trenton, Marina, Walmart, Golf Course, 401 & the Trent Severn Waterway. See it today - you will not be disappointed! (id:59743)
Royal LePage Proalliance Realty
17206 Highway 41
Addington Highlands, Ontario
A MUST-SEE! Beautifully maintained home with updates throughout, overlooking Mazinaw Lake in the scenic Land O'Lakes Region. Set on approximately 1.27 acres next to crown land, this property offers quick access to snowmobile trails and is close to Tappings Landing Boat Launch and Bon Echo Provincial Park. With 4 bedrooms, 2 bathrooms, and an open-concept design, its a perfect fit for families and outdoor enthusiasts. Recent updates include a Metal Interlock Roof (2011), Propane Furnace (2021), Central Air Unit (2020), Hot Water Tank (2018), Propane Fireplace (2017), and new decking. Enjoy sunrise views from floor-to-ceiling windows in the living room or from the deck off the dining room. Entertain on the back deck, relax in the hot tub, or fire up the grill. Ample storage is available with a detached heated garage and Quonset garage for all your outdoor toys. A wonderful retreat for anyone who loves nature and adventure in the heart of Land O'Lakes. (id:59743)
Royal LePage Proalliance Realty
306 - 450 Lonsberry Drive
Cobourg, Ontario
This stunning single-story corner/end unit condo offers a perfect blend of contemporary design and everyday functionality. Featuring 2 spacious bedrooms and 1 stylish bathroom, this main-floor unit is designed for easy, comfortable living.Enjoy the convenience of in-suite laundry, an owned water tank, and one owned parking space. Additional visitor parking and street parking provide ample space for guests. Pets are welcome, making this a truly accommodating place to call home.Set in a prime location with four schools within 3 km, this condo offers excellent accessibility to nearby amenities. With its sleek interior, smart layout, and unbeatable location, this unit is ready to impress. (id:59743)
Exp Realty
23 Mackenzie John Crescent
Brighton, Ontario
This home is to-be-built. Check out our model home for an example of the Builders fit and finish. Welcome to the Beech at Brighton Meadows! This model is approximately 1296 sq.ft with two bedrooms, two baths, featuring a stunning custom kitchen with island, spacious great room, walk-out to back deck, primary bedroom with walk-in closet, 9 foot ceilings, upgraded flooring. Unspoiled lower level awaits your plan for future development or leave as is for plenty of storage. These turn key homes come with an attached double car garage with inside entry and sodded yard plus 7 year Tarion New Home Warranty. Located less than 5 mins from Presqu'ile Provincial Park with sandy beaches, boat launch, downtown Brighton, 10 mins or less to 401. Customization is still possible with 2025 closing dates. Diamond Homes offers single family detached homes with the option of walkout lower levels & oversized premiums lots. **EXTRAS** Development Directions - Main St south on Ontario St, right turn on Raglan, right into development on Clayton John (id:59743)
Royal LePage Proalliance Realty
299 Waterbury Crescent
Scugog, Ontario
STUNNING! THIS ALL BRICK BUNGALOW OFFERS THE PERFECT LAYOUT, STYLE AND DESIGN TO MEET ALL OF YOUR WANTS AND NEEDS! LOCATED IN THE ADULT LIFESTYLE COMMUNITY OF CANTERBURY COMMON IN THE LAKESIDE COMMUNITY OF PORT PERRY! THE MANY FEATURES AND UPDATES INCLUDE LARGE BRIGHT KITCHEN WITH WALKOUT TO HUGE DECK, CORION COUNTERS, CERAMICS AND LIGHTING. FORMAL DINING AREA, CATHEDRAL IN LIVING ROOM WITH GAS FIREPLACE, HUGE PRIMARY BR WITH 3 PCS ENSUITE AND WALK IN CLOSET, MAIN FLOOR LAUNDRY, LARGE, BRIGHT 2ND BEDROOM WITH CLOSET OR CAN MAKE AN EXCELLENT DEN OR MAIN FLOOR OFFICE, LOWER LEVEL OFFERS HUGE OPEN CONCEPT REC ROOM/WET BAR WITH FRIDGE CORNER FIREPLACE AND HIGH END BAR STOOLS, 3RD BEDROOM,2 PCS BATH AND HUGE STORAGE ROOM. THIS HOME SHOWS PRIDE OF OWNERSHIP THROUGHOUT AND RATES A PERFECT 10! (id:59743)
Right At Home Realty
26 Lander Crescent
Clarington, Ontario
Spotless and Stylish Very Private End-Unit Townhome, Almost 1500 Sq Ft above grade + 500 Sq Ft Finished Basement ! Very Bright and features Extra Windows in Bathrooms and Dining Room ( Like a Semi-Detached ) At Liberty Crossing Notables Include, Attractive Landscaping ! Private Side Yard, Front and Back yards. Full Walk-Out Finished Lower Level. ***Direct Access to the Garage ! 3 Car Total Parking. Hardwood Flooring, Gas Fireplace, Huge Kitchen with BackSplash and Loads of Counter Top Space (Think Family Buffets) Over Looks the Dining Area With Lots Of Natural Light! Convenient *** 2nd Floor Laundry ! Large Primary Bedroom With Glass Door Shower 3pce En-Suite And Huge Walk-In Closet for 2 !! Walk to Shoppers/Pharmacy, Bank/Atm, Freshco , Schools/See Virtual Tour For Floorplans. This Light and Bright Home is waiting for YOU, Don't Miss seeing it today ! (id:59743)
RE/MAX Rouge River Realty Ltd.
341 Elizabeth Street
Oshawa, Ontario
Welcome to 341 Elizabeth St., a rare gem nestled in Oshawa's highly sought-after McLaughlin neighbourhood. This beautifully maintained 4-level backsplit has been lovingly cared for by the same owners for nearly 60 years, and it shows in every detail. Set on an oversized pie-shaped lot with exceptional landscaping, this home offers privacy, green space, and endless outdoor potential perfect for entertaining, gardening, or providing kids and pets with room to play. Inside, you'll find an updated modern kitchen that offers both style and functionality, along with a bright, inviting layout ideal for family life. Upstairs features three spacious bedrooms with gleaming original hardwood floors and a full 4-piece bathroom. The finished lower level adds exceptional flexibility, offering a fourth bedroom, a cozy family room with a granite fireplace, a second bathroom, a kitchenette, and an additional large room that could easily serve as a fifth bedroom, home office, or extra living space. The layout lends itself well to multi-generational living, with the potential to easily separate the side entrance and convert the lower level into a self-contained in-law suite or income-generating apartment. This home is truly move-in ready and filled with potential to grow with your needs. Located on a quiet, tree-lined street just minutes from shopping, transit, and local amenities including five schools within walking distance, three parks within a 10-minute walk, and the Oshawa Centre only a 20-minute stroll away. Whether you're a first-time buyer, a growing family, or seeking a home that can accommodate multiple generations under one roof, 341 Elizabeth St. offers timeless quality, thoughtful design, and lasting value in one of Oshawa's most established and welcoming communities. (id:59743)
RE/MAX Jazz Inc.
6 Norton Lane
Cramahe, Ontario
Come home to 6 Norton Lane, a beautiful piece of history in the heart of Colborne. Whether cooking in the chef's kitchen with quartz countertops and high-end appliances or relaxing on the large deck in the fully fenced private backyard retreat with mature perennial gardens, this house has what you need. Its position on a low-traffic one-way street in a cozy neighbourhood means it is perfect for growing families. It features 4 good sized bedrooms and a ground floor office, two bathrooms, a large detached garage/workshop, and a charming cedar playhouse and garden shed. All of this while enjoying the charm of living in the heart of a small town with access to a variety of growing businesses and full municipal services. This thriving location is also close to the 401 and only 45 minutes east of Oshawa, making it easily accessible for visits to the GTA or surrounding areas. (id:59743)
Royal LePage Frank Real Estate
902 North Baptiste Lake Road
Hastings Highlands, Ontario
Private log home on 16 acres with trails and a creek access to Baptiste Lake offering total privacy in a beautiful park setting. This 5 bedroom, 2 bathroom home features over 5000 sq ft of living space including main level with huge screened porch living room and a walkout lower level perfect for rental income or extended family. Property features multiple decks, hot tub, carport, generator hookup, established gardens, chicken run and coop, dog pens with indoor dog shower, outdoor wood furnace, and new screened well. Year-round residence offers a relaxing and beautiful place to call home! (id:59743)
Reva Realty Inc.
56 Mcintosh Crescent
Quinte West, Ontario
Welcome to 56 McIntosh Crescent a stunning, move-in-ready raised bungalow built in 2018. Thoughtfully upgraded and meticulously maintained, this 5-bedroom, 3-bathroom home offers the perfect blend of style, comfort, and functionality. Step inside to an open-concept main floor flooded with natural light. The family room, enhanced by a tray ceiling with pot lights, flows effortlessly into the dining area and chef-inspired kitchen. Featuring terrazzo-quartz countertops, a composite granite double sink, stylish tile backsplash, and premium cabinetry, this kitchen is both beautiful and highly functional. The main-floor primary suite is a true retreat, complete with a spacious custom walk-in closet and a luxurious ensuite showcasing a double vanity with his-and-hers sinks and a sleek stand-up shower. Downstairs, the bright and spacious lower level offers a large rec room, a full bathroom, and three generous bedrooms including one with a walk-in closet, making it ideal for guests or growing families. Step outside to enjoy the deep, fully fenced backyard (2021), featuring a composite deck with three-panel patio doors, a stamped concrete patio, and plenty of room to entertain or relax. The triple-wide concrete driveway and insulated double-car garage provide ample parking and storage. Additional updates include custom living room cabinets (2021), front landscaping (2023), and a new kitchen backsplash (2024).Located in a sought-after neighbourhood close to parks, schools, shopping, CFB Trenton, and Hwy 401, and just a short drive from Sandbanks, Presquile, and North Beach Provincial Parks this is the ideal home for families, professionals, or outdoor enthusiasts alike. Don't miss your chance to make this exceptional property your next home! (id:59743)
RE/MAX Quinte Ltd.
37 Deerview Drive
Quinte West, Ontario
Discover your dream home in Woodland Heights, your gateway to Prince Edward County. Crafted by Van Huizen Homes, this stunning bungalow features engineered composite hardwood siding and n attached two-car garage. With 4 spacious bedrooms and 3 full bathrooms, this home offers an inviting open layout. Enjoy main floor laundry, 9 foot ceilings, and luxurious engineered hardwood floors. The high-end kitchen boasts built-in appliances, while the living room features a beamed tray ceiling and floor to ceiling fireplace. Step out from the dining area to a large covered back deck, perfect for entertaining. The primary bedroom features cathedral ceilings, a walk-in closet, and a spa like 4-piece en-suite with a glass shower. The fully finished basement includes a large and bright rec room with a fireplace, 9' ceilings and wet bar. Experience modern living in a vibrant up coming community! (id:59743)
Royal LePage Proalliance Realty
2973 County 14 Road
Stone Mills, Ontario
Welcome to this beautiful and charming country home in the Village of Enterprise, situated on over 3.3 acres. Imagine breathing in the fresh air and enjoying your own expansive yard! This home has been lovingly maintained and features many recent updates, including new flooring and bathroom renovations and a primary main floor bedroom with patio doors leading to the side yard. New propane furnace, heated pool, windows, pot lighting in living room and kitchen, all in the last 3 yrs. You'll appreciate the abundance of natural light throughout the house. It offers four bedrooms and 2 bathrooms, an eat-in kitchen, and a dining area/living room. There's also plenty of storage space and an oversized double garage. This could be the perfect place to call home! (id:59743)
Royal LePage Proalliance Realty
502 - 245 Elgin Street
Cobourg, Ontario
Are you downsizing or simply looking for a more relaxed, low-maintenance lifestyle? This beautifully maintained condo townhouse bungalow offers everything you need and more! Featuring 2 bedrooms plus a spacious den that could be used as a bedroom. This home greets you with a charming, private front patio perfect for morning coffee or evening chats. Step inside to a generous foyer and an open-concept layout that feels bright and welcoming. The living room boasts a sliding glass walk-out to the patio and flows seamlessly into the dining area, which overlooks the family-sized kitchen complete with granite countertops, a breakfast bar, pantry, and direct access to the single-car garage. The primary bedroom suite features a full double closet and a 4-piece ensuite for your comfort. Head to the lower level, where you'll find a spacious rec room with built-in cabinetry and a cozy gas fireplace, a 2-piece bath, and a convenient laundry room. The large den is perfect for a guest room, home office, or media room (note: no window), and there's also a separate storage room for all your extras. (id:59743)
Land & Gate Real Estate Inc.
231 Rollings Street
Cobourg, Ontario
Welcome to 231 Rollings Street, a beautifully updated 2-bedroom, 2-bathroom detached bungalow offering over 1,500 sq ft of modern living space in a peaceful, friendly subdivision. Built in 2013, this home is perfectly located within walking distance to downtown Cobourg, the beach, and a new park, making it ideal for those who enjoy both convenience and tranquility. Inside, the spacious living room features built-in bookshelves, plenty of natural light, and ample storage. The semi-open concept flows into the eat-in kitchen, which boasts a U-shaped layout, an eat-at peninsula, built-in appliances, clean counter space, a wall cabinet pantry, and a built-in desk area. From the kitchen, step out to the large deck overlooking the backyard, perfect for entertaining or relaxing. The attached family room offers a cozy atmosphere with a fireplace and lovely views of the private backyard. The large primary suite includes a double vanity and a walk-in shower, while the second bedroom is spacious and inviting. The finished laundry room and updated main bath add convenience to the main floor. The basement features a flexible office area at the bottom of the stairs, leading into an open-concept unfinished space, offering potential for future development. Outside, enjoy the private backyard with a large deck, sitting area, hot tub, and a newly landscaped, levelled yardthe perfect retreat for outdoor living. Additional highlights include a 2-car garage and newly updated landscaping, making this home move-in ready and a true gem in one of Cobourgs most sought-after neighbourhoods. (id:59743)
Exp Realty
502 - 2 George Street N
Peterborough Central, Ontario
Watch Reel For Full Walk-Through<< This stunning 5th-floor, north-facing condo offers panoramic views of Little Lake, Del Crary Park, the marina, and the Art Gallery, all visible from floor-to-ceiling windows and a large private balcony. Enjoy morning coffee as the sun rises or watch evening concerts from the comfort of home! Step outside to explore parks, trails, dining, shopping, farmers markets, and more. Inside, the spacious primary bedroom includes balcony access, and 4-piece ensuite. A versatile second bedroom can serve as a second bedroom or TV room. Additional features include in-suite laundry with ample storage, heated underground parking, and private locker space. Exclusive amenities such as a main-floor patio, lounge, party room, and exercise room make this condo truly exceptional! (id:59743)
RE/MAX Hallmark Eastern Realty
8 Clark Line Road
Addington Highlands, Ontario
Discover 70 acres of unspoiled natural beauty, where rugged granite outcroppings meet the serene flow of the Skootamatta River. With approximately 1.5 km of river frontage, this exceptional property offers a stunning mix of rushing rapids and calm, meandering waters. The landscape creates a breathtaking backdrop for outdoor enthusiasts, nature lovers, or anyone seeking the ultimate private retreat. With frontage on two roads, access is convenient, and the possibilities are endless. Whether you're looking to build, explore, or simply escape into nature, the newly installed 100-amp service, complete with a 30-amp RV plug, makes it easy to start enjoying the land right away. A rare opportunity to own a piece of true Canadian wilderness, perfect for off-grid adventures, a future dream home, or a recreational paradise. Bell highspeed internet available. (id:59743)
Royal LePage Proalliance Realty
7 Merriman Court
Cramahe, Ontario
OPEN HOUSE - Check in at Eastfields Model Home 60 Willowbrook St., Colborne. The Brix is a one-of-a-kind custom bungalow in the new Eastfields community built by prestigious local builder. Designed exclusively for a prime cul-de-sac lot, this unique home offers 2,325 sqft of thoughtfully designed living space, featuring a fully finished basement with a walk-out, making it the only model of its kind in the entire community. Step inside through the private foyer, where you'll find a closet for storage and a rough-in elevator, which can also be used as an additional storage closet. The open-concept kitchen, dining, and great room provide a spacious and welcoming feel, with an optional fireplace and access to a back deck. The main floor is home to a primary bedroom retreat, complete with a large walk-in closet and a luxurious 4-piece ensuite. Access the garage through the mudroom, which is conveniently equipped with laundry and a powder room. Downstairs, the fully finished basement expands your living space with two additional bedrooms, a full bathroom, and a large rec room/family space with a walk-out to the backyard. This home comes packed with quality finishes including: Maintenance-free, Energy Star-rated North star vinyl windows with Low-E-Argon glass; 9-foot smooth ceilings on the main floor; Designer Logan interior doors with sleek black Weiser hardware; Craftsman-style trim package with 5 1/2 baseboards and elegant casings around windows and doors; Premium cabinetry; Quality vinyl plank flooring; Moen matte blackwater-efficient faucets in all bathrooms; Stylish, designer light fixtures throughout. 7 Year Tarion New Home Warranty. (id:59743)
Royal LePage Proalliance Realty
4 Hollingsworth Street
Cramahe, Ontario
OPEN HOUSE - Check in at Eastfields Model Home 60 Willowbrook St., in Colborne. Nestled in the quaint village of Colborne and crafted by Fidelity Homes, this exquisite two-storey modern farmhouse combines contemporary elegance with rustic charm. Ideally located just minutes from downtown and 5 minutes south of the 401, this home offers a perfect blend of convenience and serenity. The heart of the home features a spacious, open-concept kitchen, dining, and great room, complete with access to a large deck for seamless indoor-outdoor living. An optional fireplace can be added to enhance the ambiance. The main floor also includes a mudroom with garage access and a convenient 2-piece bathroom. Upstairs, retreat to a versatile flex space and the luxurious primary bedroom, boasting an expansive walk-in closet and a 4-piece ensuite with large glass shower. Three additional generously-sized bedrooms share a dedicated 4-piece bathroom, creating ample space for family and guests. This home comes packed with quality finishes including: Maintenance-free, Energy Star-rated North star vinyl windows with Low-E-Argon glass; 9-foot smooth ceilings on the main floor for a spacious, airy feel; Designer Logan interior doors with sleek black Weiser hardware; Craftsman-style trim package with 5 1/2 baseboards and elegant casings around windows and doors; Premium cabinetry; Quality vinyl plank flooring; Moen matte blackwater-efficient faucets in all bathrooms; Stylish, designer light fixtures throughout. Offering 7 Year Tarion New Home Warranty. (id:59743)
Royal LePage Proalliance Realty
104 - 1525 Diefenbaker Court
Pickering, Ontario
Maintenance free living available in this spacious 3 bedroom, one bathroom condo unit located in Pickering's most convenient location. The Village At The Pines offers secure entry access to this spacious 3 bedroom ground floor unit (no elevators necessary). En suite laundry, galley kitchen with dishwasher, large windows in every room and a sliding door to your south facing balcony. 1 parking spot included, plenty of visitor parking available. Water, Rogers Internet and TV INCLUDED in the rent! Pay for Hydro only. Located just steps from Pickering recreation complex, Pickering Town centre, and Esplanade Park! Small pets will be considered as per condo rules (27 lbs and under). (id:59743)
Coldwell Banker 2m Realty
