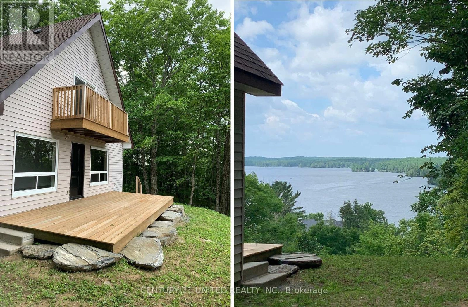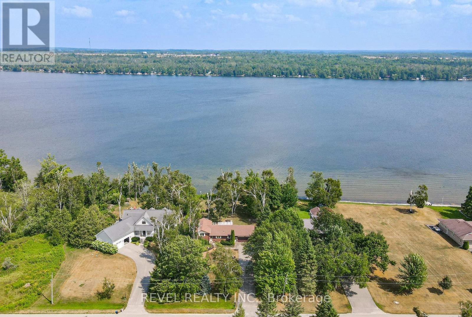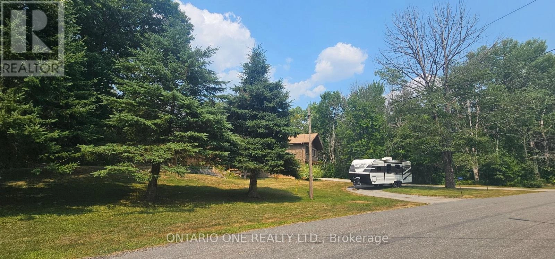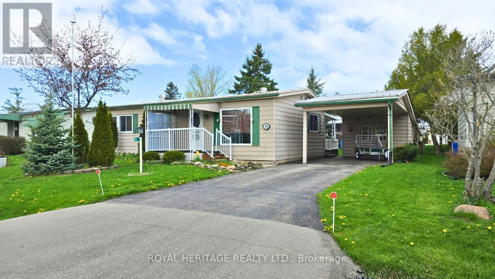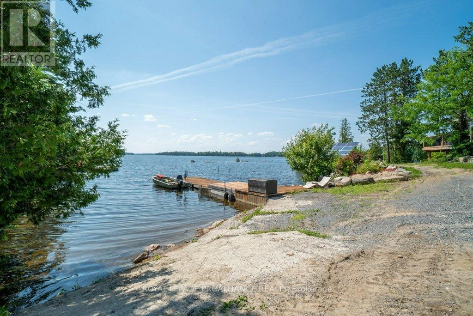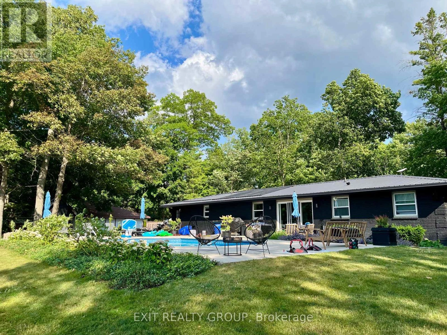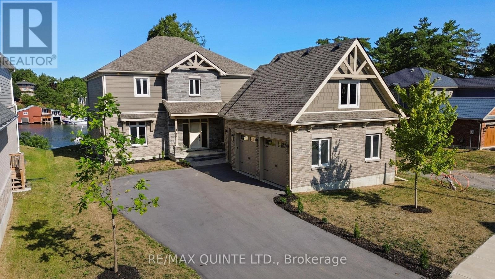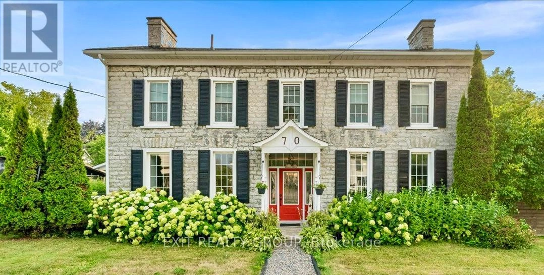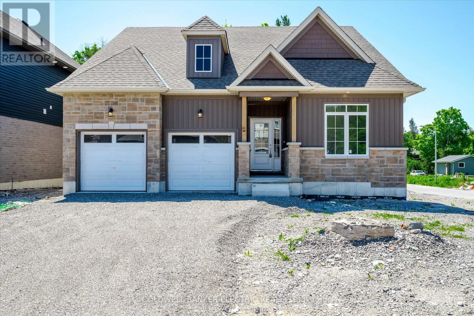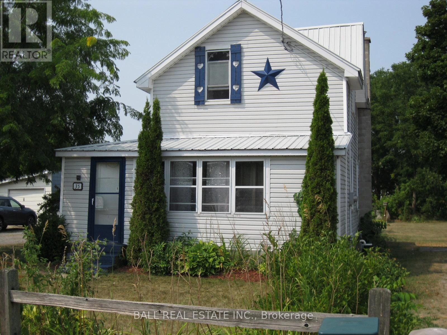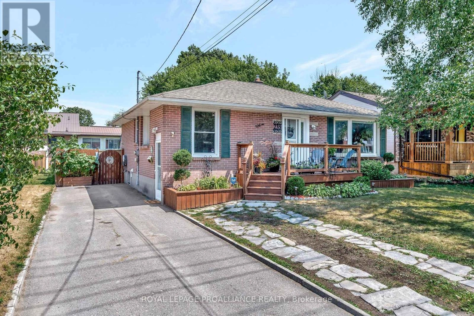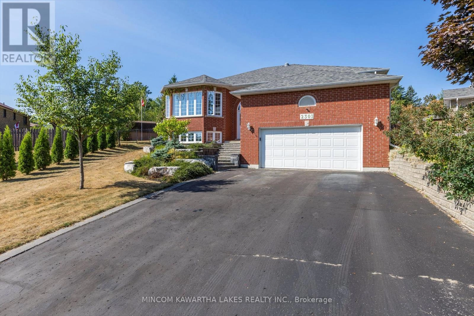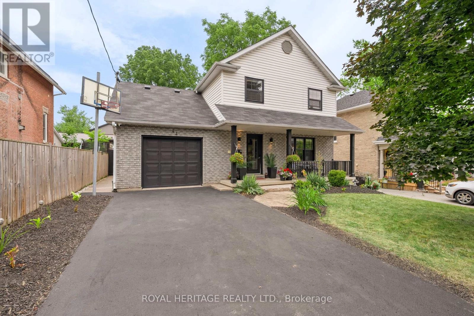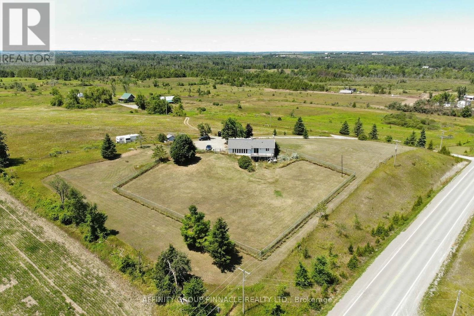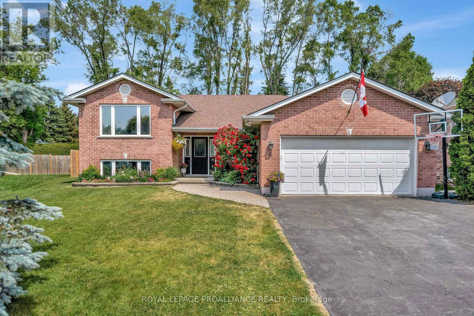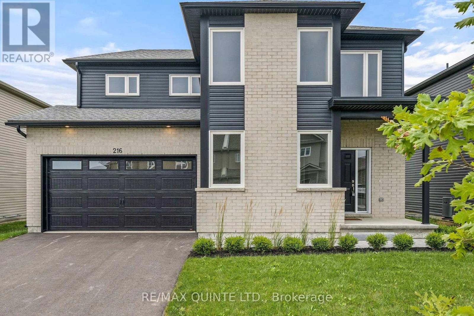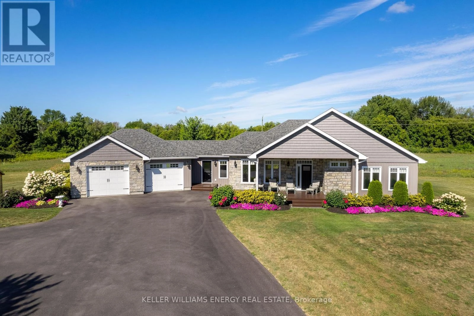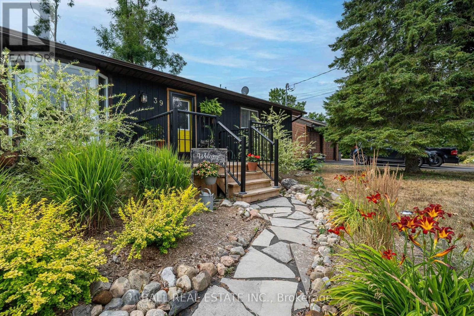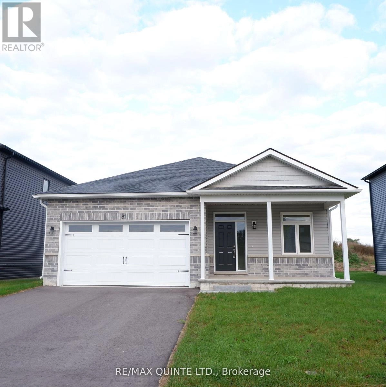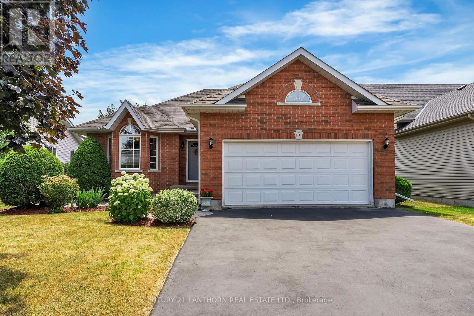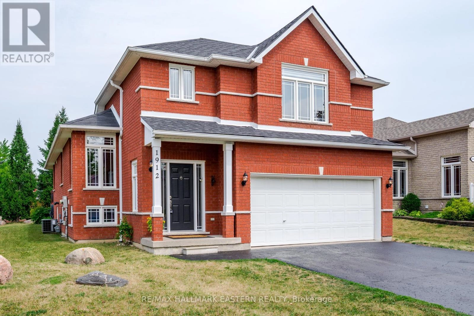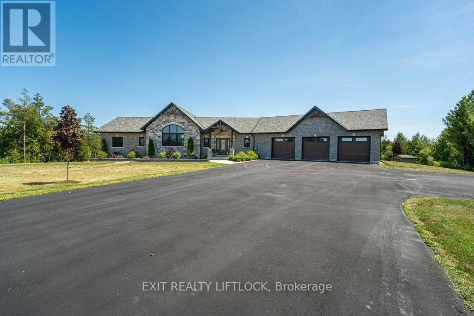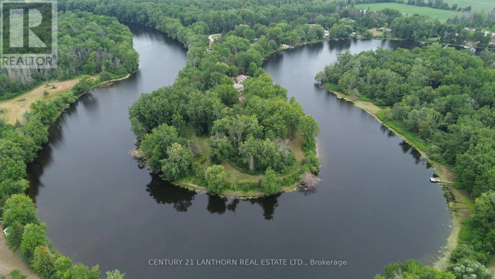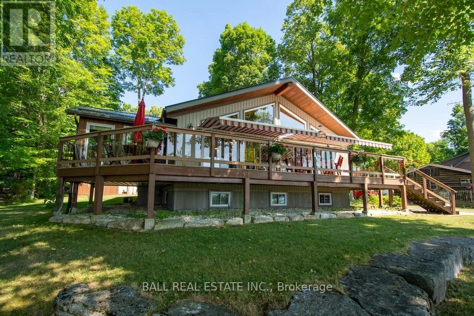1282 Vansickle Road
Havelock-Belmont-Methuen, Ontario
Stunning views in this A-frame chalet situated on a gorgeous 10.6 acre lot with deeded access to Cordova Lake! This open concept 3 bedroom chalet overlooking Cordova Lake has a walk out to relax on the 24x10 ft Lower Deck, Master Bedroom with a walk out to a private 3.9x14.2 Upper Deck. This property has everything to offer for the outdoor enthusiast from hiking, fishing, hunting or water sports you'll find it all right here, including the cozy wood stove. Located 15 minutes to Havelock and 45 minutes to Peterborough make this private oasis yours today. (id:59743)
Century 21 United Realty Inc.
126 Pinewood Boulevard
Kawartha Lakes, Ontario
Escape To The Waterfront Lifestyle You've Been Dreaming Of. Located In The Desirable Community Of Western Trent, 126 Pinewood Blvd Is A Year-Round Retreat That Blends Everyday Comfort With The Beauty Of Nature.This Well-Maintained Home Offers 3 Bedrooms, 2 Bathrooms, And A Warm, Inviting Layout Designed For Both Relaxing And Entertaining. The Open-Concept Kitchen And Dining Area Flow Into A Bright Living Room With Walkout Access To A Spacious Deck Perfect For Sipping Morning Coffee Or Enjoying Sunset Dinners. A Separate Family Room With A Cozy Wood Stove Adds That Extra Touch Of Charm And Warmth For Those Crisp Evenings By The Fire. Enjoy The Ease Of Main Floor Laundry, An Attached Garage With Inside Access, And Generous Front And Back Yards Ideal For Gardening, Outdoor Fun, Or Simply Taking In The Serene Surroundings. Just Steps From Your Back Door, Your Very Own Private Dock Awaits Perfect For Boating, Fishing, Or Jumping In For A Refreshing Swim On A Warm Summer Day. Set In The Sought-After Western Trent Community, You're Also Close To A Golf Course, Boat Launch, And Endless Outdoor Recreation. Whether Its Paddling Along The Shoreline, Casting A Line, Or Enjoying Peaceful Moments In Your Own Backyard, This Is Where Lake Life Meets Comfort And Convenience.This Isn't Just A Home-It's A Lifestyle. 126 Pinewood Blvd Offers A Rare Opportunity To Embrace The Best Of Waterfront Living In A Close-Knit Community, All While Enjoying The Comforts Of A Home Designed For Year-Round Enjoyment. Your Next Chapter Starts Here Relaxed, Connected, And Right By The Water. (id:59743)
Revel Realty Inc.
1045 Cowbell Lane
Gravenhurst, Ontario
Welcome to 1045 Cowbell Lane, a charming raised bungalow set on a peaceful 1.75-acre lot at the end of a quiet dead-end road. This inviting home offers three bedrooms, two versatile office spaces, a spacious two-car garage, and ample additional parking thanks to a convenient horseshoe driveway. With quick access to Highway 11, commuting is a breeze while still enjoying the calm of country living. The bright, family-sized kitchen is filled with natural light and provides the perfect space for both everyday living and entertaining. A sunny sunroom offers a walkout to a private deck, creating a seamless flow between indoor comfort and outdoor enjoyment. Downstairs, the finished lower level includes an additional room-ideal for a home office, hobby room, or personal gym. This home also features valuable recent updates to give buyers added peace of mind. A brand-new furnace was installed in 2025, the owned hot water tank was replaced in 2024, and the septic tile bed was updated in 2018. Outside, there's plenty of room for gardening, play areas, or simply relaxing in nature. A nearby park adds even more opportunities for outdoor recreation. Families will love the proximity to a public school, and the convenient location between Gravenhurst and Orillia-just minutes from Washago-means shopping, dining, and essential amenities are always within easy reach. Combining the appeal of country charm with the benefits of nearby town conveniences, 1045 Cowbell Lane is a wonderful place to call home. Don't miss this opportunity to enjoy privacy, space, and nature, all without giving up everyday convenience. Visit our website for more detailed information. (id:59743)
Ontario One Realty Ltd.
19 Park Street
Kawartha Lakes, Ontario
Whether you are buying your first home or downsizing, this bright 2-bedroom, 2-bath modular home offers just under 1,100 sq ft of comfortable living. Highlights include a spacious primary with 3-pc ensuite & walk-in closet, a functional kitchen, main floor laundry, and a sunny 3-season sunroom with walkout to a 20' x 10' deck. Extras include a detached carport, 10' x 10' shed, and steel roof. Located in Joy Vista Estates, a welcoming adult lifestyle community with clubhouse, pool, fitness centre, billiards, and workshop. Enjoy potlucks, card nights, group exercise, and seasonal events. Minutes to Lindsay. Land leased; $706.58/mo covers lease, taxes, water, and facilities (adjusted for new owner). (id:59743)
Royal Heritage Realty Ltd.
2475 Alf's Bay Lane
Frontenac, Ontario
Nestled on 1.9 acres of land with an impressive 393 feet of waterfront access, this property features a private beach, docks for your watercraft, and deep swimming areas. As you gather in your lakeside gazebo, the west-facing orientation ensures you'll be treated to glorious sunsets sparkling over the lake and surrounding Canadian shield landscape every evening. This custom-built 4-season solar powered home is a sanctuary boasting 5 bedrooms, 2 bathrooms, a primary bedroom with en-suite, main floor laundry, an entertaining kitchen, a living/family room with a cozy stone fireplace and a dining/living room offering breathtaking lake views with a walkout to the screened sun porch. In addition the property provides a garage & workshop, boat port with steel shed, private boat launch, garden shed and bunkie with hydro and plenty of grounds for all your family entertainment. For those who crave adventure, fishing, hunting, and trails are just a stone's throw away from your future doorstep. Big Gull lake itself is an 18km long gem featuring 75% crown land for you to explore at your leisure. The lake is teeming with abundant fish species for the avid angler; 2 marinas with boat services and groceries. The Outback Solar system is capable of 2875 watts, 12 panel (250watts each), 12 batteries 6 volt (48 volt storage system) 100 amp service, house and garage; propane powered hot water tank on demand, stove, dryer and back up 2020 Cummins generator; 1 Napolean wood firestove and stone fireplace. (id:59743)
Royal LePage Proalliance Realty
207 Cooke Armstrong Road
Quinte West, Ontario
Welcome to 207 Cooke Armstrong Road - a peaceful riverside retreat located just off Glen Ross Road. This private bungalow sits on a quiet dead-end street, offering unmatched tranquility right on the banks of the beautiful Trent River. The semi-circle driveway with two entrances adds both convenience and curb appeal to this beautiful property. The home features 4 spacious bedrooms and 2 full bathrooms, with an inviting open-concept layout that seamlessly connects the living room and kitchen, perfect for relaxing or entertaining. A new metal roof was installed in 2021, offering long-lasting durability and peace of mind. Step outside to enjoy a large, private yard complete with a heated inground pool and outdoor seating area, ideal for summer evenings and weekend gatherings while enjoying the breathtaking view of the Trent River. (id:59743)
Exit Realty Group
125 Villeneuve Drive
Prince Edward County, Ontario
A private boathouse, panoramic harbour views & elevated design this is waterfront living reimagined. Set on one of only 8 waterfront lots in the exclusive Port Picton community, this newly constructed luxury home offers refined waterfront living overlooking scenic Picton Harbour complete with a private boathouse. The open-concept layout features soaring cathedral ceilings, a chefs kitchen with high-end appliances, and a spacious living area designed for comfort and entertaining. The primary suite offers a walk-in closet, spa-inspired ensuite, and direct access to a private deck with panoramic water views. With four bedrooms, three bathrooms, and a three-car garage, there's space for the whole family to relax in style. Outdoors, a large deck with a screened-in section provides the ideal setting for al fresco dining or unwinding by the water. Whether its morning coffee on the dock or sunset cocktails, this home offers the ultimate Prince Edward County lifestyle. (id:59743)
RE/MAX Quinte Ltd.
70 York Road
Tyendinaga, Ontario
Discover a beautifully preserved piece of Shannonville's heritage in this stunning 5 Bedroom, 2 Washroom limestone two-storey home. Perfectly positioned on a spacious corner lot in the heart of the village, thoughtfully updated to blend timeless character with thoughtful modern enhancements to create an inviting space for family living. A stylishly updated kitchen featuring sleek stainless-steel appliances, a breakfast bar, ceramic backsplash, and large kitchen island. Open concept main floor with high ceilings creates an ideal space for both daily routines and entertaining. Family size dining area. Bright, large living area with wood burning stove. The main floor also boasts a primary suite, complete with 3 pc. ensuite, a cozy fireplace, rustic barn doors, laundry and walkout to deck. Upstairs, you'll find four additional bedrooms offering flexibility for growing families, guests, or work-from-home needs. Beautifully updated 3 pc bathroom featuring a deep soaker tub. Step outside to a large fully fenced yard that serves as your private oasis, with a welcoming deck for summer get-togethers, a tranquil pond, cozy firepit, and a handy garden shed. Recent updates include shingles (2017), windows (2017), doors (2017), dishwasher (2025), upper bathroom (2023), and kitchen. (id:59743)
Exit Realty Group
3 Hillcroft Way
Kawartha Lakes, Ontario
Discover the epitome of gracious living in this stunning bungaloft, designed with elegance and comfort in mind. Perfectly situated in a picturesque waterfront community near Sturgeon Lake, this brand new home offers a serene retreat for those seeking a sophisticated rural lifestyle. The thoughtfully designed main floor features a grand master suite and an additional main floor bedroom/office, ideal for easy accessibility. Enjoy the luxury of main floor laundry and direct access to the garage, ensuring convenience and simplicity in your daily routines. The upper level boasts an open loft, a full bathroom and 2 additional beautifully appointed bedrooms, perfect for hosting family and friends. Whether for grandchildren visiting or accommodating guests, the loft space is both inviting and comfortable. The open-concept living and dining areas are flooded with natural light, creating a warm and welcoming ambiance. Upgraded finishes enhance the sense of sophistication throughout the home. Embrace the beauty of living with easy access to Sturgeon Lake. Spend your days boating, fishing, or simply enjoying the tranquil waters. Bobcaygeon is the perfect location for outdoor activities and creating cherished memories. You'll enjoy exploring Bobcaygeon's famous boutique shops, sampling a Kawartha Dairy Ice Cream, or dining at one of many local patio restaurants, and immerse yourself in the vibrant local culture. This delightful town offers a blend of small-town charm and upscale amenities, making it an ideal destination for retirees seeking a rich, fulfilling lifestyle. This exceptional property offers an unparalleled opportunity to transition from city life to a luxurious rural lifestyle. Embrace the elegance and convenience of this home and experience the best of both worlds the peacefulness of waterfront community living and the vibrant town of Bobcaygeon. Welcome to your new home, where every day is a celebration of life's finest pleasures. *some photos virtually staged* (id:59743)
Coldwell Banker Electric Realty
35 Clyde Street
Trent Hills, Ontario
Great priced Starter or Retirement, 2 bedroom, 1 1/2 storey home on a large level lot 51.74' x 200' with separate detached 1 1/2 insulated garage/workshop with its own hydro 40 Amp hydro breaker panel. Fenced in dog run, separate drive shed at rear of property with a custom designed novelty pond for nature lovers enjoyment. This home features upgraded Vinyl sealed unit windows, natural gas forced air furnace, upgraded 100 amp breaker panel. Modern kitchen, wrap around sun porch, living room and 4 pc bath. The second level features the family room, primary bedroom and a guest bedroom. Walking distance to all downtown shopping services. The village of Hastings is located on the banks of the Trent Severn Waterway System for all your boating pleasures at our local marina, swimming and fishing enthusiast. Step onto the Trans Canada Trail for jogging, cycling, walking, ATVing, and snowmobiling . Take up a membership at the Hastings Fieldhouse for pickle ball, workouts and other indoor year round activities. (id:59743)
Ball Real Estate Inc.
235 Farley Avenue
Belleville, Ontario
Belleville's east end, admired for its established neighbourhoods, larger lots, convenient proximity to town's amenities & recreation trails. You're invited to view this well maintained all brick bungalow residing in the heart of it all. 3 entry options include the updated front deck, side door or rear deck into this charming abode. Tile floored kitchen with oak cabinetry & double width window allows fabulous natural light into this comfortable eat-in space. Hardwood flooring with updated doors & hardware throughout the spacious main floor living with west facing bay window. Three great sized bedrooms on this main level with the third offering a mudroom option if you prefer featuring closet & rear deck access. The stylish updated full bath here is sure to impress with its deep soaking tub & tasteful selections. Full basement provides additional finished living space and wonderful in-law potential if desired with a 3 piece bath & an entertainers wet bar complete with sink, refrigerator & custom cabinetry. Spacious enough for a dining or game table & open to the cozy pot lit recreation room. Trending barn door accents separate the enclosed den & hide the functional storage. Additional storage solutions in the massive utility room & well thought out organization under the stairs. This beautifully landscaped backyard features a spacious deck with included gazebo offering the perfect balance of sun and shade for effortless entertaining or quiet relaxation. Step down to a stone fire pit patio, ideal for cozy evenings under the stars. Ample yard space framed by mature trees and well-established perennial gardens create a serene picturesque backdrop. Fully fenced, offering both privacy and peace of mind. Whether you're hosting gatherings or enjoying quiet mornings, this backyard is designed to be both functional and inviting, a true extension of the home. Wonderful proximity to public transit, Stanly Park, YMCA & trails along the beautiful Bay of Quinte. (id:59743)
Royal LePage Proalliance Realty
2301 Sumac Street
Peterborough West, Ontario
A rare find: A large, custom-built home with over 3,600 sq. ft. of living space, including 1,900 sq. ft. on the main floor and a completely finished basement. This home is perfect for a large family, offering 3+2 bedrooms and 3 full baths. The main floor features a spacious eat-in kitchen with a breakfast nook and a walkout to a large deck and premium-sized lot, a separate dining room, and a large family room. The primary bedroom is spacious with a full en-suite bath, including a soaker tub, separate shower, and walk-in closet. The lower level is completely finished, featuring a rec room with a gas fireplace, two large bedrooms, a 4-piece bath, and a walkout to the garage. You'll appreciate the 9-foot ceilings both upstairs and down, as well as the double garage with a large loft storage area. This house also lends itself to in-law suite possibilities. Additional features include gas heating, central air, ample storage, and nice landscaping. The property is conveniently located close to PRHC, great schools, city transit, and offers easy access to highways 115/35/407ETR (id:59743)
Mincom Kawartha Lakes Realty Inc.
44 Regent Street
Kawartha Lakes, Ontario
Backyard Oasis in Lindsay's Sought-After North Ward! This spacious 4-bedroom, 3-bath family home offers the perfect blend of comfort, style, and resort-style living. Step inside to a bright open-concept kitchen with a pass-through to the stunning main-floor family room, featuring a gas fireplace, skylights, and walkout to your private outdoor retreat. The fully fenced backyard is a true showstopper, complete with a large deck, hot tub, gazebo, and a sparkling in-ground pool that's perfect for summer entertaining. Inside, enjoy a spacious living room with a second gas fireplace, rich hardwood flooring, and room to relax or host in style. A rare gem in Lindsay's desirable North Ward! (id:59743)
Royal Heritage Realty Ltd.
2312 County Rd 38 Road
Asphodel-Norwood, Ontario
Welcome to your private country retreat nestled on 99 sprawling acres of gently rolling farmland, this property offers the perfect balance of possible agricultural space, serene natural beauty, and comfortable rural living. The property features:40' x 60' barn with concrete slab, 2 stalls and metal roof. Storage sheds24 x 24 Cabin with metal roof, deck and horse tie up , 2 ponds 1 acre of 6 ft fence surrounding the bungalow. The charming 2+2 bedroom bungalow sits proudly atop of the hill, capturing breathtaking panoramic views in every direction. Enjoy your morning coffee or evening sunsets from the walk-out patio directly off the primary bedroom, creating a seamless connection to nature and the peaceful surroundings. Inside, the home features:2 spacious main-floor bedrooms, including the primary suite with walk-out In-law suite capabilities. Kitchen, living and dining areas boast large windows showcasing the views. Fully finished basement with walk-out access, rec room, 2 bedrooms, 2pc bath and laundry. Whether you are looking to farm, hobby garden, ride horses, or simply enjoy the open space, this property offers unlimited potential, yet it is conveniently located within easy reach of nearby amenities and major routes. (id:59743)
Affinity Group Pinnacle Realty Ltd.
8 Henderson Lane
Brighton, Ontario
Picture perfect 4 bed, 3 bath family home, a short walk to local schools and shopping, in a wonderful established neighbourhood in Brighton. With stylish finishes, a beautifully renovated kitchen and baths, great mudroom niche, primary ensuite bath, and a perfect kids-only lower level - with space for a 5th bedroom- this is the home your growing family has been looking for. Generous foyer, with garage access, leads up to a stylish and bright open concept living area centered around the large kitchen island with natural stone counters, tiled backsplash and farmhouse sink. Ample dining area, large enough for big family dinners, and a great living room create easy space for the whole family. Garden doors lead to the elevated deck and private, mature backyard. Step down to the stone patio- great spot for a hot tub- and enjoy the fully fenced easy to maintain back yard. 2 main floor bedrooms include a large primary suite with beautifully finished 3pc ensuite, and plenty of closet space. Second main floor bedroom is serviced by a nicely updated 4pc bath. Fully finished lower level includes 2 good size bedrooms with big ongrade windows and a large 4pc bath. Great rec room with freestanding gas fireplace is the perfect spot for cozy movie nights and homework space. Little door under the stairs for a charming kids-only play space. Easily convert the storage room into an additional 5th bedroom. A separate laundry room completes the lower level. Enjoy a mature, quiet neighbourhood only steps to Brighton primary and high schools, and a short walk to groceries, shops and cafes in downtown Brighton. This easy to maintain, spacious and beautifully updated home is sure to make you Feel At Home on Henderson Lane. (id:59743)
Royal LePage Proalliance Realty
216 Beasley Crescent
Prince Edward County, Ontario
Welcome to West Meadows, a community connected to nature. Enjoy strolling and biking the Millennium Trail, and a convenient walk to the endless charm of Main Street shopping, restaurants, library and theatre. With a unique selection of spacious lots, you can choose from a mix of beautifully designed Detached Home and Townhomes. This MODEL HOME is the Warbler (1924 sq ft - 4 bed/2.5 bath). The welcoming porch leads through a functional foyer (with powder room) through to a stylish open-concept main floor living space. Working from home is made easy with a separate main floor office. Upstairs boasts 4 bedrooms including the master bedroom with its own ensuite and walk-in closet. Whether you're building your future with your family, or looking for a lifestyle for retirement, West Meadows is the perfect place to find County fun and recreation in every season. It's a great time to be living in Prince Edward County! (id:59743)
RE/MAX Quinte Ltd.
73 White Chapel Road
Prince Edward County, Ontario
Priced to Sell the Grandkids are calling!! Acreage, Luxury & Location! Set on over 4.5 acres on a dead-end paved road just outside of Picton, this impeccably maintained custom home delivers the County lifestyle - private and polished. High-end finishes, energy-efficient upgrades, and space to spread out make it both luxurious and practical. Here are 5 reasons this one's worth a closer look: ONE: Custom Kitchen. The Williams Design kitchen is the heart of the home, with a massive island, loads of prep space, & open sightlines to the dining and living room. TWO: Seasonal Sunroom. A 3-season haven, perfect for morning coffee or evening wine while you watch foxes, deer, hummingbirds, and views of the incredible perennial gardens from your enclosed deck. THREE: Space, Storage & Smart Finishes. 3+1 bedrooms, 3 full baths, a fully finished basement with full bath and bedroom, & a rec room with roughed-in wet bar. Triple-glazed windows with extra R-value and soundproofing, a whole-home heat pump with backup propane furnace, and a double-insulated basement mean this house is cozy AND efficient. The oversized 2-car garage is insulated, wired with 220V, and roughed-in for a work sink - PLUS a new 18KW Generac for total peace of mind. Tinkerers and hobbyists, this one's for you. FOUR: Style Meets Substance. Wide plank hickory engineered hardwood, a spacious primary suite with a large windowed walk-in closet, and radiant in-floor heat in both main floor baths - this home was built with care and it shows. FIVE: Smart Living, Prime Location. Skip the cost of municipal water and sewer thanks to your own well and septic without giving up convenience. The Millennium Trail is steps away, downtown Picton is under 5 minutes, and golfers can drive their cart right to the nearby clubhouse. Regardless of what you're after, style, efficiency or location, 73 White Chapel Rd will be your perfect place to Call The County Home. (id:59743)
Keller Williams Energy Real Estate
39 Bishop Street
Selwyn, Ontario
Chic Charm in the Heart of Lakefield! Step into sophisticated village living with this beautifully renovated home, exuding timeless charm and modern elegance. Located in a prime Lakefield neighbourhood on a dead end street, this stylish residence has been thoughtfully updated from top to bottom with quality finishes and a designers touch. The open-concept main floor boasts a sleek chefs kitchen truly a culinary paradise perfect for entertaining or everyday luxury. Two bright bedrooms and a stunning four-piece bathroom offer comfort and style. The lower level extends your living space with a warm, cozy family room, a third bedroom, and an additional bathroom ideal for guests or growing families. Step outside to your private backyard oasis featuring a spacious deck with gas BBQ hookup, overlooking lush, professionally landscaped perennial gardens. Whether you're hosting summer dinners or enjoying a quiet morning coffee, this outdoor space is pure serenity. Don't miss the opportunity to own this charming, turnkey home in one of Lakefield's most sought-after locations! This house is in the unique location of being on a dead end street, walking distance to water (Trent Severn Waterway), bike trails, boutique shops and restaurants. It has it all. (id:59743)
Ball Real Estate Inc.
81 George Wright Boulevard
Prince Edward County, Ontario
Port Picton Homes' Inventory Incentive! Nestled in the tranquil West Meadows neighborhood, this charming new construction bungalow boasts delightful character and modern comforts. Step inside to discover a spacious open floor plan accentuated by 9 foot ceilings and abundant natural light throughout. The heart of the home is the bright and airy kitchen, featuring sleek quartz countertops and ample cabinet space. Its perfect for culinary adventures and entertaining guests alike. Adjacent to the kitchen, the living area invites you to unwind and relax. The primary bedroom offers a serene retreat with en-suite bathroom and walk-in closet. A second well-appointed bedroom and a second full bathroom provide flexibility and convenience for guests or family members. Outside, the large front porch welcomes you with its classic charm, ideal for enjoying morning coffee or evening sunsets. Step out to the rear deck, perfect for summer barbecues or simply soaking up the sun. Located in a sought-after neighborhood with easy access to local amenities and parks, this home combines the best of modern living with timeless appeal. Don't miss your chance to make this beautiful bungalow yours at this incredible incentive pricing schedule your showing today and envision the possibilities of calling this place home! (id:59743)
RE/MAX Quinte Ltd.
5 Finch Drive
Belleville, Ontario
Pride of ownership shines throughout this exceptionally well-maintained 5-bedroom, 3-bathroom home, set in a quiet, family-friendly neighbourhood in the heart of Belleville. With three bedrooms on the main level and two more on the lower level, this property offers flexibility for families, guests, or home office use. The main floor features beautiful hardwood flooring and a bright, open-concept layout filled with natural light, perfect for both everyday living and entertaining. A cozy fireplace in the upstairs living room adds warmth and charm, creating a welcoming space for gathering. Downstairs, a spacious rec room with a second fireplace, two additional bedrooms, and a full bathroom provide plenty of options for extended family, a guest suite, or multi-use space. Situated on a peaceful street with minimal local traffic, this home also includes a convenient attached two-car garage. Centrally located, you're just minutes from schools, shopping, parks, and all of Belleville's key amenities. This is a move-in ready home in a desirable, well-established neighbourhood. (id:59743)
Century 21 Lanthorn Real Estate Ltd.
1912 Giles Avenue
Peterborough West, Ontario
This immaculate all-brick bungaloft in Peterborough's sought-after west end may be just what you're looking for! Walk into the welcoming open-concept living and dining area, highlighted by coffered ceilings and gleaming hardwood floors. The spacious family kitchen offers ample cabinetry and counter space, flowing seamlessly into a sun-filled great room with cathedral ceilings, a gas fireplace, and a custom built-in entertainment center. The true showstopper? The entire loft is dedicated to the primary suite, a private retreat featuring its own gas fireplace, his and her closets, and a 4-piece ensuite bathroom. Two additional bedrooms on the main floor and a full 4-piece bath provide plenty of room for family or guests. Step outside to a covered deck with a gas BBQ hook-up, overlooking a partially fenced yard perfect for kids or pets. While the partially finished basement adds flexibility with a 2-piece bathroom, loads of storage, and direct access from the double garage to both the main level and basement. Situated in a quiet, family-friendly neighbourhood close to schools, parks, trails, and shopping, plus easy access to Jackson Park, PRHC, and downtown Peterborough. A complete pleasure to show. (id:59743)
RE/MAX Hallmark Eastern Realty
2425 Old Norwood Road
Otonabee-South Monaghan, Ontario
Your Dream Executive Home Minutes from Peterborough. Welcome to a stunning custom-built bungalow that blends style, comfort, and a prime location on a picturesque country-sized lot, and just minutes from Peterborough. This seven-year-old home greets you with a grand foyer that flows into a show-stopping main level, complete with soaring vaulted ceilings and a cozy propane fireplace. The gourmet kitchen is a chef's delight, featuring a large island, walk-in pantry, and high-end finishes. Entertain in the formal dining room with garden doors that open to an oversized deck, overlooking treetops and a sparkling 40' x 20' heated in-ground pool an ideal backdrop for outdoor gatherings. The main floor includes two well-appointed bedrooms, each with walk-in closets, and a four-piece bath. The primary suite is a private sanctuary boasting a walk-in closet/dressing room, barrier-free shower, and double sinks. A convenient laundry and mudroom connect to the oversized three-car garage with rear yard access. The lower level does not disappoint, featuring a walkout to a large patio under the deck, a spacious family room with built-in cabinetry, two additional bedrooms, a three-piece bathroom, and a versatile man cave or office. Ample storage is provided by a huge storage room Outside, the private backyard is a true retreat, showcasing a covered patio, a separate pool house with a change room, and a paved driveway accommodating 10-12 vehicles. This home is not just a place to live it's a lifestyle. With stunning finishes, a thoughtful layout, and incredible outdoor spaces, enjoy the peace of country living without sacrificing easy access to everything you need. (id:59743)
Exit Realty Liftlock
133 Carleton Cove
Belleville, Ontario
Tucked away in a quiet and private enclave along the Moira River, 133 Carleton Cove offers a rare opportunity to own a peaceful slice of waterfront paradise. This stunning and private peninsula is a gently sloping lot leading to the waters edge and is all about space to breathe, room to roam, and time to truly connect with nature, family, and yourself. Whether it's launching a boat or kayak from your shoreline, hosting summer gatherings on the lawn, or enjoying a quiet sunrise with coffee in hand, every inch of this property invites relaxation and reflection. The mature trees and wide-open sky create a serene setting where the sound of waves replaces the rush of the everyday.Theres plenty of room here for outdoor games, garden beds, a bonfire under the stars, or simply laying down a blanket and watching nature. Its the kind of place where kids can chase fireflies, friends can gather for an evening by the water, and memories are made year after year.Located just minutes from the conveniences of Belleville but feeling worlds away, 133 Carleton Cove is more than a property its a lifestyle. (id:59743)
Century 21 Lanthorn Real Estate Ltd.
919 Cook Road
Marmora And Lake, Ontario
Crowe Lake at its best. Whether you are looking for a four season cottage or a year round home be sure to consider this wonderful opportunity. Custom designed and built in 2004 for the current owners you'll appreciate the little extras and above normal grade of finishes. Varied hardwood flooring, cherry cabinets, quartz countertops, T & G cathedral ceilings, top quality windows , a sunroom to die for and great views of Crowe Lake. Covered entry porch maintenance free decking front and rear almost dead level yard with 120 ft frontage. In 2024 the owners installed metal roofing on all buildings for less maintenance forever. The second bedroom on the main floor doubles as an office with a murphy bed when extra sleeping area is needed. A Generac whole house and garage back up generator powers EVERYTHING should you experience a hydro outage and as well as the storage buildings there is a HUGE 40 ft X 25 FT garage/workshop complete with a 15 ft workbench, a swivel electric hoist and a 60 gal air compressor .... all included and oh yes the high end Simonis cloth billiard table in the family room is included as well. The owners commissioned the Amish to build a Poly Lighthouse Cape Henry style built by the Amish Furniture Company Honey Brook Pa. and that working lighthouse stays with the property of course. Extremely well landscaped nicely paved drive and an abundance of mature trees complete this offering. (id:59743)
Ball Real Estate Inc.
