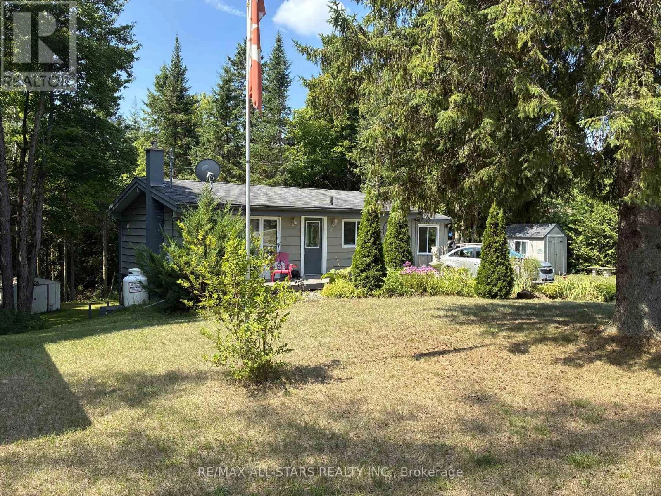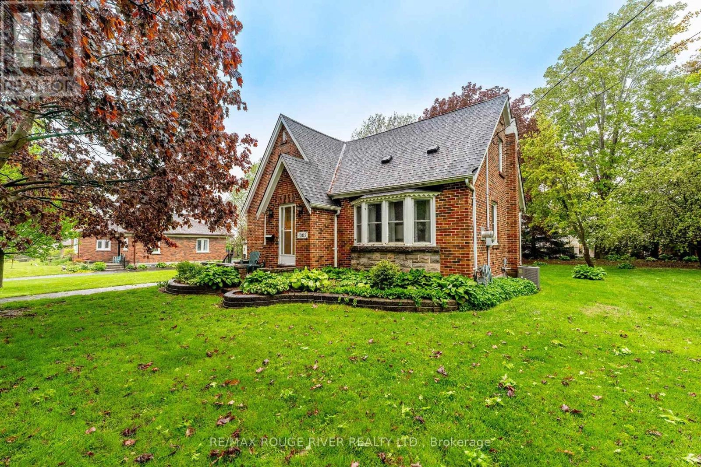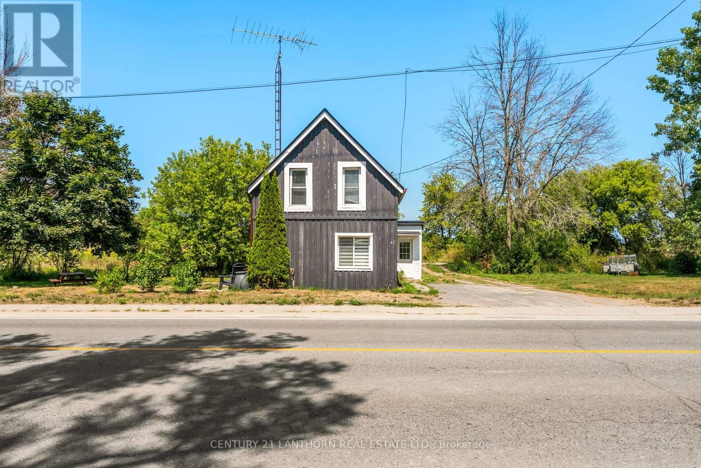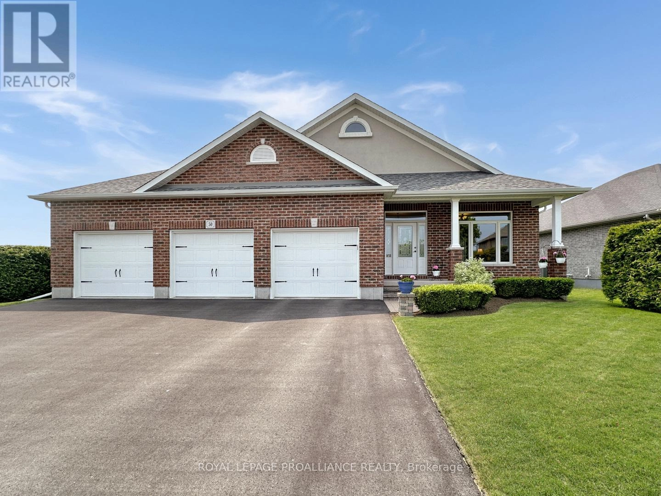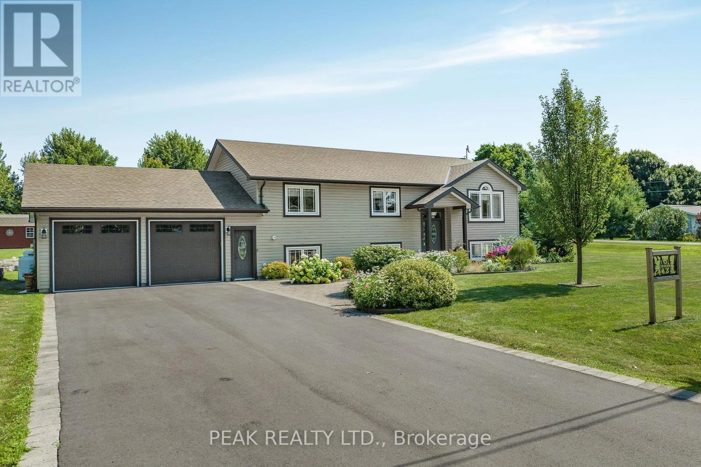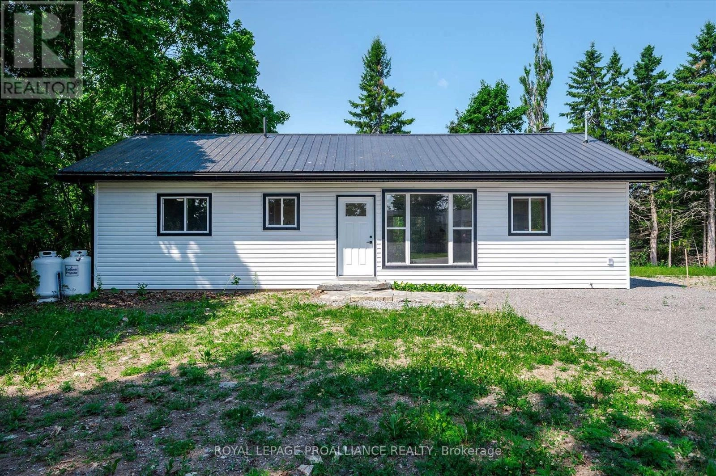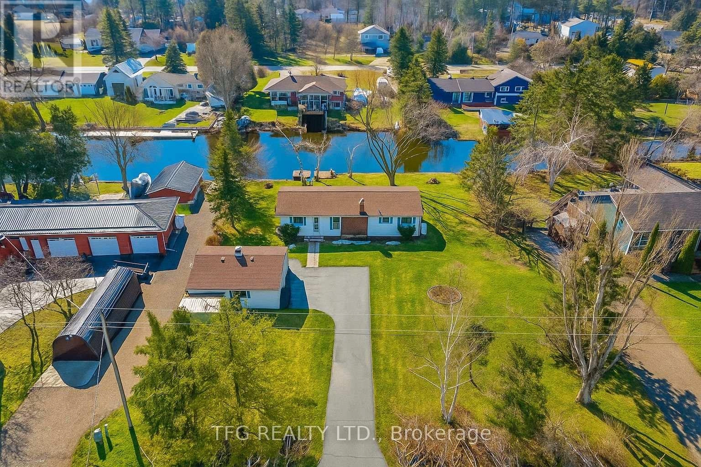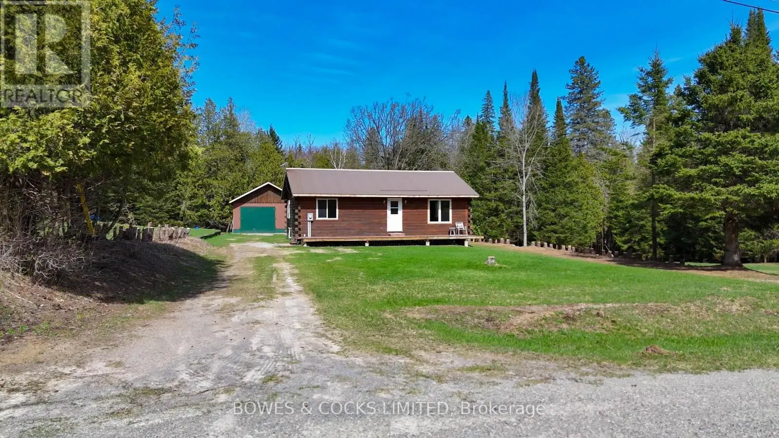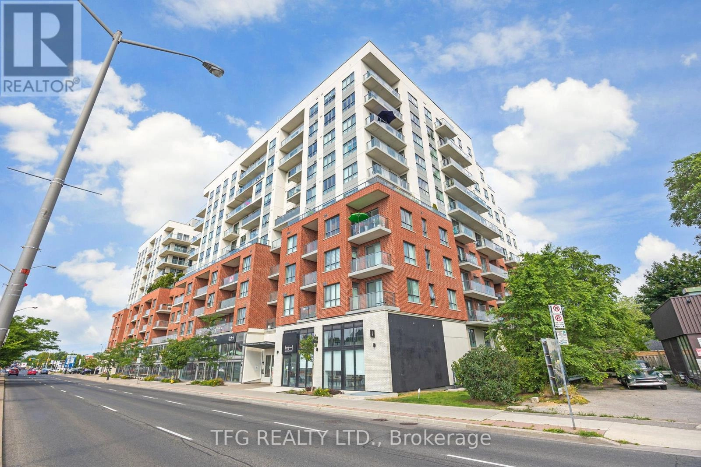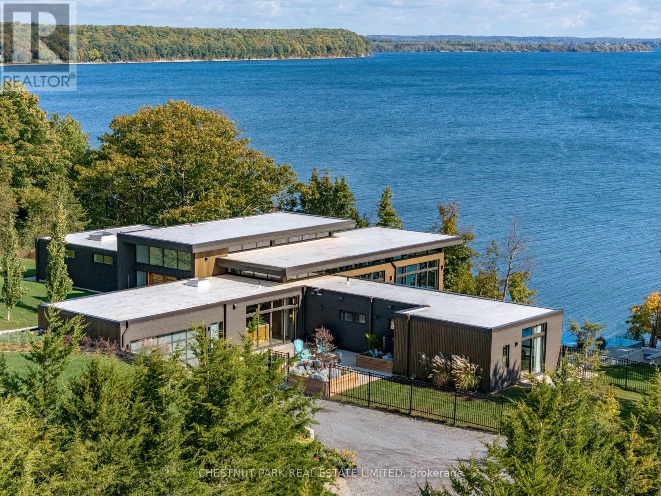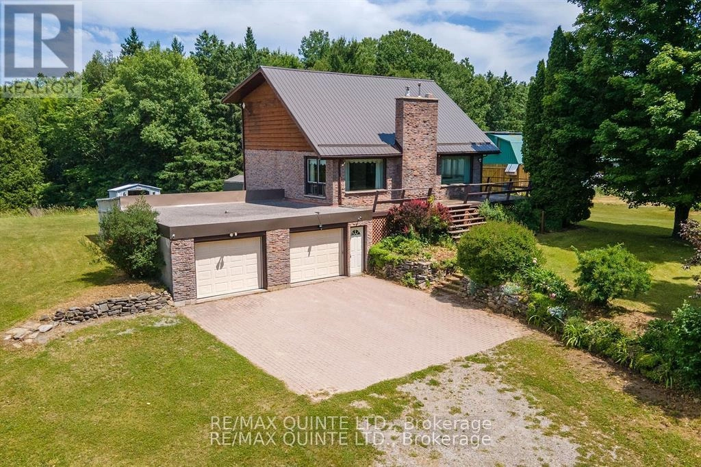48 Tannenweg Lane
Scugog, Ontario
Great opportunity to own this charming 2 bedroom, 1.5 washroom bungalow with cathedral ceiling in family room. Nestled within a serene and gated community just a short distance(2.5 miles) east of Blackstock (Cadmus). Primary bedroom with walkout to deck. Full basement mostly finished with walkout to patio and a private rear yard backing onto a ravine. New propane furnace 2021, newer windows. Secure and tranquil community offeirng a clubhouse, park, stream for fishing and more. Seasonal activities for residents includes volleyball court, outdoor swimming pool. Monthly maintenance fee of $139.50 for road maintenance, snow removal, garbage, pool, recreation area, park grass. 78 homes in park. Ample well water supply. (id:59743)
RE/MAX All-Stars Realty Inc.
1005 Ontario Street
Cobourg, Ontario
Welcome to 1005 Ontario St. This charming 2-storey home in central Cobourg boasts timeless character with original hardwood floors, 4 bedrooms, and 1 bathroom, with the flexibility to convert easily to a 3-bedroom, 2-bath layout. Nestled on a generous in-town lot adorned with mature trees and no sidewalk to shovel, there's ample space for relaxation, gardening, and enjoying outdoor living. The detached double garage offers plenty of room for parking, storage, or a workshop. Recent updates include a roof (2018) and a furnace (2019). If you're a golf enthusiast, The Mill Golf Course is just a short stroll away. Built in 1948, this charming home offers timeless character and a fantastic opportunity to update and make it your own. Embrace its vintage appeal or reimagine the space to suit your modern vision! (id:59743)
RE/MAX Rouge River Realty Ltd.
43 Stanley Street
Prince Edward County, Ontario
Welcome to this warm inviting two-story home, ideally situated in the heart of Prince Edward County. This property is a perfect fit for a first time homebuyer or an investor seeking a promising opportunity. The home features a durable metal roof, providing long-term peace of mind and protection from the elements. Step inside to discover a cozy, functional layout with two comfortable bedrooms, offering a private retreat on the upper level. Location is everything, and this home offers the best of Prince Edward County living. The backyard backs directly onto the scenic Millennium Trail, providing immediate access for leisurely strolls, or cycling. Directly across the street you have a farmers market where you can get fresh vegetables and flowers. You're a short drive from the natural beauty of The Sandbanks Provincial Park, minutes to all charming communities, Bloomfield, Picton and Wellington where you can enjoy local shops, restaurants and wineries. This property presents a fantastic chance to get into the Prince Edward County market at an affordable price point. Whether you're looking for a starter home to call your own or a smart addition to your investment portfolio, this home is a must see! (id:59743)
Century 21 Lanthorn Real Estate Ltd.
50 Hampton Ridge Drive
Belleville, Ontario
This original owner, unique and one-of-a-kind custom designed Mirtren-built 4-level back split with 3-car garage is ideally located on a professionally landscaped premium lot adjacent to municipal parkland in Settlers Ridge, one of Bellevilles most sought-after neighbourhoods. With over 2,000 sq.ft. of bright and immaculate open concept living, custom designed spacious rooms, a quality custom kitchen and a fabulous family room with corner gas fireplace, this home is exceptional. The large foyer with walk-in closet leads into the living room and formal dining room. The thoughtfully outfitted kitchen has lots of cabinet storage, quartz countertops, under-cabinet lighting, and a walk-out to a lovely private, south-facing covered deck with perennial garden combining indoor and outdoor function and practicality, with a bonus no adjacent neighbours! The kitchen overlooks the bright, inviting family room with its own walk-out to a second, west-facing deck and the private backyard. This level also boasts a large bedroom, bathroom and laundry. Upstairs is the bedroom oasis for the primary suite with its walk-in closet and ensuite, along with another spacious bedroom with walk-in closet, and another bathroom. Storage is plentiful, with numerous closets and a well-organized layout. The basement offers 3 additional rooms, as well as a direct access walk-up from the basement to the oversized triple-car garage. Special in every way, in a setting next to green space, across from a nature walking trail, and only minutes to all amenities and hwy 401, this extraordinary home offers an abundance of features and inclusions for a rare and remarkable living experience in a family friendly community. (id:59743)
Royal LePage Proalliance Realty
116 Prinyers Cove Crescent
Prince Edward County, Ontario
Wake up to breathtaking views of Lake Ontario in this custom-built bungalow that blends luxury with everyday comfort. With over 2,500 sq. ft of thoughtfully designed living space, this home offers the perfect setting for both relaxing and entertaining. Inside, you'll find a stunning gourmet kitchen complete with marble countertops, a breakfast bar, and top-quality finishes. The open-concept layout is filled with natural light, creating a warm and inviting atmosphere. With 3 spacious bedrooms and 3 full bathrooms, there's plenty of room for family and guests. Step outside into your own private oasis. The beautifully landscaped backyard sits on a 200' x 204' lot and features a heated in-ground saltwater pool, soothing hot tub, multiple seating and entertaining areas, and a cozy fire pit - perfect for enjoying starry nights by the lake. Too many upgrades and premium features to list. You must see it in person!!! (id:59743)
Peak Realty Ltd.
100 Reid Street
Kawartha Lakes, Ontario
Ready to trade the hustle for small-town living in the heart of Kawartha Lakes? Welcome to 100 Reid Street, a stylish 2 bed, 2 bath bungalow in one of Bobcaygeon's favourite neighbourhoods. Just minutes to downtown, the beach, public water access, local shops, restaurants, and yes... ice cream. You'll feel the relaxed pace of this waterfront community the moment you arrive. Inside, everything's been updated so you can move right in and start living. A bright and open layout, eat-in kitchen, and large living room with an electric fireplace, plus a walkout to your backyard for bonfires, quiet evenings, and easy summer weekends. The spacious primary bedroom features a brand new ensuite with double vanity and walk-in shower, while the second bedroom and new 4-piece bathroom round out the main floor. The lower level is partially framed and ready for your finishing touches - think home office, workout zone, or bonus hangout space. Big-ticket updates are done: new furnace, HRV, AC, trim, floors, bathrooms; its all here. Whether you're just getting into the market or looking for that perfect weekend escape, this home brings the charm and the convenience. Come see the vision and get here in time for summer. (id:59743)
Royal LePage Proalliance Realty
12 North Bayou Road
Kawartha Lakes, Ontario
Looking to enjoy a slower-paced life in a quiet waterfront community? This charming home on a quiet cul-de-sac, enjoyed by the current owner for 35 years, boasts 100 feet of peaceful canal waterfront with direct access to Sturgeon Lake. Open concept floor plan with cathedral ceilings offers a bright open kitchen with breakfast bar, living/dining space with cozy propane fireplace, hardwood flooring and walk-out to a large (8'x20') screened in 2-season sunroom. Two good-sized bedrooms plus a den/office space that could be converted to a 3rd bedroom. The layout and square footage would allow for adaptation to suit your family's needs. Enjoy time outside on the the deck, sizeable yard, or on the dock enjoying the gentle flow of the water. Those that love boating and fishing have quick access to Sturgeon Lake but get to enjoy a far less windy, much quieter lifestyle near the end of the canal where a boat lift isn't needed. The detached 2-car garage offers ample space for parking and storage. Recent updates: Stove, Washer, Dryer - 2023. Roof 2017. Over 1/3 of an acre (100'x150') just minutes from Bobcaygeon and Fenelon Falls, and Sturgeon Point Golf Club with snowmobile trails nearby. Whether you are looking for a weekend getaway or year-round life on the water this is property has so much to offer! (id:59743)
Tfg Realty Ltd.
146 Rusaw Road
North Kawartha, Ontario
Welcome to 146 Rusaw Road, a delightful 2-bedroom log home nestled on a generous 1.88-acre lot, where comfort meets convenience in the heart of cottage country. Inside, you'll find an open-concept kitchen and living room that's perfect for both everyday living and entertaining. The kitchen features brand-new appliances and a large island with a built-in sink, ideal for gathering with family and friends. Sunlight streams through the updated windows, enhancing the warm, inviting atmosphere throughout the home. The fully updated bathroom offers a luxurious soaker tub with views of the yard, providing the perfect way to unwind at the end of the day. A full walk-out basement adds versatile space for storage, hobbies, or future development. Outside, the detached garage with hydro and extra storage off the back is a dream setup for any handy person or outdoor enthusiast. Relax on the front deck, enjoy the open lawn, or dive into a project in the garage this property truly has something for everyone. Plus, its just minutes from year-round trails, Chandos Beach and boat launch, and the Border Town Caf famous for some of the best home-cooked meals around. Whether you're seeking a peaceful retreat or a place to play and explore, 146 Rusaw Road is ready to welcome you home. and Don't miss the new furnace and hot water heater! (id:59743)
Bowes & Cocks Limited
827 - 22 East Haven Drive
Toronto, Ontario
Look no further, stunning views coupled with one of the best layouts in the building! This open concept corner unit condo boasts tons of natural light, two bedrooms, two full bathrooms, and a large L-shape wrap around balcony with great views. This Condo is perfect for both entertaining guests or enjoying a relaxing night in.It is just a short bicycle ride down to the water or the stunning Scarborough Bluffs. Its also conveniently located just a 20 minute drive to downtown, with options of TTC at your front door or GO Transit a short drive away.The Condo amenities include a gym, party room, two guest suites, gardens, and a BBQ patio, all with 24 hour concierge Service. (id:59743)
Tfg Realty Ltd.
18 Cretney Drive S
Prince Edward County, Ontario
Charming, well maintained Bungalow loaded with Quality, Comfort and Style in beautiful Wellington on the Lake Retirement Community on land lease. This approx. 1700 sq. ft. Welsley Model features 2 large size bedrooms and 4pc and 3pc ensuite baths and walk in closets. Carpeted, generous sized living and dining room with lots of bright light. Inviting eat in kitchen, appliances included, new bright ceiling light and pot lights, lots of cupboards, storage and a separate pantry cupboard. A comfortable den with free standing gas stove, newer patio doors leading to a lovely 3 season 14'x12' sun-room that opens onto a new back deck. Inside access to the single car garage with newer insulated garage door, motor and remotes and access to 5 foot crawl space basement. High Efficiency Furnace 14 yrs, Shingles 15 yrs, Air Conditioner 2 yrs and a 3 Season Sun-Room 3 yrs. Lots of lovely mature trees, flower gardens and a great view of a vacant field and neighbors manicured gardens. Quiet street with great neighbors. Enjoy living in this friendly, adult lifestyle community with activities at the recreation center, library, gym, billiard room, shuffleboard, in-ground heated pool, tennis/pickle ball court, lawn bowling & woodworking shop. Walking distance to the Millennium Trail, golf course, medical center, LCBO, and village/shops, restaurants, bank, pharmacy, grocery and hardware store. Close to beaches, wineries, arena, parks and all that beautiful Prince Edward County offers. ** This is a linked property.** (id:59743)
Century 21 Lanthorn Real Estate Ltd.
1641 County Road 13
Prince Edward County, Ontario
Welcome to the epitome of luxury and exclusivity in Prince Edward County. Commanding far reaching views over the picturesque waters of Prince Edward Bay, this Bauhaus-inspired property enjoys one of the most sought-after and exclusive locations in the region. Properties in this neighbourhood are limited and rarely come onto the market. Surrounded by 43 acres of managed forest, gorgeous landscaped grounds and with over 400 feet of water frontage, a beautiful pool mirrors the lake with its own shimmering blue hue, the infinity edge blending with its surroundings. Views from the home and grounds are enhanced by the peace and quiet of the private setting with abundant natural wildlife. Inside, sleek and stylish interiors utilizing the finest of materials, are equally magnificent and ideal for entertaining. Arranged effortlessly over two levels you are greeted by a light-filled double height entry with the most awe inspiring 180 degree lake-scape that instantly releases daily worries from bustling city life. Five bedrooms and seven baths ensure ample accommodation. All bedrooms capture their own unique views of the vibrant setting through floor-to-ceiling, wall to wall windows and include spa-inspired ensuites. The primary wing is its own haven, offering a sanctuary within the home when hosting family and friends. Perfect for gatherings, the stylish and cleverly designed kitchen, well equipped with high-end appliances, has a multitude of functionality with its own private courtyard, and can be part of the party with those breathtaking views or closed off entirely from the grand living and dining rooms. An oversized congregation island in front of the kitchen serves well all hours of the day. Elegant entertaining terraces, balconies, and a dock all luxuriating in the privileged setting, offering additional places within this oasis to unwind. Close to numerous restaurants and renowned destinations in The County, this coveted recreational escape is one-of-a-kind in Ontario. (id:59743)
Chestnut Park Real Estate Limited
252 Maines Road
Tweed, Ontario
If you're looking place with lot's of room to roam, a farm or hobby farm for your animals, this unique custom built 3 bedroom home with 2240sq ft of living space, a large barn and 20 acres could be the one! The homes main level boasts a living/dining room with vaulted ceiling for lots of natural light, gorgeous hardwood floors, and a cozy pellet stove. Kitchen with plenty of cabinetry, appliances, center island, and walkout to deck for entertaining. Spacious main floor bedroom and a 2-piece bathroom. Second floor features a primary bedroom with walkout to deck overlooking the acreage, a guest bedroom, and an updated 4-piece bathroom. The lower level has its own entrance from the garage with a lovely rec room with a stone fireplace, extra space for a 4th bedroom, office or a workshop. Some updates include heat pump, sauna, some new flooring, range hood etc. Outside you'll find a large barn with hydro, water by barn, paddocks, some outbuildings, 3 pasture fields that are fenced for your animals, a creek and trails throughout the property. Whether relaxing on your deck, enjoying a sauna or riding the trails, this private and peaceful property has endless possibilities! (id:59743)
RE/MAX Quinte Ltd.
