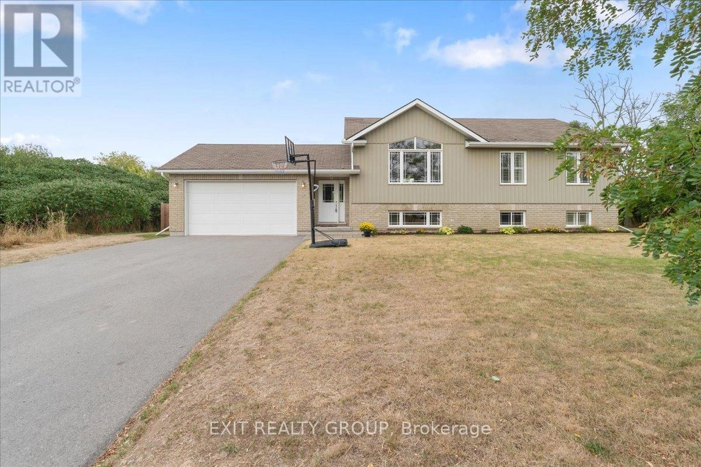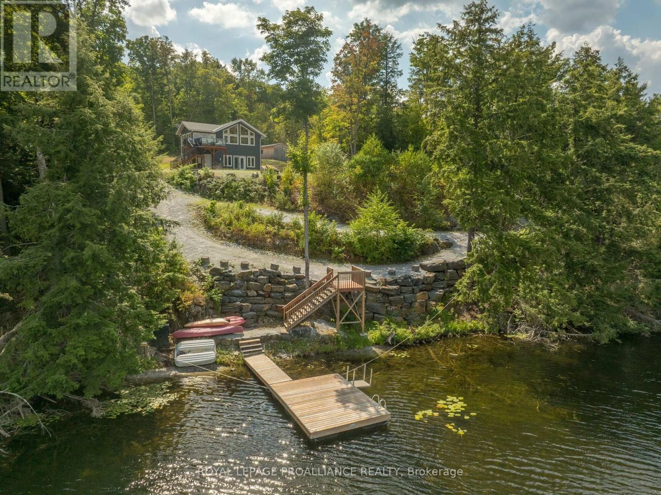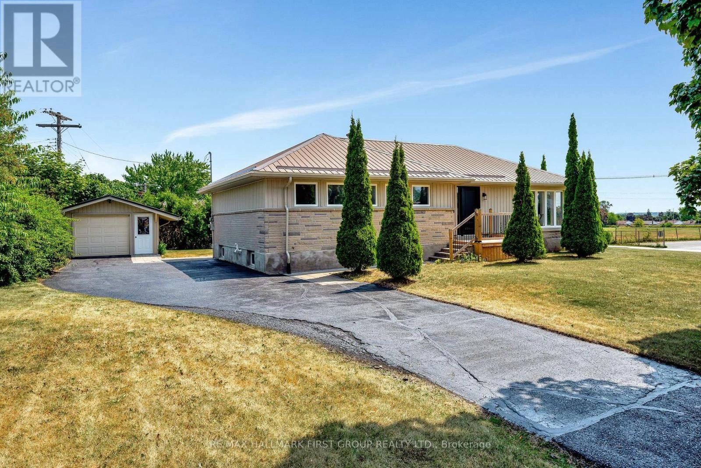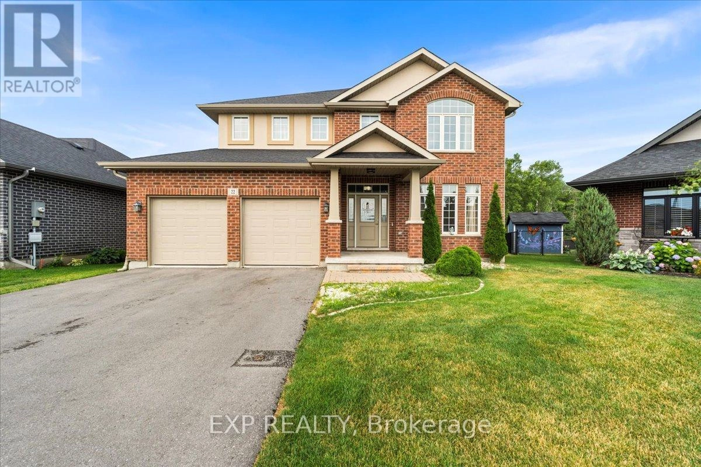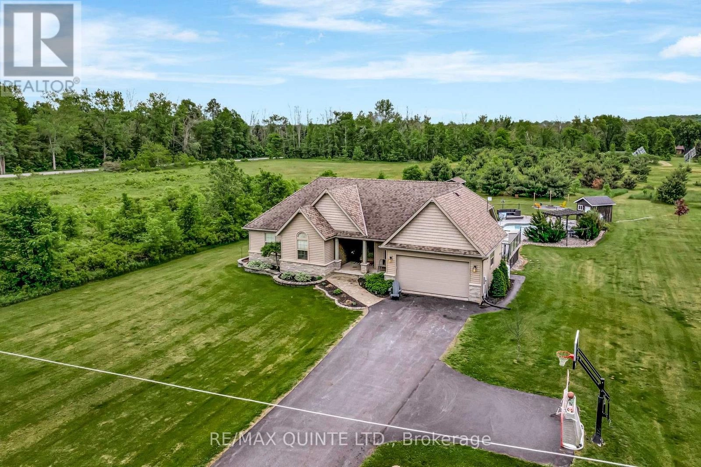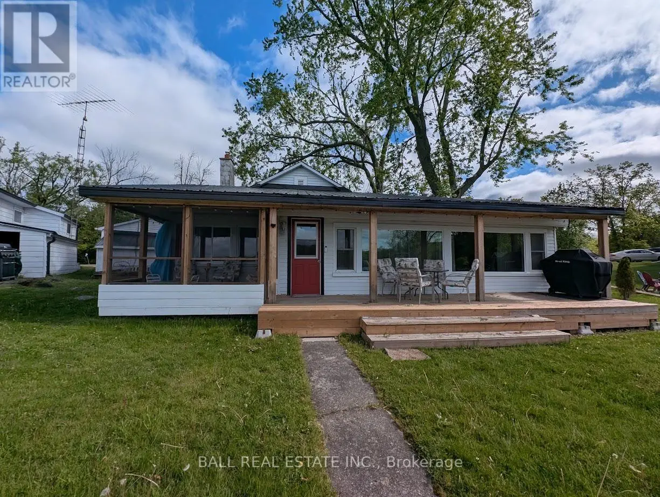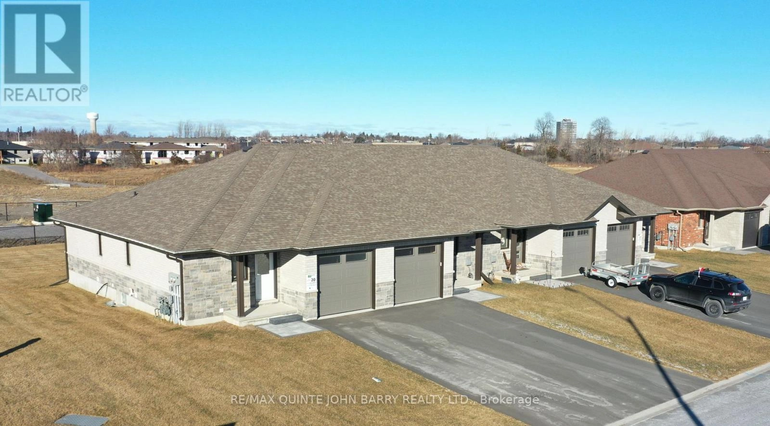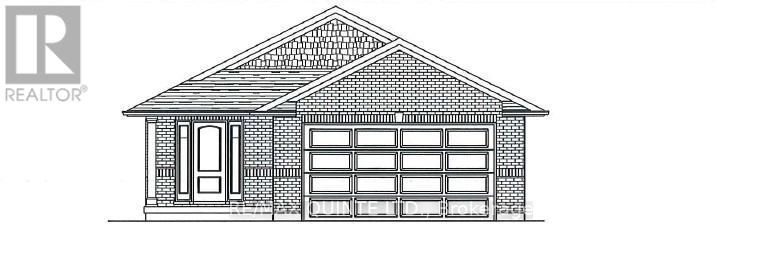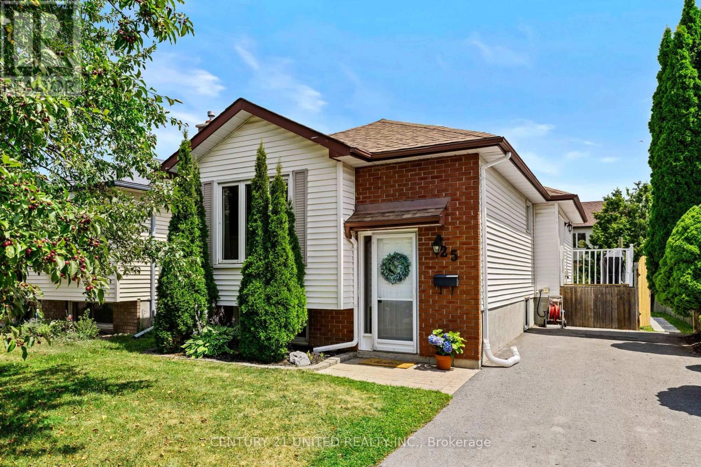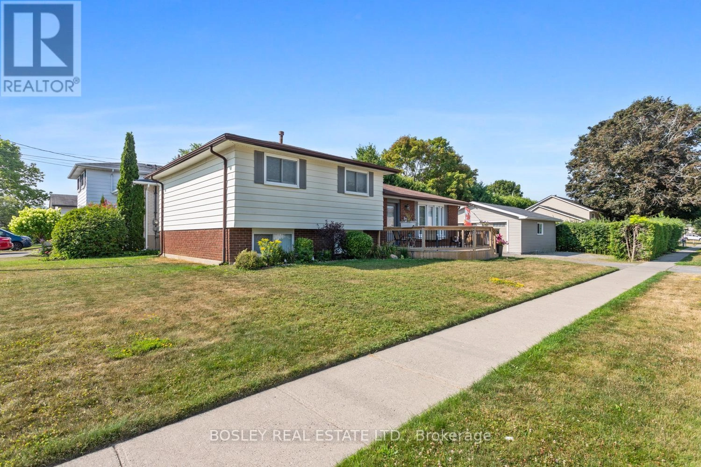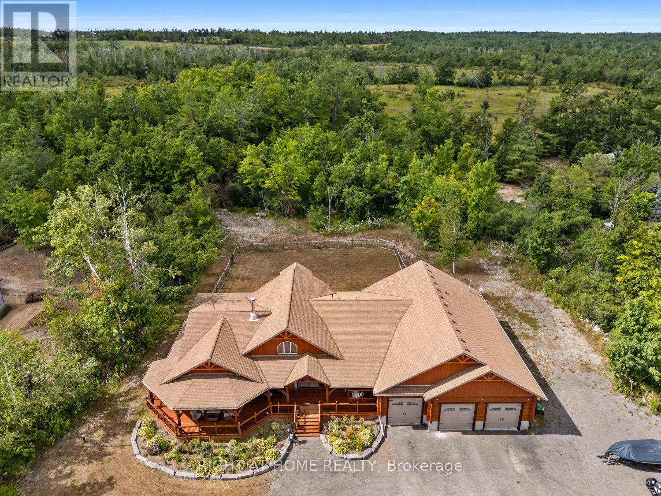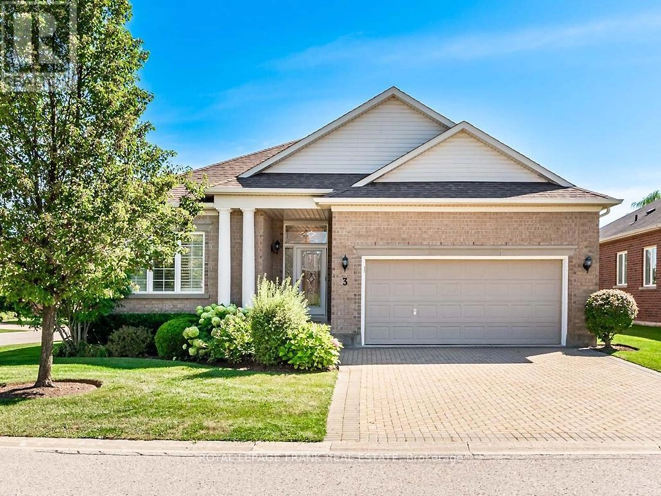506 County Road 19
Prince Edward County, Ontario
Welcome to this stunning 4-bedroom, 3-bathroom bungalow, perfectly situated just minutes from the scenic shores of Roblin Lake Beach and Park in Ameliasburgh. This home offers the ideal blend ofpeaceful, rural living with convenient access to all the amenities you need. Step inside the inviting foyer that provides a direct path to your attached garage or leads you into the main living area. The heart of the home features a bright, open-concept design, where the living room flows seamlessly into the kitchen and dining area. From the dining room, a walk-out leads to the private back deck, perfect for your morning coffee or evening gatherings. The main floor also includes three generous bedrooms, a four-piece bathroom, and a spacious primary suite complete with its own 3-piece ensuite and a walk-in closet.The lower level offers even more space for your family to enjoy. It features a large recreation room - ideal for a media center or kids' play area, a dedicated laundry room, and a substantial fourth bedroom with easy access to a three-piece bathroom. This setup is perfect for guests, a growing family, or creating a private in-law suite. Outside, the backyard is a private oasis, providing ample room for children to play, pets to roam, or for you to host a summer barbecue. Enjoy the tranquility and privacy of your surroundings. With its proximity to excellent schools and all the essential amenities of Ameliasburgh, this home provides the perfect foundation for a comfortable and convenient lifestyle. (id:59743)
Exit Realty Group
1053c Granite Terrace Lane
Frontenac, Ontario
Discover your dream retreat at this stunning 4-season recreational property on Sunday Lake, nestled on an expansive 3.5acres with 175' of pristine waterfront. This 2022 custom-built Lynwood home features spacious bedrooms and two bathrooms, offering immaculate open-concept living and dining areas perfect for entertaining, seamlessly connecting to a sunlit 14 x12 sunporch and an exterior deck showcasing panoramic views of the lake and gardens. The lower-level boasts 9-foot ceilings, a wall of large windows and w French doors that oversees the lake. This level includes 2 bedrooms and bathroom, a recreation room for games/movie nights providing additional ambiance & comfort from the propane fireplace on cooler evenings. The utility storage room includes 200 Amp breaker panel, Hot water on demand, water pressure tank and a separate workshop/utility room with double door direct access outside for bringing in the toys of each season. Extras include a main floor laundry, new automatic Briggs&Stratton generator, a new dock with a kayak launcher and stairs, a log cabin bunkie that sleeps 4, with pony panel electrical services. $2000.00/year for propane. $900/year average for hydro. Home has spray foam insulation. Sellers currently use Xplornet for internet. There is year-round road access, which is meticulously maintained by the Sunday Lake homeowners. With a 10HP motorboat restriction on Sunday Lake, you are guaranteed the quiet peaceful enjoyment of nature with out all the noise of lakeside living of the larger lakes. Additional benefits included two single-car garages for all your toys and tools, an outdoor firepit for starry nights, and a gentle slope lit pathway leading to the dock, you'll have endless opportunities to embrace boating, fishing, watersports, hiking trails, and more throughout every season. Create lasting memories in this private retreat, a perfect haven for those seeking tranquility in every season! (id:59743)
Royal LePage Proalliance Realty
23 Third Avenue
Quinte West, Ontario
Set on a corner lot in West Trenton, framed by mature trees and a welcoming front deck, this 3 bedroom, 2 bath, Quinte West bungalow offers updated living just minutes from golf courses, the hospital, and local schools! Step inside to a light-filled main floor where soft-toned vinyl-plank flooring, pot lighting, modern baseboard & trim plus crisp white walls set a peaceful tone throughout. The living room invites easy conversation and everyday comfort, with a spacious layout accented by large corner windows and overlooks the formal dining area which provides a walkout to the generous backyard deck, located within the fully fenced portion of this lot. In the kitchen, bold dark cabinetry paired with stainless steel appliances and tile backsplash offer modern, functional space in addition to a coffee bar & ample storage. Three bedrooms, including a bright and restful primary with double closets, provide quiet corners for everyone, while the updated 4pc. bath w/ storage closet & tile flooring services this level. Appreciate the expansive, fully finished basement which provides space for a 4th bedroom, home office, or room to grow throughout two rec-room spaces. A purpose built-laundry room is on this level in addition to added storage and a rear entry door from the deck leading to the lower level, which provides in-law potential. With a single-car detached garage, paved driveway & recently sealed (2025), landscaped walk-ways, metal roofing, updated plumbing, electrical & insulation (2022), windows & doors (2022), vinyl siding, gas furnace, duct work & central air unit (2021), this home is as efficient as it is beautiful! With truly nothing to do but move-in, this property package sits in an ideal location making for a smart investment in Quinte West. (id:59743)
RE/MAX Hallmark First Group Realty Ltd.
22 Farmington Crescent
Belleville, Ontario
Spacious home, incredible premium lot with no rear neighbours and unbeatable location. Here's your chance to own a home with exceptional square footage on one of the quietest streets in the neighbourhood. Offering 4 generous bedrooms, 2.5 bathrooms, and a bright above-grade family room off the kitchen, this property delivers the space and layout you've been looking for. Set on a fantastic lot, with solid construction and a smart floor plan, this home is full of potential! Hardwood flooring and ceramic tile throughout the main level. Large windows. 2pc powder room and entry from the attached double garage. Kitchen features quartz countertops and tile backsplash and has sliding doors to the deck that backs onto Sidney St with no rear neighbours and wooded view across the road. Irrigation system. This property is packed with opportunity. Settlers Ridge Subdivision offers trails, park, wide paved sidewalks, green space and is just minutes to all amenities. (id:59743)
Exp Realty
27 Charles Road
Tweed, Ontario
Escape to the quiet charm of 27 Charles Road in Tweed - where country living meets thoughtful design in this beautifully crafted bungalow, set on a lush, oversized lot in scenic Hastings County. From the moment you arrive, the private double driveway and attached two-car garage offer a warm and practical welcome. Step inside to discover a light-filled main floor with a breezy, open-concept layout designed for both easygoing family life and joyful gatherings. The kitchen is a true workhorse with stainless steel appliances, loads of storage, and ample prep space, flowing seamlessly into a spacious dining area that invites long dinners and casual conversations. Sunlight floods the home through oversized windows, framing views of the rolling countryside beyond. Three well-proportioned bedrooms await on the main level, including a serene primary retreat with its own luxurious 5-piece ensuite soak, unwind, repeat. A second full bathroom and separate laundry room round out the main floor, keeping everyday routines running smoothly. Downstairs, the finished basement offers versatility galore: a cozy fourth bedroom, a full 3-piece bath, and a generous rec space ready to become a home theatre, playroom, or gym your call. Outside, the backyard is built for summer. Take a dip in the inground pool, lounge on the surrounding patio, or stretch out in the grassy yard under the big sky. There's plenty of room to garden, play, or just enjoy the peaceful rhythm of country life. Just minutes from Tweed and local amenities, this home delivers the best of both worlds: modern comfort in a tranquil rural setting. If space, style, and serenity are on your wish list, 27 Charles Road is calling. (id:59743)
RE/MAX Quinte Ltd.
1129 Mccarthy Point Road
Asphodel-Norwood, Ontario
This adorable 3 bedroom cottage is located 5 minutes west of the Village of Hastings with frontage on the Trent Severn Waterway System which leads into Rice Lake for all your fishing and boating pleasures . The Trans Canada Trail is located just across the road from the cottage for a multitude of uses including walking, jogging, bicycle riding, cross country skiing and snowmobiling in winter. The cottage has a southwestern exposure ideal for loads of sun and fun on the waterfront. Shallow, clean hard bottom water entry ideal for children. Level landscaped Lot with easy access all around. There's a shared wet slip boathouse on the property that's at the end of it's life span that could turn into a project for future use ideas. There's also a single detached garage at the roadside for a car or storage of water toys etc. The cottage has a covered screened in sunroom to keep the pest bugs at bay in the early evenings. There's a nice sit down verandah facing the waterfront to relax on and keep an eye on the activities at the waterfront. Upon entry into the cottage you're greeted with a open concept welcome into the living room which boasts a large natural stone hearth with a propane insert fireplace, dining room area, 3 piece bathroom with it's own holding storage tank pump out to the larger holding tank system, 3 bedrooms, dine-in modern kitchen with laundry hook up station and a walk-out from the kitchen to another walkout sundeck. Upgrades to the cottage include a 200 amp hydro panel and well water filter, softener and UV light system for good household use. Come to cottage country, sit down, relax on your favorite chair and watch the beautiful sunsets at your own waterfront oasis. (id:59743)
Ball Real Estate Inc.
Lot 20 - 56 Cedar Park Crescent
Quinte West, Ontario
UNDER CONSTRUCTION - Nestled in the desirable Hillside Meadows of Trenton, this Klemencic Homes townhome, the Burgundy Model, offers 1,023 sq ft and charming curb appeal. The main level, designed with an open concept, highlights a modern kitchen, a spacious great room, and access to a back deck with a gas BBQ hookup. Two bedrooms, including a sizable primary bedroom with a 4pc semi-ensuite, provide comfort on this level. The finished lower level adds 630 sq ft of living space, featuring a third bedroom, a 4pc bathroom, and a roomy recreation area. Enjoy added privacy and beautiful views with no homes directly behind. This home backs onto a 5-acre park, offering a peaceful green space steps away. Conveniently located near the 401, schools, Walmart, and more, this home is a must see! (id:59743)
RE/MAX Quinte John Barry Realty Ltd.
87 Hastings Park Drive
Belleville, Ontario
DUPLEX! Brand new design by Duvanco Homes. Bungalow style 3 bedroom 2 bath main floor with fully finished lower level with separate entrance. 2 independent living suites. Flooring for both levels included premium laminate throughout kitchen, dining and living room. Standard carpet flooring in all bedrooms with Airstep advantage vinyl flooring in all bathrooms. Both kitchens Feature custom designer cabinets with soft close drawers and finished with crown molding. Laminate countertops and main floor kitchen included corner walk in pantry. Both levels have separate laundry located in mechanical rooms. All Duvanco builds include a Holmes Approved 3 stage inspection at key stages of constructions with certification and summary report provided after closing. Neighborhood features asphalt walking/ bike path, pickle ball courts, green space with play structures and located on public transit routes. Note: This structure contains two (2) independent living suites with a fire separation system that meets or exceeds the requirements of the Ontario Building Code. Common single metered service for hydro, natural gas & city water/sewer. (id:59743)
RE/MAX Quinte Ltd.
25 Century Boulevard
Cavan Monaghan, Ontario
Welcome to 25 Century Boulevard located in the quaint Village of Millbrook. This beautifully maintained raised bungalow is perfect for first time home buyers and/or commuters as it is close to HWY 115. The home opens up on the main floor to the cozy living room and dining room that leads into the primary bedroom, 4-piece bathroom, and bright kitchen. Stainless steel appliances compliment the kitchen which opens up to the back deck and fenced in backyard. The fully finished basement is accentuated with a large open family room, 2 additional bedrooms, a 3-piece bathroom, and the laundry room. The big backyard is perfect for hosting guests, playing with the kids, or just relaxing in your own private green space and contains a shed at the back for storing all your yard tools and outdoor toys. (id:59743)
Century 21 United Realty Inc.
483 Ewing Street
Cobourg, Ontario
A welcoming multi level side split in Cobourg's developed West end, you will appreciate more than just the location of this charming home! Nestled on a corner lot with streetscape views, new deck on the North entrance, detached garage/workshop, ample parking and well maintained grounds. The interior of this 3 bedroom home provides a semi open concept on the main level, spacious living room/dining and refreshed kitchen. Finished lower level with family room, laundry and plenty of usable storage, separate entrance to side yard and equally as bright given the split levels. This home is well suited for various buyers, whether you are considering a downsize or starting out, even a growing family, this could be your next move. Close proximity to desirable schools, walking distance to downtown and all amenities and classic curb appeal make for a great combination. You will appreciate the ability to personalize the interior spaces, set up roots in a welcoming community and enjoy the features abundant that this property has to offer. Features; Corner Lot, Multi Level Layout, Semi Open Concept, New Deck & Railing, Detached Garage/Workshop, Finished Lower Level, Additional 4th Level & Storage, Basement Walk Up, Low Maintenance Exterior, Ample Parking (id:59743)
Bosley Real Estate Ltd.
177 Ellwood Crescent
Trent Lakes, Ontario
Welcome to 177 Ellwood Crescent, a unique country retreat, where quality is a cornerstone of this custom built 5 year old, 3000 square foot log home sitting on 2 acres. Open the front door and you are met with vaulted wood ceilings and the perfect open plan, just calling for dinner parties and family gatherings. Relish in the custom kitchen with massive island, the ideal spot to chat while preparing meals. The dining room affords so much room space and the crowning jewel of this open space is the floor to ceiling granite fireplace where winters will never be the same. In addition to the three bedrooms, there is a light filled office, currently used as an art studio. The primary bedroom includes a dreamy walk-in closet with custom cabinetry, a four piece bath with freestanding tub and garden doors leading to the covered deck. There are so many thoughtful touches such as: hickory hardwood flooring throughout, porcelain tile floors, custom pine staircase leading to the unfinished basement that includes a rough in for a 4th bathroom, a spacious main floor laundry room, a fully fenced yard, armour rock landscaping, an incredible covered 2000 square foot wraparound deck with cedar boards, a convenient circular front driveway and if all that wasn't enough then step out of the house into the attached heated 1900 square foot triple car garage with a 4th garage door at the back so you can drive through. This property and all it offers has to be seen to be truly appreciated. The value here is immense, affording privacy but is located just outside Bobcaygeon. Watch the video, book a showing and see all this property has to offer! (id:59743)
Right At Home Realty
3 Little Ben
Whitchurch-Stouffville, Ontario
Welcome To Resort-Style Living At The Ballantrae Golf & Country Club. A Florida Influenced Community Featuring This Castle Pines Model By Original Owner. Step Into A Bright, Open-Concept Layout Featuring 11 Foot High Coffered Ceilings, Sun-Filled Windows, Hardwood Floors Throughout, Wainscoting, California Shutters, And A Seamless Flow Between The Living, Dining, And Kitchen Areas All Within 1885 sq ft. The Kitchen Is Equipped With Modern Appliances, Ample Counter Space, Stone Counters, Butler's Pantry, And A Breakfast Area Overlooking The Garden While You Enjoy Your Morning Coffee. The Den / Office Makes A Great Option To Either Work From Home Or Simply Enjoy As A TV Room. Of Course Do Not Miss Out As You Are Within Steps Of The Picturesque Golf Course. The Monthly Maintenance Includes: Grass Cutting, Gardening, Sprinkler System, Driveway Snow Removal, Rogers TV Plus Internet, Access to Rec Centre With Indoor Heated Salt Water Pool, Change Rooms, Sauna, Hot Tub, Gym, Tennis, Bocce, Billiards, Library, Educational Seminars, Fitness Classes, Plus Banquet Rooms. Excellent Access to Stouffville, Uxbridge, Aurora, Hwy 404, And Shopping, Restaurants, And Hiking Trails. (id:59743)
Royal LePage Frank Real Estate
