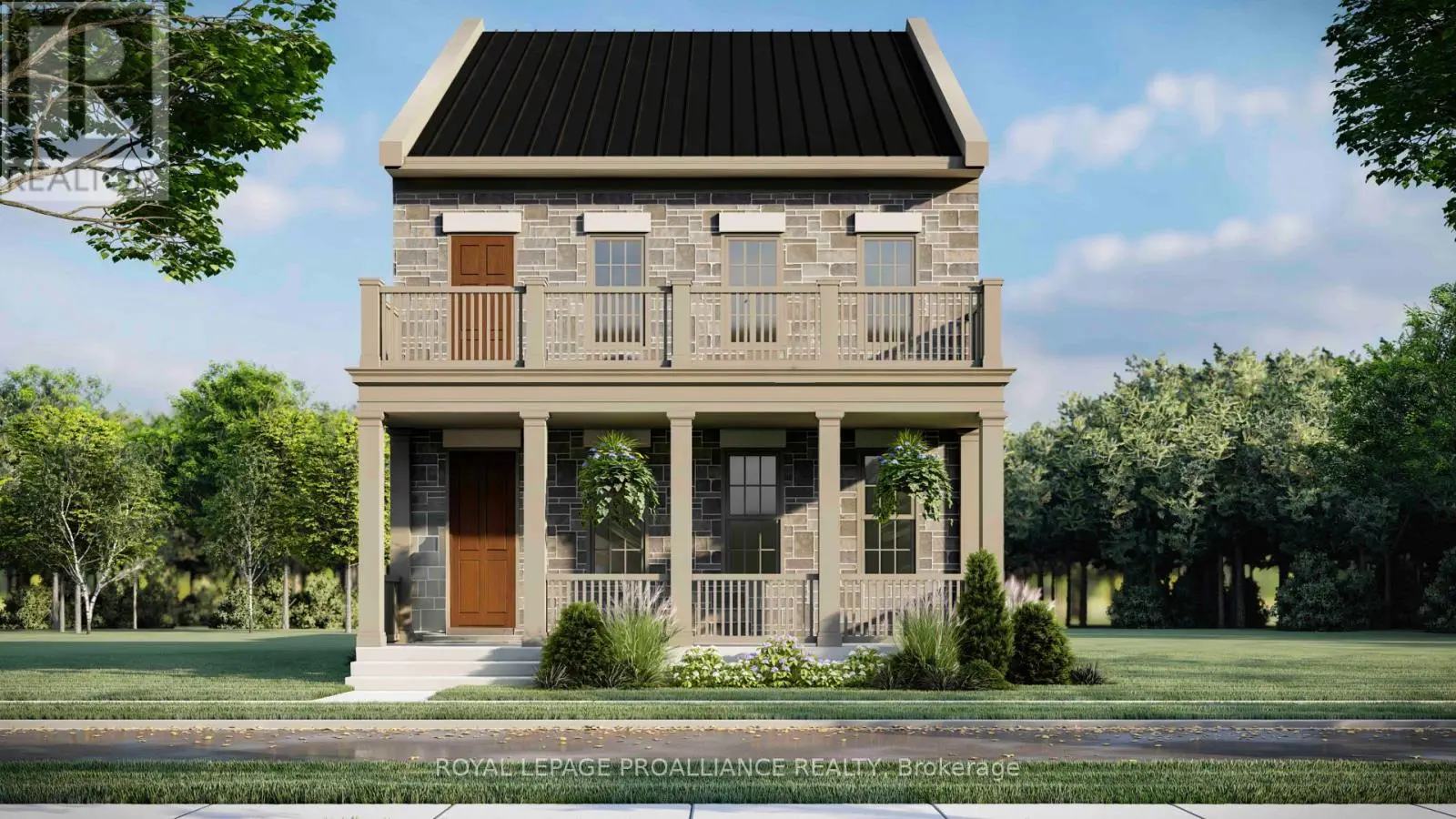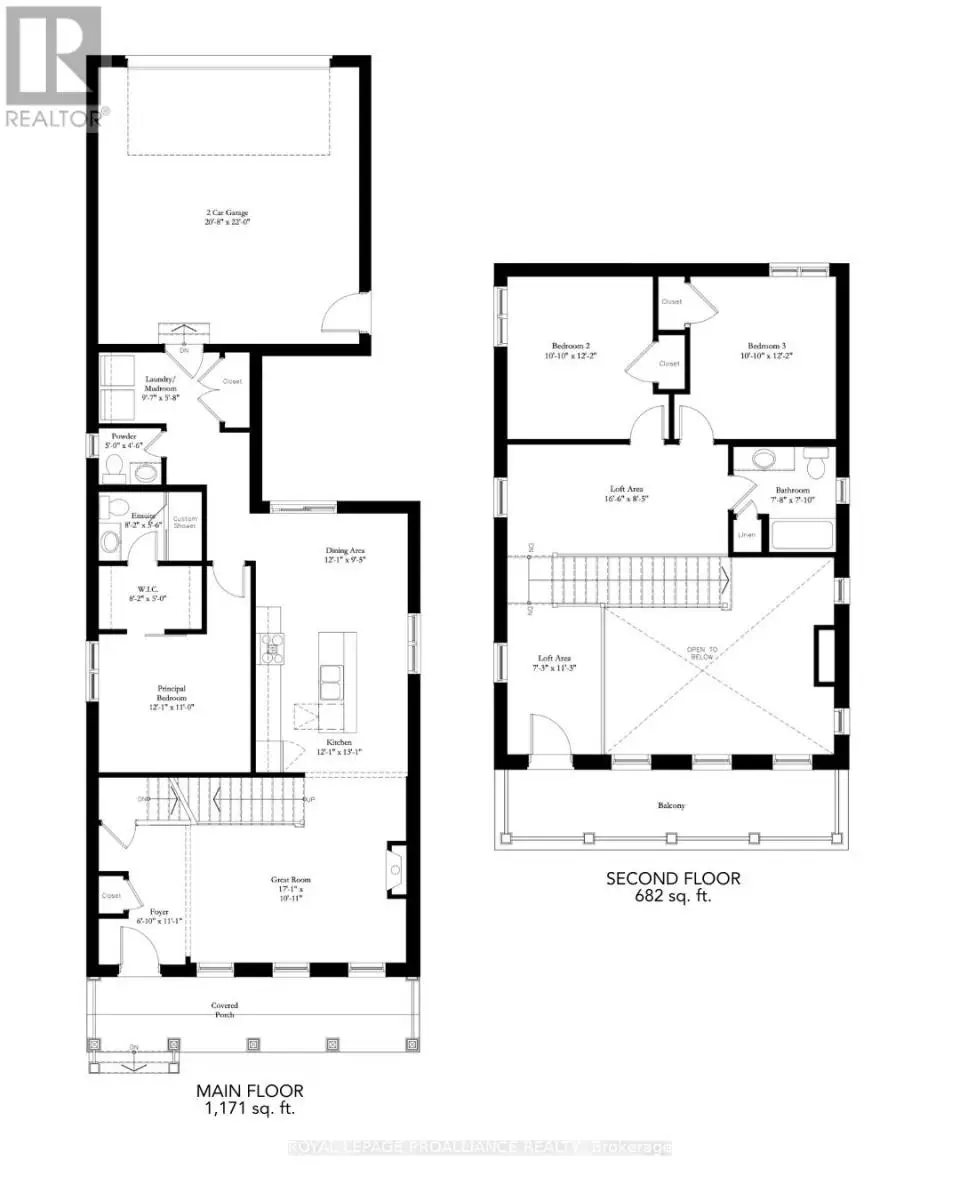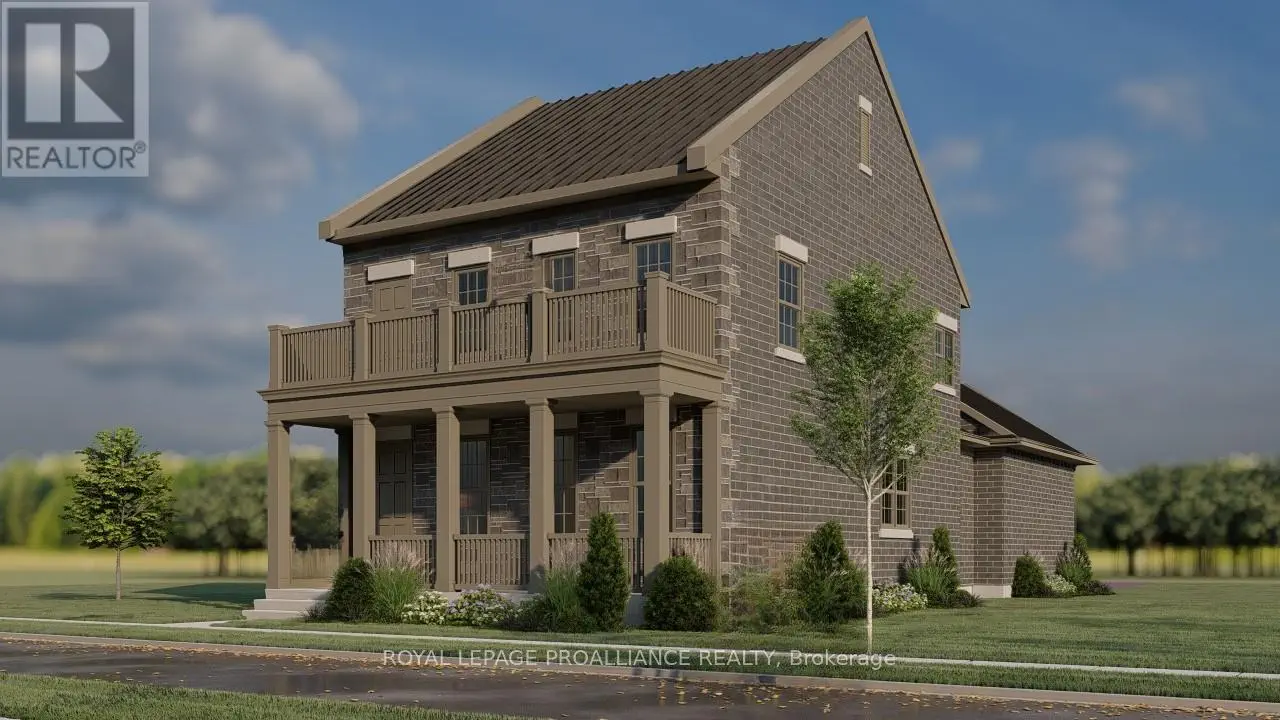Part 2 Charles Wilson Parkway Cobourg, Ontario K9A 0L2
$1,099,900Maintenance, Parcel of Tied Land
$45 Monthly
Maintenance, Parcel of Tied Land
$45 MonthlyLocated on Charles Wilson Parkway in the sought-after New Amherst community, this beautifully designed to-be-built 1,853 sq. ft. two-storey home blends classic architectural styling with modern finishes offering the perfect balance of comfort, style, and functionality.With 3 bedrooms and 2.5 bathrooms, this thoughtfully planned home suits families, professionals, or anyone looking for a low-maintenance lifestyle in a vibrant, walkable neighbourhood. The main floor features a spacious principal suite complete with walk-in closet and private ensuite. A main floor laundry room adds practical efficiency, while the open-concept kitchen, dining, and living areas are perfect for entertaining or everyday ease. Large windows and double front porch access offer a strong connection to the outdoors and sweeping views of the central park. Upstairs, two generous bedrooms, a full bath, and a versatile loft-style sitting area make an ideal family room, home office, or play space. An attached two-car garage at the rear preserves the community's classic streetscape, while the full masonry exterior ensures durability and curb appeal. **Premium features that are standard in all New Amherst homes: Quartz counters in kitchen and all bathrooms, luxury vinyl plank flooring throughout, Benjamin Moore paint, custom colour exterior windows, high-efficiency gas furnace, central air conditioning, Moen Align faucets, smooth 9' ceilings on the main-floor, 8' ceilings on 2nd floor and in the basement, 200amp panel, a fully sodded property & asphalt driveway** Note: Photos are artist's renderings (id:59743)
Property Details
| MLS® Number | X12236037 |
| Property Type | Single Family |
| Community Name | Cobourg |
| Amenities Near By | Golf Nearby, Beach, Hospital, Park |
| Community Features | School Bus |
| Equipment Type | Water Heater - Tankless, Water Heater |
| Features | Carpet Free |
| Parking Space Total | 4 |
| Rental Equipment Type | Water Heater - Tankless, Water Heater |
| Structure | Porch |
Building
| Bathroom Total | 3 |
| Bedrooms Above Ground | 3 |
| Bedrooms Total | 3 |
| Age | New Building |
| Appliances | Garage Door Opener Remote(s), Water Heater - Tankless |
| Basement Development | Unfinished |
| Basement Type | Full (unfinished) |
| Construction Style Attachment | Detached |
| Cooling Type | Central Air Conditioning |
| Exterior Finish | Brick |
| Foundation Type | Poured Concrete |
| Half Bath Total | 1 |
| Heating Fuel | Natural Gas |
| Heating Type | Forced Air |
| Stories Total | 2 |
| Size Interior | 1,500 - 2,000 Ft2 |
| Type | House |
| Utility Water | Municipal Water |
Parking
| Attached Garage | |
| Garage |
Land
| Acreage | No |
| Land Amenities | Golf Nearby, Beach, Hospital, Park |
| Sewer | Sanitary Sewer |
| Size Depth | 103 Ft ,6 In |
| Size Frontage | 36 Ft |
| Size Irregular | 36 X 103.5 Ft |
| Size Total Text | 36 X 103.5 Ft |
| Surface Water | Lake/pond |
Rooms
| Level | Type | Length | Width | Dimensions |
|---|---|---|---|---|
| Second Level | Loft | 2.21 m | 3.43 m | 2.21 m x 3.43 m |
| Second Level | Loft | 5.03 m | 2.57 m | 5.03 m x 2.57 m |
| Second Level | Bedroom 2 | 3.3 m | 3.71 m | 3.3 m x 3.71 m |
| Second Level | Bedroom 3 | 3.3 m | 3.71 m | 3.3 m x 3.71 m |
| Main Level | Great Room | 5.21 m | 3.33 m | 5.21 m x 3.33 m |
| Main Level | Kitchen | 3.68 m | 3.99 m | 3.68 m x 3.99 m |
| Main Level | Dining Room | 3.68 m | 2.87 m | 3.68 m x 2.87 m |
| Main Level | Primary Bedroom | 3.68 m | 3.35 m | 3.68 m x 3.35 m |
| Main Level | Mud Room | 2.92 m | 1.73 m | 2.92 m x 1.73 m |
https://www.realtor.ca/real-estate/28500498/part-2-charles-wilson-parkway-cobourg-cobourg


1005 Elgin Street West Unit: 300
Cobourg, Ontario K9A 5J4
(905) 377-8888
discoverroyallepage.com/
Contact Us
Contact us for more information





