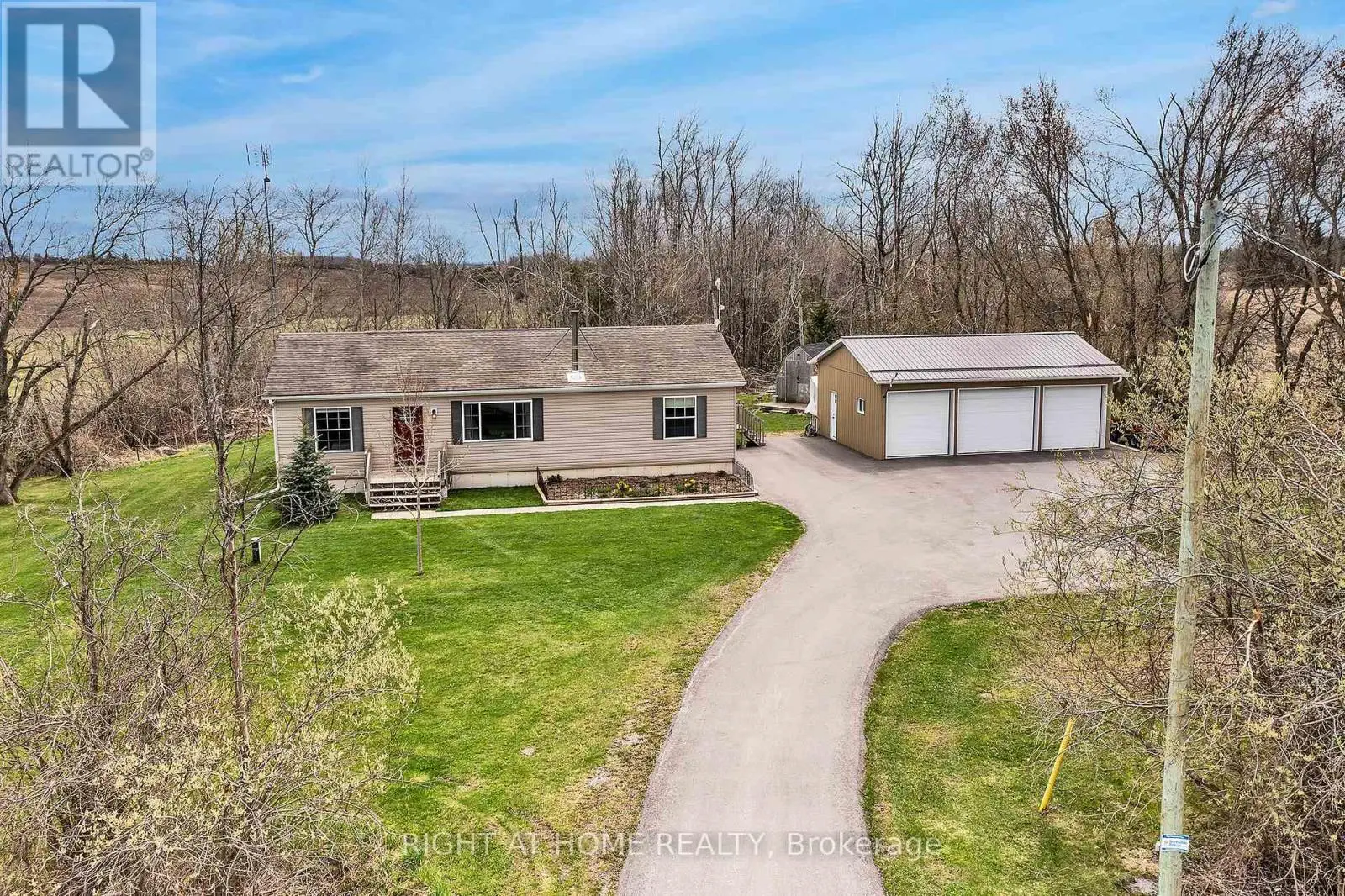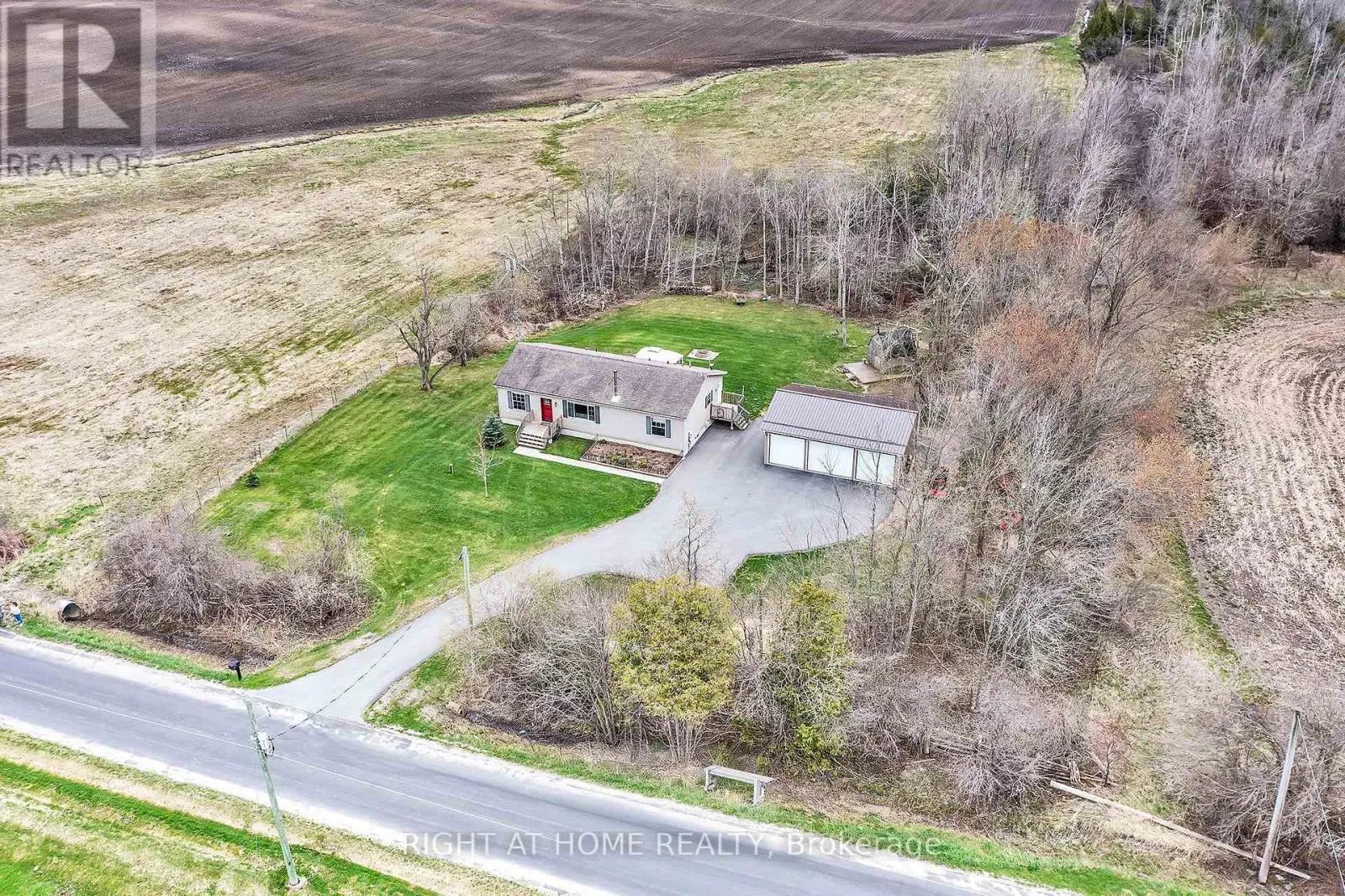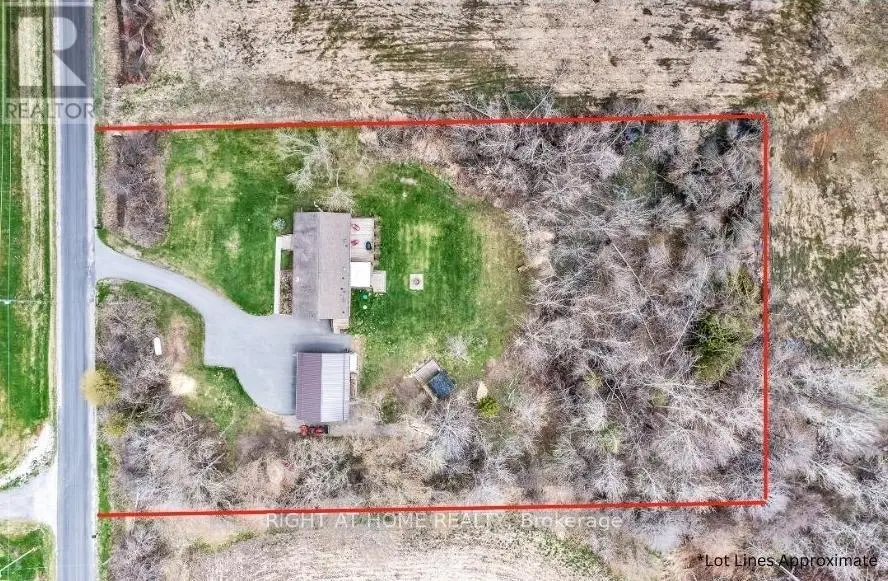S2320 Brock Concession 2 Road Brock, Ontario L0C 1H0
$869,900
Tucked away on a peaceful 1.5-acre lot, this inviting 3-bedroom home offers the perfect blend of privacy and space in a beautiful rural setting. Whether you're looking to escape the noise of city life or simply enjoy more room to breathe, this property delivers a rare combination of comfort and potential.Step inside to find a warm and inviting layout, with a spacious living area and plenty of natural light throughout. The large, unfinished basement features tall ceilings-ideal for a future family room, home gym, or extra living space.Outside, a massive detached 3-car garage provides ample room for vehicles, tools, and hobbies. Whether you're a car enthusiast, need a workshop, or just love extra storage, this garage is a dream come true.This property offers a rare opportunity to create your ideal home in a peaceful, private setting. (id:59743)
Property Details
| MLS® Number | N12133691 |
| Property Type | Single Family |
| Community Name | Rural Brock |
| Community Features | School Bus |
| Features | Sump Pump |
| Parking Space Total | 8 |
Building
| Bathroom Total | 2 |
| Bedrooms Above Ground | 3 |
| Bedrooms Total | 3 |
| Age | 6 To 15 Years |
| Appliances | Oven - Built-in, Range, Water Heater, Water Purifier, Water Treatment, Water Softener, Dishwasher, Dryer, Oven, Stove, Washer, Window Coverings, Refrigerator |
| Architectural Style | Raised Bungalow |
| Basement Development | Unfinished |
| Basement Type | N/a (unfinished) |
| Construction Style Attachment | Detached |
| Exterior Finish | Vinyl Siding |
| Fireplace Present | Yes |
| Fireplace Total | 1 |
| Fireplace Type | Free Standing Metal |
| Foundation Type | Poured Concrete |
| Heating Fuel | Propane |
| Heating Type | Forced Air |
| Stories Total | 1 |
| Size Interior | 700 - 1,100 Ft2 |
| Type | House |
| Utility Water | Drilled Well |
Parking
| Detached Garage | |
| Garage |
Land
| Acreage | No |
| Sewer | Septic System |
| Size Depth | 330 Ft |
| Size Frontage | 200 Ft |
| Size Irregular | 200 X 330 Ft |
| Size Total Text | 200 X 330 Ft|1/2 - 1.99 Acres |
| Zoning Description | Hr |
Rooms
| Level | Type | Length | Width | Dimensions |
|---|---|---|---|---|
| Main Level | Bedroom | 3.38 m | 3.66 m | 3.38 m x 3.66 m |
| Main Level | Bedroom 2 | 3.04 m | 3.29 m | 3.04 m x 3.29 m |
| Main Level | Bathroom | 2.39 m | 1.63 m | 2.39 m x 1.63 m |
| Main Level | Dining Room | 4.39 m | 4.37 m | 4.39 m x 4.37 m |
| Main Level | Living Room | 2.43 m | 6.02 m | 2.43 m x 6.02 m |
| Main Level | Kitchen | 2.26 m | 2.43 m | 2.26 m x 2.43 m |
| Main Level | Laundry Room | 1.7 m | 4.76 m | 1.7 m x 4.76 m |
| Main Level | Bathroom | 1.94 m | 4.16 m | 1.94 m x 4.16 m |
| Main Level | Primary Bedroom | 4.11 m | 4.24 m | 4.11 m x 4.24 m |
Utilities
| Cable | Installed |
| Electricity | Installed |
https://www.realtor.ca/real-estate/28280517/s2320-brock-concession-2-road-brock-rural-brock


242 King Street E Unit 1a
Oshawa, Ontario L1H 1C7
(905) 665-2500
(905) 665-3167
www.rightathomerealty.com/
Contact Us
Contact us for more information
































