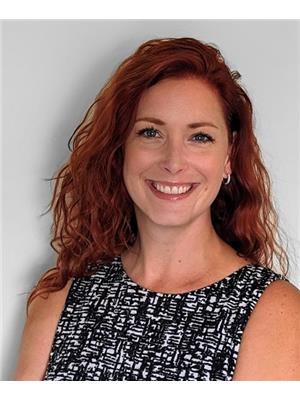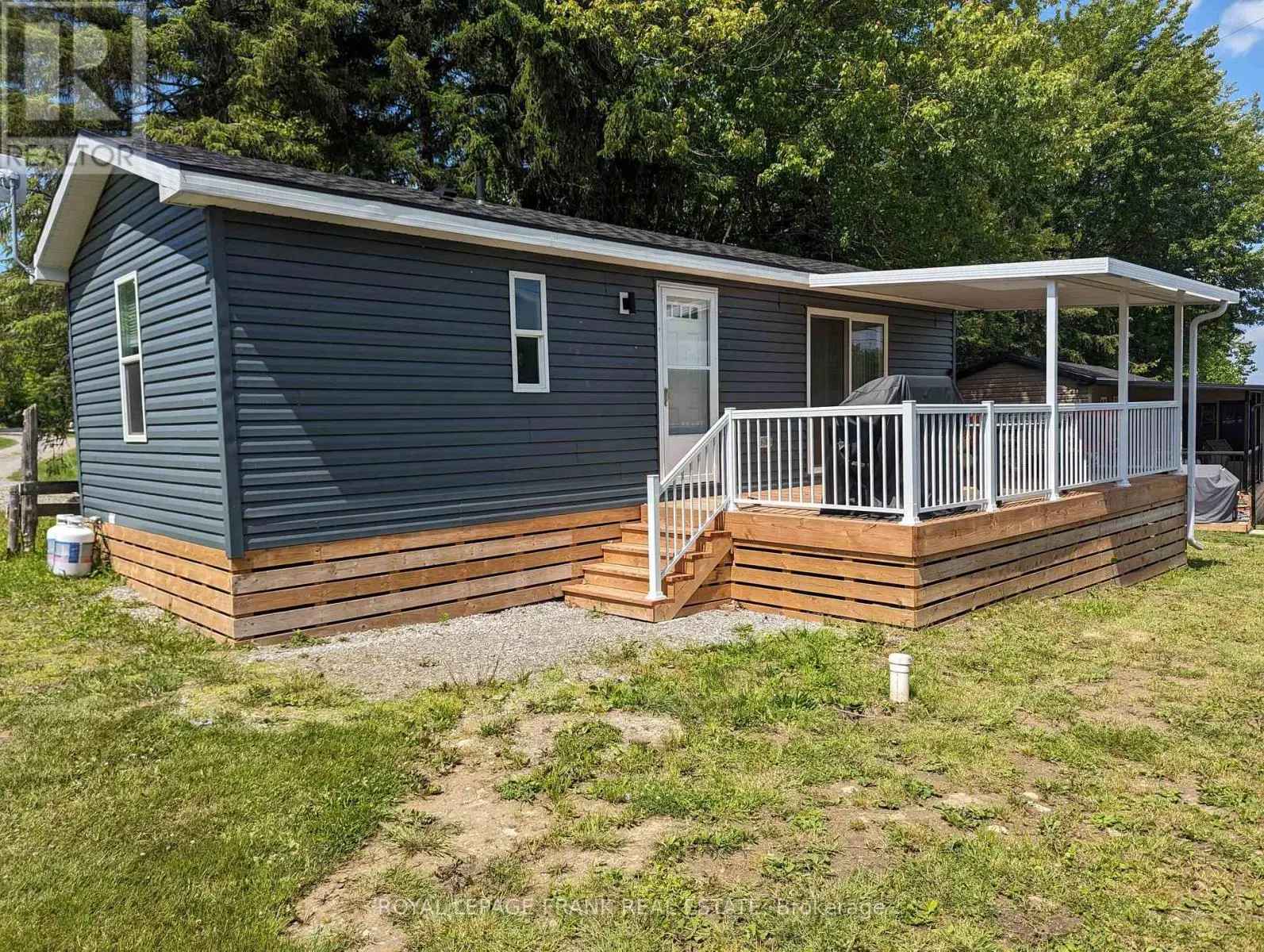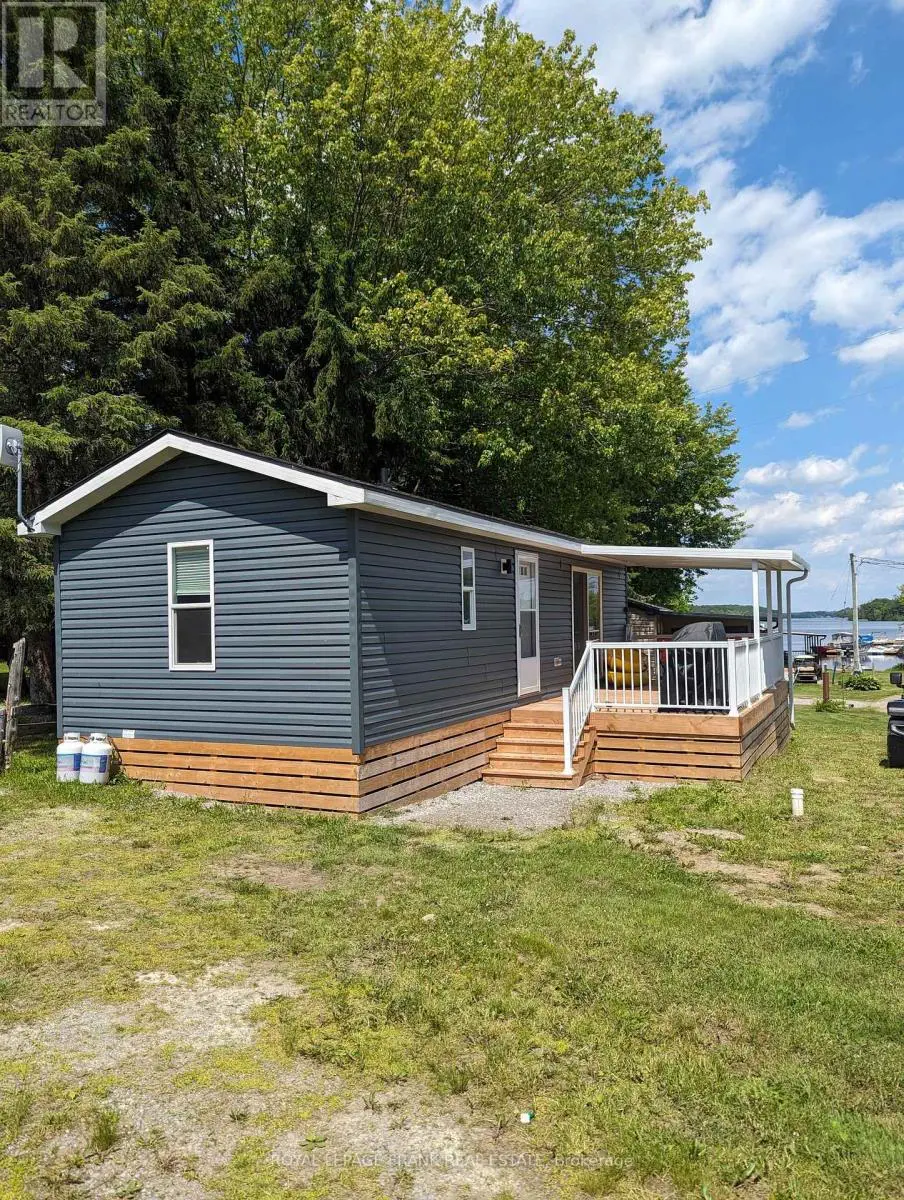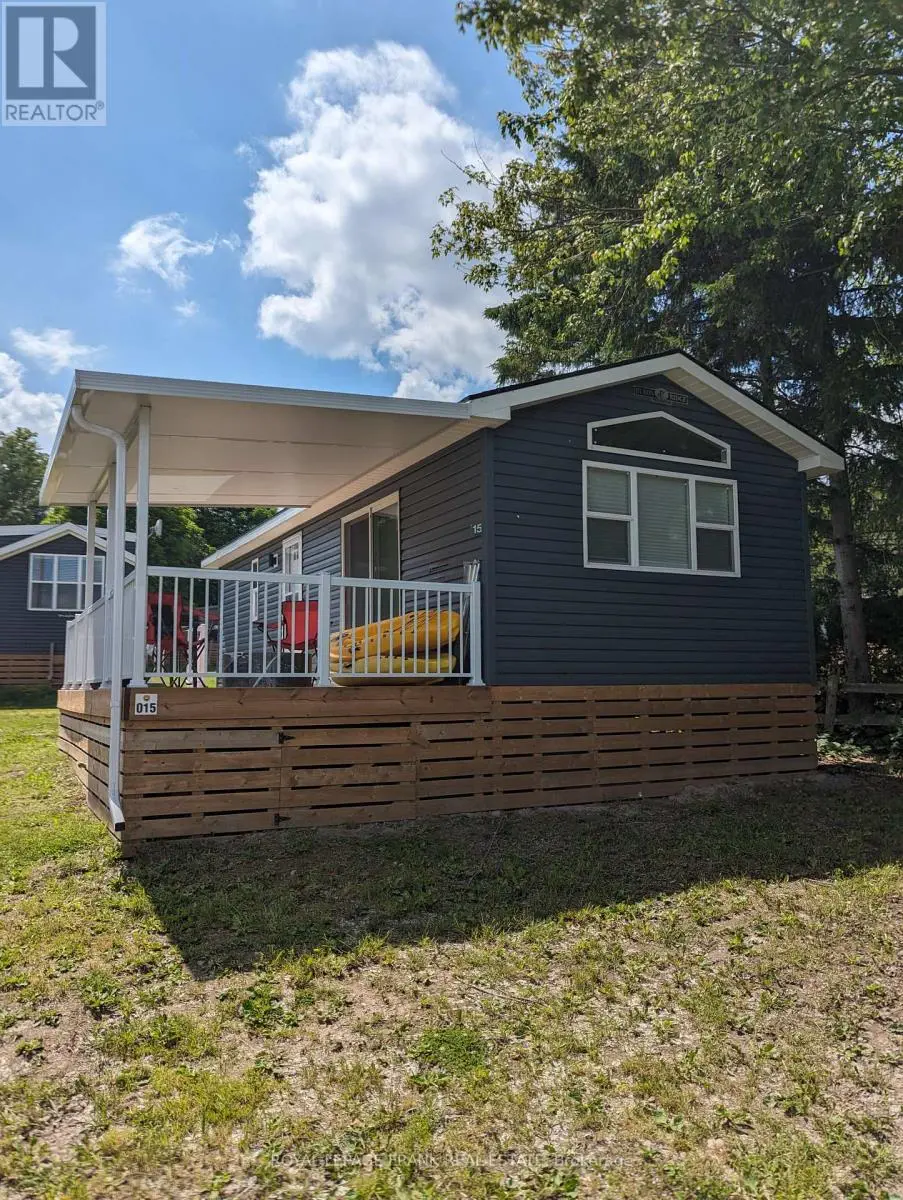Th015 - 770 Scollard Line Selwyn, Ontario K0L 1T0
$136,000
This charming cottage at Theona Park Resort on Buckhorn Lake is an incredible opportunity to own a piece of the Kawartha Lakes! Enjoy over 1,400 feet of stunning waterfront with fantastic boating and fishing right at your doorstep. The resort offers a wealth of amenities, including a sandy beach, sports facilities, a heated pool, store, and a lively recreation hall with planned activities. Open from May to mid-October, this is your chance to embrace seasonal living. This well-maintained 2022 Flexton Resort Cottage features 2 bedrooms (sleeping 3), 1 bathroom, and 550 sq. ft. of comfortable living space with AC and propane heating. Situated on a desirable private corner lot, you'll enjoy breathtaking views of Buckhorn Lake. The annual fees are approximately $5,949.00. As a bonus, this sale includes two brand new kayaks, life jackets, a new iron fire pit, an outdoor dining set, BBQ, all appliances, a couch, end tables, 4 bar stools, a TV, bedding, and kitchen essentials. Don't miss out on this fantastic opportunity! The seller is highly motivated, and financing options are available. (id:59743)
Property Details
| MLS® Number | X12142780 |
| Property Type | Single Family |
| Community Name | Selwyn |
| Amenities Near By | Beach, Park |
| Community Features | Community Centre |
| Features | Carpet Free |
| Parking Space Total | 2 |
| Pool Type | Inground Pool |
Building
| Bathroom Total | 1 |
| Bedrooms Above Ground | 2 |
| Bedrooms Total | 2 |
| Age | 0 To 5 Years |
| Amenities | Fireplace(s) |
| Cooling Type | Central Air Conditioning |
| Exterior Finish | Vinyl Siding |
| Fireplace Present | Yes |
| Heating Fuel | Propane |
| Heating Type | Forced Air |
| Type | Mobile Home |
| Utility Water | Shared Well |
Parking
| No Garage |
Land
| Acreage | No |
| Land Amenities | Beach, Park |
| Size Irregular | Trailer |
| Size Total Text | Trailer |
| Surface Water | Lake/pond |
Rooms
| Level | Type | Length | Width | Dimensions |
|---|---|---|---|---|
| Main Level | Bedroom | 2.44 m | 2.21 m | 2.44 m x 2.21 m |
| Main Level | Bedroom 2 | 1.91 m | 1.91 m | 1.91 m x 1.91 m |
| Main Level | Bathroom | 2.34 m | 1.38 m | 2.34 m x 1.38 m |
| Main Level | Kitchen | 2.69 m | 4.14 m | 2.69 m x 4.14 m |
| Main Level | Living Room | 4.14 m | 3.3 m | 4.14 m x 3.3 m |
Utilities
| Sewer | Installed |
https://www.realtor.ca/real-estate/28299914/th015-770-scollard-line-selwyn-selwyn


135 Burleigh Street
Apsley, Ontario K0L 1A0
(705) 656-1035
Contact Us
Contact us for more information
























