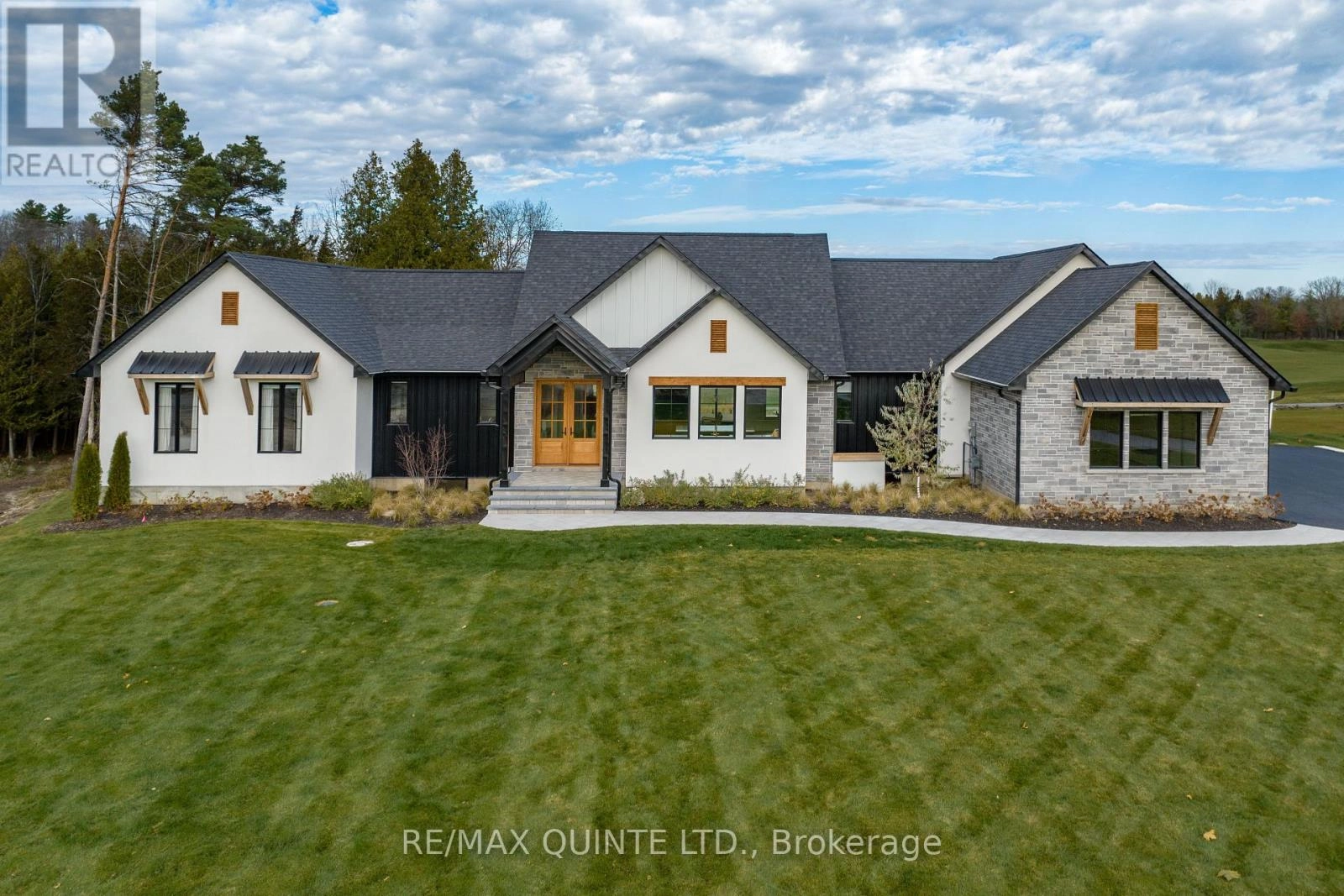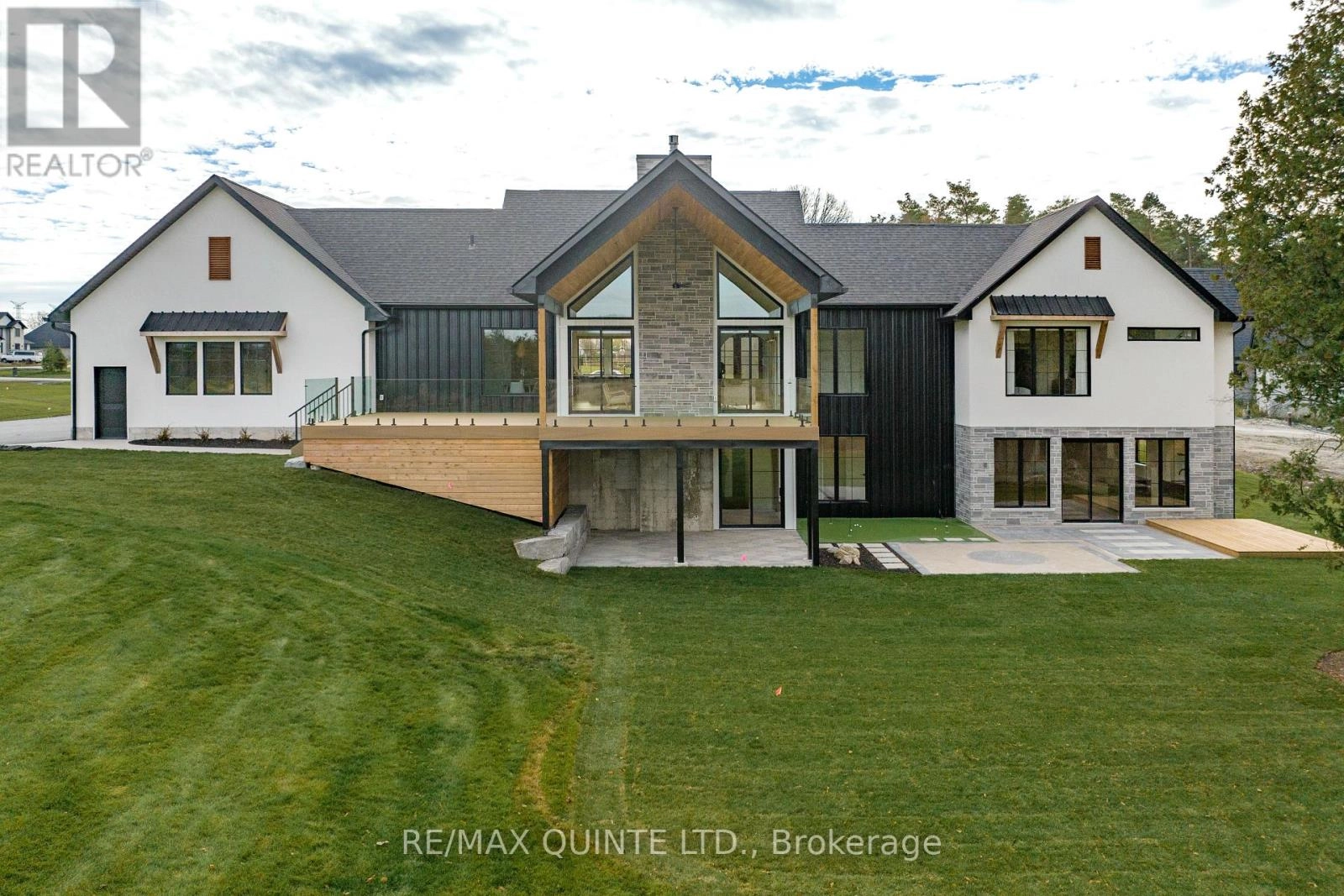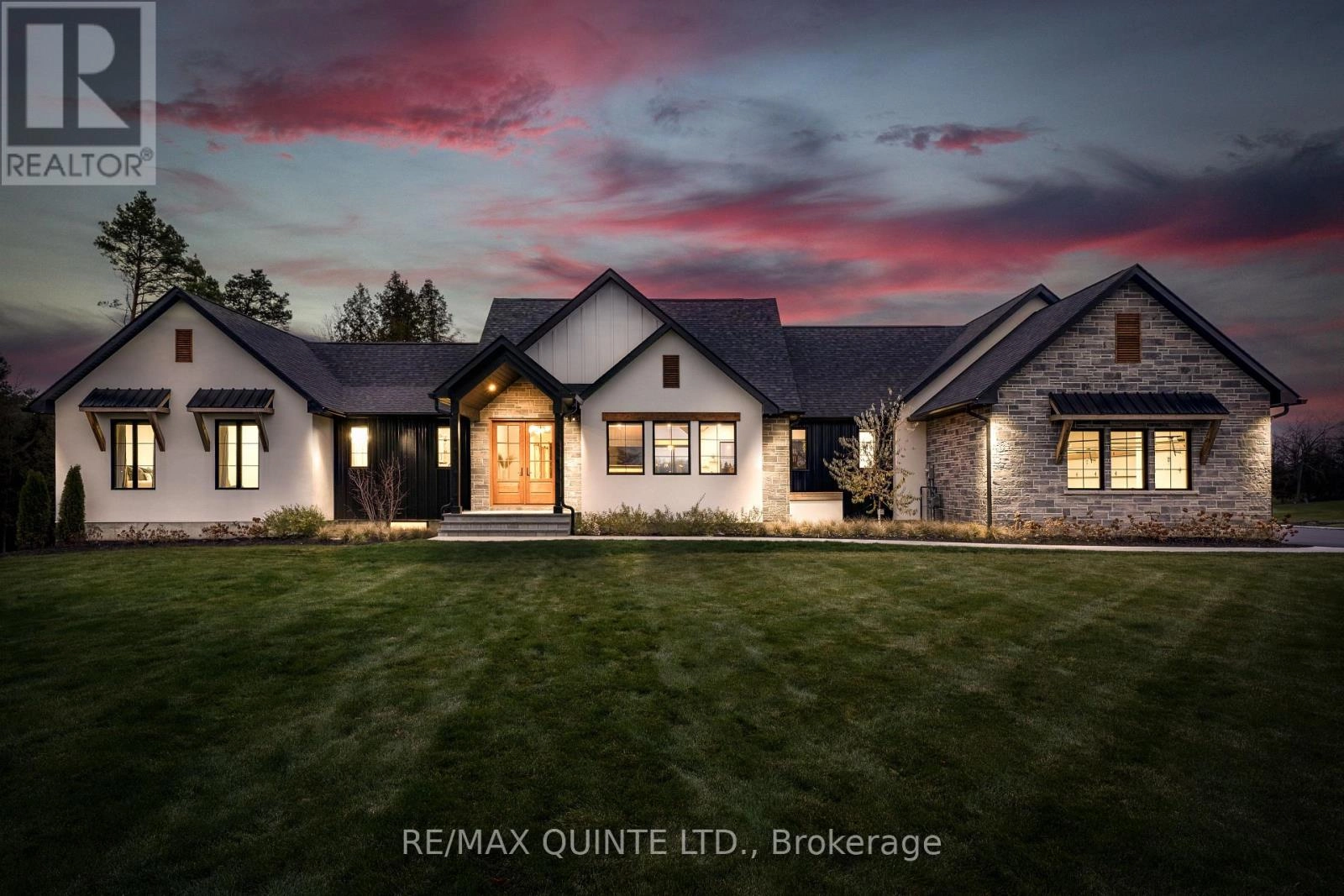16 - 665 Harmony Road Belleville, Ontario K0K 1V0
$1,899,999
Experience refined living in this newly completed 2,645 sq. ft. custom bungalow, perfectly positioned along the prestigious 11th hole of Black Bear Ridge Golf Course. Designed for those who value elegance and comfort, this residence features soaring 18-foot vaulted ceilings and expansive windows that capture sweeping fairway views. The gourmet kitchen is complemented by a walk-in pantry, flowing seamlessly into a bright, open-concept living space. Step outside to your covered terrace for year-round enjoyment, or unwind in the private infrared sauna after a day on the greens.The fully finished walkout lower level offers additional bedrooms, a stylish wet bar, a spacious family room, a wine cellar, and a spa-inspired bathroom ideal for entertaining or hosting overnight guests. A three-car garage with epoxy floors with slat walls, professional landscaping, and thoughtful finishes throughout this exceptional property. Residents enjoy the convenience of snow removal, street lighting, and waste collection in their monthly fee. This is more than a home, its a lifestyle, set within one of the regions most sought-after golf communities. (id:59743)
Property Details
| MLS® Number | X12350439 |
| Property Type | Single Family |
| Community Name | Thurlow Ward |
| Easement | Sub Division Covenants, Easement |
| Features | Wooded Area, Lane, Carpet Free, Sump Pump, Sauna |
| Parking Space Total | 7 |
| Structure | Shed |
Building
| Bathroom Total | 4 |
| Bedrooms Above Ground | 3 |
| Bedrooms Below Ground | 2 |
| Bedrooms Total | 5 |
| Age | 0 To 5 Years |
| Amenities | Fireplace(s) |
| Appliances | Garage Door Opener Remote(s), Water Heater - Tankless, Water Heater, Water Purifier, Water Treatment, Dishwasher, Dryer, Sauna, Washer, Window Coverings, Refrigerator |
| Architectural Style | Bungalow |
| Basement Features | Walk Out |
| Basement Type | Full |
| Construction Style Attachment | Detached |
| Cooling Type | Central Air Conditioning |
| Exterior Finish | Stone, Stucco |
| Fireplace Present | Yes |
| Fireplace Total | 1 |
| Foundation Type | Poured Concrete |
| Half Bath Total | 1 |
| Heating Fuel | Natural Gas |
| Heating Type | Forced Air |
| Stories Total | 1 |
| Size Interior | 2,500 - 3,000 Ft2 |
| Type | House |
| Utility Water | Drilled Well |
Parking
| Attached Garage | |
| No Garage |
Land
| Acreage | No |
| Sewer | Septic System |
| Size Frontage | 122 Ft ,9 In |
| Size Irregular | 122.8 Ft |
| Size Total Text | 122.8 Ft|1/2 - 1.99 Acres |
| Zoning Description | R2 |
Rooms
| Level | Type | Length | Width | Dimensions |
|---|---|---|---|---|
| Lower Level | Exercise Room | 4.04 m | 5.89 m | 4.04 m x 5.89 m |
| Lower Level | Family Room | 10.62 m | 6.27 m | 10.62 m x 6.27 m |
| Lower Level | Bedroom | 3.38 m | 3.45 m | 3.38 m x 3.45 m |
| Lower Level | Bedroom | 2.87 m | 4.78 m | 2.87 m x 4.78 m |
| Main Level | Bedroom | 3.89 m | 3.28 m | 3.89 m x 3.28 m |
| Main Level | Bathroom | 2.31 m | 1.68 m | 2.31 m x 1.68 m |
| Main Level | Bedroom | 3.89 m | 3.28 m | 3.89 m x 3.28 m |
| Main Level | Primary Bedroom | 4.93 m | 4.06 m | 4.93 m x 4.06 m |
| Main Level | Office | 3.4 m | 3.45 m | 3.4 m x 3.45 m |
| Main Level | Bathroom | 3.23 m | 1.55 m | 3.23 m x 1.55 m |
| Main Level | Bathroom | 3.94 m | 3.4 m | 3.94 m x 3.4 m |
| Main Level | Kitchen | 3.96 m | 6.02 m | 3.96 m x 6.02 m |
| Main Level | Living Room | 5.61 m | 6.05 m | 5.61 m x 6.05 m |
| Main Level | Dining Room | 3.4 m | 3.38 m | 3.4 m x 3.38 m |
| Main Level | Foyer | 3.96 m | 2.44 m | 3.96 m x 2.44 m |
| Main Level | Laundry Room | 3.23 m | 1.98 m | 3.23 m x 1.98 m |
https://www.realtor.ca/real-estate/28745643/16-665-harmony-road-belleville-thurlow-ward-thurlow-ward

Salesperson
(613) 969-9907
(613) 920-0140



Contact Us
Contact us for more information



















































