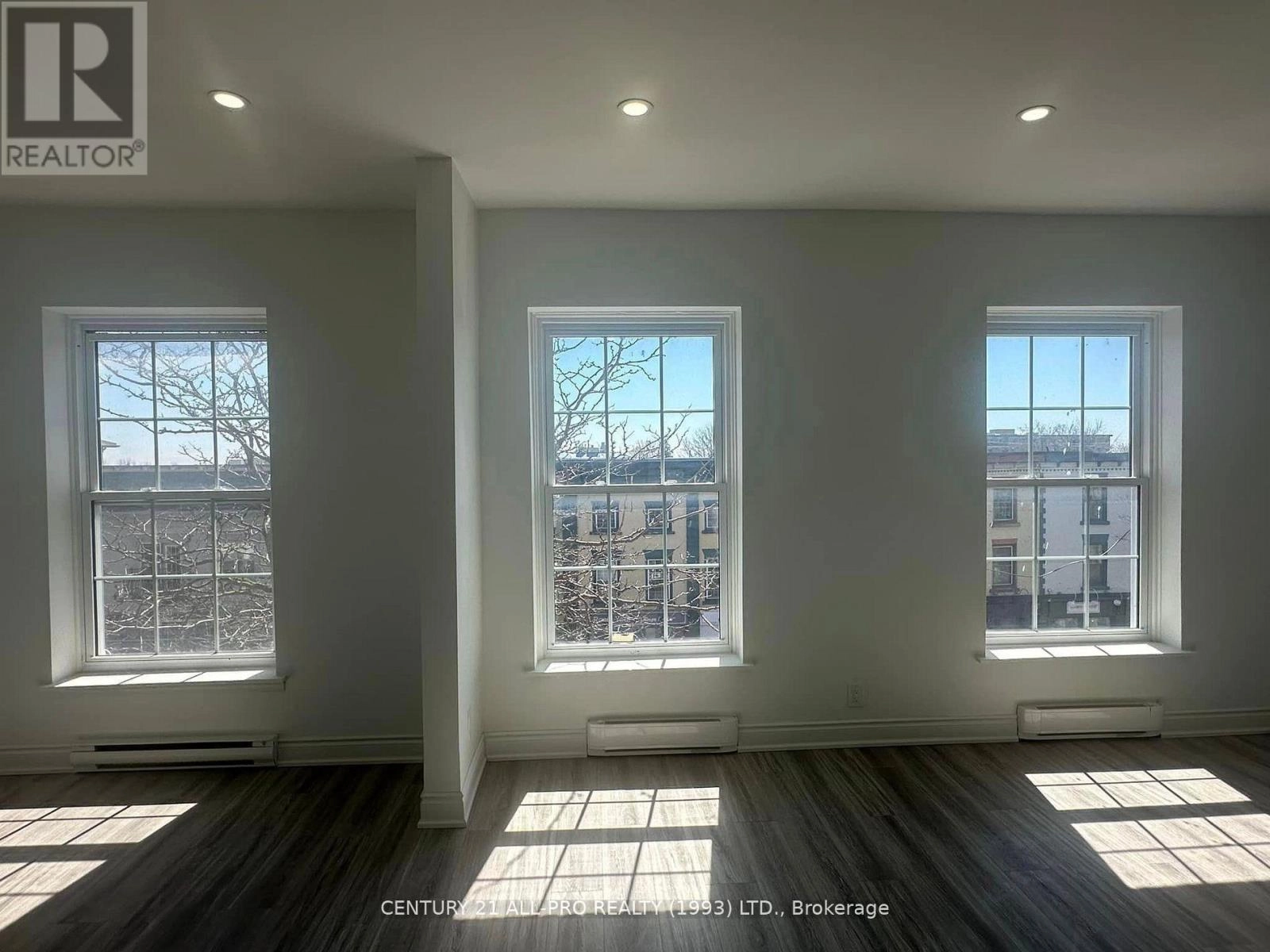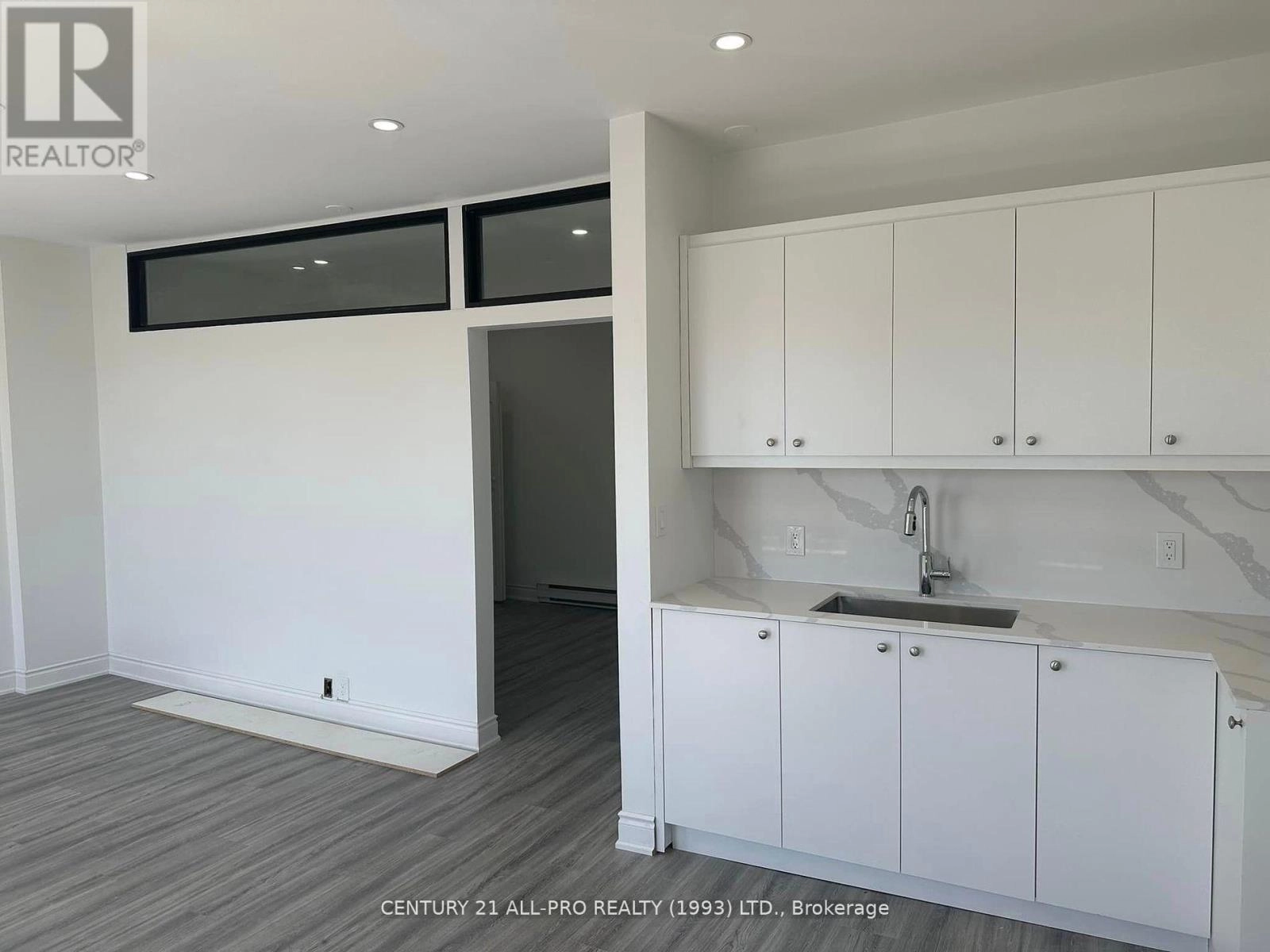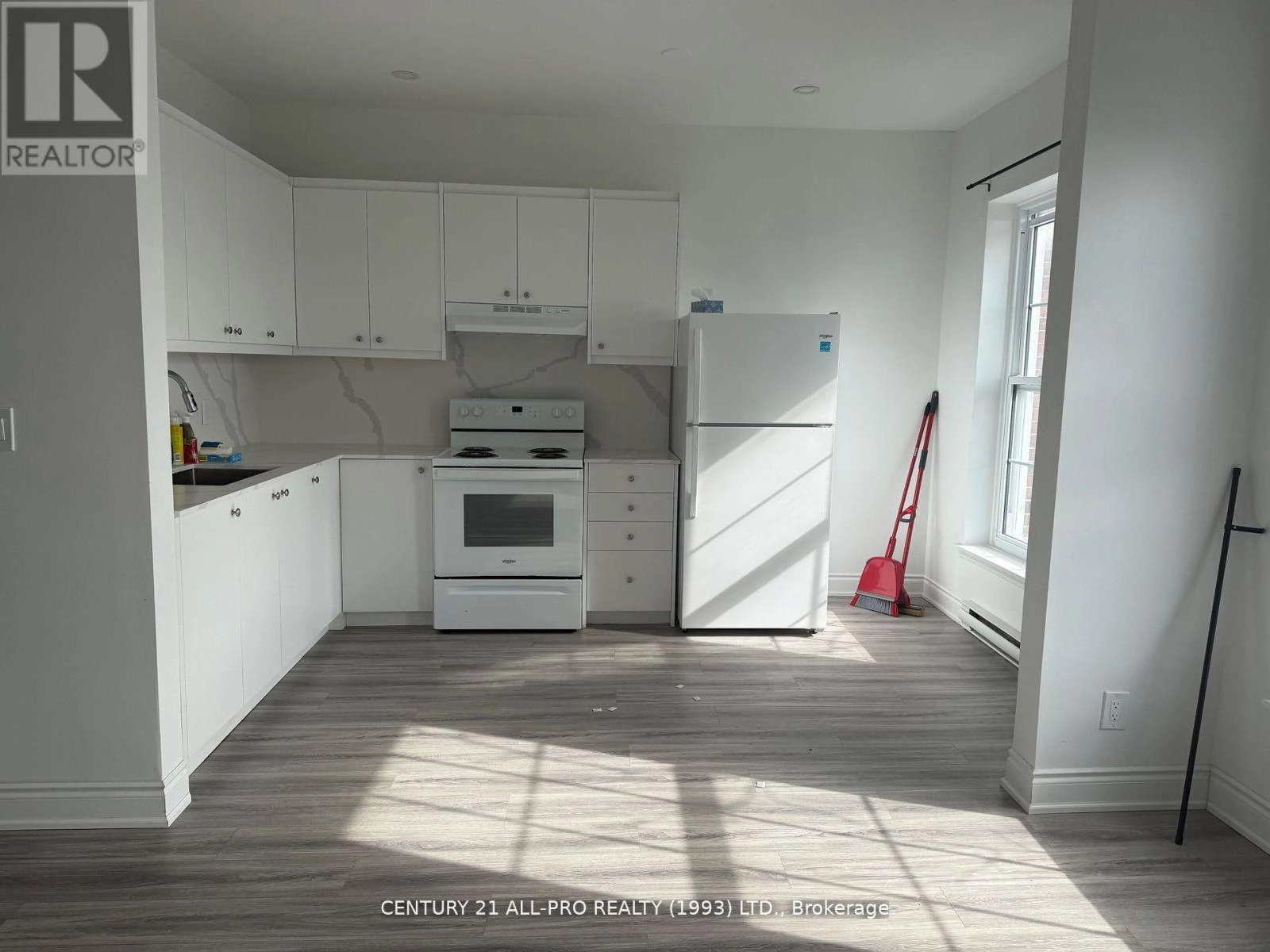Unit 3 - 82 King Street W Cobourg, Ontario K9A 2M3
$2,000 Monthly
Vacant. Immediate Occupancy! One street up from the Marina, Esplanade, Boardwalk, Beach & Lakefront in "Ontario's Feel Good Town." Contemporary 1BR Studio Apt. on 3rd Floor overlooking Downtown in the heart of Cobourg's tourist, dining, shopping district. Newly-renovated unit has 6ft windows. Transom windows between bedroom & living room. Modern decor/kitchen/baths. Luxury Vinyl Laminate Flooring. Front entrance on King St W walks down to the best shopping, dining & entertainment options. Back entrance has stairs from the private parking area. VIA Station 1 blk north for commuters or day trippers. 100 km to Toronto along the 401 or 407 Route. Laminate flooring, glass showers, newly renovated 1.5 years ago. Custom updates in a brick, Heritage building. Could be a great alternative getaway to a "weekend cottage" by the beach/marina. Tenant pays Electric. Water & Parking included. Coin Laundry in bldg. **EXTRAS** New flooring, tiling, lighting, Baths, Glass Shower, Fixtures. Freshly painted. Note: no elevator. Must supply Credit Check, Employment letter, References, Pay stubs and Rental application. First and Last required. (id:59743)
Property Details
| MLS® Number | X12433301 |
| Property Type | Multi-family |
| Community Name | Cobourg |
| Amenities Near By | Beach, Golf Nearby, Public Transit |
| Features | Laundry- Coin Operated |
| Parking Space Total | 1 |
Building
| Bathroom Total | 1 |
| Bedrooms Above Ground | 1 |
| Bedrooms Total | 1 |
| Age | New Building |
| Amenities | Separate Heating Controls |
| Basement Development | Unfinished |
| Basement Type | N/a (unfinished) |
| Exterior Finish | Brick |
| Flooring Type | Tile |
| Foundation Type | Stone |
| Heating Fuel | Electric |
| Heating Type | Baseboard Heaters |
| Size Interior | 700 - 1,100 Ft2 |
| Type | Fourplex |
| Utility Water | Municipal Water |
Parking
| No Garage |
Land
| Acreage | No |
| Land Amenities | Beach, Golf Nearby, Public Transit |
| Sewer | Sanitary Sewer |
| Size Irregular | . |
| Size Total Text | . |
Rooms
| Level | Type | Length | Width | Dimensions |
|---|---|---|---|---|
| Second Level | Great Room | 4.54 m | 4.91 m | 4.54 m x 4.91 m |
| Second Level | Primary Bedroom | 2.29 m | 4.91 m | 2.29 m x 4.91 m |
| Second Level | Kitchen | 3.26 m | 2.44 m | 3.26 m x 2.44 m |
| Second Level | Bathroom | 1.9507 m | 2.28 m | 1.9507 m x 2.28 m |
Utilities
| Cable | Available |
| Electricity | Installed |
| Sewer | Installed |
https://www.realtor.ca/real-estate/28927442/unit-3-82-king-street-w-cobourg-cobourg

Salesperson
(289) 251-2190
www.deniseliboiron.com/
www.facebook.com/DeniseLiboironRealEstate/
twitter.com/DeniseLiboiron
www.linkedin.com/in/denise-liboiron-aaa4571a/
365 Westwood Drive Unit 5
Cobourg, Ontario K9A 4M5
(905) 372-3355
(905) 372-4626
www.century21.ca/allprorealty
Contact Us
Contact us for more information


















