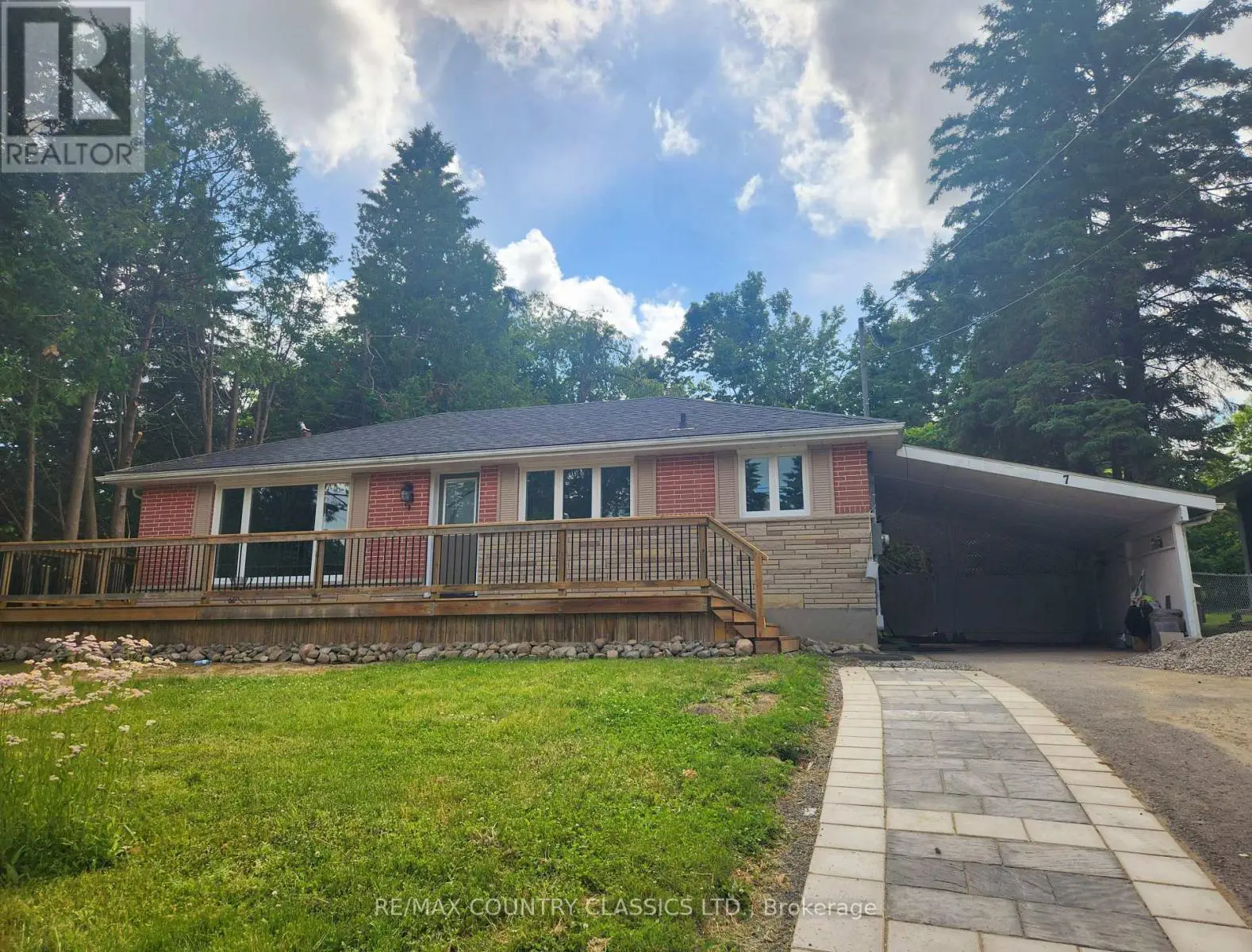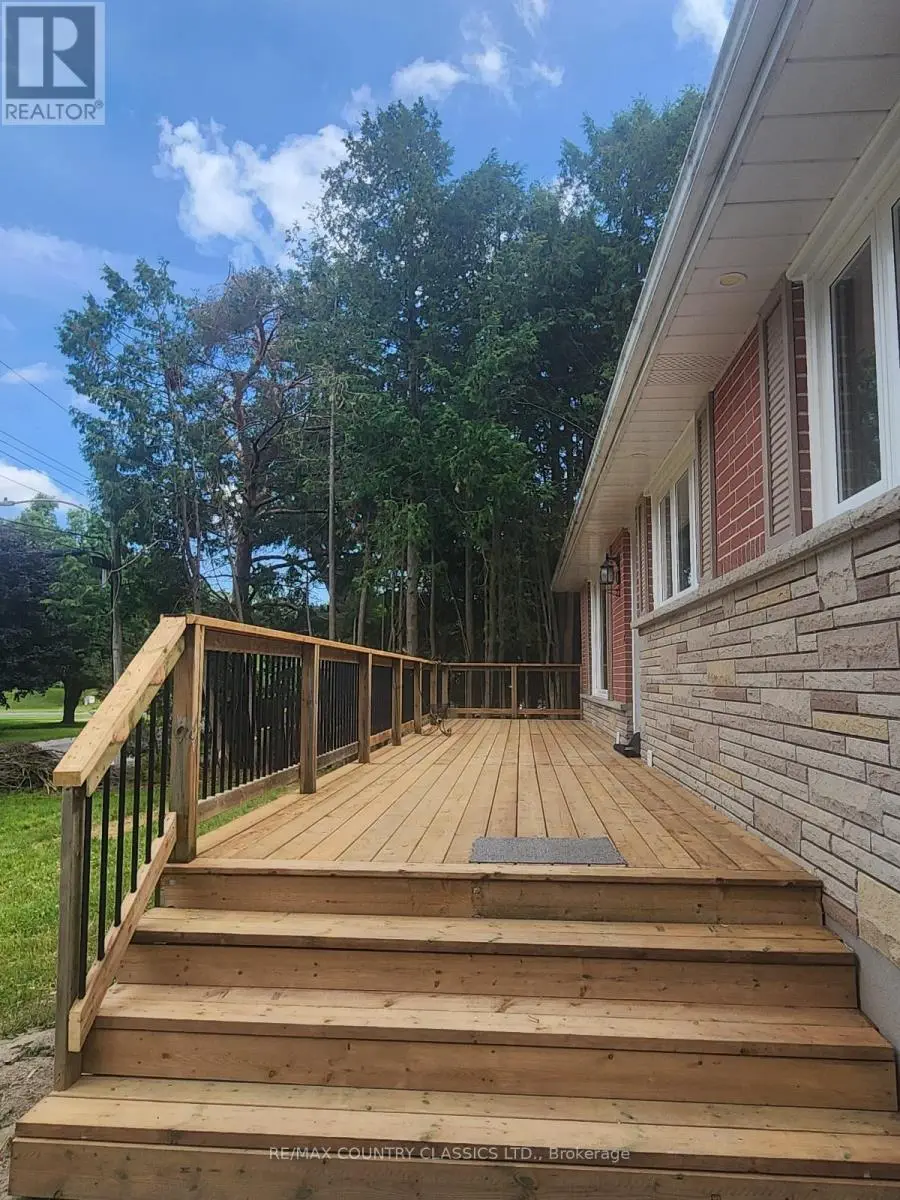Upper - 7 Beechwood Drive Peterborough West, Ontario K9J 1M2
$2,800 Monthly
LOOKING TO RENT IN THE WEST END OF PETERBOROUGH? You are sure to enjoy this ALL INCLUSIVE RENTAL UNIT that is a newly renovated bungalow. Featuring upscale details throughout, a new galley style kitchen with quartz countertops, lots of cabinetry, all new built-in appliances including dishwasher, 3 bedrooms, 2 bathrooms with marble tiled flooring & shower units, on demand hot water, main floor laundry, master bedroom with ensuite bathroom, large 21 x 11 living room and hardwood flooring throughout. This deep lot (176 feet) has a large fenced in backyard that is well treed and privately situated in a quiet neighborhood. Conveniently located this main floor unit it within walking distance to shopping, schools and the local college. Also easily exited from the city to Highway 115 for commuters. An ideal retirement or family rental home with all exterior yard maintenance, lawn cutting and snow removal taken care of, all you need to do is move in! Property is available immediately for occupancy. A great home in a great neighborhood what more could you ask for! Lower/Basement unit is also available for Lease (X12247292). (id:59743)
Property Details
| MLS® Number | X12247117 |
| Property Type | Multi-family |
| Community Name | 2 Central |
| Amenities Near By | Hospital, Public Transit, Schools |
| Features | Sloping, Level |
| Parking Space Total | 4 |
| Structure | Deck, Shed |
Building
| Bathroom Total | 2 |
| Bedrooms Above Ground | 3 |
| Bedrooms Total | 3 |
| Age | 51 To 99 Years |
| Appliances | Water Heater - Tankless, All, Dryer, Water Heater, Stove, Washer, Refrigerator |
| Architectural Style | Bungalow |
| Basement Features | Apartment In Basement |
| Basement Type | N/a |
| Cooling Type | Central Air Conditioning |
| Exterior Finish | Brick |
| Fire Protection | Smoke Detectors |
| Foundation Type | Block |
| Heating Fuel | Natural Gas |
| Heating Type | Forced Air |
| Stories Total | 1 |
| Size Interior | 700 - 1,100 Ft2 |
| Type | Duplex |
| Utility Water | Municipal Water |
Parking
| Carport | |
| No Garage |
Land
| Acreage | No |
| Fence Type | Fenced Yard |
| Land Amenities | Hospital, Public Transit, Schools |
| Sewer | Sanitary Sewer |
| Size Depth | 149 Ft |
| Size Frontage | 76 Ft |
| Size Irregular | 76 X 149 Ft |
| Size Total Text | 76 X 149 Ft |
Rooms
| Level | Type | Length | Width | Dimensions |
|---|---|---|---|---|
| Main Level | Kitchen | 5.68 m | 2.74 m | 5.68 m x 2.74 m |
| Main Level | Dining Room | 5.68 m | 2.74 m | 5.68 m x 2.74 m |
| Main Level | Living Room | 6.45 m | 3.42 m | 6.45 m x 3.42 m |
| Main Level | Primary Bedroom | 3.55 m | 3.3 m | 3.55 m x 3.3 m |
| Main Level | Bedroom 2 | 3.17 m | 2.48 m | 3.17 m x 2.48 m |
| Main Level | Bedroom 3 | 3.55 m | 2.69 m | 3.55 m x 2.69 m |
Utilities
| Cable | Available |
| Electricity | Installed |
| Sewer | Installed |


Salesperson
(613) 332-0444
(613) 334-1168
www.facebook.com/profile.php?id=100089930131231
Contact Us
Contact us for more information



















