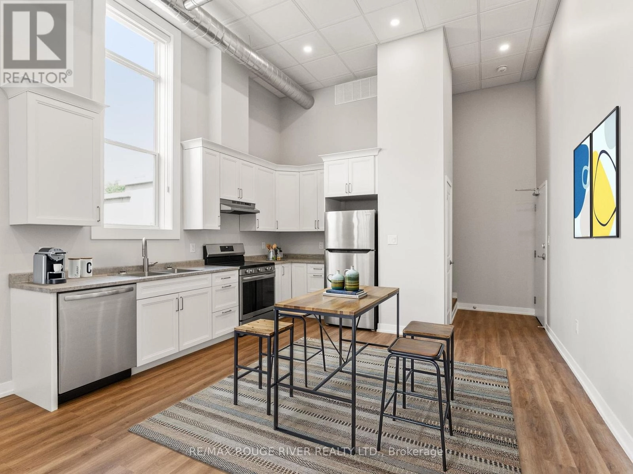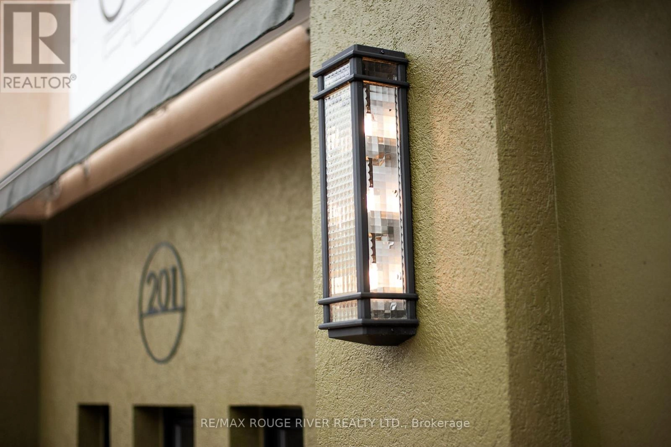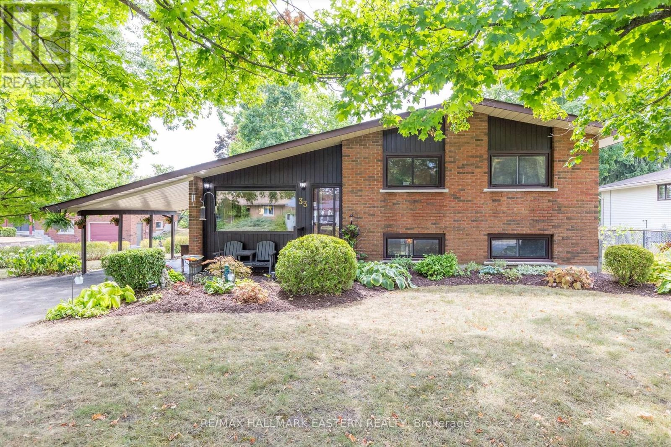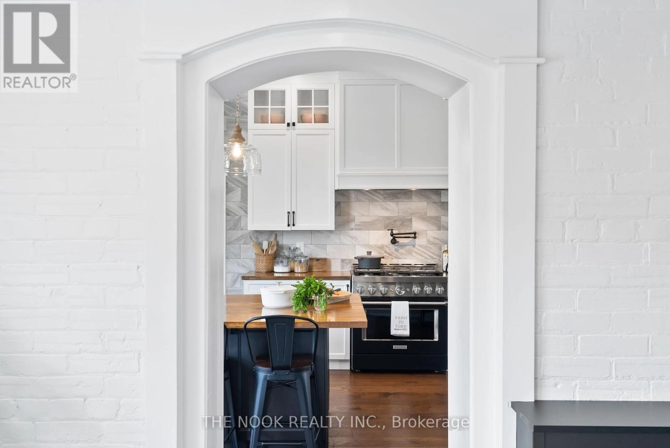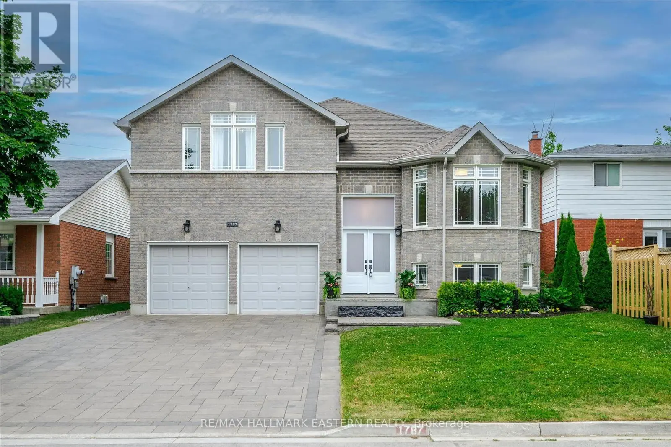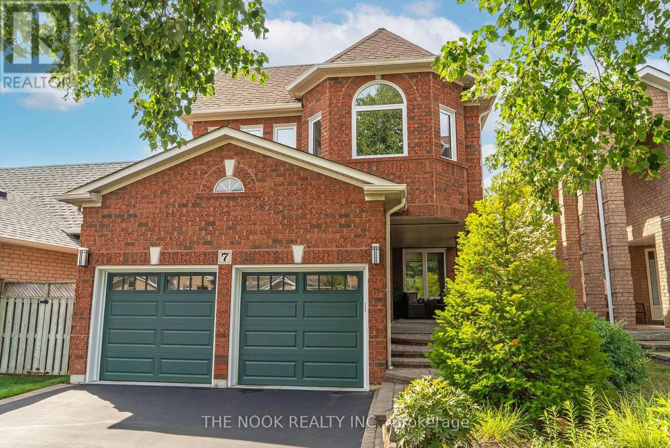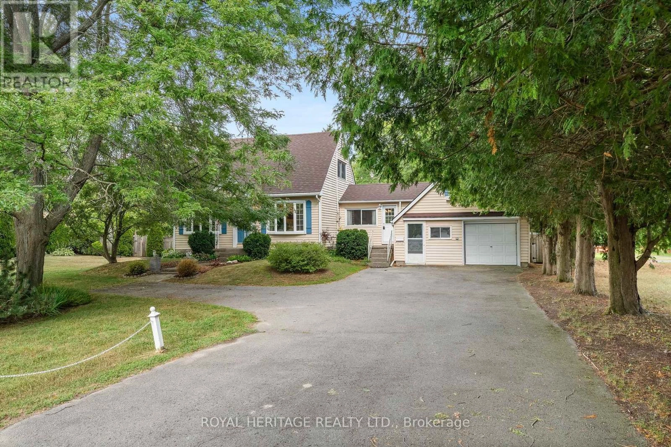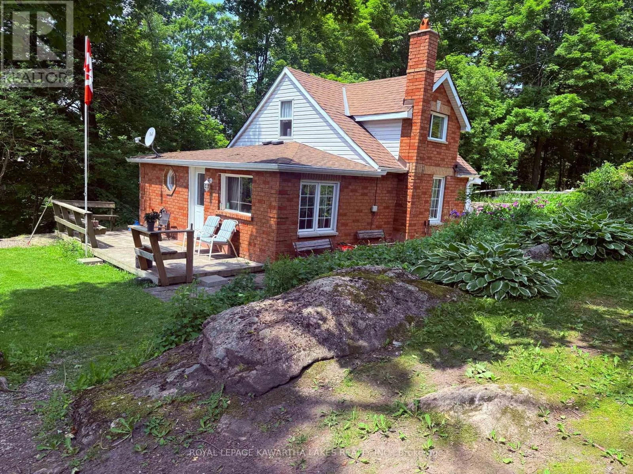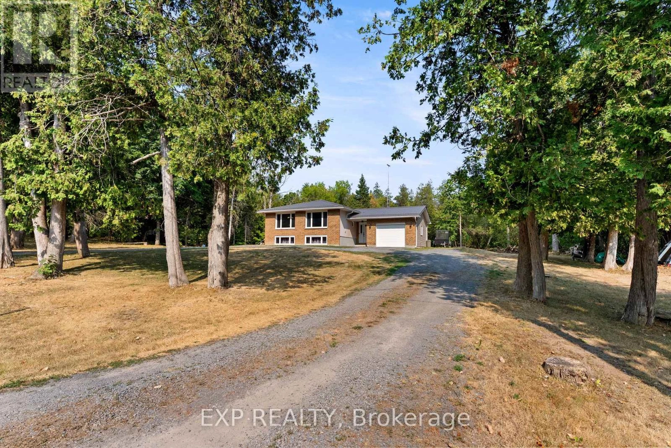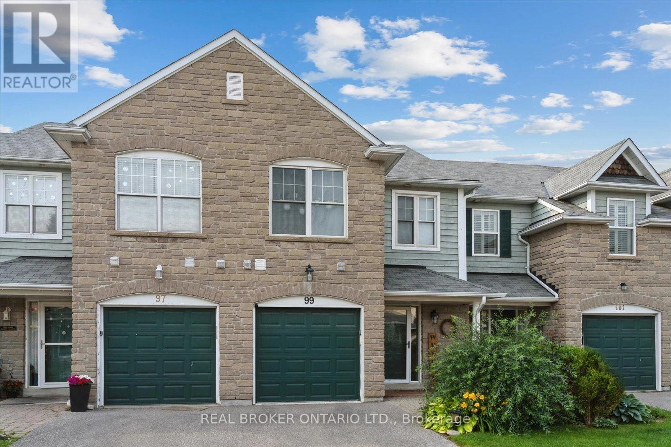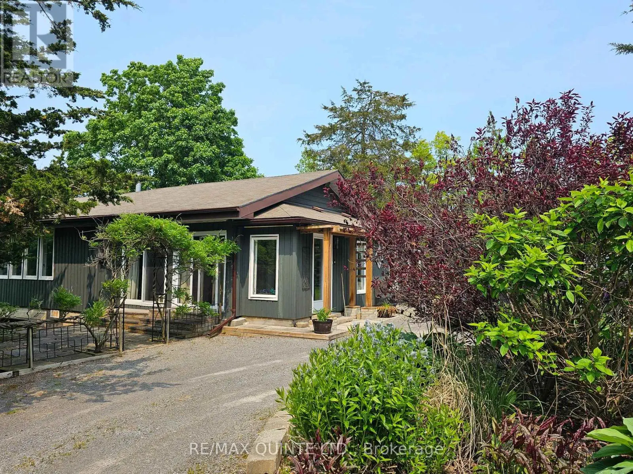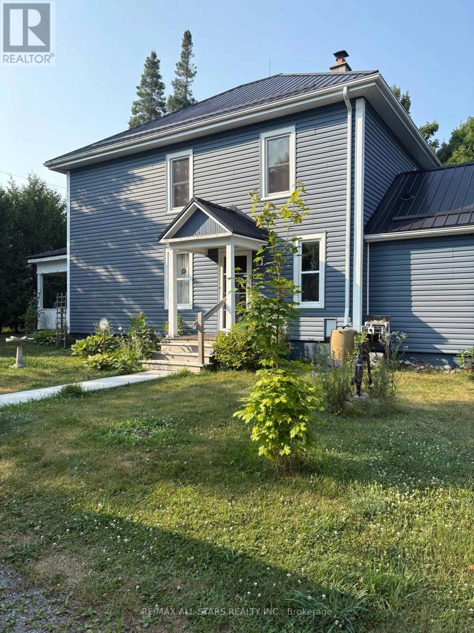A & B - 201 Division Street
Cobourg, Ontario
Enjoy the comfort of walkable, worry-free living. Welcome to 201 Division Street units A & B, perfectly situated in Cobourg's heritage downtown, just steps from the beach, boardwalk, shops, restaurants, and more. Spend your Friday nights sipping wine and enjoying live music at restaurants just steps away, Saturday mornings at the farmers market and take advantage of the ever growing list of amenities available in this unbeatable location. Offered for the first time, these newly renovated, light and bright, one-bedroom units each include new stainless steel appliances (fridge, stove, dishwasher), a full-size washer and dryer, and as secure, beautifully finished common entrance. Rent includes one exclusive outdoor parking spot, water, and gas. Hydro is extra. Immediate possession available. *photos have been digitally staged* (id:59743)
RE/MAX Rouge River Realty Ltd.
C - 201 Division Street
Cobourg, Ontario
Enjoy the comfort of walkable, worry-free living. Welcome to 201 Division Street unit C, perfectly situated in Cobourg's heritage downtown, just steps from the beach, boardwalk, shops, restaurants, and more. Spend your Friday nights sipping wine and enjoying live music at restaurants just steps away, Saturday mornings at the farmers market and take advantage of the ever growing list of amenities available in this unbeatable location. Offered for the first time, this newly renovated, light and bright, one-bedroom unit includes new stainless steel appliances (fridge, stove, dishwasher), a full-size washer and dryer, and a secure, beautifully finished common entrance. Rent includes one exclusive outdoor parking spot, water, and gas. Hydro is extra. Immediate possession available. (id:59743)
RE/MAX Rouge River Realty Ltd.
33 Parkview Drive
Peterborough North, Ontario
All-brick 3+2 bedroom side-split ideally positioned on the quiet, park-facing side of prestigious Parkview Drive a coveted north-end cul-de-sac with direct trail access into Jackson Park. The thoughtfully designed main floor features the kitchen at the rear, opening to a raised deck with sweeping, unobstructed park views. Just a few steps up are three generous bedrooms and a well-appointed four-piece bath. The bright, above-grade lower level offers oversized windows, two additional bedrooms, and a walkout to the backyard, complemented by a newer three-season Prestige sunroom nestled in a private, tree-filled setting for a tranquil, nature-immersed retreat. Situated on an extra-wide lot with complete privacy and a covered carport, this rare offering blends the serenity of nature at your back door with the convenience of nearby amenities. Home Inspection available. (id:59743)
RE/MAX Hallmark Eastern Realty
2091 Asphodel 8th Line
Asphodel-Norwood, Ontario
What a story there is to share about 2091 Asphodel 8th Line in Norwood! This fully renovated red brick farmhouse on 1.22 acres surrounded by neighbouring views w/acres of beautiful farmland.Do you want to live in the country but be 2 min to quaint town living & only 20 minutes to all the Peterborough amenities, live on a country road but easy access to Hwy 7 & Hwy 115, enjoy spacious farmhouse living completely renovated so none of the old farmhouse worries? This home has been renovated over the last 5 years.The quality &care taken in this permitted reno is clear even in the practical details: all new: windows, interior&exterior doors, ductwork, propane furnace, central ac, 200 amp panel, copper wiring in the house & in the barn, pex plumbing, septic system, UV system, water softener, well pressure tank. Quality beautiful reno's you can see: huge kitchen w/9' long x4' wide centre island w/seating for 4-6 stools & holds the large apron sink + the DW& fantastic storage on both sides of the island. Generous cupboard & pantry space + great countertop work space, bright natural light + pot lights.You will love the drawer storage under window seat too. The mnflr has 10'ceilings, quality hardwood flrs & tile flrs. The farm field views are spectacular from every window. The large mudroom,so practical for families & connects the mnflr powder rm & the prettiest laundryrm w/fantastic flr to ceiling storage cupboard,counter space, SS large farmhouse sink & natural light. The diningrm is spacious for hosting family dinners & you can w/o to the backyard from large patio door. Relax in livingrm & enjoy the fireplace or step into familyrm w/wall of west facing windows.Upstairs 9' ceiling w/ an open office area, a primary bdrm retreat w/dressing rm & wall to wall cabinets & the ensuite has a large walk in shower. Bdrm2&3 have closet/drawer systems & lovely views too. Outside...the 35'x90' barn driveshed is the place for all your toys! Welcome home! (id:59743)
The Nook Realty Inc.
1787 Waddell Avenue
Peterborough West, Ontario
This elevated and sought-after bungaloft, located near Fleming College in Peterborough's desirable West End, is a stunning Parkview Homes Winchester model with over $100,000 in original builder upgrades and additional numerous high-end improvements since 2015. The home features 3+2 bedrooms for the main residence and 3 full bathrooms, with an open-concept layout, 9-foot vaulted ceilings, oak staircase with metal spindles, porcelain tile, and upgraded 9-foot basement ceilings. The vaulted primary suite occupies the loft, complete with glass shower, soaker tub, and walk-in closet. A legal one-bedroom accessory apartment currently vacant includes its own laundry and private entrance via a beautiful interlocking walkway. The garage, with insulated doors, provides interior access to both the main floor and basement. Part of the basement is dedicated to the apartment, while two additional bedrooms belong to the main home. Recent updates include freshly painted walls and baseboards, as well as stylish new lighting fixtures throughout, adding a clean, modern feel. Outside, enjoy a professionally landscaped yard with newer interlocking driveway, walkways, and patio, wood fencing, hot tub, and an Amish-built shed. The upgraded kitchen boasts granite countertops and high-end appliances. Extras include fibre internet, central air, 200 AMP electrical, central vac rough-in, and an unbeatable location just 2 minutes to HWY 115 and 25 minutes to the 407 extension close to parks, schools, and all major amenities. Please follow multimedia link to view virtual tour with drone footage and layouts. (id:59743)
RE/MAX Hallmark Eastern Realty
7 Markwood Crescent
Whitby, Ontario
Welcome to this pristine Tormina built 2 storey, all brick home on a quiet crescent in this sought after, mature Whitby neighbourhood. Is this your wish list: renovated kitchen with pantry storage, pull out drawers, granite countertops, a double car garage with parking for 2 cars in it plus driveway parking for 4 vehicles & no sidewalk to shovel, garage access to the house, mainfloor laundry room, primary bedroom large enough to fit a king size bed, ensuite bathroom with double sinks, finished basement with large rec room plus a craft/desk area with built in storage, a office/playroom with shiplap feature wall, a 2 pc bathroom plus cold storage and lots of additional storage areas as well & so much more. Enjoy your private front porch and the south facing,fully fenced, landscaped backyard with a sunny interlocking patio or the shaded area under the gazebo or under the large maple tree. The pride of ownership is clear as this original owner has maintained and renovated this home in their 26 years of calling 7 Markwood Crescent, home. Updates include: Napolean gas furnace'19,shingles'18, kitchen renovation'17, main powder rm vanity'17, most windows '17, garage doors'15, hot water tank'15, patio door & liv rm window '13, plus the landscaping and the finished basement so that you can just move in to approx 2700 sq ft of living space on the 3 levels combined.. Walk to schools, parks, shopping and eateries, such a great location plus easy access to 401 and 407 for commuters. (id:59743)
The Nook Realty Inc.
93 Ontario Street
Brighton, Ontario
Welcome to this delightful 3-bedroom, 2-bathroom home nestled in the heart of Brighton - a picturesque small town celebrated for its community spirit and natural beauty. Situated on an expansive lot, this property boasts a beautifully private yard with ample space to roam, garden, play, or entertain. Inside, a thoughtfully designed and unique layout offers flexibility and comfort for everyday family living. The home features both a spacious living room and a separate family room, perfect for gathering, relaxing, or creating distinct living zones. The bright, open-concept kitchen includes a centre island and flows seamlessly into a cozy dining area, ideal for casual meals or entertaining. At the back of the home, a large sunroom overlooks the private backyard and opens to an oversized deck, perfect for outdoor dining, morning coffee, or unwinding in nature. The second level on the north side of the home offers two generous bedrooms and a convenient 2-piece bathroom. On the south side, you'll find a third large bedroom and a versatile office space, ideal as a home office, nursery, or den. The unfinished lower level is a blank canvas! Perfect for a workshop, rec room and an additional bedroom. Just minutes from local schools, parks, shops, and the stunning shores of Presqu'ile Bay, this property combines the best of small-town living with the space and functionality families need. Connected to full municipal services yet offering the peace and privacy of a country setting, this is a rare opportunity to enjoy the best of both worlds. Don't miss your chance to own this spacious, character-filled home in Brighton! (id:59743)
Royal Heritage Realty Ltd.
5 Government Dock Road
Kawartha Lakes, Ontario
Surrounded by rock gardens, this affordable 2 Bed 1 Bath home, with mf laundry, will please any buyer's budget. Nice open eat in kitchen, separate dining, nice built in wall cabinet in living room area and some views of the Gull River. Spacious deck and patio finish this outdoor space, new quality-built shed for all your storage needs. Easy access to main roads and boat launch, beach is right down the road. Walk to grocery store, community centre, library, restaurant and shops. New propane furnace 2018. Book your showing today. (id:59743)
Royal LePage Kawartha Lakes Realty Inc.
2083 Melrose Road
Tyendinaga, Ontario
Welcome to peaceful country living in this lovely raised bungalow, nestled on a scenic 1.2-acre lot. This home offers a perfect mix of space, comfort, and rural charm ideal for families, hobbyists, or anyone craving a quieter lifestyle. The main level features 3 spacious bedrooms, a full 4-piece bathroom, and a bright, open-concept living and dining area. The kitchen overlooks the backyard and provides beautiful views and ease of walkout to the deck. Downstairs, the fully finished lower level includes a fourth bedroom that could easily be converted into two separate rooms. You'll also find a second full bathroom, laundry, and a large family or recreation room, offering great flexibility for guests, a home office, or extended family. Outside, enjoy the open space surrounded by mature trees, and endless potential the 1.2-acre lot provides. Whether you're dreaming of gardens, outdoor entertaining, or simply room to roam, this property delivers. Located just a short drive to Napanee, Belleville and Kingston and amenities, this home offers the perfect balance of privacy and convenience of being close to the 401 corridor. New metal roof, eavestroughs + gutter guards, downspouts ('22), New front and back doors, new main level windows ('20-23), New electrical panel - 200AMP ('19). (id:59743)
Exp Realty
99 - 2800 Courtice Road
Clarington, Ontario
Stunning, Spacious Condo Townhome Backing Onto a Ravine! This immaculate and exceptionally maintained condo townhouse is a true gem. Nestled in one of Courtice's most desirable neighbourhoods. From the moment you walk in, you'll appreciate the care and attention that has gone into keeping this home in pristine condition. The main floor is bright with an inviting open concept layout. 3 good sized bedrooms and 4 bathrooms! The primary bedroom has an ensuite and a walk-in closet. Convenient main floor laundry, a finished basement and a garage with inside access. New vinyl flooring on main and upper floor. Walk out to a deck from the dining room backing onto a ravine with a fully fenced yard. No neighbours behind offers privacy and a peaceful setting when sitting on the deck enjoying a morning coffee. Tastefully landscaped with beautiful perennial gardens to admire. Walk to the nearby recreation centre, with schools, shopping, transit, and parks all just minutes away. Close to the 401 & 407. Whether you're starting out, downsizing, or simply looking for a well-kept home, in a fantastic community, this one checks all the boxes. (id:59743)
Real Broker Ontario Ltd.
12112d Loyalist Parkway
Prince Edward County, Ontario
Nestled on a serene and peaceful property, this spacious bungalow offers a perfect blend of tranquility and comfort. Located on a quiet dead-end lane with direct waterfront access to the picturesque Bay of Quinte, this home is a haven for those seeking a peaceful lifestyle. With over 1,500 square feet of main floor living space, it is designed to cater to your every need. Outside you are greeted by charming patio and gardens, perfect for unwinding and enjoying the outdoors. A large workshop and green house offer spaces to fulfil your hobbies. The interior features cozy fireplaces that add warmth and ambiance to the living spaces, complimented by beautiful hardwood floors that run throughout the home. A sunroom invites you to relax while taking in the rolling landscape, and the numerous bright windows flood the home with natural light. The large living and dining areas provide ample room for entertaining or simple family gatherings. This lovely home boasts two comfortable bedrooms and a four-piece bathroom fitted with a large corner tub, offering a perfect retreat for relaxation. On the waters edge, you can enjoy access to the bay and launch your watercraft, take a swim or peacefully fish in the world renowned Bay of Quinte. Just beside this property, a municipally maintained park and boat launch are at your disposal. (id:59743)
RE/MAX Quinte Ltd.
412 Cooper Road
Madoc, Ontario
Timeless Character Home with Exceptional Features! Step into a piece of history with some key features as: Original Hardwood Floors creating warmth and elegance flow through every room; Pocket Doors adding charm and flexibility for open or intimate spaces; A rare functional Dumbwaiter adding a historic touch for easy movement between floors; Dual Staircases one flowing from the grand front entry and convenient back stairs - ideal for busy or multi-generational households; Large Private Yard with Mature trees/bushes provide privacy, shade, and a peaceful setting for outdoor living; Historic Craftsmanship with Solid woodwork, handcrafted details and original trim showcase timeless quality. Enjoy a spacious yard perfect for relaxing or entertaining surrounded by mature lush greenery, that enhance privacy and curb appeal. This exceptional home is a rare opportunity to own a piece of history. Explore the chance to make this remarkable property with timeless character and unique features yours and experience the pride of owning a historic gem. (id:59743)
RE/MAX All-Stars Realty Inc.
