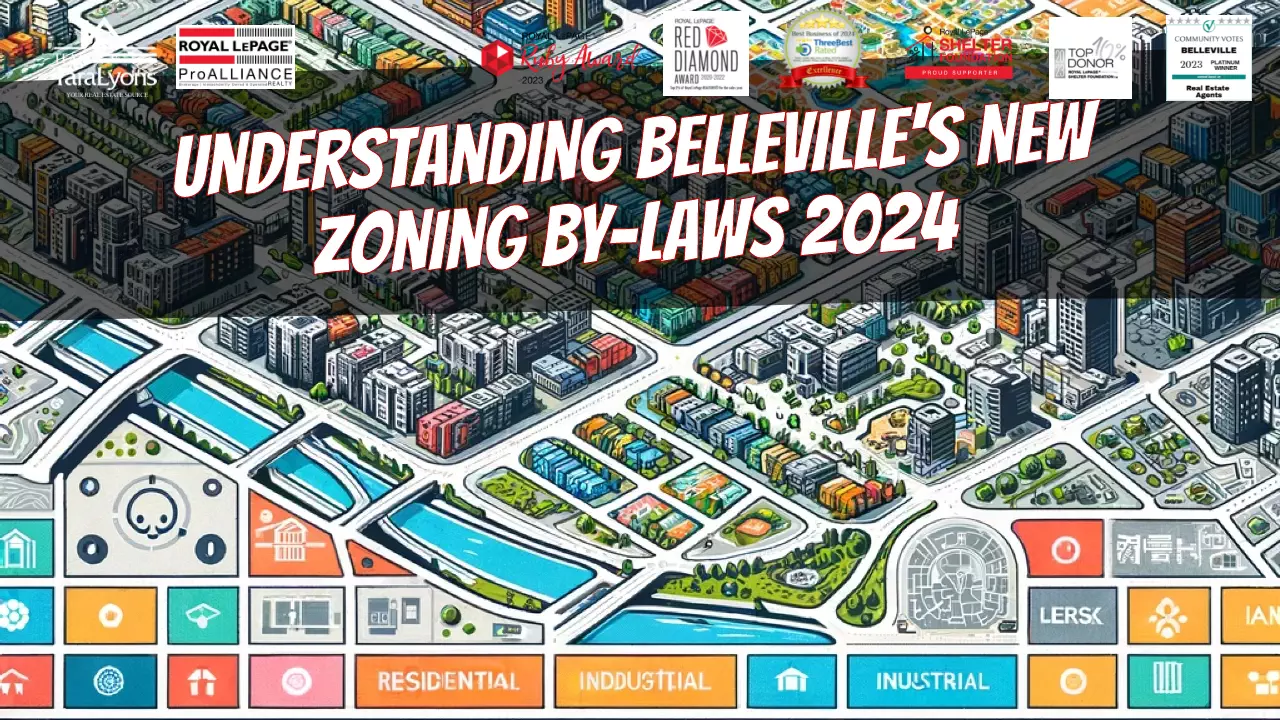The City of Belleville has recently enacted a new zoning by-law, By-law 2024-100, which came into effect on March 11, 2024. This comprehensive by-law is designed to regulate the use of land and the characteristics of buildings throughout Belleville, aligning with Section 34 of the Planning Act. The by-law is pivotal for developers, homeowners, and businesses as it dictates how properties can be used and developed within the city limits.
Key Aspects of Zoning By-law 2024-100
The by-law specifies the types of buildings allowed in different parts of the city and their permissible uses, sizes, and distances from other structures. Here’s a breakdown of what the by-law covers:
1. Zoning Classifications: Belleville’s new zoning system categorizes areas into various types such as Residential (R1, R2, R3, etc.), Commercial (C1, C2, C3, etc.), Industrial, and special zones like Agricultural, Community Facilities, and Environmental Protection. Each classification has detailed provisions regarding what structures can be built and the activities permissible in those zones.
2. Residential Developments: Under the new by-law, residential zones are divided into categories such as Residential Type 1 (R1) for single-detached homes, Residential Type 2 (R2) which includes semi-detached homes, and so forth. Each category has specific requirements regarding lot size, building height, and yard dimensions, ensuring that developments are well-integrated into the community.
3. Commercial and Industrial Regulations: Commercial zones vary from Neighbourhood Commercial (C1) to Regional Commercial (C3) and have regulations tailored to the scale and impact of the business activities. Industrial zones are similarly detailed, with specifications suited to everything from light manufacturing to heavy industrial operations that might impact the surrounding environment.
4. Special Provisions and Overlays: The by-law also includes special provisions and overlay zones that address unique geographical and environmental characteristics of specific areas. These overlays ensure that developments respect and preserve natural landscapes and historically significant areas within Belleville.
5. Accessibility and Sustainability: Provisions are included to promote accessible public spaces and buildings, encouraging developments to include features that are accessible to all citizens. Additionally, there are guidelines to ensure that new developments contribute to the sustainability of the community, including requirements for landscaping, stormwater management, and environmental protection.
Impact on the Community
The implementation of Zoning By-law 2024-100 is a significant step towards organized growth and development in Belleville. It provides a clear framework for future developments, ensuring they contribute positively to the community’s overall aesthetics, functionality, and environmental sustainability. Residents and developers alike are encouraged to familiarize themselves with these new regulations to fully understand their rights and responsibilities under the new zoning system.
Conclusion
Belleville’s Zoning By-law 2024-100 is more than just a set of rules—it is a vision for the future of the city. By clearly defining what can be built and where the city is taking proactive steps to manage growth, preserve its character, and enhance the quality of life for all its residents. Whether you are planning to build, buy, or start a business in Belleville, understanding this by-law is crucial. For a detailed review, the full document is available here:(https://www.cityofbelleville.ca/en/living-here/resources/Documents/Consolidated-Zoning-By-law-2024-100.pdf), although be advised it may not conform to WCAG 2.0 AA standards for accessibility.
If you want to see the new Zoning Map you can view it here: https://www.arcgis.com/apps/webappviewer/index.html?id=baa3d031de81428cbb8429027406932f
