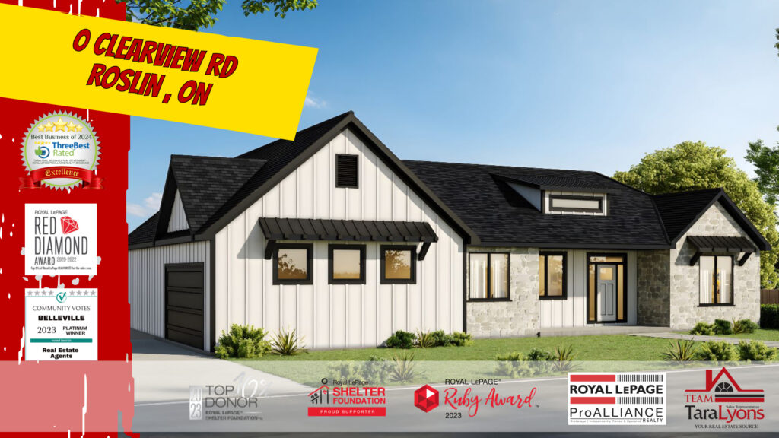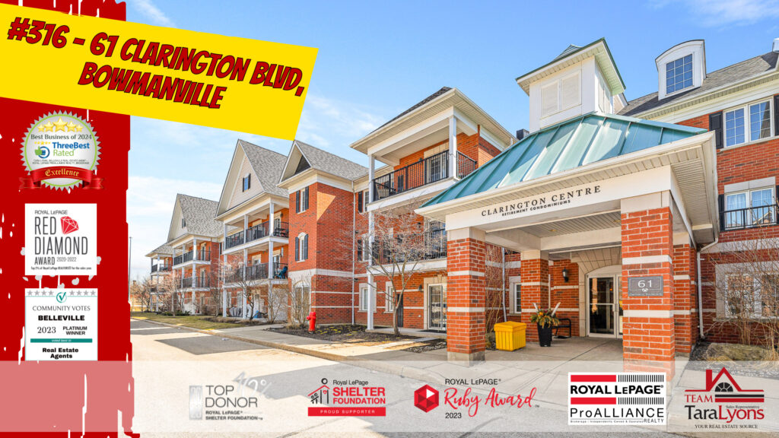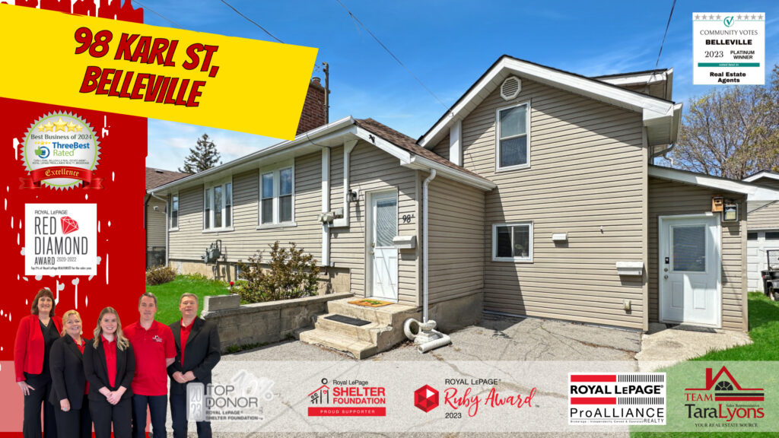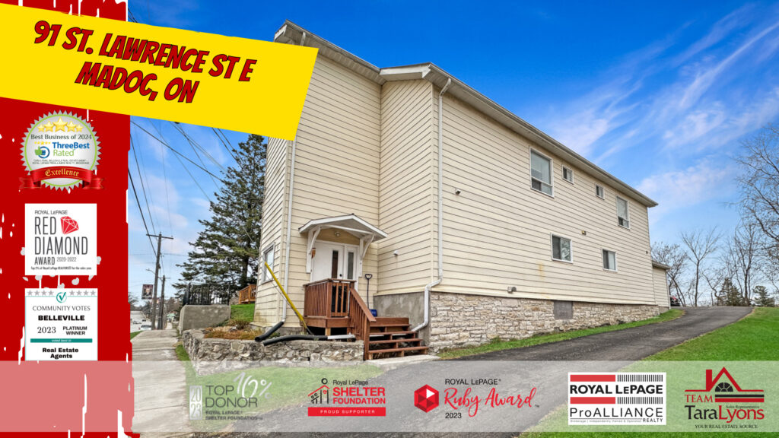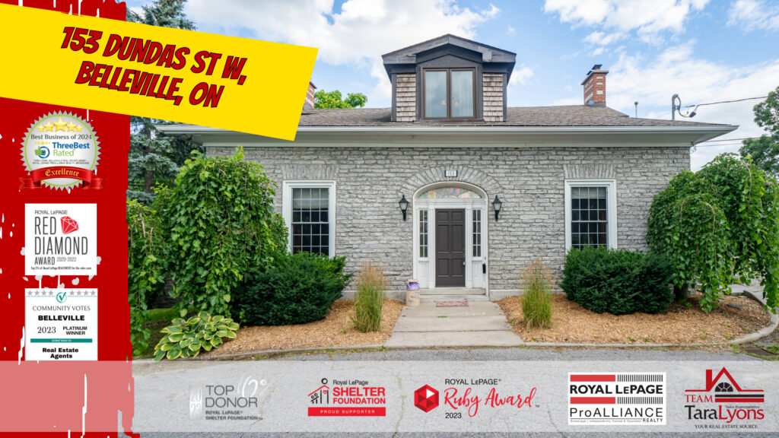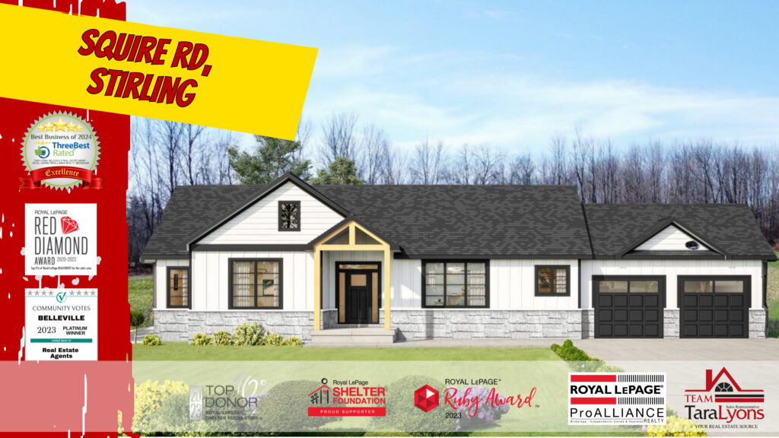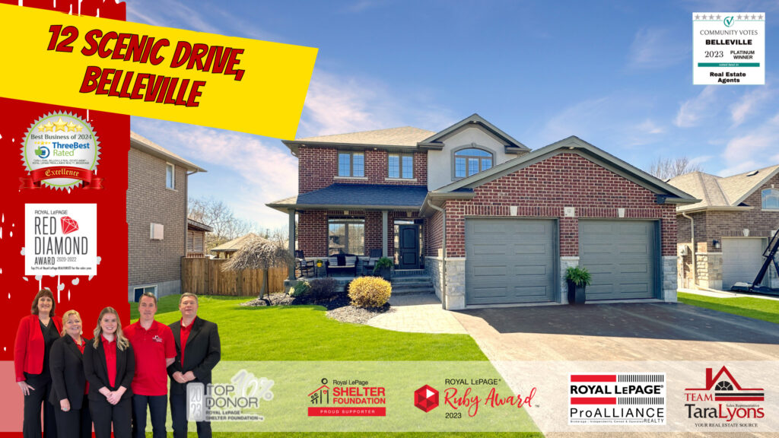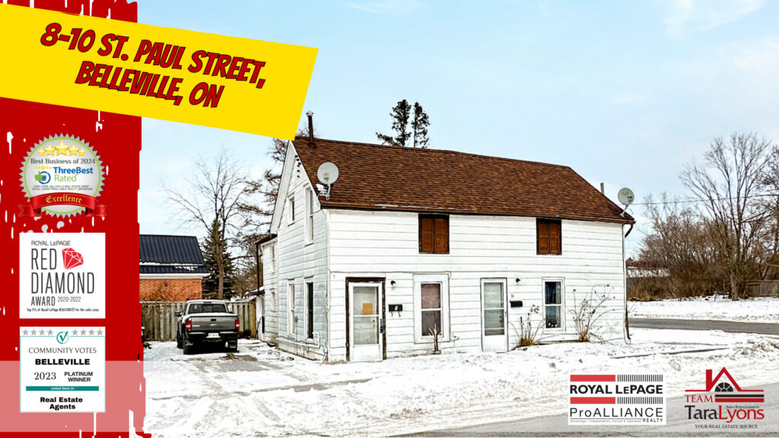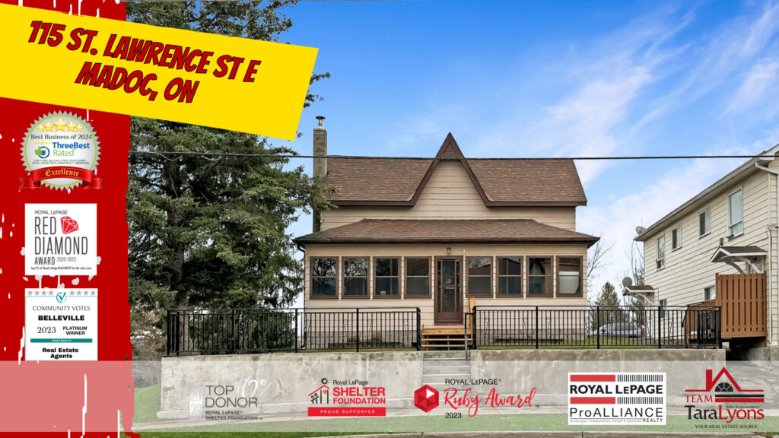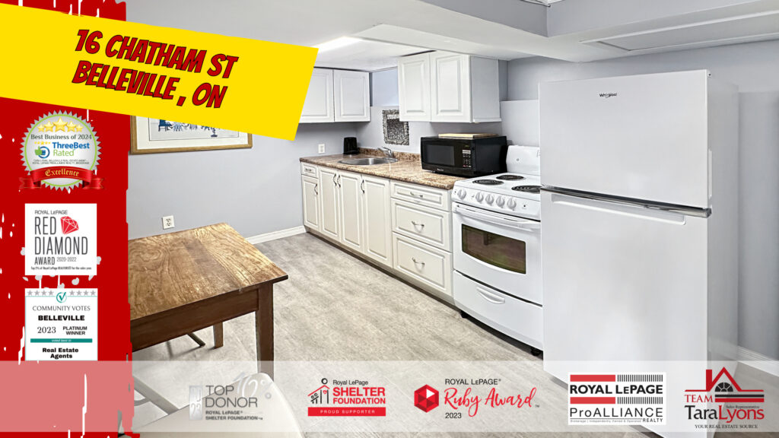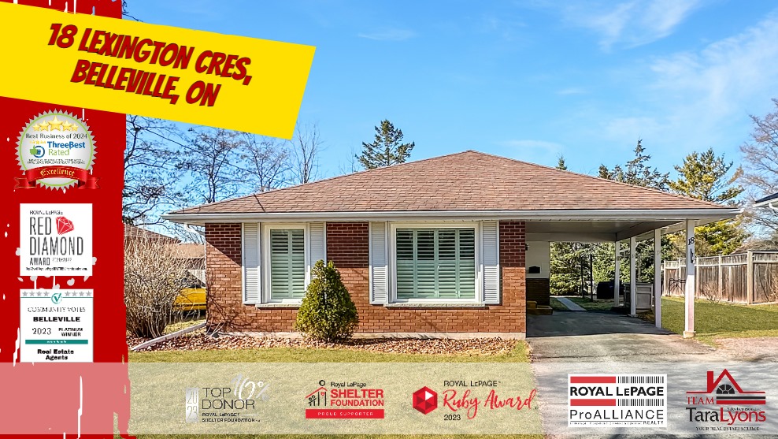$1,099,000 – Clearview Rd., Roslin Real Estate
$499,000 – # 316 – 61 Clarington Blvd, Bowmanville Real Estate
$599,900 – 98 Karl Street, Belleville Real Estate
$615,000 – 91 St. Lawrence Street E, Madoc Real Estate
$815,000 – 153 Dundas St. W, Belleville Real Estate
$949,900 – Squire Road, Stirling Real Estate
$977,900 – 12 Scenic Drive, Belleville Real Estate
SOLD – 8 and 10 St. Paul St. – Belleville, ON
SOLD – 16 Lane Ave. Unit 2, Belleville Real Estate
SOLD – 115 St. Lawrence Street E, Madoc Real Estate
LEASED -16 Chatham St, Belleville Lease
SOLD – 18 Lexington Cres, Belleville Real Estate
Search For More Homes
111 Union Street
Picton, Ontario
Check out this affordable family home conveniently located in Picton. Featuring 4 bedrooms and 2 full bathrooms, the interior has been recently updated with new flooring and fresh paint. As you enter, you will find a large ceramic floor mudroom with a closet. A screened porch provides easy access to the spacious fenced yard. The open concept kitchen and dining area offers an optional breakfast bar on the central island. The washer and dryer are conveniently located on the main floor, nicely tucked away in a laundry closet. Relax and enjoy your family evenings in the large living room or spend time outside. The 4 bedrooms provide options for family, guests or an office space. On the upper level you enter the private master suite with ensuite bathroom. Completely carpet free, this home has lots of light and ample storage spaces. A new gas furnace was installed in December 2022, and the exterior was recently painted. A detached two-car garage is a fantastic plus! (id:52068)
Royal Heritage Realty Ltd.
150 Sienna Avenue
Belleville, Ontario
This large (2128 sq ft) quality VanHuizen Homes built 3 bedroom, 2.5 bath two storey home is perfect for the growing family. You can move in Fall 2023. After you are wowed by the 2 storey high ceiling in the large foyer the rest of the large open main floor is anchored by the quality custom designed kitchen by William Design. Enjoy the quality engineered hardwood floors, quartz countertops, the custom gas fireplace, and the abundance of light from the oversized windows from North Star. Upstairs you have 3 large bedrooms one of which is a Primary with a walk-in closet and spa like en-suite. There is another full bath and a laundry room as well. There is still more room in the future developed basement. (id:52068)
Royal LePage Proalliance Realty
5 Horton Court
Belleville, Ontario
***Open House 1:00 - 3:00 PM Sunday July 23rd~ Please Meet Host at 3 Horton Crt, Access Subdivision via Sienna Ave*** Now with full Appliance Package! Cobblestone homes is now offering one of its most popular mid century modern models. There is no need to upgrade this home because it's loaded! This Aberdeen model features a beautiful large open concept design with engineered hardwood flooring and ceramic tiles throughout. The kitchen has custom cupboards, a centre island and quartz counters. The bathrooms also have quartz counters and the ensuite has a custom ceramic and glass shower. There are 9‘ ceilings throughout, Central air and a covered deck with a gas line for the BBQ. All this and there is still more! The lot is sodded, there is a fabulous double car garage with a paved drive and a stamped concrete porch and walkway. This truly is a dream home! (id:52068)
Royal LePage Proalliance Realty
2840 Rapids Road
Tweed, Ontario
Nestled in between the trees, sits a private 3 bedroom, 1 bath, country log home with 800' of road frontage to build another home. Own a historical partial Mill and an private island surrounded by the Moira River that has easy access to the island of the property. For the outdoor enthusiast this 10 acres of wooded area offers plenty of fishing, hunting, hiking, nature photography. Relax on the back deck with the calming sounds of nature, watch the deer pass on by and enjoy the otters and the turtles closer to the water's edge. Tranquility,what you're looking for? You found it. Schedule for your showing today! (id:52068)
Royal LePage Proalliance Realty
7 Horton Court
Belleville, Ontario
***Open House 1:00 - 3:00 PM Sunday July 23rd~ Please Meet Host at 3 Horton Crt, Access Subdivision via Sienna Ave*** Now including full Appliance Package! This Winslow model home is situated in the popular Potters Creek Subdivision. This cul de sac, Horton Court, will be one of the quieter streets in the new subdivision. The covered deck and 50' lot put this one a head above the rest! There is no need to upgrade, this quality Cobblestone home comes equipped with engineered hardwood flooring and ceramic tiles throughout. The kitchen has custom cupboards, a centre island and quartz counters. Open concept kitchen and dining space with raised ceilings in the living room. Main floor laundry and ensuite. The lot is sodded, there is a fabulous double car garage with a paved drive with covered porch and deck included. (id:52068)
Royal LePage Proalliance Realty
6 Horton Court
Belleville, Ontario
***Open House 1:00 - 3:00 PM Sunday July 23rd~ Please Meet Host at 3 Horton Crt, Access Subdivision via Sienna Ave*** Here is another fabulous bungalow from Cobblestone Homes located in Popular Potters Creek Subdivision. This stunning home has a custom kitchen with quartz counters and is open to the great room which makes it perfect for entertaining. This spacious great room features coffered ceilings and patio doors leading to a good sized deck. The custom tiled shower in the ensuite bath makes the primary bedroom feel like a luxurious oasis. The exterior has fabulous curb appeal with stone skirting, stamped concrete porch and front walkway, plus a paved driveway. All this on a premium cul de sac with a 50‘ lot. Call us for all of the details. (id:52068)
Royal LePage Proalliance Realty
9 Horton Court
Belleville, Ontario
***Open House 1:00 - 3:00 PM Sunday July 23rd~ Please Meet Host at 3 Horton Crt, Access Subdivision via Sienna Ave*** Now with full Appliance Package! Take a look at this gorgeous Cobblestone mid century modern 2 bedroom bungalow located on a cul de sac on a premium lot in popular Potters Creek subdivision. This spacious open concept floor plan is perfect for entertaining your friends and family. The custom kitchen has quality cabinetry with crown moldings to the ceiling, premium quartz counters, 6’ island with extended countertop and a fabulous corner pantry with tons of storage. The bright and spacious great room that is open to the kitchen features raised ceilings and lots of windows. Picture yourself enjoying a beverage sitting on your covered deck off the dining area. The home also features 9’ ceilings throughout. Of course the master has a luxurious ensuite with a custom shower. The curb appeal on this one is amazing. The exterior stone, black windows, and stamped concrete on the front covered porch all add to this stunning modern exterior. The finishes won’t disappoint you. Call us for an extensive feature sheet. (id:52068)
Royal LePage Proalliance Realty
3 Horton Court
Belleville, Ontario
***Open House 1:00 - 3:00 PM Sunday July 23rd~ Please Meet Host at 3 Horton Crt, Access Subdivision via Sienna Ave*** Now including full Appliance Package! This bright and spacious 4 bedroom mid century modern style 2-storey home is located on a cul de sac on a premium lot in popular Potters Creek subdivision. You will fall in love with the open concept custom kitchen that is loaded with upgrades and unique features like kitchen cabinetry with crown moldings to the ceiling, a large centre island and beautiful quartz counters. It overlooks the magnificent great room that has a stunning shiplap wall feature. There is hardwood flooring throughout the house. You will fall in love with the luxurious ensuite bath featuring a ceramic and glass shower, double sinks and of course more quartz counters. The spacious walk in closet in the primary bedroom is a dream! Picture yourself entertaining your friends on the wood deck that has a modern louvered privacy screen. The exterior is stunning with black coloured windows on all elevations, a stamped concrete porch and that's not all! You also get a drywalled and insulated double car garage with a paved drive. There is no need to upgrade this exquisite home from one of Bellevilles most reputable Builders. Call us today for a private viewing. (id:52068)
Royal LePage Proalliance Realty
23 Scenic Drive
Belleville, Ontario
Welcome to 23 Scenic Drive in beautiful Belleville. This gorgeous Mirtren Homes built two storey home is located in Settler’s Ridge, in one of the most desirable sub divisions in the area. Four bedrooms, three and a half bathrooms, finished basement with the 4th bed and bath. Crisp white soft close kitchen with quartz counters, ceramic backsplash and a walk-in pantry. Patio doors to the relaxing deck with gas bbq hookup. Primary bedroom has a walk-in closet, ensuite with glass shower and soaker tub. 3 minutes to the 401, close to great schools, golf, shopping, restaurants and much more. (id:52068)
Exit Realty Group
12 Kawartha Court
Belleville, Ontario
Welcome to Bell Creek Estates, a highly desirable subdivision of Belleville with no through traffic. This stunning real estate gem offers a perfect blend of modern elegance and comfort. With 4 bedrooms and 2 bathrooms (and a rough in for a third bathroom downstairs), this residence provides ample space for relaxation and privacy. The open concept living room, dining room, and kitchen create a seamless flow for effortless entertaining. Enjoy the serene surroundings with no neighbours behind, offering unparalleled privacy and unobstructed views. Bell Creek Estates is conveniently located near amenities, schools, parks, and major highways, making it ideal for busy professionals and families. Don't miss this rare opportunity to experience the epitome of luxurious living in a tranquil setting. (id:52068)
Century 21 Lanthorn & Associates Real Estate Ltd.
152 Concession Road 11 West - #7 Baby Boom Drive
Hastings, Ontario
Imagine yourself on your deck taking in the breathtaking panoramic view of the lake and the rolling hills of Trent Hills. The landscaping is impressive, and you may also catch glimpses of the local wildlife from afar. The cement driveway leads to a fully heated workshop with its own furnace and hydro, offering year round use. New steps lead into the mudroom, offering conveniently located stackable washer and dryer. Down the hallway, you'll find the primary bedroom with a 4 pce bathroom, as well as a guest room adjacent to the main 4 pce bathroom. All of the bedrooms and bathrooms have been outfitted with brand new flooring, lending a fresh and updated feel to the entire space. Spacious kitchen with ample cupboard space, pot lights, coffee station, and island. Living room has a cozy stone fireplace, California shutters living room windows, and newly painted throughout. This house shows a sense of pride in ownership. Perhaps this could be your ideal Home Sweet Home. (id:52068)
Exit Realty Group
9 Quaker Court
Wellington, Ontario
EXIT TO THE COUNTY, to the adult lifestyle community of Wellington on the Lake. This lovely home sits on a pie shape lot on land lease at the end of a quiet cul-de-sac and backs onto green space. It features a large 3 season sunroom, a large living room with a gas fireplace, formal dinning room, large eat in kitchen, 2 generous bedrooms and 2 bathrooms. You will love entertaining in this home as much as the current owners have. You are steps away from the community centre that offers an inground heated pool, shuffle board, lawn bowling, tennis, snooker, wood working shop, library and too many activities to list. Also within easy walking is the golf course and Millennium Trail. The County is full of wineries, breweries, fine eateries and a thriving artisan community. You will fall in love with the small town feeling that Wellington on the Lake has to offer. Come see what the fuss is all about. Come EXIT to the County. (id:52068)
Exit Realty Group
153 County Road 27 Unit# C6
Consecon, Ontario
Own your special, four-season get-a-way retreat in Prince Edward County. This comfortable, up-to-date, and spacious 2015 air-conditioned, mobile home is also perfect for those looking to downsize. The updated kitchen features a gas stove. The principal bedroom has built-in shelving and drawers. The backyard features a ten ft. x ten ft. shed which offers outdoor storage. Parking for two vehicles. Lot fees are $607 per month. 2022 taxes were $495 for the year. Gardeners can make their home their own with flowers and a vegetable patch. Bay Meadows Park, located fifteen minutes from Trenton, offers an outdoor pool, exercise centre and party room. Located on Pleasant Bay of Lake Ontario, residents and guests can enjoy fishing off the dock or from their own boat. Enjoy what The County has to offer -- a vacation lifestyle at-the-ready. North Beach and Sandbanks Provincial Parks. Golf courses. Wineries, breweries, arts, crafts, theatres, lavender fields, and the finest country living. Farm-to-table is a reality with the bounty available at the many country markets and farm stands. (id:52068)
Exit Realty Group
9 Deerview Drive
Quinte West, Ontario
Pre-construction pricing!! The Exclusive Woodland Heights development is officially open and Diamond Homes is offering pre construction pricing on their high quality custom homes. Want to see a completed home - there is one available 5 minus away in Orchard Lane. This is the Beech model which has 1296 sq ft on the main floor plus a 1296 sq ft finished lower level and a double garage. Located 5 mins from the 401 and 10 mins to golf courses, new marina, YMCA & shopping. Check out the video for a sample home. Model home is located at 51 Sabrina in Orchard Lane subdivision (id:52068)
Royal LePage Proalliance Realty
5 Deerview Drive
Quinte West, Ontario
Pre-construction pricing!! The Exclusive Woodland Heights development is officially open and Diamond Homes is offering pre construction pricing on their high quality custom homes. Want to see a completed home - there is one available 5 mins away in Orchard Lane. This is the Beech III model which has 1296 sq ft on the main floor plus a 1296 sq ft unfinished lower level and a double garage. Located 5 mins from the 401 and 10 minutes to golf courses, new marina, YMCA & shopping. Check out the video for a sample home. Model home is located at 51 Sabrina in Orchard Lane subdivision (id:52068)
Royal LePage Proalliance Realty
16 Deerview Drive
Quinte West, Ontario
Pre-Construction pricing!! The Exclusive Woodland Heights development is officially open and Diamond Homes is offering pre construction pricing on their high quality custom homes. Want to see a completed home - there is one available 5 mins away in Orchard Lane. This is the Magnolia model which has 1943 sq ft on the main floor plus a 1943 sq ft finished lower level and a double garage. Located 5 minutes from the 401 and 10 mins to golf courses, new marina, YMCA & shopping. Check out the video for a sample home. Model home is located at 51 Sabrina in Orchard Lane subdivision (id:52068)
Royal LePage Proalliance Realty
17 Deerview Drive
Quinte West, Ontario
Pre-construction pricing!! The Exclusive Woodland Heights development is officially open and Diamond Homes is offering pre construction pricing on their high quality custom homes. Want to see a completed home - there is one available 5 mins away in Orchard Lane. This is the Magnolia model which has 1943 sq ft on the main floor plus a 1493 sq ft unfinished lower level and a double garage. Located 5 mins from the 401 and 10 mins to golf courses, new marina, YMCA & shopping. Check out the video for a sample home. Model home is located at 51 Sabrina in Orchard Lane subdivision (id:52068)
Royal LePage Proalliance Realty
13 Deerview Drive
Quinte West, Ontario
Pre-construction pricing!! The Exclusive Woodland Heights development is officially open and Diamond Homes is offering pre construction pricing on their high quality custom homes. Want to see a completed home - there is one available 5 mins away in Orchard Lane. This is the Applewood model which has 1400 sq ft on the main floor plus a 1400 sq ft unfinished lower level and a double garage. Located 5 mins from the 401 and 10 mins to golf courses, new marina, YMCA & shopping. Check out the video for a sample home. Model home is located at 51 Sabrina in Orchard Lane subdivision (id:52068)
Royal LePage Proalliance Realty
8 Deerview Drive
Quinte West, Ontario
Pre-construction pricing!! The Exclusive Woodland Heights development is officially open and Diamond Homes is offering pre construction pricing on their high quality custom homes. Want to see a completed home - there is one available 5 mins away in Orchard Lane. This is the Beech III model which has 1296 sq ft on the main floor plus a finished lower level and a double garage. Located 5 mins from the 401 and 10 mins to golf courses, new marina, YMCA & shopping. Model home is located at 51 Sabrina in Orchard Lane subdivision (id:52068)
Royal LePage Proalliance Realty
4 Deerview Drive
Quinte West, Ontario
Pre-construction pricing!! The Exclusive Woodland Heights development is officially open and Diamond Homes is offering pre construction pricing on their high quality custom homes. Want to see a completed home - there is one available 5 mins away in Orchard Lane. This is the Hickory model which has 1654 sq ft on the main floor plus finished lower level and a double garage. Located 5 mins from the 401 and 10 mins to golf courses, new marina, YMCA & shopping. Check out the video for a sample home. Model home is located at 51 Sabrina in Orchard Lane subdivision (id:52068)
Royal LePage Proalliance Realty
12 Deerview Drive
Quinte West, Ontario
Pre-construction pricing!! The Exclusive Woodland Heights development is officially open and Diamond Homes is offering pre construction pricing on their high quality custom homes. Want to see a completed home - there is one available 5 mins away in Orchard Lane. This is the Hickory model which has 1654 sq ft on the main floor and a double garage. Located 5 mins from the 401 and 10 mins to golf courses, new marina, YMCA & shopping. Check out the video for a sample home. Model home is located at 51 Sabrina in Orchard Lane subdivision (id:52068)
Royal LePage Proalliance Realty
51 Union Street
Picton, Ontario
Location location location and move-in ready. Enjoy everything the town of Picton has to offer with harbour, conservation area and restaurants/shops within walking distance. This has been lovingly restored with over $50,000 in new material improvements. Ask your realtor for list of improvements. Windows, flooring, electrical, lighting, bathrooms, kitchen all improved. Living space is 3 bedrooms and 1,345 sq ft But wait! There is future development potential with another 696 sq ft in unfinished basement that has its own entrance. Buy it to enjoy a great central location immediately. Or buy as investment and develop its unfinished area for maximum return. (id:52068)
Century 21 Lanthorn Real Estate Ltd.
45 Ridley Street
Ameliasburg, Ontario
Say hello to this rare opportunity in Rossmore in Prince Edward County! This charming side-by-side duplex has two one-bedroom units. Each unit has a similar layout and functionality. This property could be a great income generator, or live in one side and use the rent from the other to help with your costs. Both sides have their own driveway, and each unit includes a storage shed. Nestled in the adorable hamlet of Rossmore, the bustling first stop as you enter Prince Edward County. The county is known for its wineries and craft breweries, culinary hot spots, and serene beaches - making it an attractive offering for various renters. If you're seeking a solid investment property with consistent income potential, this duplex is a promising candidate. Take advantage of this golden chance to own a piece of Prince Edward County's charm and get into the market! (id:52068)
Royal LePage Proalliance Realty
3019 County Rd 10 N
Milford, Ontario
This charming 5 bedroom, 3 bath farmhouse is located in the heart of Milford. Relax on the spacious front porch, or dine outdoors on the back deck overlooking the Mill Pond. Stroll across the street for a coffee and pastry from the PECish Bakery, enjoy the Mill Pond on a paddle board, or jump in from the rope swing. This community has everything you could want to enjoy a quintessential County Lifestyle. (NEW: Income potential with whole home grandfathered SHORT TERM RENTAL LICENSE) The farmhouse retains its original charm with gingerbread exterior details, mature garden, wide plank hardwood floors, and vintage wallpaper. This home includes two primary options: enjoy a main floor primary with a four piece bath overlooking the yard and pond, or opt for a private primary upstairs with an ensuite two piece bath. A large living room, dining room, and cozy den offer the perfect layout to gather friends and family. This unique and captivating home is a must see! (id:52068)
Forest Hill Real Estate Inc.
85 Cedar Lane
Picton, Ontario
Stunning home move-in ready custom built by Hickory Homes with Tarion New Home Warranty offers over 1700 square feet on the main level to enjoy! A beautiful open concept with grand window views open concept living/dining room with a cosy, efficient and environmentally-friendly 'Stuv' woodstove and sliding doors out to a deck. The gourmet kitchen with brand new refrigerator, dishwasher, gas stove and a built-in steam oven also offers plenty of counter/cupboard space, a large pantry plus a gorgeous 9' island which is a great place for family gatherings. The light filled primary bedroom with sliding doors to a private deck also offers a luxurious 5 pc ensuite and walk-in closet. Also on the main level is a 2nd bedroom, 4 pc bath, a office with built in desk and drawers and a laundry room with access to an attached double car garage. The lower level has a 3rd bedroom plus a 3 pc bath and the family room is framed in and ready for your finishing touch. Take advantage of the central location with the Glenora Ferry, Lake on the Mountain, breweries, wineries, boat launches, and all the conveniences of Picton only minutes away! This could be the perfect home for you! (id:52068)
Henderson Williams Realty Ltd.
132 Hiscock Shores Road
Ameliasburgh, Ontario
Stunning custom-built all-brick home with a picturesque view of Wellers Bay and the incredible waterfront. This 5-bedroom, 4-bathroom home has 2 kitchens, 2 laundry rooms, spacious attached 2 car garage plus an incredible 24'x 32'6 Boat House, PLUS your very own BOAT LAUNCH all on a large water-front lot in the coveted Prince Edward County, famous for its vineyards and scenic waterfront. The home is completely carpet-free! The primary bedroom with ensuite provides a private personal space. The bedrooms all are generously sized, and have good closet space. The upper level has an amazing deck off the family room, welcoming dining room and a kitchen that has room for guests and family alike! You would be hard pressed to find a room in this house that doesn't have great views and wonderful natural light. Recently updated, this one-owner home has been lovingly and meticulously maintained and has witnessed so many wonderful family memories. Now it's your turn to live the dream and imagine taking in those mesmerizing waterfront views every single day! The sauna, spacious living areas, and effortless flow make this home perfect for creating memories of a lifetime! Spacious and versatile, this property is perfect for those looking for multi-generational living or seeking an additional income stream. With an in-law suite, your guests or tenants can enjoy their own separate space, complete with multiple decks for outdoor living and entertaining. Located in a fantastic neighbourhood, you'll be just moments from the convenience of shopping, marinas, and golf courses, as well as excellent dining options. Commuting or traveling will be a breeze with easy access to the 401. Don't miss out on this opportunity to own your own slice of paradise. (id:52068)
RE/MAX Quinte Ltd.
69 Stirling Crescent
Picton, Ontario
Available at the START OF AUGUST! Enjoy summer and get settled before back to school in this 1341 sq.ft two bedroom, two bath Bordeaux II model. Featuring an open concept floor plan with high quality luxury vinyl plank flooring, kitchen with pantry, and island with breakfast bar, great room with vaulted ceiling and walkout to back deck, main floor laundry, primary bedroom with walk-in closet and ensuite with a tile & glass shower. Economical forced air gas, central air, and an HRV for healthy living. Attached double car garage with an inside entry and sodded yard. All located within walking distance of downtown Picton where there are ample restaurants, cafe's & shops to explore, and the Millennium Trail. Only a 10 minute drive to countless wineries, and Picton Hospital. (id:52068)
Royal LePage Proalliance Realty
71 Stirling Crescent
Picton, Ontario
MOVE-IN READY! Enjoy summer in your new 1410 sq.ft two bedroom, two bath Merlot II by McDonald Homes! Featuring an open concept floor plan with high quality luxury vinyl plank flooring, kitchen with quartz counters, pantry, & island, great room with vaulted ceiling, main floor laundry, primary bedroom with walk-in closet and ensuite with a tile & glass shower. Economical forced air gas, central air, and an HRV for healthy living. Attached double car garage with an inside entry and sodded yard. All located within walking distance of downtown Picton where there are ample restaurants, cafe's & shops to explore, and the Millennium Trail. Only a 10 minute drive to countless wineries, and Picton Hospital. (id:52068)
Royal LePage Proalliance Realty
19 Jeanette Place
Belleville, Ontario
Beautiful home located in West Park Village. This family friendly neighbourhood is conveniently located within walking distance to all your major amenities. The bright and welcoming property is in move in condition. Upstairs features a 4pc bathroom and 3 bedrooms. The main floor has a warm and open plan living area, large kitchen, formal dining room which basks in the natural sunlight and leads onto your side deck, perfect for BBQ’s and entertaining during those summer months. As you head into the basement, you are greeted with a large second living area, another bedroom and den as well as an additional 4 piece bathroom, making this the perfect space for a potential in-law suite. Continue down the hallway to the laundry/mud room which allows you to conveniently access the double car garage. The Garage has been very well maintained and has been insulated and wired with a 220V outlet. (id:52068)
Exit Realty Group
4557 County 4 Road
Centreville, Ontario
This alluring, substantial 4000 sqft home sits on a .8 acre lot in the private and picturesque Centreville. Upon entering the home through the attached garage, you can enjoy the luxury of a beautiful, welcoming tiled mud room to settle in. You’ll find your way into the main entertainment space of the home which features an open, inviting layout. The main area is dressed with the most beauteous finishes from the warm oak coloured flooring, to the gold hardware and light fixtures. Delicate balance between modern and elegant character is evident in the craftsmanship throughout the entire space. The kitchen features stainless steel appliances, a spacious island, a fabulous pantry and plentiful cabinetry. The living room features a smashing ceiling feature that adds to the elegance of the home. The dining space is large and leads out to the deck space which is a socialite’s dream. The main level also offers a powder washroom for guests, a dreamy primary suite with a walk-in closet, a dream of a washroom with the most massive shower you could ever dream up, AND features laundry for convenience. The other wing of the home features three bedrooms, and one full washroom. The design is perfect for a family who appreciates their own space. Heading downstairs, you have the convenience of accessing the lower level from the garage or the main area of the home. Down there you’ll be welcomed into a huge recreational room that leaves so many possibilities and just requires a few finishing touches. The lower level also offers a beautiful office that could double as a fifth bedroom, a well finished washroom, and a sizeable storage / mechanical space. Outside, the house is set back beautifully from the road to allow for privacy and peace. The decking is worry-free, and complements the above ground pool perfectly. It truly is a fabulous space to lounge or entertain. There is plenty of property to enjoy and is perfect for a family. Will the next family to love this home, be yours?! (id:52068)
Exp Realty
117 Juniper Lane
Prince Edward County, Ontario
Inviting waterfront winterized home/cottage on beautiful Roblin Lake. Great location enjoying the peace and tranquility of Roblin Lake and its spectacular views and steps down to the waterfront for fishing, boating, canoeing, swimming and enjoying the beauty and call of loons. Make this your vacation or full time home with easy access to city amenities and Prince Edward County wineries, beaches, restaurants. This bungalow offers 3 bedrooms, one 4 pc. bath, living space with wood fireplace, newer windows, doors, shingles and septic system and a separate 2 car garage with ample storage. (id:52068)
Century 21 Lanthorn & Associates Real Estate Ltd.
42a Chapel Street
Brighton, Ontario
Located just steps away from downtown, this stunning semi-detached home in Brighton offers luxury living. The architectural stone front entrance sets an impressive tone. Inside, the main floor boasts 8 ft ceilings, upgraded windows, and a central foyer with a raised ceiling. The living area features a tray ceiling, hardwood floors, pot lights, and a cozy gas fireplace. The kitchen showcases custom cabinetry extending to the ceiling, perfect for entertaining. Sliding patio doors lead to a covered deck and private yard. The primary bedroom offers a walk-in closet and ensuite with a gorgeous vanity, walk-in shower, and jacuzzi tub. Another bedroom, 3pc. bath, and main floor laundry complete the main level. The fully finished lower level has a guest/in-law bedroom, spacious Rec Rm, second kitchen, and 3 Pc. Bath. With a single car garage, this home offers both style and convenience. Experience luxury living in this remarkable home in a prime Brighton location. (id:52068)
Exit Realty Group
54 Glen Ross Road
Frankford, Ontario
THIS PROPERTY HAS 1237 FEET ROAD FRONTAGE! 13 plus acres! This four bedroom, 2 bath home located minutes from the community of Frankford. This is a must see: so many fantastic aspects to this home and property. Don’t miss seeing the entirety of 54 Glen Ross Road which gives you privacy and nature at its best. The babbling creek is a nature lovers retreat. The home is well maintained and move-in ready. Lots of room for everyone. The floor plan is something to see. Workshop on property large enough for special projects and storage of toys and lawn mowers. Curb appeal has always been a plus for this home, always neat and tidy, compliments to the owners. (id:52068)
Exit Realty Group
1149 County Road 5
Picton, Ontario
Imagine yourself enjoying your morning coffee on the wrap around deck and listening to the birds singing! Nestled on almost 4 acres of peaceful living boasting mature trees and a creek with plenty of wildlife to entertain you. This home offers lots of possibilities from a wonderful family home, possible granny suite or even a possible B&B. Features of this home include hardwood floors and staircase, granite kitchen counter, high ceilings, walkout in basement, 3+1 bedrooms and an oversized kitchen/dining area allowing for wonderful family and friend gatherings. Large windows offer plenty of daylight in throughout the home and large sunken living room with tall ceilings gives this an open and airy feeling. Come take a look and picture yourself making this charming place yours to call home! Not far from Sandbank Provincial Park, wineries, breweries and so much more. (id:52068)
Royal LePage Proalliance Realty
17 Century Drive
Picton, Ontario
Introducing a beautiful bungalow, located in a quiet neighbourhood, that offers a perfect combination of comfort, functionality, and outdoor living. Conveniently located near shopping, restaurants, schools, parks, and the Millennium Trail, making it ideal for families or those looking for easy access to essential services. As you enter, you are welcomed by a bright and spacious living room that offers a warm and inviting atmosphere. The main floor features a well-appointed kitchen with ample counter space, making it perfect for preparing meals and hosting family dinners in the separate dining room. There are three spacious bedrooms, including a master bedroom that features an ensuite bathroom with heated floors and a walk-in closet. The finished basement is a perfect space for entertainment and relaxation. It features an expansive family room and games room that can be used for a variety of other purposes, such as a home theatre or in-law suite. The additional bedroom and ensuite bathroom in the basement offer an extra level of privacy and convenience, making it a perfect space for guests or family members. Outside, the covered front porch provides a cozy and welcoming space to enjoy a coffee while the sun rises, read a book, or socialize with neighbours. The large back deck features a gazebo and ample space, making it the perfect spot for outdoor entertainment. A fully fenced yard creates a private space for yard games or yoga practice. Don't miss the opportunity to make this beautiful property your forever home! (id:52068)
Royal Heritage Realty Ltd.
23 Owen Street
Prince Edward County, Ontario
Bright and inviting bungalow located in a desirable Picton neighbourhood. This 2 bed, 2 bath charming home boasts great curb appeal while being within walking distance of Picton Harbour & Downtown! This immaculate retreat offers main floor living at its finest. The relaxing living room space flows through to custom designed kitchen and dining room enhanced with lighted built in cabinetry. Step out into the enclosed sun room, the perfect place to relax and enjoy the outdoors without mosquitos. A good-sized primary bedroom with walk in closet & lovely 3-piece bathroom complete the main floor. The lower level offers a cozy sitting area with gas fireplace, 2nd bedroom, office which could be a 3rd bedroom, laundry room and an additional 3-piece bathroom. The backyard is your own private oasis with a great hot tub providing the perfect spot to unwind with a glass of County wine. The newly built 25 ft by 20 ft insulated and heated garage with adjoining workshop provides ample room for all your toys and hobbies, it even has a loft for additional storage! The double paved driveway allows for plenty of parking, a boat, you can even accommodate a motor home! Prince Edward County has become a highly sought-after destination because of its wineries, charming lifestyle and award winning culinary chefs at great restaurants. It's a fast-growing haven for creative types from all over, making for an appealing mix of country charm and urban sensibilities. Live where you love to visit! (id:52068)
Royal LePage Proalliance Realty
69 Roscoe Street
Marmora, Ontario
Welcome to 69 Roscoe Street in the quaint community of Marmora. Situated on a quiet street just on the outskirts of the Marmora Village. This well cared for vinyl-sided bungalow is on municipal water, propane fireplace and baseboard heating, and also has a brand new low maintenance metal roof. This one level living home features an open concept design and is filled with tons natural light. The cozy kitchen has plenty of cabinets and counter space, the dining area is spacious and the living room is complimented with a beautiful propane fireplace and big picturesque windows and patio door that look onto your fully covered front porch and amazing perennial front gardens. The primary bedroom just off the main living room, once was 2 bedrooms that has been opened into one large suite bedroom, but can always very easily be reconvert back to 2 separate bedrooms. Enjoy the fully windowed sun room as a hang out area or a place to snuggle up and read a great book while over looking the family or occasional wildlife and deer that frequent your large landscaped back yard. This home offers 1.5 bathrooms, an attached garage with additional space for storage or a workshop through the enclosed breezeway. Adventure into your amazing, fully fenced, private backyard and enjoy the interlocking walkways and patios, fire pit, beautiful flower or vegetable gardens, or your own 2 private sheds. This home is in an excellent location close to all amenities, schools, Crowe River/Lake, beaches, campground and highway access. This beautiful home must be seen to be truly appreciated. (id:52068)
Century 21 Lanthorn & Associates Real Estate Ltd.
153 County Road 27 Unit# D23
Consecon, Ontario
Beautiful move-in ready 2 bed, 1 bath 40 x 12 mobile with a large 4 season 10 x 24 addition. This mobile has an open concept eat-in kitchen and living room with sliding doors to the large add a room with a propane fireplace. This mobile has been completely insulated underneath by Reid's Insulation with R18 in Sept 2019, new roof put on in 2017, the 10 x 24 add a room was added in 2018, custom blinds for windows and sliding doors for the add a room, upgraded electrical in 2018, all new siding 2021, new AC 2021, brand new winterized windows installed in 2017, upgraded 40 gallon propane hot water tank & a frost free outside tap 2018, Electrical outlets added to the front and back deck and the add a room in 2018, Propane BBQ hookup at the back deck installed in 2018, and flooring in the add a room redone in 2018. All that is required for you to do is move in and enjoy. Don't miss out living in this waterfront adult community. (id:52068)
Exit Realty Group
28 Golfdale Road
Belleville, Ontario
Welcome to this charming and well-maintained home in the desirable East end of Belleville. Nestled on a quiet street and conveniently located close to schools, shopping, a tennis court, beautiful East Hill park, the lovely waterfront trail and all amenities. This delightful brick bungalow features 2 bedrooms and 2 bathrooms with tasteful finishes throughout; making it completely move-in ready! With a separate side door entrance to the fully renovated basement, you'll find an abundance of recreational space for guests or comfortable family living. A large, fully-fenced lot with mature trees offers plenty of privacy and space for entertaining or relaxing in your very own backyard. With new asphalt shingles (2021), furnace (2018) and updated bathroom with marble throughout (2017), there is little to do with this home but MOVE IN and enjoy! Perfect for first time home buyers, small families, professionals or those looking to downsize. We encourage you to explore this incredible home and all that it has to offer! (id:52068)
Keller Williams Energy Real Estate
40 Curtis Street
Picton, Ontario
Make your next move to Curtis Street in beautiful Prince Edward County! No shopping required as this tastefully decorated, better-than-new bungalow is being sold fully furnished. Just 3-years old, this townhome is an end-unit of a 4-unit building. The very well thought out main floor offers a primary bedroom with large 3-piece bathroom and walk-in closet. Another bedroom and 4 piece bathroom, plus open concept living room and eat-in kitchen and main floor laundry make this home convenient for 1-level living. There are 9' ceilings throughout the main level and tastefully chosen finishings throughout. All appliances were purchased in 2020 and the walk out to the deck off the kitchen takes you do an enclosed area for BBQing and relaxing. The finished lower level gives you the freedom to use how you wish with another fully furnished bedroom, 4-piece bathroom and rec-room which adds an additional 900+ square feet of living space. Curtis Street is just 3 blocks from Picton Main Street and is a recently developed area that is close to everything! (id:52068)
RE/MAX Quinte Ltd.
2301 County Rd. 40
Quinte West, Ontario
Come & experience this spacious, Family-Friendly Country Estate! Comforts of a beautiful home await you with an open-concept kitchen, 3+ bed, 2 baths, walkout to a party/entertainment deck off the kitchen, lower-level family room with gas fireplace and also boasts a walkout to a stunning 8’ x 14’ poured-concrete patio (2018). Home includes executive features you will love such as mobile-operated SONOS in-ceiling Speakers which are wired on lower level for your entertainment devices, Custom Window-Coverings, Ceramic tile flooring as well as Canadian Maple & Oak floors, unique Artisanal Lighting fixtures, Culligan Water Softener (2021) & 4 Security Cameras. You can play great-sounding music as you enjoy sunny days and cool summer evenings around the pool. Out front, you will find a paved, Triple-Wide driveway & Twilight Sentinel landscape lighting. Out back, the 16’ x 34’ heated pool (liner 2019) with Solar Blanket (2020) is accompanied by a custom-built screened-in Summer Pool House, 5 outdoor seating areas, with plenty of room for patio furniture and gatherings of friends and family. Asphalt Shingle Roof (2012), separate Workshop/Shed with hydro & nearby winter adventures such as Snowshoeing & Snowmobiling. The lower level features a Rec. Room, Games Room, and a space that is perfect for a work-from-home office area. There is also what can be a Guest Bedroom & 3-pce Bath. Privacy is a major element, but this property is close to Trenton shopping, theatres, schools, churches restaurants, etc. Come and take a look, this stunning property is a rare beauty. (id:52068)
RE/MAX Quinte Ltd.
41 Cedar Park Crescent Unit# Lot 63
Trenton, Ontario
NEXT OPEN HOUSE SATURDAY, JULY 22nd FROM 12-2PM AT THE MODEL HOME (50/52 HILLSIDE MEADOW DRIVE). Style and practicality are staples in the brilliance of the Honeycrisp model by Klemencic Homes. With 1105 sq. ft. of living space on the main level, this open concept home has an impressive list of standard features so you can purchase the home as presented with confidence in its appeal. The modern kitchen has over the counter lighting and two-tone cabinets and eating area which open to the spacious great room with walk-out access to your partially covered deck and sodded yard. The main level has two spacious bedrooms, with the primary bedroom offering a walk-in closet and semi-ensuite. Finished lower level includes two bedrooms and 4pc bathroom. The spacious recreation room is a great place to host a movie night with the family. Large paver patio across back of house. Located on the West end of Trenton close to the 401, elementary and secondary schools, Walmart, Tim Hortons and more, this home is not one you will want to miss out on! (id:52068)
RE/MAX Quinte John Barry Realty Ltd.
47 Cattail Crescent Unit# Lot 33
Trenton, Ontario
NEXT OPEN HOUSE SATURDAY, JULY 22nd FROM 12-2PM AT THE MODEL HOME (50/52 HILLSIDE MEADOW DRIVE). Welcome to this stunning NEW Klemencic home in the desirable Hillside Meadows subdivision, located in the West end of Trenton. The Linden Model boasts 1,477 sq. ft. of beautiful open concept living, situated on a large 50 x 150 lot. The great room with 9ft coffered ceiling is flooded with natural light from the oversized patio doors, which lead out to a spacious deck and backyard - perfect for entertaining guests or relaxing with family. The main level features two generously sized bedrooms, including a primary bedroom with its own 3pc ensuite bathroom and walk-in closet. The gorgeous kitchen and dining space is perfect for family meals or hosting dinner parties with friends. The lower level offers the option to be finished by the builder with a spacious recreation room, ideal for hosting family game night. Additionally, there are two more bedrooms, a den or office space and 4pc bathroom. Located in the West end of Trenton, this home is conveniently situated near the 401, elementary and secondary schools, Walmart, Tim Hortons and more. Don't miss out on the opportunity to make this beautiful house your forever home! (id:52068)
RE/MAX Quinte John Barry Realty Ltd.
42 Cedar Park Crescent Unit# Lot 13
Trenton, Ontario
UNDER CONSTRUCTION | NEXT OPEN HOUSE SATURDAY, JULY 22nd FROM 12-2PM AT THE MODEL HOME (50/52 HILLSIDE MEADOW DRIVE). - Burgundy Model - 1023 sq ft townhome, fully bricked with stone accent, open concept living area, 1.5 baths and main floor laundry. Lower level is finished with recreation room, 3rd bedroom and 4pc bath. Lots of extra storage. Located at the west end of the Trenton urban boundary in Hillside Meadows - Trenton's newest subdivision, homes built by award winning builder Klemencic Homes. Short walking distance to schools, shopping and places of worship (id:52068)
RE/MAX Quinte John Barry Realty Ltd.
48 Cedar Park Crescent Unit# Lot 16
Trenton, Ontario
UNDER CONSTRUCTION | NEXT OPEN HOUSE SATURDAY, JULY 22nd FROM 12-2PM AT THE MODEL HOME (50/52 HILLSIDE MEADOW DRIVE). - Burgundy Model - 1023 sq ft townhome, fully bricked with stone accent, open concept living area, 1.5 baths and main floor laundry. The lower level is finished with recreation room, 3rd bedroom and 4 pc bath. Lots of extra storage. Located at the west end of the Trenton urban boundary in Hillside Meadows - Trenton's newest subdivision and homes are built by award winning builder Klemencic Homes. Short walking distance to schools, shopping and places of worship. (id:52068)
RE/MAX Quinte John Barry Realty Ltd.
581 Concession 6 E Road
Warkworth, Ontario
Beautifully maintained Century Farmhouse with attached double garage on 20+ acres - Welcome your family home to Warkworth! This well kept farmhouse has room for the whole family, and then some! Spacious bright kitchen with skylights, breakfast nook, formal dining room, cozy living room with a woodstove and bright and inviting sunroom are all found on the main floor along with a 2 piece bath, mudroom/laundry room and a 5th bedroom or office, however you need to use it. Upstairs you'll find a primary bedroom with it's own walk in closet, but large enough for a nursery, and an ensuite bathroom with the largest walk in shower you've likely ever seen! 3 more roomy bedrooms and a 4 piece bathroom complete the upstairs. Outside is where you'll spend most of your time, lounging on the deck in the hot tub after tending to your gardens, chickens, goats, horses and cows, or whatever animals you'll want to share your space with. The property boasts ample water with 3 wells, and a huge pond perfect for skating in the winter! A detached garage/workshop, chicken coop, drive shed and century old bank barn, plus a couple of smaller storage sheds will house everything you need to start your own hobby farm. If you're looking to raise your family in the fresh country air - this property is a must see! (id:52068)
Century 21 Lanthorn Real Estate Ltd.
581 Concession 6 E Road
Warkworth, Ontario
Beautifully maintained Century Farmhouse with attached double garage on 20+ acres - Welcome your family home to Warkworth! This well kept farmhouse has room for the whole family, and then some! Spacious bright kitchen with skylights, breakfast nook, formal dining room, cozy living room with a woodstove and bright and inviting sunroom are all found on the main floor along with a 2 piece bath, mudroom/laundry room and a 5th bedroom or office, however you need to use it. Upstairs you'll find a primary bedroom with it's own walk in closet, but large enough for a nursery, and an ensuite bathroom with the largest walk in shower you've likely ever seen! 3 more roomy bedrooms and a 4 piece bathroom complete the upstairs. Outside is where you'll spend most of your time, lounging on the deck in the hot tub after tending to your gardens, chickens, goats, horses and cows, or whatever animals you'll want to share your space with. The property boasts ample water with 3 wells, and a huge pond perfect for skating in the winter! A detached garage/workshop, chicken coop, drive shed and century old bank barn, plus a couple of smaller storage sheds will house everything you need to start your own hobby farm. If you're looking to raise your family in the fresh country air - this property is a must see! (id:52068)
Century 21 Lanthorn Real Estate Ltd.
478 Cressy Bayside Road
Prince Edward County, Ontario
One of the most truly unique waterfronts in Cressy with over 530 feet of shoreline, your own private point, protected cove, and pebble beach. Swimming, sailing, kayaking, and canoeing in the summer, snowshoeing and ice-fishing in the winter, and gorgeous sunsets all year round, right from your own waterfront paradise! Who needs a beach or boat launch pass or campsite booking when your home can have it all, including clear swimming waters on the Adolphus Reach of Lake Ontario and campfires on the point!? You get both privacy and spaciousness on this nearly 3.5 acre property for family picnics under the willow trees, loads of land for your home garden, and gatherings in one of the many signature yellow barns. The almost 3000 sq ft century red brick home, circa 1870, has room for everyone with 5 bedrooms and 1.5 baths, multiple living areas, a spacious mudroom/laundry and a stunning covered porch that spans the front of the home, overlooking the water. Lots of century home character throughout with hardwood floors, tin ceiling, deep baseboards, and large, original windows. Keep the character but make some modern upgrades for a truly spectacular home. A bonus: two cottages, zoned as ‘tourist cabins’, that can be reimagined and rented out to create your own Prince Edward County retreat, or operate a lovely rural bed and breakfast in the main home. The yellow barns and outbuildings would make great workshops, studios, garden shed spaces - or bring some animals back to the farm! Mature fruit trees and shrubs provide the most wonderful pears, apples, raspberries and more for you to enjoy. Just down the road from pubs, restaurants, farm stands, wineries and cideries, as well as Prinyers Cove and Waupoos Marinas, your Cressy home awaits in Prince Edward County. (id:52068)
Harvey Kalles Real Estate Ltd.
