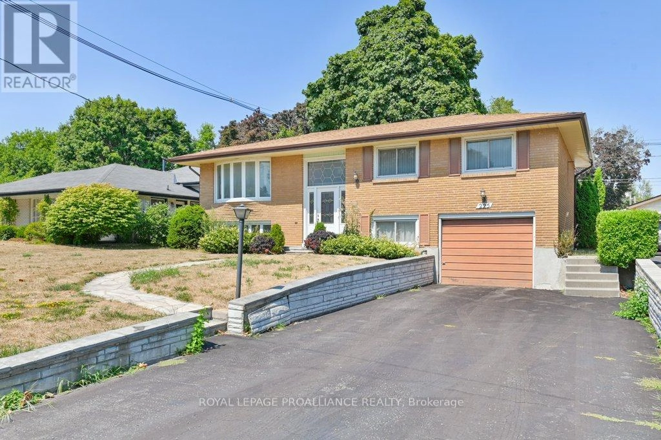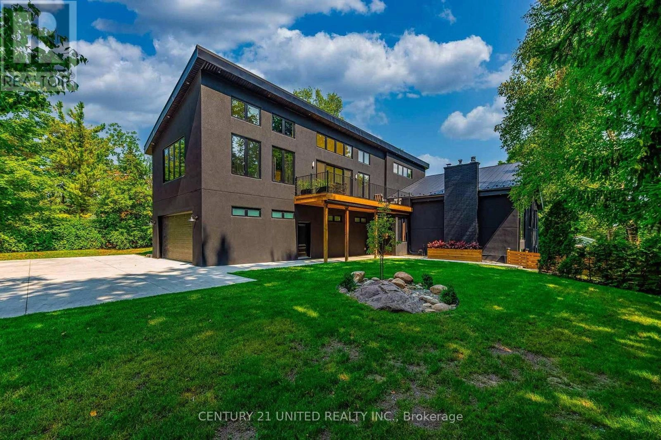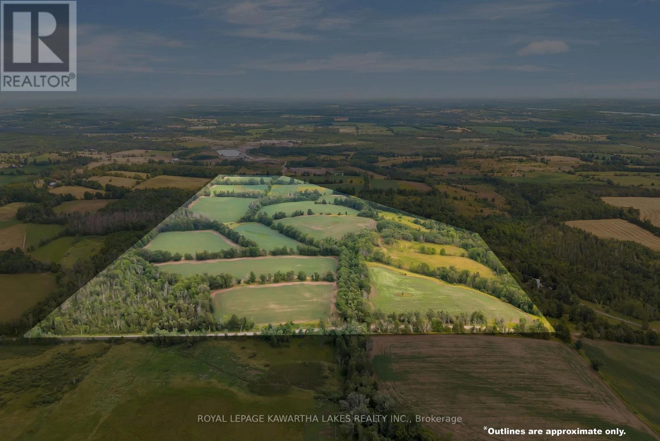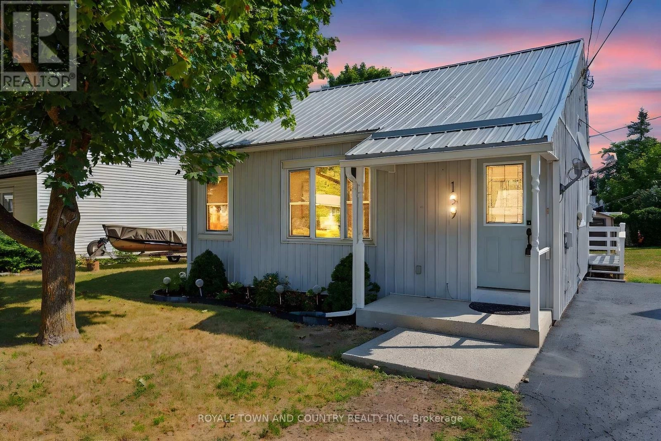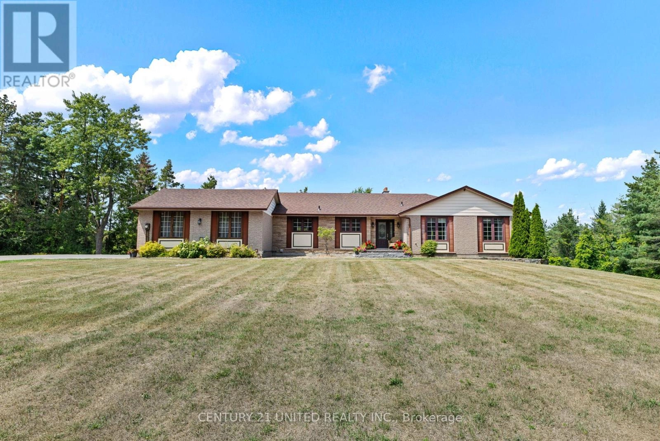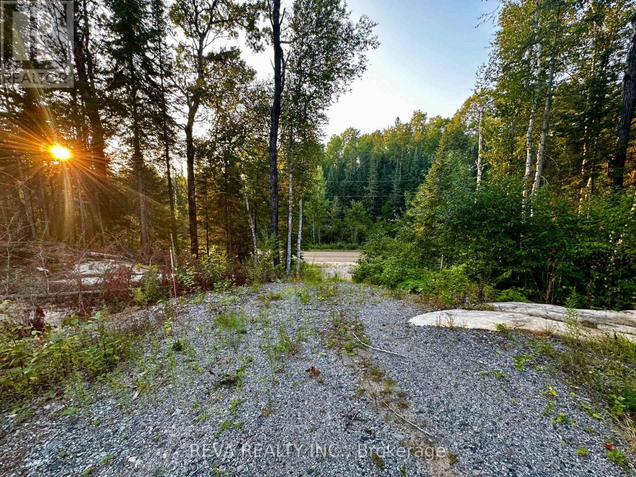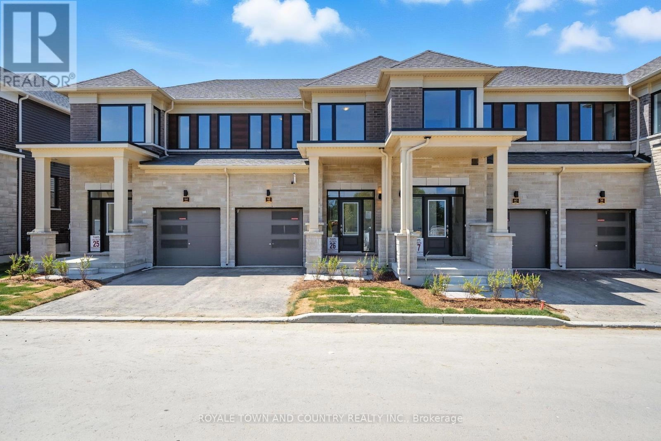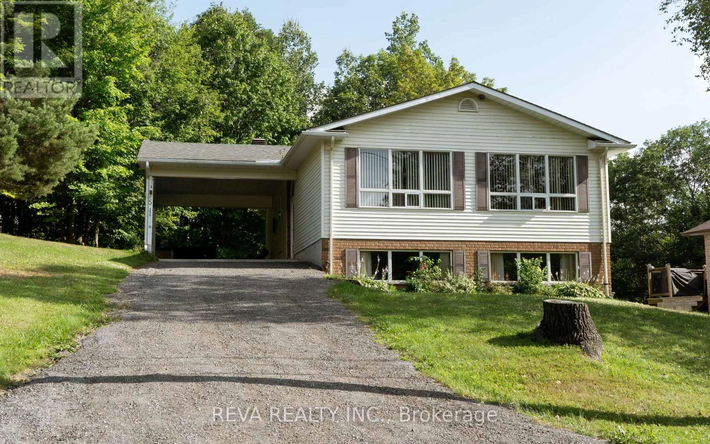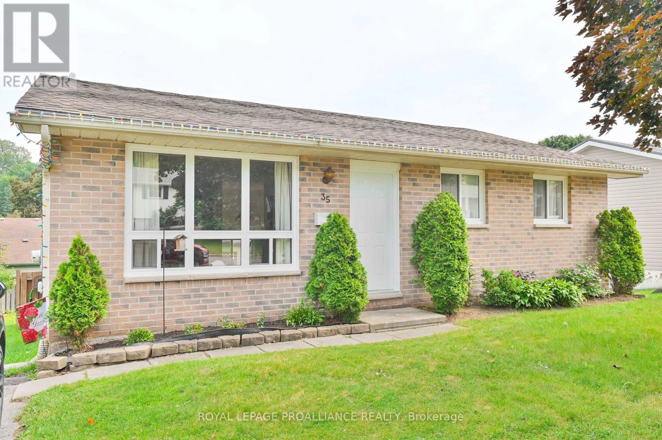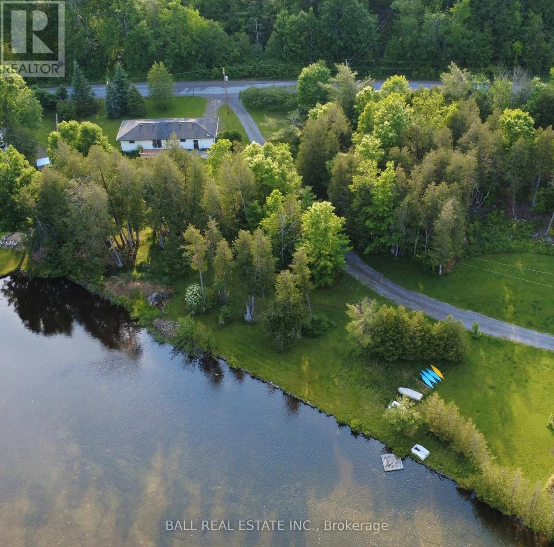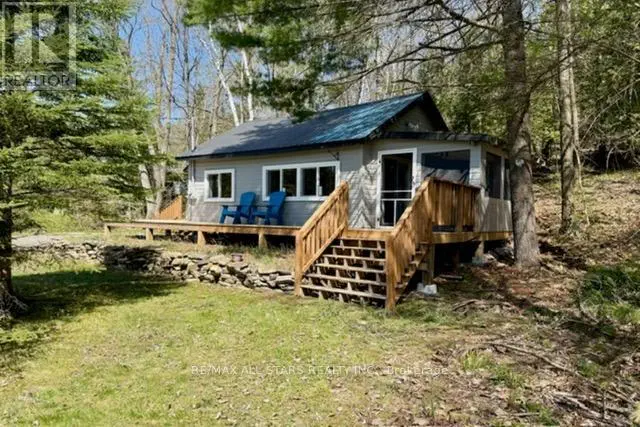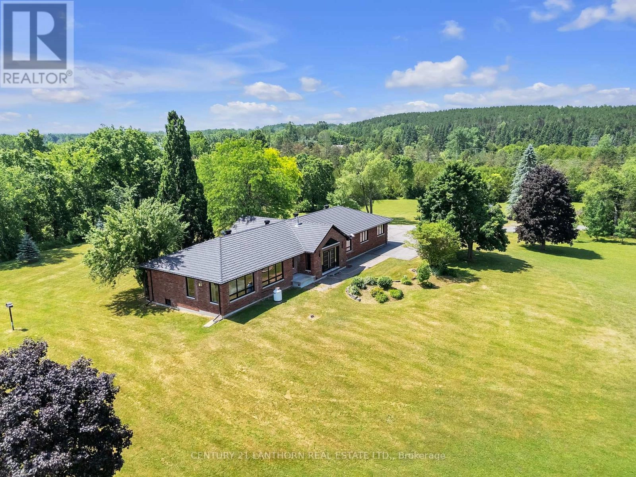225 Mcgill Street
Quinte West, Ontario
225 McGill Street, Quinte West - Perfect for first-time buyers or retirees. this solid all-brick home is full of potential, waiting for your personal touch and finishing updates. Featuring three bedrooms and two bathrooms, it offers a practical layout with great bones and a walk-out basement leading directly into the garage. The lower level also includes convenient laundry facilities and inside access to the single-car garage, providing both functionality and comfort. Step outside to enjoy a beautiful, private backyard, perfect for relaxing, entertaining, gardening, or creating your own outdoor retreat. Nestled in a desirable residential area, this property is just minutes from highway 401, CFB Trenton, shopping, schools, parks and the Bay of Quinte - renowned for its wineries, culinary experiences, and scenic waterfront activities. Bring your vision, imagination, and style to make this home truly your own. (id:59743)
Royal LePage Proalliance Realty
34 Edgewood Road
Peterborough West, Ontario
Noir Diamant | 34 Edgewood Road. Where Prestige Meets Perfection. WOW! Introducing Noir Diamant, a rare gem in Peterborough's prestigious West End. Completely rebuilt from the foundation up in 2024, this custom executive home is tucked at the end of a quiet cul-de-sac and offers over 5,500 sq. ft. of luxurious, thoughtfully designed living space. Named for its striking black stucco and steel roof exterior, Noir Diamant is a home that's anything but ordinary. Inside, soaring cathedral ceilings (up to 19 ft) and 52 oversized, energy-efficient windows fill the space with natural light, creating an open yet warm ambiance. Featuring 8 bedrooms and 4.5 bathrooms, including a fully legal 2-bedroom main floor suite with private entrance, 11-ft ceilings, in-unit laundry, premium finishes, and a fenced yard perfect for extended family or high-end rental income. The heart of the home is a stunning designer kitchen with a dramatic 12-ft island, chef-grade appliances, and expansive walk-in pantry complete with prep sink and coffee station ideal for everyday living and elegant entertaining. The primary suite is a serene retreat with a spa-inspired ensuite featuring a composite stone soaking tub and floor to ceiling glass steam shower. Every detail has been curated for comfort, function, and style, and will bring resort-level tranquility into your daily routine. Set in a beautiful lot of mature trees and steps from PRHC hospital, top-rated schools, and Roper Park, with its playground, sports fields, and tennis courts; this location is ideal for and home to physicians, professionals, and families alike. Minutes to shopping, dining, and city amenities. Elegant, expansive, and entirely one-of-a-kind --- Noir Diamant at 34 Edgewood Rd is more than a home; it's a statement of refined living in one of Peterborough's most desirable enclaves. Opportunities like this are exceptionally rare. Book your private showing today. (id:59743)
Century 21 United Realty Inc.
1707 Blezard Line E
Otonabee-South Monaghan, Ontario
Rare Combination of Proximity, Privacy and Potential- 91 acres of fantastic Agricultural land, just 15 minutes east of Peterborough. With multiple possibilities that could make ideal building sites, a beautiful rolling landscape with mature trees dotting the fencelines, and even the original tree lined laneway from yesteryear- this property will give you all the cozy Grandma and Grandpa's farm vibes, with the untapped potential and promise of today's construction for the dream home you'll build! (id:59743)
Royal LePage Kawartha Lakes Realty Inc.
139 Centre Street
Trent Hills, Ontario
This charming 2-bedroom bungalow is just a one-minute walk from the river in the heart of Campbellford. With a cozy, efficient layout, its ideal for first-time buyers or those looking to downsize. The home has been freshly painted throughout and features a steel roof and brand new front door, adding to its curb appeal. The backyard offers great space and privacy, with two shedsone equipped with powerproviding extra storage or a handy workspace. Just steps from the grocery store and pharmacy, and a quick trip across the bridge to Campbellfords vibrant downtown. Along with Warkworth and Hastings, Campbellford forms the Municipality of Trent Hills, known for its welcoming community, creative energy, and convenient amenities including schools, shopping, churches, and a hospital. Its also a short commute to the 401 making this a great spot for those who want small-town charm without sacrificing accessibility. ** This is a linked property.** (id:59743)
Royale Town And Country Realty Inc.
612 Fallis 6th Line
Cavan Monaghan, Ontario
Discover the perfect blend of space, privacy, and convenience in this 3-bedroom, 3-bathroom, bungalow located at the edge of the charming community of Millbrook. Situated on almost 4 acres of picturesque land, this property offers plenty of room while being only minutes to Highway 115 for an easy commute to Peterborough, the GTA, and surrounding areas.Step inside to find an eat-in kitchen and a bright, open living room featuring a stunning stone, wood-burning fireplace - perfect for cozy winter evenings. All bedrooms are spacious, offering comfort and functionality for families or guests.The walkout basement provides additional living space and leads directly to your indoor pool - a rare & exciting feature for year-round enjoyment. While the home is in original condition and ready for your updates, it boasts solid construction and endless potential. Additional highlights include a double car garage, ample parking for vehicles and recreational toys, and a private setting surrounded by mature trees. Enjoy small-town charm, local shops, schools, and community events, all while being close to major routes for effortless travel. Dont miss your chance to create your dream property in one of the areas most desirable locations! (id:59743)
Century 21 United Realty Inc.
1647 & 1654 Mackenzie Lake Road
South Algonquin, Ontario
Investment opportunity in South Algonquin - This property consists of two building lots naturally severed by Mackenzie Lake Road. The South property has a driveway in and a clearing with natural rock outcroppings, forest and sunset views on 43 acres. The North Property is 14 acres and features a small pond. Both have 911 numbers assigned. Come feel the serenity of nature while you sit and take in the property. Minutes away from Lakes, ATV / Snowmobile trails and central to Whitney and Maynooth for your amenities. (id:59743)
Reva Realty Inc.
62 Hickey Lane
Kawartha Lakes, Ontario
Welcome to this brand-new, never-lived-in 3-bedroom, 3+1-bathroom townhome by Fernbrook Homes, located in Lindsays highly sought-after North Ward community. Perfectly positioned in a stunning new development, this home offers a direct view of the future Pioneer Park.Step inside to discover an open-concept main living space with a cozy gas fireplace, elegant hardwood flooring, and a carpet-free design throughout. The modern kitchen flows seamlessly into the dining and living areasperfect for entertaining. Upstairs, the primary suite features his-and-hers closets and a spacious ensuite.Additional highlights include a convenient powder room on the main floor, two additional bedrooms on the 2nd floor, and well-appointed bathrooms to suit a busy lifestyle. Includes snow removal, landscaping, and maintenance of the condo road & shared green space, making for truly effortless living.Ideal for families and professionals seeking space, light, and modern comfort.Dont miss your chance to lease in one of Lindsays most desirable locationsminutes from amenities, schools, and future recreational spaces! (id:59743)
Royale Town And Country Realty Inc.
5 Oak Street
Bancroft, Ontario
5 Oak Street, Bancroft: This well-located home offers comfort, privacy, and convenience. Backing onto Vance Farm Park, you'll enjoy direct access to walking trails and forest views, while being just minutes from the hospital, Bancroft Family Health Team, downtown shops, and both OLM and NHHS schools. The main level includes three bedrooms, a full bath, laundry, and a bright open-concept kitchen, dining, and living area with walkout to a deck overlooking the trees. Large windows fill the home with natural light. The finished lower level is ideal for extended family or an in-law suite, featuring a spacious bedroom, 2-piece bath with room to add a shower, a rec room, and walkout to the backyard. Updated with all-newer appliances and propane forced air furnace, this home is move-in ready in one of Bancroft's most accessible locations. (id:59743)
Reva Realty Inc.
35 Van Alstine Drive
Quinte West, Ontario
Take a look at this adorable, affordable bungalow in a desirable Trenton neighbourhood! Everything you need and it includes a home inspection report. This smartly laid out home features 3 bedrooms on the main floor and a full bathroom, as well as a nicely updated kitchen.Downstairs in the full basement you'll find a rec room, laundry, and a second bathroom which features a lovely soaker tub. Perfect for escaping with a good audio-book. Outside, the sloping,fenced yard is perfect for games as 'you wish', a bit of gardening, or simply relaxing. A large2-level deck and XXL garden shed offer privacy, storage, and plenty of level space to host your outdoor BBQ get togethers. And the location? Minutes from CFB Trenton, parks, shopping, and all the essentials, yet tucked away in the tight knit community. (id:59743)
Royal LePage Proalliance Realty
491 Sawmill Road
Douro-Dummer, Ontario
Spacious country lot with 182ft of frontage on the serene Indian River! Enjoy sunrise paddles along the river before winding onto the paved municipal road for an easy 15 min commute to Lakefield or 25 mins to Peterborough. This bungalow has an attached garage, 2 bedrooms, full bathroom and bright windows in living room, eat-in kitchen and walkout dining room. Relax on the back deck overlooking private treed lot, unwind in the hot tub under the stars and bring your garden dream to life with ample space for creativity. Enjoy peaceful riverfront living just 15 mins to the amenities of Lakefield (id:59743)
Ball Real Estate Inc.
1019 Osler Lane
Minden Hills, Ontario
On The Stunning Shores Of Gull Lake In The Enchanting Haliburton Highlands, This Beautifully Renovated 520 Sq Ft Cottage, Along With A Charming Bunkhouse, Perfectly Marries Rustic Elegance With Contemporary Comfort. With Accommodations For Up To 5 Guests And An Impressive 169 Feet Of Lakefront, With Shallow Water And A Sandy Bottom. Gull Lake Is Expansive, And Offers Great - Spacious Grounds: Spread Across More Than Acre, The Spacious Lot Offers Ample Room For Outdoor Fun And Peaceful Relaxation. Thorough Renovations: The Cottage Has Been Completely Updated With New Electrical, Plumbing, Septic & Water Systems. Ensuring A Seamless Move-In Experience, Providing Comfort & Convenience. Start Each Day With Stunning West Facing View Of Gull Lake And Enjoy The Evenings On New Wrap-Around Deck - Ideal For Entertaining & Relaxation. Bright And Welcoming Interior: Large New Windows Fill The Cottage With Natural Light, Providing A Cozy Ambience. The Modern Kitchen Boasts New Cabinetry And Appliances. The Modern Main Bathroom Is New, The 2nd (Bunkie) Bathroom Provides Guest Convenience. Connect With Nature In Screened-In Porch, A Perfect Spot To Savor The Outdoor Experience While Staying Shielded From The Elements. Accessible Location: Just 2 Hours From The GTA And Mere Minutes From Minden And Norland, This Getaway Is Conveniently Located For Your Weekend Escapes. This Property Is A Dream For Outdoor Lovers, Providing Endless Opportunities For Lake Activities, Scenic Hikes, And A Cozy Fire Pit For Relaxing Evenings By The Water. Whether You're In Search Of A Tranquil Escape From Urban Life Or Eyeing A Quality Investment Opportunity, This Lakeside Sanctuary Offers Great Potential. Arrange Your Visit Today & Immerse Yourself In The Beauty Of This Gull Lake Escape Property! (id:59743)
RE/MAX All-Stars Realty Inc.
676 Foxton Road
Belleville, Ontario
A gently curving paved driveway leads you to 676 Foxton Road, where this meticulously renovated all-brick bungalow is situated on approximately 32 acres of idyllic landscape. The 2700 sq. foot open-concept living space includes 4 bedrooms and 3 full baths. With an abundance of storage in the 2 car attached garage and an additional detached workshop.Inside youll find vaulted ceilings, custom millwork, panoramic windows, and a stunning central fireplace. No detail was spared in the design of the chef's kitchen boasting built-in Miele appliances for a seamless and functional design accented with an eye-catching waterfall granite countertop and backsplash. The tasteful primary suite welcomes you with large windows overlooking rolling fields, a fireplace, walk-in closet and spa-like ensuite including radiant floors and heated shower bench; the perfect place to unwind at the end of your day! Made for entertaining, on the lower level of the home you'll find a 10 person dry sauna next to the gym, a large bedroom with walk-in closet, full bathroom, and a cozy movie theatre complete with a fireplace, wet bar rough-in and heated flooring throughout for your utmost comfort. Whether your preference for recreation is hiking, biking, cross country skiing (or all of the above!) the 15 acres of wooded trails will be a great place for you to spend time exploring or pursuing your hobby farm dreams. Its rare to find a home that so perfectly balances luxury, privacy and nature - book a showing and fall in love for yourself! View the brochure for more specifications and features. (id:59743)
Century 21 Lanthorn Real Estate Ltd.
