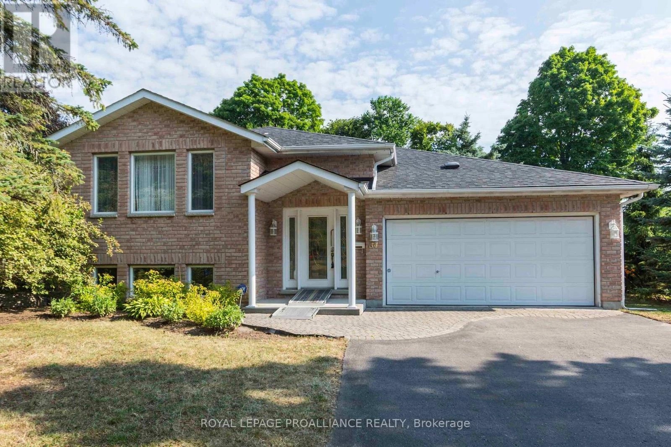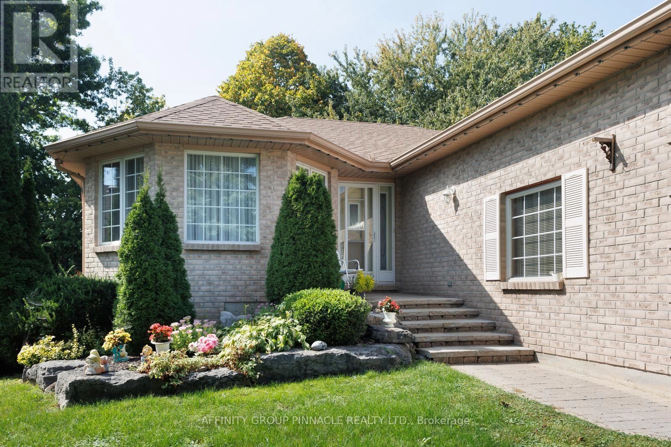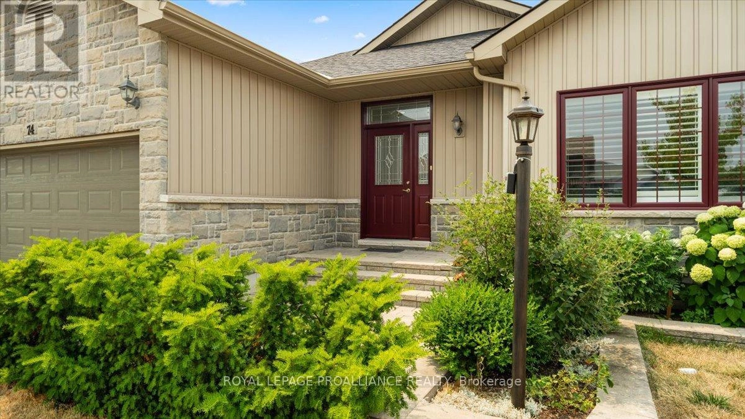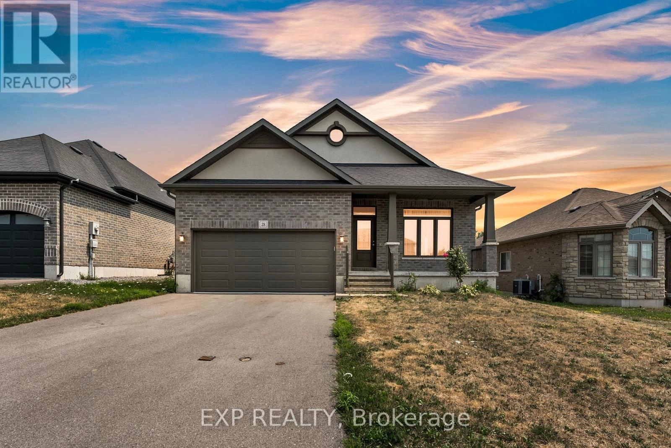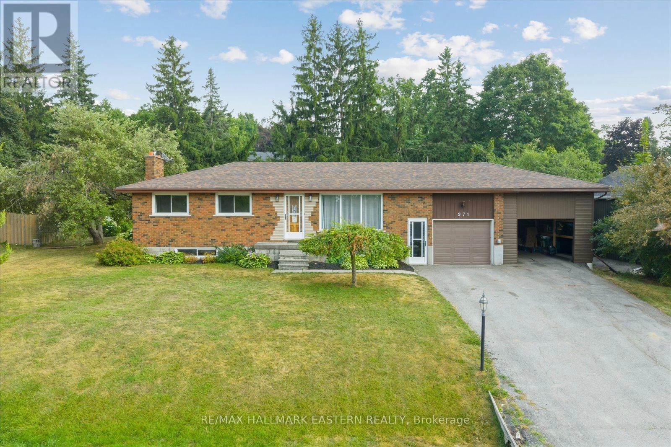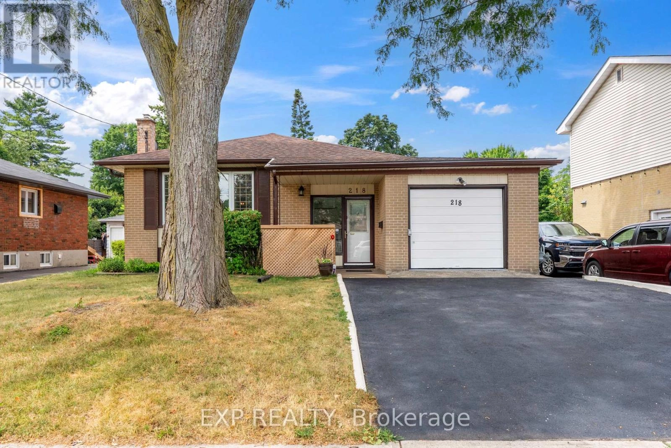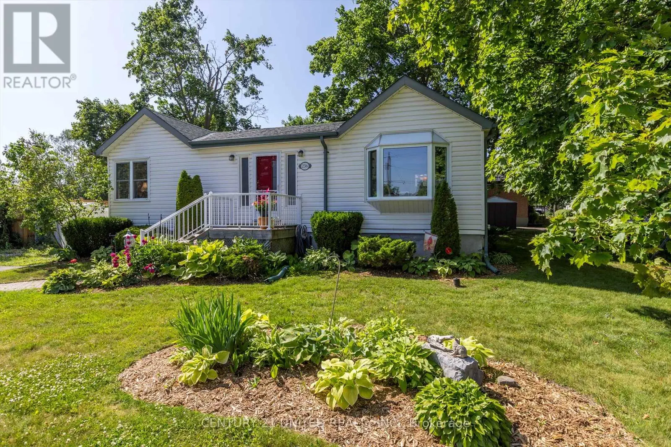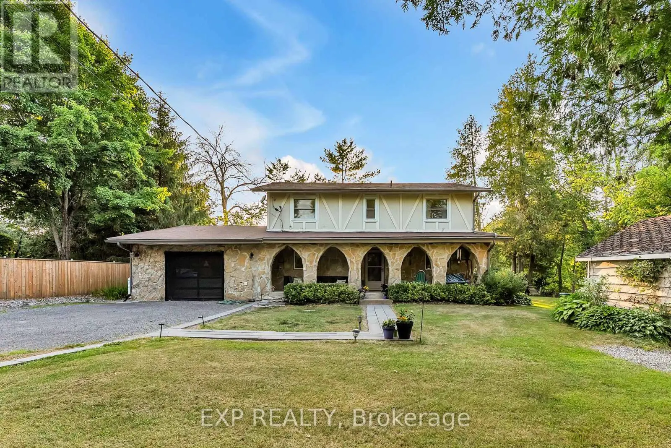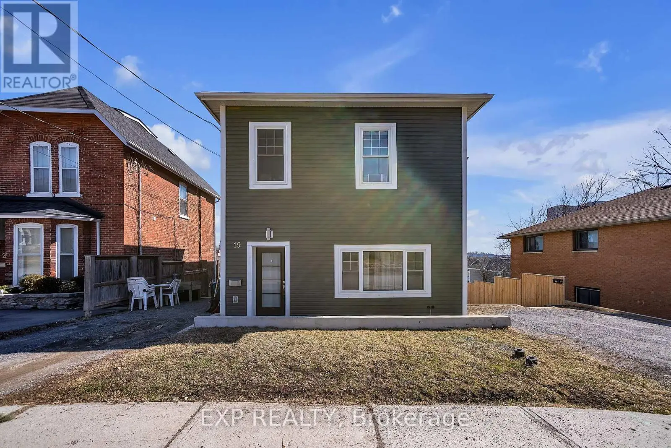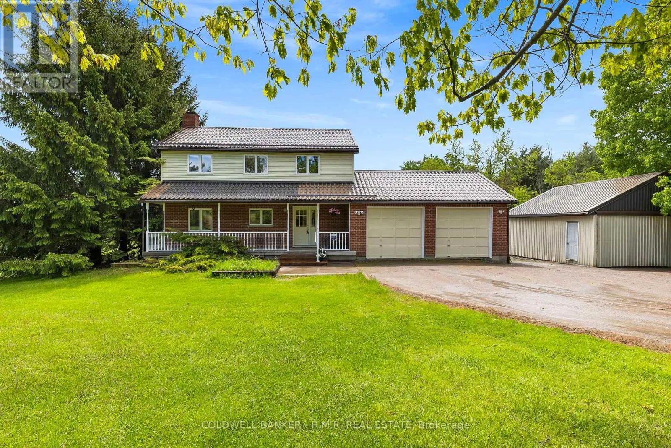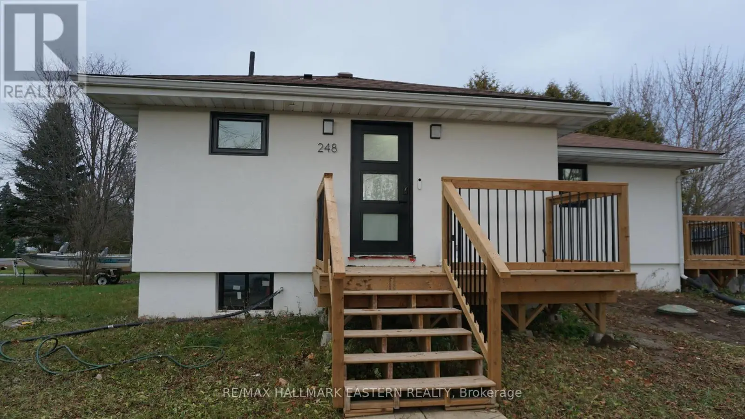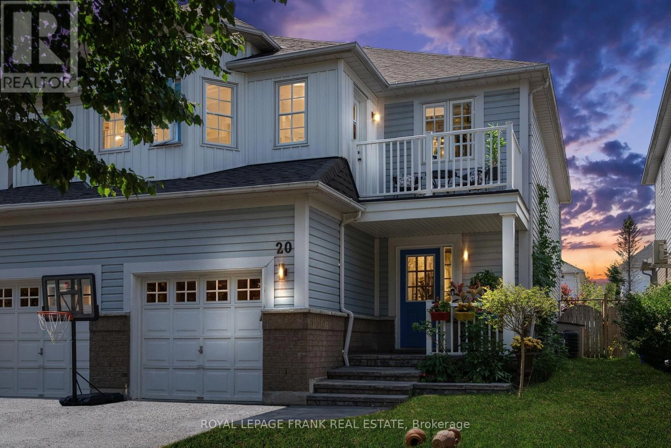34 Edgeview Drive
Quinte West, Ontario
Don't miss out on your Opportunity to own this beautiful maintained all-brick home with open-concept design in a sought-after West Trenton location. The main floor boasts gleaming hardwood floors, recessed lighting, M/F laundry, a cozy gas fireplace, and a spacious eat-in kitchen with patio doors leading to a deck complete with a gas BBQ hookup. The fully finished lower level offers two additional bedrooms and a full bathroom featuring a Jacuzzi tub and separate shower. Built by Klemencic Homes, this property is a true pleasure to show and won't be on the market for long. (id:59743)
Royal LePage Proalliance Realty
16 Hillview Drive
Kawartha Lakes, Ontario
SOLID BRICK BUNGALOW IN A GREAT NEIGHBOURHOOD. Welcome all; to 16 Hillview Drive, an all brick 2+1 bedroom home in Bobcaygeon. This home is ready for its new owners to settle in and make it their own. Walking distance to the public school is an added bonus for families with kids. Also walking distance to the Kawartha Dairy, a bonus to anyone in the know! Beautiful stone steps and front door entrance open to a bright living room with lovely windows that lead directly to the kitchen with eat-in dining area. It has a walkout to the deck, ideal for morning coffees and a quiet read or for entertaining friends and visiting family. The spacious primary bedroom features engineered wood floors, his and hers closets and a private ensuite bath. The main floor also offers a second bedroom with an extra deep closet, a full 4-pc bath and laundry room with extra storage. Enjoy the ease and flow this home's floor plan offers which includes direct access from the garage. The partially finished basement holds great in-law potential, income opportunities, or more living space to expand. Updates include a new roof (2016) and a new propane furnace for efficient, year-round comfort and a newer gazebo for the perfect private backyard retreat. The double car garage is insulated and the paved driveway provides ample parking. Take advantage of being close to parks, the waterfront, Trent canal and the downtown area for shopping and dining. Your new life awaits you in Bobcaygeon and this solid bungalow awaits your personal touches and decor! Don't be shy, make an offer! (id:59743)
Affinity Group Pinnacle Realty Ltd.
74 Dorchester Drive
Prince Edward County, Ontario
Are you dreaming of relocating to Prince Edward County and becoming part of a vibrant, welcoming community? Look no further! Located in the heart of Wellington on the Lake, an active Adult Lifestyle community, this home is a gem waiting to be discovered. Featuring a charming 2+2 bedroom layout, this residence boasts a natural gas fireplace, gas stove, quality laminate and tile floors, quartz countertops, and soaring 9' ceilings with 3 bathrooms. The main floor laundry, private back deck with gas BBQ hook up is accessible from the kitchen, and a finished basement complete with a full bathroom, bedroom, office, and recreational room with ample storage space are just a few of the highlights. True bungalow that offers as much square footage as the main floor. A short stroll will take you to downtown Wellington, the beach, exquisite dining options, and more. The home's neutral colours, large windows, and spacious foyer leading to the insulated, drywalled garage add to its inviting ambiance. Just across the street, you'll find the private community Rec Centre with an in-ground heated pool, tennis/pickle-ball court, shuffleboard, community gardens, gym, woodworking shop, and so much more. Adjacent to the development are the Millennium Trail and Wellington on the Lake Golf Course, along with numerous wineries and breweries in the vicinity. Embrace the lifestyle you've always envisioned in this picturesque and active community! A common fee of $242.87/month covers road maintenance, snow removal and sanding of roads, garbage and recycle pick-up at your driveway, and access to the Rec Centre, picnic area, community gardens, mail kiosk, and more. Home offers (id:59743)
Royal LePage Proalliance Realty
28 Stonecrest Boulevard
Quinte West, Ontario
Spacious 4-Bed, 3-Full Bath Back Split in Stonecrest Estates! Built in 2017 by Mirtren Builders, this home offers a functional layout with two living spaces, including a spacious family room perfect for relaxing or entertaining. Enjoy high ceilings and a modern kitchen with granite countertops, flowing into open-concept living and dining areas. One bedroom and a full bathroom are conveniently located on the ground level ideal for guests or multi-generational living. The home also features an attached double-car garage, a walk-out deck, an unfinished basement ready for your personal touch, and a sprinkler system in the front and backyard with a programmable timer for automatic garden watering. Located in the family-friendly neighbourhood, within walking distance to Bayside Elementary and Secondary Schools, both offering French Immersion. Stonecrest Park is located right at the end of the street, perfect for families. Just 5minutes away from CFB Trenton and close to Hwy 401, Loyalist College, Belleville Christian School, Quinte Mall, Zwicks Park, and more. Centrally positioned between Belleville and Trenton, making commuting in either direction quick and easy. (id:59743)
Exp Realty
971 Jopling Drive
Selwyn, Ontario
Check Out the Reel for a Full Tour of This Bridgenorth Gem! 971 Jopling Drive - a bright and beautifully maintained 3+2 bedroom, 2-bath bungalow nestled in one of Bridgenorth's desirable neighbourhoods. Whether you're a first-time buyer, upsizing, or looking for in-law suite potential, this home checks all the boxes! Step into the eat-in kitchen and bonus sunroom that provides the space with natural light. The finished lower level features a large rec-room, two additional bedrooms, and a full bath ideal for extended family or future rental income. Outside, unwind in your private backyard with a large deck, hot tub, fire pit, and tree-lined privacy. Other features include: Well-maintained interior and exterior, Water softener, Mature trees, Move-in ready condition, Just minutes to schools, parks, & Peterborough. Book your showing today! (id:59743)
RE/MAX Hallmark Eastern Realty
218 Farley Avenue
Belleville, Ontario
Welcome to 218 Farley Ave, a bright and spacious raised bungalow with in-law suite in Bellevilles desirable East End. This versatile home features two full kitchens and a separate entrance to the lower level, making it ideal for multigenerational families or those looking to generate additional income. The main floor offers hardwood flooring, an abundance of natural light, a large living room, full 4-piece bathroom, and two bedrooms. The dining room was previously a third bedroom and can easily be converted back. The lower level in-law suite includes its own kitchen, a full 3-piece bathroom, a third bedroom, and a generous rec room with gas fireplace and large windows for a bright, comfortable feel. A separate covered walkout entrance provides privacy and convenience for extended family or tenants. Outside, enjoy a private backyard oasis with a 16x32 saltwater in-ground pool, powered pool-house, dual-level deck, double gas lines for BBQs, and patio area perfect for entertaining. Complete with an attached garage and move-in ready condition, this home offers flexibility, comfort, and lasting value in one of Bellevilles most sought-after neighbourhoods. (id:59743)
Exp Realty
236 Lee Street
Peterborough North, Ontario
Charming Raised Bungalow On A Quiet Corner Lot Perfect For First-Time Homebuyers Or Downsizers. Nestled On A Peaceful, Tucked-Away Street In The Desirable North End, This Inviting Raised Bungalow Offers A Perfect Blend Of Comfort And Convenience. With Abundant Natural Light Pouring In Throughout The Home, You'll Immediately Feel At Ease In This Cozy Yet Spacious Retreat. As You Step Inside, You're Welcomed By A Generous Foyer That Sets The Tone For The Open, Airy Living Spaces Ahead. The Living Room, With Its Large Bay Window, Provides A Perfect Spot For Relaxation And Gatherings, While The Dining Area Opens Up To A Private Back Deck - Ideal For Enjoying Your Morning Coffee Or Entertaining Friends And Family. Two Comfortable Bedrooms Await You On The Main Floor, With Beautifully Maintained Hard Surface Flooring Throughout. The Upper Bathroom Features A Convenient Walk-In Shower, Ensuring Easy Accessibility And Modern Comfort. The Lower Level Is An Added Bonus, Featuring An In-Law Suite That Includes A Wet Bar, Offering Plenty Of Potential For Guests, Extended Family, Or Even A Home Office. For Those Who Love To Tinker, A Spacious 13' x 11' Workshop Outbuilding With Power Awaits - Ready To Be Transformed Into A Single Car Garage, Or Used For Extra Storage And Hobbies. Ideally Situated On A Prime Corner Lot, This Home Offers The Peace And Privacy You Desire, While Still Being Close To All The Amenities You Need - Including Close Proximity To Shopping on Chemong Road, All Levels Of Schooling, And Activity Haven, Our Local Senior Centre. Whether You're Starting Out Or Looking To Downsize, This Inviting Bungalow Is A Must-See. (id:59743)
Century 21 United Realty Inc.
587 Scuttlehole Road
Belleville, Ontario
Escape to the river and discover a truly unique 5-bedroom, 3-bathroom home that blends the warmth of country living with the comfort of modern upgrades. Set on a private 0.6-acre lot with no neighbours on one side, this one-of-a-kind property backs onto the Moira River and offers direct access to nearby trails leading to water holes, lagoons, and rapids. Inside, you'll find character-rich finishes like pine plank floors and ceilings, a statement stone wall, and pellet stove for cozy nights in. The spacious kitchen and dining area are filled with natural light, leading to a 3-season sunroom with tranquil water views. The main level also includes a newly renovated bathroom by the laundry area with radiant in-floor heating, and patio doors that open to a generous deck. Upstairs, five full bedrooms and two updated bathrooms provide space for families, guests, or tenants alike. Bonus features include attached garage used as a home gym with a roll-up glass garage door and screen, and an upper loft space. Only 15 minutes to Belleville and the 401, this rural retreat is connected with Bell Fibe high-speed internet and 5G cell service - ideal for working from home, streaming, or gaming. Whether you're looking for a full-time residence, a weekend getaway, or a short-term rental opportunity, this turnkey property delivers lifestyle, flexibility, and long-term value. (id:59743)
Exp Realty
19 Isabel Street
Belleville, Ontario
Massive Legal Duplex 9 Beds, 5 Baths, Turn-Key Investment Opportunity! Welcome to 19 Isabel Street a rare, fully updated legal duplex offering over 2,500 sq ft of living space with 9 bedrooms, 5 bathrooms, and all separate utilities. This property is perfect for investors, multi-generational families, or house hackers seeking flexibility and cash flow. The front unit features 6 spacious bedrooms and 3 full bathrooms, while the rear unit offers 3 bedrooms and 2 bathrooms both with private entrances, modern kitchens and separate hydro, water meters and hot water tanks. Enjoy added privacy and convenience with two separate driveways, a large backyard, and the potential to live in one unit while renting the other. Located just 20 minutes from CFB Trenton, and close to schools, shopping, parks, and public transit. This is a rare, turn-key opportunity to live mortgage-free or watch your investment grow. (id:59743)
Exp Realty
223 Turk Road
Alnwick/haldimand, Ontario
Welcome to a place where peaceful living meets endless potential and opportunity to embrace a life of comfort, connect to nature, with this property, just under 25 acres located north of the Village of Grafton. This four bedroom, 2.5 bath home, offers convenient main-level laundry, an attached two-car garage offering easy access to the home, a partially finished basement, perfect for extra living space or hobbies, and the availability of fiber optics for your technology needs. Just outside, the lifestyle you have dreamed of comes to life. Sip your morning coffee on the expansive back deck as the sun rises over your own apple orchard, about 3 acres, including three popular varieties: Honey Crisp, Gala, and McIntosh. Whether you envision fresh pies in the fall, a small farm stand, or selling locally, the orchard offers an ideal blend of beauty and income potential. Explore the property's natural beauty, including a peaceful pond and wooded area, great for bird watching, or simply reconnecting with nature. The outbuildings (24 x 24 drive shed with hydro & gravel floor, 11 x 11 cold storage, 20 x 40 tarp shelter with gravel floor, and 10 x 20 tarp shelter), provide extra storage for equipment, tools, or hobbies, or even a future workshop. All of these make this property perfect for nature lovers, outdoor enthusiasts, or hobby farmers. Looking for more flexibility? There is potential to sever two additional lots (buyer to verify) and options for off-grid living. Whether you're seeking a private country retreat or looking to invest in a property with possibilities, this is more than just a home its a lifestyle. Don't miss this rare opportunity to own your own slice of countryside paradise. Some rooms are virtually staged. (id:59743)
Coldwell Banker - R.m.r. Real Estate
248 Crosby Drive
Kawartha Lakes, Ontario
Welcome to this beautifully renovated 3-bedroom home nestled in the serene community of Lakeview Estates, perfectly located a few minutes from the lovely village of Bobcaygeon. A short stroll from Pigeon Lake , this home has been completely updated with high-end finishes throughout including engineered hardwood flooring, an open-concept layout, and a modern kitchen with quartz counters. Lovely waterfront views give a sense of peace and tranquility. The fully finished basement provides you with ample space for all your family to enjoy this wonderful home. Association Membership of the Lakeview Estates waterfront park gives you exclusive (deeded) access to a private beach, picnic area, boat launch, and dock, and you're moments away from the sandbar on Pigeon Lake where you can sunbathe and swim all summer long as well as boat five lakes lock-free on the Trent Severn Waterway System. This home as been waiting for you - come and live your best life here! Seller is willing to make VTB of up to $100,000 available to the right buyer. (id:59743)
RE/MAX Hallmark Eastern Realty
20 Regatta Crescent
Whitby, Ontario
Welcome to 20 Regatta Crescent in the highly sought-after Community of Whitby Shores. This beautifully maintained and thoughtfully updated semi-detached home offers 1,703 sq. ft. of above-grade living space, larger tan some detached homes in the area. Featuring a bright, open-concept layout with high ceilings. The home is filled with natural light and modern finishes throughout. Enjoy hardwood and ceramic flooring on the main and second floors, newer pot lights, zebra blinds, and an updated 2-piece bathroom on the main level. The kitchen is equipped with stainless steel appliances and opens to a spacious living and dining area, perfect for entertaining. Upstairs, the large primary bedroom includes an ensuite with double sinks and a newer shower system, as well as a walk-in closet and second closet. Two additional bedrooms provide ample space for family or guests. The main floor laundry adds convenience to daily living. The finished basement includes vinyl flooring and an unique kids climbing wall and gym. Step outside to a private, landscaped backyard featuring two new decks (2023 & 2024) and Gazebo (2024) to relax or play. Additional upgrades include a rebuilt balcony (2023), roof reshingled (2023), front landscaping (2024), and a garage door opener with remotes. Located in a quiet, family-friendly neighbourhood nestled between the marina and Lynde Shores Conservation Area. This home is just steps from the waterfront trail, parks, schools, Iroquois Park Sports Centre, the Abilities Centre, and the Whitby Go Station. Enjoy easy access to shops, restaurants, and Highway 401. With seasonal events like Canada Day celebrations and Ribfest just a short walk away, this is a lifestyle you'll love coming home to. (id:59743)
Royal LePage Frank Real Estate
