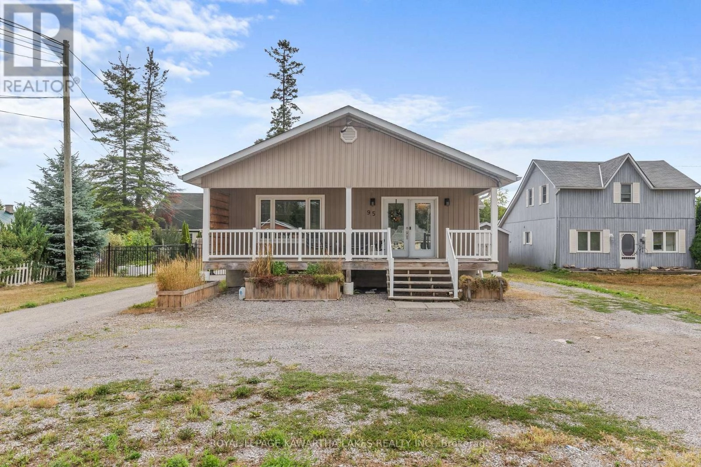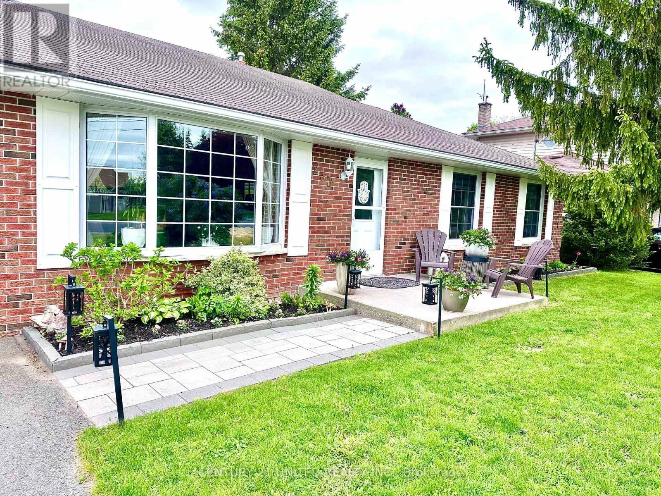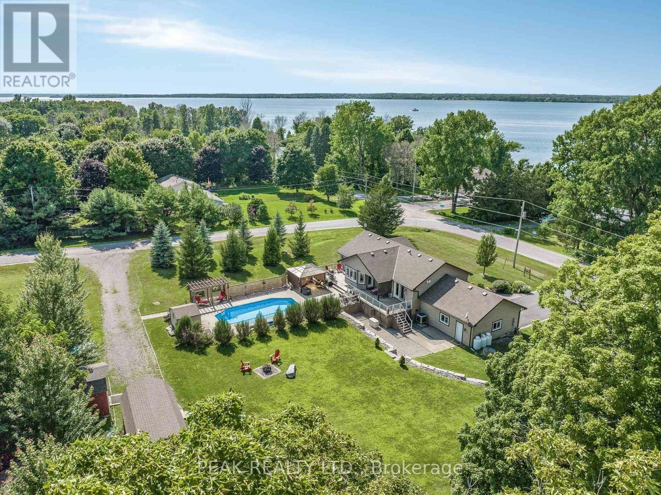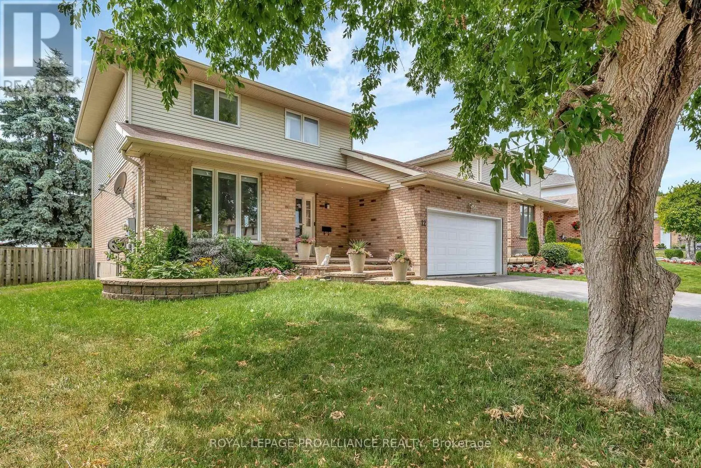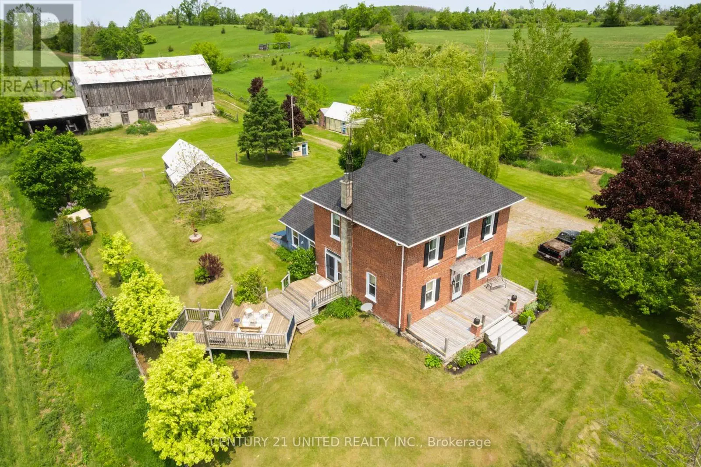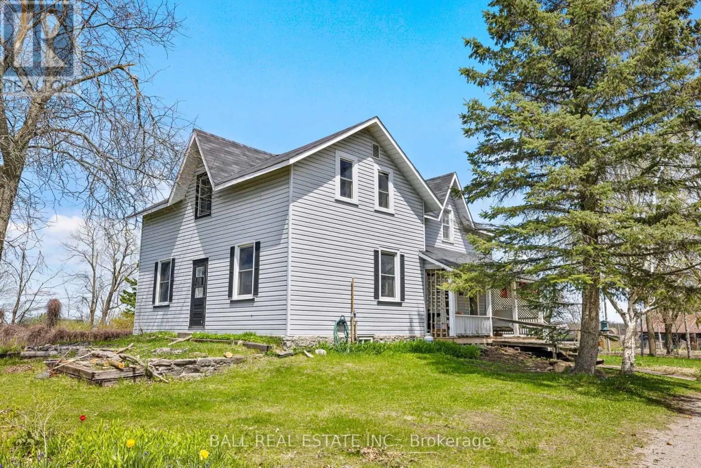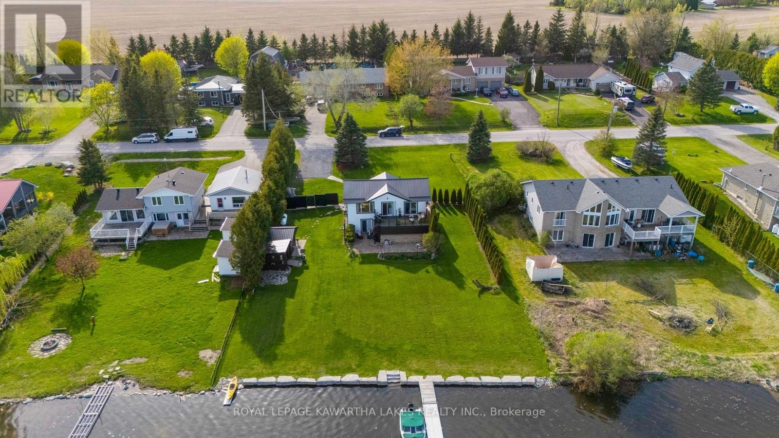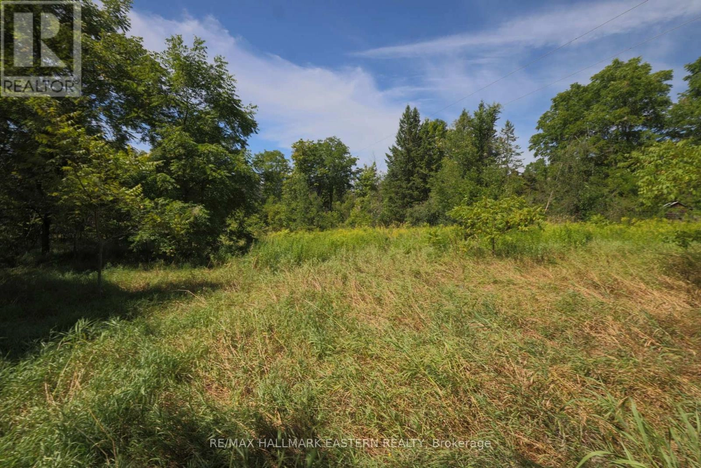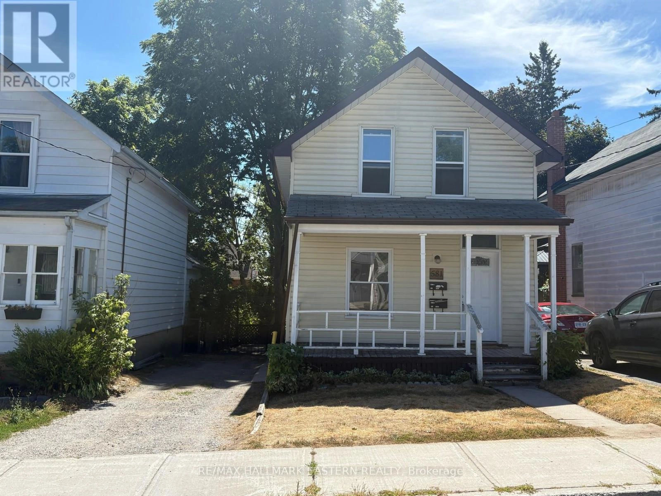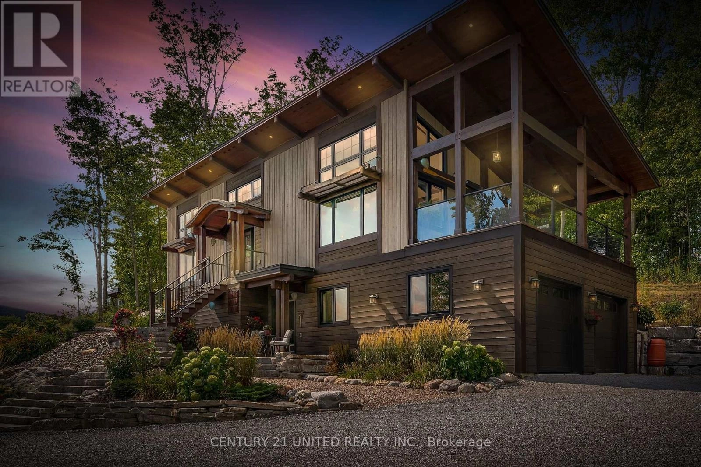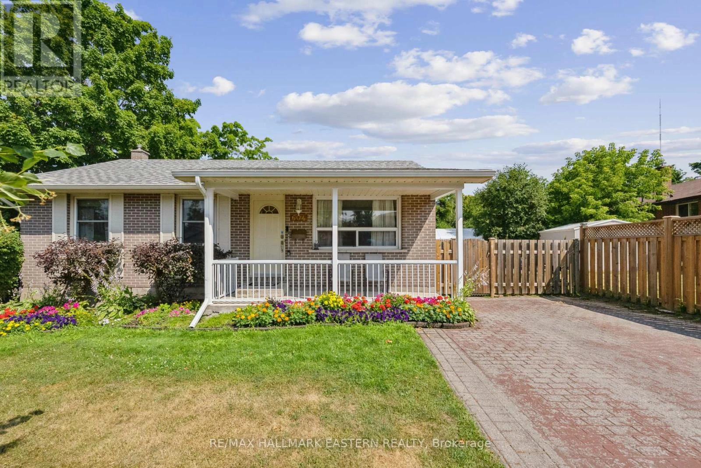95 Lindsay Street
Kawartha Lakes, Ontario
This beautifully designed 2-bedroom, 2-bath bungalow offers comfort, style, and convenience all in one. Featuring an open-concept kitchen with a large island, this home is perfect for entertaining or enjoying cozy evenings in. The main floor includes pocket doors for the laundry room and second bathroom, as well as a pet washing station. The spacious primary suite boasts a luxurious en-suite and double walk-in closets, providing ample storage. Step outside to a large, fully fenced backyard complete with timber frame gazebo, a garden shed. (id:59743)
Royal LePage Kawartha Lakes Realty Inc.
233 Market Street
Trent Hills, Ontario
Welcome to 233 Market Street in beautiful Campbellford! Just bring your stuff and move in!!This 3+2 bedroom, 2 bathroom bungalow has been extensively renovated and sits on a double lot just 5 minutes walk from downtown. Some renos include both bathrooms, new subfloor and flooring throughout, kitchen countertops, backsplash and faucet. The main floor boasts a living room with a huge bay window as well as an eat in kitchen and a family room with windows on 3 sides and a cozy gas fireplace. Three bright bedrooms and a gorgeous semi ensuite spa bathroom complete the package. Downstairs you'll find 2 bedrooms, a cold room, utility room, another amazing bathroom and a large kitchen/dining and living space. A door could be added upstairs to make a separate entrance. The back yard has a large deck space to enjoy the warmer weather as well as a large yard with plenty of room for gardens. The house sits at the top of Market St and is very quiet yet only a 5 minute walk to downtown. Campbellford boasts schools, shopping, restaurants, a hospital and walk in clinics and don't miss Ferris Provincial Park right in town. Trent Hills has a thriving arts community and Summer brings many festivals such as Gospelfest, Incredible Edibles, Porchella and Chrome on the Canal as well as Westben which showcases musical guests from all over the world. Just 90 minutes to the GTA, 35 minutes to Belleville or 45 to Peterborough. Don't miss this fantastic opportunity. Home/Electrical/HVAC inspections available upon request. (id:59743)
Century 21 United Realty Inc.
116 Prinyers Cove Crescent
Prince Edward County, Ontario
Wake up to breathtaking views of Lake Ontario in this custom-built bungalow that blends luxury with everyday comfort. With over 2,500 sq. ft of thoughtfully designed living space, this home offers the perfect setting for both relaxing and entertaining. Inside, you'll find a stunning gourmet kitchen complete with marble countertops, a breakfast bar, and top-quality finishes. The open-concept layout is filled with natural light, creating a warm and inviting atmosphere. With 3 spacious bedrooms and 3 full bathrooms, there's plenty of room for family and guests. Step outside into your own private oasis. The beautifully landscaped backyard sits on a 200' x 204' lot and features a heated in-ground saltwater pool, soothing hot tub, multiple seating and entertaining areas, and a cozy fire pit - perfect for enjoying starry nights by the lake. Too many upgrades and premium features to list. You must see it in person!!! (id:59743)
Peak Realty Ltd.
12 Hastings Drive
Quinte West, Ontario
Welcome to this spacious 2-storey home located in Trenton's desirable west end. Featuring a double-car garage and a family-friendly layout, this home offers comfort, function, and style. The main floor boasts a bright living room that flows into the dining area, a functional kitchen with a breakfast nook and a walk-out to the backyard, and a cozy family room with a gas fireplace perfect for relaxing or entertaining. A convenient powder room and main floor laundry add to the ease of everyday living. Upstairs, you'll find three generously sized bedrooms, including a primary suite with a private ensuite, along with a full main bathroom. The finished basement extends the living space with two more generous bedrooms, a full bathroom, and a large rec room ideal for guests, teens, or a home office. Located close to schools, shopping, parks, and all amenities, this home combines spacious living with everyday convenience. (id:59743)
Royal LePage Proalliance Realty
398 Concession Rd 11 E
Trent Hills, Ontario
This is the 99 acre farm you have been dreaming of!!! 90 minutes from the GTA and you are immediately surrounded by the peace and serenity of this fantastic property. Drive up the long driveway, park by the grand willow tree and head up to the porch of this charming 1890 double brick farmhouse. The foyer leads to a 3 piece bath, laundry room and a large mudroom. Bright eat in kitchen has extra large island and space to satisfy every foodies dreams. The dining room opens to spacious multi level deck and amazing views of the surrounding countryside. Get cozy in the living room or perhaps head to the den for some privacy or to read a book. Upstairs has 4 large bedrooms with amazing views and a 4 piece bathroom with brand new tub insert. Beside the house there are 2 log cabins (150 & 200 years old)that were built by the original homesteaders. They would make an excellent farm shop or perhaps an art studio. Barn is in great shape and has a full basement for storage as well as 5 stalls, tack room with saddle rack, electricity and hot water line. Enjoy the walking trails in the woods or in just a few minutes you can access the Trans Canada Trail. 60% of the total property never sprayed and 33 of 60 workable acres are rented out to a local farmer for $1400/year, leaving the rest untouched.10 minutes to Campbellford/Hastings, 30 to 401. With its hospital, schools, churches, shopping and a provincial park right in town, Trent Hills boasts so many amenities. Many events like Incredible Edibles, Doctors Cook Off, Chrome on the Canal, Gospelfest, Porchella, ETC. Campbellford is the home of Westben which brings world renowned musicians and artists. Don't wait! Book a showing to see this amazing property today! Property and buildings being sold as is, where is. Buggies in barn will be removed before closing. Propane tank $135.60/ year. Propane approx. $3000/year. New fibreglass shingles Sept.2024 with 10 year warranty (id:59743)
Century 21 United Realty Inc.
812 Cleveland Road
Tudor And Cashel, Ontario
Craving solitude in nature? This charming and well kept 500 sq ft cabin sits on over 27 acres of pristine land, offering the perfect "off-grid experience" with woodstove heat and a composting toilet, plus the convenience of a drilled well and hydro. Ideal for hunters or nature lovers, this property is a home to moose, deer, elk bear, and much more. Included are a bus and RV offer extra guest space, multiple outbuildings and chicken coops, a sea can for storage, and even a 4-wheeler for exploring your own network of private trails. Located just 20 minutes north of Madoc, you're still close to the essentials-like shopping, most amenities, restaurants, drive-throughs, medical care, beaches, and boat launch. Ready to explore beyond your backyard? The Heritage Trail is just minutes away, offering miles of scenic ATV and snowmobiling adventures! *Lot irreg cont'd 1812.42x101, 19x40.48 feet (id:59743)
Royal LePage Proalliance Realty
Royal LePage Frank Real Estate
589 County Road 8
Kawartha Lakes, Ontario
Welcome to the next chapter of your story a home that grows with you. Set back from the road and framed by wide-open skies and peaceful surroundings, this charming 2-storey home invites you to settle in and make it your own. With four spacious bedrooms, two full bathrooms, and a generously sized parcel of land, it offers the kind of flexibility and comfort that's hard to come by. Whether you're dreaming of more space for your growing family, a place to plant a garden and let your kids roam free, or the perfect canvas for your own design vision, this home is full of opportunity. It's not just a property it's a starting point for something beautiful. (id:59743)
Ball Real Estate Inc.
114 O'reilly Lane
Kawartha Lakes, Ontario
Welcome to your dream lakeside retreat! This beautifully updated 4-bedroom home offers 100 feet of waterfront on Lake Scugog, complete with a dock, stunning armour stone shoreline, and a fully powered Bunkie perfect for guests, a home office, or a cozy studio. Inside, enjoy a bright and inviting interior featuring hardwood floors throughout the main level, a modern kitchen with quartz countertops, and walkouts from both levels that provide stunning lake views. Brand New Furnace and Air Conditional Installed. The spacious primary bedroom includes a private walkout to the deck perfect for morning coffee by the water. The fully finished walkout basement, additional living space ideal for entertaining or relaxing after a day on the lake. Rough In Bathroom In Basement. Outside, the property shines with professionally landscaped grounds and a brand-new fence that adds privacy and peace of mind perfect for families or pets. This turn-key waterfront gem has everything you need whether you're seeking a year-round residence or a relaxing weekend getaway. Don't miss this rare opportunity to own a slice of paradise, complete with a charming Bunkie with hydro, private shoreline, and all the comforts of home. (id:59743)
Royal LePage Kawartha Lakes Realty Inc.
0 County Road 29
Douro-Dummer, Ontario
Village of Lakefield. Large, open, gently sloping lot. 0.8 of acre with loads of potential. Purchase with the adjacent century home on separate listing and barn or invest in land in a strategically desirable location just steps from Lakefield College Schools and all this beautiful village has to offer. (id:59743)
RE/MAX Hallmark Eastern Realty
#1 - 581 Paterson Street
Peterborough Central, Ontario
Fully-renovated 2-bedroom apartment in convenient south-central location. Quality upgrades throughout! Access to rear yard, parking for onevehicle, and just a few steps to Monaghan Road bus routes. Includes laundry. (id:59743)
RE/MAX Hallmark Eastern Realty
72 Darling Drive
Selwyn, Ontario
One-of-a-kind architectural masterpiece -- newly designed and built by Discovery Dream Homes Hybrid. Vaulted 13 foot ceilings, exposed timber beams, and finishes that elevate every surface. Set on a double lot with panoramic lake views, deeded waterfront access, and a private dock. Armour stone landscaping and beautiful gardens define the property, complemented by a double heated garage. An oversized screened-in deck -- 13-foot vaulted beamed ceiling, heated, and designed for uninterrupted gatherings in every season -- extends the living space outdoors. Inside: a gym with custom sauna and shower (easily converted to a third bedroom), two bedrooms including a primary suite with luxurious ensuite and soaker tub, plus two additional powder rooms. A flowing layout frames the views from the main living spaces. Additional features include a lifetime-warranty roof, Energy Star rated windows and doors, and precision timber joinery. Only 5 years old. The lifestyle you've envisioned built into a home designed to meet it. For those who recognize what's rare, your dream home awaits. 10 minutes to Peterborough and Hospital. 1 hour to Toronto! (id:59743)
Century 21 United Realty Inc.
604 Garside Drive
Peterborough East, Ontario
East City Charm Meets Endless Opportunity *Watch the Reel & Come See It For Yourself!* Welcome to 604 Garside Drive a bright and beautifully maintained 3+1 bedroom, 2-bath bungalow nestled in Peterborough's sought-after East City! This home is perfect for first-time buyers, investors, or anyone looking for a move-in ready property with in-law potential and room to grow. Step inside to find a renovated eat-in kitchen with stylish new flooring and a freshly updated bathroom. The main floor is freshly painted and filled with natural light, offering a warm and welcoming atmosphere throughout. The lower level features a separate entrance, laundry room, large rec-room, one finished bedroom, and another room that's ready to be completed as a bedroom, office, or den, ideal for multi-generational living or rental income! Outside, enjoy your private fenced yard with a stamped concrete patio, sprinkler system for the front garden, garden shed, double driveway, leaf filter system on eaves troughs, and a charming front porch. Just steps from Trails, the Canal, and the vibrant East City Village this is an opportunity you don't want to miss! Affordable, updated, and loaded with potential book your showing today! (id:59743)
RE/MAX Hallmark Eastern Realty
