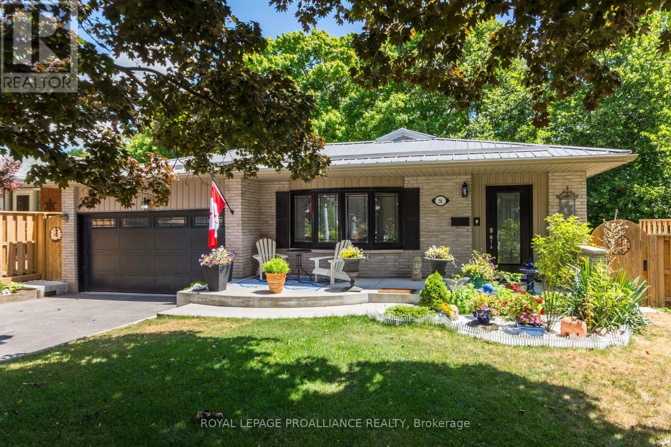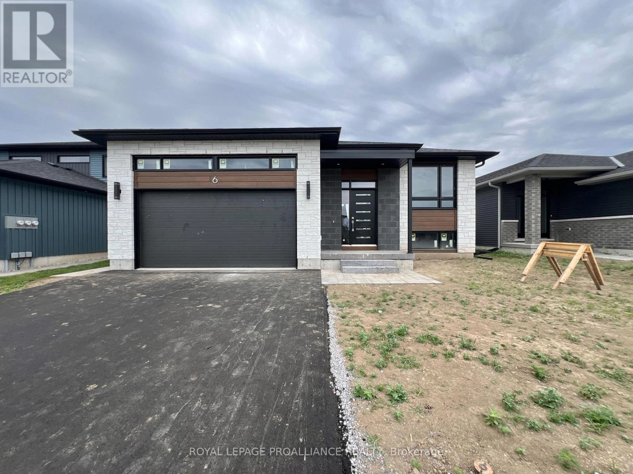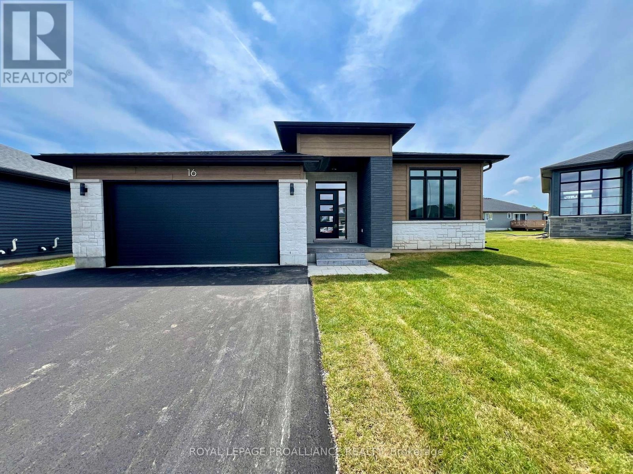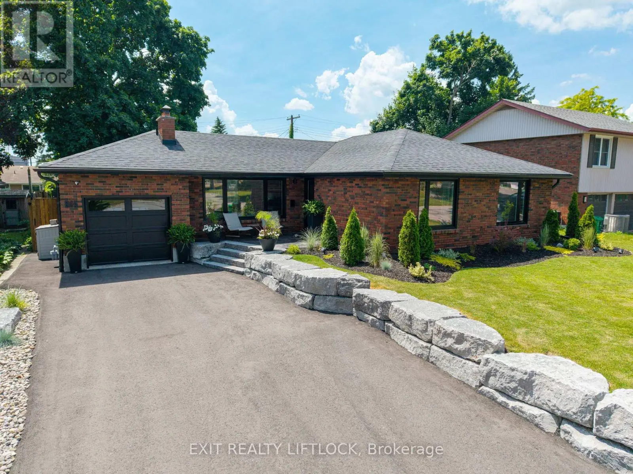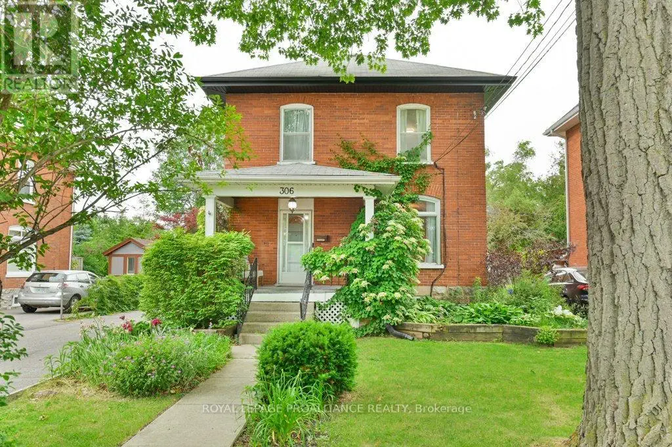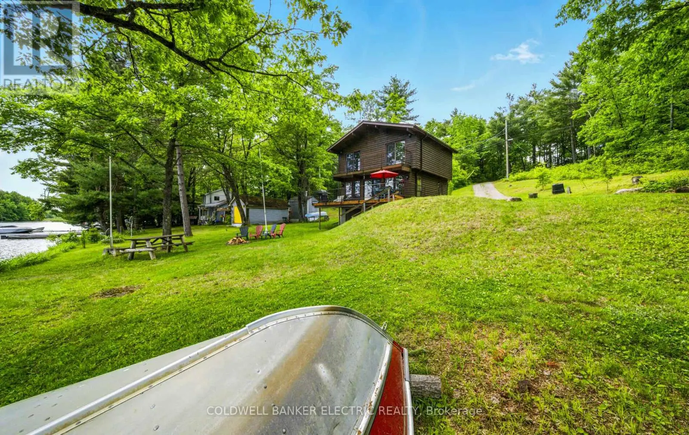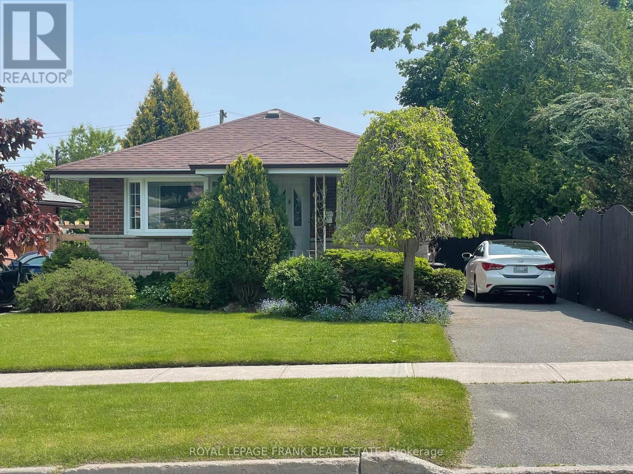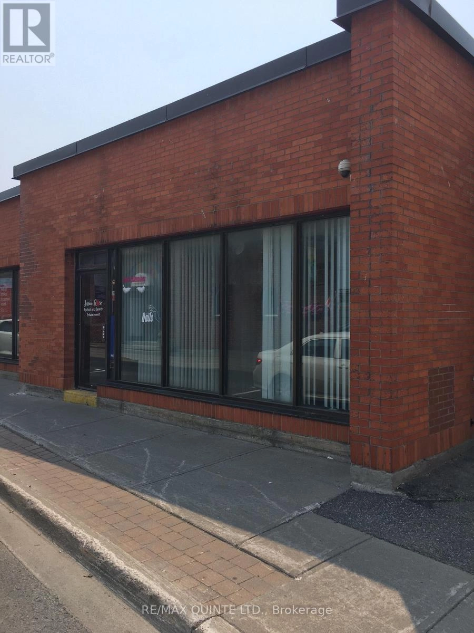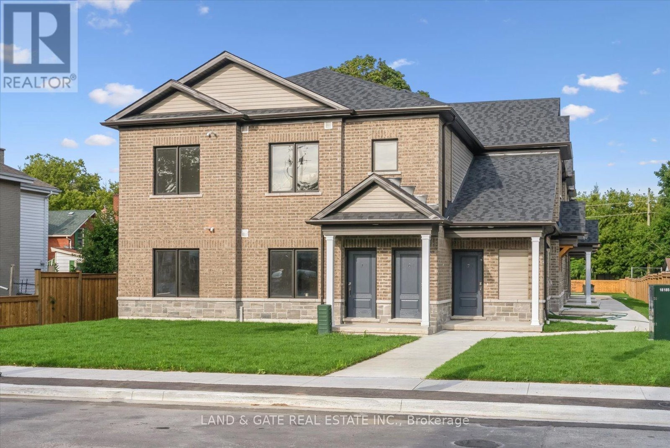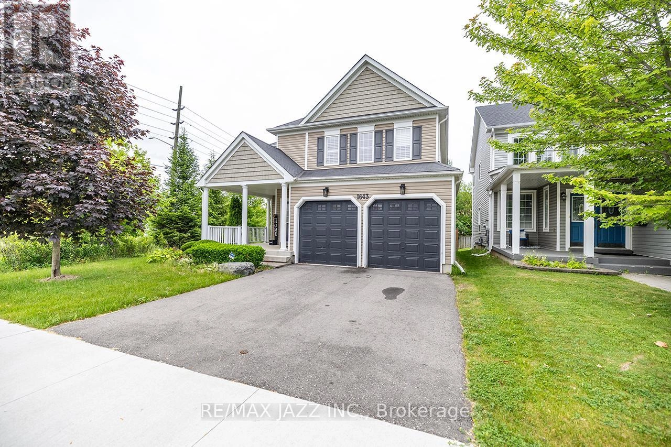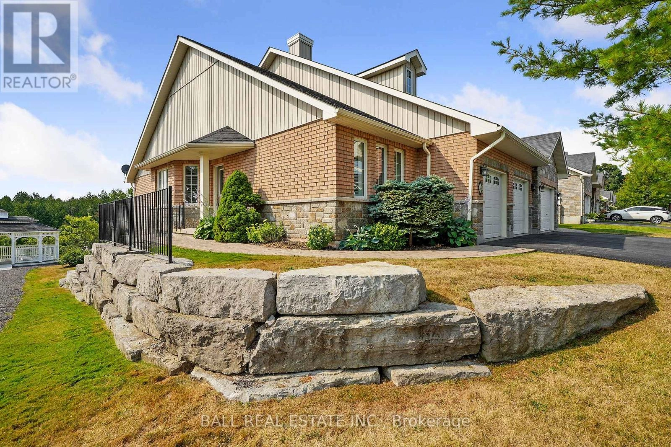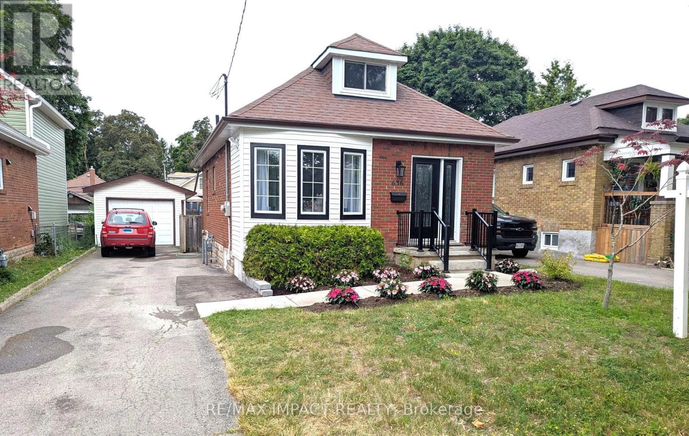56 Parkview Heights
Quinte West, Ontario
Located in a desirable neighbourhood of Trenton, this 3 bedroom home features a finished walkout lower level overlooking a serene ravine. The upgraded kitchen offers modern finishes, while the lower level family room opening to a private backyard retreat with a year-round pond. A bonus room on the main floor provides the perfect space for an artists studio or hobbyist's dream, plus office area in lower level. Complete with 2 bathrooms and storage under the bonus room. This property combines comfort, privacy, and creative potential. (id:59743)
Royal LePage Proalliance Realty
6 Horton Court
Belleville, Ontario
**Limited time promotion: with an accepted firm offer in place before August 31st 2025 the builder will finish one bedroom and one bathroom in the basement at no extra cost** Welcome to your dream home, crafted by none other than Cobblestone Homes, Belleville's most trusted and renowned builder known for quality, elegance, and attention to detail. This modern, spacious home offers the perfect blend of luxury, style, comfort and convenience This beautiful home offers 2 bedrooms and 2 baths with a spacious master ensuite and walk in closet. The coffered ceilings in the living room add elegance and character. The Quartz countertops in the kitchen with a sit up island are perfect for casual dining and entertaining. The large basement windows let ample natural light in, ideal for future basement development. There is a large 2 car garage with a side entrance, Stamped concrete walkway, paved drive and sodded yard. (id:59743)
Royal LePage Proalliance Realty
16 Horton Court
Belleville, Ontario
**Limited time promotion: with an accepted firm offer in place before August 31st 2025 the builder will finish one bedroom and one bathroom in the basement at no extra cost** This quiet cul-de-sac in Potters Creek is nearly sold out. This home is a move-in ready, affordable, detached two-bedroom bungalow. Quality home builder Cobblestone Homes has created your new home with upgraded finishes in this 1270-square-foot, open-concept design. The home features a good-sized primary bedroom with an ensuite bath and walk-in closet, a 2-car garage with entrance to a mudroom, and main floor laundry. Patio doors in the open kitchen/dining area lead to a 10'x12' deck. We include a few nice-to-have extras like quartz countertops, BBQ gas line, coffered living room ceiling, 11' entry ceiling and stamped concrete front porch and walkway. This custom design offers a unique floor plan and excellent value. 2025 Taxes to be assessed. (id:59743)
Royal LePage Proalliance Realty
865 Kensington Drive
Peterborough West, Ontario
This completely renovated bungalow in the sought-after Westmount District is a true showstopper. Thoughtfully redesigned from top to bottom, this home has been transformed into a Modern Masterpiece that seamlessly blends comfort, function, and style. Every inch has been updated with purpose no detail overlooked, no space underutilized. The main floor has been opened up to create an inviting, open-concept great room perfect for both entertaining and everyday living. Enjoy a state-of-the-art kitchen with high-end finishes, a spacious living area with custom feature wall and fireplace, and walkout access to your private backyard oasis. Outside, unwind in the charming pool and water feature, soak in the hot tub, or relax in the thoughtfully designed sitting areas including a deck and cozy lounging space around the pool. An attached bonus room accessible from outside adds valuable flexibility and is currently used as a games/family room. It would also make an ideal home office, yoga studio, dining area, or sunroom. Inside, you'll find two beautifully appointed bedrooms and a stylish main bath on the upper level. The fully finished basement has been taken back to the studs and rebuilt to offer a spacious rec room, third bedroom, home office, modern 3-piece bath, laundry room, and a home gym/storage area. All major mechanicals have been upgraded, including the furnace, A/C, electrical, lighting, windows, and more. Curb appeal is equally impressive with a widened driveway, new armor stone retaining wall, poured concrete walkway, updated garage doors, and lush landscaping. A true must-see! Pre-list Inspection report available (id:59743)
Exit Realty Liftlock
306 Bleecker Avenue
Belleville, Ontario
Located in Belleville's desirable east end, this beautiful all-brick two-storey home offers timeless charm and modern updates. The thoughtfully landscaped lot features a fully fenced backyard, a one-and-a-half car garage, and a welcoming front porch that sets the tone for whats inside.Step into a warm and inviting layout featuring a formal living room with gleaming hardwood floors, a separate dining room, and a sunken family room with a cozy gas fireplace and striking brick feature wall. The spacious kitchen overlooks the family room and offers a perfect layout for entertaining. A bright three-season sun-room with a doggie door leads seamlessly to the private backyard oasis ideal for families and pet lovers.Upstairs you'll find three generous bedrooms and a full bathroom. The main floor includes a convenient laundry area, a second bathroom, and an additional flex space for an office or playroom.Recent updates include a 2025 natural gas furnace, central air, new fascia and soffit, and hardwood flooring in key areas. Appliances are included: gas stove, fridge, washer, dryer, and dishwasher.Centrally located within walking distance to schools, parks, shopping, and city transit. Just10 minutes to Highway 401, 15 minutes to CFB Trenton, and close to Belleville General Hospital.A perfect blend of comfort, space, and location this is a home you'll want to see. (id:59743)
Royal LePage Proalliance Realty
199 Fire Route 87
Havelock-Belmont-Methuen, Ontario
Jack Lake Golden Shore! Attention Sun lovers, this due south shoreline exposure offers a hard packed sandy bottom with a gradual, wade-in entry to the pristine waters of Jack Lake. Unparalleled 180 degrees of incredible lake views, dotted with islands and abundant wildlife. Look right from the dock to experience unobstructed western exposure!! Turn key, 1 acre, 3 season, rare 3 level, much loved family cottage is on the market for the first time in 5 decades. Half bathroom on the main floor, updated kitchen, incredible lake views from the living/dining room. All 3 bedrooms located on the 2nd level with a 3 piece fully updated bathroom. Unfinished basement with walk out, 2 attached lakeside decks; main level slider, upper deck walkouts for 2 bedrooms. Easy Access, only 10 minutes from Apsley, your local town, offering state of the art Rec Centre/Hockey Arena, multiple restaurants, and all the essentials. Fully insulated with a dug well, ask about 4 season conversion. Come experience all Jack's has to offer!!! (id:59743)
Coldwell Banker Electric Realty
385 Bellevue Street
Peterborough North, Ontario
Welcome home - Brick and stone bungalow in preferred North end. Well maintained with many upgrades include roof 6 years, main floor bath 5 years, some Alf Curtis windows 10 years, gas furnace 2019, fridge and stove. Hunter Douglas custom window blinds. Enjoy the peaceful serenity in the fabulous backyard oasis, water fountain to relax by. Fabulous convenient side door entrance to basement with a large rec room, bedroom, bath and laundry. (id:59743)
Royal LePage Frank Real Estate
17 King Street
Quinte West, Ontario
Excellent downtown location for office space on a quiet part of King St. Interior features approximately 324 sq. ft of open area. There is a 2 pc. bath and storage closet. Solid brick building, plenty of windows, abundance of parking nearby, or private parking available for additional cost, across the street and located across the street from this unit (id:59743)
RE/MAX Quinte Ltd.
3 - 223 Albert Street
Oshawa, Ontario
Modern 2-Bedroom Main Floor Apartment in Central Oshawa Location! Welcome to this brand new, beautifully finished 2-bedroom, 1-bath main floor apartment perfect for seniors, young professionals, or small families seeking comfort and convenience. Step inside to find stylish laminate flooring throughout, an open-concept living space, and a sleek kitchen featuring stainless steel appliances and ample cabinetry. Enjoy the ease of in-suite laundry, adding everyday convenience to your home. Located in a central neighbourhood, you're just minutes from public transit, shopping, restaurants, and all essential amenities. This main floor unit offers easy access with no stairs ideal for anyone looking for accessibility and comfort. Don't miss out on this opportunity to live in a fresh, modern space! (id:59743)
Land & Gate Real Estate Inc.
1643 Coldstream Drive
Oshawa, Ontario
Detached 2-Storey house in northeast Oshawa adjacent to Clarington Townline on a large irregular-shaped lot. All with a country view. 2931sf and built in 2012 as per MPAC. This spacious layout features a large foyer, direct garage access, a formal dining room, a huge kitchen overlooking the family room with a gas fireplace. Four bedrooms on the second floor, with two bedrooms having ensuite baths. Convenient second-floor laundry. Unfinished basement with oversized windows. This property is sold on an "AS IS" "WHERE IS" basis with no representation or warranties. (id:59743)
RE/MAX Jazz Inc.
87 - 89 Village Crescent S
Peterborough West, Ontario
Discover your dream home in the highly sought-after Village Crescent, located in the picturesque west end of Peterborough. This luxurious 1,950 sq ft condominium boasts elegance and comfort, featuring 4 spacious bedrooms and 4 bathrooms, making it perfect for those seeking ample space. Step inside to find a thoughtfully designed main floor, complete with a beautiful stylish kitchen, a separate dining room, and a welcoming living area that seamlessly connects to a generous 30x10 deck. Enjoy breathtaking views of the serene pond and gazebo, perfect for outdoor entertaining or tranquil relaxation. The primary suite offers a private retreat with an ensuite bathroom with another walk out to the expansive deck. A second main floor bedroom provides flexibility, easily transforming into a home office if desired. Ascend to the upper level, where a versatile loft overlooks the living room, ideal for a cozy library or TV room. Adjacent to the loft is a large bedroom with its own ensuite, ensuring privacy for guests or family members. The expansive walk-out basement presents endless possibilities with a spacious open area perfect for a media room, game space, or craft setup. You'll also find a fourth bedroom, a full 4-piece bathroom, and abundant storage. This stunning condominium is situated on one of the finest lots in the community, combining luxury with a prime location. Make this exquisite home yours today! (id:59743)
Ball Real Estate Inc.
636 Christie Avenue
Oshawa, Ontario
Beautifully Renovated Home in a Sought-After Family Neighbourhood! Ideally located near the hospital, Alexander Park, and major transportation routes, this thoughtfully remodeled home blends modern upgrades with timeless charm. The main floor offers true bungalow living, featuring the primary bedroom, a full bathroom, and laundry, all on one level. Perfect for downsizers or those seeking one-floor convenience. The primary bedroom boasts hardwood floors, a charming window seat, and a double closet. Upstairs, a versatile loft space offers endless possibilities ideal as a family room, private home office, or third bedroom, complete with three closets for exceptional storage. The laundry room also functions as a mudroom, with a convenient side door leading to a covered deck that overlooks the backyard perfect for morning coffee or evening relaxation. The main level features high ceilings, adding to the open and airy feel. OVER $150,000 IN UPGRADES THAT WOULD PLEASE ANY BUYER! EXCELLENT WORKMANSHIP EVIDENT THROUGHOUT! UPGRADES ALL COMPLETED FROM 2022 - 2025 INCLUDING: ELECTRICAL WIRING, PLUMBING, FRONT & BACK EXTERIOR DOORS, INSULATION IN WALLS, DRYWALL, INTERIOR DOORS AND TRIM, PAINT, BATHROOM, KITCHEN, FLOORING, WINDOWS (DINING RM, PRIMARY BED, BATHROOM, 3RD BEDROOM), FIBE WIRING IN WALLS, BASEMENT FLOOR, FRONT WALKWAY, STEPS AND PORCH, GARDENS, ETC. FURNACE AND A/C 2014. ELECTRIC HOT WATER TANK OWNED. BUILT-IN SMOKE DETECTORS AND CO2 DETECTORS. ROOF 2012. NEWER ELECTRICAL PANEL INSTALLED BY PREVIOUS OWNER. The unfinished basement offers great potential and features both interior access and a walk-up to the backyard. Ceiling height is approximately 6 feet. Modern Garage with Hydro! Recent insurance-related replacements include the shed, soffit, and eaves, following storm damage caused by a fallen tree from a neighbouring property. (id:59743)
RE/MAX Impact Realty
