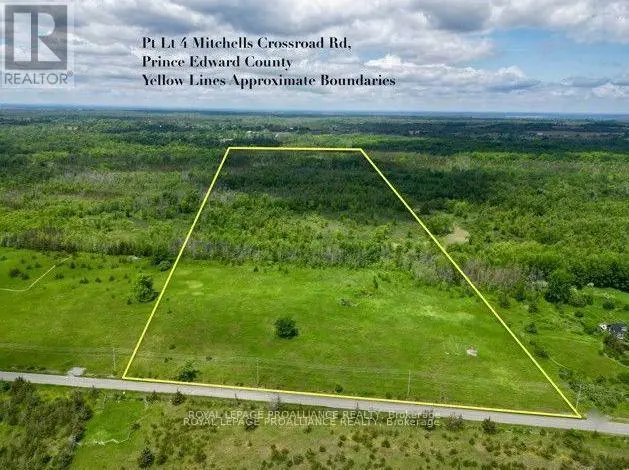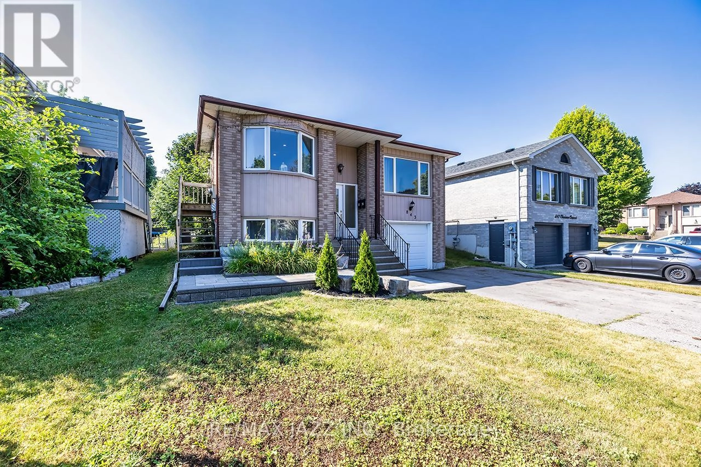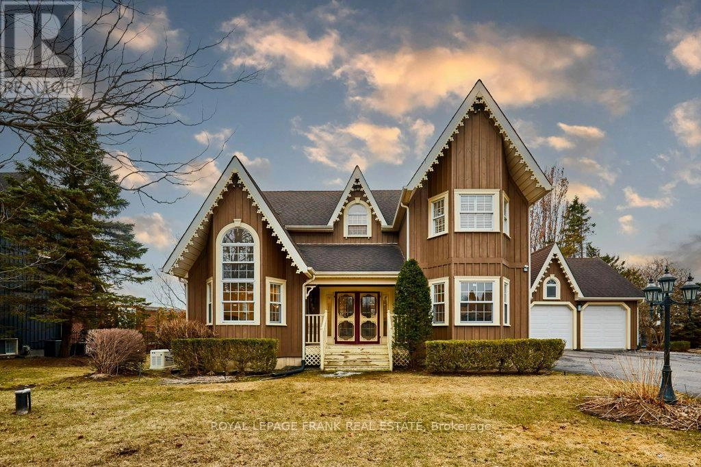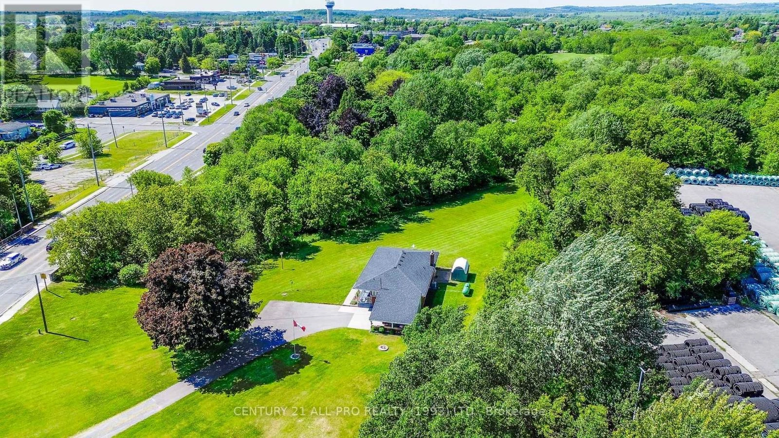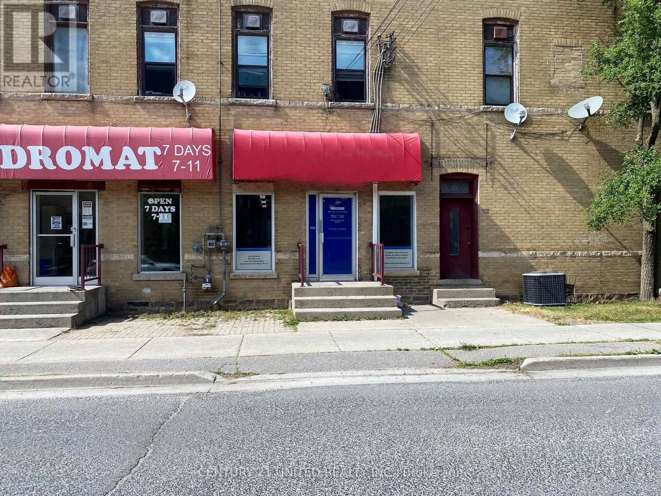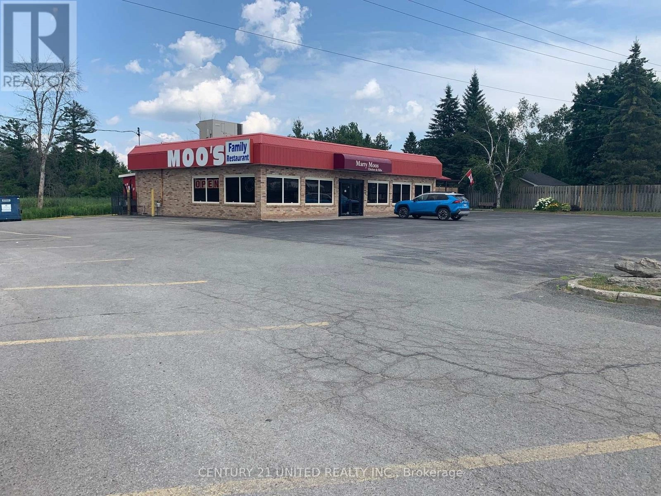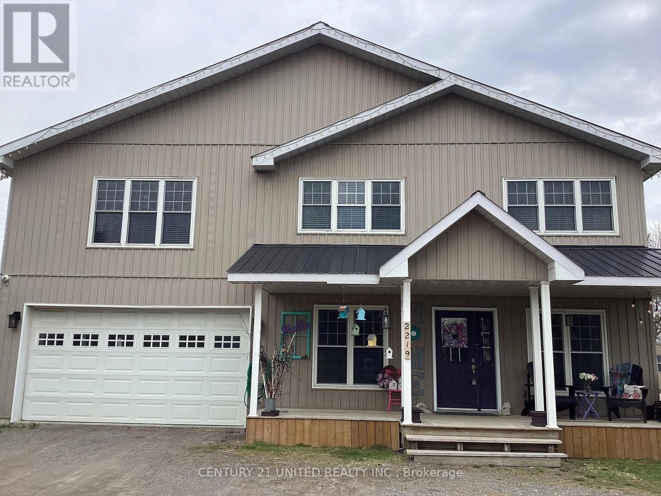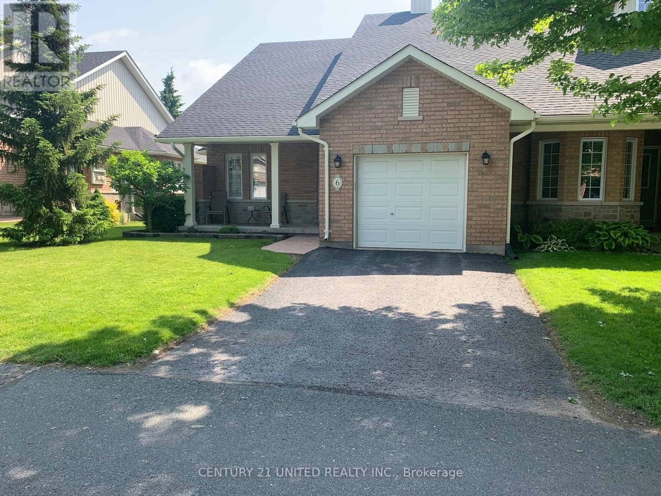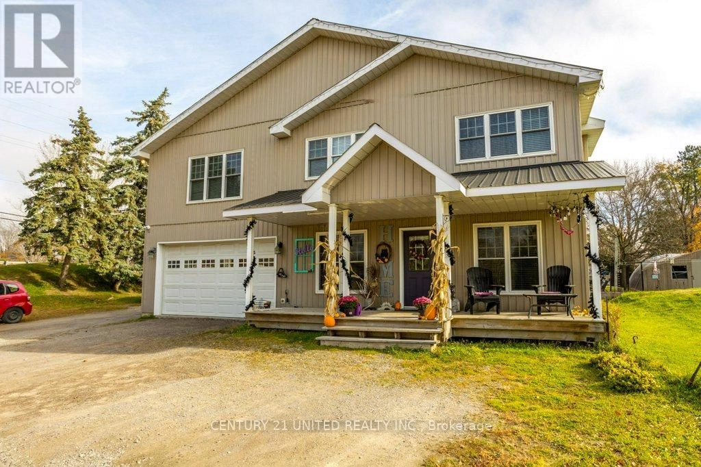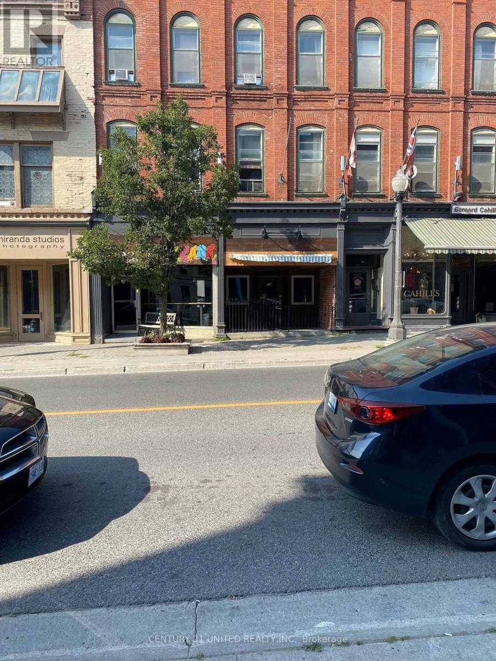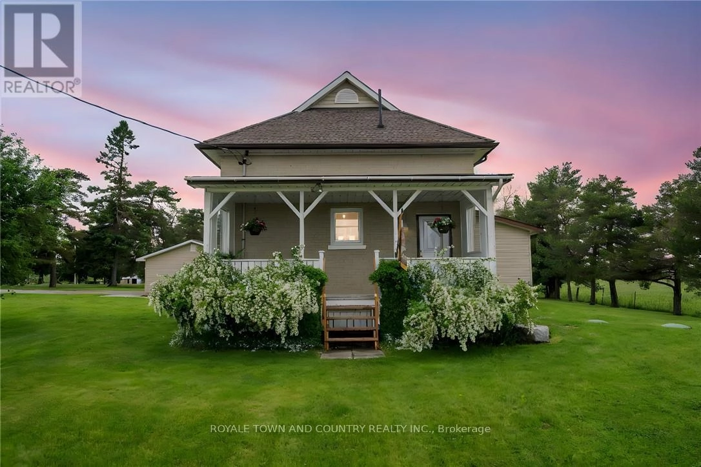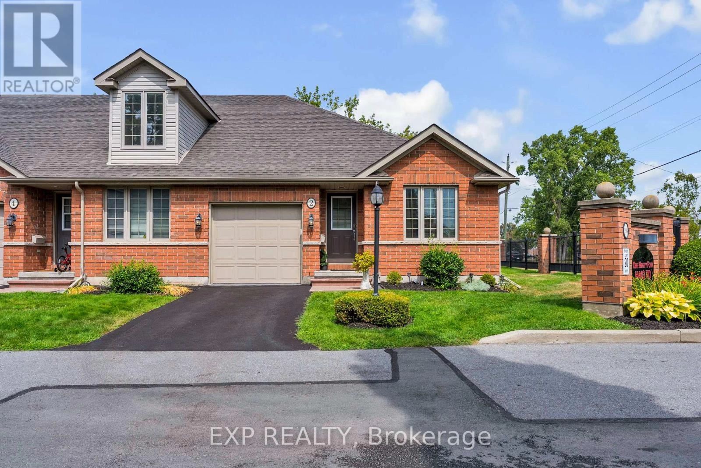Pt Lt 4 Mitchells Crossroad Road
Prince Edward County, Ontario
Consider this lovely 35 acre parcel with sun lit open spaces and a backdrop canopied by trees. It's a perfect spot for the New Home or Hobby Farm you've dreamed of. With a central and quiet County location and possible severance opportunity, this one is not to be missed! (id:59743)
Royal LePage Proalliance Realty
843 Charisma Crescent
Oshawa, Ontario
Rarely offered legal 2-unit home on the Oshawa/Whitby border perfect for investors, multi-generational families, or savvy buyers looking to house hack. Located in a quiet, family-friendly neighbourhood near great schools, parks, shops, and transit, this fully converted and legally certified legal 2-unit home offers turn-key flexibility and income potential. The upper 3-bedroom, 1-bathroom unit is vacant and move-in ready featuring a bright, eat-in kitchen, spacious living area, and access to a fenced backyard. The lower 2-bedroom, 1-bathroom suite also offers a full eat-in kitchen, is open concept, and is also vacant, providing a clean slate for your rental strategy or family needs. Converted in 2022 with permits and a full legal certificate in place, both units have been thoughtfully laid out for comfort and function. With a one-car garage, double driveway, and private yard, this property feels like home while offering the benefits of a smart investment. Just minutes to shopping, restaurants, and major commuter routes this location offers unmatched convenience yet is placed in a quiet suburban setting. Live in one unit and rent the other, accommodate extended family, or rent out both for a strong income stream this is a rare opportunity in an ideal location. (id:59743)
RE/MAX Jazz Inc.
1645 Acorn Lane
Pickering, Ontario
Stunning fully renovated home on the coveted Acorn Lane. Welcome to 1645 Acorn Lane, a beautifully family home nestled on one of the most sought-after streets in the charming hamlet of Claremont. Sitting on approximately 3/4 of an acre, this 4 bedroom, 4-bathroom home offers a perfect blend of luxury, space, and tranquility just 10 minutes from Pickering, Uxbridge, and Stouffville. Step inside to discover a spacious, thoughtfully designed layout with high-end finishes throughout. The heart of the home features a gourmet kitchen, perfect for entertaining, while the bright and airy living spaces provide both comfort and style. Outside, your private backyard oasis awaits. Enjoy summers by the in-ground pool, surrounded by beautiful landscaping, and breathtaking open views of trees and fields. This is a true escape from city life. The heated 3-car garage offers ample space for vehicles and storage, making this home ideal for families or hobbyists. This rare gem offers the perfect balance of modern living and country charm. Don't miss your chance to make it yours! (id:59743)
Royal LePage Frank Real Estate
670 William Street
Cobourg, Ontario
Multi-Family Bungalow on 2.11 Acres of Creek, Forest, manicured lawns surrounding + Workshop. Property zoned as Development, Residential, EC & GM. Beautiful sparkling creek with trout/salmon runs along the perimeter. Privacy trees surround. EC over land. Well-maintained & updated Residential Bungalow w/ Lower Level guest unit. A large Picture window bring in views over the grounds to forest & creek. Large Carport over concrete slab works as a great outdoor covered relaxation space. Residence set back from road enjoying privacy. Workshop further from house is a perfect space for Artisans or self-employment use. Acquire this parcel to develop into your vision. A property with possibilities! A small portion of land is zoned Commercial & GM/Industrial. This is an ideal property for owner-occupiers seeking flexibility & long-term value. Could also appeal to Investors, Developers who may wish to work towards development along with planning department/conservation authority to purpose this for highest & best use. Impressive in-town property in convenient location. Perfectly positioned for a variety of uses, this expansive parcel has potential for creative investors. Boutique hotel? Office? Apartment? Townhomes? Industrial area onsite could possibly work for a small-scale manufacturing, warehouse, or logistics use. Commercial: Offices, retail, service-based business. Residential: Apartments, Townhomes, or Live/Work Loft. Mixed-Use: Combine all three to maximize return on investment! 163 feet of Frontage. High visibility location for workshop & privacy over the rest of the land due to surrounding forest. Easy access to highways & public transportation. City water, sewer, power, high-speed internet. Flat, useable Land. Growing Market: Situated in a rapidly expanding town with new housing developments, commercial growth. Investment-Ready: Could work for a mixed-use development, live/work space, multi-family housing. Buyer to investigate all intended uses. EC over land. (id:59743)
Century 21 All-Pro Realty (1993) Ltd.
158 Dublin Street
Peterborough Central, Ontario
Great location at the corner of George St N and Dublin Street. Approximately 555 SF with many approved uses. Main floor is open space perfect for retail and basement has 3 offices and a 2 pc washroom. Comes with 2 parking spaces. Additional rent, heat and water are included in rent, hydro is in addition. (id:59743)
D N S Real Estate Limited
2205 Keene Road
Otonabee-South Monaghan, Ontario
Fantastic opportunity to step in to a turnkey, long time established and successful business. Excellent location with great exposure from Hwy 7 & 115, adjacent to fast growing Peterborough and a main route to cottage country. Sits on approximately 2.5 acres with 140 Ft frontage on Keene Rd. New septic was installed in 2018, excellent well with plenty of water. Resurfaced parking lot for 40 vehicles with additional parking to the rear. The all brick building is in excellent condition as are the chattels and equipment. The dining room is licensed for 96 patrons and the spacious patio for 40. This could be a wonderful opportunity for you to manage your own restaurant. The owner is retiring after a successful 25 years and is willing to stay for a short time and help new Owners with the transition. Strong Financials available to qualified Buyers with signed confidentiality agreement. (id:59743)
D N S Real Estate Limited
Coldwell Banker Electric Realty
2219 Burnham Line
Otonabee-South Monaghan, Ontario
Excellent Opportunity To Run A Business Just Steps From Where You Live. 6 Bedroom, 2 Bath, 3,226 SF Home With 41' X 29' Workshop Plus 3 Pc Bath, 19' X 17' Office And Kitchen And Storage. 2 Garages, 1 Attached To The House And 1 Attached To The Workshop Area. Forced Air Gas Heat In The House And Gas Radiant Heat In The Workshop. 200 Amp, 600 Volt Service. Large Lot With Plenty Of Parking. Current Zoning Allows For Many Uses. (id:59743)
D N S Real Estate Limited
6 Village Crescent
Peterborough West, Ontario
Welcome to number 6 Village Crecent at Westview Village in Peterborough, a Bungalow style condominium. The Aspen condo boast over 1,200 SF of living space on the main floor with 1 bedroom plus a den/bedroom plus an extra bedroom in the finished basement. Attached single car garage. An upgraded 3 pc bathroom off the main entrance with upgrade kitchen glass block wall, newer tile floor in the front entrance and beautiful hard wood floors in living area and den/bedroom. Walkout to back deck from living room. Master bedroom with a 4 pc bathroom with double vanity sinks. Main floor laundry room. 2 pc bath downstairs with a roughed in shower, Newer furnace installed in 2020,HRV unit. (id:59743)
D N S Real Estate Limited
2219 Burnham Line
Otonabee-South Monaghan, Ontario
Excellent Opportunity To Run A Business Just Steps From Where You Live. 6 Bedroom, 2 Bath, 3,226 SF Home With 41' X 29' Workshop Plus 3 Pc Bath, 19' X 17' Office And Kitchen And Storage. 2 Garages, 1 Attached To The House And 1 Attached To The Workshop Area. Forced Air Gas Heat In The House And Gas Radiant Heat In The Workshop. 200 Amp, 600 Volt Service. Large Lot With Plenty Of Parking. Current Zoning Allows For Many Uses (id:59743)
D N S Real Estate Limited
136 Hunter Street W
Peterborough Central, Ontario
Approximately 1,007 SF Retail/Office/Clinic space available in great downtown location in the popular cafe district. Former use was a restaurant/cafe but space is zoned for many uses. Full basement for storage, 2 pc bathroom, 10' x 12 1/2' outdoor patio, immediate availability. Additional rent estimated at $8.00/SF with utilities in addition and metered to Tenant. (id:59743)
D N S Real Estate Limited
1320 Heights Road
Kawartha Lakes, Ontario
Step into history with this beautifully converted 4-bedroom, 2-bathroom brick schoolhouse, originally built in 1911 and thoughtfully updated for modern living. Nestled on a picturesque 1-acre lot, this one-of-a-kind property offers the perfect blend of country charm and modern convenience, just a short drive east of Lindsay. A spacious addition provides room for the whole family, while the original architecture retains its unique character. Enjoy multiple covered porches and expansive decks, ideal for entertaining or relaxing among the mature trees and peaceful surroundings. Inside, youll find a cozy den/bonus room, perfect for a home office or playroom. The detached double car garage, ample parking, and a wood-burning furnace add practicality and rustic appeal. Whether youre sipping coffee on the porch or enjoying the warmth of the bonfire on a summer evening, this property offers a truly special lifestyle. This is more than a home its a piece of history, lovingly maintained and ready for its next chapter. (id:59743)
Royale Town And Country Realty Inc.
2 - 194 Haig Road
Belleville, Ontario
Discover the joy of low-maintenance living in Belleville's sought-after East End, where your time is spent enjoying life, not maintaining it. This bright end-unit bungalow condo delivers the ultimate in one-level convenience, everything you need is right on the main floor, yet a full finished basement gives you the freedom for guests, hobbies, or simply extra breathing room. The open-concept main floor is bathed in natural light thanks to extra windows unique to end units, and offers two comfortable bedrooms, a full bathroom, convenient laundry, inside access to the garage, and a walkout to your private deck, perfect for that first cup of coffee or relaxed summer dinners. Your private driveway, newer roof, and modern appliances make upkeep a breeze. Downstairs, you'll find a spacious rec room with wet bar, home office space, a second bathroom, generous storage, and even a hidden Murphy bed for visitors. With parks, shopping, the hospital, and amenities just minutes away, Eastgate Estates is where comfort, convenience, and style come together. CONDO FEES INCLUDE: SNOW REMOVAL & LAWN MAINTENANCE (id:59743)
Exp Realty
