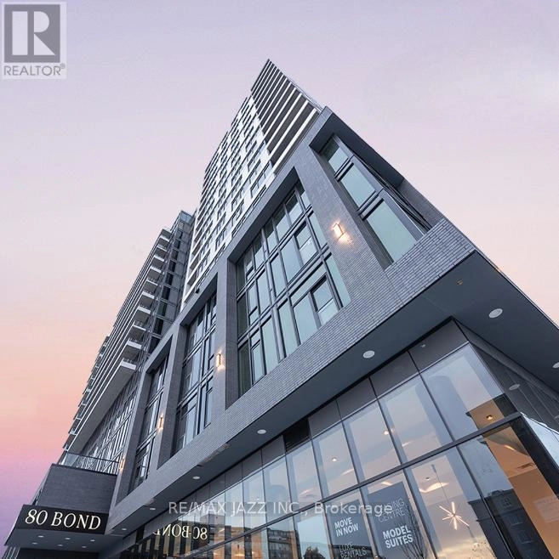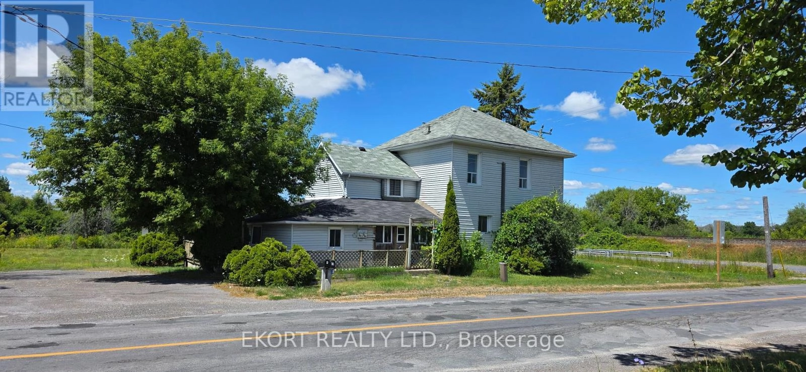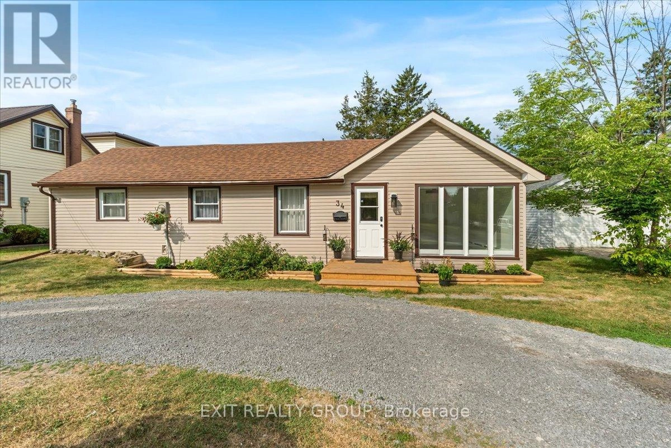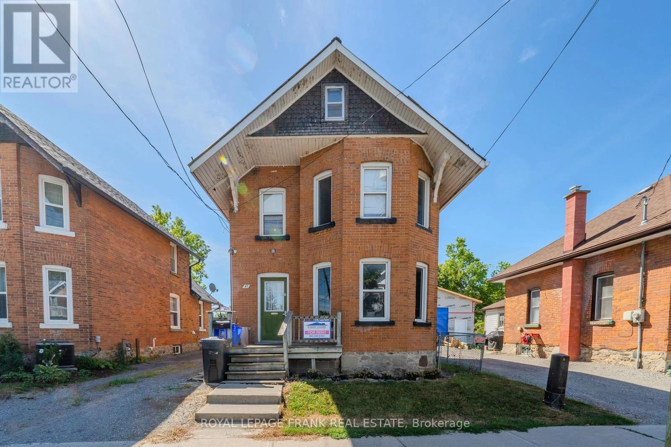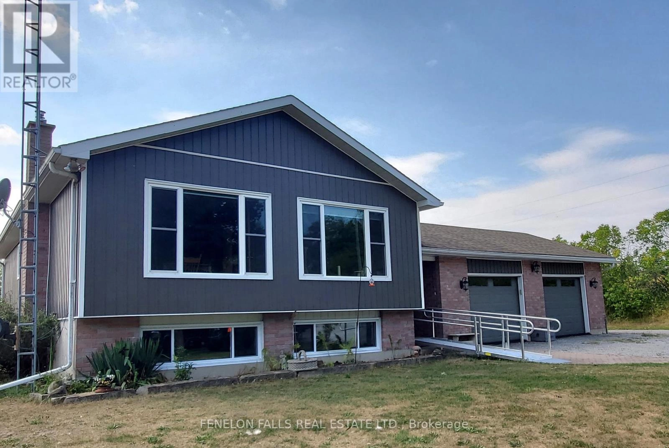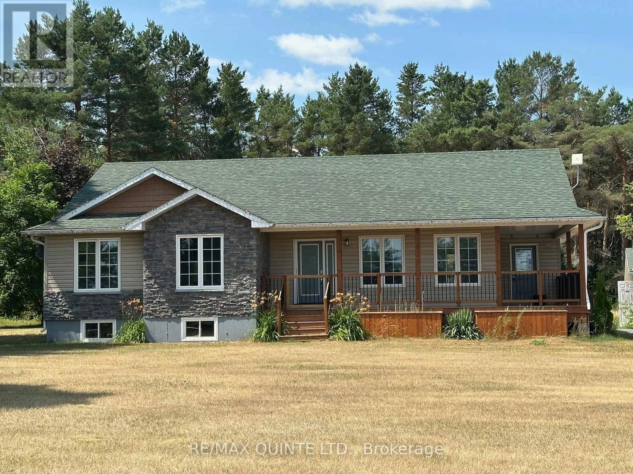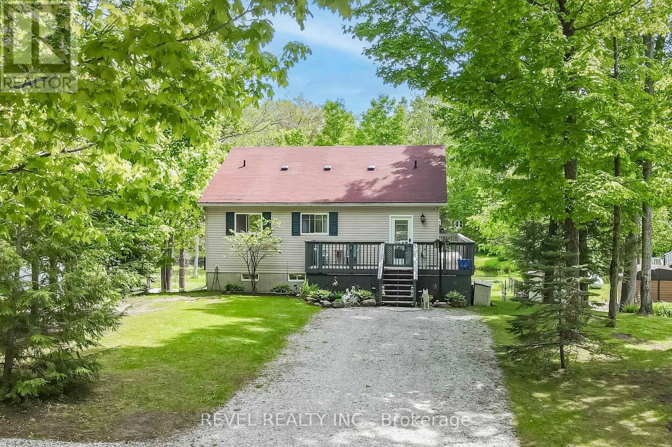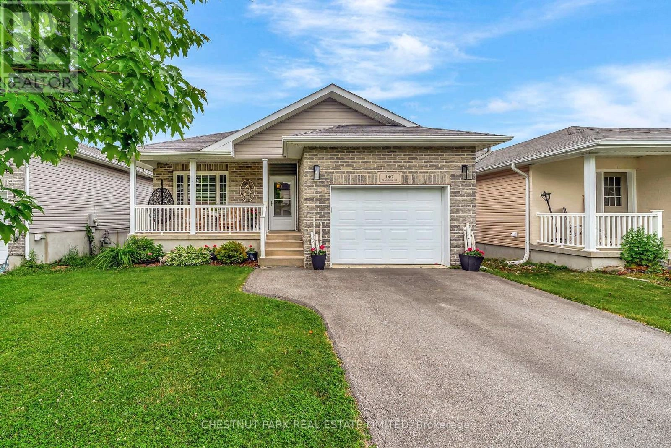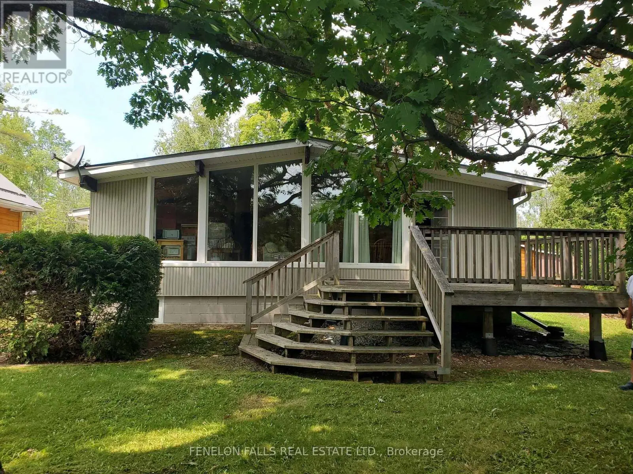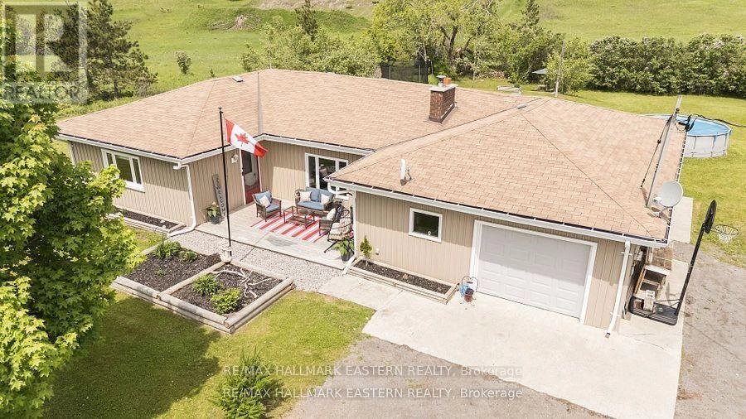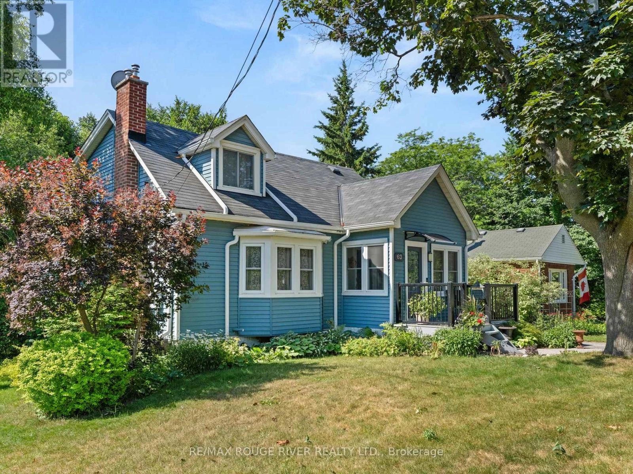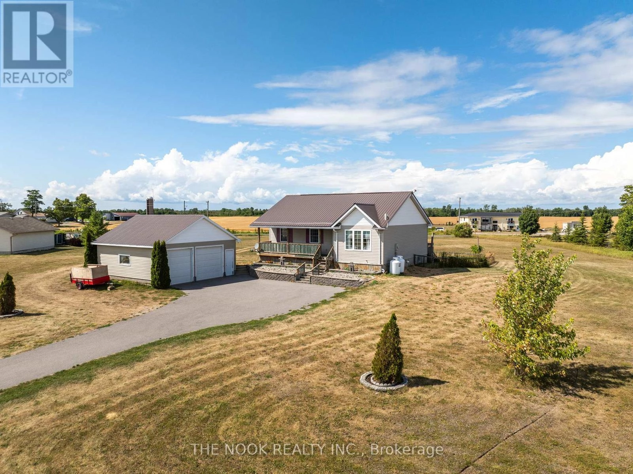1806 - 80 Bond Street E
Oshawa, Ontario
Meet the New Bond. 80 Bond is a new luxury accessible building in downtown Oshawa. Unit 1806 is an incredibly finished One Bedroom space with Southern Exposure and walkout to balcony. Your suite will have it all: smart floor-to-ceiling windows, individually controlled HVAC system, hi-speed internet ($50 per month), stainless steel appliances (including dishwasher and microwave), in-suite washer and dryer, 9 feet ceiling, 24-hour security, underground parking ($150 per month), lockers, and onsite Property management team. Amenities include Gym with showers, Party Room, Terrace, Dog Wash and Business center. Pet friendly. 80 Bond features a spacious double height lobby enclosed in glass offering that creates an impressive entrance with security desk and ample seating, as well as a lobby lounge separated by a double-sided fireplace that is ideal for informal gatherings and a great place to hang out with your favourite book. Do it all in 80 Bonds 3,100 sq.ft. ground floor Gym featuring state-of-the-art facilities and equipment, an expansive mirror wall, fantastic street view, televisions to keep you entertained and more. Events big or small fit in nicely in this beautiful double height space featuring a double-sided fireplace, kitchen/bar area and plenty of room for all your friends and family. The Lounge is also a great place to enjoy a little quiet time while cozying up to the fireplace. Just off the Lounge & Party Room, laze in the sun, take in the view or fire up the bbq and cook up a meal on the 5th floor Terrace, a great place to entertain or relax solo or with friends; plenty of room, lots of seating options and 2 bbqs for convenience. And if Fido needs a bath! Conveniently located on the ground floor near the buildings secondary entrance, you can quickly clean up the pup before those muddy paws get anywhere near your front door. (Photos may not be of exact unit) (id:59743)
RE/MAX Jazz Inc.
533 Avonlough Road
Belleville, Ontario
Discover the perfect blend of comfort and versatility in this updated 3-bedroom main house, complete with a private 1-bedroom in-law suite. Nestled on a large lot featuring a serene creek, this property offers ample space for outdoor activities and relaxation. The in-law suite provides a fantastic opportunity for guests or extended family, enhancing the property's appeal. Updates include a brand new well pump, UV system, and water softener. Enjoy the tranquility of your own backyard oasis while being just minutes away from local amenities. Don't miss your chance to make this unique property your own! Schedule a viewing today! (id:59743)
Ekort Realty Ltd.
34 Orchard Drive
Belleville, Ontario
This 3-bedroom home in a great location has been freshly updated. It features a circular driveway, a fenced-in large backyard, and sidewalks leading to easy access to shopping, schools, parks, and transit. Nearby attractions and amenities include the Moira River walking trails, playground, splash pad, a public school, restaurants, shopping, heath care and a grocery store. The home is situated on a quiet street with great neighbours. (id:59743)
Exit Realty Group
87 Durham Street W
Kawartha Lakes, Ontario
Investment Opportunity Near Fleming College! Just minutes from campus in Lindsay - only a 2-minute drive or under a 15-minute walk - this 8-bedroom home has proven to be a reliable income generator. Fully rented, by the room, every school year for the past 15 years. Full this year too! The home is divided into two self-contained sections, each with its own kitchen and private entrance. The front 2-storey layout offers 5 bedrooms and 2 bathrooms, while the rear addition provides 3 bedrooms and 1 bathroom. This versatile setup is ideal for student housing, or even has potential for a spacious in-law/granny suite arrangement. Natural gas heating. Private driveway with parking for 2 vehicles. Turnkey investment opportunity with a strong rental history & solid cash flow potential. Plan for your future, act now! (id:59743)
Royal LePage Frank Real Estate
109 Bulmers Road
Kawartha Lakes, Ontario
This 86 acre hobby farm between Fenelon Falls and Bobcaygeon is set up for beef farming, has a good solid bank barn and drive shed, 40 workable acres and a pond site. A communications tower augments income with around $1000/month! A lovely well appointed family home built in 1994 with 2348 sq ft of finished living space plus attached 264 sq ft sunroom, is currently outfitted with accessibility features such as mobility ramps, lifts and poles which can be removed. Lovingly maintained and updated throughout you'll love the beautiful kitchen with quartz countertops. Wide doorways and spacious rooms accommodate a wheelchair. Large windows welcome country views on both levels of this raised ranch bungalow. The third bedroom on the main floor is currently an office and laundry room but could be converted back easily. You'll love the heated bathroom floor! Downstairs there's a fourth bedroom and den, second bathroom with shower, plus a lovely sunny family room. The attached 29 ft x 21 ft double garage has a low impact rubber floor. Behind the garage is a fabulous outdoor living area with a three season sunroom to accommodate all your family and friends, an expansive deck and a stamped concrete patio. House and barn are safe during power outages with a Generac generator. So much to see that all adds up to comfortable country Living! (id:59743)
Fenelon Falls Real Estate Ltd.
656 Tobacco Road
Cramahe, Ontario
Welcome to 656 Tobacco Road! This incredible country property includes a lovely bungalow that was built in 2016, as well as 30 acres which consists of wooded areas and plenty of recreational trails. There are two large garages, as well as smaller outbuildings. The home features 3 bedrooms and 2 full baths on the main floor, with potential for additional bedrooms in the partially finished lower level. The kitchen is beautifully finished with quartz countertops and hardwood floors. The open concept kitchen/living/dining areas are complimented by the cathedral ceiling. The main floor primary bedroom has an amazing ensuite as well as a walk in closet. There is main floor laundry, and a wonderful breezeway that accesses the front deck as well as a walk out to the rear yard. This property is being Sold in "AS IS" condition with no representations or warranties. (id:59743)
RE/MAX Quinte Ltd.
15 Fire Route 92
Trent Lakes, Ontario
Welcome to this delightful 3-bedroom, 1-bath country retreat, perfectly nestled on a serene, tree-lined lot with stunning river views and exceptional privacy. This inviting home features a bright open-concept kitchen, living, and dining area with two walkouts to a spacious wraparound deckideal for relaxing or entertaining while soaking in the peaceful surroundings.Each of the three generously sized bedrooms offers ample closet space and large windows that fill the rooms with natural light. The finished lower level boasts a cozy rec room with a walkout to the backyard, perfect for family gatherings or quiet evenings in.Theres also a substantial utility area with framing already in placejust waiting for your personal touch to create additional living space. The fenced yard provides river access for kayaking and plenty of room for outdoor activities, gardening, or simply enjoying nature.Located just minutes from Buckhorn and Bobcaygeon, this charming gem offers the perfect blend of rural tranquility and convenient access to town amenities. Dont miss this must-see property! (id:59743)
Revel Realty Inc.
140 Islandview Drive
Loyalist, Ontario
Positioned in the peaceful and family friendly lakeside community of Amherstview, this beautifully transformed residence offers over 2,500 sq ft of refined living across two thoughtfully designed levels. Blending spaciousness with an inviting, contemporary aesthetic, the home features four bedrooms and two additional flex rooms, perfect for a home office, gym, or media room. Since 2021, the interiors have been elevated with new flooring throughout much of the main level, a reimagined kitchen with crisp quartz countertops and an eye-catching backsplash. A serene palette carries throughout, enhanced by a full interior repaint that unifies the home with an understated elegance. The primary ensuite has been fully renovated to luxurious effect, retaining the original soaker tub and walk-in closet while introducing modern cabinetry and finishes. The powder room and lower-level bathroom have also been beautifully redone, with fresh flooring, surfaces, and fixtures that echo the homes cohesive design. Downstairs, a walkout basement expands the lifestyle possibilities, opening onto a newly landscaped backyard that invites connection with the outdoors. This level is ideal for entertaining, extended family stays, or quiet evenings at home. With its flexible layout, this residence easily adapts to a range of living arrangements, from growing families to multi-generational households. Perfectly situated for those seeking a balanced lifestyle with access to both the vibrancy of Kingston and the natural beauty of the surrounding region, this home offers a compelling invitation to live with ease and elegance. Discover whats possible just beyond the city. (id:59743)
Chestnut Park Real Estate Limited
9 Gold Street
Kawartha Lakes, Ontario
Four-Season cottage near mouth of canal to Sturgeon Lake. Lovely views of lake. 768 sq. ft home plus 768 sq. ft newer fully insulated, heated garage with unfinished loft - potential to create guest accommodations. Garage floor has tubes, ready for in-floor heater. Includes heavy I-beams for hoisting and woodstove heat. Property also includes a workshop with a lean-to. All this in an inviting quiet waterfront community near Fenelon Falls. (id:59743)
Fenelon Falls Real Estate Ltd.
4792 Hwy 7
Douro-Dummer, Ontario
4792 Hwy 7, Norwood Just 20 minutes east of Peterborough, this charming level-entry home sits on nearly 1 acre of beautifully natural landscape with no rear neighbors offering peace, privacy, and space to roam. This well-maintained 3-bedroom, 1.5-bath home is filled with natural light and thoughtful features throughout. The spacious eat-in kitchen is perfect for family gatherings, flowing into a bright dining room with walkout to a large private deck ideal for outdoor entertaining. Relax in the cozy family room, complete with oversized windows and a wood-burning fireplace for year-round comfort. You'll find three generous bedrooms, including a primary suite with 2-piece ensuite, plus a full 4-piece bath. The attached, fully insulated single-car garage adds convenience, while multiple outbuildings provide excellent storage for tools, toys, or hobbies. Enjoy the freedom of a flat, oversized lot with parking for 12+ vehicles, trailers, or recreational gear. Whether you're a growing family, a hobbyist, or simply seeking space without sacrificing proximity to amenities, this property checks all the boxes. School bus stop at your door, and several schools nearby make it perfect for families. Don't miss your chance to own this versatile property with room to grow book your showing today! (id:59743)
RE/MAX Hallmark Eastern Realty
63 University Avenue E
Cobourg, Ontario
Welcome to The Cottage of the Enchanted Garden a 1940s charmer reimagined for modern living in the heart of heritage Cobourg. Step through the practical 3-season porch into a formal living room anchored by a gas fireplace, custom built-ins, and a large picture window. The open-concept kitchen and dining area is both functional and stylish, while a flexible bonus room can serve as an office, den, or formal dining room.The main floor also features a spacious primary bedroom overlooking the gardens and a light filled bathroom with freestanding tub.Upstairs offers two more generous bedrooms, a full bath, and ample storage.Downstairs, the basement offers a world of possibilities! Currently used as a bright and inspiring sewing studio, this flexible space features a living area, generous bedroom with large windows, a full bathroom, and its own private entrance.Previously used as an in-law suite, the space retains rough-ins for both plumbing and electrical, making it easy to convert back into a self contained unit. Whether you're envisioning multigenerational living, rental income, a home-based business, or a creative retreat, this lower level is ready to adapt to your lifestyle needs.The deep, storybook backyard is lush and private and truly enchanting, a hidden oasis in the heart of town. Enjoy the best of Cobourg just steps away: walk to historic downtown, VictoriaPark, Cobourg Beach, shops, schools, and more. This is a one of a kind home brimming with charm, character, and versatility no cookie cutter here. (id:59743)
RE/MAX Rouge River Realty Ltd.
792 Danforth Road
Prince Edward County, Ontario
Your Slice of The County paradise Awaits! Nestled in between stunning vineyards, this charming Raised-Bungalow situated on 1.7 acres offers tranquility & privacy. Step inside and be welcomed with an abundance of natural light! Cozy living room offering a large picturesque window with unobstructed south views. Open concept space with good-sized eat In kitchen, breakfast bar, and walk out to large deck. The main floor offers an exceptional layout; privately tucked away are 3 spacious bedrooms with large closets & windows, 3 pc bath conveniently equipped with Laundry to make day to day living more comfortable. Head downstairs and be impressed with a bright space, high ceilings, lovely rec room with electric fireplace perfect for family movie nights, Office/playroom, large utility room with ample storage & workshop. Tons of opportunity to convert this space into multi-generational living! *Bonus: Metal Roof on Home & garage. Oversized 2 car garage that's perfect for car enthusiasts, Boats, ATVs, Motorcycles.... sky's the limit!* Spend your summers peacefully relaxing on your private front porch sipping a glass of wine, or invite the whole family over for a BBQ with ample space for the kids to run around and make memories! Experience all that Prince Edward County has to offer; breweries & wineries within a 10 min walk, Close proximity to Beaches, trails, provincial park & 25 min drive to Sandbanks! Enjoy country living with the city convenience of grocery stores, shops, restaurants, cafes within a 6 min drive, 20 min drive to Picton; Only a 25 min Drive to Belleville & Hospital. Make your country living dreams a reality! (id:59743)
The Nook Realty Inc.
