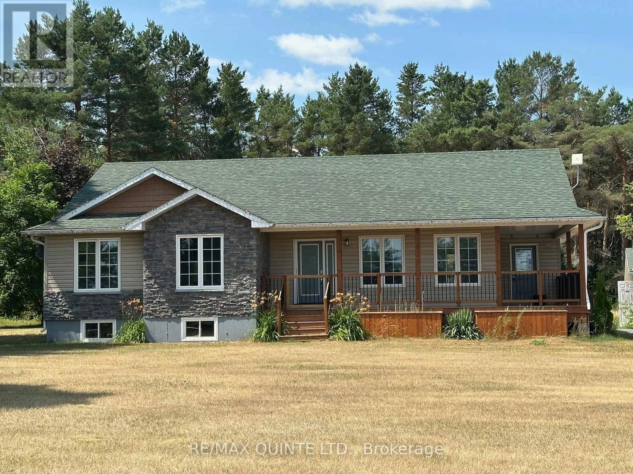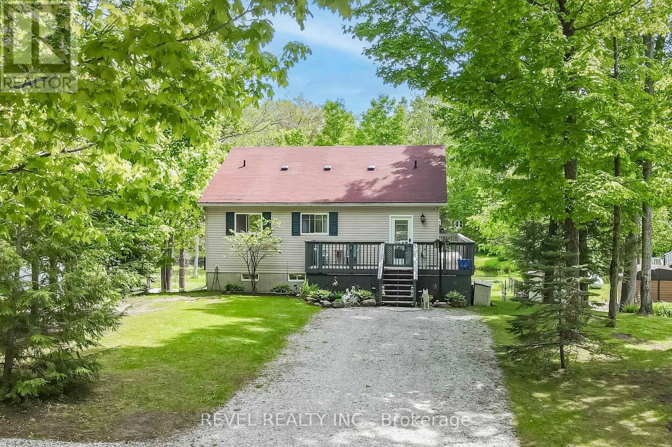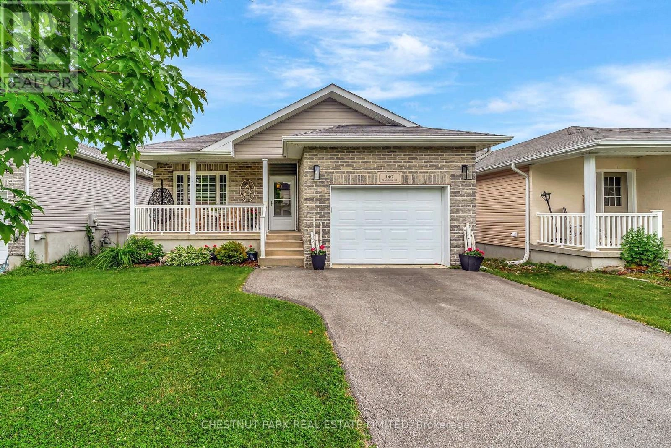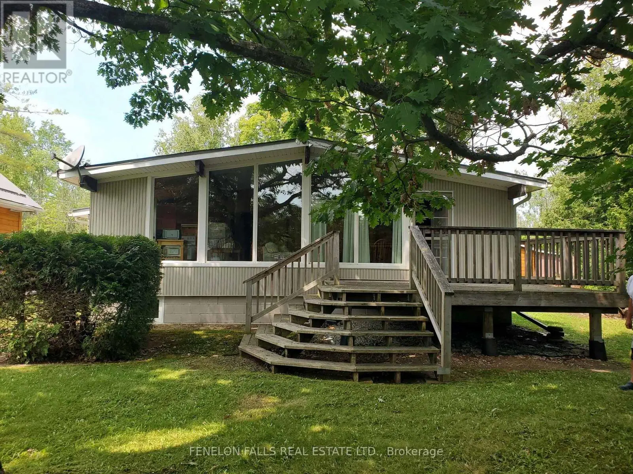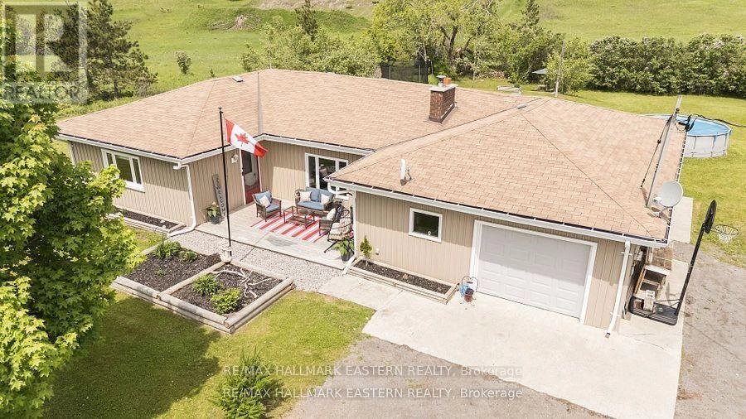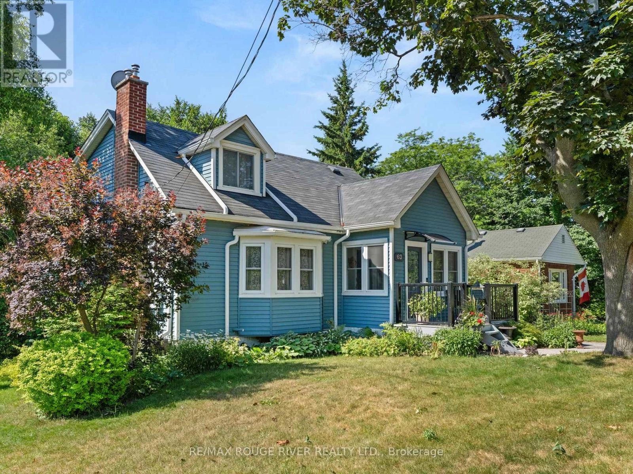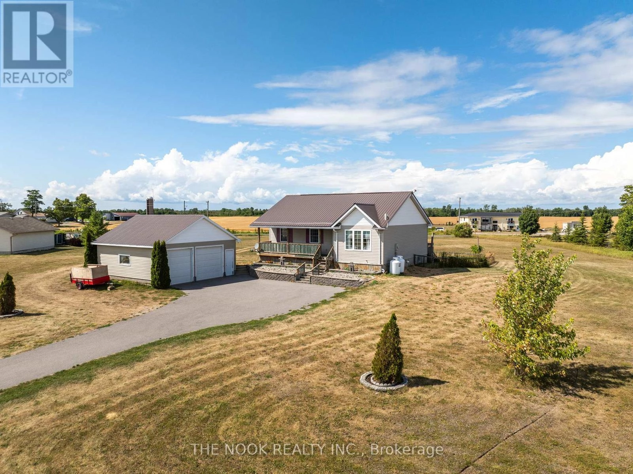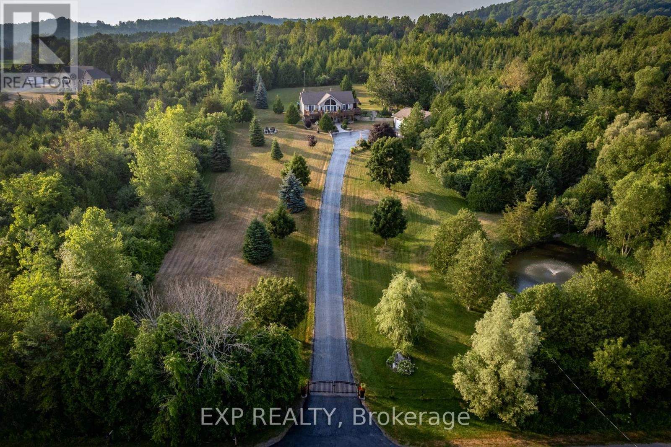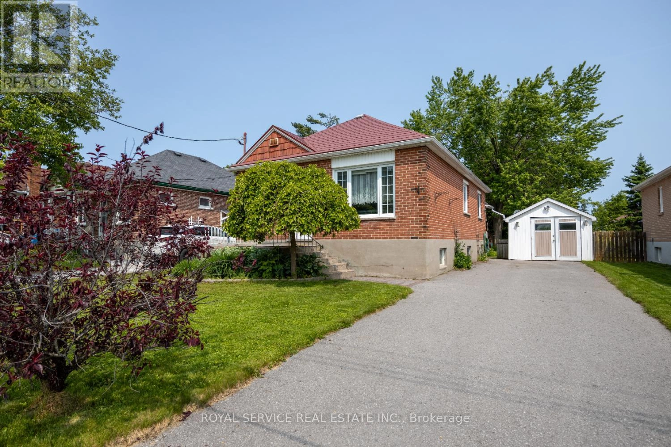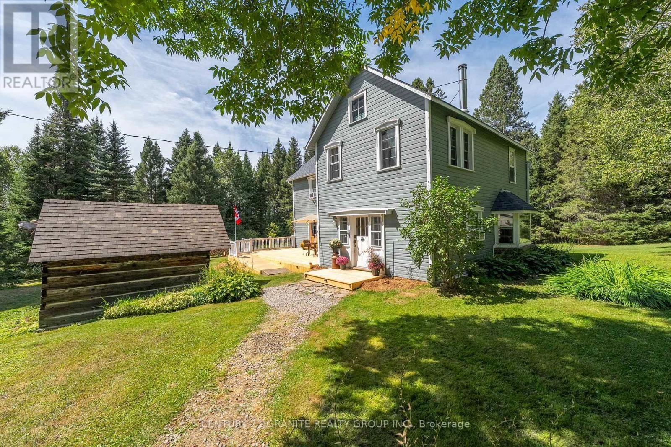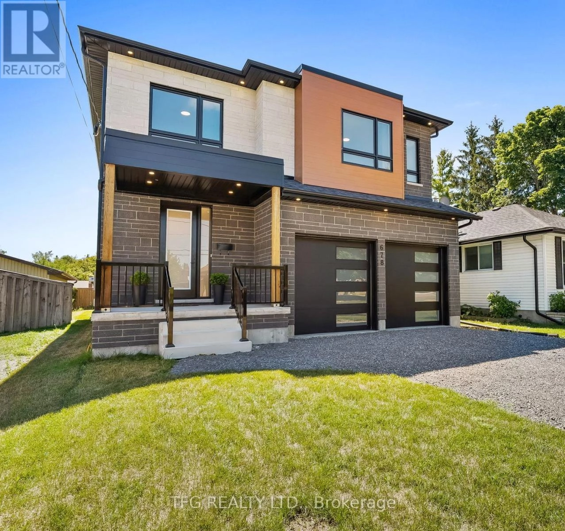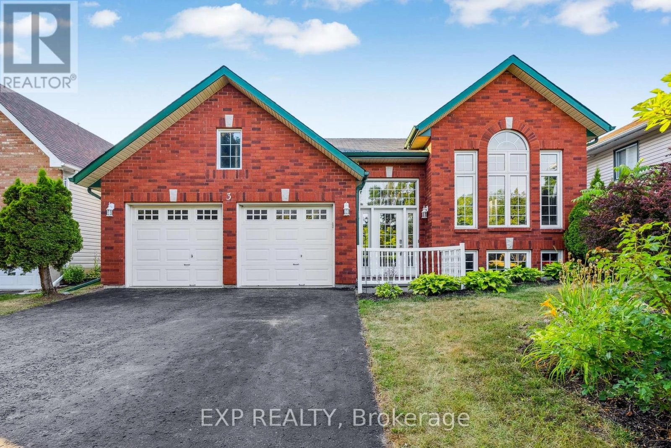656 Tobacco Road
Cramahe, Ontario
Welcome to 656 Tobacco Road! This incredible country property includes a lovely bungalow that was built in 2016, as well as 30 acres which consists of wooded areas and plenty of recreational trails. There are two large garages, as well as smaller outbuildings. The home features 3 bedrooms and 2 full baths on the main floor, with potential for additional bedrooms in the partially finished lower level. The kitchen is beautifully finished with quartz countertops and hardwood floors. The open concept kitchen/living/dining areas are complimented by the cathedral ceiling. The main floor primary bedroom has an amazing ensuite as well as a walk in closet. There is main floor laundry, and a wonderful breezeway that accesses the front deck as well as a walk out to the rear yard. This property is being Sold in "AS IS" condition with no representations or warranties. (id:59743)
RE/MAX Quinte Ltd.
15 Fire Route 92
Trent Lakes, Ontario
Welcome to this delightful 3-bedroom, 1-bath country retreat, perfectly nestled on a serene, tree-lined lot with stunning river views and exceptional privacy. This inviting home features a bright open-concept kitchen, living, and dining area with two walkouts to a spacious wraparound deckideal for relaxing or entertaining while soaking in the peaceful surroundings.Each of the three generously sized bedrooms offers ample closet space and large windows that fill the rooms with natural light. The finished lower level boasts a cozy rec room with a walkout to the backyard, perfect for family gatherings or quiet evenings in.Theres also a substantial utility area with framing already in placejust waiting for your personal touch to create additional living space. The fenced yard provides river access for kayaking and plenty of room for outdoor activities, gardening, or simply enjoying nature.Located just minutes from Buckhorn and Bobcaygeon, this charming gem offers the perfect blend of rural tranquility and convenient access to town amenities. Dont miss this must-see property! (id:59743)
Revel Realty Inc.
140 Islandview Drive
Loyalist, Ontario
Positioned in the peaceful and family friendly lakeside community of Amherstview, this beautifully transformed residence offers over 2,500 sq ft of refined living across two thoughtfully designed levels. Blending spaciousness with an inviting, contemporary aesthetic, the home features four bedrooms and two additional flex rooms, perfect for a home office, gym, or media room. Since 2021, the interiors have been elevated with new flooring throughout much of the main level, a reimagined kitchen with crisp quartz countertops and an eye-catching backsplash. A serene palette carries throughout, enhanced by a full interior repaint that unifies the home with an understated elegance. The primary ensuite has been fully renovated to luxurious effect, retaining the original soaker tub and walk-in closet while introducing modern cabinetry and finishes. The powder room and lower-level bathroom have also been beautifully redone, with fresh flooring, surfaces, and fixtures that echo the homes cohesive design. Downstairs, a walkout basement expands the lifestyle possibilities, opening onto a newly landscaped backyard that invites connection with the outdoors. This level is ideal for entertaining, extended family stays, or quiet evenings at home. With its flexible layout, this residence easily adapts to a range of living arrangements, from growing families to multi-generational households. Perfectly situated for those seeking a balanced lifestyle with access to both the vibrancy of Kingston and the natural beauty of the surrounding region, this home offers a compelling invitation to live with ease and elegance. Discover whats possible just beyond the city. (id:59743)
Chestnut Park Real Estate Limited
9 Gold Street
Kawartha Lakes, Ontario
Four-Season cottage near mouth of canal to Sturgeon Lake. Lovely views of lake. 768 sq. ft home plus 768 sq. ft newer fully insulated, heated garage with unfinished loft - potential to create guest accommodations. Garage floor has tubes, ready for in-floor heater. Includes heavy I-beams for hoisting and woodstove heat. Property also includes a workshop with a lean-to. All this in an inviting quiet waterfront community near Fenelon Falls. (id:59743)
Fenelon Falls Real Estate Ltd.
4792 Hwy 7
Douro-Dummer, Ontario
4792 Hwy 7, Norwood Just 20 minutes east of Peterborough, this charming level-entry home sits on nearly 1 acre of beautifully natural landscape with no rear neighbors offering peace, privacy, and space to roam. This well-maintained 3-bedroom, 1.5-bath home is filled with natural light and thoughtful features throughout. The spacious eat-in kitchen is perfect for family gatherings, flowing into a bright dining room with walkout to a large private deck ideal for outdoor entertaining. Relax in the cozy family room, complete with oversized windows and a wood-burning fireplace for year-round comfort. You'll find three generous bedrooms, including a primary suite with 2-piece ensuite, plus a full 4-piece bath. The attached, fully insulated single-car garage adds convenience, while multiple outbuildings provide excellent storage for tools, toys, or hobbies. Enjoy the freedom of a flat, oversized lot with parking for 12+ vehicles, trailers, or recreational gear. Whether you're a growing family, a hobbyist, or simply seeking space without sacrificing proximity to amenities, this property checks all the boxes. School bus stop at your door, and several schools nearby make it perfect for families. Don't miss your chance to own this versatile property with room to grow book your showing today! (id:59743)
RE/MAX Hallmark Eastern Realty
63 University Avenue E
Cobourg, Ontario
Welcome to The Cottage of the Enchanted Garden a 1940s charmer reimagined for modern living in the heart of heritage Cobourg. Step through the practical 3-season porch into a formal living room anchored by a gas fireplace, custom built-ins, and a large picture window. The open-concept kitchen and dining area is both functional and stylish, while a flexible bonus room can serve as an office, den, or formal dining room.The main floor also features a spacious primary bedroom overlooking the gardens and a light filled bathroom with freestanding tub.Upstairs offers two more generous bedrooms, a full bath, and ample storage.Downstairs, the basement offers a world of possibilities! Currently used as a bright and inspiring sewing studio, this flexible space features a living area, generous bedroom with large windows, a full bathroom, and its own private entrance.Previously used as an in-law suite, the space retains rough-ins for both plumbing and electrical, making it easy to convert back into a self contained unit. Whether you're envisioning multigenerational living, rental income, a home-based business, or a creative retreat, this lower level is ready to adapt to your lifestyle needs.The deep, storybook backyard is lush and private and truly enchanting, a hidden oasis in the heart of town. Enjoy the best of Cobourg just steps away: walk to historic downtown, VictoriaPark, Cobourg Beach, shops, schools, and more. This is a one of a kind home brimming with charm, character, and versatility no cookie cutter here. (id:59743)
RE/MAX Rouge River Realty Ltd.
792 Danforth Road
Prince Edward County, Ontario
Your Slice of The County paradise Awaits! Nestled in between stunning vineyards, this charming Raised-Bungalow situated on 1.7 acres offers tranquility & privacy. Step inside and be welcomed with an abundance of natural light! Cozy living room offering a large picturesque window with unobstructed south views. Open concept space with good-sized eat In kitchen, breakfast bar, and walk out to large deck. The main floor offers an exceptional layout; privately tucked away are 3 spacious bedrooms with large closets & windows, 3 pc bath conveniently equipped with Laundry to make day to day living more comfortable. Head downstairs and be impressed with a bright space, high ceilings, lovely rec room with electric fireplace perfect for family movie nights, Office/playroom, large utility room with ample storage & workshop. Tons of opportunity to convert this space into multi-generational living! *Bonus: Metal Roof on Home & garage. Oversized 2 car garage that's perfect for car enthusiasts, Boats, ATVs, Motorcycles.... sky's the limit!* Spend your summers peacefully relaxing on your private front porch sipping a glass of wine, or invite the whole family over for a BBQ with ample space for the kids to run around and make memories! Experience all that Prince Edward County has to offer; breweries & wineries within a 10 min walk, Close proximity to Beaches, trails, provincial park & 25 min drive to Sandbanks! Enjoy country living with the city convenience of grocery stores, shops, restaurants, cafes within a 6 min drive, 20 min drive to Picton; Only a 25 min Drive to Belleville & Hospital. Make your country living dreams a reality! (id:59743)
The Nook Realty Inc.
10040 Danforth Road
Alnwick/haldimand, Ontario
Set on over 4.5 acres of manicured grounds with sweeping views of the rolling hills and Lake Ontario, this 4-bedroom, 3-bath estate offers a lifestyle rarely found so close to downtown Cobourg and its sandy beaches. Gated, private, and surrounded by mature trees, rolling lawns, groomed trails, and a spring-fed pond, its a property that feels worlds away yet is minutes from everything.The outdoor spaces are designed for unforgettable days and nights: a newly installed heated pool (2023), expansive stone patio, curated landscape lighting, and multiple decks where lake views stretch endlessly. A fully insulated and heated detached 3-car garage with its own 2-piece bath provides incredible versatility for hobbies, storage, or a dream workshop. Inside the home, soaring vaulted ceilings and a dramatic wall of windows fill the main living area with natural light and frame panoramic water views. The open-concept kitchen, living, and dining spaces flow seamlessly to the upper deck - the perfect setting for both everyday living and elevated entertaining. The primary suite features a walk-in closet, private 3-piece bath, and deck walkout with serene vistas youll never tire of. A second bedroom, full bath, and main-floor laundry complete the main level.The walk-out lower level welcomes with a resurfaced entrance with double doors, opening into a spacious family room, two additional bedrooms, and a third full bath - ideal for guests or extended family.Just minutes to the 401, shopping, dining, and Cobourgs famed waterfront, yet offering the tranquility of a private, gated country estate, this property blends convenience with luxury in a way few homes ever achieve. From morning coffees on the deck to starlit swims under the night sky, every moment here feels extraordinary - the kind of lifestyle people dream about, but seldom find. (id:59743)
Exp Realty
388 Dublin Street
Peterborough, Ontario
Welcome to 388 Dublin Street in Peterborough. This brick, three-bedroom, one-bathroom home has so much to offer both both inside and out. Located in a great area close to schools, parks, trails, and everyday amenities, this property is convenient and ready for you to move in. Step inside to find a warm and inviting layout with so much natural light. A standout feature is the four-season sunroom, complete with a wood-burning fireplace and access to the large back deck - great for relaxing in any season. The side entrance offers potential for an in-law setup, giving you more flexibility in how you use the space. Outside, the oversized backyard provides room for children, pets, or entertaining. There's a charming A-frame structure that could be used as a playhouse or garden shed. The detached garage with electricity offers extra storage or space for your projects. The home has a metal roof and most of the windows have been updated, which adds long-term value and reduces maintenance concerns. Public transit is close by, making it easy to get around town whether you're commuting or enjoying nearby attractions. Whether you are ready to settle down or looking for a well-placed investment, 388 Dublin Street offers a cozy and practical place to call home. Don't miss the chance to see this welcoming property in a sought-after neighborhood. (id:59743)
Royal Service Real Estate Inc.
400 Old Hwy 127 Highway
South Algonquin, Ontario
Step into a one-of-a-kind home with timeless charm of 1900s architecture combined with modern luxury. This 3 full bathroom 3 bedroom year round home has been completely updated while preserving its history. Inside, the heart of the home is the kitchen, featuring both a freestanding wood-burning cook stove perfect for those who love the tradition of hearthside cooking but a modern electric range for daily tasks. All-in-one washer and dryer located on the upper-level, 200-amp breakers, and Starlink internet ensure daily ease, while a TV tower antenna, bell line and cell signal keep you connected. The homes warmth is matched by its setting: 135 private acres bordered and surrounded by 3,600 (-/+) acres of crown land. Poverty Creek runs through the property in two serene locations, while 100s of mature maples line the trails, making woodland walks to collect maple sap accessible without trekking through heavy bush. Well maintained trails weave through the land, connecting deer food plots and snowmobile routes that extend right from your doorstep. 1000s of hours have gone into transforming this property into a deer and hunting haven attracting all the wildlife that northern Ontario has to offer including moose, deer, bear, grouse, ducks and turkeys. Down the road Poverty Lake awaits, while crown trails lead to multiple lakes. Just a short drive to the gates of Algonquin Park for day trips and adventure. Spacious decks out multiple doors, ramped entrance and an asphalt shingle roof. With no neighbour's in sight, privacy is absolute with your 0.8km driveway, yet the conveniences of Whitney are just minutes away. Located on a year round municipally maintained road with garbage pickup. This property, once a welcoming bed and breakfast, and a historic cattle farm offers endless possibilitieswhether as a family retreat, a hobby farm, or a nature-focused homestead. A rich history and modern updates, it's more than a home; it's a sanctuary. Viewings by appointment only please. (id:59743)
Century 21 Granite Realty Group Inc.
678 Otonabee Drive
Peterborough South, Ontario
Experience Elevated Living in This Custom-Built Designer Home! Boasting just under 3,000 sq.ft. of finished luxury, this architectural masterpiece offers unmatched attention to detail and timeless craftsmanship. The grand front foyer welcomes you with soaring 9-ft ceilings, custom 8-ft doors, and elegant wide-plank hardwood floors flowing throughout the main level. The heart of the home is a stunning open-concept kitchen featuring an over-sized quartz island with a waterfall edge, custom cabinetry, high-end stainless steel appliances, and a chef-style gas range that will impress culinary enthusiasts. Large, over-sized windows flood the space with natural light, while the cozy living area with a designer fireplace and expansive dining area make it ideal for entertaining. Upstairs, you'll find four spacious bedrooms and three bathrooms, each thoughtfully designed for privacy and comfort. The luxurious primary suite offers his & hers walk-in closets and a spa-inspired 5-piece en-suite with an over-sized double vanity, soaker tub, and glass shower. Each additional bedroom features direct access to its own bathroom perfect for growing families or guests. Convenient second-floor laundry with custom built-ins adds functionality to this elegant space. The large unfinished basement with a separate side entrance offers incredible potential for an in-law suite or legal apartment, with rental income potential of $2,000+/month. The double garage is insulated and finished with over-sized doors, epoxy flooring perfect for car lovers. Located just minutes to top-rated schools, Hwy 115, the Otonabee River, Beavermead Park, beaches, and scenic trails, this exceptional home is more than a residence it's a lifestyle. Don't miss your chance to own this showpiece. Book your private tour today! (id:59743)
Tfg Realty Ltd.
3 Bayshore Drive
Loyalist, Ontario
Welcome to this beautiful 3+1 bedroom, 3 full bathroom raised bungalow, perfectly nestled in a sought-after neighbourhood just steps from Lake Ontario. This spacious home offers bright, open-concept living with a fully finished basement ideal for extended family or extra entertaining space. The main level features a generous kitchen with ample storage, a cozy living area, and a primary suite with a full ensuite. Downstairs, you'll find a large family room, additional bedroom, and full bath, offering flexibility for guests or a home office. Enjoy the convenience of being within walking distance to local amenities, charming caf/bookshop, restaurants, and the prestigious Loyalist Golf & Country Club. Whether you're looking for a forever home or a stylish downsizing option, this property has it all -location, lifestyle, and comfort. (id:59743)
Exp Realty
