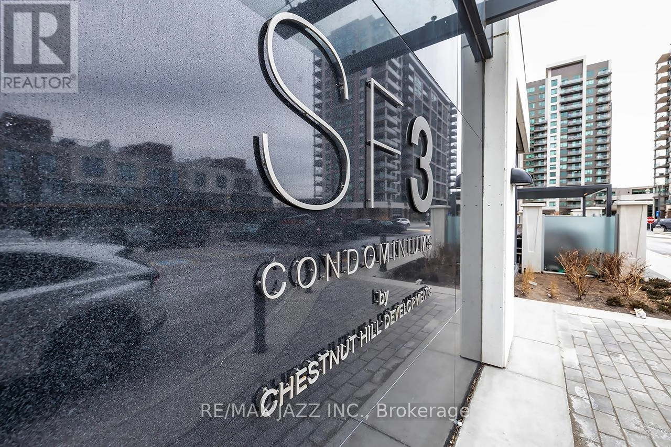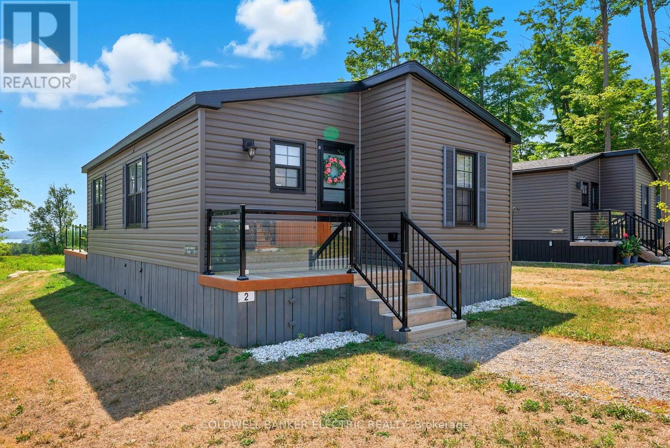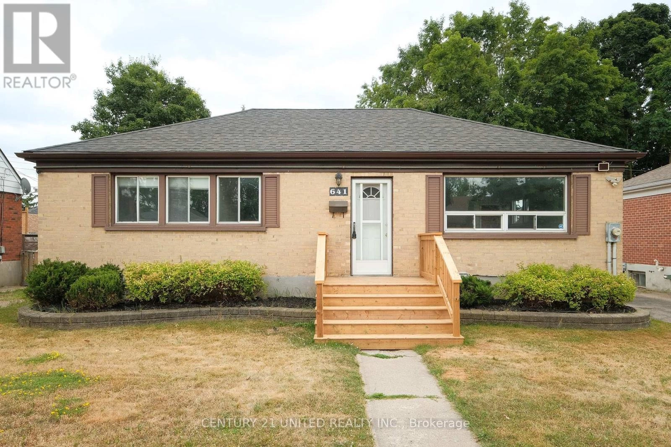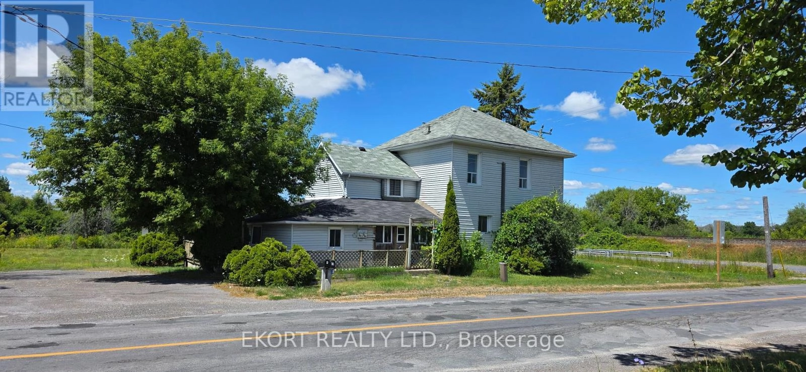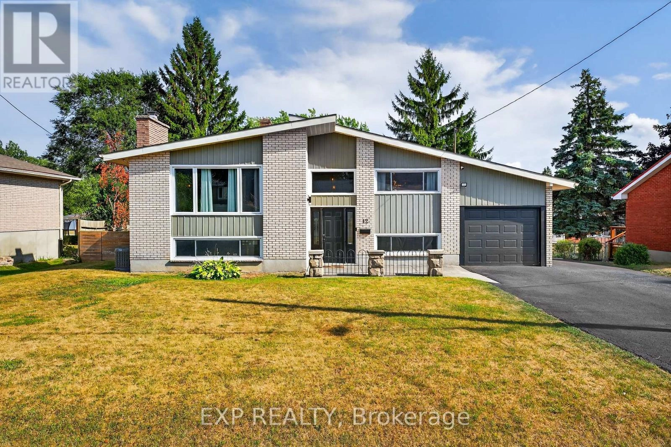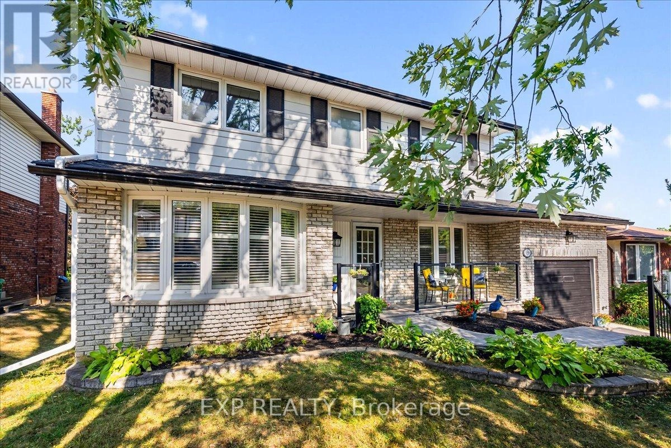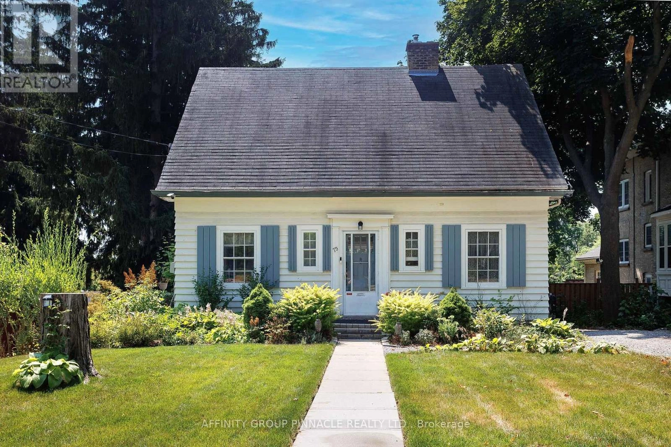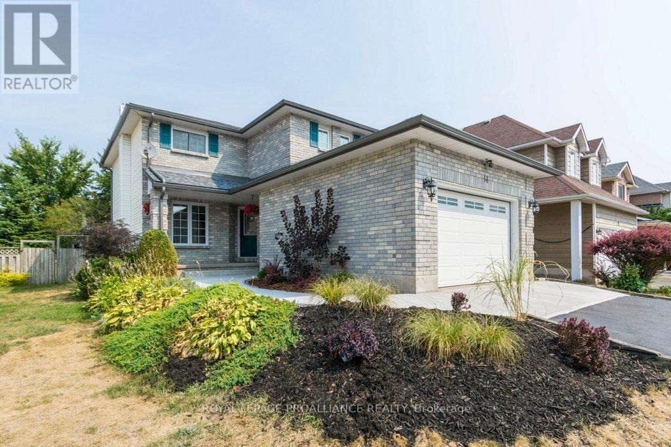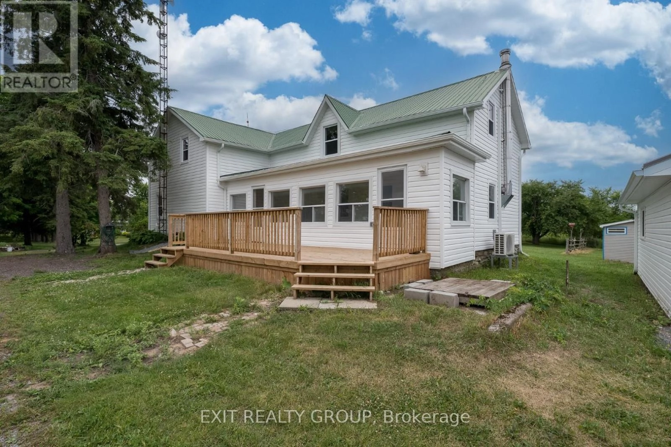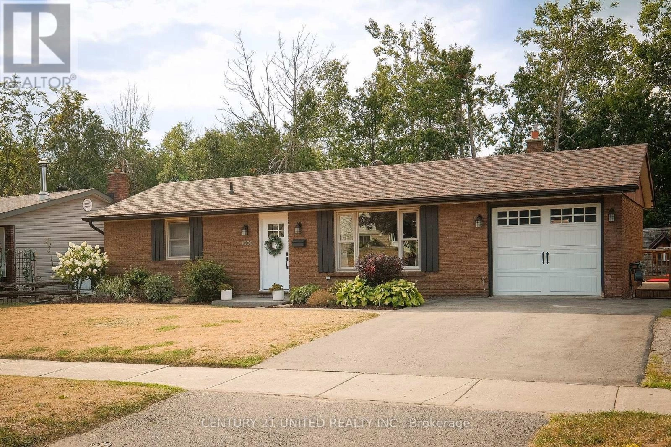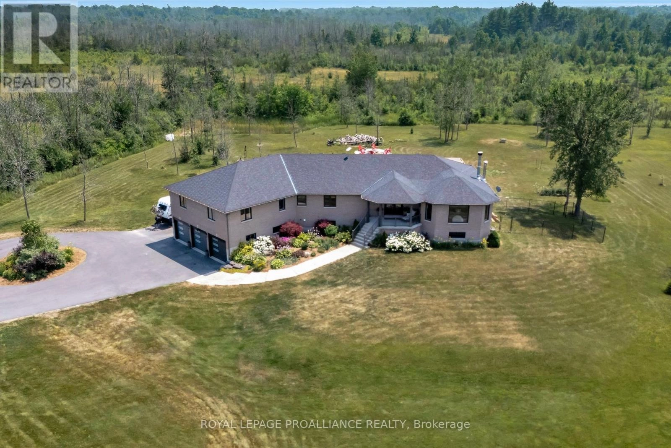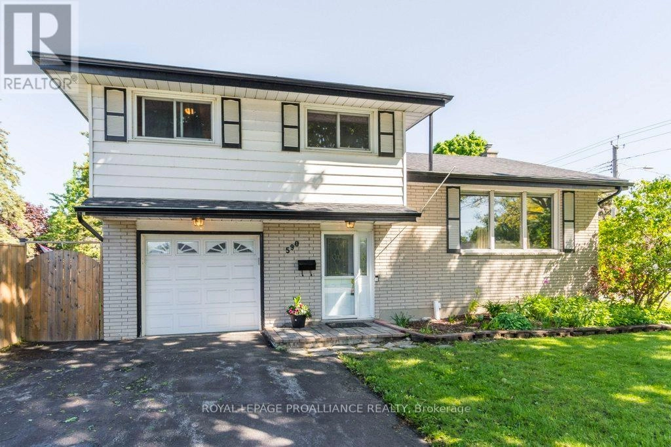2403 - 1255 Bayly Street
Pickering, Ontario
Welcome to San Francisco by the Bay 3 by Chestnut Hill Developments. Two bedroom plus office condo with an eastern view on the 24th floor. 920sf and built in 2019 as per MPAC. Primary bedroom has an ensuite and walk-in closet. Building amenities include an outdoor pool and BBQ area, sauna and gym. 24 hr concierge service. Underground parking with one space #123. Storage locker level B #255. Sold on a "AS IS" WHERE IS" basis. (id:59743)
RE/MAX Jazz Inc.
2glnab - 1235 Villiers Line
Otonabee-South Monaghan, Ontario
Escape to Bellmere Winds Golf Resort on Rice Lake with this 3-bedroom, 2 bathroom seasonal cottage at #2 Glen Abby. Featuring an open-concept kitchen and living/dining area, this cottage comfortably sleeps the whole family with 3 bedrooms. Walk out to your upgraded back deck overlooking greenspace with views of the golf course and Rice Lake. Enjoy a hassle-free lifestyle with resort fees covering golf memberships for up to 4 people, utilities, lawn care, and access to pools, beach, and more. Occupancy from May 1 to Oct 31. (id:59743)
Coldwell Banker Electric Realty
641 Bellaire Street
Peterborough South, Ontario
Welcome to 641 Bellaire Street! This Charming South End bungalow features 3 bedrooms on the main floor and 2 additional bedrooms downstairs. Enjoy a bright living room with large windows, kitchen, dining room and a 4-piece bathroom on the main floor. The fully fenced backyard is perfect for relaxing or entertaining, complete with a great deck, hot tub, and two sheds for extra storage. The lower level offers excellent in-law potential, and the home is located in a great South End neighbourhood close to schools, parks, and amenities. (id:59743)
Century 21 United Realty Inc.
533 Avonlough Road
Belleville, Ontario
Discover the perfect blend of comfort and versatility in this updated 3-bedroom main house, complete with a private 1-bedroom in-law suite. Nestled on a large lot featuring a serene creek, this property offers ample space for outdoor activities and relaxation. The in-law suite provides a fantastic opportunity for guests or extended family, enhancing the property's appeal. Enjoy the tranquility of your own backyard oasis while being just minutes away from local amenities. Don't miss your chance to make this unique property your own! Schedule a viewing today! (id:59743)
Ekort Realty Ltd.
12 Sunset Crescent
Greater Napanee, Ontario
Discover the charm of this uniquely designed raised bungalow, playing off the perfect mid-century vibes while offering a modern layout perfect for comfortable living and entertaining. The main level features a perfectly moody living room anchored by a fully updated, bright and beautifully appointed kitchen ideal for cooking and gathering. A spacious primary bedroom is conveniently located on this level, with quick access to the updated adjoining full bathroom. The lower level boasts three additional bedrooms, a cozy theatre room, with a walkout to the backyard oasis. Step outside to enjoy the large patio, deck, and relaxing hot tub perfect for year-round enjoyment. An attached 1-car garage for added storage completes this exceptional property, blending style, function, and outdoor living in one inviting package. (id:59743)
Exp Realty
958 Golfview Road
Peterborough West, Ontario
Welcome to 958 Golfview Road a beautifully updated home backing onto greenspace. This 4-bedroom, 2,000 sq. ft. carpet-free home features a custom kitchen updated in 2020 with full height cabinetry, leathered granite countertops, a large island with custom ambrosia maple butcher block, porcelain tile flooring, powder room, and direct access through a side door to the deck and attached garage. The family room offers a gas fireplace, California shutters, a coffee bar (2025), and French doors to the deck with hot tub (2019) overlooking mature trees and scenic greenspace. The primary suite has a 3-piece ensuite, with hardwood floors throughout all generously sized bedrooms.The attached garage includes a workstation with easy kitchen access. The basement has a large laundry room, workshop, cold room, and a large unfinished storage area ready for a gym, movie room, hobby space, or more. Major updates: roof & hardwood bedroom floors (2014), high-efficiency modulating furnace with compatible thermostat (2015), foundation waterproofing (2013), stonework (2019), A/C (2017), shutters (2021), fresh paint & professional cleaning (2025) The backyard flows into community greenspace with a kids park at the bottom of the hill and a winter skating rink offering year-round recreation just steps away. Close to major shops, restaurants, and amenities. Enjoy the perfect blend of peaceful living and everyday convenience in this safe, family-oriented hidden gem of a neighbourhood. Move-in ready, with nothing left to do but soak in the hot tub and enjoy the beautiful views. Annual Utilities average: Hydro: $1752 Gas: $1536 Water: $1200 (id:59743)
Exp Realty
75 Bond Street W
Kawartha Lakes, Ontario
Welcome to this Bond Street beauty! This character-filled home is larger than it looks, featuring 3+1 bedrooms, 1.5 baths, walk-out basement with in-law potential and a show stopping backyard! The main level features 1 bedroom with 2pc ensuite, kitchen with built in breakfast nook and retro teal refrigerator, large combined living/dining area with gas fireplace and beautiful bay window framing the incredible outdoor space, with French door leading out to deck with propane fireplace. The grounds here are like something out of a story book. Prepare to be mesmerized by perennial gardens, mature trees, 2 pergolas with built in bar, garden shed, greenhouse, 4 season garden chalet and live garden tunnel, creating a one of a kind experience and an ideal place to entertain or enjoy solitude in nature. Attached garage and wrap around driveway with enough parking for over 10 cars! The upper level features a 4pc bath and 2 excellent sized bedrooms, with the primary offering a walk-in dressing room with dual closets. The lower level offers laundry, dedicated workshop and an additional bedroom with living area and walk-out, the perfect opportunity for in law potential or a teenagers lair. The charm of this home has been well preserved over the years with original custom built-ins, mouldings and solid maple flooring upstairs. Truly a must see property! (id:59743)
Affinity Group Pinnacle Realty Ltd.
14 Sherwood Crescent
Belleville, Ontario
Welcome to this charming 2-storey home nestled in Bellevilles sought-after West End just steps from parks, schools, public transit, and shopping. Featuring 3 bedrooms and 3 bathrooms, this well-maintained property offers the ideal blend of comfort, space, and convenience for family living. Step into the spacious foyer and take in the elegant staircase leading to the second floor. To the left, a warm and inviting living room with a cozy gas fireplace sets the tone for relaxing evenings at home. The living room flows seamlessly into the dining area perfect for hosting family dinners and entertaining guests.The bright kitchen, accessible from both the foyer and dining room, offers ample cabinetry and a sunny breakfast nook with direct access to the expansive deck ideal for summer BBQs and outdoor gatherings. A convenient 2-piece powder room is located just off the foyer, adjacent to a hallway with a large closet and access to the oversized garage, providing additional storage options.Downstairs, the fully finished lower level features a generous recreation room with built-in shelving, a laundry area, a cold room with extra storage, and a versatile den perfect as a home office, gym, or hobby room.The fully fenced backyard is designed for outdoor living, complete with a massive deck and an electrical rough-in for a future hot tub. Recent updates include a new furnace motherboard, new roof, and new eaves-troughs all completed in 2024, ensuring peace of mind for years to come. This home offers a wonderful combination of functionality, recent upgrades, and a prime location. Don't miss your chance to call it home! (id:59743)
Royal LePage Proalliance Realty
169 East Hungerford Road
Tweed, Ontario
Completely renovated 4-bedroom home just outside of Tweed sitting on just over an acre lot. This house was stripped down to the studs, every surface in the house is new and waiting for your personal touches. Upstairs has 2 spacious bedrooms, a 3-piece bathroom and a HUGE primary bedroom with a large walk-in closet! Downstairs features a large eat-in kitchen, 4-piece bathroom, family room and the 4th bedroom. Decks are on the east and west side of the house to get the afternoon and morning sun. A new detached garage is there for all the toys and workshop. Large, manicured lawn with mature apple trees is waiting for you! Get a brand-new home for a fraction of the price! (id:59743)
Exit Realty Group
1600 Redwood Drive
Peterborough West, Ontario
Cozy West End Brick Bungalow with Heated Pool, Walkout Basement backing onto Kawartha Height Park with running creek, trails and open greenspace. This beautiful 2+1 bedroom brick bungalow, with potential for a 4th bedroom, offers the perfect blend of privacy, comfort, and functionality. Nestled in Peterborough's desirable west end the fully fenced backyard is a true outdoor escape, complete with a heated kidney-shaped in-ground pool, change house, interlock patio, and mature landscaping with natural babbling creek crossing at rear. Inside, you'll find a bright, modern kitchen (updated in 2017) with glass tile backsplash and walkout to a oversized deck overlooking your serene yard. The open-concept living and dining area feature rich hardwood flooring, custom railings, and semi-ensuite access from the primary bedroom to a stylishly updated main bath. The finished walkout basement offers exceptional flexibility--currently set up with a spacious rec room with post-and-beam style, exposed brick, and gas fireplace, one large bedroom, plus a 3-piece bathroom and a bright laundry room. A separate basement entrance creates untapped possibilities and the den/office easily converted to a 4th bedroom if desired. Key Features include heated pool, insulated garage with power opener, Walkout to large deck from main level and lower walkout to pool & yard, large garden shed/change room, Landscaped yard with gardens, mature trees, and interlock walkway, Backing onto small ravine and treed parkland, no rear neighbours. Located on a quiet, sought-after street, this home-oasis is move-in ready and will appeal to families, downsizers, or multi-generational living. (id:59743)
Century 21 United Realty Inc.
6282 County Road 2
Loyalist, Ontario
Welcome to this stunning 20-year-old brick bungalow, meticulously set on a sprawling 3-acre lot. Boasting 3,322 square feet of luxurious living space, this home features a fully finished walk-out basement, offering ample room for relaxation and entertainment. Over the past five years, this residence has undergone extensive renovations and updates, ensuring modern comfort and style throughout. The exterior is a testament to professional landscaping, creating an inviting and picuresque setting. Inside, you'll find two cozy wood-burning fireplaces, perfect for chilly evenings. The expansive primary bedroom suite is a true retreat, complete with a newly renovated ensuite bathroom featuring state-of-the-art touchscreen mirrors. Custom wet bar with built-ins in spacious made for entertaining recreation and games room. Separate entrance to large office, perfect for the work at home professional. Outside, enjoy the large paved drive leading to an attached three-car garage. Unwind in the hot tub, surrounded by the beauty of your professionally landscaped grounds. This home must be seen to fully appreciate all that it has to offer! (id:59743)
Royal LePage Proalliance Realty
590 Victoria Avenue
Belleville, Ontario
Welcome to this well-kept 4-level split home in a quiet and family-friendly Belleville neighbourhood. Offering 3 spacious bedrooms and 2 full bathrooms, this home is designed for comfort and functionality. The main level features a bright and welcoming layout with main floor den, perfect for home office or 4th bedroom. While the full finished basement adds valuable living space ideal for a family room, play area, or home office. Enjoy year-round comfort with efficient forced air gas heating and central air conditioning. The exterior combines classic brick and durable vinyl siding for lasting curb appeal. Step outside to a large, fully fenced side yard perfect for kids, pets, and summer entertaining. An attached single garage provides convenient parking and additional storage. This home blends indoor comfort with outdoor space, all in a prime Belleville location close to schools, parks, and amenities. A must-see! (id:59743)
Royal LePage Proalliance Realty
