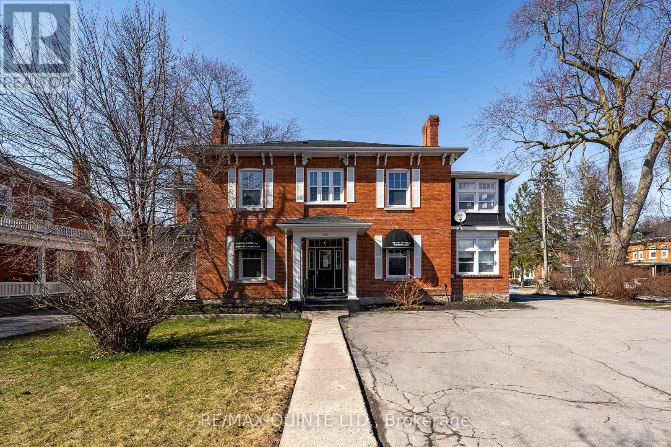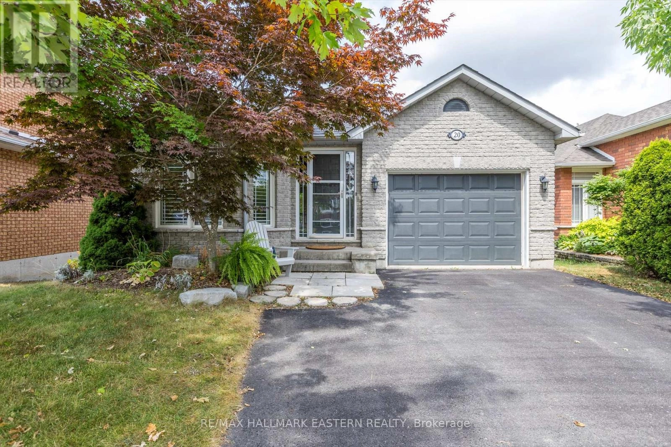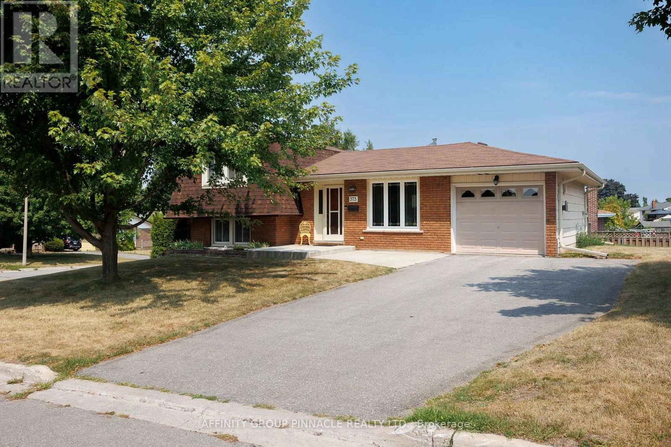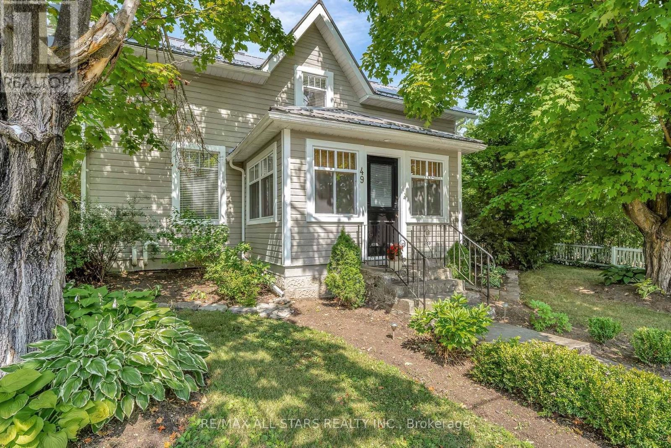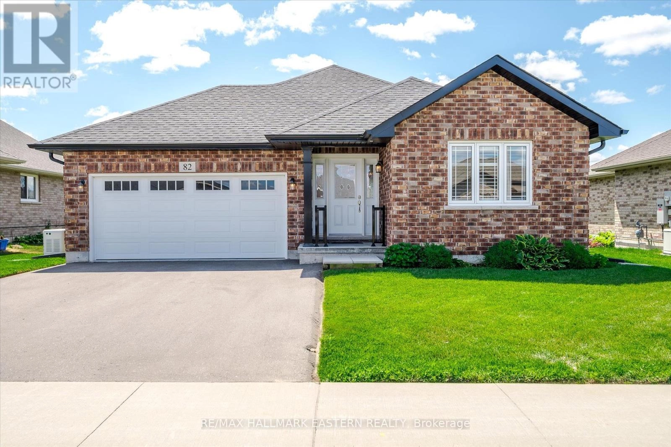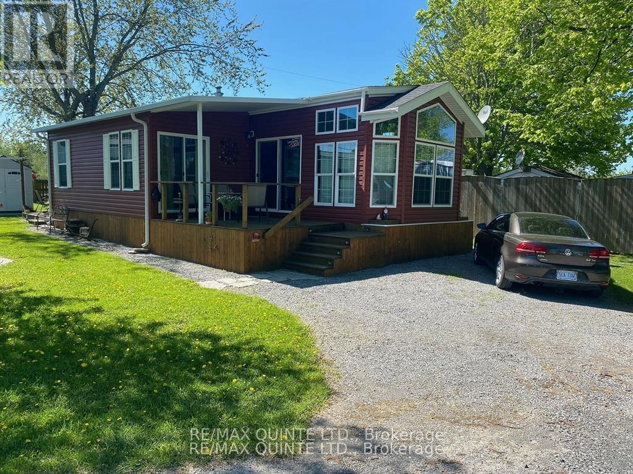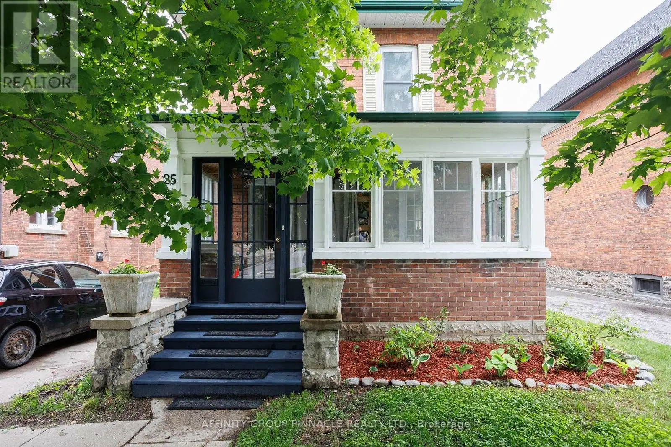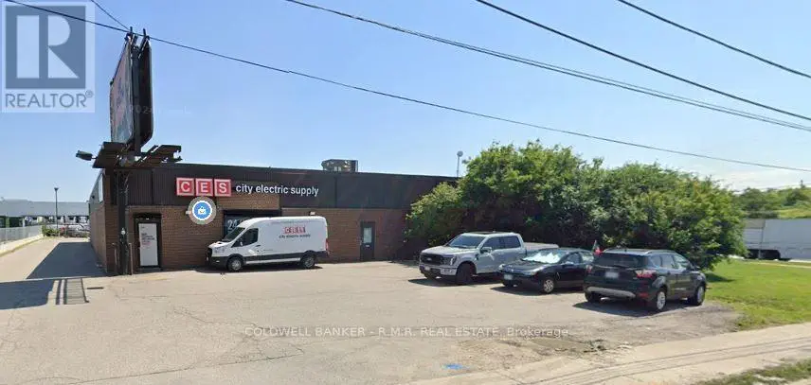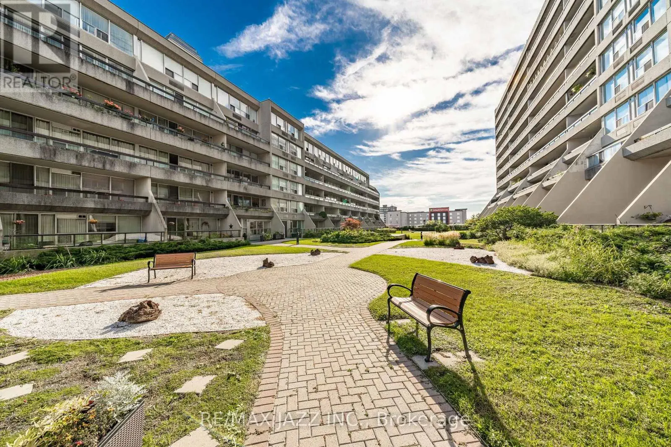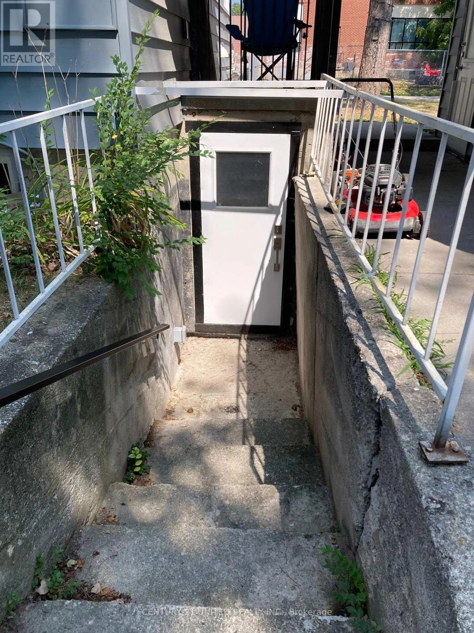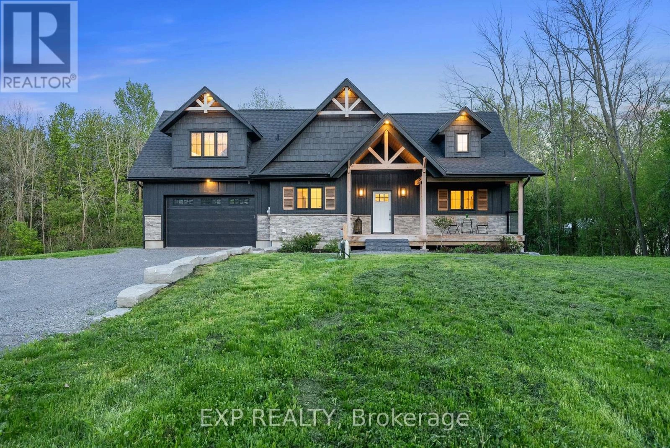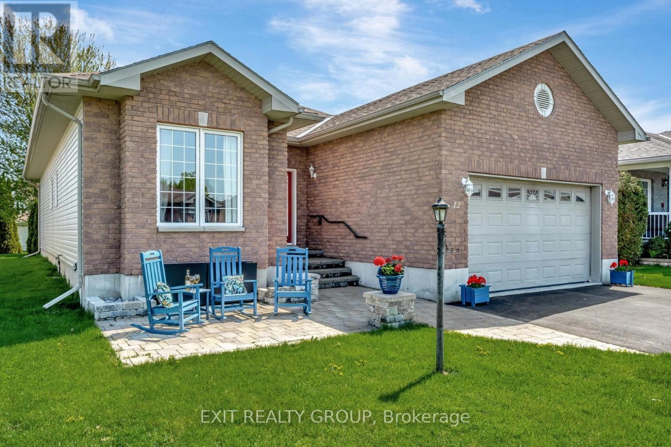156 Bridge Street E
Belleville, Ontario
A Rare Gem in the Heart of Belleville's Historic Downtown. Perfectly positioned on the prestigious corner of Bridge and Charles Street, this timeless beauty offers a unique investment and lifestyle opportunity. With five units in total comprising two separate commercial spaces and three residential apartments this stately property blends heritage charm with modern potential. Whether you're a savvy investor or dreaming of a live/work lifestyle, the possibilities here are endless. The standout 3-bedroom residential unit boasts over 2,000 sq ft of living space, making it ideal for owner-occupancy. Imagine running your business from the comfort of your own home, just steps from Belleville's vibrant core. The residential mix includes two 1-bedroom apartments and one expansive 3-bedroom unit, all featuring original hardwood flooring, elegant crown molding, and classic baseboards that pay homage to the buildings century-old roots. Thoughtful upgrades throughout provide peace of mind while preserving the architectural character that makes this property truly special. Step outside to discover ample private parking, a detached garage, and a charming landscaped courtyard fully fenced for privacy and designed for quiet enjoyment. Located just a short stroll to the waterfront trails, local schools, parks, community gardens, and the ever-growing culinary and arts scene of Downtown Belleville, this property offers both lifestyle and legacy. Financials available upon request. Don't miss the floor plans and feel free to ask for the complete virtual tour a closer look at this exceptional opportunity awaits! (id:59743)
RE/MAX Quinte Ltd.
20 Eldon Court
Peterborough East, Ontario
Prime location for active seniors or families who enjoy the outdoors. This all brick bungalow with walk-out basement is located in a quiet cul-de-sac backing on to green space, A short walk to the Peterborough Golf and Country Club, Rotary Trail, the Otonabee River and Trent University. Go kayaking in the morning and play a round of golf in the afternoon. The open concept main floor offers two bedrooms, an eat-in kitchen with walk-out to a private deck for entertaining. The spacious great room with panoramic picture windows fills the home with an abundance of natural light and unobstructed views of nature. The attractive lower level offers a family room designed for entertaining, with large windows, a gas fireplace and walk-out to a second deck, an additional bedroom, office, 4 piece bath, and laundry. The home has in-law potential, with direct access from the foyer to the garage and lower level. Fully fenced backyard. Steps to Public Transit. A well cared for home. (id:59743)
RE/MAX Hallmark Eastern Realty
573 Saugeen Crescent
Peterborough South, Ontario
Welcome to this solid built side-split located in a mature, commuter-friendly neighbourhood in Peterborough's South end! This versatile 3 bedroom, 1.5 bathroom home is ideal for families, and downsizes alike. The bright main floor offers a functional kitchen with walkout to backyard and an open-concept living/dining space. Upstairs, you'll find two great bedrooms, a 4-piece bath, and excellent hallway storage. The lower level features a bonus living room, a third bedroom, and a convenient 2-piece bath. The unfinished basement includes a spacious utility/laundry area and flex space, ready for your personal touch. Ideally located just seconds from Hwy 115, schools, parks, shopping and more. Major updates within the last 5 years (approx) include the roof, soffits, fascia, furnace, electrical, A/C, hot water heater and poured concrete patios, offering peace of mind for years to come! (id:59743)
Affinity Group Pinnacle Realty Ltd.
49 John Street
Kawartha Lakes, Ontario
In the heart of Fenelon Falls, This beautiful 2 storey century home exudes timeless elegance with modern comfort. Perfectly situated in-town, this well appointed Fenelon Falls property offers a spacious and gracious interior. It features a large kitchen with a cozy gas fireplace, as well as a brick accent wall, wood ceiling beams and a comfortable seating area. The main floor also includes a formal dining room, a warm and inviting living room with a wood burning fireplace and a separate den. Enjoy morning coffee or gathering with friends in the bright, welcoming sunroom. The home has 3 spacious bedrooms, 2 updated bathrooms, a separate office and a convenient main floor laundry. Comfort is assured year round with a heat pump providing both heat and cooling. Step outside into a private, lush, fully fenced backyard with perennial gardens, mature greenery and a stone fireplace. A separate single car garage adds convenience and storage. Experience the warmth, character and lifestyle this exceptional property offers. WELCOME HOME! (id:59743)
RE/MAX All-Stars Realty Inc.
82 Darrell Drain Crescent
Asphodel-Norwood, Ontario
Meticulously maintained bungalow exudes pride of ownership. Starting with the expansive foyer with direct garage access and roomy coat closet this home is filled with natural light throughout. Bright and spacious the open concept main floor offers 2 bedrooms, 2 baths, main floor laundry and a spacious open concept kitchen/dining/living area, perfect for entertaining. The large main floor primary bedroom with 3 piece ensuite and walk-in closet can easily accommodate a king size bed. The living space is doubled with the professionally finished lower level which includes a large family room, third bedroom, office and a spa like' 3 piece bath with separate glass shower. Main floor walk-out to the deck with a convenient gas hook up for the BBQ provides extra space for summer entertaining. The fully fenced back yard provides room for the biggest of gardens or a pool. Built in 2020, the home comes with many extras including custom California window shutters, 2 gas fireplaces, Generac Generator and a lawn sprinkler system. Great curb appeal. A wonderful neighbourhood with amenities close by and quick access to Hwy#7 and the #115 for commuters. Move in ready. Quick closing available. (id:59743)
RE/MAX Hallmark Eastern Realty
3 - 97 Carter Road
Quinte West, Ontario
Welcome to your summer home! Or snowbirds summer retreat! This newer 2017 40x14 Fairmont Park Model with a 22x10 addition, features a sunny open concept living room with an attractive electric fireplace for those chilly nights, the kitchen has ample cupboards space and a wraparound counter with bar stools, a gas stove, stainless steel fridge, dishwasher and microwave range hood, lots of pot lights throughout this area. The queen size bedroom has closets and built in dressers. There is ample storage and a bathroom with a double shower. The large addition has patio doors at each end so you can enjoy your covered porch or backyard deck. There are two sheds, and a fire pit. There is also a community heated pool, and a clubhouse with monthly events and many amenities at your disposal in the park. The property is hooked up to community water and sewer. There is great fishing in Wellers Bay and easy access to Lake Ontario. The 2025 park fess of $4295.00 have been paid and included in the purchase price, docking is available for a fee (id:59743)
RE/MAX Quinte Ltd.
25 Francis Street
Kawartha Lakes, Ontario
Welcome home to 25 Francis St! This 2.5sty century home has had many tasteful upgrades over the years, yet maintains a ton of its original charm. This home greets you with cozy enclosed front porch, perfect for enjoying your morning coffee. The sizeable living room with fireplace, built in storage and plenty of natural light is the perfect place to unwind. Large dining area leads to European style kitchen with heated flooring and open storage, leading out to private backyard equipped with large deck, hot tub (2015) and above ground pool for year round outdoor enjoyment, complete with vegetable garden and flowering blooms. Upstairs, you will find four bedrooms, one with a walkout to another lovely enclosed porch, a perfect place to spend your evening. 4pc bath and laundry for convenience. From here, venture up to the finished attic space, equipped with 2 additional bedrooms and 3pc bath, perfect for guests or as a flex space. The basement has been uniquely finished with padded flooring, originally used for martial arts, but would make an amazing play room for the kids! 3pc bath with stand up shower, perfect for rinsing off after being in the pool! This incredible home has so much to offer, book your showing today! (id:59743)
Affinity Group Pinnacle Realty Ltd.
75 City View Drive
Toronto, Ontario
Location is outstanding!! Hwy 27 and Belfield Rd with excellent exposure to both! 14,940 Sq Ft building with Heavy Industrial Zoning, offers a broad range of uses. 8,940 Sq Ft with drive-in door, 6,000 Sq Ft with Truck level loading door is tenanted until March 1st, 2029. (id:59743)
Coldwell Banker - R.m.r. Real Estate
1214 - 55 William Street E
Oshawa, Ontario
Facing South with Courtyard and Lake Views a Huge Plus! Welcome to this freshly painted, clean two-bedroom, two-bath condo at 55 William St E. Enjoy beautiful southern exposure from the expansive 40-foot balcony, accessible from both the living room and the primary bedroom, perfect for relaxing or entertaining while soaking in courtyard and lake views. This move-in-ready unit features new flooring in the living room, dining area, and hallways, adding a fresh and modern touch. You'll also appreciate the convenience of ensuite laundry and a spacious in-unit storage room. The building boasts a wide range of amenities, including an indoor heated pool, sauna, car wash bay, billiards room, exercise room, library, workshop, and party room. A private, landscaped courtyard on the 2nd floor offers a peaceful outdoor escape exclusively for residents. Located within walking distance to Costco, shopping, the Regent Theatre, Tribute Communities Centre, parks, schools, transit, the YMCA, and more, this condo combines comfort, convenience, and community. Maintenance fees include: Bell TV package, Bell Fibe Internet, water, building insurance, parking, and full access to all amenities worry-free living at its best. (id:59743)
RE/MAX Jazz Inc.
89 College Street E
Belleville, Ontario
Welcome to your new home! This spacious and well-maintained 2-bedroom, 1-bathroom lower level apartment offers comfort, convenience, and unbeatable value. Nestled in a quiet, desirable neighborhood, you'll enjoy easy access to local shops, parks, public transit, and all the essentials. Updated bathroom with clean finishes, private entrance and dedicated parking available and shared backyard access for outdoor enjoyment. There is also a detached double car garage that is negotiable for those wanting to park or needing some work space or extra storage. (id:59743)
Century 21 United Realty Inc.
1499 Lakeside Drive
Prince Edward County, Ontario
Step inside a dream at 1499 Lakeside Drive, an exquisite Princess Margaret Lottery Home nestled on the shores of beautiful Consecon Lake in Prince Edward County. This breathtaking lakefront property offers the perfect blend of luxury, comfort, and natural beauty. Featuring three bedrooms and three bathrooms, the home boasts a private upper-level primary suite complete with a spacious open loft landing that overlooks the light-filled main floor. The open-concept layout is enhanced by soaring vaulted ceilings and large windows that flood the space with natural light, creating an airy, inviting atmosphere. The main floor also includes a convenient laundry room, while the fully finished walkout basement adds valuable living space and direct access to the outdoors. Every detail has been carefully considered, with new high-end fixtures and finishes throughout. Whether you're looking for a full-time residence, a weekend getaway, or a standout investment in one of Ontarios most sought-after destinations, this stunning property offers a rare opportunity to own a slice of waterfront paradise. (id:59743)
Exp Realty
12 Aletha Drive
Prince Edward County, Ontario
EXIT TO THE COUNTY! WELLINGTON ON THE LAKE ADULT LIFESTYLE COMMUNITY. FREEHOLD. Thoughtfully designed, well maintained, bright 1750 sq ft turnkey home. Features bonus 4-season sunroom with private feeling back yard, 9' trayed ceiling, hardwood floors, quartz countertop, beautiful finished spacious 2-bedroom 3-bathroom bungalow in the adult lifestyle community of Wellington on the lake. This home provides open-concept main floor living with plenty of space for family and friends to stay and visit. The front entrance leads you into your formal living room/dining room space with tray ceilings, hardwood floors, gas fireplace and tons of natural light. The large eat-in Kitchen was upgraded in 2019 with quartz Derton counters and dual granite composite sinks and four appliances. A bonus 200 square foot 4-season bright sunroom gives you a great view of the park like backyards and active bird life. Your laundry is conveniently located on the main level with ease of access to the garage so you can bring your groceries directly in through your double car extended garage equipped with a laundry tub. Your large bright primary bedroom is just off the main living space, with a walk-in closet and 4-piece ensuite. The basement is constructed with 9' ceilings with a 3-piece bathroom with in-floor heating. There is a lift chair to make it easy to access the basement. In 2020 a Stone patio was added out front to engage with neighbors. New roof in 2021. Partake in the many activities that Wellington on the Lake offers; inground heated pool, tennis/pickle ball, lawn bowling, shuffleboard, outdoor and indoor fitness equipment. Lots of clubs to join. Within easy walking distance in the Wellington Golf Course and the Millenium Trail. The village of Wellington offers everything you need. The County is famous for our award-winning Wineries, Breweries, Eateries, Beaches and Spas. Ask for a tour today. Come EXIT to the County! (id:59743)
Exit Realty Group
