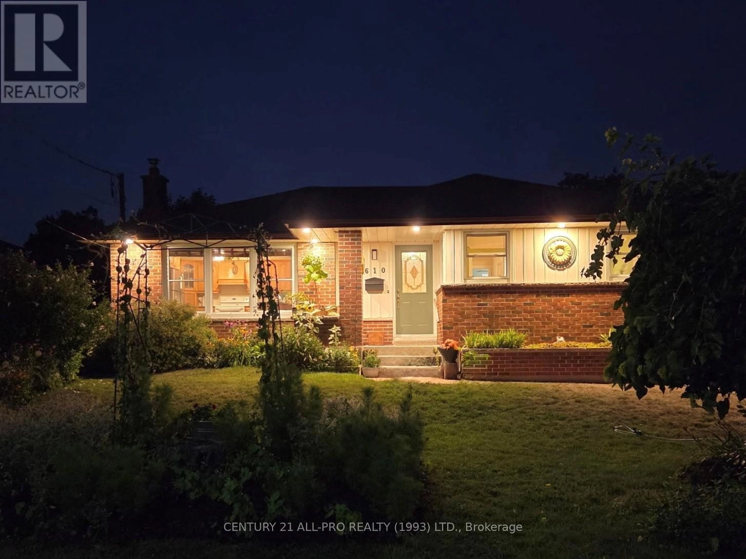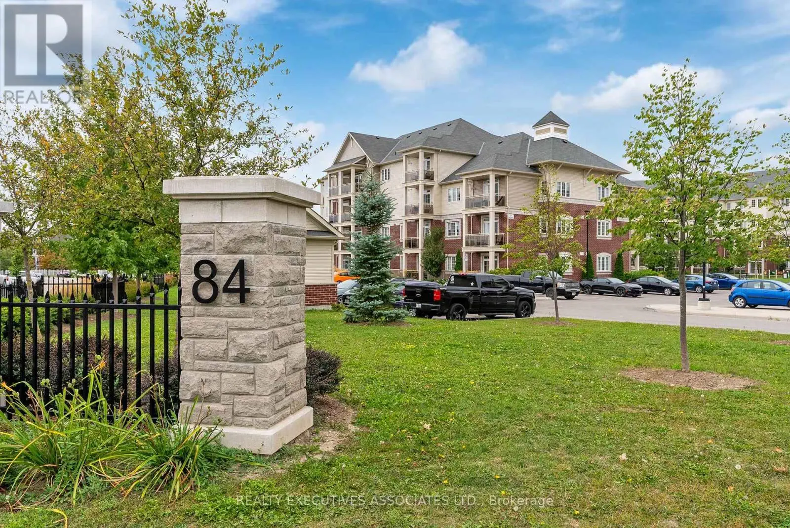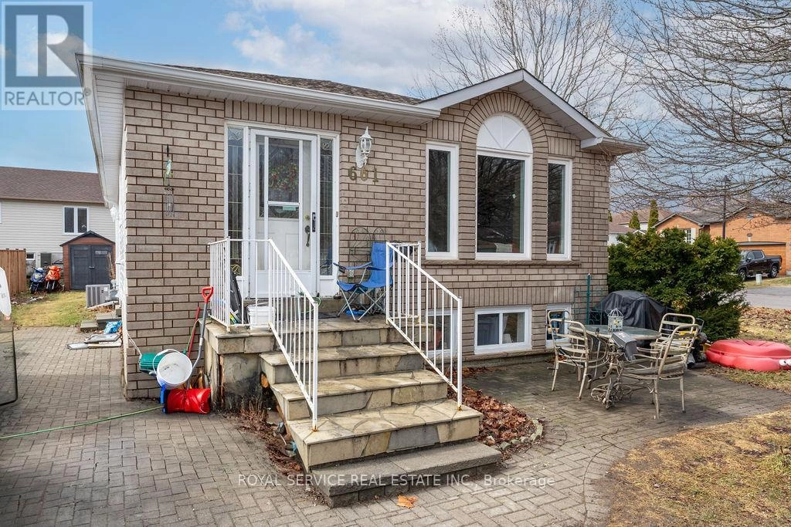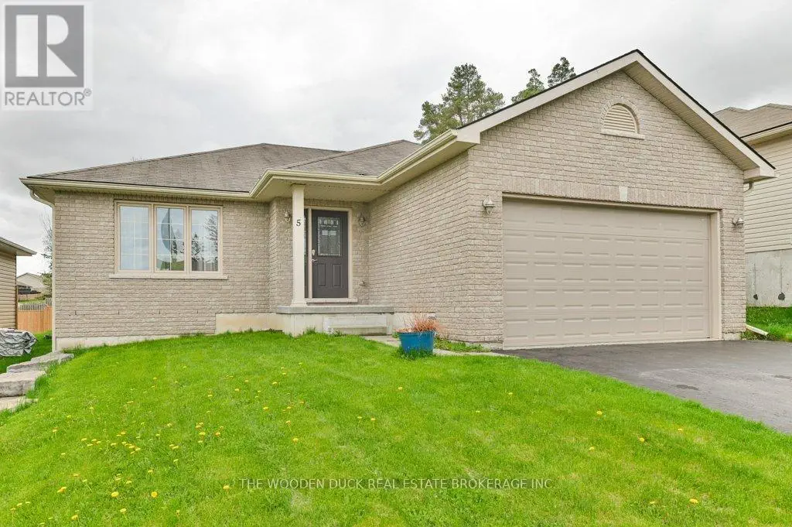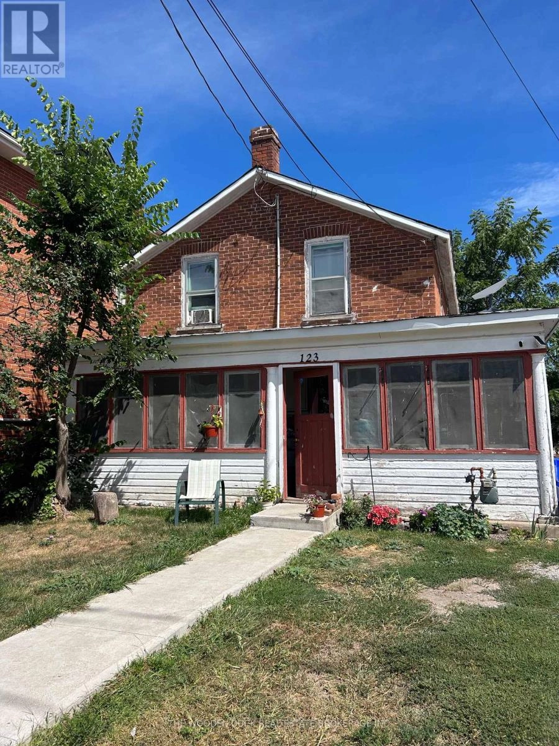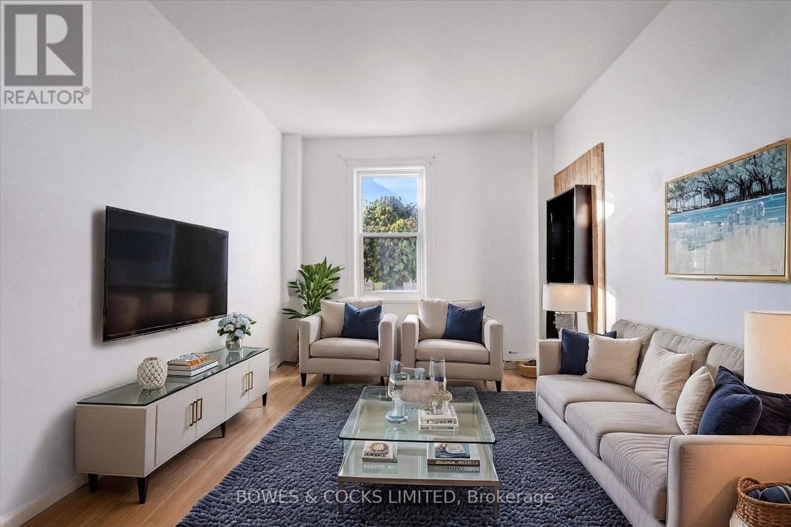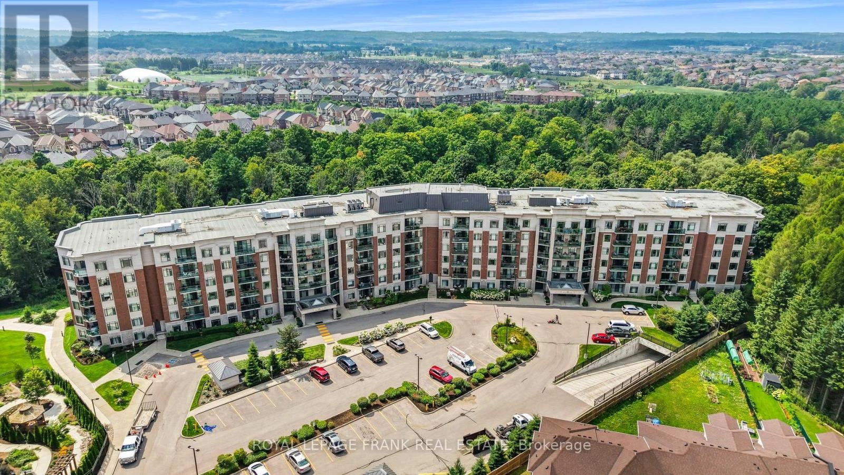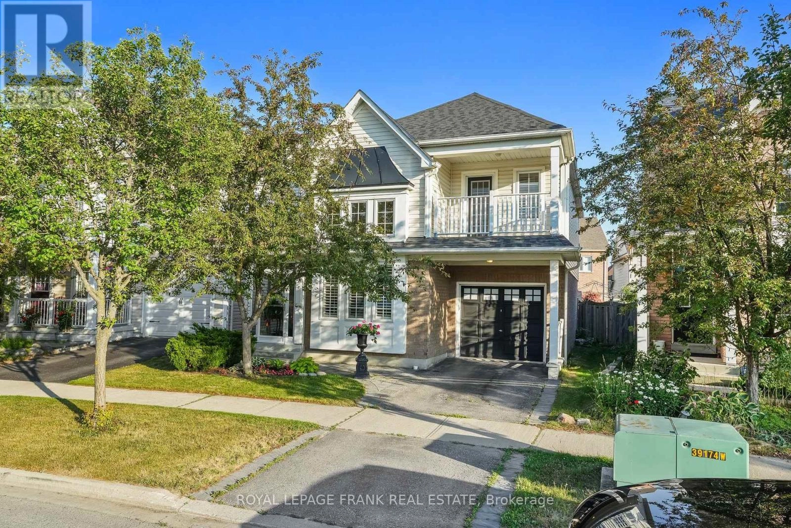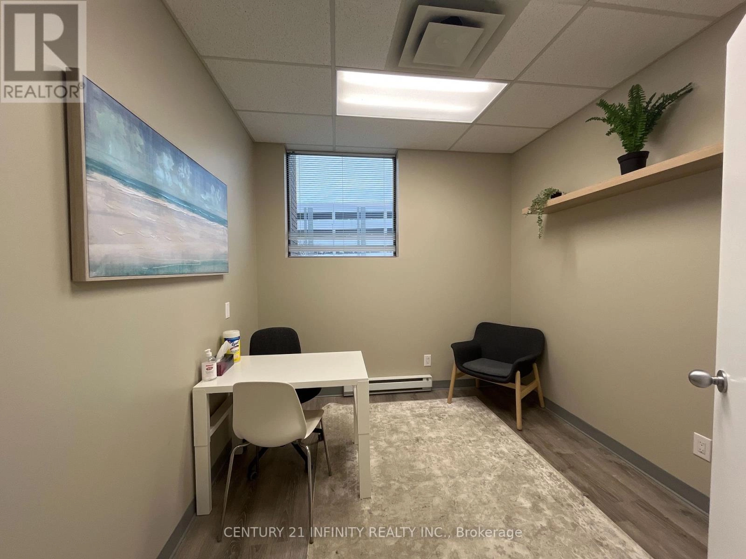610 Norma Street
Cobourg, Ontario
Charming Bungalow located on a quiet dead end street in popular West end of Cobourg. Within walking distance to schools, park and Lake Ontario and a short drive to downtown restaurants, shops and 401 access. The front door of this 2 plus 1 bedroom home opens up to a bright, open concept kitchen space with easy view of the two bedrooms, a cozy living room and a den with patio doors to a large back deck and fully fenced rear yard. A partially finished basement provides additional space that can easily be used as a home office, gym, or extra living area. Many improvements and replacements throughout, including bathroom, basement, some windows, air conditioning, Generlink, soffit pot lights and more. This cozy 2 plus 1 bedroom bungalow offers incredible potential for first time buyers, young couples or those looking to downsize. Don't wait to check this one out - get your showing booked now. (id:59743)
Century 21 All-Pro Realty (1993) Ltd.
30 Bellehumeur Road
Tiny, Ontario
Adventure Starts Here - Imagine summers filled with bike rides to the beach, family picnics under the pines, and evenings watching the sunset after a day of kayaking or hiking. This 2-year-old bungalow is tucked into one of Tiny Townships most welcoming communities, where Georgian Bays clear waters and scenic trails are just a short walk away. Its a setting designed for making memories together. Inside, the bright open-concept layout is filled with natural light, highlighted by oversized windows, quartz kitchen countertops, and a seamless flow to the private back deck - perfect for morning coffee while the kids play outside or gathering with friends for dinner under the stars. The primary suite offers a relaxing retreat with a spa-like ensuite, walk-in closet, and direct walk-out to the backyard. A full unfinished basement is ready to become the ultimate rec room or guest space, while the 85-foot-wide lot provides plenty of room to garden, entertain, or simply enjoy the fresh Georgian Bay air. Modern touches like hot water on demand and interior garage access make everyday living effortless. This isn't just a home - its a place to grow, play, and enjoy the best of outdoor living. Come see it for yourself. (id:59743)
Ontario One Realty Ltd.
411 - 84 Aspen Springs Drive
Clarington, Ontario
Take the elevator and rise up to your new beginning living on the top floor with nobody above. Step inside and feel instantly at home in the open-concept living area, designed for both relaxation and functionality. Plan an evening dinner in your beautifully designed Kitchen complete with upgraded cabinets and functional layout. After dinner enjoy a beverage of your choice on the private balcony with great views of the community. When it is time to turn in for the night, enter your bedroom complete with your own bathroom, his and her closets, ceiling fan and plenty of space to relax. Allow company to spend the night in the second bedroom, with second washroom across the hallway. This unit has just been freshly painted in neutral relaxing colours. Additional shelving in the closets, upgraded tile in 2nd bathroom, upgraded lights, kitchen taps, and Duradeck coating on the balcony. Hot Water on Demand. The building offers an Exercise Rm, a Library Rm, Hobby Rm and a Party Rm. Party Rm must be booked w/fee. Also there is an outside playground for the kids. Easy access to downtown Amenities, Marina, Arena, Golf, Baseball Parks, Church, Walking Trails, 401 just to name a few. Come on and check it out. It's worth the drive to thrive. (id:59743)
Realty Executives Associates Ltd.
661 Ewing Street
Cobourg, Ontario
OPPORTUNITY, OPPORTUNITY, yes, all caps. Motivated Seller. Huge price reduction. Must Sell. $60,000.00 Annual Gross Income. CAP rate is 8.2 %. Both units have their own private driveway and private entrance. Live in one and rent the other or add this income generator to your portfolio. Lower unit recently renovated and legal extra driveway added. Turnkey investment not to be missed. All the "market turmoil" makes this a safe bet for your future. If you've ever dreamed of "passive income", now is your chance. Both 3 bed, one bath units in a great neighbourhood of the lakeside community of Cobourg which has forever had low vacancy rates. Act now! (id:59743)
Royal Service Real Estate Inc.
992 County Road 49
Kawartha Lakes, Ontario
Escape to nature and experience ultimate privacy on this 3.9 acre property. This stunning custom-built home boasts bright and spacious rooms, a modern kitchen, and breathtaking views of the outdoors from the extra large living room. With three plus one bedrooms, two bathrooms, and a main floor laundry, convenience is at your fingertips. Step out onto the finished walk out basement with a heated workshop, perfect for any hobbyist. And dont forget to relax in the screened hot tub room or explore the endless trails for snowmobiling and ATV adventures. Keep your toys in the large storage unit and your garden tools in the shed. Dont miss out on this gem, conveniently located near Bobcaygeon for all your needs. (id:59743)
Royal Heritage Realty Ltd.
5 Mitchell Drive
Quinte West, Ontario
Charming 2+1 Bedroom, 3 Bathroom Home Just Minutes from Frankford!This well-maintained home features an inviting open-concept layout combining the kitchen, dining room, and living roomperfect for entertaining. Step out from the dining area onto the spacious deck and enjoy your private outdoor space.The main level offers two comfortable bedrooms an ensuite and a full bathroom. Downstairs, the basement holds incredible potential with a finished bedroom and full bathroom already in place just waiting for your personal touch to create the ultimate rec room or additional living space.Conveniently located near Frankford, this home offers both tranquility and accessibility. (id:59743)
The Wooden Duck Real Estate Brokerage Inc.
123 Durham Street S
Centre Hastings, Ontario
Opportunity in the Village of Madoc. Located on a large town lot in the heart of Madoc, just 30 minutes from Belleville, this home offers plenty of space and potential. The main floor features a kitchen, dining room, living room and a large sunroom that adds to the living space, Upstairs, you'll find three bedrooms and a full bathroom, making it a great family layout. This home has excellent opportunity to bring your vision to life and create the home you've always imagined. With its generous lot size and convenient village location, this property is full of possibilities. (id:59743)
The Wooden Duck Real Estate Brokerage Inc.
125 Greenhill Drive
Peterborough West, Ontario
Welcome to Peterborough Area! Come on by and view this great and seemingly rare west end location for a large and flat in topography vacant lot for sale. Vacant lots in Peterborough City are becoming scarce and yet sits this vacant lot in its our great west end neighborhood. The city that surrounds are nearby lovely homes with a quiet array of families and friends living amongst. Our local PRHC Hospital is minutes away. Local stores, schools, bus routes and parks nearby. This vacant lot sits on a quiet street with all municipal access to hydro, internet, water and sewer lines at the lot line. This lot has been kept manicured with its landscape throughout the seasons. This vacant lot is also zoned an R1 Residential with allowance to build your dream home, duplex, a fourplex and extended buildings ARU"s. The zoning setbacks allow for quite a large footprint to build or small, whatever you prefer. So if you want to escape from the big city or for our locals to build in such a great area that is rare to find in this end of Peterborough, then I suggest, please take a look before its gone. Definitely a vacant lot to hold onto until you build, no rush. Sewer and water estimate from the city $20,000, Enbridge Gas first 20 meters free then $164.00 per meter, Hydro One estimate 2-$5000 and lastly the city single unit charge is $70,000 which may be inclusive to a constructional build financed through the bank at the time of building. Come take a walk through! (id:59743)
Bowes & Cocks Limited
266 Wolfe Street
Peterborough Central, Ontario
Welcome to 266 Wolfe St Peterborough! A great stepping stone first time buyers. Come on by to view this affordable semi detached home in the center of downtown. Lifestyle around supports our Little Lake and its activities abroad. Many amazing amenities and boutique shopping nearby. The neighborhood is mixed with lovely people both owners and tenants living within. The property itself is spacious within its interior with a large kitchen and place to dine. The living area is large enough to relax and enjoy. On the upper level of this home we have renovated the bathroom to enlarge its space for more of an open area and hygienic feel. There is a master bedroom with a second bedroom and a den or office off of the bathroom. The landscape that surrounds has been cared for nicely with a fenced in rear yard. Parking is at the rear of the property via a side short lane. Furnace is fairly new a few years old and a water softener awaits to soften the city water a little more. This property awaits your view as a move in ready feel with some minor imperfections. The basement is a stone basement unfinished and allows you to stand up while walking through. So come on by to see what affordability can do for you and maybe still have some finances to improve. Hope to see you soon! (id:59743)
Bowes & Cocks Limited
320 - 420 William Graham Drive
Aurora, Ontario
Your Next Chapter Awaits at The Meadows of Aurora! This stunning 55+ Christian Community is situated on 25 beautiful acres of forest and groomed grounds. Experience a vibrant social calendar with day trips, exercise classes, movie screenings and much more! State of the art Amenties round out a lifestyle where you can be as active or passive as you want. Independent, Assisted and Memory Care living are all supported in a caring environment. This Unit offers Beautiful views of the Pond & Forest, facing southeast. The interior is bright, spacious and airy with a perfectly situated open balcony overlooking Mother Nature! Maintenance Fees Cover Property Taxes, Water, Heat & AC and Common Area Upkeep. Communication Pkg. is $110 per month (phone, TV & Internet). Monthly Amenity Fee is $75.00. Hydro is billed separately per usage. There is a one-time membership fee of $600.00. The unit comes with 1underground parking space and 1 storage locker. The Amenites in this community are second to none. Come for a tour! Outstanding Amenities include a Theatre-Sized Grand Hall for Movies &Entertainment, 3 Fitness Rooms, 2 Billiard Rooms, 2 Libraries, Indoor Pickleball Court, an Art Room, Wellness Ctr. Hair Salon, Outdoor Patio Lounge w/BBQ, 3 Car Washes, Backyard Pond and Pathway, Games Room, Family Lounge, Fireside Lounge plus a wide range of Planned Activities, Day Trips & Clubs. The Meadows of Aurora is the premier location to enjoy your retirement in style, with a vibrant and caring community to connect with. Schedule a tour to learn more! (id:59743)
Royal LePage Frank Real Estate
9 Holloway Drive
Ajax, Ontario
This charming two storey brick home in Ajax's Lakeside South East area offers three bedrooms and three bathrooms, with roughly 1,900 square feet of comfortable living space. As you step inside, vaulted ceilings and warm hardwood floors create a bright, welcoming atmosphere. The family room centers around a cozy fireplace, and the generous kitchen - complete with stainless steel appliances - opens into the dining and living areas, making it perfect for everyday life or entertaining. Upstairs, the main bedroom offers a private four piece ensuite ample closet space, while two additional bedrooms share a full bath. A handy second floor laundry room adds convenience. Downstairs, the unfinished basement gives you a blank canvas to create a rec room, office, gym - or simply extra storage. Outside, you're greeted by a classic brick facade and a mature, quiet street. The attached single car garage plus driveway for two make life easy for families or commuters. Located just a short walk from Ajax Waterfront Park and Lynde Shores Conservation Area, the home is surrounded by green space, trails, and parks. Everyday needs are well met: grocery stores, cafes, and restaurants are nearby and there's easy access to Kingston Rd, 407, the 401, and bus routes. Schools in the area include Carruthers Creek Public, Sy. Bernadette Catholic, and Ajax High. The home strikes a beautiful balance between functional layout and inviting character. Vaulted ceilings and hardwood floors add warmth, while the unfinished basement offers flexibility to customize. Whether you're a growing family, considering downsizing, or just need flexible space, this home adapts to your lifestyle. Don't miss out on this Lakeside Ajax gem. (id:59743)
Royal LePage Frank Real Estate
207 - 601 Harwood Avenue S
Ajax, Ontario
Sub-Lease Office Suite In Medical/Office Building Adjacent To Lakeridge Health Ajax Pickering on Harwood Ave South. Six Offices Or Treatment Rooms, Waiting Room, Ensuite Washroom. Bright And Well-Maintained. Second Floor Unit - Building Has An Elevator. Lease Goes To May 2029. Great Terms, With Net Rent Increasing To $12 in 2026 And No Increases For The Balance Of The Term. (id:59743)
Century 21 Infinity Realty Inc.
