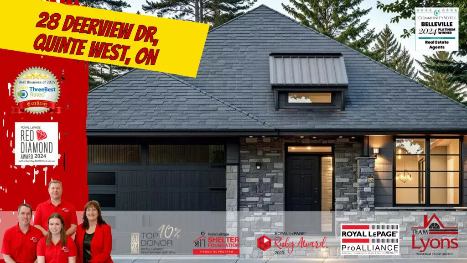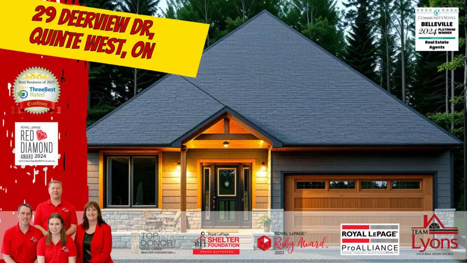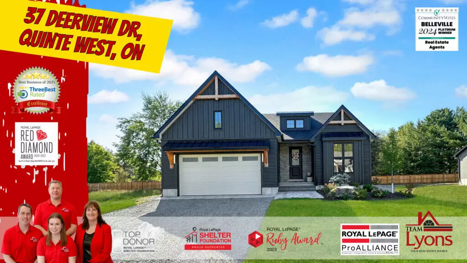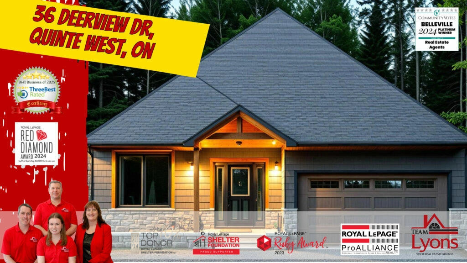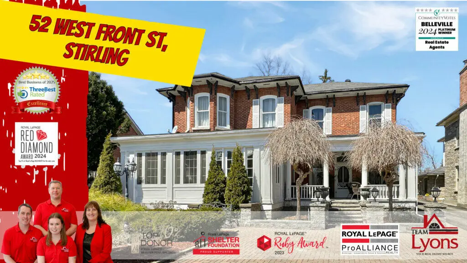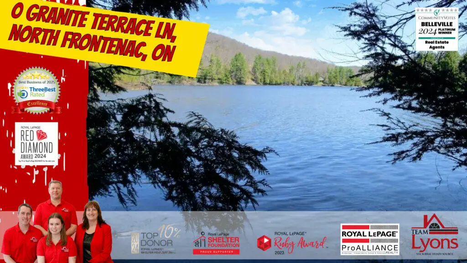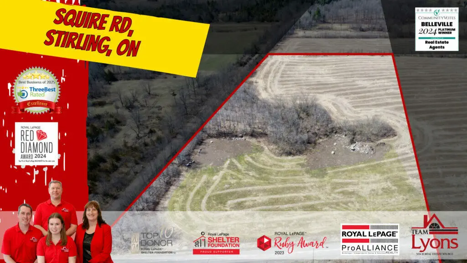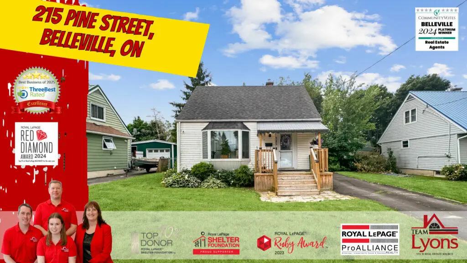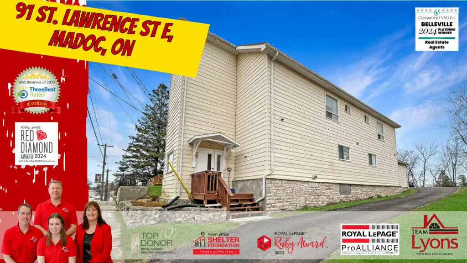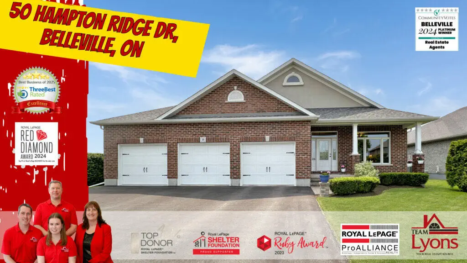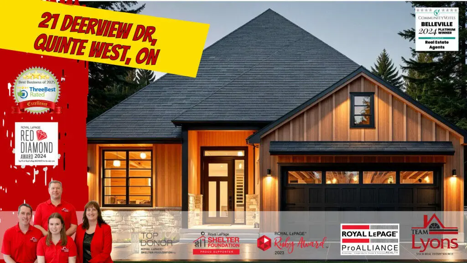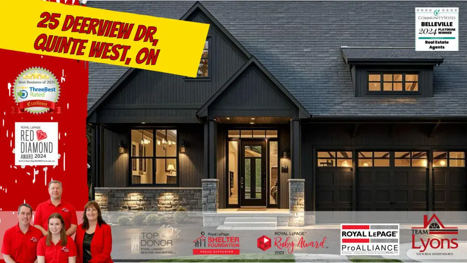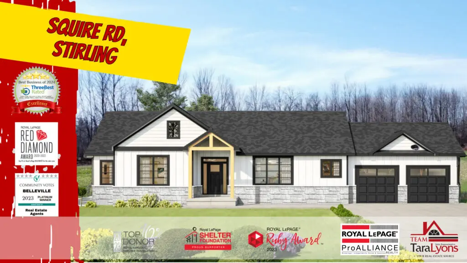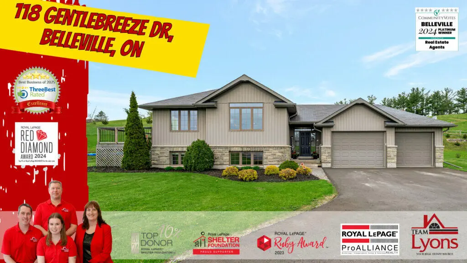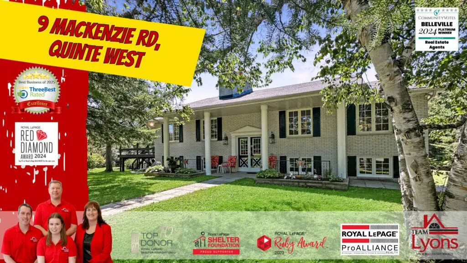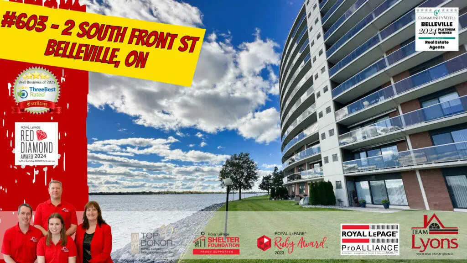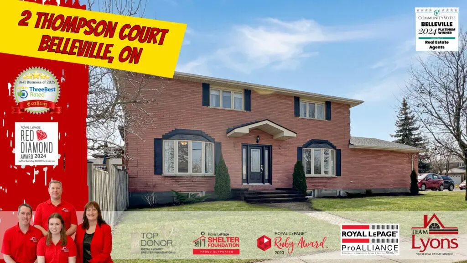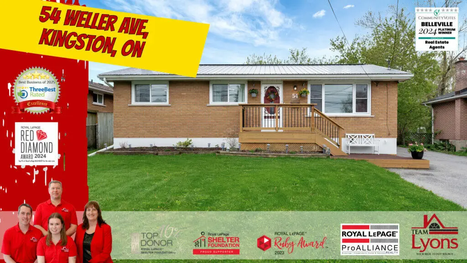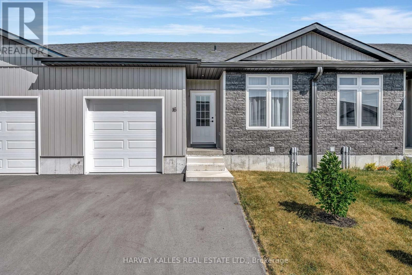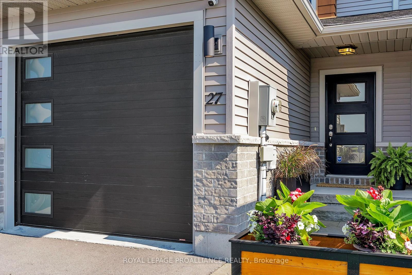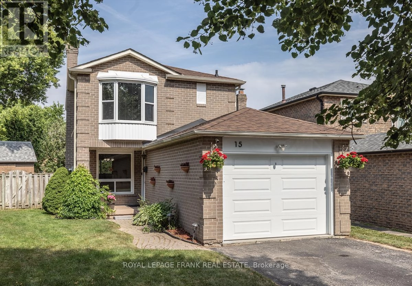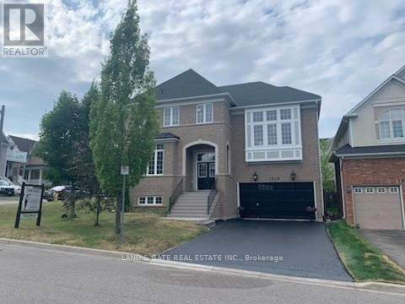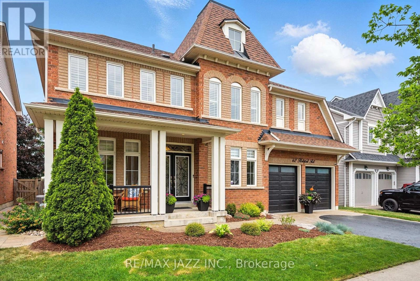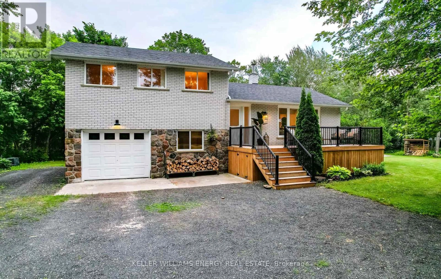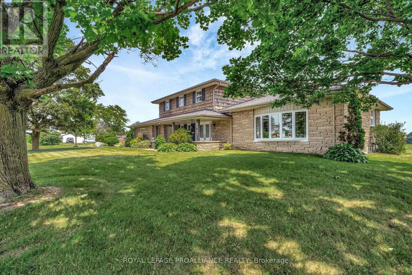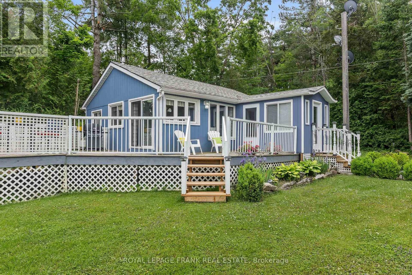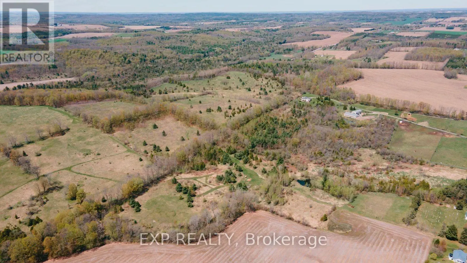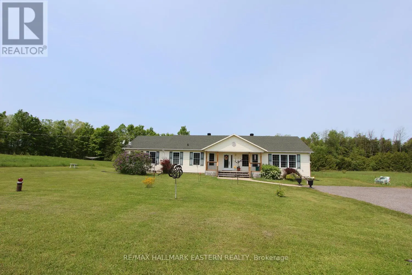$1,069,900 – 28 Deerview Dr, Quinte West Real Estate
$1,079,900 – 29 Deerview Drive, Quinte West Real Estate
$1,089,900 – 24 Deerview Dr – Quinte West Real Estate
$1,099,900 – 20 Deerview Dr, Quinte West Real Estate
$1,099,900 – 37 Deerview Dr, Quinte West Real Estate
$1,149,900 – 36 Deerview Dr, Quinte West Real Estate
$1,195,000 – 52 West Front St, Stirling Real Estate
$225,000 – 0 Granite Terrace Ln, North Frontenac Real Estate
$250,000 – Squire Rd, Stirling Real Estate
$410,000 – 215 Pine Street, Belleville Real Estate
$435,000 – 329 Bridge St E, Belleville Real Estate
$590,000 – 91 St. Lawrence Street E, Madoc Real Estate
$625,000 – 43 Dungannon Dr, Belleville Real Estate
$859,900 – 50 Hampton Ridge Dr, Belleville Real Estate
$874,900 – 21 Deerview Drive, Quinte West Real Estate
$899,900 – 33 Deerview Drive, Quinte West Real Estate
$944,900 – 25 Deerview Drive, Quinte West Real Estate
$949,900 – Squire Road, Stirling Real Estate
$984,900 – 32 Deerview Dr, Quinte West Real Estate
$995,000 – 118 Gentlebreeze Dr, Belleville Real Estate
SOLD – 9 MacKenzie Rd, Quinte West Real Estate
SOLD – 92 Morgan Rd, Stirling Real Estate
SOLD – #603 – 2 South Front St, Belleville Real Estate
SOLD – 2 Thompson Crt, Belleville Real Estate
SOLD – 54 Weller Ave, Kingston Real Estate
SOLD – 24 Birchmount St, Quinte West Real Estate
16 Dayton Court
Prince Edward County, Ontario
Welcome to this stylish and well-appointed 2-bedroom, 2-bathroom townhouse with 9' ceilings throughout is located in a quiet, friendly neighbourhood just a short stroll from downtown Picton. Only 3 years old and thoughtfully upgraded, this home offers a perfect blend of low-maintenance living and modern comfort ideal for first-time buyers, downsizers, or those looking for a smart investment in Prince Edward County. Step inside to an open-concept kitchen, dining, and living area that's bright, airy, and perfect for both everyday living and entertaining. The kitchen shines with brand-new quartz countertops, upgraded cabinetry, and a walk-in pantry a rare and welcome feature in a townhouse. Both bathrooms have been updated with matching quartz countertops and stylish vanities for a fresh, contemporary feel. The spacious primary bedroom includes a walk-in closet, while the second bedroom is perfect for guests, a home office, or hobby space. Sliding glass doors from the living room open onto a private back deck and fenced backyard, offering space to enjoy sunny afternoons or quiet evenings. The full-height basement is unfinished but includes a roughed-in bathroom, laundry area, and plenty of potential for future living space. An attached 1-car garage and two driveway parking spots offer convenience for you and your guests. Located in the heart of Prince Edward County, you're just minutes from Pictons shops, restaurants, schools, and healthcare and a short drive to wineries, beaches, and all the County has to offer. This adorable townhouse has been lovingly maintained and upgraded dont miss your chance to call it home! (id:59743)
Harvey Kalles Real Estate Ltd.
27 Ridgeway Place
Belleville, Ontario
2 Bedrooms, 2.5 Bath, One Car Garage, Fenced Yard, No Rear Neighbours. Welcome to 27 Ridgeway Place an exceptionally maintained townhouse in Potters Creek neighbourhood, Belleville. This bright, open-concept home features a spacious primary bedroom with ensuite, a convenient main-level powder room, and a one-car garage with inside entry. The private, fully fenced backyard overlook no rear neighbours, offering rare privacy for a townhouse.The unfinished basement includes a roughed-in bathroom with tub already installed, providing future potential and great storage. All appliances are included, and the home comes equipped with central air conditioning. Located just minutes from CFB Trenton, trails, schools, and shopping, this is truly a move-in-ready 10/10 home. (id:59743)
Royal LePage Proalliance Realty
15 Radford Drive
Ajax, Ontario
Welcome to 15 Radford Drive, located in the desirable Westney Heights neighbourhood of Ajax. This well-maintained and beautifully updated home features 3 well-appointed bedrooms and 2 modern bathrooms, offering comfort and functionality for everyday living. The main floor has been freshly painted (2024) and showcases new, consistent flooring throughout (2024), creating a cohesive and inviting space. The renovated kitchen (2024) boasts sleek quartz countertops and all-new cabinetry with thoughtful features, including hidden bottom drawers, a built-in spice rack, and dedicated pot and pan storage combining style with smart design. The bright and welcoming living room features a cozy fireplace, perfect for relaxing evenings at home. Both bathrooms were fully updated in 2024 with quality finishes. The fully finished basement provides the perfect family rec room, ideal for movie nights, a kids play space, or a home office. Situated on a generously sized pie-shaped lot, the home offers a very large fully fenced backyard offering excellent privacy, perfect for outdoor enjoyment. Conveniently located close to schools, a community centre, shopping, and public transit, with easy access to Highway 401 and the Ajax GO Station, this move-in ready home is the perfect blend of style, comfort, and location. (id:59743)
Royal LePage Frank Real Estate
1616 Docking Court
Oshawa, Ontario
Luxury Meets Comfort in This Expansive Family Home! Welcome to your dream residence nestled in a vibrant, family-friendly neighbourhood! This impressive 3430 sqft + Finished basement corner-lot home offers generous living space with oversized great room on the in-between level with cathedral ceilings & large window, Updated kitchen with quarts counters, 4+2 bedrooms and 7 bathrooms, ideal for large families or multi-generational living. Step inside to discover sunlit rooms, versatile layouts, and thoughtful design elements perfect for entertaining or quiet relaxation. With ample space to grow, you'll enjoy the comfort of a 2-car garage, and the convenience of being just minutes from top-rated schools, lush parks, major retailers, popular restaurants, and transit hubs. Highlights: Sprawling 3430 sqft layout on a desirable corner lot, 4+2 spacious bedrooms all with access to ensuite bathrooms, Double garage with private driveway, Surrounded by amenities and commuter-friendly options, main floor laundry mudroom with garage access. Whether you're hosting holiday gatherings or enjoying a peaceful evening in, this stunning property combines luxury with everyday ease. Come check it out, you won't be disappointed! (id:59743)
Land & Gate Real Estate Inc.
62 Holsted Road
Whitby, Ontario
Welcome to this beautifully upgraded, all-brick 4-bedroom home in the highly sought-after community of West Brooklin. Designed with both elegance and functionality in mind, this home boasts an open-concept layout with soaring 9-foot ceilings on the main floor. Inside, you'll find rich hardwood flooring, sleek modern tile, pot lights, oversized baseboards and custom trim throughout. The upgraded staircase features professionally installed handrails paired with wrought iron spindles, offering a stylish architectural focal point. At the heart of the home is a bright and inviting family room, open to above, highlighted by a dramatic 17-foot stone feature wall and cozy gas fireplace. The spacious eat-in kitchen offers stainless steel appliances, pantry, servery and a walkout to a two-tiered deck perfect for seamless indoor-outdoor entertaining. The sunken mudroom adds everyday convenience with direct access to the garage, a second entrance to the backyard, and a functional main-floor laundry room. Formal entertaining is effortless in the elegant dining room with its coffered ceiling and decorative pillars that continue into the adjoining living room Upstairs, you'll find four generous bedrooms. The luxurious primary suite features a walk-in closet and a spa-like 5-piece ensuite complete with soaker tub, glass shower and double vanity. The second bedroom enjoys its own private 4-piece ensuite, while the third and fourth bedrooms share a well-appointed Jack and Jill bath. Additional updates include garage doors, shingles, furnace, A/C, hot water tank (owned), California shutters and modern blinds. Ideally located within walking distance to parks and schools, and just minutes from the 407 (with toll-free access on the eastern extension), this exceptional property offers the perfect blend of style, comfort, and convenience in a well-established, family-friendly neighbourhood. (id:59743)
RE/MAX Jazz Inc.
19375 Mississaugas Trail
Scugog, Ontario
Welcome to 19375 The Mississaugas Trail, Port Perry. A rare opportunity to own 10 acres of scenic, private land just minutes from Lake Scugog. This beautifully renovated 4-level side split offers 3+1 bedrooms, 2 bathrooms, and an exceptional mix of cleared land, forested privacy, environmentally protected space, and a small agricultural section making it ideal for families, hobby farmers, or those looking for a peaceful country retreat. Inside, the home features engineered hardwood flooring throughout, a stunning renovated kitchen with quartz countertops, custom cabinetry, high-CFM range hood, and gas stove. Both bathrooms have been fully updated, and the home includes interior door upgrades, solid wood stairs, and new insulation throughout the walls, attic, basement subfloor, and mudroom. Modern mechanical systems include a forced-air HVAC system with a high-efficiency Mitsubishi heat pump and air handler, new electrical wiring with 220V service for an EV charger, new plumbing, and a monitored 24/7 home security system with smart sensors. The home also features new appliances (2021) and high-speed fiber internet. Step outside to enjoy new front and rear decks, a Danish-made high-efficiency wood-burning fireplace insert, and direct access to trails for snowshoeing, hiking, and ATVing. Located just 2 minutes from Lake Scugogs public boat launch, 10 minutes to downtown Port Perry, and 20 minutes to Costco. While the home is move-in ready and thoughtfully updated, it also offers tremendous potential for customization or expansion. The 10-acre lot provides ample buildable space to add a large addition or design a luxury estate-style home by building onto the existing structure. Its a perfect canvas for those looking to create a custom dream home on a one of a kind property. (id:59743)
Keller Williams Energy Real Estate
2941 County Rd 28 Road
Port Hope, Ontario
Welcome to this exceptional fully renovated home set on just under an acre of private land with no neighbours behind + a luxurious basement apartment! Every detail of this stunning property has been thoughtfully designed for modern living, blending luxury finishes with functional space both inside and out. Step inside to find bright, open-concept living spaces featuring beautiful vinyl hardwood flooring, custom lighting, and large windows that flood the home with natural light with views of your private backyard. The new custom kitchen is a true showpiece, complete with quartz countertops, stainless steel appliances, high-end cabinetry, perfect for family cooking and entertaining. All four bedrooms are generously sized with large closets and windows with views of your serene property. The bathrooms have been updated with sleek tile-work, stylish vanities, and premium fixtures.The fully finished basement apartment offers a fantastic opportunity for multi-generational living or rental income. With its own private entrance, large above-grade windows, separate laundry, full bathroom, kitchen, and living space, it doesn't feel like a basement at all just another beautiful, self-contained home. Outside, enjoy your peaceful backyard retreat with mature trees, open space, a pool, gardens, deck and new gazebo overlooking your private and stunning views. The large detached garage and expansive circular driveway offers space for your car & toys. Another large garage/shed for a workshop and or more storage. Located in a highly desirable area close to great schools, parks, and all amenities, this home checks every box. Don't miss your chance to own this rare gem that combines space, style, and versatility! **EXTRA'S** NEW: Windows, steel roof, appliances, eaves troughs/soffits, 200 amp panel/100 amp for bsmt, kitchen, basement apartment, all flooring, hwt, water softener, furnace, fresh paint, new baseboards throughout, the list goes on. Please see feature sheet for all updates. (id:59743)
Exp Realty
6864 Highway 62
Belleville, Ontario
Timeless country beauty on one of the most recognized rural properties along Highway 62. Set on just over half an acre, this classic stone and cedar shake home combines space, character, and long-term opportunity. With 2,581 square feet above grade, the home features four spacious bedrooms, three bathrooms, and bright, well-designed principal rooms throughout.The main floor includes a generous living room with soaring ceilings and bay window overlooking the landscaped front gardens, an open kitchen, dining area, and breakfast nook with patio walkout, and a cozy family room with gas fireplace. Off the family room is a three-season sunroom and a utility room with cedar-lined closet, once home to a sauna. The attached double car garage leads to a large mudroom/laundry area and a convenient powder room perfect for busy households or guests.Upstairs, the oversized primary suite features a walk-in closet, second double closet, and a three-piece ensuite with tiled walk-in shower. Three additional bedrooms and a four-piece main bath complete the upper level including one bedroom with a hidden closet tucked behind a built-in bookcase.The partially finished basement adds another 1,251 square feet, including a large recreation room, utility room, workshop, and mechanical area, all with extra height, ideal for storage, hobbies, a gym, or future living space.The home has been thoughtfully updated with a newer roof, furnace, air conditioning system, main bathroom, and main floor windows. Serviced by a high producing drilled well and septic system, with the potential to connect to municipal water (buyer to verify). Zoned Development Control (DC), the property is part of Bellevilles long-term plan for Highway Commercial zoning, offering flexibility for future use (subject to approvals). Whether you enjoy it as a private home or explore its commercial potential down the road, this is a rare opportunity to invest in a property that offers both lifestyle and long-term upside! (id:59743)
Royal LePage Proalliance Realty
68 Walmac Shores Road
Kawartha Lakes, Ontario
BEAUTIFUL BOBCAYGEON! Escape to tranquility with this cozy, well-maintained cottage nestled just steps from the shores of beautiful Pigeon Lake in the heart of the Kawarthas. Perfect for weekend getaways or a peaceful seasonal retreat, this charming 3-bedroom cottage offers the ideal blend of rustic charm and modern comfort. There is also a spacious bunkie for visitors or a studio/office. Surrounded by mature trees and natural beauty, the cottage features a bright and airy open-concept living area with numerous windows that bring the outdoors in. Enjoy your morning coffee on the deck or unwind in the evening with lake breezes and the call of loons in the background. Just a short walk to public lake access and minutes to Bobcaygeon, this property provides easy access to boating, fishing, hiking, and everything cottage country has to offer. Whether you're looking for a peaceful escape, an investment, or a place to make family memories, this gem near Pigeon Lake is a rare find. Key Features:3 cozy bedrooms, 1 bath. Open-concept kitchen and living space. Propane fireplace with electric baseboard back up. Spacious deck and firepit area. Quiet, tree-lined lot with privacy. Short stroll to the lake and boat launch. Year-round access via municipal road. Don't miss your chance to own a slice of Kawartha Lakes paradise! BONUS! Truly turnkey with most furniture included and a boat with 9.9 HP motor. All you need to enjoy the summer. (id:59743)
Royal LePage Frank Real Estate
196 Eddystone Road
Alnwick/haldimand, Ontario
DONT MISS THIS RARE OPPORTUNITY to own a stunning 98.6 acre property just 5 minutes north of the 401! This remarkable land offers endless possibilities for your dream home, cottage, or take advantage of the rolling acres of farmland. Mature trees scattered throughout, the property provides complete privacy and seclusion. The expansive acreage, complete with a pond and trails throughout, offers so many opportunities for outdoor adventures. Don't miss this chance to own such a large and unique piece of land with abundant trees, a tranquil creek and ample space to fulfill all your dreams and aspirations. Just minutes to all amenities, beautiful spas, golf courses, unique shops, cafes and restaurants. Under an hour to Oshawa and large cities, you have the convenience you need while still being tucked away in your own paradise! (id:59743)
Exp Realty
2018 North School Road
Havelock-Belmont-Methuen, Ontario
| HAVELOCK | Welcome to country living on over 15 acres between Norwood and Havelock. Built in 2010, this 3-bedroom, 2-bath bungalow sits privately back from a quiet country road, offering wide-open views over gently rolling fields with treed fencelines. The home features a bright, open-concept kitchen, dining, and living area, perfect for everyday life and entertaining. The spacious primary bedroom includes a walk-in closet and 3-piece ensuite, while a separate family room at the opposite end of the home provides flexible living space. An unfinished basement with great ceiling height offers potential for future expansion. Propane forced air heat, central AC, and an HVAC system provide year-round comfort. Just 30 minutes to Peterborough and under 2 hours to the GTA this is the peaceful rural lifestyle you've been waiting for. (id:59743)
RE/MAX Hallmark Eastern Realty
2449 The Ridge Road
Marmora And Lake, Ontario
Welcome to The Red Roof Lodge at 2449 The Ridge Rd! Located South of the hamlet of Coe Hill, just before end of The Ridge Road, you'll come across this delightful log/wood home with a red steel roof giving the property its Red Roof Lodge moniker. More-than 4000 sq. ft., this home hosts to six bedrooms, three bathrooms and ~9 acres of land to explore, this property has a TON of potential. Recent renovations include the creation of an in-law suite or accessory apartment, all new flooring (2021), new septic (2021), new furnace (2021), second kitchen (2021), third bathroom (2022), second laundry (2022), ductless mini HVACs (2022), two extra bedrooms (2022), updated with Smart Home capabilities, and the don't forget the back-up solar panel system (2022)! Spacious and inviting - and with cathedral ceilings & skylights throughout to keep things light, bright, and airy - this home comes with all of the bells and whistles to make rural living comfortable and enjoyable. Whether you're entertaining on the back deck, having fun with the kids on the playset, or taking your meditation/yoga out to the traditional Mongol yurt, the Red Roof Lodge has a little something for everyone and every occasion. Enjoy hiking? Backing the property are HUNDREDS of acres of Crown Land with multiple trails that are not easily accessible by the public. Included on the property are multiple sheds/barns for storage or animals, a cedar sauna, and two new hardtop gazebos. The property benefits from full WiFi coverage, and electrical run to each of the outbuildings (yurt & gazebos included!), so you never have to feel disconnected from the world while out in your own remote getaway spot. Planning a big event over for the holidays? This accessory apartment quickly reconnects to the rest of the house when the extended family comes for a visit. Opportunity and enjoyment can be found here at 2449 The Ridge Rd come see for yourself all that this home has to offer. (id:59743)
Bowes & Cocks Limited
