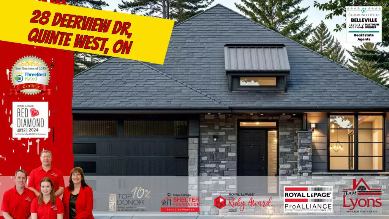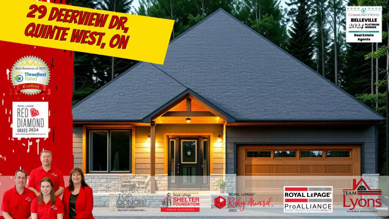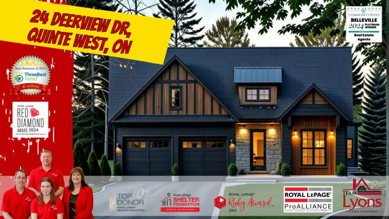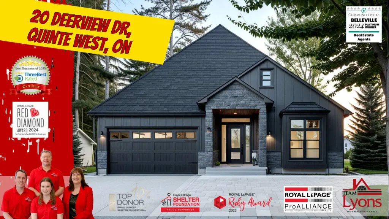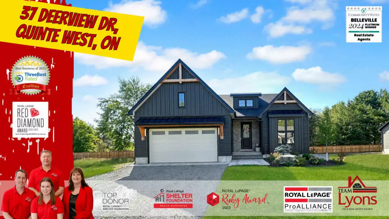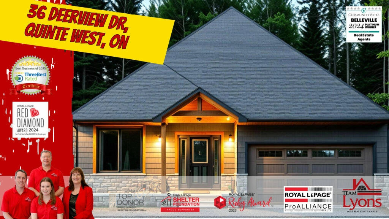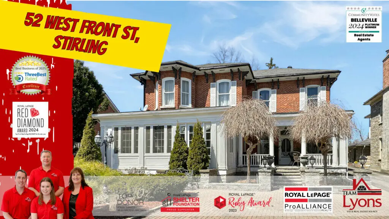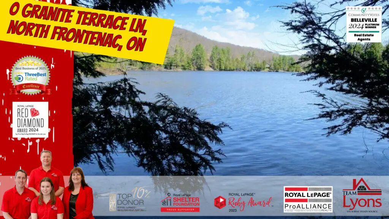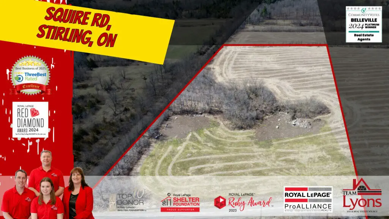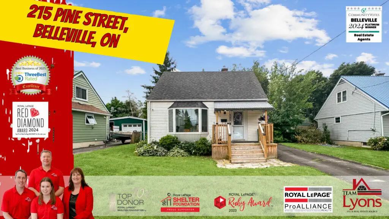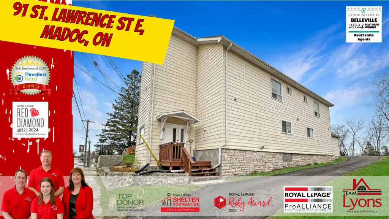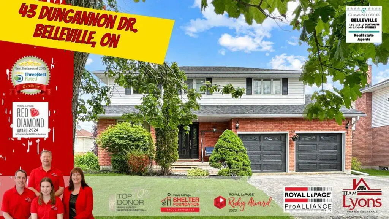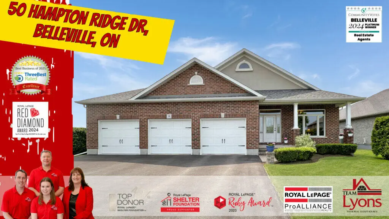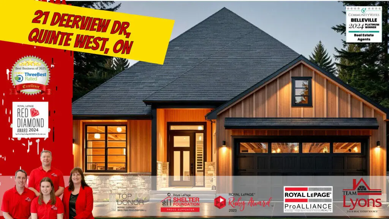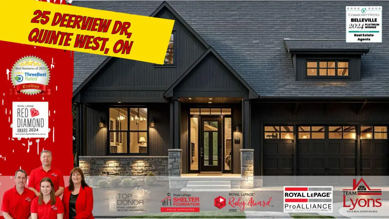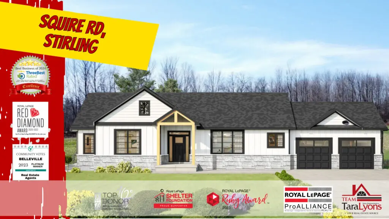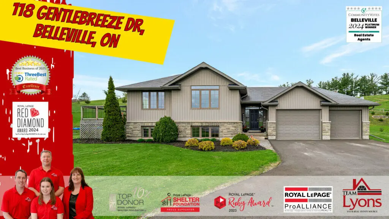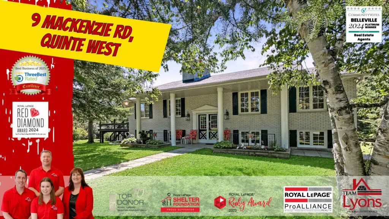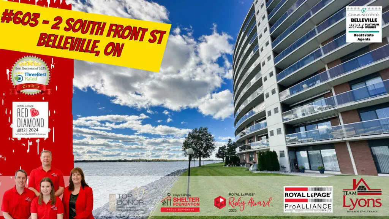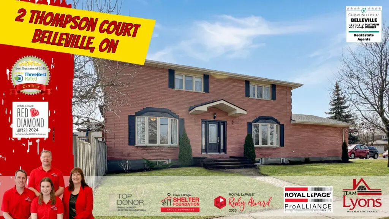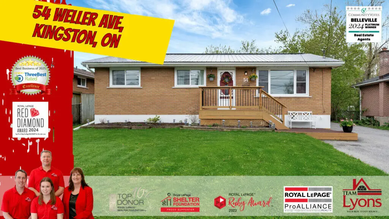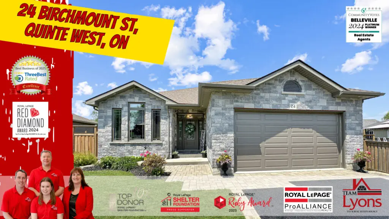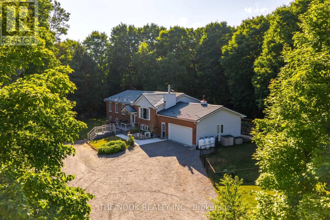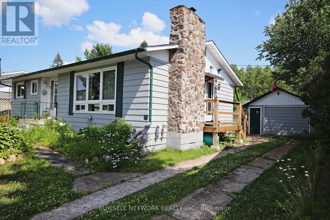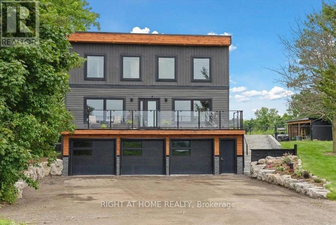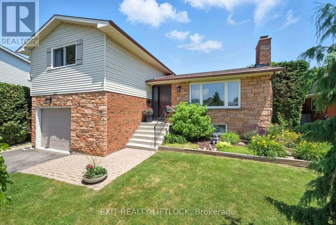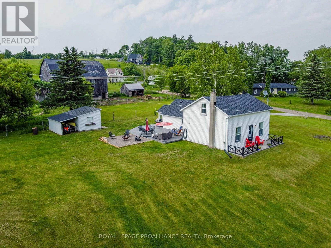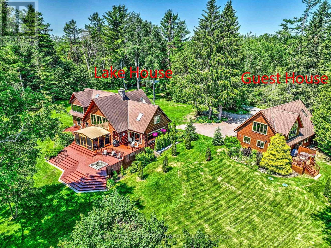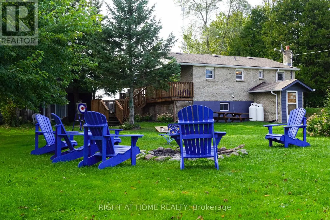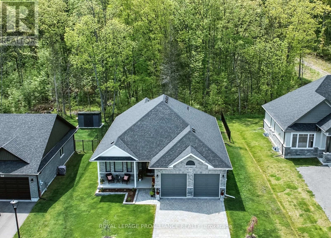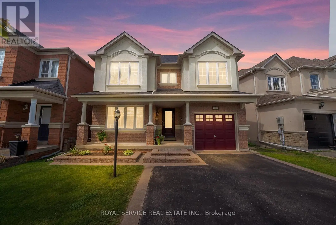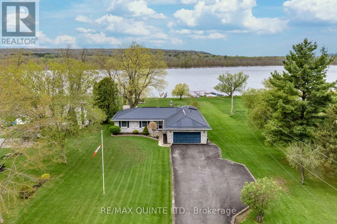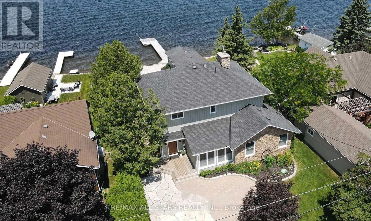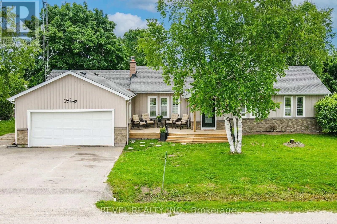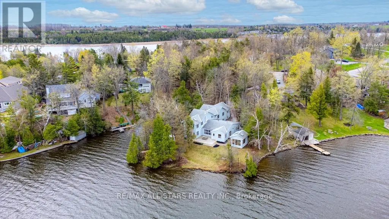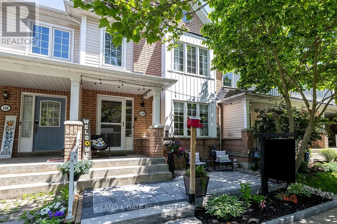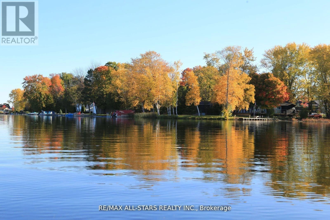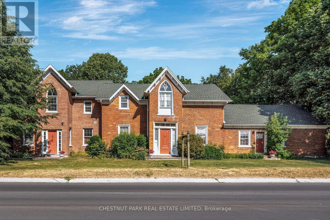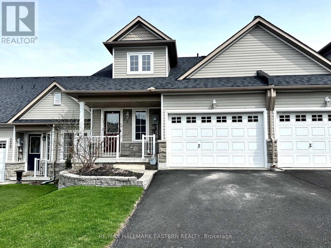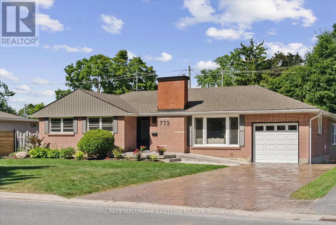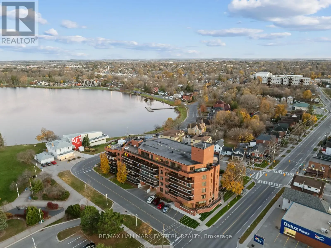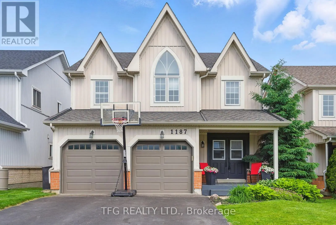$1,069,900 – 28 Deerview Dr, Quinte West Real Estate
$1,079,900 – 29 Deerview Drive, Quinte West Real Estate
$1,089,900 – 24 Deerview Dr – Quinte West Real Estate
$1,099,900 – 20 Deerview Dr, Quinte West Real Estate
$1,099,900 – 37 Deerview Dr, Quinte West Real Estate
$1,149,900 – 36 Deerview Dr, Quinte West Real Estate
$1,195,000 – 52 West Front St, Stirling Real Estate
$225,000 – 0 Granite Terrace Ln, North Frontenac Real Estate
$250,000 – Squire Rd, Stirling Real Estate
$419,900 – 215 Pine Street, Belleville Real Estate
$435,000 – 329 Bridge St E, Belleville Real Estate
$590,000 – 91 St. Lawrence Street E, Madoc Real Estate
$625,000 – 43 Dungannon Dr, Belleville Real Estate
$859,900 – 50 Hampton Ridge Dr, Belleville Real Estate
$874,900 – 21 Deerview Drive, Quinte West Real Estate
$899,900 – 33 Deerview Drive, Quinte West Real Estate
$944,900 – 25 Deerview Drive, Quinte West Real Estate
$949,900 – Squire Road, Stirling Real Estate
$984,900 – 32 Deerview Dr, Quinte West Real Estate
$995,000 – 118 Gentlebreeze Dr, Belleville Real Estate
SOLD – 9 MacKenzie Rd, Quinte West Real Estate
SOLD – 92 Morgan Rd, Stirling Real Estate
SOLD – #603 – 2 South Front St, Belleville Real Estate
SOLD – 2 Thompson Crt, Belleville Real Estate
SOLD – 54 Weller Ave, Kingston Real Estate
SOLD – 24 Birchmount St, Quinte West Real Estate
76 King Street
Prince Edward County, Ontario
Welcome to76 King Street. Built in the mid-1800s by a Scottish immigrant, this home holds Prince Edward County history, with modern touches and a European, old world feel. From the road, you will be taken with the architectural delights, including the brick work, double front doors, two bay windows, and the original pair of double chimneys, still in tact. The house sits on an extra-wide lot, close to everything Picton offers. The side lot features expansive established perennial gardens, flagstone patio and various private areas for owner, tenants or guests. In the 1960s, the generous home was converted to 3 apartments. A owner's suite on the expanse of the upper level, and 2 spacious one-bedroom apartments on the main level. So many details have been preserved - from the intricate hardwood flooring designs, marble mantel, high tin ceilings, moldings and trim-work, original windows and charming balcony. The upper level boasts 2 bedrooms, large formal dining and living room with plenty of windows and a WETT certified wood burning fire. It houses a modern renovation at the rear, including modern bathroom with sitting soaker tub, spacious walk in closet/pantry, and cozy kitchen with sitting or dining space featuring skylights. The main floor apartments are incredibly spacious and unique - with full kitchens, large spaces and private exterior and interior entrances. The basement currently houses storage and laundry facilities, and has development potential. This property is zoned core commercial and lends itself to a variety of uses, including current residential use, rentals, retail, office, medical, business, restaurant, hotel, and more. With the upper AND larger main floor apartments being VACANT upon possession, you can enjoy one suite and rent the others, encourage a storefront, short or long term rentals, or continue the use as high-end apartments. This income property is waiting for its next stewards. 76 King Street is the lifestyle you have been waiting for! (id:59743)
Century 21 Lanthorn Real Estate Ltd.
12482 Highway 28 Road
North Kawartha, Ontario
Welcome To The Exquisite "Royal Home," A Custom-Built Sanctuary Offering Over 1,700 Square Feet Of Sunlit Living Space Above Grade. This Spacious Design Is Perfect For Both Relaxation And Entertaining. Step Into The Expansive Great Room, Where A Cozy Fireplace Complements Views Of Lush Greenery, Creating A Warm And Inviting Atmosphere. The Large Kitchen Is A Culinary Enthusiast's Dream, Featuring A Built-In Wall Oven And Microwave, A Propane Cooktop Range, Quartz Countertops, And A Generous Island That Invites Gatherings As You Prepare Family Meals. French Doors Open To A Spacious Dining Room, While The Primary Suite Offers A Luxurious 4-Piece En-Suite. Two Additional Well-Appointed Bedrooms, A Convenient Main Floor Laundry Room, Direct Garage Access, A Powder Room, And A 5-Piece Main Bathroom Complete The Main Floor Amenities. Descending To The Lower Level, You're Welcomed By A Charming 4-Season Sunroom, Perfect For Unwinding With A Book Amid Nature's Beauty. The Incredible In-Law Suite Makes This Home Ideal For Multi-Generational Living, With Two Separate Entrances, A Vast Eat-In Kitchen With Ample Cupboard And Counter Space, Two Tastefully Designed Bedrooms, A Separate Den/Office, A Large Great Room With A Fireplace, A Separate Laundry Room, And A 5-Piece Bathroom. The Workshop Is A Haven For Woodworkers Or Car Enthusiasts, While The Outdoor Space Is An Entertainer's Paradise, Featuring A Campfire Area, A Two-Tier Deck, A Covered Lower Deck For Barbecuing, And Expansive Gardens. Whether Enjoying A Leisurely Stroll Or Hosting A Lively Gathering, This Property Is Truly A Dream Come True, Offering The Perfect Blend Of Luxury And Tranquility (id:59743)
The Nook Realty Inc.
9 Hemlock Street
Highlands East, Ontario
Fantastic opportunity to own a 2 bedroom bungalow with perennial gardens in Cardiff. The home offers a practical layout featuring a 3 piece walk in shower on the main floor and a 2-piece washroom in the basement. The basement includes a finished recreation room with a woodstove, and a convenient wood shute allows easy access to firewood from outside. From the kitchen eating area the patio doors lead you to a private covered deck area opening up to larger deck overlooking fenced backyard. Perfect for BBQ and outdoor gatherings. A large detached garage provides excellent space for storage, or a workshop. Bonus of the included generator is peace of mind to stay connected and comfortable if power goes out. One of the highlights of living in this community is the variety of convenient amenities, all within walking distance from this home. The corner store includes a gas station, pizza place, and grocery section. There are also 3 churches, a post office, a library and a public school that serves students up to grade 5. The community centre features a playground and a swimming pool-perfect for families. It's truly an amazing place to live. While some updates may be needed, this property is full of potential to make it your own. (id:59743)
Buy/sell Network Realty Inc.
11561 Russell Road
Scugog, Ontario
A Home That Must Be Seen to Be Fully Appreciated!Step inside and prepare to be impressed by this thoughtfully designed, open-concept home where every detail has been carefully considered. The main level boasts a spacious and flowing layout ideal for both everyday living and elegant entertaining. The kitchen is a dream for any culinary enthusiast, offering expansive counter space, custom concrete countertops, and a large center island with built-in appliancesdesigned to maximize function and minimize clutter. The walk-in pantry keeps small appliances out of sight, while oversized windows provide stunning views and abundant natural light.A striking custom staircase becomes a conversation piece, featuring reclaimed wood treads sourced from the historic Welland Canal refurbishmentan irreplaceable element of craftsmanship and character.Upstairs, the primary suite is a peaceful retreat with sweeping views, a luxurious spa-style ensuite, and a generous walk-in closet with room for a sitting area or home gym. The soaker tub, perfectly positioned to overlook the horizon, offers the ideal place to unwind. Two additional bedrooms are both spacious and bright, and the second full bathroom continues the spa-inspired theme with a sleek glass and tile shower and serene rural vistas.Outdoor living is equally inviting, with a large patio that captures golden sunsets and pastoral viewsperfect for relaxing after a long day.Adding to the versatility of this property is a ground-level one-bedroom apartment complete with heated floors for year-round comfortideal for extended family or rental income potential. An oversized three-car garage provides ample storage for recreational gear, with nearby access to snowmobile and ATV trails.This one-of-a-kind home is not just a place to live, but a lifestyle. Schedule your private viewing today to experience the full charm and functionality this property has to offer. (id:59743)
Right At Home Realty
47 Martindale Street
Oshawa, Ontario
Spacious 4-Level Side Split in the Family-Friendly Donevan Neighbourhood! A well maintained and thoughtfully laid out 4 level side split offering space, comfort, and versatility for growing families. This 3 bedroom, 2 bathroom home features a bright main floor with a kitchen that opens to the living area with a charming half wall, plus a dedicated space for dining. Upstairs, you'll find three spacious bedrooms and a full bathroom - perfect for family living. Step down to the cozy family room with a walk-out to a private backyard oasis, ideal for kids to play or summer entertaining. This level also includes a second bathroom and convenient access to the attached single-car garage. Down another level is a versatile bonus room, great for a home office, playroom, teen hangout, or future 4th bedroom. You'll also find the laundry, utility area, and an impressive full-length storage space under the family room - perfect for all your seasonal and extra belongings. The exterior is beautifully landscaped with low-maintenance perennial gardens, offering year-round curb appeal and a welcoming feel. Located close to schools, transit, and major highways, this home checks all the boxes for location, layout, and family functionality. Don't miss your chance to plant roots in a well-established neighbourhood. (id:59743)
Exit Realty Liftlock
138 North Street
Alnwick/haldimand, Ontario
Welcome to this charming century farm home, set on approximately 1 acre in the quiet hamlet of Vernonville. Surrounded by the sights and sounds of nature - with horses as your neighbours, this 2-bedroom, 1-bathroom home offers a serene country lifestyle in a truly picturesque setting. Brimming with character, the home features large windows that frame views of the surrounding countryside, a functional mudroom, and a large kitchen with plenty of storage. A fresh coat of paint and updated pot lights provide a light, welcoming feel, while outdoor spaces like the new patio and fire pit invite you to unwind and enjoy peaceful evenings under the stars. The basement, accessible only from the exterior east side, houses the hot water tank, oil tank, and furnace. The roof is approximately 5 years old, and a handy shed with extended roof adds extra storage for your tools or outdoor gear. Located just north of the village of Grafton and a short drive to Cobourg, this home is ideally situated to enjoy all that Northumberland County has to offer. Rural charm, privacy, and a sense of community. *Click on multimedia for video* (id:59743)
Royal LePage Proalliance Realty
24 Courtland Road
Kawartha Lakes, Ontario
This Lake House is a True North Log Home, and along with an exceedingly rare, fully permitted and winterized Guest House is a landmark property on beautiful Shadow Lake. Its setting on a large, level, beautifully landscaped and extremely private 1.7 acre lot with 302 ft of sandy waterfront provides a palpable sense of grandeur. The property is designed to easily accommodate large groups of family and friends, with the Lake House and Guest House providing a combined 3,870 feet of above-grade living area with six bedrooms and four bathrooms. There are a multitude of gathering places for use in every season, including the Great Room with its floor-to-ceiling windows and the spectacular chef's kitchen with its large granite island and Thermador appliances, both of which benefit from the ambience of the two-sided granite wood-burning fireplace. The spacious dining room is framed on three sides by windows. The second level is highlighted by a home theatre room, a two person office, and a Primary that affords exquisite vistas of the property, a cozy propane stove, and a gorgeous 5 pc ensuite. The large wrap-around and multi-layered deck features a screened sunroom and a spa, and the expansive platform with a gazebo at the end of the dock is perfect for summer cocktails. The Lake House is exceptionally comfortable in the winter months with luxurious in-floor heating throughout the main living areas, a propane stove in the Great Room, and hot water radiators in the main floor bedrooms. The Guest House was built around the double garage and is also spectacular, with a kitchen, deck and 3 pc bathroom on the main level, while the second floor features high-ceilinged living and dining areas, a Primary with a King-sized bed, a 2 pc bathroom and a Den. The Guest Home is serviced by a new septic system. An underground sprinkler system keeps the grounds lush, and there is plenty of level area for a sports or beach volleyball court. A heated detached gym completes the picture. (id:59743)
Kawartha Waterfront Realty Inc.
117 Red Cedar Point Road
Stone Mills, Ontario
Welcome to 117 Red Cedar Point Rd in Stone Mills on the pristine shores of Varty Lake. This year round waterfront raised bungalow sits on a deep private lot with direct waterfront and is waiting for you. Ideal for first time home buyers, investors and contractors, this detached raised bungalow built in 1968 offers 2 bedrooms, a 4 piece bath, a great sunroom overlooking Varty Lake, an unfinished basement with walk up to the front garden and its 12ftX18ft Bunkie can be used for guests from May to October. This property has been used for Air BnB and is 30 min from Kingston, 40 min to Price Edward County, 15 min to HWY 401 and a couple hours to the GTA. -- Interested buyers to book showings through their own real estate agent. Listing agent not representing any buyer. (id:59743)
Right At Home Realty
1462 Major Oaks Road
Pickering, Ontario
Attention first time home buyers, Welcome to 1462 Major Oaks Road in Pickering Brock Ridge where this townhome is waiting for your personal touch and offers a lot of space for large families with in-law potential in the basement. The bright main floor offers a large combined living and dining area and a nice modern kitchen with breakfast area opening on the backyard deck and fenced garden. The second floor welcomes you to a nice family room with electric fireplace; the large primary bedroom with 4p ensuite bathroom, 2 comfortable bedrooms and a 4 piece bath. The finished basement offers lots of potential for in-law suite with its large space and additional bedroom. This property is close to all major amenities, as well as 401 and 407. (id:59743)
Right At Home Realty
60 Riverside Trail
Trent Hills, Ontario
LIVE IN TRANQUILITY AT HAVEN ON THE TRENT! This gorgeous 2 bedroom, 2 bath brick & stone bungalow is currently under construction and can be ready for you to move in by this Fall/Winter 2025! Located just steps from the Trent River & nature trails of Seymour Conservation Area, this McDonald Homes new construction is built with superior features & upgraded finishes throughout. The "CEDARWOOD" floorplan offers open-concept living with almost 1700 sqft on the main floor, perfect for retirees or families alike. The home welcomes you into the front foyer with a large Walk In closet. In the heart of the home, the Gourmet Kitchen boasts beautiful ceiling height cabinetry, quartz countertops and an Island perfect for entertaining. Great Room and formal Dining Room features soaring vaulted ceilings. Enjoy your morning coffee on your deck overlooking your backyard that edges onto forest. Large Primary Bedroom with Walk In closet & Ensuite with luxury Glass & Tile shower. Second bedroom can be used as an office...WORK FROM HOME with Fibre Internet! Option to fully finish your lower level with 1 or 2 additional bedrooms, bathroom & huge Family Room. Double car garage with direct interior access to the main floor Laundry Room. Some modifications to selections still available to the Purchaser. Includes Luxury Vinyl Plank/Tile flooring throughout main floor, municipal services & natural gas, Central Air & 7 year TARION New Home Warranty. ADDITIONAL FLOOR PLANS AND ONLY 4 REMAINING LOTS AVAILABLE IN PHASE 3. Riverside Trail is located approx. an hour to the GTA, minutes drive to downtown, library, restaurants, hospital, public boat launches, Ferris Provincial Park and so much more! A stone's throw to the brand new Trent Hills Recreation & Wellness Centre with arena and swimming pools. WELCOME HOME TO BEAUTIFUL HAVEN ON THE TRENT IN CAMPBELLFORD! **EXTRAS** Photos are of a different build and some virtually staged. (id:59743)
Royal LePage Proalliance Realty
26 Batt Crescent
Ajax, Ontario
Stunning 4-Bedroom Home with Walk-Out Basement & Pool in Prime North Ajax! Welcome to 26 Batt Crescent in Ajax. This beautifully upgraded 4-bedroom, 4-bath detached home offers 2,190 sq. ft. of thoughtfully designed living space in one of North Ajax's most desirable communities. This spacious, sun-filled home features a bright and functional main floor layout, complete with new engineered hardwood flooring and a gas fireplace in the family room. Step down a half level to the laundry room, 2 pc bath and access to the garage for added convenience. The eat-in kitchen opens to a newly refinished balcony overlooking the backyard and private in-ground pool, creating the perfect setting for family gatherings and summer entertaining. Upstairs boasts new broadloom, four generously sized bedrooms, including a bright primary suite complete with a 4-piece ensuite and a large custom-built walk-in closet. The other 3 well-appointed bedrooms have spacious closets and large windows. The finished walk-out basement offers an additional 1,020 sq ft of living space, featuring a bright recreation room and a flex space to use as you choose. In addition to a full bathroom and ample storage, the property features direct access to a private backyard oasis that includes an in-ground pool and new fencing. Located close to top-rated schools, parks, transit, shopping, and all major amenities. No sidewalks and parking for 4 vehicles make this an ideal family-friendly home. Move-in ready with pride of ownership throughout. This is the one you've been waiting for! (id:59743)
Royal Service Real Estate Inc.
1081 Frankford-Stirling Road
Quinte West, Ontario
Looking for the perfect blend of recreation, relaxation, and riverfront charm? You've found it! Set on a generous waterfront lot along the scenic Trent River, this beautiful brick bungalow isn't just a home; its a year-round retreat. From sunrise coffees on your private dock to sunset paddles and winter skating or ice fishing, every season brings its own magic. Step inside to a bright, open-concept layout that invites connection and comfort. The updated eat-in kitchen is truly the heart of the home perfect for casual family meals and entertaining alike. The main level features three spacious bedrooms, two full bathrooms, a generous living room, and a formal dining area offering plenty of space for easy everyday living. Off the back, a screened-in porch provides a peaceful, bug-free haven where you can unwind to the sights and sounds of nature spring through fall and beyond.The fully finished basement is a showstopper, designed for fun and function with a full bar, kitchenette, and an epic games room featuring pool, ping pong, and shuffleboard. Whether you're looking to downsize and enjoy all one level living, or enjoy hosting friends and family for the big game, weekend get-togethers, or simply just relaxing at home yourself, this space is ready to deliver. A handy walk-up to the attached garage adds smart convenience. Located on the Trent-Severn Waterway and just minutes to Oak Hills Golf Course and Sager Conservation Area, this home is a dream for outdoor enthusiasts alike. (id:59743)
RE/MAX Quinte Ltd.
47 Kenhill Beach Road
Kawartha Lakes, Ontario
This is your chance to embrace luxury lakefront living from this stunning sun-filled home which has been extensively renovated and upgraded and shows pride of ownership throughout. The property is situated on a paved municipal road and offers front and backlots with a custom 24x34 detached heated garage w/loft and a 17.5x 30 boathouse with marine rail. It is a truly must-see property overlooking its prime Sturgeon Lake location offering a hard bottom shoreline allowing for the enjoyment of swimming, fishing, water sports and endless boating along the renowned Trent Seven Waterway. With several walkouts leading to multiple decks and patios the options for entertaining friends and family are endless. On the other hand you may just prefer relaxing in the tranquil outdoor setting overlooking the custom landscape yards while enjoying natures peaceful sights and sounds, stunning sunsets, and the panoramic lake view. (id:59743)
RE/MAX All-Stars Realty Inc.
65 Queen Street
Asphodel-Norwood, Ontario
This beautifully rebuilt 1.5-storey home blends timeless character with modern charm. This home now offers over 2,400 square feet of NEW living space. Entering from the front sunroom, this home was a blank canvas when the owner purchased. If you require a main floor bedroom or office, this home offers just that! The back addition is the heart of the home with a new Kitchen, granite counters, appliances included, a dining and sitting area with sliding glass door to the side yard patio. The generous size living room offers space for a play area and entertainment and there is a new main floor 4pc bath. The back door off the kitchen offers a separate entrance to the partially finished rec room with laundry hook-up, a toilet, laundry sink and shower stall. The 2nd level offers 3 more bedrooms, a lot of storage / walk-in closets, another new 4pc bath and stackable laundry. Outside, the detached car garage sits off one street and because this is a generously sized corner lot, you have parking from both streets. Heritage charm, modern finishes, and a thoughtfully designed layout make this home a rare find. Move in and enjoy the perfect blend of past and present! **POTENTIAL PRIVATE FINANCING AVAILABLE** *Some photos virtually staged* (id:59743)
Coldwell Banker Electric Realty
30 O'reilly Lane
Kawartha Lakes, Ontario
Welcome to 30 O'Reilly Lane, Nestled on the shores of Lake Scugog in Little Britain. This Waterfront Ranch Style Bungalow offers a picturesque retreat from the hustle and bustle of city life. With 3 spacious Bedrooms on the main level and 2 more bedrooms in the basement, there's ample space for hosting family and friends. This property boasts breathtaking views of tranquil lake Scugog, inviting residents to unwind and embrace the beauty of nature right from their doorstep. Step inside to discover an inviting open concept layout perfect for entertaining and everyday Living. The living area features large windows that flood the space with natural light, creating a warm and welcoming ambiance. Outside, the expansive deck provides the ideal setting for backyard dining or simply soaking up the sun while admiring the stunning lake views. Whether your seeking a peaceful Retreat or a place to create lasting memories O'Reilly Lane might be the one for you. Book your showing today! (id:59743)
Revel Realty Inc.
128 Maryland Drive
Selwyn, Ontario
This stunning custom-built home offers a luxurious lakeside retreat on a private peninsula with panoramic views of Chemong Lake. Spanning 3,500 sq ft, features include 3 full bathrooms, 3 kitchens, 4 bedrooms-including a spacious primary suite with a sitting area, walk-in closet, and 5-piece ensuite. The cozy living room with a fireplace provides beautiful lake views and a spot to enjoy your morning coffee, while the nearby library/office opens to a large deck overlooking the water and sunsets. The eat-in kitchen is well-equipped with ample cabinetry, counter space, and an island. The lower level boasts a large recreation room with a walkout and an additional kitchen, perfect for entertaining. The upper level features a massive family/games room with cathedral ceilings, hardwood floors, a small kitchen, and a roughed-in sauna. Set on a 1.24-acre lot surrounded by mature trees, the property includes a charming Bunkie for guests, a large open lakeside area ideal for boating and bonfires, and plenty of space for outdoor activities. Located just 15 minutes from Peterborough and with quick access to Hwy 115 for a quick commute to to Durham Region & the GTA. This home combines tranquility with convenience and offers you the opportunity to establish a multi family residence, executive retreat or any number of uses!! (id:59743)
RE/MAX All-Stars Realty Inc.
120 Warwick Avenue
Ajax, Ontario
Welcome to this well maintained 3-bedroom freehold townhome with no condo fees complete with a detached double car garage, offering the perfect blend of space, style and convenience, Step into an open concept living & dining area with a bay window, filled with natural light, and a cozy family room perfect for relaxing, the finished basement adds valuable living space complete with a fourth bedroom, ideal for guests, a home office, gym or media room. Enjoy your own cozy backyard- a private space to relax with your morning coffee or host summer BBQ's. Located in a sought after Ajax neighbourhood close to schools, parks, shopping, transit, major highways and walking distance to the lake. Whether you are upsizing, downsizing or buying your first home - this one you won't want to miss! (id:59743)
Land & Gate Real Estate Inc.
122 Fenelon Drive
Kawartha Lakes, Ontario
Welcome to 122 Fenelon Drive. This beautiful 2 storey 4 bedroom home (could be 5 again) with 2 fully renovated bathrooms boasts over 2500 sq ft of living space with endless family fun. Large bright gourmet kitchen, spacious living room with gorgeous fireplace, main floor guest room, large covered breezeway leading to garage, exercise room and backyard. The backyard is where the fun happens. Full boathouse to store all the water toys, large docks to lounge by the water, and oh yes lets not forget the saltwater pool! Whether you enjoy swimming, kayaking, boating or fishing, 122 Fenelon Drive has it all for you, all neatly wrapped in an all brick home with maintenance free metal roof. You will love the curb appeal. Has also made a great rental over the years! (id:59743)
RE/MAX All-Stars Realty Inc.
29 Sulmon Street
Belleville, Ontario
Step into a brand-new bungalow from award-winning Staikos Homes in Caniff Mill Estates, Belleville. This all-brick, Maple model boasts luxurious finishes and is located on a quiet street. With 3 bedrooms, 2 bathrooms, and 1750 square feet, its a spacious and comfortable home. Featuring 9-foot ceilings, premium quartz counters throughout, and an attached double garage with an inside entry. The main floor includes a laundry room, a grand kitchen with high-quality ceiling cabinets, an island with storage, seating, and entertaining space. A great room with a gorgeous 10-foot tray ceiling, dining area features a patio door. Canadian made engineered oak or maple hardwood flooring cover the main floor areas, while premium porcelain tiles grace the front entrance, mudroom/ laundry room, and bathrooms. High quality carpet in the bedrooms with option to upgrade. A show-stopping oak staircase as you enter the grand foyer is a sight to see. The primary bedroom features a spacious walk-in closet and a stunning ensuite. Buyers have the freedom to make all interior selections and colours to suit their preferences. Conveniently located near all amenities, including the 401, great schools, parks, and river view walking trails. (id:59743)
Exit Realty Group
1716 County Rd 12
Prince Edward County, Ontario
Nestled along a west facing revered stretch of West Lake, where the light shifts gently over water and the Dunes of Sandbanks Provincial Park, this extraordinary estate offers a rare convergence of provenance, vibrancy, and potential. Set on three lush, park-like acres, the property is anchored by a beautifully preserved century residence, expanded with grace and intention. Blending a layered architectural story that reflects through notably named sections of the home as you discover Canadiana' and Victoriana, an interplay of grace, proportion, and enduring craftsmanship. The principal home unfolds with quiet grandeur across six bedrooms, four and a half baths, which includes a main kitchen and two others spanned out across the setting. The layout intuitively accommodating to a range of lifestyles, from family haven to multi-generational estate or considerations of supplemental income potential. Throughout, natural materials, authentic preserved detailing, and a thoughtful addition create a sense of comfort. A detached seasonal guest cabin, complete with its own kitchen, extends the invitation to stay a little longer if not taking advantage to work from home or embark on hobby / studio pursuits. Outdoors, curated grounds reveal themselves gradually, garden ponds, a heritage carriage house, brick smoker house, a tennis court with basketball nets, and a fire circle beneath the stars, all stitched together under the canopy of mature trees and evergreens. Every element reflects a stewardship of land rarely encountered. At the waters edge, a deck overseeing 40 feet of premium West Lake shoreline offers commanding view of the Dunes, and sunsets, arguably the most iconic and protected vista in Prince Edward County. With warm, swimmable and inviting recreational waters, this location is among the most coveted in the region. Singular in its offering, adaptable in its future, and deeply nostalgic to its place this is a property that redefines what it means to arrive in PEC. (id:59743)
Chestnut Park Real Estate Limited
257 Tobin Court
Peterborough North, Ontario
Welcome to 257 Tobin Court, a spacious and stylish townhome in one of Peterborough's most sought-after neighborhoods. Featuring 3+1 bedrooms, 2.5 bathrooms, and a finished walk-out basement, this home offers a bright and open-concept living, kitchen, and dining area perfect for entertaining or family living. Step inside to a high-ceiling entrance, an attached garage with insulated walls and direct home access, and a fully finished lower level with a walkout to a private backyard deck. Recent updates include a brand-new roof (2023), ensuring peace of mind for years to come. Additional highlights include a water softener, central air conditioning, gas heating, and an owned water heater. With a paved driveway, updates and modern finishes throughout, this home is move-in ready! Conveniently located in Peterborough's north end, close to schools, parks, and all amenities. Don't miss this fantastic opportunity book your showing today! (id:59743)
RE/MAX Hallmark Eastern Realty
773 Hopkins Avenue
Peterborough West, Ontario
Welcome to 773 Hopkins Avenue- Renovated West-End Beauty with In-Law Potential! This charming home in Peterboroughs highly desirable West End has been thoughtfully updated and is ready for you to move in and enjoy! Featuring a renovated kitchen with quartz countertops, bathroom, hardwood floors, fresh paint, and newer windows, every inch of this home shows pride of ownership. Enjoy bonus living space in the 3/4-season sunroom, or take advantage of the fully finished lower level with walk-out and separate entrance ideal for in-law potential or income generation. Additional updates include a stamped concrete double driveway, newer shingles, and a beautifully maintained exterior.This is an unbeatable location close to schools, parks, shopping, and amenities. Whether you're a first-time buyer, investor, or downsizing, 773 Hopkins is a must-see! (id:59743)
RE/MAX Hallmark Eastern Realty
502 - 2 George Street N
Peterborough Central, Ontario
Watch Reel For Full Walk-Through<< This stunning 5th-floor, north-facing condo offers panoramic views of Little Lake, Del Crary Park, the marina, and the Art Gallery, all visible from floor-to-ceiling windows and a large private balcony. Enjoy morning coffee as the sun rises or watch evening concerts from the comfort of home! Step outside to explore parks, trails, dining, shopping, farmers markets, and more. Inside, the spacious primary bedroom includes balcony access, and 4-piece ensuite. A versatile second bedroom can serve as a second bedroom or TV room. Additional features include in-suite laundry with ample storage, heated underground parking, and private locker space. Exclusive amenities such as a main-floor patio, lounge, party room, and exercise room make this condo truly exceptional! (id:59743)
RE/MAX Hallmark Eastern Realty
1187 Ashgrove Crescent
Oshawa, Ontario
Welcome to 1187 Ashgrove Cres in the prestigious hills of harrowsmith community. Quiet and well positioned community near highly ranked schools of all types, easy access to all types of transit. Close to any type of shopping, , restaurants and the large grandview park. This unique property has been maintained from the fences to the curb and everything in between. two story four bedroom home, 4 bathrooms and a walkout that is in law suite ready if desired. Tasteful updates such as a modern kitchen with quartz and tile back splash and walkout to a great view from the elevated balcony. Updated flooring throughout, four large bedrooms complete with over sized primary bedroom, en-suite and multiple closets. no sidewalk granting 4 comfortable 6 car parking (with garage) ample back yard space, newer 6x6 fence replacement with lots of room to play. spacious and bright finished basement complete with full bath, rec area which could easily be apportioned into bedrooms and a second kitchen. Completely move in ready, turnkey for years of maintenance free living. (id:59743)
Tfg Realty Ltd.
