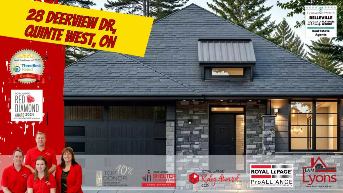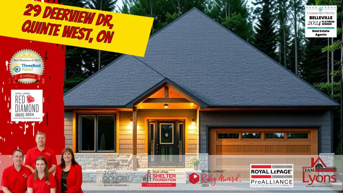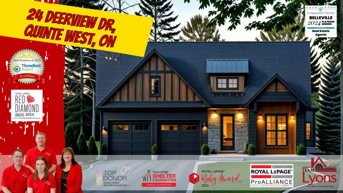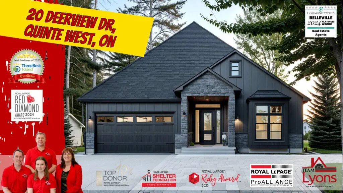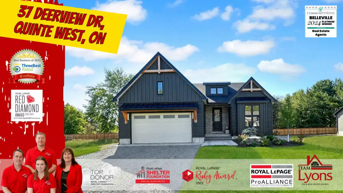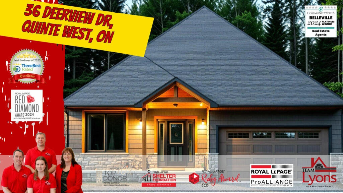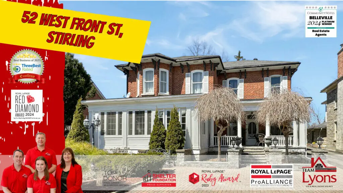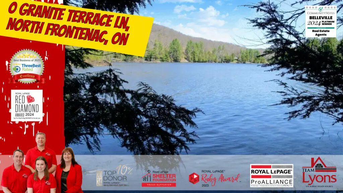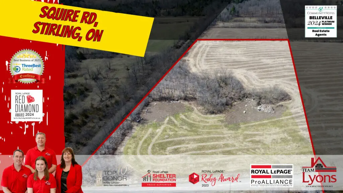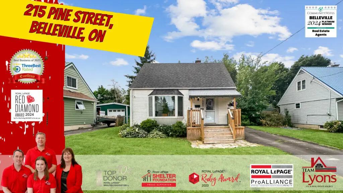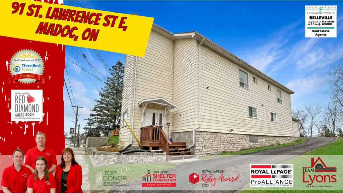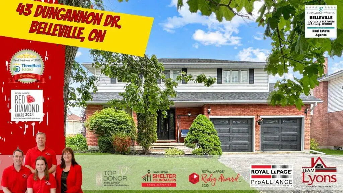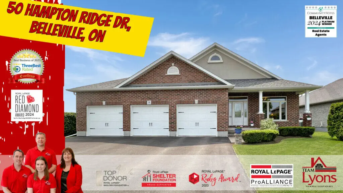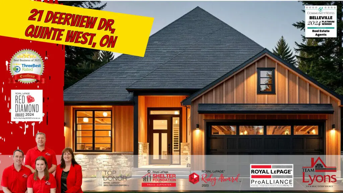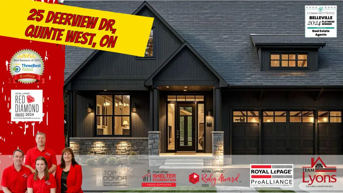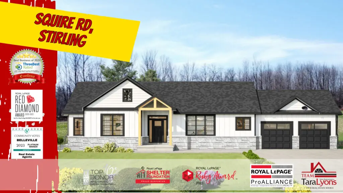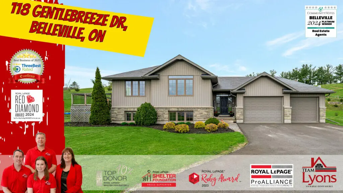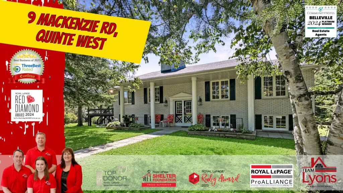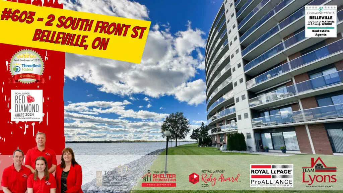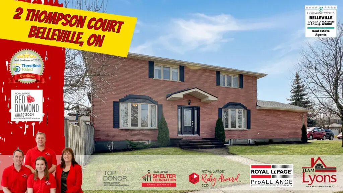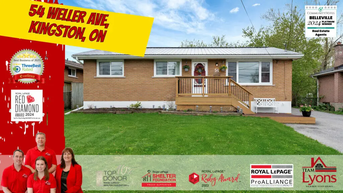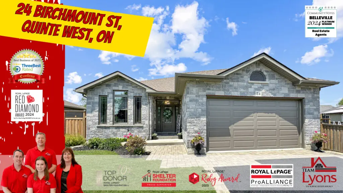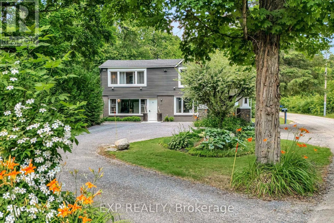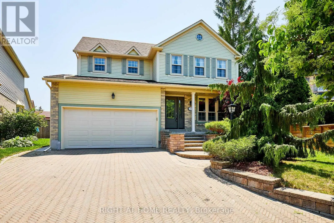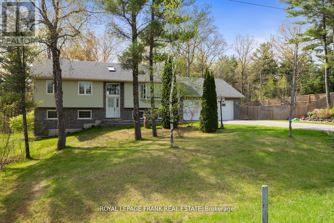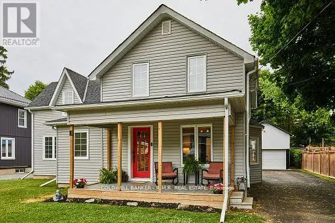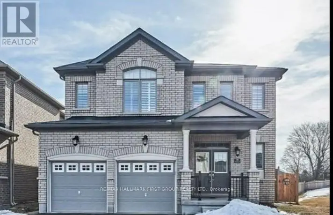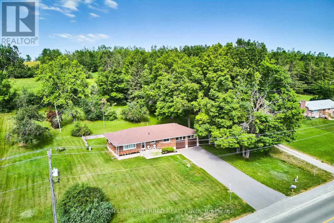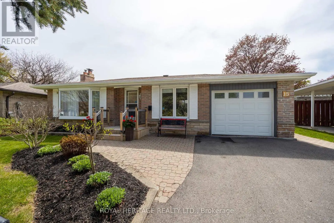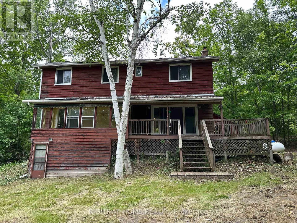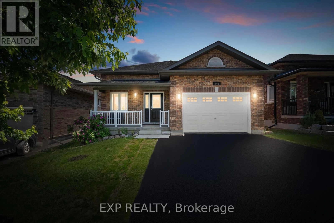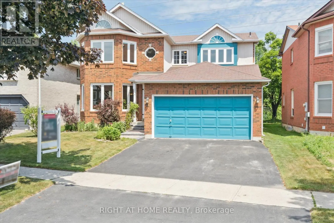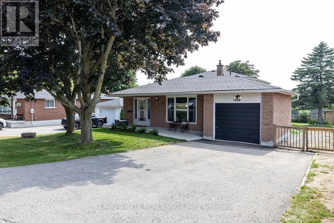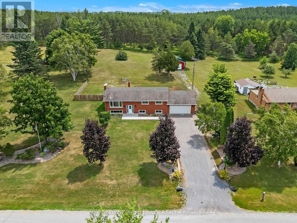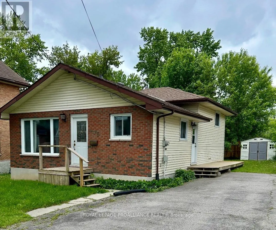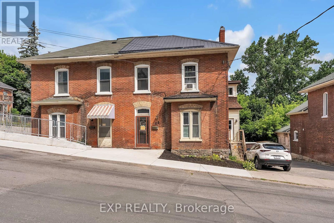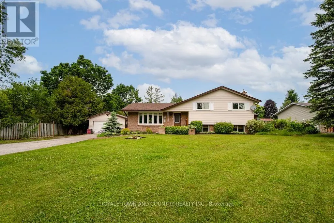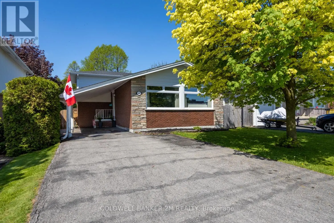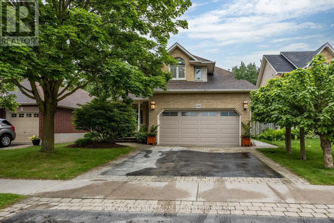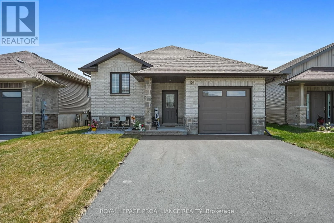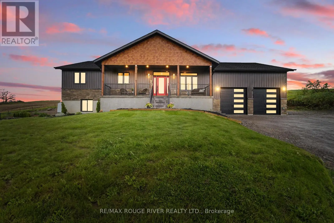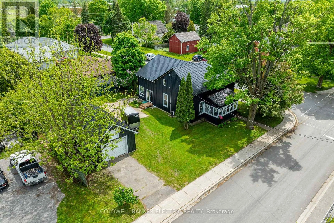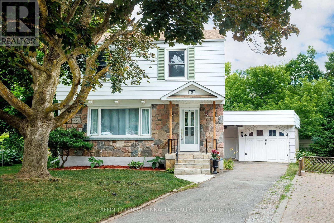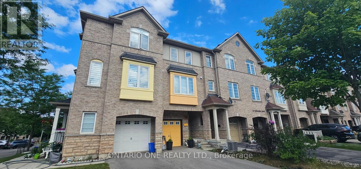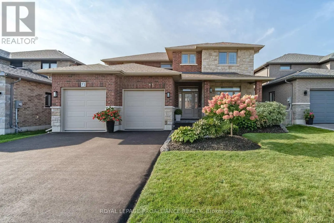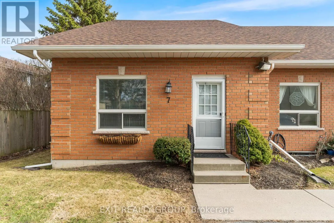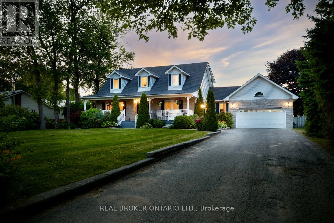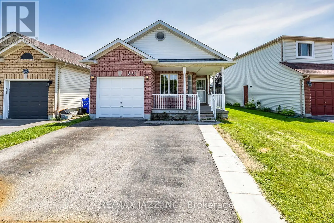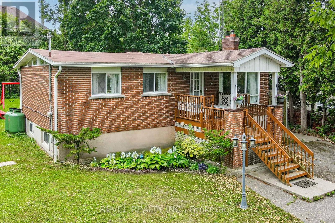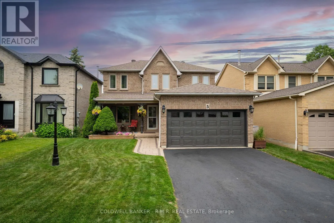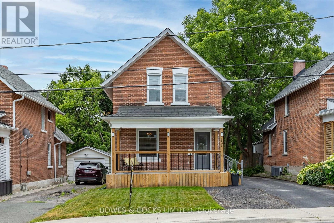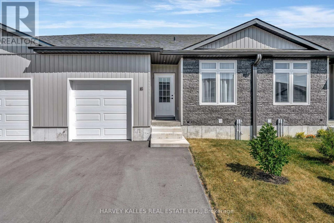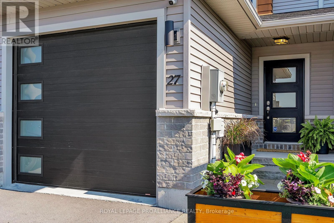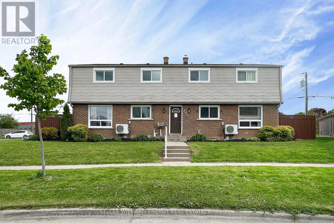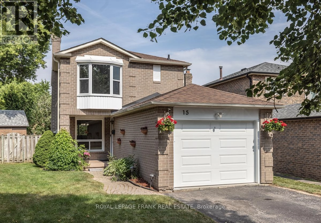$1,069,900 – 28 Deerview Dr, Quinte West Real Estate
$1,079,900 – 29 Deerview Drive, Quinte West Real Estate
$1,089,900 – 24 Deerview Dr – Quinte West Real Estate
$1,099,900 – 20 Deerview Dr, Quinte West Real Estate
$1,099,900 – 37 Deerview Dr, Quinte West Real Estate
$1,149,900 – 36 Deerview Dr, Quinte West Real Estate
$1,195,000 – 52 West Front St, Stirling Real Estate
$225,000 – 0 Granite Terrace Ln, North Frontenac Real Estate
$250,000 – Squire Rd, Stirling Real Estate
$410,000 – 215 Pine Street, Belleville Real Estate
$435,000 – 329 Bridge St E, Belleville Real Estate
$590,000 – 91 St. Lawrence Street E, Madoc Real Estate
$625,000 – 43 Dungannon Dr, Belleville Real Estate
$859,900 – 50 Hampton Ridge Dr, Belleville Real Estate
$874,900 – 21 Deerview Drive, Quinte West Real Estate
$899,900 – 33 Deerview Drive, Quinte West Real Estate
$944,900 – 25 Deerview Drive, Quinte West Real Estate
$949,900 – Squire Road, Stirling Real Estate
$984,900 – 32 Deerview Dr, Quinte West Real Estate
$995,000 – 118 Gentlebreeze Dr, Belleville Real Estate
SOLD – 9 MacKenzie Rd, Quinte West Real Estate
SOLD – 92 Morgan Rd, Stirling Real Estate
SOLD – #603 – 2 South Front St, Belleville Real Estate
SOLD – 2 Thompson Crt, Belleville Real Estate
SOLD – 54 Weller Ave, Kingston Real Estate
SOLD – 24 Birchmount St, Quinte West Real Estate
27 Lost Channel Court
Tweed, Ontario
Welcome to your ultimate riverfront retreat - a hidden gem at the end of a quiet, private cul-de-sac, just 23 minutes from Bellevilles main shopping district. Surrounded by water on both sides of the road, this fully rebuilt 3-bedroom, 3-bathroom home offers over 3,000 sq ft of thoughtfully designed living space, where modern comfort meets serene natural beauty. Meticulously stripped to the studs and rebuilt in 2019 with permits in place, this home impresses at every turn. Soaring vaulted ceilings, engineered structural upgrades, new electrical and plumbing, upgraded insulation, and elegant modern finishes create a space that feels both fresh and timeless. The chefs kitchen - featuring striking leathered granite countertops - seamlessly connects to the open-concept living and dining area, anchored by a cozy woodstove for those crisp evenings. Unwind in the screened-in sunroom, soak in the hot tub under the stars, or host unforgettable gatherings on the waterfront with your own private dock, paddle boat, two canoes, and a wood-fired pizza oven. The landscaped lot offers a circular driveway, carport, and a solid stone/concrete foundation practical touches that complement its stunning aesthetic.This property isnt just a gorgeous getaway - its a proven performer, successfully operating as a popular Airbnb with an excellent guest history and a strong media package ready to share. Remote work is a breeze thanks to Starlink internet, a cellular booster, and upcoming Bell Fibre service.Whether youre dreaming of a year-round residence, a seasonal escape, or an income-generating investment, this rare island sanctuary offers the perfect blend of privacy, luxury, and adventure. Come experience it for yourself you wont want to leave. (id:59743)
Exp Realty
773 Shetland Court
Oshawa, Ontario
First time offered for sale by original, proud owner! Located on quiet court in high-demand McLaughlin area. Pie shaped (pool-sized) professionally landcaped lot. Open concept Kitchen/Family room with walkout to patio (retractable awning with remote), fully fenced yard accessible by garden gates on both sides! Quaint Garden Shed! Eat-in gourmet Kitchen (with bay window overlooking garden) features granite countertops, Cathedral ceiling, skylight, tons of cupboard space, with pot drawers, pantry & centre island. Double Garage offers access to main floor Laundry/Mudroom.....as well as access to the (walk-up) basement; also accessible through separate side entrance of garage. Bonus: Unspoiled Basement, features rough-in for 3 pce bath, with builders' studs dividing basement space into 3 separate large areas, plus foyer area, under-stairs storage area, plus cold cellar. See the structure...& offering so much potential to finish as you wish! The Primary Bedroom has double entry doors, and a sitting-dressing room with large double closet. Relaxing, extra large Ensuite "Spa" with heated floors, Elegant vanities with pot lights, high-end "Neptune" Whirlpool bath with relaxing lights. This Ensuite oasis has WOW factor! Freshly painted Living room has French doors and overlooks covered Front Porch overlooking centre court. Formal Dining room has beautiful bay window. An amazing home for entertaining family & friends! All can Feel Welcome in this Special, & Spacious Home! Newer Shingles,(2017), newer Eavestroughs/Leaf guards (2021), newer gas fireplace insert with remote (2019). Location, Location, Location! (id:59743)
Right At Home Realty
18 Cretney Drive S
Prince Edward County, Ontario
Charming, well maintained Bungalow loaded with Quality, Comfort and Style in beautiful Wellington on the Lake Retirement Community on land lease. This approx. 1700 sq. ft. Welsley Model features 2 large size bedrooms and 4pc and 3pc ensuite baths and walk in closets. Carpeted, generous sized living and dining room with lots of bright light. Inviting eat in kitchen, appliances included, new bright ceiling light and pot lights, lots of cupboards, storage and a separate pantry cupboard. A comfortable den with free standing gas stove, newer patio doors leading to a lovely 3 season 14'x12' sun-room that opens onto a new back deck. Inside access to the single car garage with newer insulated garage door, motor and remotes and access to 5 foot crawl space basement. High Efficiency Furnace 14 yrs, Shingles 15 yrs, Air Conditioner 2 yrs and a 3 Season Sun-Room 3 yrs. Lots of lovely mature trees, flower gardens and a great view of a vacant field and neighbors manicured gardens. Quiet street with great neighbors. Enjoy living in this friendly, adult lifestyle community with activities at the recreation center, library, gym, billiard room, shuffleboard, in-ground heated pool, tennis/pickle ball court, lawn bowling & woodworking shop. Walking distance to the Millennium Trail, golf course, medical center, LCBO, and village/shops, restaurants, bank, pharmacy, grocery and hardware store. Close to beaches, wineries, arena, parks and all that beautiful Prince Edward County offers. (Monthly land lease, common fees and taxes = $817.52) Water/Sewer approx. $125 month, Gas approx. $90 month, Hydro approx. $83.00 month) ** This is a linked property.** (id:59743)
Century 21 Lanthorn Real Estate Ltd.
10913 County 9 Road
Alnwick/haldimand, Ontario
This stunning raised bungalow boasts complete privacy on a premium 1.71-acre lot, featuring a two-car garage and a driveway with parking for 6-8 cars. The main floor offers a massive chef's kitchen with ample counter and cupboard space, cathedral ceilings and skylights, and the spacious principal bedroom retreat, which includes a full ensuite bath and walk-in closet. The basement boasts three bedrooms and a large above-grade living room with a separate entrance, bringing the total to five bedrooms. The gorgeous backyard is flat and secluded. This property is conveniently located near a school bus pickup and provides easy access to walking, hiking, ATV/snowmobile trails, and cross-country skiing. It is also just minutes away from great fishing on Rice Lake, 15 minutes to Cobourg, and less than five minutes to EMS/fire services. New Driveway ('23) Furnace ('22) & 35 year Roof Shingles ('21) (id:59743)
Royal LePage Frank Real Estate
46 Alpine Street
Kawartha Lakes, Ontario
Experience a seasonal getaway that offers the charm of a cottage without the hefty price tag! Enjoy a sunny summer morning on your expansive deck with a cup of coffee, followed by a day of boating on Sturgeon Lake. Conveniently dock your boat at your dock slip, and finish the day off engaging in the various fun activities Alpine Resorts has to offer! From live bands, to games for all ages, swimming in the large inground pool or attending community bbqs - you will never find yourself looking for something to do! Upon entering your home, you'll be greeted by contemporary and luxurious design, featuring large windows, generous storage, and fully equipped cabinetry, along with a spacious, newly added bonus room. For the adventure seekers, nearby options include canoeing, fishing, and paddle boarding on sturgeon, or ATV and hiking trails. For added convenience, the resort also includes a store for your essentials! Managed by summerhill resorts, this pet-friendly RV resort operates from early May to late October. Just a short drive away, the charming town of Lindsay offers variety of shopping and dining options, providing the perfect complement to your exciting & adventurous cottage getaway. Don't miss out on this incredible opportunity!! Book your private showing today - you will be sure to love what you see! MOTIVATED SELLERS!!! IMMEDIATE POSSESSION!!! (id:59743)
Royal LePage Kawartha Lakes Realty Inc.
10 Church Street
Clarington, Ontario
Stunning century home, thoughtfully renovated with todays conveniences. From the inviting front porch to the spacious back deck & fenced yard, this is a great place to call home. The convenient mudroom/laundry room combo is perfect for dropping off coats and boots as you come in. Everyone wants a renovated kitchen, and this one delivers-with a central island, breakfast bar, and walkout to the deck and backyard (more on that in a minute!), The combined living and dining rooms are spacious and full of natural light, and the cozy family room rounds out the main floor-ideal for movie nights or relaxed evenings together. Upstairs, you'll find three generously sized bedrooms. The primary features two large closets and a 4-pc ensuite bath. Outside, the large yard is fully fenced and cleverly divided into separate sections for added child safety: a main yard, a dedicated play yard, and fenced area around the brand new above-ground pool (2024). Major updates were completed in 2019, including the family room and primary bedroom addition (with full basement foundation), plus kitchen and laundry room updates, a new furnace, new shingles and upgraded attic insulation. Front windows and the kitchen's sliding glass door were replaced in 2018. The 200-amp electrical panel is complemented by a pony panel in the detached garage/workshop, which also includes a storage loft. (id:59743)
Coldwell Banker - R.m.r. Real Estate
19 Donald Powell Crescent
Clarington, Ontario
Step into this pristine, never-lived-in one-bedroom legal basement suite, ideally positioned in a quiet and family-friendly neighborhood. Water, hydro, gas, and one private driveway parking spot are all included in the rent, offering exceptional value and convenience. Designed with both style and practicality in mind, this thoughtfully curated space features a private entrance, in-suite laundry, and a spacious open-concept layout. The modern kitchen features stainless steel appliances, generous cabinetry, and a central island that is perfect for meal preparation and casual dining. A spa-style bathroom adds a touch of luxury with a glass-enclosed walk-in shower and elegant finishes throughout. Every detail has been carefully considered to ensure maximum comfort and sophistication. A true gem in a warm and welcoming community (id:59743)
RE/MAX Hallmark First Group Realty Ltd.
113 Tremaine Street
Cobourg, Ontario
Elegantly poised with glorious lake views. A 2,600 sq ft light-filled & comforting home that blends yesteryear charm with fresh, updated decor in a a highly desirable, lakeside neighbourhood. Enjoy the tranquility of Lakeside living in this exceptional 4BR, 2Ensuite Bath home + addition on a 85.75 ft x 75 ft fenced lot. A Peaceful setting surrounded by gardens, mature trees, panoramic views of the lake at Monk's Cove Cobourg, serene but just minutes to the 401 & VIA Rail Station, 100 KM to Toronto. Cobblestone & Cedar Shake exterior accents add charm. Oak strip & Pine floors lead you through spacious principal rooms with tall windows, a quaint sunroom, and a formal dining room that opens onto a private stone patio, ideal for entertaining or relaxing. The kitchen, part of a thoughtful addition in the late 90s, provides lots of space for cooks & their guests, while the adjacent home office/den offers a quiet spot to work from home or create a studio space. Upstairs, the Primary Suite is a true sanctuary: walk-in closet, ensuite bath, French doors opening to a private balcony & breathtaking lake views. A private space for watching sunsets or stargazing. A second guest bedroom includes its own ensuite & 2 more bedrooms complete the upper level. Stroll or cycle the scenic waterfront trails, stroll through Peace Park to the shops, restaurants, beach, marina & boardwalk just 2km away in the vibrant downtown. Whether you're seeking a full-time residence, weekend retreat, or potential boutique B&B, this home offers a rare chance to own a fantastic & many faceted home in a lakeside setting. Vacant. Move-in for summer! Re-Design to your desires or enjoy this charming home as is. A rare opportunity in a prestigious lakeside neighbourhood of new-builds, designer homes & lovingly restored vintage properties. Come experience the joy of a lakeside lifestyle. (id:59743)
Century 21 All-Pro Realty (1993) Ltd.
13 St Philip Street
Prince Edward County, Ontario
Come experience the charm of country living at 13 St Philip St in the peaceful village of Milford, Ontario, Prince Edward County! This lovely 1,500 sqft bungalow has been meticulously maintained over the years. The property features plenty of natural light, three bedrooms, one bathroom, a spacious kitchen and dining room, and a cozy family room with a wood stove and so much more. Outside, you'll find ample space to entertain on the back deck overlooking a large yard that is perfect for family games or relaxing by the fire. The property is just a hop away from PECish, one of the county's local sweet spots, and a quick drive to numerous wineries, craft breweries, shops, restaurants, and the beautiful Sandbanks Beach. Book your private tour today and discover everything this property has to offer! (id:59743)
Century 21 Lanthorn Real Estate Ltd.
872 Frank Hill Road
Kawartha Lakes, Ontario
Wonderful curb appeal! Lovely red brick bungalow with 2-car attached garage, all set on a landscaped lot measuring just under an acre and backing onto farmland. Rural setting but just minutes from Peterborough. Easy access to Highway 115. This home has been in the same family since it was built.Lots of original hardwood floors, three main floor bedrooms with a full bath. Partially finished lower level offers several additional rooms. Cold cellar and walk-up access to the double garage. A sectioned off 'powder room' currently has a sink and complete rough-in for the toilet.Electric baseboard heating (main and lower levels) and gas is available at the lot line. New waste line from house to septic tank (2024) and roof is approximately 2 yrs old. This pre-inspected home has great bones and with a little updating will make a wonderful home for years to come. Come have a look - you won't be disappointed! ** Water system including UV System, Sediment Filter, and Iron Slayer - Platinum Iron and Sulphur with 5 year warranty being installed on July 22nd ** (id:59743)
Homelife Preferred Realty Inc.
15 Lawrie Road
Ajax, Ontario
Step into this charming 3+1 bedroom bungalow nestled on a quiet street just steps away from the lake! As you enter, you'll find a spacious living room with a gas fireplace, perfect for lounging and entertaining. Beyond that, you'll discover a separate dining room and a cozy eat-in kitchen with a coat closet and side door exiting to the back deck. The basement features an extra bedroom, a convenient 3-piece bath, large storage room and 2 pantries. You'll also find a generous rec room complete to enjoy with a wet bar and a wood-burning stove, creating the perfect space to unwind and relax. Located just off the 401, close to transit, hospital and all the amenities. Let's not forget the unbeatable proximity to the lake, offering endless opportunities for leisurely strolls, bike rides, or simply enjoying the scenic views. This is a well-maintained and cared for family home in a great neighbourhood. Don't miss the opportunity to make this home your very own! (id:59743)
Royal Heritage Realty Ltd.
42 Edgewater Drive
Alnwick/haldimand, Ontario
Attention Renovators, Investors & First-time Homebuyers: Here's your chance to build equity. Discover this 3 bedroom , 3 bath home situated on a stunning, private, treed lot in Roseneath. Just a 2 minute walk to Rice Lake with your own dock access. It offers a peaceful retreat. Open-concept country kitchen with access to the back deck. Living room with cathedral ceilings and a cozy wood fireplace Private master bedroom with ensuite and separate sitting area. Spacious dining room and sunroom. Double car garage. Vinyl windows, partially finished basement with walk-out and separate entrance, perfect for in-law potential. While it needs substantial improvements. This property offers tremendous value and potential for the savvy buyer. Embrace the opportunity to turn this into a true gem in a beautiful neighbourhood. Ideal for investors and those looking to craft their dream home. Secure your future with this diamond in the rough-a waterfront dock is included. (id:59743)
Right At Home Realty
1052 Lockie Drive
Oshawa, Ontario
Welcome to this immaculate, 2 year old townhome, ideally situated in one of North Oshawa's most desirable, family-friendly communities! Built in 2023, this residence boasts an array of modern upgrades that elevate its appeal and offer a truly turn-key living experience. Enjoy the peace of mind that comes with living in a welcoming neighbourhood with a strong community feel, perfect for families and individuals alike.Step inside to discover a bright and inviting open-concept layout, featuring 9ft ceilings on main, stunning vinyl flooring throughout the main level. The spacious living and dining area with walk out is perfect for entertaining or relaxing, seamlessly flows into a contemporary kitchen equipped with pot lights, breakfast bar, pantry, backsplash and stainless steel appliances. A family room and the convenience of a two-piece powder room completes this level.Upstairs, you'll find three generously sized bedrooms. The primary suite is a true retreat, offering a large walk-in closet and a 4 pc ensuite. Two other great-sized bedrooms provide ample space for family or guests, sharing a well-appointed second full bathroom, a generous double linen closet and an elegantly appointed laundry area, combining function with style! The unspoiled basement presents an exciting opportunity for personalization, awaiting your final creative touches to transform it into the ultimate recreation room, home office, or additional living space with rough-in for bathroom. This home also features a convenient one-car garage, providing secure parking and additional storage (id:59743)
Keller Williams Energy Real Estate
444 Florence Drive
Peterborough North, Ontario
Welcome to 444 Florence Drive, a beautifully maintained 6-bedroom, 3-bathroom raised bungalow offering over 2700 square feet of finished living space perfect for a growing family! Located in Peterborough's sought after west end, this 10-year-old brick home is thoughtfully designed with family life in mind. Enjoy vaulted ceilings in the living and dining rooms, extra-wide hallways, main floor laundry, and a fully finished basement with a large rec room ideal for movie nights, entertaining guests or a teenage retreat. Step outside to a fully fenced backyard with a covered porch, perennial gardens and room for the kids and pets to play. Just a short walk away, you'll find scenic biking and walking trails where you can experience wildlife and connect with nature right in the city - including a pond that freezes over in the winter, perfect for skating or a game of hockey. This is more than just a house, its a home in a true community. Walk to the local park, nearby restaurants, pharmacy, dentist, and more. Families will also appreciate being in the catchment for some of Peterborough's top-rated schools. If you're looking for space, nature, and a supportive neighbourhood to raise your family, 444 Florence Drive is the one. (id:59743)
Exp Realty
2097 Lynn Heights Drive
Pickering, Ontario
Peaceful Backyard Oasis | 4-Bedroom Home Built by the reputable John Boddy Homes. Home backs onto mature trees with no neighbours behind. Pride of ownership inside and out. This beautifully maintained 4-bedroom, 3-bathroom home offers a warm and inviting layout with thoughtful upgrades throughout. Main floor features a living room, dining room, family room, Kitchen with a separate breakfast area and a mudroom accessible from the garage and from side of the house. Main floor features original cherry and well-preserved oak hardwood flooring. The main entrance, kitchen and breakfast is Tile Flooring in exceptional condition. The kitchen features new and modern countertops and backsplash, Double bowl kitchen sink, Moen faucet, new hardware, a new dishwasher and pot lights. Most windows in this home have been replaced to enhance comfort and efficiency. All bathrooms have been re-grouted and refreshed with updated Moen faucets, and hardware, blending style and function. Upstairs, all bedrooms are finished with brand new carpet and extra-thick underpadding for additional comfort (2025). The home was repainted just two years ago, with the exterior garage and front door recently painted as well. Upgrades to this home include New Windows (Mostly installed in 2025), Upper Level Carpet (2025), Most Exterior Finishings Painted (2025), Furnace w/ 10-year parts warranty (2023), Clothes Washer & Dryer (2023), Interior Home Painted (2023), Owned hot water tank (2016), Newer Roof with 30-year shingles (2011), 100 amp electrical panel, Beam central vacuum system, and access to Bell Fibe internet. The large unfinished basement offers endless possibilities to create a personalized space for your familys needs. Enjoy the peace and quiet of the private backyard, where the sound of birds and the view of mature trees create a truly serene setting. This is a move-in-ready home in a quiet, family-friendly community just minutes from schools, parks, and all major amenities. (id:59743)
Right At Home Realty
1496 Rudell Road
Clarington, Ontario
This beautifully laid out 4 level backsplit is set on a massive 75 x 200 lot with no neighbours behind, offering privacy and room to grow. Upstairs you will find 3 generous bedrooms with a 4pc bathroom, this spacious home includes a bright living and dining area, an eat-in kitchen overlooking a bonus family room, with a walkout to a private patio perfect for entertaining and relaxing, plus a 4th bedroom and a 2 pc bath. The separate side entrance adds versatility, making it ideal for extended family or in-law suite potential. Located just steps from schools, parks, rec centre and all amenities, this home blends space, function, and location in one incredible package. (id:59743)
Land & Gate Real Estate Inc.
42 Roslin Road
Belleville, Ontario
OPEN HOUSE Saturday & Sunday 1 to 2:30pm...Welcome to this beautifully updated all-brick raised bungalow nestled on a picturesque one-acre country lot in Roslin. This charming home features a brand-new kitchen, freshly painted throughout and stylish new laminate flooring and baseboards. Main floor 5-piece bathroom has been tastefully updated with new tile, a modern vanity and more. Additional upgrades include some new light fixtures and new front door. Full finished basement with recreation room, 3 pc bathroom and 4th bedroom. Enjoy the convenience of an attached double car garage plus a detached 1.5-car garage/storage shed, perfect for hobbyists or extra storage. Located less than 20 minutes to Belleville, this property offers the perfect blend of peaceful country living and easy access to city amenities. Don't miss this move-in ready gem! (id:59743)
Royal LePage Proalliance Realty
146 Albert Street
Belleville, Ontario
Love old east hill but would rather a modern home with all of today's amenities? This large back-split features an inviting front foyer into the spacious eat-in kitchen with solid oak cabinets and all kitchen appliances. It overlooks the cozy living room for easy conversation. Upstairs are three generous bedrooms serviced by a full bath, including a jetted soaker tub. We don't often see it anymore but, some of the interior doors are solid wood! The family room offers 400+ square feet with a 9' ceiling (actually it's 8.9'). This is where all the fun happens! Whether you are snuggled in to watch a good movie or playing darts and maybe enjoying a cool beverage at the bar, this is a great spot for all your family and friends. This lower level is full so no crawl space and, also provides a den with closet; a 2 piece powder room; laundry room; and loads of extra storage area. I should mention, there is another side entrance to this lower level and the backyard is an open canvas for all of your creative ideas! (id:59743)
Royal LePage Proalliance Realty
44 Catharine Street
Belleville, Ontario
Welcome to 44 Catharine Street, a spacious and character-filled three-storey semi-detached duplex located in the heart of Belleville. This legal non-conforming duplex presents a unique opportunity for investors, multi-generational families, or homeowners looking for rental income. With two self-contained units, this home offers exceptional flexibility and potential in a prime location. Unit 1 spans the main floor and lower level, offering a generous layout perfect for comfortable living. The main level features a large living room, separate dining area, and a bright, functional kitchen, ideal for entertaining or family gatherings. A convenient 2-piece bathroom adds practicality. The fully finished lower level includes a bedroom, a full 4-piece bathroom, and additional rooms that can be used as storage, a hobby space, or even a home office. Unit 2, located on the second floor, has its own private entrance and offers a well-designed space with a bright living room, dedicated dining area, full kitchen, two bedrooms, and a 4-piece bathroom. Whether used for rental income or extended family, this unit provides privacy and independence. Outside, you'll find a private double driveway with space for up to five vehicles, and a low-maintenance yard ready for gardening or outdoor seating. The classic brick exterior, stone foundation, and tall windows give the home timeless curb appeal. Located in a central Belleville neighbourhood, you're just steps from parks, public transit, schools, shopping, downtown amenities, and more. With its flexible layout, income potential, and fantastic location, 44 Catharine Street is a rare opportunity to invest in a growing community or live comfortably with added financial freedom. Don't miss out on this amazing home! (id:59743)
Exp Realty
15 Janet Drive
Kawartha Lakes, Ontario
Charming Side-Split Oasis Perfect for Commuters! Escape the hustle without sacrificing convenience! Nestled just outside of town in a commuter-friendly location, this beautifully maintained side-split home offers the perfect blend of comfort, style, and functionality. Step inside to an open-concept main floor thats perfect for both daily living and entertaining. The spacious living, dining, and kitchen area flows seamlessly around a stunning centre island, ideal for gathering with family and friends. Enjoy cooking on your gas stove, surrounded by newer appliances and vinyl windows that fill the space with natural light. Upstairs, you'll find three bright bedrooms with generously sized closets, all sharing a stylish 4-piece bath. Downstairs, relax in the cozy finished basement complete with a fireplace, laundry area, and plenty of storage space. A separate crawl space provides even more room to tuck away seasonal items. Step into your own backyard retreatfully fenced and loaded with features! Dive into the in-ground pool, unwind in the hot tub, lounge in the screened-in shaded area, or sip a drink under the tiki hut. The car-and-a-half garage adds extra utility and storage, perfect for all your outdoor gear. PLUS there is a bunkie for guests, there's even an outdoor shower! Enjoy the convenience of town water and the efficiency of a private septic system. This home offers incredible value and lifestyle perfect for families or professionals seeking space, comfort, and a quick commute to town. (id:59743)
Royale Town And Country Realty Inc.
246 Harmony Road N
Oshawa, Ontario
Welcome Home! Step into this beautiful and spacious 4-level backsplit, perfectly situated in the sought-after Eastdale Community. Nestled directly across from Vincent Massey Public School and Eastdale Collegiate, this home offers both convenience and charm. Featuring four bedrooms and two bathrooms, this residence is designed for comfort. The spacious eat-in kitchen provides ample room for family gatherings, while the updated 4-piece bath boasts a stylish cabinet and counter with luxurious vinyl flooring. The heart of the home lies in the inviting family room, where a cozy gas fireplace sets the perfect ambiance. A sliding glass walk-out leads to an oversized covered deck (14 x 20), ideal for entertaining, overlooking the private, fully fenced backyard - your own personal retreat. Additional highlights include a side entry on the north side of the house, adding convenience and accessibility. Recent updates provide peace of mind, with the front window replaced in 2022 and shingles replaced in 2018.This home is an exceptional find, combining space, style, and location. Don't miss your chance to make it yours! (id:59743)
Coldwell Banker 2m Realty
348 Ryerson Crescent
Oshawa, Ontario
A Stunning Entertainer's Dream! Escape the ordinary and step into elegance with this beautifully updated home designed for relaxation, entertainment, and effortless living ~ all nestled in the vibrant Samac community, one of Oshawas most desirable neighborhoods.Inside, the open-concept main floor invites effortless entertaining, featuring a chefs kitchen with striking two-tone cabinetry, gleaming granite counters, a pantry, and elegant under-cabinet lighting. This home is perfect for hosting or simply relaxing in style. Downstairs, the finished basement boasts a vibrant games room and plenty of space to gather. This home is designed for comfort, style, and unforgettable memories don't miss your chance to make it yours! The outdoor space boasts a thoughtfully landscaped yard, inviting patio, and plenty of room to unwind. Step into your private backyard oasis, where a sparkling 16' x 32' kidney-shaped saltwater pool, pool house, and outdoor shower create the perfect setting for summer fun. Dine al fresco on the covered composite deck or take the private gate out to the tranquil greenspace beyond. Beyond your doorstep, Samac offers the perfect balance of nature and convenience. With scenic parks, walking trails, and a strong sense of community, this neighborhood is ideal for families and outdoor enthusiasts. Durham College and Ontario Tech University are just minutes away, making it a great location for professionals and students alike. Plus, with easy access to Highway 407 and 401, commuting to Toronto is a breeze.This quality Jeffrey Built home is more than a place to live its a lifestyle. Don't miss your chance to make it yours schedule your showing today! Updates/Renovations: Backyard Interlocking Brick and Stone work, 2025 ~ $65,000; Professionally Painted Main Level and 2nd Level, 2025; Master Bedroom Ensuite, 2015 ~ $30,000; Furnace and Central Air Conditioner, 2015; Pool Safety Cover, 2014; Shingles, 2013 (id:59743)
Coldwell Banker 2m Realty
25 Cedar Park Crescent
Quinte West, Ontario
Welcome to 25 Cedar Park Crescent! This impeccably cared-for home with over 1600 sqft of finished space offers modern living in a desirable Quinte West neighbourhood. Step into the generous front entryway and continue into the open-concept main floor layout. The sun-filled kitchen, dining and living areas are ideal for entertaining, with large south-facing windows that fill the space with natural light. The kitchen is a chef's dream, complete with quartz countertops, loads of ceiling-height cabinetry, stainless steel appliances, a pantry and a centre island with a breakfast bar. Step out from the dining area onto the expansive & upgraded partially covered rear deck, complete with a custom privacy Louver system, perfect for relaxing or entertaining outdoors. The fully fenced backyard has been professionally landscaped and includes a massive wooden gazebo and patio area for al fresco dining or quiet evenings under the stars. The main floor features two large bedrooms, a 4-piece bath with ensuite privilege from the Primary Bedroom plus stylish & durable laminate flooring. Downstairs, the fully finished lower level is the ultimate retreat with a cozy gas fireplace and surround sound 5.1 speakers in the oversized rec room...perfect for game night or relaxing after a long day with a book. A third bedroom can double as a guest room or home office, with a convenient full 4-piece bathroom located just beside. The laundry room includes a sink for added functionality and ease with daily tasks. Enjoy direct entry from the attached garage into the foyer, perfect for busy days and easy unloading. Located in a quiet, friendly neighbourhood walkable to schools, parks and everyday amenities. Just a short drive to downtown Trenton, conservation trails, the Bay of Quinte for boating and ice fishing in the winter, and all that Prince Edward County has to offer including wineries, breweries, and stunning white sand beaches! (id:59743)
Royal LePage Proalliance Realty
7942 County Rd 45
Alnwick/haldimand, Ontario
Welcome to 7942 County Rd 45, a custom-built 2022 bungalow nestled on a picturesque 1-acre lot in the rolling hills of Northumberland County. This thoughtfully designed home offers elegant, open-concept living with 9-foot ceilings throughout the main floor. The bright and spacious living room features coffered ceilings and recessed lighting, creating a warm and sophisticated space. A gourmet kitchen with exceptional finishes boasting floor-to-ceiling cabinetry, high-end appliances, a large island with breakfast bar, and hidden pocket doors leading to a walk-in pantry with extra storage for small appliances. The dining area features a seamless indoor-outdoor flow with access to a large, low-maintenance composite deck and gazebo perfect for entertaining or relaxing in nature. The primary suite is a true retreat with a coffered ceiling, feature wall, walk-in closet with built-ins, and a spa-inspired ensuite with heated floors and a luxurious shower. Two additional bedrooms, a four-piece bathroom, and a convenient main-floor laundry complete the level. The finished basement offers an incredible flexibility for multi-generational living or an in-law suite. It includes a spacious recreation/media room, a potential kitchen area with plumbing rough-ins, three bedrooms (one used as an office), and a stylish four-piece bath. The attached garage features 15-foot ceilings and extra storage space, perfect for all your toys. Additional features include a propane furnace, heat pump (AC), HRV system, full water filtration, well pump, two electrical panels, and a sump pump. This turnkey home combines upscale country living with thoughtful design and functionality, just a short drive to town amenities. Don't miss your chance to own this incredible property! (id:59743)
RE/MAX Rouge River Realty Ltd.
15 Mandy Court
Whitby, Ontario
Welcome to this charming 3-bedroom, 3-bathroom home, nestled on a quiet court with no traffic in the highly sought-after Pringle Creek community. This residence features an open-concept main floor enhanced with crown moulding and pot lights throughout. The spacious, modern family room is filled with natural light from large windows and flows seamlessly into the dining area, which offers a walkout to a lovely patio, perfect for entertaining or relaxing outdoors. The custom kitchen is beautifully finished with a center island, granite countertops and stylish backsplash. Upstairs, the primary bedroom offers plush broadloom flooring, a 4-piece ensuite, and a walk-in closet. The finished basement adds valuable living space, featuring a large recreation room with pot lights, above-grade windows, a gas fireplace, vinyl floors and French doors, ideal for a home office, playroom, or guest suite. The private, fenced backyard offers plenty of room for outdoor activities, alfresco dining, and includes a garden shed for extra storage. At the front, you'll find well-maintained landscaping, a beautifully curved interlocking stone walkway, and a single-car garage with a double-wide driveway--a unique and convenient feature in this court. Conveniently located close to schools, shopping, parks, and public transit, this home combines comfort, style, and a fantastic location. ** This is a linked property.** (id:59743)
Keller Williams Energy Lepp Group Real Estate
1470 Bridgeport Street
Oshawa, Ontario
Your BRIGHT & SUNNY 3 bedroom, 3 washroom warm and welcoming home that is almost 2000 SQUARE FEET, is calling you! Exceptionally well maintained SOLID BRICK family home cared for by Mrs. Clean. Great layout where an OPEN CONCEPT entrance and soaring cathedral ceiling living room greets you with a sweeping staircase to the second floor; your dining room and 2 piece washroom are just a few steps away. WEST FACING eat-in kitchen with patio door walk-out to a patio area boasts tons of natural light. Open concept family room with HARDWOOD, featuring a gas fireplace for those cold winter nights. Generous sized principal bedroom with HUGE 4 piece ENSUITE bathroom, and walk-in closet. UNSPOILED BASEMENT great for storage, waiting for your creativity to put your stamp on this home. Quiet, family friendly neighbourhood features great schools in close proximity, and fantastic neighbours. PRIVATE BACKYARD that is fully fenced with a patio area. This sought after North Oshawa location is close to parks, shopping, sports complexes, entertainment and all amenities. ACT QUICKLY to claim this as your new home! COME VISIT THE OPEN HOUSE ON SUNDAY 1-3 PM! (id:59743)
Royal Heritage Realty Ltd.
65 Queen Street
Asphodel-Norwood, Ontario
In the Village of Norwood is this beautifully restored 2400 sq ft home - a blank canvas when the owner purchased it; now fully renovated, you will enjoy timeless character and modern charm throughout as the first and 2nd level was all insulated, re-wired, re-plumbed, vapor barriered and then drywalled. Stepping into the quaint enclosed front porch then through the front door, you will enter the ultra modern and spacious main level with new flooring, trim and fixtures throughout. The living room on the left leads into the back family area with sliding glass doors to the side yard patio. There is a new kitchen with granite counters, a pantry, and a dining area. The room to the right of the front door could be your 4th bedroom or a work from home-office space with access to the main floor bathroom. Up the staircase to the 2nd level are 3 more bedrooms, ample storage / walk-in closets, another new bathroom and laundry. From the side door, down the stairs is the unfinished basement with laundry hook-ups and another partial bathroom. Under the original section of the house is the utility room with a new gas furnace. Outside, the home and garage have been newly sided and the roof has been updated with metal. Parking is off both streets. This is a rare find and must be viewed to be appreciated. Move in ready with the perfect blend of past and present! **POTENTIAL PRIVATE FINANCING AVAILABLE** *Some photos virtually staged* (id:59743)
Coldwell Banker Electric Realty
22 Sunset Court
Kawartha Lakes, Ontario
Welcome home to 22 Sunset Crt! This charming 3-bedroom, 2-bathroom home is nestled in a quiet cul-de-sac and conveniently located in a central area, just a short walk to shops, schools, parks, and more! Everything you need right at your doorstep. Inside, you are welcomed by newly refinished hardwood floors and a fresh coat of paint throughout, creating a bright and inviting atmosphere. The main level features an excellent layout with open concept living/dining and functional kitchen, complete with 2pc bath. Upstairs, you will find 3 excellent sized bedrooms, storage and a 4pc bath with seamless tub surround. The lower-level recreation room offers great potential for a playroom, home office, or extra living space. Step outside to your private backyard retreat, complete with a deck, perfect for relaxing or entertaining. A detached garage with a workshop area adds flexibility for hobbies or storage. This is a wonderful opportunity for a young family or first-time buyers looking for a move-in ready home with room to grow. Don't miss your chance to make it yours! (id:59743)
Affinity Group Pinnacle Realty Ltd.
7 Bloomsgrove Avenue
Port Hope, Ontario
Iconic Circa 1928 home located on one of the most Iconic streets, steps away from the Iconic downtown, in one of the most Iconic small towns in all of Ontario - Welcome to 7 Bloomsgrove Avenue. This stunning 4 bedroom, 2-bathroom home has been facelifted, remodeled and renovated to revitalize and transform in just a short couple of years. Many original features still remain: baseboard, trim, casing, crown moulding, pocket doors and hardwood flooring (hardwood/maple/pine) re-exposed and refinished. Enter the home through the traditionally covered front porch and instantly be blown away by the classic layout with the well-appointed, newly updated kitchen straight ahead with the formal living room and dining rooms in your peripheral. Separated by original pocket doors and showcased by the spectacular oversized original baseboards, trim and resurfaced and refinished hardwood floors. Located off the dining room is a warm office space tucked away at the rear, with a 2-piece powder off to its side. Continue through the remodeled kitchen with cupboards professionally painted, new Stainless-Steel Appliances and tiled backsplash to the back porch/sunroom space overlooking the serene backyard space and newly installed deck. Seeing is believing with this main floor masterpiece! Upstairs the second level provides more breathtaking memories with 4 generously sized bedrooms and a full 4-piece bathroom (with Laundry Shoot & Hidden Closet), all highlighted by the original pine and maple floors. Quite possibly, the X-Factor of this showstopper, is the 3rd floor loft/attic space that presents ample possibility for the creative genius and new owners. Not to be forgotten is the fabulous lower-level family space complete with cozy gas woodstove as well as ample storage and workbench utility room. Perfectly positioned to enjoy everything Port Hope. Steps away from Downtown, Shops, Restaurants, Lake Ontario, Beaches, Trails, Parks, Trinity College, Schools, Ganaraska River, and much more! (id:59743)
Exp Realty
19 Talbotshire Street
Ajax, Ontario
Welcome to 19 Talbotshire St The Perfect Blend of Comfort, Convenience & Value. This beautifully maintained freehold townhome offers the space and freedom you've been looking for - with no condo fees to worry about! Featuring 3 spacious bedrooms, 3 bathrooms, and parking for three vehicles (two in the driveway and one in the garage), this home is ideal for families, professionals, or anyone seeking a low-maintenance lifestyle in a prime location. Step inside to a bright and inviting layout with a large eat-in kitchen, perfect for everyday living and entertaining. Enjoy direct garage access, central air conditioning, and generous living areas that flow seamlessly throughout the house. Upstairs, the primary bedroom offers a walk-in closet and a private 4-piece ensuite, creating a relaxing retreat at the end of your day. Outdoors, you'll love the beautiful park that is almost right at your doorstep, offering a peaceful green space and an ideal spot for kids or weekend strolls. Just steps from major amenities, grocery stores, shopping, schools, and more - with easy access to the GO Train, Highways 401 & 412, and transit options that make commuting a breeze. Whether you're buying your first home, upgrading, or investing, 19 Talbotshire St is a fantastic opportunity in a desirable, well-connected community. Don't miss your chance - come see it today! Visit our website for more detailed information. (id:59743)
Ontario One Realty Ltd.
54 Laxton Twp 5th Line
Kawartha Lakes, Ontario
Charming Viceroy Cottage Across from Head Lake Bonus Bunky & Garage! Welcome to your dream getaway! This distinctive 3-bedroom Viceroy-style three-season cottage offers stunning views of Head Lake and the potential to transform into a year-round home. Nestled on just over half an acre, this property is ideal for families, weekenders, or investors looking for a serene lakeside retreat in the Kawarthas. Step inside and enjoy the open-concept design, soaring ceilings, and warm wood finishes that give this cottage its inviting charm. A self-contained 2-bedroom Bunkie adds incredible versatility, complete with its own kitchen and bathroom perfect for guests, extended family, or rental income. Outside, enjoy a tiered decking leading down to the water, complete with hydro and a spacious dock perfect for boating, fishing, or entertaining by the lake. Store all your gear and water toys in the oversized two-car garage for year-round convenience. This is a rare opportunity to own a slice of paradise just steps from the lake, with plenty of room to expand or enjoy as-is. Don"t miss your chance to make memories on beautiful Head Lake! (id:59743)
Royale Town And Country Realty Inc.
73 Hummingbird Drive
Belleville, Ontario
CLOSING BONUS of $5000. This meticulously cared for brick & stone, 2-Storey Willow Model by Staikos offers space for everyone! Offering approx. 2800 square feet of stunning living space, 5 spacious bedrooms, 3 bathrooms, and luxurious finishes throughout, this property provides the perfect combination of location, style and convenience. Ideally situated by the park on a beautifully landscaped and fully fenced south facing lot. The main floor features a large sun-filled living room, perfect for family gatherings & relaxation, and a stunning luxurious kitchen..all with views of the fabulous backyard. The kitchen is equipped with quality appliances, gas stove, quartz countertops, a walk-in pantry for added storage, and sleek double upper cabinetry with crown moulding. The adjacent dining area leads to a large stone patio, gazebo and perennial garden beds, offering the ideal space for outdoor dining, entertaining, and watching the kids play in the fully fenced backyard. A generous main floor bedroom or office, mudroom and convenient 2-piece bathroom completes the main level. Upstairs, the primary suite is a true retreat, featuring a spacious walk-in closet, a luxurious ensuite 5-piece bathroom with quartz double vanity, a separate deep soaker tub, and a walk-in shower. Three additional generously sized bedrooms (one with a walk-in closet) offer plenty of room for family, guests, or a growing household. The upper level laundry room with sink is ideal for a busy household. The extensive list of high-end builder upgrades & finishings included in this home adds incredible value and will help you & the family fall in love. (see attached list) The extra deep paved driveway allows for more parking space. Being just steps from a 5.2-acre park with a children's play ground, scenic walking trails and minutes from amenities, Quinte Sports & Wellness Centre, schools, Hwy 401, this home truly offers convenience, community and lifestyle. Don't miss the opportunity to make it yours! (id:59743)
Royal LePage Proalliance Realty
#7-45 Prince Edward Street
Brighton, Ontario
Welcome to 7-45 Prince Edward Street, Brighton. This beautifully renovated condo is nestled in the heart of Brighton, offering stylish living and modern comfort in a prime location. Featuring 3 spacious bedrooms, a main floor 4-piece bath, and a private backyard deck, this home is perfect for those seeking low-maintenance living without compromising on space or elegance. Step inside and be immediately captivated by the open, airy layout and high-end finishes throughout. The main level has been thoughtfully updated with luxury vinyl plank flooring, a custom coffee bar, granite countertops, satin nickel fixtures and hardware, and a completely renovated kitchen with new appliances (2022). The kitchen also features soft-close drawers, pull-out Lazy Susan corner cabinets for easy access, and motion-detected under-cabinet lighting - simply wave your hand to dim or brighten the light! The main floor bathroom has been fully updated as well, complete with gorgeous bamboo countertops, bringing warmth and charm to the space. Fresh paint and all-new trim add a polished touch to every room. The second bedroom on the main floor features sliding glass doors leading out to your private deck - perfect for enjoying your morning coffee or relaxing on a summer evening. Upstairs, you'll find a stunning 3rd bedroom/loft space with cathedral ceilings and large windows, flooding the home with natural light and offering a versatile area for a home office, family room, or guest suite. The primary bedroom boasts a massive walk-in closet, while the unfinished lower level provides a 3-piece bathroom, laundry area, and limitless potential to create additional living space tailored to your needs.The roof was updated in 2024. Whether you're downsizing, purchasing your first home, or looking for a turnkey investment, this condo is a rare gem in an ideal location. (id:59743)
Exit Realty Group
10 Brownsville Court
Clarington, Ontario
Welcome to this county property that truly feels like home! This well-maintained, 4-bedroom residence with a backyard oasis, offers warmth, charm, and space for every stage of life, all within close distance to Hwy 401 and the town of Newcastle. From the moment you arrive, the large, inviting, covered front porch welcomes you in, or step inside through another convenient front entrance into the mudroom/coatroom, perfect for daily functionality. The updated, eat-in kitchen is the heart of the home, featuring quartz counters, stainless steel appliances, pot lighting, and a pantry closet, all overlooking the stunning backyard through a large bay window. A separate, formal dining room, with hardwood floors, crown moulding, and a two-way gas fireplace creates the perfect atmosphere for hosting. The family room shares the fireplace, offering another cozy spot with hardwood floors and a walk-out to the patio. A separate living room (or home office) with French doors, large windows, and crown moulding completes the main living space. You'll also find main floor laundry, interior garage access, and thoughtful design throughout the home. Upstairs, all four bedrooms have large closets, including the primary suite with two walk-in closets. The finished basement offers even more room to enjoy with a spacious recreation room, gas fireplace, laminate flooring, a 2-pc bath, an exercise room, and abundant storage space. The spotlight of the home - step outside to your private, backyard oasis featuring a gorgeous inground pool, lush perennial gardens, mature trees, gazebo for shade or relaxing, a patio for entertaining, and a separate fenced area with a shed, ideal for children or pets to play safely. With a large driveway offering ample parking and timeless curb appeal, this is more than a house, it's the kind of place you love coming home to. (id:59743)
Real Broker Ontario Ltd.
1244 Marshall Lane
Frontenac, Ontario
Set on 167 acres with 350' of pristine shoreline and directly bordering over 100 acres of landlocked Crown land this timber-frame lake house offers rare seclusion, year-round access, and a setting of unmatched privacy, scale, and natural beauty, built for both retreat and recreation. Every beam and pine finish was milled from the property itself a legacy build shaped by its surroundings. Another 110 acres of untouched Crown shoreline stretches across the water, preserving your view lines and reinforcing the exclusivity of this setting. This side of Shawenegog Lake is home to just five immediate neighbours, each generously spaced, with a residents-only beach tucked nearby. Trails, natural streams, and forested privacy surround you ideal for hiking, hunting, and all-season exploration. Inside, the home features vaulted ceilings, lakeside windows, and a stone fireplace anchoring the open-concept living space. Two bedrooms and a full bath are located on the main floor, with a generous primary suite in the loft above. Screened porches on both sides, plus a lakeside deck, offer space to unwind in every season. Thoughtful upgrades throughout, many not listed here including propane heating (2023), central air (2022), new windows and doors, Starlink internet, and a 20kW diesel generator enhance comfort while staying true to the homes craftsmanship, modern amenities and custom design. The walkout basement offers future potential for a workshop, recreation area, or expanded living space. This is more than a retreat its a rare, legacy-scale opportunity to live with privacy, purpose, and a connection to the outdoors that few properties can offer. (id:59743)
Century 21 United Realty Inc.
52c Lodge Road
Trent Hills, Ontario
Looking for the ultimate waterfront retreat you can enjoy all year long? Welcome to 52C Lodge Road in Campbellford, a fully winterized, turnkey home with owned shoreline on the Trent Severn Waterway, offering tranquility, modern luxury and nature right at your doorstep. This detached 3-bed home plus separate loft has been completely updated from top to bottom, blending high-end finishes with laid-back waterfront living. The heart of the home is the incredible chef's kitchen, fully renovated with high- end stainless steel appliances, including gas stove, chimney-style range hood, built-in microwave, dishwasher & fridge. Quartz countertops, custom wood cabinetry, stylish backsplash and sit-up breakfast bar create a showpiece space where cooking & entertaining come naturally. The open-concept living and dining areas feature a gas fireplace and wall-to-wall windows, flooding the home with natural light and offering captivating views of the water & surrounding wildlife. Watch eagles soar and otters play or enjoy winter days ice fishing, skating or snowmobiling right outside your doorstep. Upstairs, two large bedrooms offer custom built-in storage and a Juliet balcony with glass railings, ideal for your morning coffee with an amazing view. Outside, relax in the hot tub year-round or entertain under the stars on the new poured concrete deck. LET'S TALK ABOUT THE QUINTESSENTIAL MANCAVE/WORKSHOP....this insulated/heated garage is a showstopper, perfect as a workshop, storage space for your outdoor toys or entertaining zone with garage doors on both sides. Above, a studio/bunkie offers extra space for guests to relax in comfort all year. Notables include: metal roof, new water system (UV, filters, softener, hot water tank), updated HVAC, Generloc and so much more. Minutes to Campbellford with shopping, hospital, restaurants, conservations parks, trails & amenities. Don't miss this rare opportunity of waterfront living, year-round comfort and modern elegance! (id:59743)
Royal LePage Proalliance Realty
851 Grandview Street N
Oshawa, Ontario
Welcome to 851 Grandview Street North in Oshawa. This three plus one bedroom, four level backsplit has plenty to offer the growing family. Found in a great Oshawa neighborhood, close to parks, transit, shopping, and schools, this home is a great starter, downsize, or investment. This wonderful family home provides a bright and open feel with many large windows throughout. The lower level of this backsplit includes a walkout to the backyard, ideal for extended family to enjoy their own space. The finished basement offers a large rec room area, laundry space as well as ample storage space for all the sporting goods and seasonal items. The driveway is spacious and is accompanied by a one-car garage that is ideal for vehicle storage and storage of yard maintenance items. Don't miss this rare backsplit in the Pinecrest area of Oshawa, invest or enjoy yourself, either way, this is a great home. (id:59743)
RE/MAX Jazz Inc.
8 Brookside Street
Cavan Monaghan, Ontario
Move into this beautiful bungalow before summer ends and enjoy the above ground pool and hot tub or relax on the perfect deck! Enjoy privacy with no neighbours backing onto the property. A short walk from downtown Millbrook, elementary school, trails, and more, this home will give you the lifestyle you have been dreaming of! Situated on a quiet street with friendly neighbours, you will love the quiet charm of small town living while still being close to larger cities and amenities - only a 20 minute drive to Peterborough, Clarington, Hwy 407. A quick 7 minute drive to Hwy 115. Inside the home there is room for the whole family with 4 bedrooms and 3 full bathrooms! The main floor offers a spacious layout with a bright, front-facing living room, a family-sized dining area (or second family room!), and an updated eat-in kitchen with granite countertops, stainless steel appliances, ample custom cabinetry, and a built-in coffee bar. Three generous bedrooms and two full bathrooms, including a newly renovated 3-piece ensuite in the primary bedroom, complete the main level. The finished basement offers exceptional additional living space, featuring a fourth bedroom, a four-piece bathroom, and a large recreation room with a wet bar with custom cabinetry, a second refrigerator, and ample counter space - ideal for entertaining or multigenerational living. Bonus features include 200 amp service, a cold cellar, a large unfinished storage area, newer basement windows, 2-car garage with extra-high ceilings, new pool pump and filter, and natural gas BBQ hookup with an additional gas line for a future pool heater. The beautifully landscaped front and back yards offer excellent curb appeal and outdoor enjoyment. Backing onto a K6 elementary school with no rear neighbours, this home is ideal for families seeking space, comfort, and community. Don't miss your chance to own this beautiful turnkey bungalow! (id:59743)
Royal LePage Frank Real Estate
2640 Prestonvale Road
Clarington, Ontario
Move right into this meticulously maintained 3+1 bedroom bungalow, nestled on an impressive half acre lot right in town -- a truly rare find! This beautiful home offers a seamless blend of comfort, style and space, both indoors and out. Lavish kitchen features granite counters, tile backsplash, built-in wine rack, stainless steel appliances and plenty of cupboard space. The breakfast bar adds casual dining convenience, while the kitchen overlooks the spacious dining room with bamboo flooring, and a walk-out to the expansive deck - perfect for hosting friends and family. The kitchen cabinetry extends into the dining area creating more storage options for dining, and for displaying your favourite dishes. The sunken living room exudes warmth with a cozy wood burning fireplace, a vaulted ceiling and a picture window that frames views of the spectacular backyard retreat. All three main floor bedrooms are good-sized with ample closet space, hardwood flooring. and offering comfort and functionality. The finished walk-out basement provides even more living space, including a large rec room with laminate flooring and another wood-burning fireplace, a fourth bedroom, a 3-pc bathroom with a luxury shower system, huge laundry room, and abundant storage options. The showstopper is the outdoor space, a private, park-like yard filled with mature trees, vibrant perennial gardens, a large deck, a patio area, and two sheds (one that could be used as a seasonal art room/craft room as has hydro and finished inside with a b/i desk). Whether entertaining or relaxing this yard has it all. This property is truly move in ready, a great chance, to own a rare in-town , private lot with space to roam. (id:59743)
Real Broker Ontario Ltd.
2154 Concession Rd 10
Clarington, Ontario
Welcome to your private retreat set on approx. 2 acres and surrounded by mature trees. this beautifully maintained 5+1 bedroom, 2-storey home offers space, character, and absolute serenity. Tucked away from the road, this property blends warmth and comfort with timeless charm. Step inside and feel instantly at home. The main level features a cozy family room with a vaulted ceiling and walkout to the back deck, plus convenient access to the mudroom and double garage. The sun-filled living room offers broadloom flooring, large windows, and a propane fireplace with a brick surround, perfect for quiet evenings. A formal dining room connects the space with ease, leading into the spacious eat-in kitchen with hardwood floors, two pantry cupboards, undercabinet lighting, and a peek-through into one of the home's most breathtaking features, the sunroom. Magnificent, wall-to-wall windows overlook the peaceful, wooded backyard making the sunroom a true year-round haven. With three skylights, a propane fireplace, and walkout to the deck, it's the perfect place to enjoy morning coffee, a good book, or a quiet moment with nature as every season brings a new view. The main level also features a 2-pc powder room and a generous, primary bedroom with walk-in closet and 3-pc ensuite. Upstairs, you'll find four more bright bedrooms, all with hardwood floors. One features a sliding door look-out, its own 3-pc ensuite, and a walk-through to an adjoining room ideal as a nursery, home office, or creative space. The partially finished basement adds even more versatility with a large rec room, an additional bedroom, laundry, and a spacious storage area with four closets. Enjoy The large back deck, flagstone patio, and an approx. 10x16 ft storage shed all surrounded by mature trees that offer unmatched privacy and calm. This is more than a home, it's your personal escape. (id:59743)
Real Broker Ontario Ltd.
2432 B County Road 8 S
Trent Hills, Ontario
16+ Acre 4 Bedroom home built in 1895, located in the heart of the quiet community of Hoard's Station. Acreage features privacy and beautiful views and also includes a 60' x 40' barn. One of the original farmhouses in the area, this large home is perfect for a large or extended family. This property is just waiting for someone to complete the ongoing projects. Also includes an above ground pool and detached garage/workshop. Property is close to the Heritage Trail & easily accessible to Stirling & Campbellford. Property being sold under Power of Sale. (id:59743)
Royal LePage Frank Real Estate
99 Bowen Road
Kawartha Lakes, Ontario
Welcome to this beautiful all-brick, 4 Season home nestled in a desirable waterfront community, just minutes from Port Perry and Lindsay. Situated on a spacious and private lot with exceptional lake views, this property offers the perfect blend of comfort, style, and year-round enjoyment. Inside, you'll find an open-concept layout featuring vaulted ceilings and oversized windows that flood the space with natural light. The well-designed kitchen includes a breakfast nook and flows seamlessly into the dining area, which opens onto a back deckideal for entertaining or relaxing while taking in the serene surroundings. The home offers 4 bedrooms & 2 generously sized on the main floor and 2 more in the bright, fully finished basement. A cozy fireplace in the large rec room provides warmth and charm, with oversized windows that keep the space airy and inviting. Two full bathrooms and a dedicated laundry area add to the home's practicality. Additional features include a new forced air furnace and air conditioning system, a hot tub, and multiple storage sheds. Enjoy all-season activities with direct access just steps to the lake, and unwind in your peaceful, private backyard with breathtaking lake views. Dont miss this rare opportunity to live in a tranquil, nature-filled setting with all the comforts of home. (id:59743)
Revel Realty Inc.
5 Larner Drive
Ajax, Ontario
Welcome to 5 Larner Drive, a beautifully updated 4+1 bedroom home in the heart of Pickering Village-one of Ajax's most family-friendly and established communities. Surrounded by parks, top-rated schools, and scenic trails, this home offers an unbeatable blend of location and lifestyle. Inside, you're welcomed by elegant hardwood flooring and crown moulding in the living room, and the dining room is anchored by a large bay window that fills the space with natural light. The kitchen is warm and functional, featuring maple cabinetry, stainless steel appliances, and new windows (2024), with a walkout to your private backyard oasis. A main floor powder room and laundry add everyday convenience. Upstairs, you'll find four spacious bedrooms with updated laminate floors and more upgraded windows. The generous primary retreat includes a walk-in closet and renovated 4-piece ensuite. A fully updated main bath (2024) serves the additional bedrooms. The finished basement offers a spacious rec room, pot lights, a fifth bedroom, and plenty of versatility-ideal for guests, a home office, gym, or play space. But it's the backyard that truly sets this home apart. Professionally designed for privacy and relaxation, it features a custom-built covered gazebo, hot tub, BBQ zone with natural gas hookup, and manicured green space-an entertainer's dream and a rare find in this price range. All major updates have been taken care of, including a new roof, high-efficiency furnace and AC, blown-in attic insulation , and a finished basement. Located on a quiet street with an inviting front porch, double-car garage, and beautifully landscaped yard-this is the one you've been waiting for. Backyard Gazebo and landscaping (2025), Laminate floors (2020), Windows (2018 & 2024), High Efficiency Furnace & AC (2015), Roof (2015), Blown-in Insulation (2015), Upstairs Bath Renovation (2024). (id:59743)
Coldwell Banker - R.m.r. Real Estate
121 Durham Street W
Kawartha Lakes, Ontario
This is the one you've been waiting for! Fully renovated from top to bottom, this stunning Century Home blends timeless character with all the stylish, modern finishes you love. Tucked into a quiet, well-established Lindsay neighbourhood with mature trees, friendly neighbours, and easy access to parks, schools, and downtown you'll feel right at home the moment you arrive. Inside, the bright and beautifully updated kitchen and dining area (2021) is the heart of the home designed with both everyday living and effortless entertaining in mind. The adjoining living room offers a relaxed vibe with sliding doors that lead to your private deck and backyard retreat ideal for summer BBQs, morning coffees, or unwinding after a long day. Upstairs, three inviting bedrooms and a sleek 3-piece bathroom are flooded with natural light thanks to large upgraded windows (2021), offering both comfort and charm. The finished lower level adds even more living space with a spacious rec room, 2-piece bath, and utility rooms ideal for movie nights, hobbies, or a home office setup. Enjoy the practical perks too: an owned hot water tank, private drive with parking for four, and a handy garden shed. Every inch of this home has been thoughtfully updated with care and attention to detail there's nothing to do but move in and start making memories. (id:59743)
Bowes & Cocks Limited
16 Dayton Court
Prince Edward County, Ontario
Welcome to this stylish and well-appointed 2-bedroom, 2-bathroom townhouse with 9' ceilings throughout is located in a quiet, friendly neighbourhood just a short stroll from downtown Picton. Only 3 years old and thoughtfully upgraded, this home offers a perfect blend of low-maintenance living and modern comfort ideal for first-time buyers, downsizers, or those looking for a smart investment in Prince Edward County. Step inside to an open-concept kitchen, dining, and living area that's bright, airy, and perfect for both everyday living and entertaining. The kitchen shines with brand-new quartz countertops, upgraded cabinetry, and a walk-in pantry a rare and welcome feature in a townhouse. Both bathrooms have been updated with matching quartz countertops and stylish vanities for a fresh, contemporary feel. The spacious primary bedroom includes a walk-in closet, while the second bedroom is perfect for guests, a home office, or hobby space. Sliding glass doors from the living room open onto a private back deck and fenced backyard, offering space to enjoy sunny afternoons or quiet evenings. The full-height basement is unfinished but includes a roughed-in bathroom, laundry area, and plenty of potential for future living space. An attached 1-car garage and two driveway parking spots offer convenience for you and your guests. Located in the heart of Prince Edward County, you're just minutes from Pictons shops, restaurants, schools, and healthcare and a short drive to wineries, beaches, and all the County has to offer. This adorable townhouse has been lovingly maintained and upgraded dont miss your chance to call it home! (id:59743)
Harvey Kalles Real Estate Ltd.
27 Ridgeway Place
Belleville, Ontario
2 Bedrooms, 2.5 Bath, One Car Garage, Fenced Yard, No Rear Neighbours. Welcome to 27 Ridgeway Place an exceptionally maintained townhouse in Potters Creek neighbourhood, Belleville. This bright, open-concept home features a spacious primary bedroom with ensuite, a convenient main-level powder room, and a one-car garage with inside entry. The private, fully fenced backyard overlook no rear neighbours, offering rare privacy for a townhouse.The unfinished basement includes a roughed-in bathroom with tub already installed, providing future potential and great storage. All appliances are included, and the home comes equipped with central air conditioning. Located just minutes from CFB Trenton, trails, schools, and shopping, this is truly a move-in-ready 10/10 home. (id:59743)
Royal LePage Proalliance Realty
743 Cypress Avenue
Oshawa, Ontario
Amazing 4 plex investment opportunity on a premium sized lot! Two 2 bedroom units and two 3 bedroom units in a 2 storey townhome style each with full basements. Main central hallway access. Each unit has own private fenced patio area with convenient rear entry to parking - 7 total spots available. Tenants pay own utilities, hydro, gas and HWT rentals. All separately metered. 2 pc bathroom in unit 2 added. Unit 1 renovated in March of 2025 and currently vacant. Siding replaced 2017. Furnaces and AC 2017. All windows replaced in 2017 except for living room in unit 2. Upgraded electrical 2016. Roof 2015. (id:59743)
Keller Williams Energy Real Estate
15 Radford Drive
Ajax, Ontario
Welcome to 15 Radford Drive, located in the desirable Westney Heights neighbourhood of Ajax. This well-maintained and beautifully updated home features 3 well-appointed bedrooms and 2 modern bathrooms, offering comfort and functionality for everyday living. The main floor has been freshly painted (2024) and showcases new, consistent flooring throughout (2024), creating a cohesive and inviting space. The renovated kitchen (2024) boasts sleek quartz countertops and all-new cabinetry with thoughtful features, including hidden bottom drawers, a built-in spice rack, and dedicated pot and pan storage combining style with smart design. The bright and welcoming living room features a cozy fireplace, perfect for relaxing evenings at home. Both bathrooms were fully updated in 2024 with quality finishes. The fully finished basement provides the perfect family rec room, ideal for movie nights, a kids play space, or a home office. Situated on a generously sized pie-shaped lot, the home offers a very large fully fenced backyard offering excellent privacy, perfect for outdoor enjoyment. Conveniently located close to schools, a community centre, shopping, and public transit, with easy access to Highway 401 and the Ajax GO Station, this move-in ready home is the perfect blend of style, comfort, and location. (id:59743)
Royal LePage Frank Real Estate
