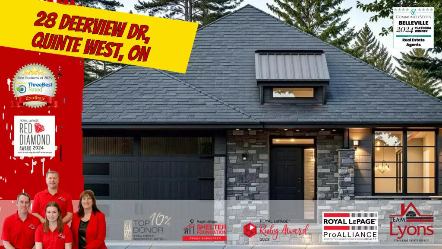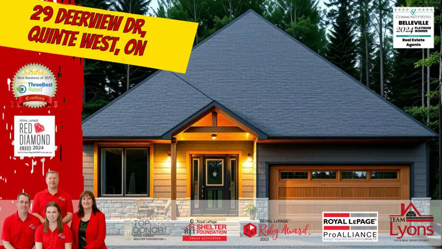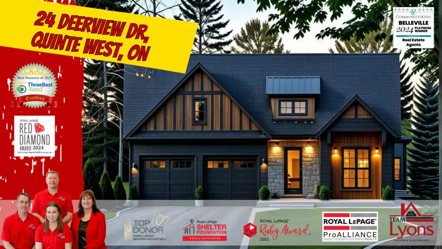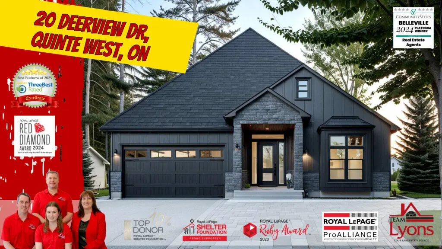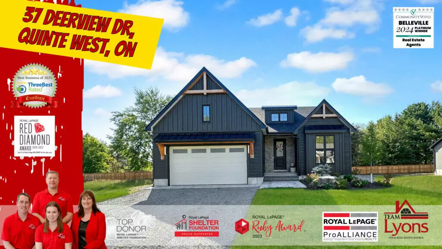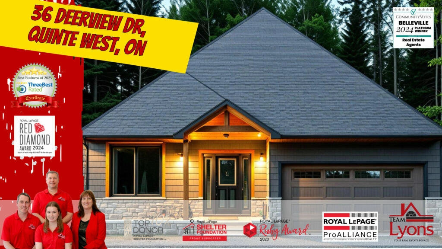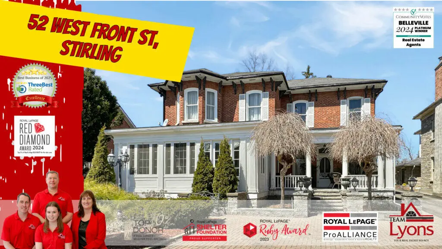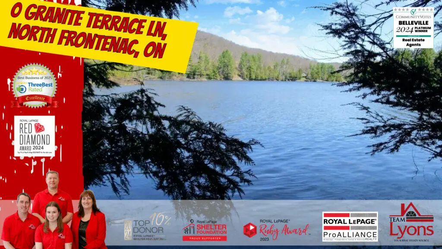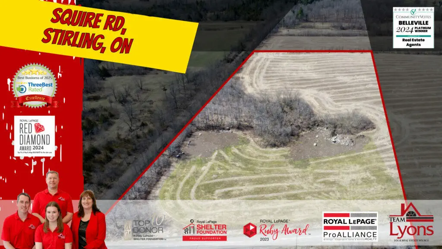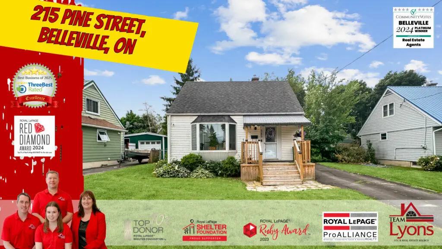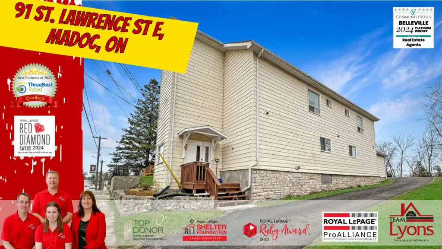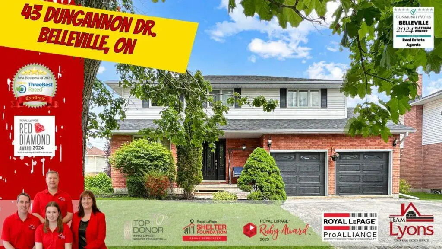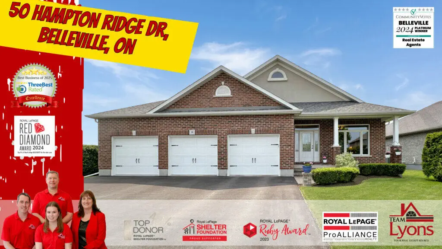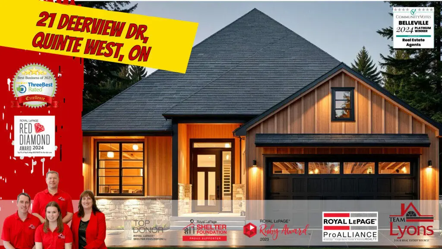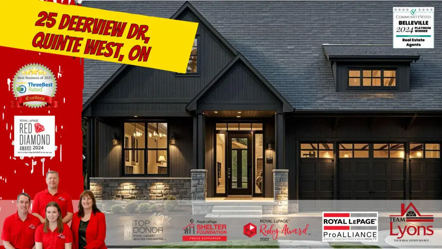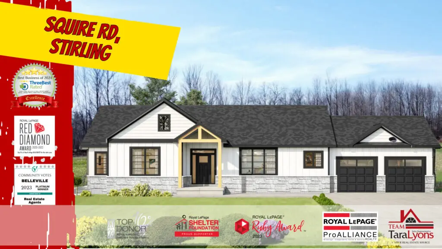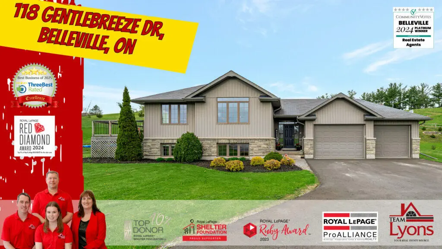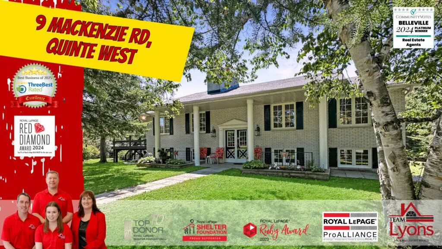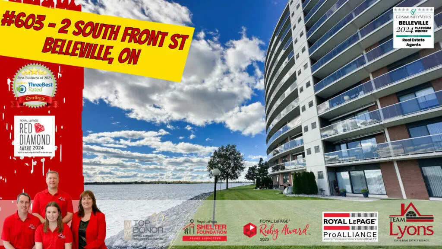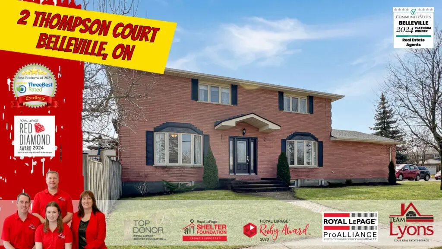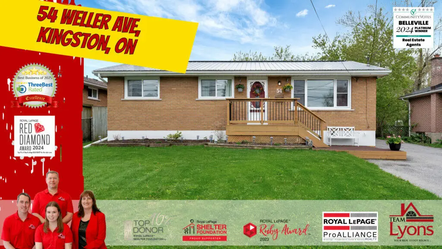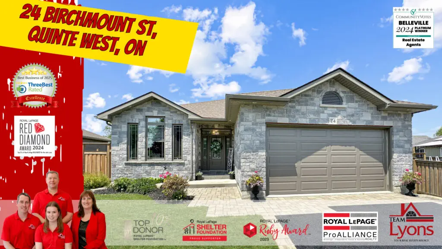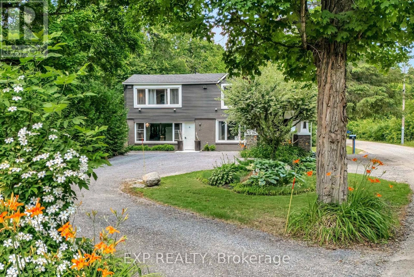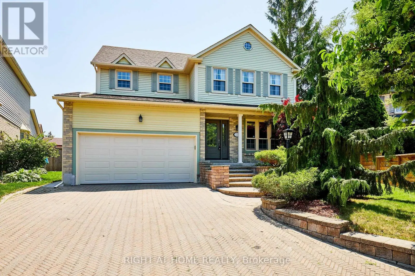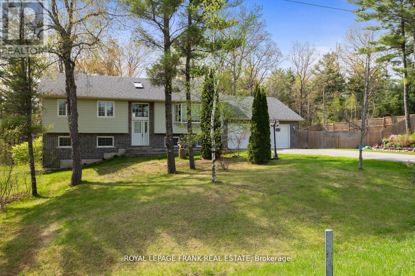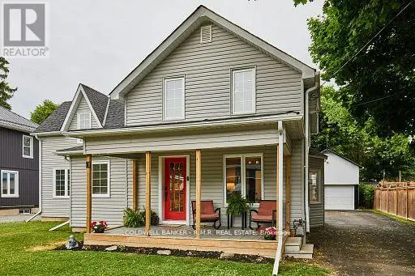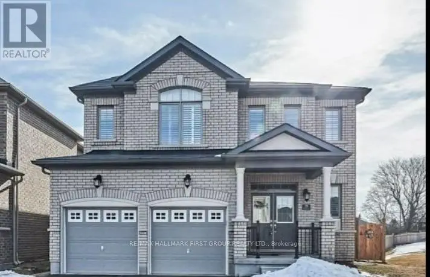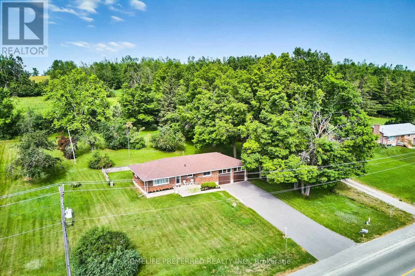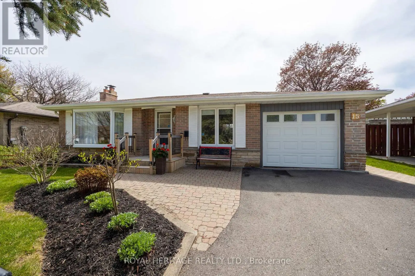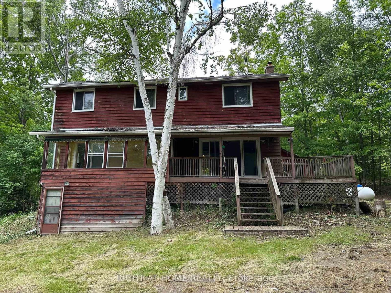$1,069,900 – 28 Deerview Dr, Quinte West Real Estate
$1,079,900 – 29 Deerview Drive, Quinte West Real Estate
$1,089,900 – 24 Deerview Dr – Quinte West Real Estate
$1,099,900 – 20 Deerview Dr, Quinte West Real Estate
$1,099,900 – 37 Deerview Dr, Quinte West Real Estate
$1,149,900 – 36 Deerview Dr, Quinte West Real Estate
$1,195,000 – 52 West Front St, Stirling Real Estate
$225,000 – 0 Granite Terrace Ln, North Frontenac Real Estate
$250,000 – Squire Rd, Stirling Real Estate
$410,000 – 215 Pine Street, Belleville Real Estate
$435,000 – 329 Bridge St E, Belleville Real Estate
$590,000 – 91 St. Lawrence Street E, Madoc Real Estate
$625,000 – 43 Dungannon Dr, Belleville Real Estate
$859,900 – 50 Hampton Ridge Dr, Belleville Real Estate
$874,900 – 21 Deerview Drive, Quinte West Real Estate
$899,900 – 33 Deerview Drive, Quinte West Real Estate
$944,900 – 25 Deerview Drive, Quinte West Real Estate
$949,900 – Squire Road, Stirling Real Estate
$984,900 – 32 Deerview Dr, Quinte West Real Estate
$995,000 – 118 Gentlebreeze Dr, Belleville Real Estate
SOLD – 9 MacKenzie Rd, Quinte West Real Estate
SOLD – 92 Morgan Rd, Stirling Real Estate
SOLD – #603 – 2 South Front St, Belleville Real Estate
SOLD – 2 Thompson Crt, Belleville Real Estate
SOLD – 54 Weller Ave, Kingston Real Estate
SOLD – 24 Birchmount St, Quinte West Real Estate
27 Lost Channel Court
Tweed, Ontario
Welcome to your ultimate riverfront retreat - a hidden gem at the end of a quiet, private cul-de-sac, just 23 minutes from Bellevilles main shopping district. Surrounded by water on both sides of the road, this fully rebuilt 3-bedroom, 3-bathroom home offers over 3,000 sq ft of thoughtfully designed living space, where modern comfort meets serene natural beauty. Meticulously stripped to the studs and rebuilt in 2019 with permits in place, this home impresses at every turn. Soaring vaulted ceilings, engineered structural upgrades, new electrical and plumbing, upgraded insulation, and elegant modern finishes create a space that feels both fresh and timeless. The chefs kitchen - featuring striking leathered granite countertops - seamlessly connects to the open-concept living and dining area, anchored by a cozy woodstove for those crisp evenings. Unwind in the screened-in sunroom, soak in the hot tub under the stars, or host unforgettable gatherings on the waterfront with your own private dock, paddle boat, two canoes, and a wood-fired pizza oven. The landscaped lot offers a circular driveway, carport, and a solid stone/concrete foundation practical touches that complement its stunning aesthetic.This property isnt just a gorgeous getaway - its a proven performer, successfully operating as a popular Airbnb with an excellent guest history and a strong media package ready to share. Remote work is a breeze thanks to Starlink internet, a cellular booster, and upcoming Bell Fibre service.Whether youre dreaming of a year-round residence, a seasonal escape, or an income-generating investment, this rare island sanctuary offers the perfect blend of privacy, luxury, and adventure. Come experience it for yourself you wont want to leave. (id:59743)
Exp Realty
773 Shetland Court
Oshawa, Ontario
First time offered for sale by original, proud owner! Located on quiet court in high-demand McLaughlin area. Pie shaped (pool-sized) professionally landcaped lot. Open concept Kitchen/Family room with walkout to patio (retractable awning with remote), fully fenced yard accessible by garden gates on both sides! Quaint Garden Shed! Eat-in gourmet Kitchen (with bay window overlooking garden) features granite countertops, Cathedral ceiling, skylight, tons of cupboard space, with pot drawers, pantry & centre island. Double Garage offers access to main floor Laundry/Mudroom.....as well as access to the (walk-up) basement; also accessible through separate side entrance of garage. Bonus: Unspoiled Basement, features rough-in for 3 pce bath, with builders' studs dividing basement space into 3 separate large areas, plus foyer area, under-stairs storage area, plus cold cellar. See the structure...& offering so much potential to finish as you wish! The Primary Bedroom has double entry doors, and a sitting-dressing room with large double closet. Relaxing, extra large Ensuite "Spa" with heated floors, Elegant vanities with pot lights, high-end "Neptune" Whirlpool bath with relaxing lights. This Ensuite oasis has WOW factor! Freshly painted Living room has French doors and overlooks covered Front Porch overlooking centre court. Formal Dining room has beautiful bay window. An amazing home for entertaining family & friends! All can Feel Welcome in this Special, & Spacious Home! Newer Shingles,(2017), newer Eavestroughs/Leaf guards (2021), newer gas fireplace insert with remote (2019). Location, Location, Location! (id:59743)
Right At Home Realty
18 Cretney Drive S
Prince Edward County, Ontario
Charming, well maintained Bungalow loaded with Quality, Comfort and Style in beautiful Wellington on the Lake Retirement Community on land lease. This approx. 1700 sq. ft. Welsley Model features 2 large size bedrooms and 4pc and 3pc ensuite baths and walk in closets. Carpeted, generous sized living and dining room with lots of bright light. Inviting eat in kitchen, appliances included, new bright ceiling light and pot lights, lots of cupboards, storage and a separate pantry cupboard. A comfortable den with free standing gas stove, newer patio doors leading to a lovely 3 season 14'x12' sun-room that opens onto a new back deck. Inside access to the single car garage with newer insulated garage door, motor and remotes and access to 5 foot crawl space basement. High Efficiency Furnace 14 yrs, Shingles 15 yrs, Air Conditioner 2 yrs and a 3 Season Sun-Room 3 yrs. Lots of lovely mature trees, flower gardens and a great view of a vacant field and neighbors manicured gardens. Quiet street with great neighbors. Enjoy living in this friendly, adult lifestyle community with activities at the recreation center, library, gym, billiard room, shuffleboard, in-ground heated pool, tennis/pickle ball court, lawn bowling & woodworking shop. Walking distance to the Millennium Trail, golf course, medical center, LCBO, and village/shops, restaurants, bank, pharmacy, grocery and hardware store. Close to beaches, wineries, arena, parks and all that beautiful Prince Edward County offers. (Monthly land lease, common fees and taxes = $817.52) Water/Sewer approx. $125 month, Gas approx. $90 month, Hydro approx. $83.00 month) ** This is a linked property.** (id:59743)
Century 21 Lanthorn Real Estate Ltd.
10913 County 9 Road
Alnwick/haldimand, Ontario
This stunning raised bungalow boasts complete privacy on a premium 1.71-acre lot, featuring a two-car garage and a driveway with parking for 6-8 cars. The main floor offers a massive chef's kitchen with ample counter and cupboard space, cathedral ceilings and skylights, and the spacious principal bedroom retreat, which includes a full ensuite bath and walk-in closet. The basement boasts three bedrooms and a large above-grade living room with a separate entrance, bringing the total to five bedrooms. The gorgeous backyard is flat and secluded. This property is conveniently located near a school bus pickup and provides easy access to walking, hiking, ATV/snowmobile trails, and cross-country skiing. It is also just minutes away from great fishing on Rice Lake, 15 minutes to Cobourg, and less than five minutes to EMS/fire services. New Driveway ('23) Furnace ('22) & 35 year Roof Shingles ('21) (id:59743)
Royal LePage Frank Real Estate
46 Alpine Street
Kawartha Lakes, Ontario
Experience a seasonal getaway that offers the charm of a cottage without the hefty price tag! Enjoy a sunny summer morning on your expansive deck with a cup of coffee, followed by a day of boating on Sturgeon Lake. Conveniently dock your boat at your dock slip, and finish the day off engaging in the various fun activities Alpine Resorts has to offer! From live bands, to games for all ages, swimming in the large inground pool or attending community bbqs - you will never find yourself looking for something to do! Upon entering your home, you'll be greeted by contemporary and luxurious design, featuring large windows, generous storage, and fully equipped cabinetry, along with a spacious, newly added bonus room. For the adventure seekers, nearby options include canoeing, fishing, and paddle boarding on sturgeon, or ATV and hiking trails. For added convenience, the resort also includes a store for your essentials! Managed by summerhill resorts, this pet-friendly RV resort operates from early May to late October. Just a short drive away, the charming town of Lindsay offers variety of shopping and dining options, providing the perfect complement to your exciting & adventurous cottage getaway. Don't miss out on this incredible opportunity!! Book your private showing today - you will be sure to love what you see! MOTIVATED SELLERS!!! IMMEDIATE POSSESSION!!! (id:59743)
Royal LePage Kawartha Lakes Realty Inc.
10 Church Street
Clarington, Ontario
Stunning century home, thoughtfully renovated with todays conveniences. From the inviting front porch to the spacious back deck & fenced yard, this is a great place to call home. The convenient mudroom/laundry room combo is perfect for dropping off coats and boots as you come in. Everyone wants a renovated kitchen, and this one delivers-with a central island, breakfast bar, and walkout to the deck and backyard (more on that in a minute!), The combined living and dining rooms are spacious and full of natural light, and the cozy family room rounds out the main floor-ideal for movie nights or relaxed evenings together. Upstairs, you'll find three generously sized bedrooms. The primary features two large closets and a 4-pc ensuite bath. Outside, the large yard is fully fenced and cleverly divided into separate sections for added child safety: a main yard, a dedicated play yard, and fenced area around the brand new above-ground pool (2024). Major updates were completed in 2019, including the family room and primary bedroom addition (with full basement foundation), plus kitchen and laundry room updates, a new furnace, new shingles and upgraded attic insulation. Front windows and the kitchen's sliding glass door were replaced in 2018. The 200-amp electrical panel is complemented by a pony panel in the detached garage/workshop, which also includes a storage loft. (id:59743)
Coldwell Banker - R.m.r. Real Estate
19 Donald Powell Crescent
Clarington, Ontario
Step into this pristine, never-lived-in one-bedroom legal basement suite, ideally positioned in a quiet and family-friendly neighborhood. Water, hydro, gas, and one private driveway parking spot are all included in the rent, offering exceptional value and convenience. Designed with both style and practicality in mind, this thoughtfully curated space features a private entrance, in-suite laundry, and a spacious open-concept layout. The modern kitchen features stainless steel appliances, generous cabinetry, and a central island that is perfect for meal preparation and casual dining. A spa-style bathroom adds a touch of luxury with a glass-enclosed walk-in shower and elegant finishes throughout. Every detail has been carefully considered to ensure maximum comfort and sophistication. A true gem in a warm and welcoming community (id:59743)
RE/MAX Hallmark First Group Realty Ltd.
113 Tremaine Street
Cobourg, Ontario
Elegantly poised with glorious lake views. A 2,600 sq ft light-filled & comforting home that blends yesteryear charm with fresh, updated decor in a a highly desirable, lakeside neighbourhood. Enjoy the tranquility of Lakeside living in this exceptional 4BR, 2Ensuite Bath home + addition on a 85.75 ft x 75 ft fenced lot. A Peaceful setting surrounded by gardens, mature trees, panoramic views of the lake at Monk's Cove Cobourg, serene but just minutes to the 401 & VIA Rail Station, 100 KM to Toronto. Cobblestone & Cedar Shake exterior accents add charm. Oak strip & Pine floors lead you through spacious principal rooms with tall windows, a quaint sunroom, and a formal dining room that opens onto a private stone patio, ideal for entertaining or relaxing. The kitchen, part of a thoughtful addition in the late 90s, provides lots of space for cooks & their guests, while the adjacent home office/den offers a quiet spot to work from home or create a studio space. Upstairs, the Primary Suite is a true sanctuary: walk-in closet, ensuite bath, French doors opening to a private balcony & breathtaking lake views. A private space for watching sunsets or stargazing. A second guest bedroom includes its own ensuite & 2 more bedrooms complete the upper level. Stroll or cycle the scenic waterfront trails, stroll through Peace Park to the shops, restaurants, beach, marina & boardwalk just 2km away in the vibrant downtown. Whether you're seeking a full-time residence, weekend retreat, or potential boutique B&B, this home offers a rare chance to own a fantastic & many faceted home in a lakeside setting. Vacant. Move-in for summer! Re-Design to your desires or enjoy this charming home as is. A rare opportunity in a prestigious lakeside neighbourhood of new-builds, designer homes & lovingly restored vintage properties. Come experience the joy of a lakeside lifestyle. (id:59743)
Century 21 All-Pro Realty (1993) Ltd.
13 St Philip Street
Prince Edward County, Ontario
Come experience the charm of country living at 13 St Philip St in the peaceful village of Milford, Ontario, Prince Edward County! This lovely 1,500 sqft bungalow has been meticulously maintained over the years. The property features plenty of natural light, three bedrooms, one bathroom, a spacious kitchen and dining room, and a cozy family room with a wood stove and so much more. Outside, you'll find ample space to entertain on the back deck overlooking a large yard that is perfect for family games or relaxing by the fire. The property is just a hop away from PECish, one of the county's local sweet spots, and a quick drive to numerous wineries, craft breweries, shops, restaurants, and the beautiful Sandbanks Beach. Book your private tour today and discover everything this property has to offer! (id:59743)
Century 21 Lanthorn Real Estate Ltd.
872 Frank Hill Road
Kawartha Lakes, Ontario
Wonderful curb appeal! Lovely red brick bungalow with 2-car attached garage, all set on a landscaped lot measuring just under an acre and backing onto farmland. Rural setting but just minutes from Peterborough. Easy access to Highway 115. This home has been in the same family since it was built.Lots of original hardwood floors, three main floor bedrooms with a full bath. Partially finished lower level offers several additional rooms. Cold cellar and walk-up access to the double garage. A sectioned off 'powder room' currently has a sink and complete rough-in for the toilet.Electric baseboard heating (main and lower levels) and gas is available at the lot line. New waste line from house to septic tank (2024) and roof is approximately 2 yrs old. This pre-inspected home has great bones and with a little updating will make a wonderful home for years to come. Come have a look - you won't be disappointed! ** Water system including UV System, Sediment Filter, and Iron Slayer - Platinum Iron and Sulphur with 5 year warranty being installed on July 22nd ** (id:59743)
Homelife Preferred Realty Inc.
15 Lawrie Road
Ajax, Ontario
Step into this charming 3+1 bedroom bungalow nestled on a quiet street just steps away from the lake! As you enter, you'll find a spacious living room with a gas fireplace, perfect for lounging and entertaining. Beyond that, you'll discover a separate dining room and a cozy eat-in kitchen with a coat closet and side door exiting to the back deck. The basement features an extra bedroom, a convenient 3-piece bath, large storage room and 2 pantries. You'll also find a generous rec room complete to enjoy with a wet bar and a wood-burning stove, creating the perfect space to unwind and relax. Located just off the 401, close to transit, hospital and all the amenities. Let's not forget the unbeatable proximity to the lake, offering endless opportunities for leisurely strolls, bike rides, or simply enjoying the scenic views. This is a well-maintained and cared for family home in a great neighbourhood. Don't miss the opportunity to make this home your very own! (id:59743)
Royal Heritage Realty Ltd.
42 Edgewater Drive
Alnwick/haldimand, Ontario
Attention Renovators, Investors & First-time Homebuyers: Here's your chance to build equity. Discover this 3 bedroom , 3 bath home situated on a stunning, private, treed lot in Roseneath. Just a 2 minute walk to Rice Lake with your own dock access. It offers a peaceful retreat. Open-concept country kitchen with access to the back deck. Living room with cathedral ceilings and a cozy wood fireplace Private master bedroom with ensuite and separate sitting area. Spacious dining room and sunroom. Double car garage. Vinyl windows, partially finished basement with walk-out and separate entrance, perfect for in-law potential. While it needs substantial improvements. This property offers tremendous value and potential for the savvy buyer. Embrace the opportunity to turn this into a true gem in a beautiful neighbourhood. Ideal for investors and those looking to craft their dream home. Secure your future with this diamond in the rough-a waterfront dock is included. (id:59743)
Right At Home Realty
